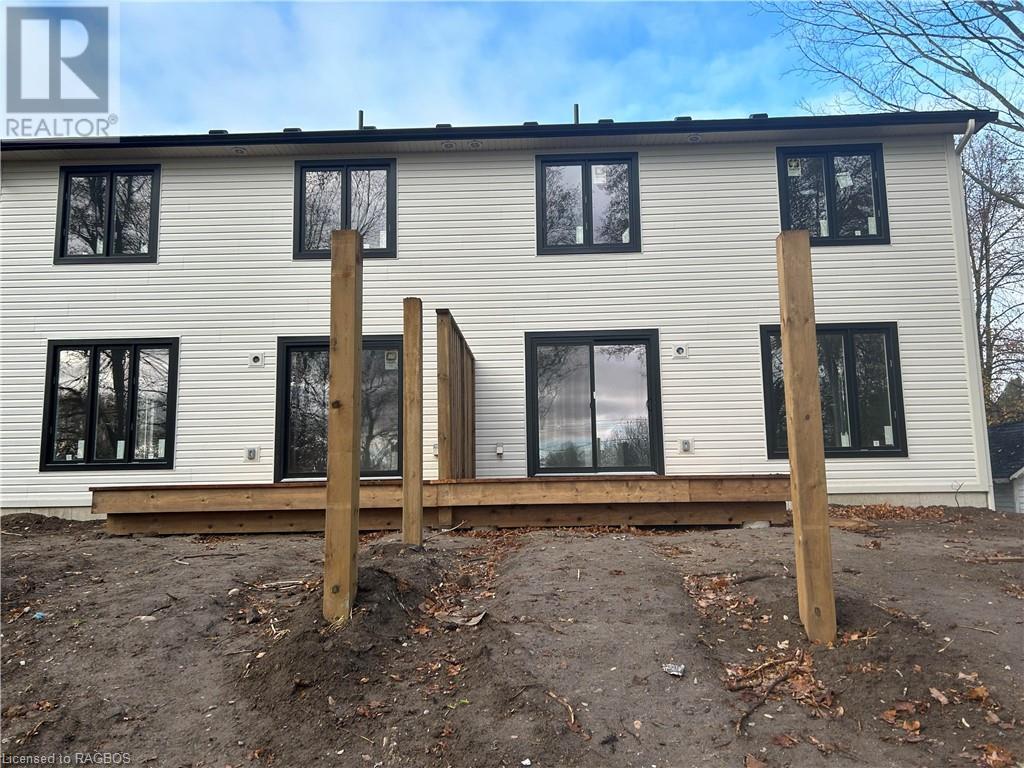3 Bedroom 3 Bathroom 1557 sqft
2 Level Central Air Conditioning Forced Air
$549,900
WOW!! BRAND NEW HOME PRICED AT $549,900!! See this 2 storey, luxurious semi detached home currently under construction in the vibrant village of Paisley. Easy and economical living with open concept on the main level featuring kitchen with quartz countertops and appliances included, dining room with doors to private deck, comfortable living room and powder room. Second level with primary bedroom/ensuite 2 additional bedrooms, main 4 pc. bath and laundry. Basement with a spacious finished recreation room and utility room. Enjoy a 10 x 10 deck, attached garage, sodded lawn and concrete driveway. Quality workmanship and finishes. Anticipated completion middle of November. Call for details! (id:51300)
Property Details
| MLS® Number | 40616120 |
| Property Type | Single Family |
| AmenitiesNearBy | Park, Place Of Worship, Playground, Schools, Shopping |
| CommunityFeatures | Community Centre, School Bus |
| EquipmentType | None |
| Features | Sump Pump, Automatic Garage Door Opener |
| ParkingSpaceTotal | 2 |
| RentalEquipmentType | None |
Building
| BathroomTotal | 3 |
| BedroomsAboveGround | 3 |
| BedroomsTotal | 3 |
| Appliances | Dishwasher, Dryer, Microwave, Refrigerator, Stove, Washer, Garage Door Opener |
| ArchitecturalStyle | 2 Level |
| BasementDevelopment | Finished |
| BasementType | Partial (finished) |
| ConstructedDate | 2024 |
| ConstructionStyleAttachment | Semi-detached |
| CoolingType | Central Air Conditioning |
| ExteriorFinish | Stone, Vinyl Siding |
| HalfBathTotal | 1 |
| HeatingFuel | Natural Gas |
| HeatingType | Forced Air |
| StoriesTotal | 2 |
| SizeInterior | 1557 Sqft |
| Type | House |
| UtilityWater | Municipal Water |
Parking
Land
| Acreage | No |
| LandAmenities | Park, Place Of Worship, Playground, Schools, Shopping |
| Sewer | Municipal Sewage System |
| SizeDepth | 84 Ft |
| SizeFrontage | 34 Ft |
| SizeTotalText | Under 1/2 Acre |
| ZoningDescription | R1 |
Rooms
| Level | Type | Length | Width | Dimensions |
|---|
| Second Level | 4pc Bathroom | | | 8'8'' x 8'1'' |
| Second Level | Bedroom | | | 10'0'' x 11'0'' |
| Second Level | Bedroom | | | 12'4'' x 10'9'' |
| Second Level | Full Bathroom | | | 9'4'' x 6'1'' |
| Second Level | Primary Bedroom | | | 16'2'' x 12'0'' |
| Lower Level | Utility Room | | | 10'1'' x 15'1'' |
| Lower Level | Recreation Room | | | 16'8'' x 21'11'' |
| Main Level | 2pc Bathroom | | | 7'8'' x 3'3'' |
| Main Level | Living Room | | | 17'4'' x 15'0'' |
| Main Level | Dining Room | | | 9'4'' x 8'0'' |
| Main Level | Kitchen | | | 11'2'' x 9'2'' |
https://www.realtor.ca/real-estate/27159638/549-queen-street-n-paisley









