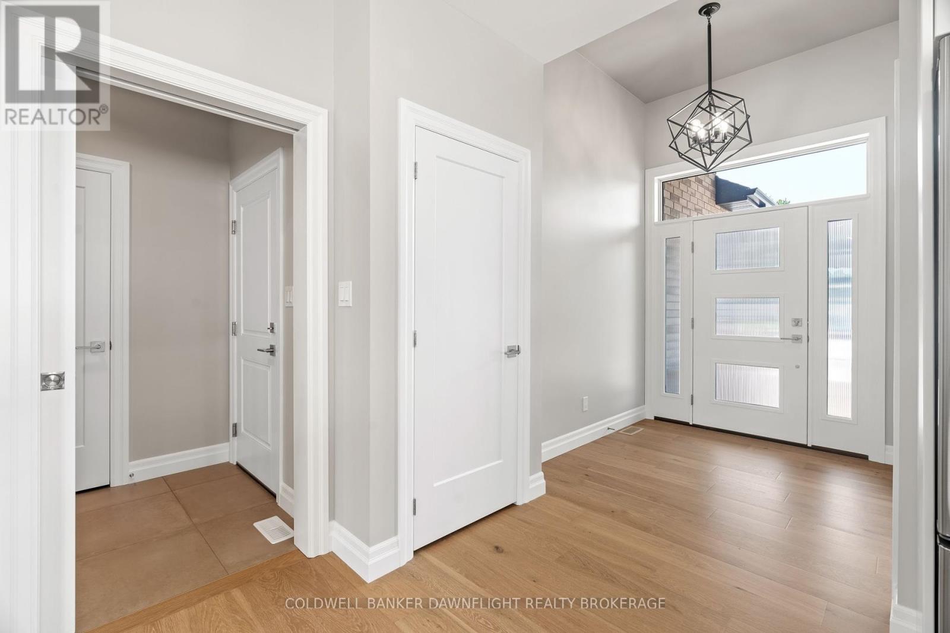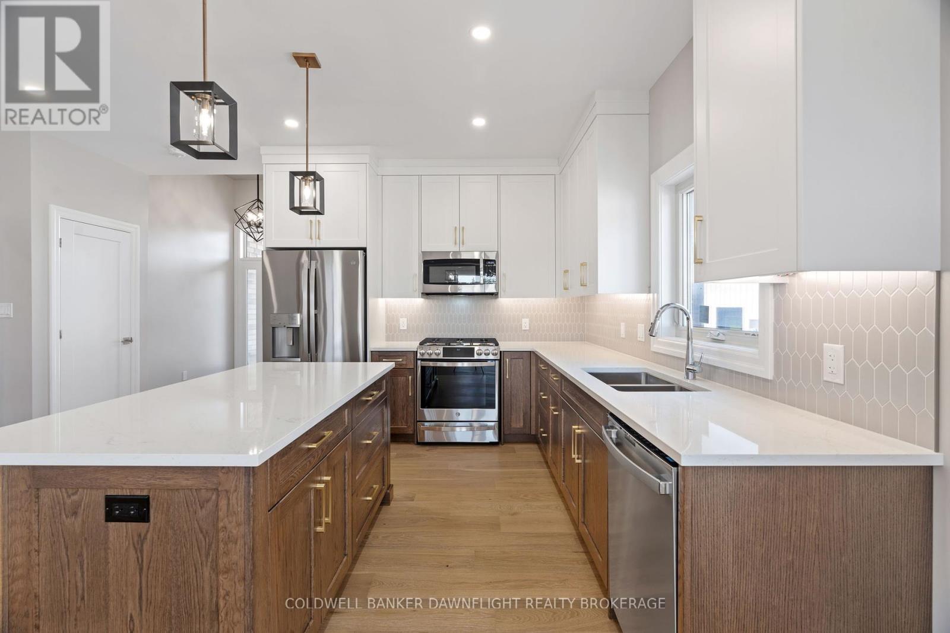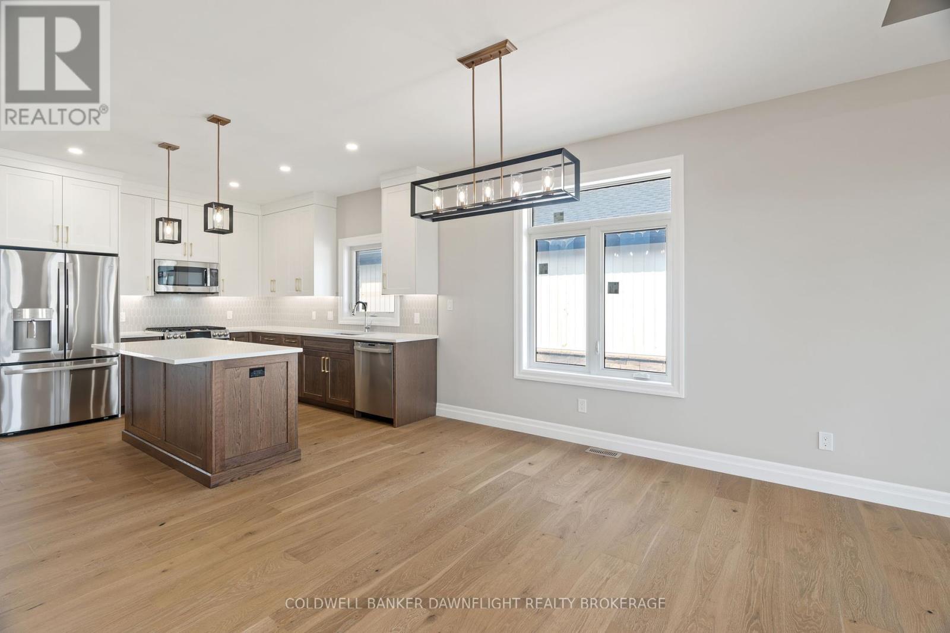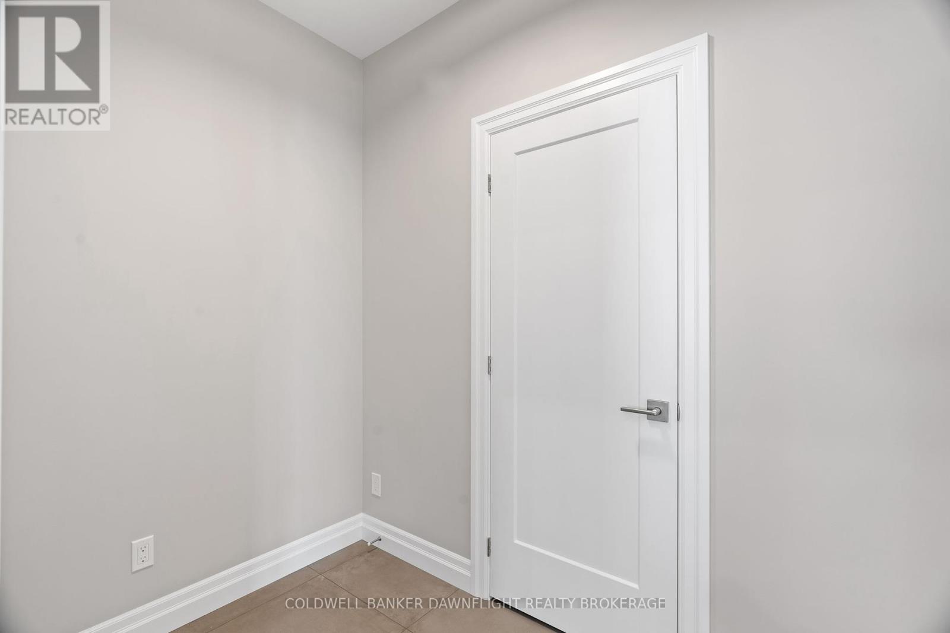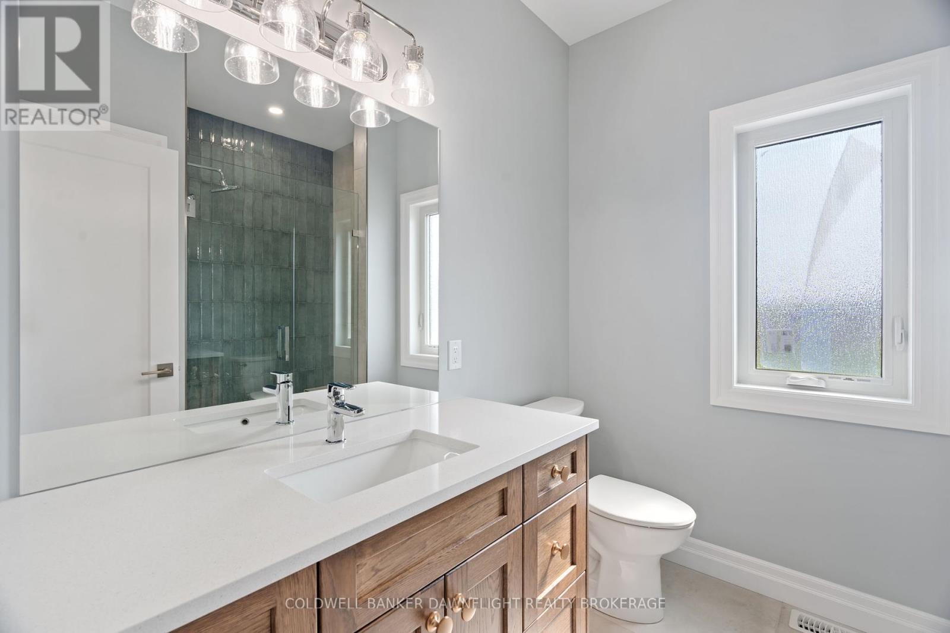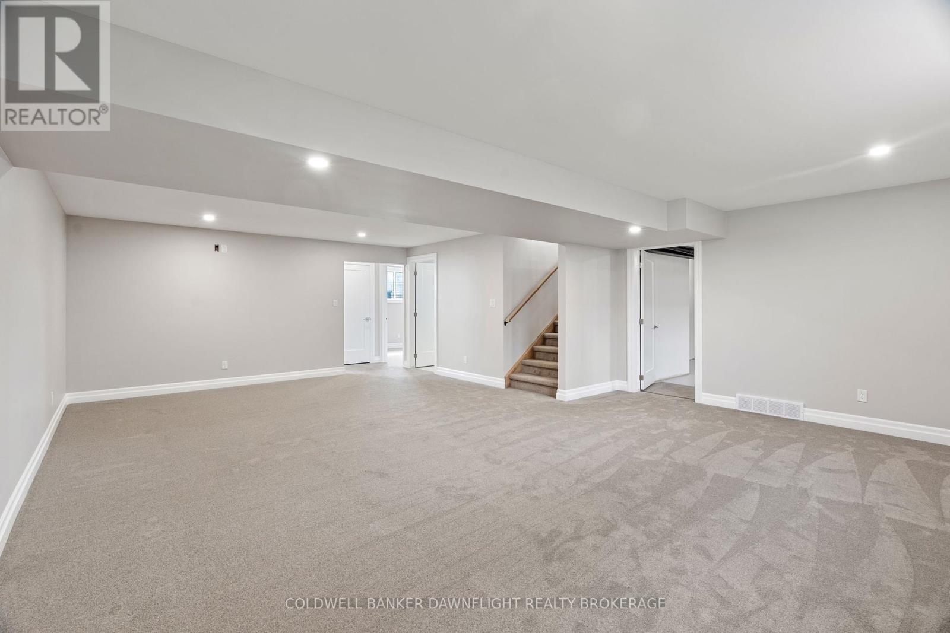4 Bedroom 3 Bathroom 1499.9875 - 1999.983 sqft
Bungalow Fireplace Central Air Conditioning Forced Air
$834,900
Welcome to the Ridgewood Community! Nestled in a tranquil subdivision crafted by Stoneyridge Developments, a respected local builder known for meticulous attention to detail and excellence in craftsmanship. Ridgewood enjoys a prime location in town, offering a serene environment ideal for enjoying your dream home. Step into the inviting front foyer and discover the open concept layout, showcasing detailed craftsmanship and engineered wood plank flooring. To your left, a versatile room awaits, perfect as an office, den, or children's playroom. The kitchen area boasts quartz countertops, ceramic backsplash, and GE appliances, which flows seamlessly into the dining area and great room with a tray ceiling, gas fireplace and patio doors leading to the backyard. The spacious primary bedroom features a 3-piece ensuite and walk-in closet, complemented by a second bedroom, 4-piece bath, and convenient laundry area by the garage entrance(hook ups are behind the wall) on the main floor. Downstairs, the basement offers a generous rec room, two well-proportioned bedrooms, a 3-piece bath, and a sizable utility room with ample storage and laundry hook ups. All three bathrooms are equipped with heated floors for added comfort. Outside, a large back deck awaits, with a privacy fence to be added on the west side, and the lot will be sodded with landscaping at the front of the house which will be completed prior to closing. Don't miss out on the chance to make this charming home yours! (id:51300)
Property Details
| MLS® Number | X9052889 |
| Property Type | Single Family |
| Community Name | Exeter |
| AmenitiesNearBy | Schools, Hospital, Place Of Worship |
| CommunityFeatures | Community Centre |
| EquipmentType | Water Heater |
| Features | Flat Site, Sump Pump |
| ParkingSpaceTotal | 3 |
| RentalEquipmentType | Water Heater |
| Structure | Porch, Deck |
Building
| BathroomTotal | 3 |
| BedroomsAboveGround | 2 |
| BedroomsBelowGround | 2 |
| BedroomsTotal | 4 |
| Amenities | Fireplace(s) |
| Appliances | Garage Door Opener, Microwave, Refrigerator, Stove |
| ArchitecturalStyle | Bungalow |
| BasementDevelopment | Partially Finished |
| BasementType | Full (partially Finished) |
| ConstructionStyleAttachment | Detached |
| CoolingType | Central Air Conditioning |
| ExteriorFinish | Brick, Vinyl Siding |
| FireplacePresent | Yes |
| FireplaceTotal | 1 |
| FireplaceType | Insert |
| FoundationType | Poured Concrete |
| HeatingFuel | Natural Gas |
| HeatingType | Forced Air |
| StoriesTotal | 1 |
| SizeInterior | 1499.9875 - 1999.983 Sqft |
| Type | House |
| UtilityWater | Municipal Water |
Parking
Land
| Acreage | No |
| LandAmenities | Schools, Hospital, Place Of Worship |
| Sewer | Sanitary Sewer |
| SizeDepth | 98 Ft |
| SizeFrontage | 52 Ft ,1 In |
| SizeIrregular | 52.1 X 98 Ft |
| SizeTotalText | 52.1 X 98 Ft|under 1/2 Acre |
| ZoningDescription | R2-5 |
Rooms
| Level | Type | Length | Width | Dimensions |
|---|
| Basement | Recreational, Games Room | 7.72 m | 6 m | 7.72 m x 6 m |
| Basement | Bedroom 3 | 3.51 m | 3.45 m | 3.51 m x 3.45 m |
| Basement | Bedroom 4 | 3.5 m | 3.65 m | 3.5 m x 3.65 m |
| Basement | Utility Room | 7.76 m | 4.83 m | 7.76 m x 4.83 m |
| Main Level | Kitchen | 3.56 m | 3.15 m | 3.56 m x 3.15 m |
| Main Level | Dining Room | 4.01 m | 2.95 m | 4.01 m x 2.95 m |
| Main Level | Great Room | 5.36 m | 4.27 m | 5.36 m x 4.27 m |
| Main Level | Primary Bedroom | 3.66 m | 4.17 m | 3.66 m x 4.17 m |
| Main Level | Bedroom 2 | 3.2 m | 4.67 m | 3.2 m x 4.67 m |
| Main Level | Office | 3.05 m | 3 m | 3.05 m x 3 m |
https://www.realtor.ca/real-estate/27210090/500-motz-boulevard-south-huron-exeter-exeter




