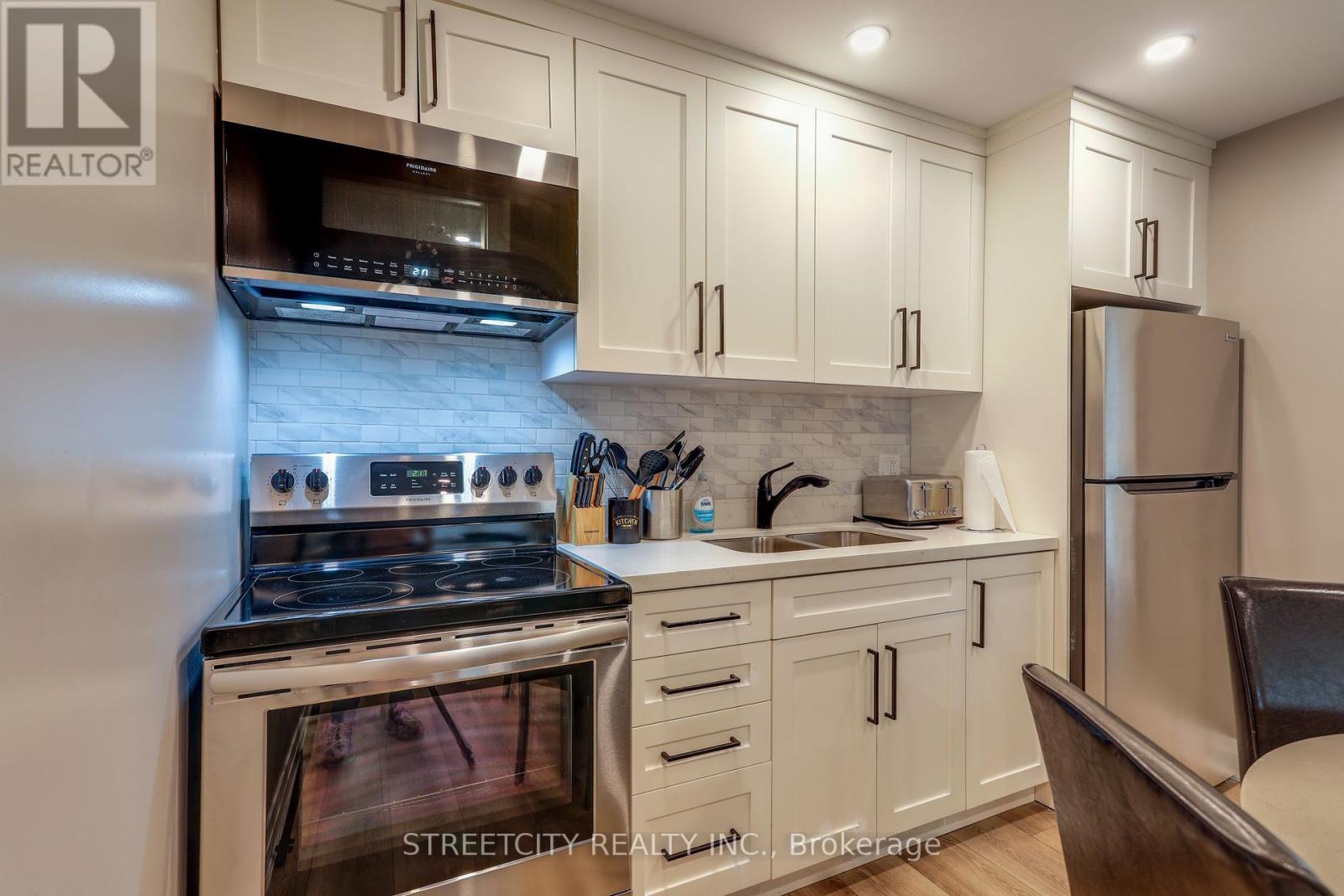34 Main Street W Lambton Shores, Ontario N0M 1T0
$1,999,900
Seize a rare opportunity to own a remarkable renovated property centrally situated on Main St. This expansive quarter-acre lot features a spacious 5+1 bedroom, 2-bathroom main house, complemented by a separate 1-bedroom, 1-bathroom auxiliary residence. The property, zoned for both commercial (C10) and residential (R4) use, offers immense potential for future development, including the possibility of adding a row of units. The main house, with its charming front porch, boasts excellent visibility and high foot traffic, particularly during Grand Bend's bustling tourist season. Inside, you'll find a beautifully renovated open-concept living room and eat-in kitchen. The main floor includes two bedrooms and a full bathroom, while the upper level features three additional bedrooms and another full bathroom. The basement provides an extra bedroom, enhancing the versatility of this home. This property offers a unique blend of residential comfort and commercial opportunity in a prime location. (id:51300)
Property Details
| MLS® Number | X9260603 |
| Property Type | Single Family |
| Community Name | Grand Bend |
| AmenitiesNearBy | Beach, Marina |
| Features | Irregular Lot Size |
| ParkingSpaceTotal | 6 |
| Structure | Deck |
Building
| BathroomTotal | 2 |
| BedroomsAboveGround | 5 |
| BedroomsBelowGround | 1 |
| BedroomsTotal | 6 |
| Appliances | Water Heater, Dishwasher, Dryer, Furniture, Microwave, Refrigerator, Stove, Washer |
| BasementDevelopment | Partially Finished |
| BasementType | Full (partially Finished) |
| ConstructionStyleAttachment | Detached |
| CoolingType | Central Air Conditioning |
| ExteriorFinish | Vinyl Siding |
| FoundationType | Block |
| HeatingFuel | Natural Gas |
| HeatingType | Forced Air |
| StoriesTotal | 2 |
| SizeInterior | 1499.9875 - 1999.983 Sqft |
| Type | House |
| UtilityWater | Municipal Water |
Land
| Acreage | No |
| LandAmenities | Beach, Marina |
| LandscapeFeatures | Landscaped |
| Sewer | Sanitary Sewer |
| SizeDepth | 129 Ft ,10 In |
| SizeFrontage | 62 Ft ,10 In |
| SizeIrregular | 62.9 X 129.9 Ft ; See Remarks |
| SizeTotalText | 62.9 X 129.9 Ft ; See Remarks |
| SurfaceWater | Lake/pond |
| ZoningDescription | R4, C10 |
Rooms
| Level | Type | Length | Width | Dimensions |
|---|---|---|---|---|
| Second Level | Bedroom 4 | 3.9 m | 3.3 m | 3.9 m x 3.3 m |
| Second Level | Bedroom 5 | 2.8 m | 4 m | 2.8 m x 4 m |
| Second Level | Primary Bedroom | 3.7 m | 3 m | 3.7 m x 3 m |
| Basement | Utility Room | 8.2 m | 2 m | 8.2 m x 2 m |
| Lower Level | Bedroom | 7.8 m | 3 m | 7.8 m x 3 m |
| Main Level | Kitchen | 3.8 m | 3.5 m | 3.8 m x 3.5 m |
| Main Level | Living Room | 4.4 m | 3.5 m | 4.4 m x 3.5 m |
| Main Level | Bedroom 2 | 2.8 m | 2.4 m | 2.8 m x 2.4 m |
| Main Level | Bedroom 3 | 3.7 m | 3 m | 3.7 m x 3 m |
| Ground Level | Living Room | 4.5 m | 2.8 m | 4.5 m x 2.8 m |
| Ground Level | Bedroom | 2.7 m | 3 m | 2.7 m x 3 m |
| Ground Level | Kitchen | 3.2 m | 3 m | 3.2 m x 3 m |
https://www.realtor.ca/real-estate/27307570/34-main-street-w-lambton-shores-grand-bend-grand-bend
Sarah Poirier
Salesperson
Mark Killens
Salesperson










































