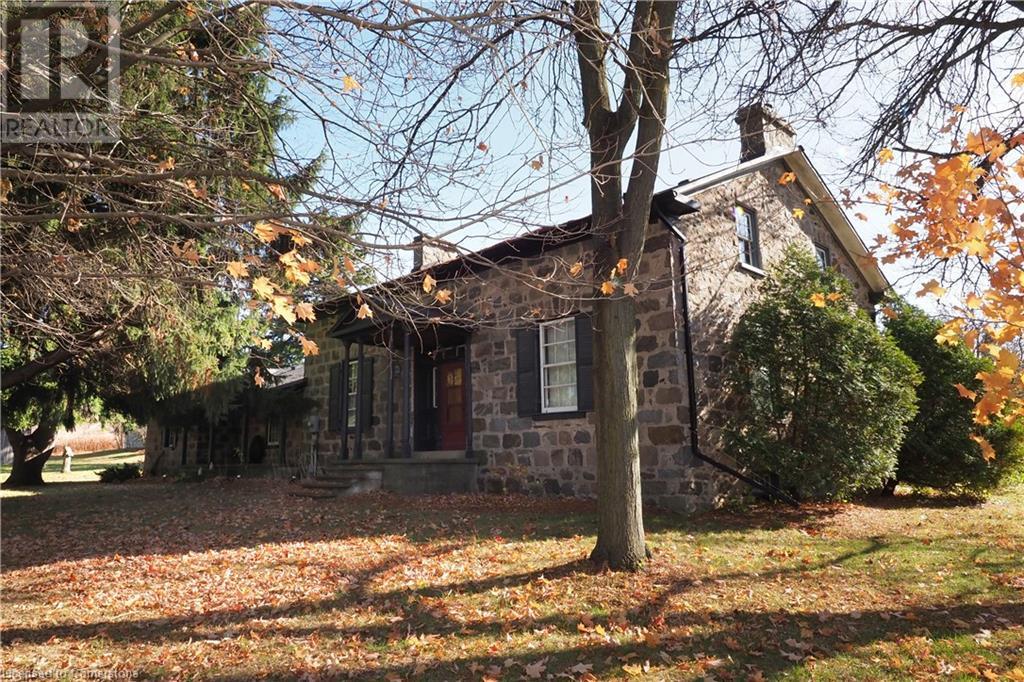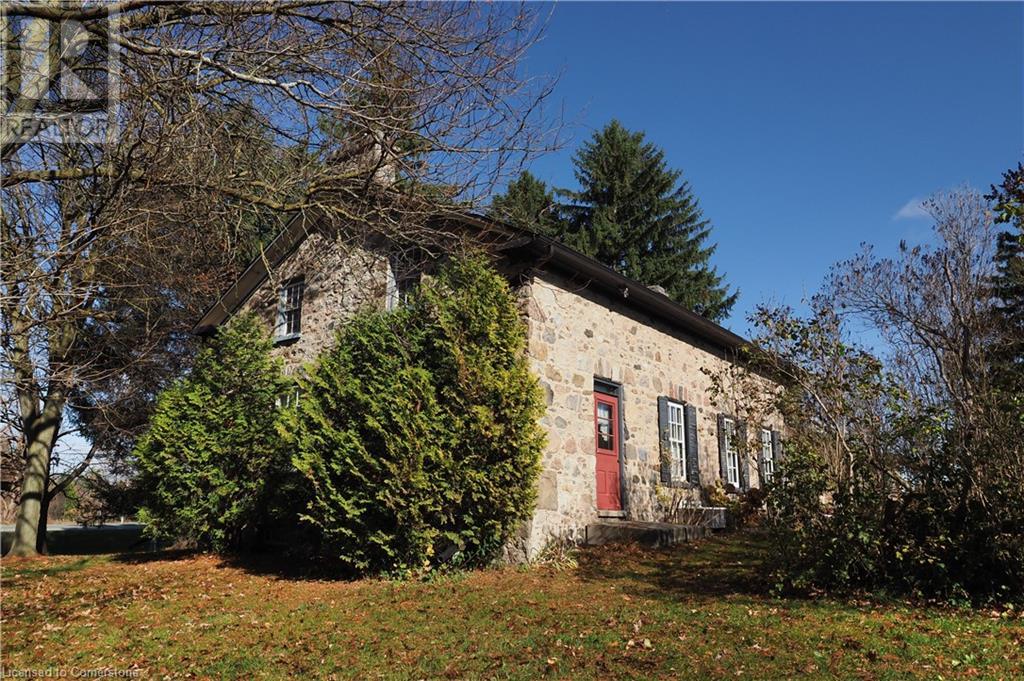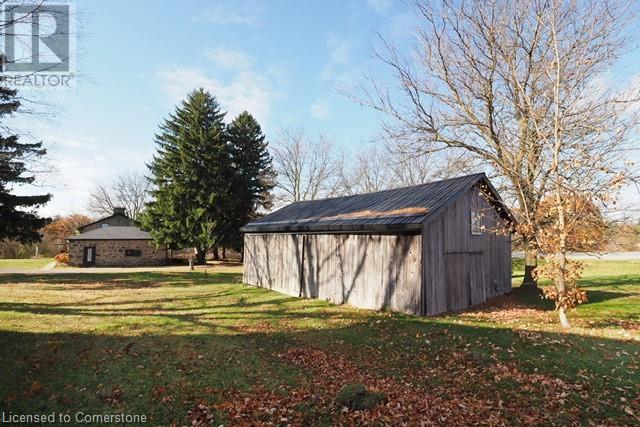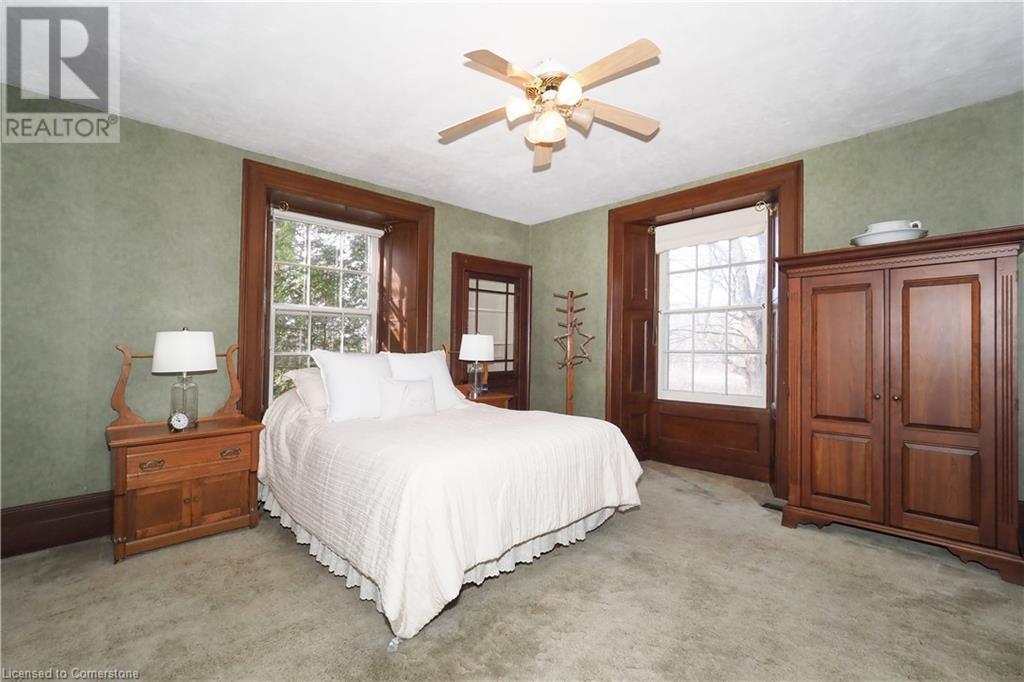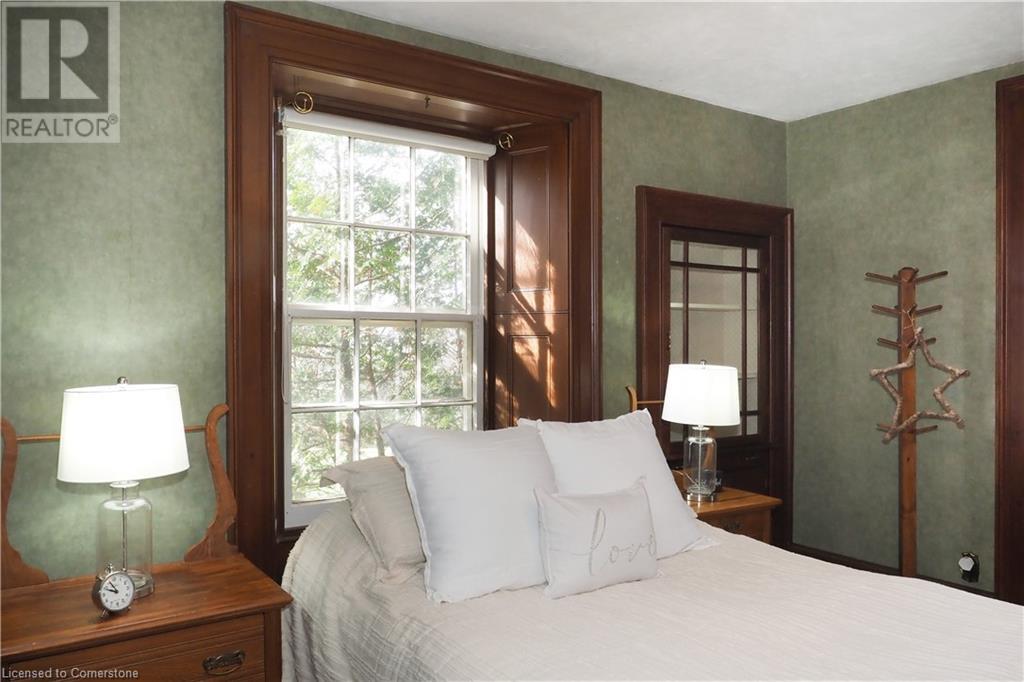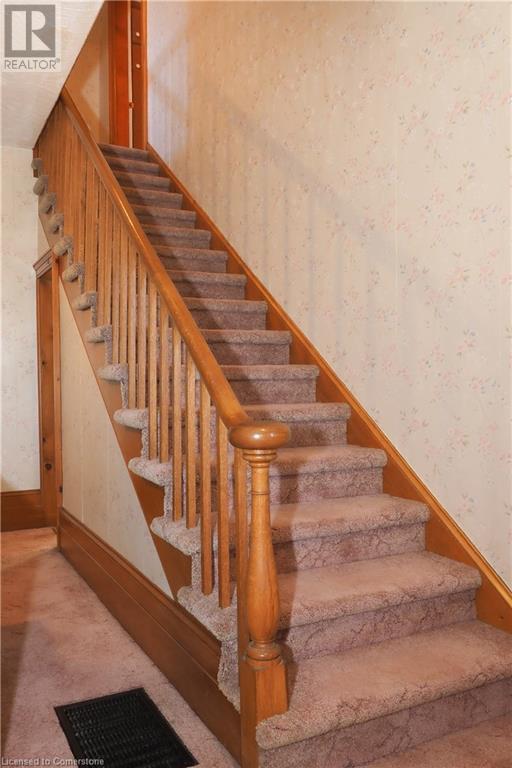2259 Cedar Creek Road Ayr, Ontario N0B 1E0
3 Bedroom 2 Bathroom 2783 sqft
None Forced Air Acreage
$1,299,900
Century home on 5.69acres just outside of Ayr and minutes to the 401. This property boasts a charming stone home with a detached 2 car garage, barn and outbuilding. Pine floors and deep window sills compliment the vintage vibe of this home. The potential is endless. The home offers an eat in kitchen, pantry, man cave, MF primary, livingroom, den, office and two bedrooms and bath on the second level. There is an open space on the second level that also offers a great area to finish as a flex space for the family. Nestled behind the trees, this property offers a fabulous place to call home. (id:51300)
Property Details
| MLS® Number | 40666837 |
| Property Type | Single Family |
| Features | Crushed Stone Driveway, Country Residential |
| ParkingSpaceTotal | 6 |
| Structure | Workshop, Barn |
Building
| BathroomTotal | 2 |
| BedroomsAboveGround | 3 |
| BedroomsTotal | 3 |
| Appliances | Dishwasher, Dryer, Refrigerator, Stove, Washer |
| BasementDevelopment | Unfinished |
| BasementType | Partial (unfinished) |
| ConstructedDate | 1870 |
| ConstructionStyleAttachment | Detached |
| CoolingType | None |
| ExteriorFinish | Stone |
| FoundationType | Stone |
| HalfBathTotal | 1 |
| HeatingType | Forced Air |
| StoriesTotal | 2 |
| SizeInterior | 2783 Sqft |
| Type | House |
| UtilityWater | Dug Well |
Parking
| Detached Garage |
Land
| AccessType | Highway Access |
| Acreage | Yes |
| Sewer | Septic System |
| SizeFrontage | 577 Ft |
| SizeIrregular | 5.69 |
| SizeTotal | 5.69 Ac|5 - 9.99 Acres |
| SizeTotalText | 5.69 Ac|5 - 9.99 Acres |
| ZoningDescription | A |
Rooms
| Level | Type | Length | Width | Dimensions |
|---|---|---|---|---|
| Second Level | Other | 13'6'' x 14'10'' | ||
| Second Level | Bedroom | 11'10'' x 15'1'' | ||
| Second Level | Bedroom | 15'1'' x 9'2'' | ||
| Second Level | 4pc Bathroom | Measurements not available | ||
| Main Level | Primary Bedroom | 16'5'' x 16'4'' | ||
| Main Level | Laundry Room | 11'6'' x 8'11'' | ||
| Main Level | 2pc Bathroom | Measurements not available | ||
| Main Level | Den | 9'8'' x 8'3'' | ||
| Main Level | Office | 10'5'' x 8'3'' | ||
| Main Level | Living Room | 16'11'' x 14'8'' | ||
| Main Level | Other | 27'3'' x 18'1'' | ||
| Main Level | Kitchen | 18'6'' x 16'6'' | ||
| Main Level | Storage | 6'6'' x 4'6'' |
https://www.realtor.ca/real-estate/27664269/2259-cedar-creek-road-ayr
Teri Vincent
Broker
Tony Schmidt
Broker of Record

