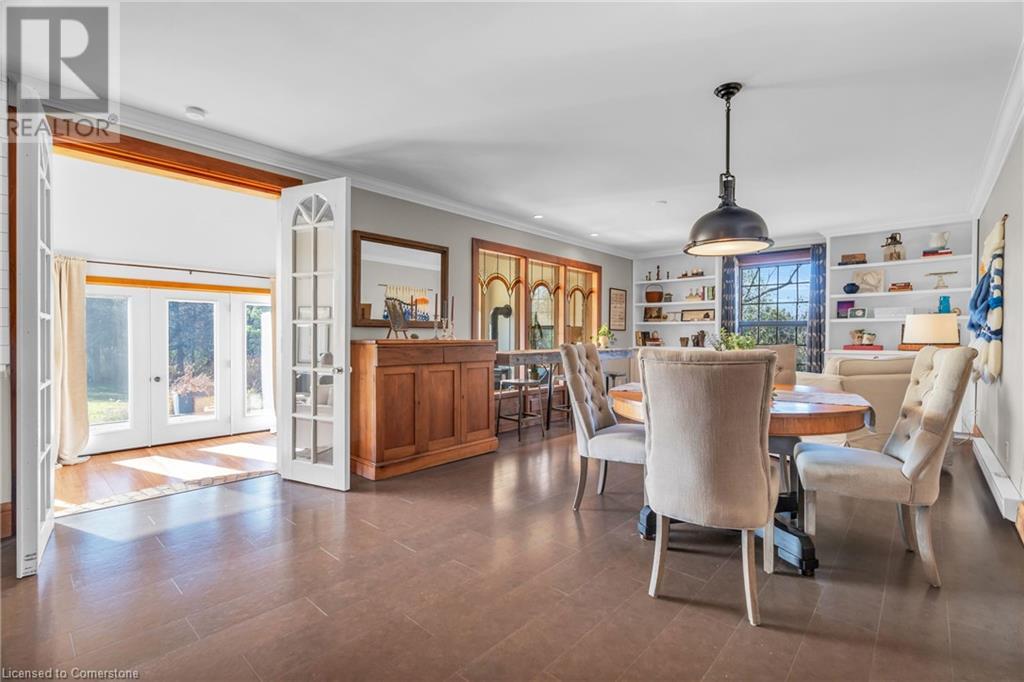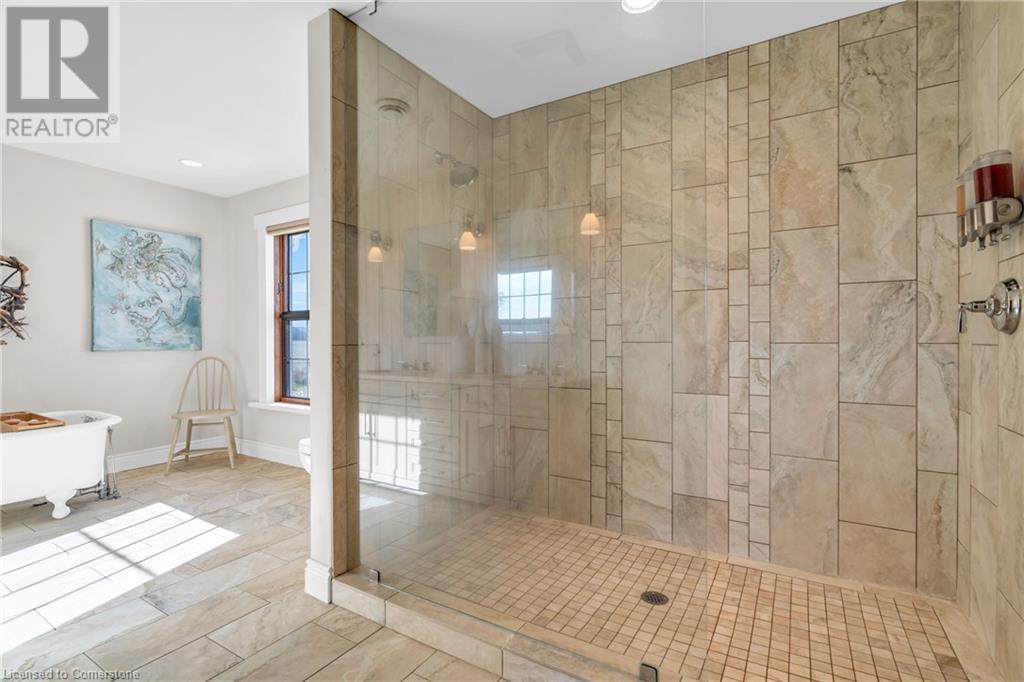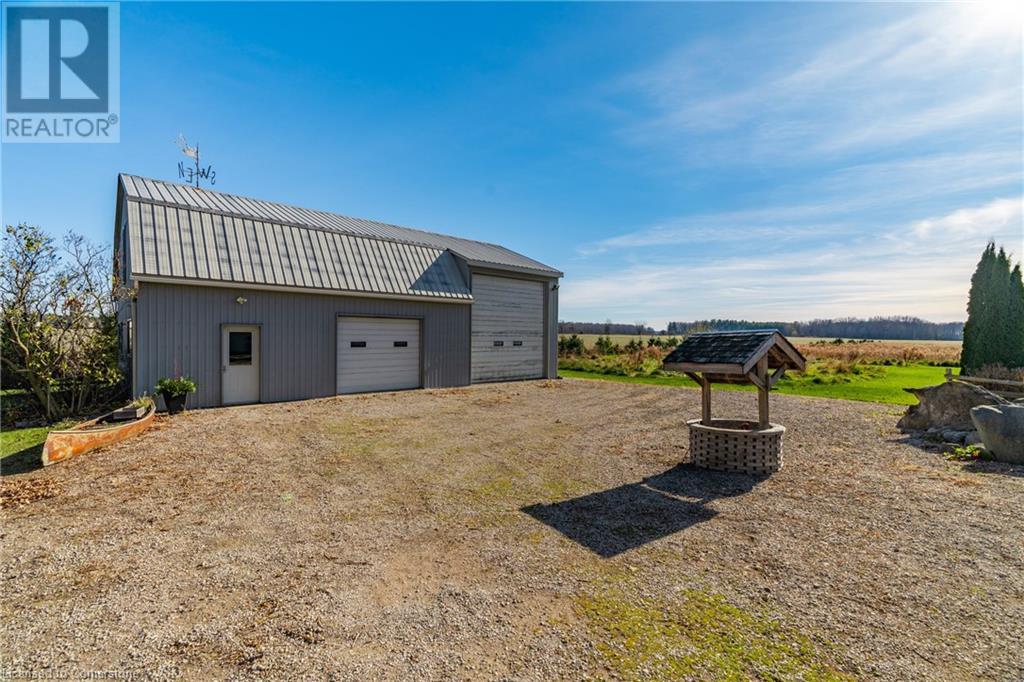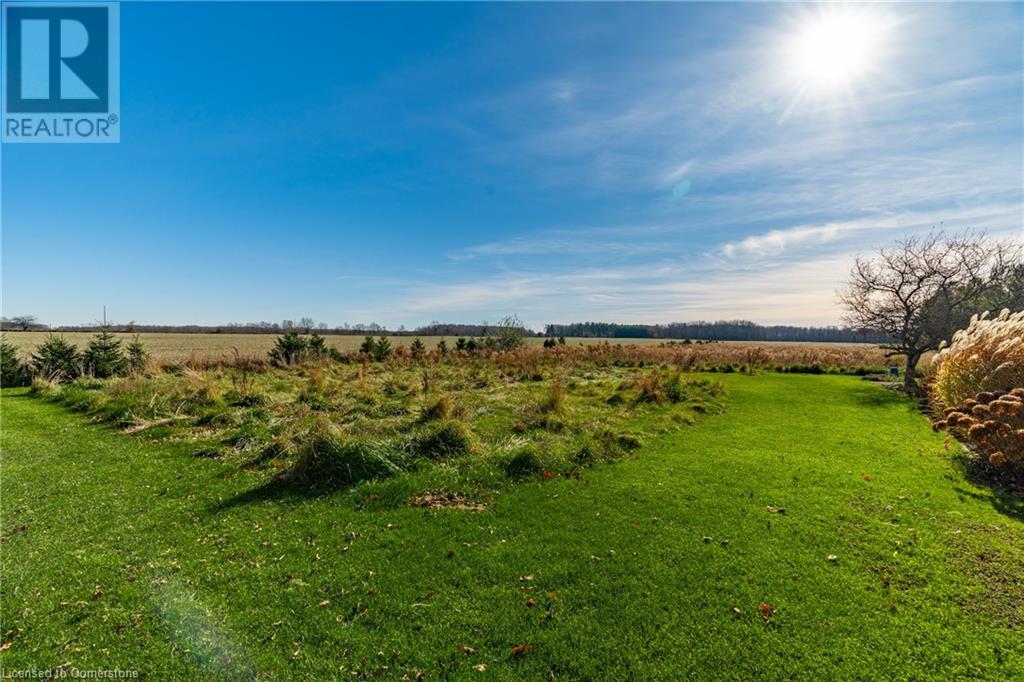4 Bedroom 2 Bathroom 3940 sqft
2 Level Fireplace Central Air Conditioning Baseboard Heaters Acreage
$1,275,000
This unique 4 bedroom, 2 bath home is a testament to visionary planning and a deep connection to the land. Purchased in the 1970s and built in 1987, the home stands as a blend of traditional charm and innovative design. The family meticulously planned every detail to create a residence that harmonizes with its surroundings. This is the first time this property has been available since the early 70’s. Architectural Highlights: Silo Tower: Ingeniously repurposed as a natural air conditioner, the tower draws in cool air during summer evenings & provides 3 wonderful play spaces on each level. Strategically positioned to maximize natural light during the winter months. Incorporates materials from a century home, such as pine doorways, a brick accent wall, and a cast-iron tub as a feature in the primary bathroom, blending history with modern living. Designed around antique furniture, with each room thoughtfully arranged for both functionality and aesthetic appeal. This property is a sanctuary for nature lovers. The lush gardens and mature trees frame Sharpe’s Creek, creating a picturesque and serene environment. Sharpe’s Creek, spring-fed from Saratoga Swamp, meanders through the property, providing a habitat for brook trout. The creek splits around a small island before reuniting, offering scenic views and peaceful sounds year-round. $$$$ in upgrades and improvements. The large drive-in shed includes separate heated workshop space. (id:51300)
Property Details
| MLS® Number | 40679238 |
| Property Type | Single Family |
| AmenitiesNearBy | Golf Nearby, Shopping |
| CommunityFeatures | School Bus |
| EquipmentType | Propane Tank |
| Features | Southern Exposure, Country Residential, Automatic Garage Door Opener |
| ParkingSpaceTotal | 13 |
| RentalEquipmentType | Propane Tank |
| Structure | Workshop, Shed |
| ViewType | View Of Water |
Building
| BathroomTotal | 2 |
| BedroomsAboveGround | 4 |
| BedroomsTotal | 4 |
| Appliances | Dishwasher, Dryer, Freezer, Garburator, Oven - Built-in, Refrigerator, Stove, Water Softener, Water Purifier, Washer, Hood Fan, Window Coverings, Garage Door Opener |
| ArchitecturalStyle | 2 Level |
| BasementType | None |
| ConstructedDate | 1986 |
| ConstructionStyleAttachment | Detached |
| CoolingType | Central Air Conditioning |
| ExteriorFinish | Vinyl Siding |
| FireProtection | Smoke Detectors, Unknown |
| FireplacePresent | Yes |
| FireplaceTotal | 1 |
| HalfBathTotal | 1 |
| HeatingFuel | Electric |
| HeatingType | Baseboard Heaters |
| StoriesTotal | 2 |
| SizeInterior | 3940 Sqft |
| Type | House |
| UtilityWater | Drilled Well |
Parking
Land
| Acreage | Yes |
| LandAmenities | Golf Nearby, Shopping |
| Sewer | Septic System |
| SizeDepth | 1102 Ft |
| SizeFrontage | 541 Ft |
| SizeIrregular | 16.23 |
| SizeTotal | 16.23 Ac|10 - 24.99 Acres |
| SizeTotalText | 16.23 Ac|10 - 24.99 Acres |
| ZoningDescription | Ag1 & Ne1 |
Rooms
| Level | Type | Length | Width | Dimensions |
|---|
| Second Level | 5pc Bathroom | | | 16'8'' x 9'1'' |
| Second Level | Bedroom | | | 11'11'' x 9'2'' |
| Second Level | Bedroom | | | 26'11'' x 11'10'' |
| Second Level | Primary Bedroom | | | 21'5'' x 14'5'' |
| Main Level | Mud Room | | | 9'3'' x 7'4'' |
| Main Level | 2pc Bathroom | | | 7'2'' x 9'8'' |
| Main Level | Sunroom | | | 37'0'' x 11'1'' |
| Main Level | Bedroom | | | 11'1'' x 13'4'' |
| Main Level | Office | | | 12'0'' x 13'3'' |
| Main Level | Dining Room | | | 23'8'' x 13'4'' |
| Main Level | Kitchen | | | 13'1'' x 13'4'' |
| Main Level | Foyer | | | 12'10'' x 12'6'' |
Utilities
https://www.realtor.ca/real-estate/27678022/37213-hills-road-goderich





































