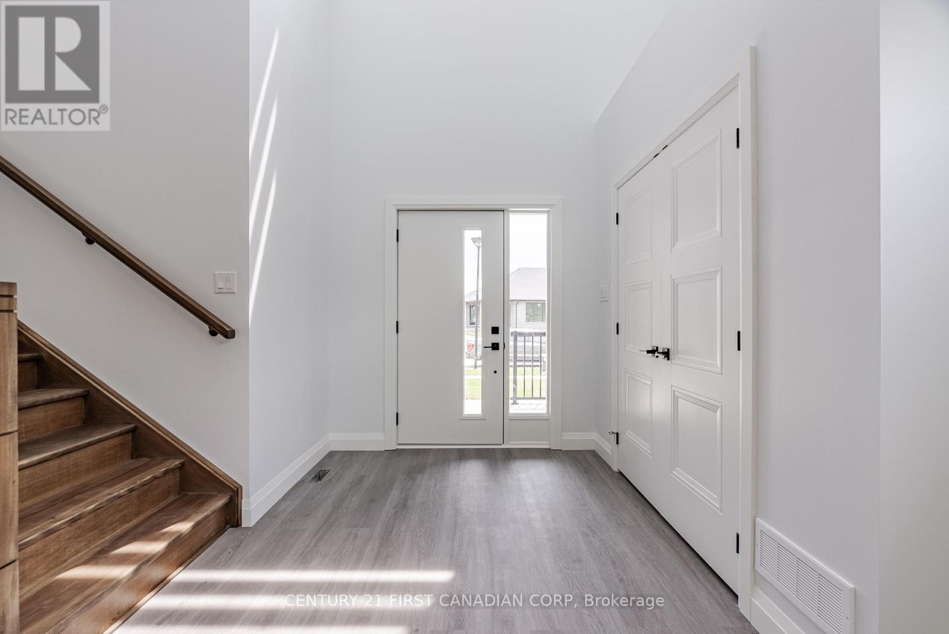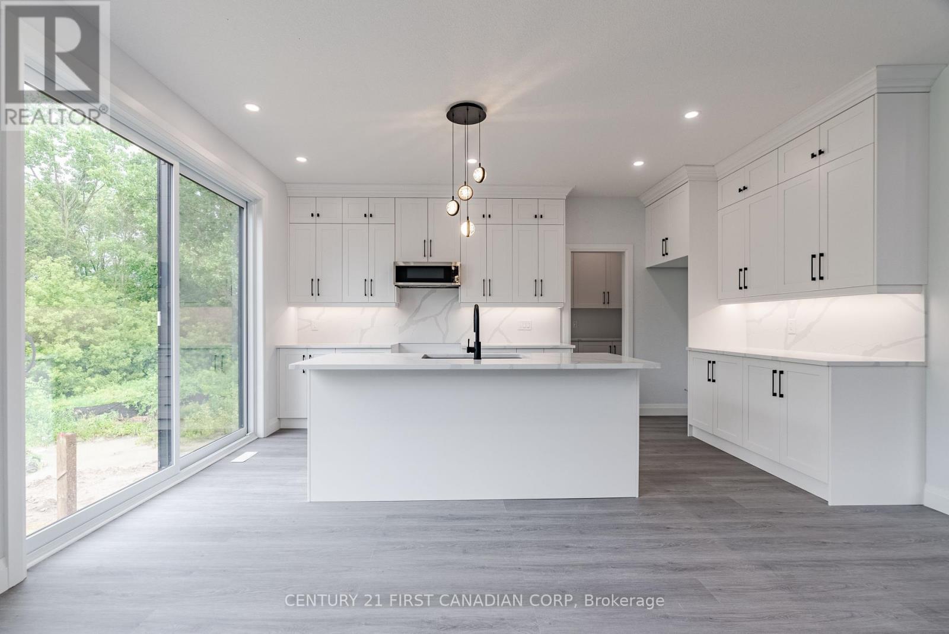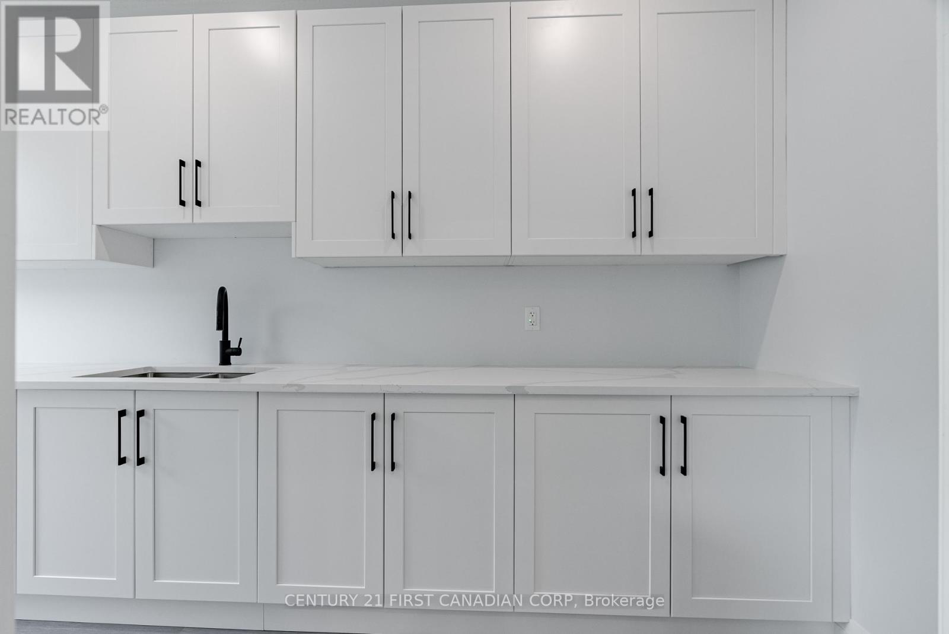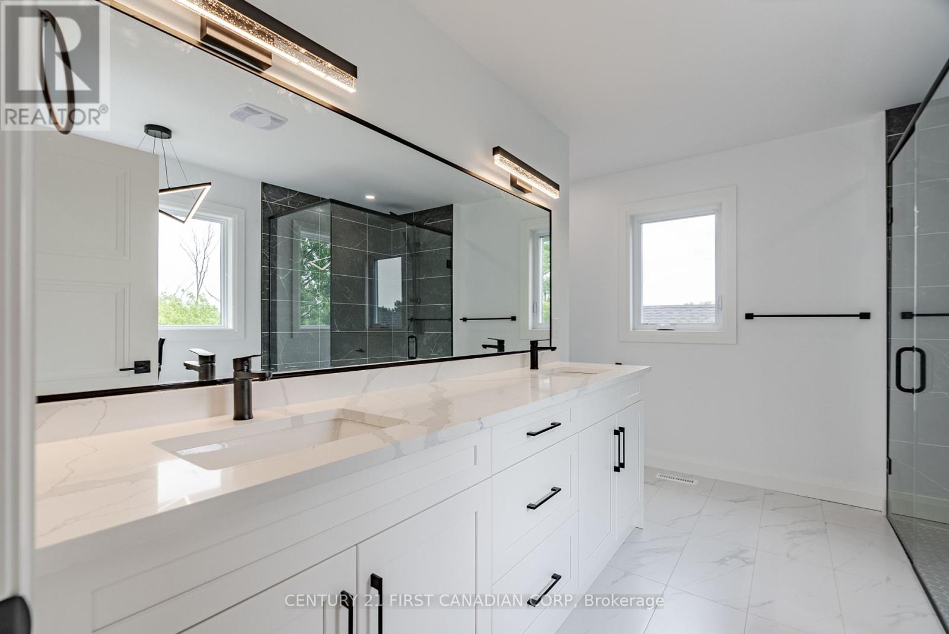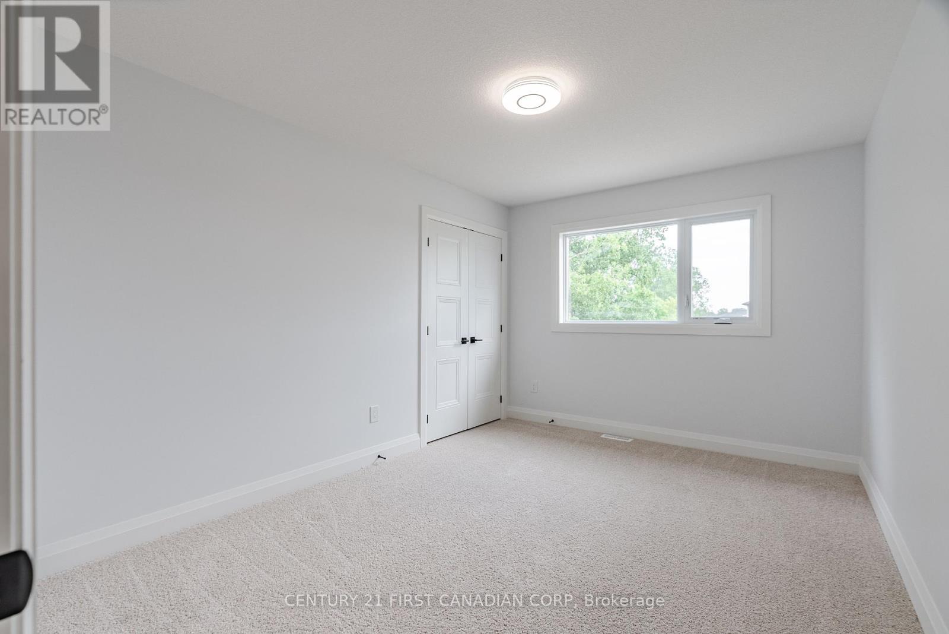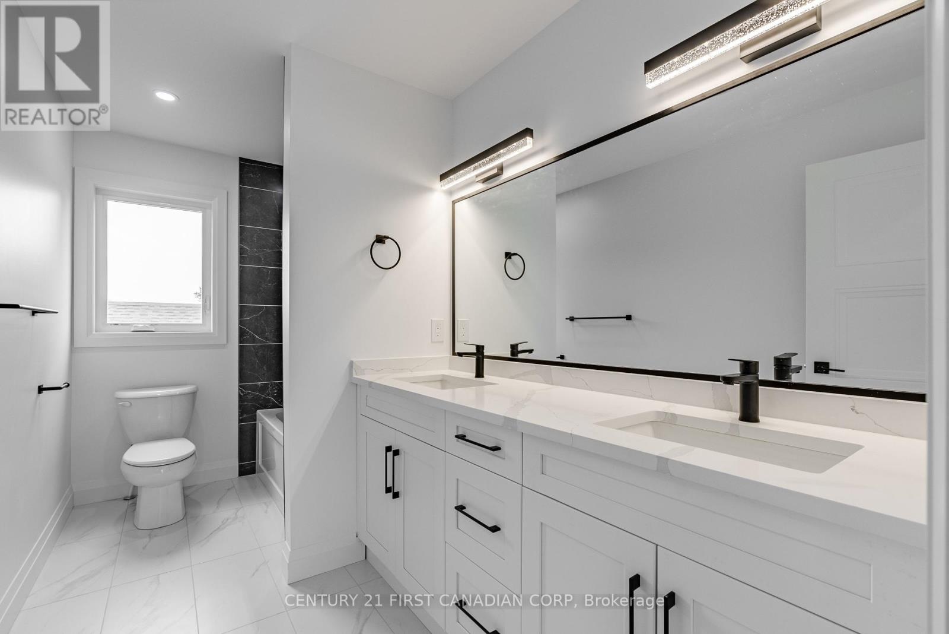4 Bedroom 3 Bathroom 1999.983 - 2499.9795 sqft
Central Air Conditioning Forced Air Landscaped
$829,900
Welcome to this exquisite two-storey home that backs on to a ravine, boasting approximately 2,400 sqft of beautifully finished living space. This home combines modern exterior finishes with a well-designed interior, perfect for contemporary living. The main floor features impressive 9-foot ceilings, enhancing the spacious and airy feel. The open-concept layout seamlessly connects the kitchen, dinette, and great room, creating an ideal space for both family gatherings and entertaining. The kitchen is a chef's delight, complete with a great-sized island, a butler's pantry with ample cabinetry, and elegant quartz countertops. A spacious mudroom adds convenience, while a 2-piece bathroom on this level ensures guest's comfort. The main floor laundry room adds a layer of practicality, making daily chores more manageable and keeping the upstairs living areas serene and clutter-free. Upstairs, you'll find four generously sized bedrooms, providing ample space for a growing family. The primary bedroom is a true retreat, featuring a luxurious 5-piece ensuite with a glass-enclosed curb-less tiled shower, a relaxing soaker tub, and a walk-in closet. An additional 3 comfortable size bedrooms, a full 5-piece bathroom on the second floor offers convenience and style for the rest of the family. The walk-out basement, though unfinished, presents a fantastic opportunity to customize additional living space to suit your needs. Whether you envision a recreation room, home gym, or guest suite, the possibilities are endless.This exceptional property is designed for modern living with its elegant finishes and thoughtful layout. Don't miss your chance to make this stunning house your forever home. The main floor laundry room adds a layer of practicality, making daily chores more manageable and keeping the upstairs living areas serene and clutter-free. (id:51300)
Property Details
| MLS® Number | X8472776 |
| Property Type | Single Family |
| Community Name | Exeter |
| AmenitiesNearBy | Place Of Worship, Park |
| CommunityFeatures | Community Centre |
| Features | Sump Pump |
| ParkingSpaceTotal | 4 |
| Structure | Deck, Patio(s) |
Building
| BathroomTotal | 3 |
| BedroomsAboveGround | 4 |
| BedroomsTotal | 4 |
| Appliances | Garage Door Opener, Range |
| BasementDevelopment | Unfinished |
| BasementFeatures | Walk Out |
| BasementType | N/a (unfinished) |
| ConstructionStyleAttachment | Detached |
| CoolingType | Central Air Conditioning |
| ExteriorFinish | Brick, Vinyl Siding |
| FoundationType | Poured Concrete |
| HalfBathTotal | 1 |
| HeatingFuel | Natural Gas |
| HeatingType | Forced Air |
| StoriesTotal | 2 |
| SizeInterior | 1999.983 - 2499.9795 Sqft |
| Type | House |
| UtilityWater | Municipal Water |
Parking
Land
| Acreage | No |
| LandAmenities | Place Of Worship, Park |
| LandscapeFeatures | Landscaped |
| Sewer | Sanitary Sewer |
| SizeDepth | 125 Ft |
| SizeFrontage | 40 Ft ,1 In |
| SizeIrregular | 40.1 X 125 Ft |
| SizeTotalText | 40.1 X 125 Ft|under 1/2 Acre |
| ZoningDescription | R1-14 |
Rooms
| Level | Type | Length | Width | Dimensions |
|---|
| Second Level | Primary Bedroom | 3.76 m | 4.34 m | 3.76 m x 4.34 m |
| Second Level | Bedroom 2 | 3.63 m | 3.28 m | 3.63 m x 3.28 m |
| Second Level | Bedroom 3 | 4.22 m | 3.07 m | 4.22 m x 3.07 m |
| Second Level | Bedroom 4 | 4.14 m | 3.66 m | 4.14 m x 3.66 m |
| Ground Level | Kitchen | 2.82 m | 4.98 m | 2.82 m x 4.98 m |
| Ground Level | Great Room | 4.39 m | 4.98 m | 4.39 m x 4.98 m |
| Ground Level | Dining Room | 4.39 m | 3.68 m | 4.39 m x 3.68 m |
| Ground Level | Pantry | 1.8 m | 4.98 m | 1.8 m x 4.98 m |
| Ground Level | Laundry Room | 2.11 m | 2.46 m | 2.11 m x 2.46 m |
| Ground Level | Mud Room | 2.56 m | 2.31 m | 2.56 m x 2.31 m |
Utilities
| Cable | Available |
| Sewer | Installed |
https://www.realtor.ca/real-estate/27083455/124-greene-street-south-huron-exeter-exeter




