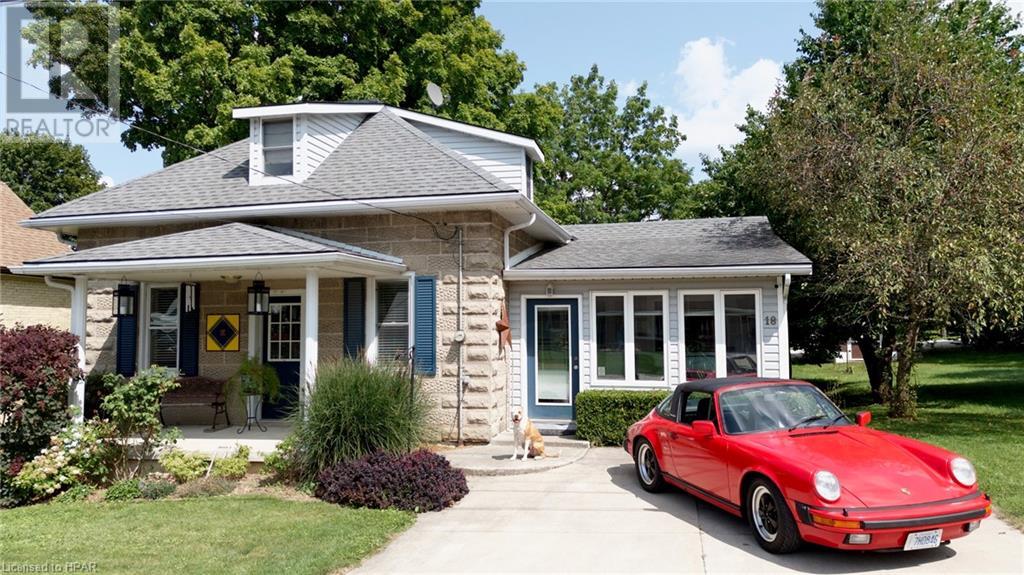3 Bedroom 2 Bathroom 1250 sqft
Central Air Conditioning Forced Air
$449,900
*Charming Family Home with Prime Location* Welcome to your new oasis! This delightful three-bedroom, two-bathroom home is perfectly situated, backing onto a vibrant ballpark, baseball diamond, arena, and fairgrounds. Imagine the convenience of living just steps away from recreational activities and community events! This move-in ready residence features a cozy gas heating system to keep you warm during those chilly nights. Nestled on a mature lot, the property offers ample space for outdoor enjoyment and gardening. One of the standout features of this home is the spacious sunroom, where you can relax and watch the grass grow, soaking in the warmth of the sun. It’s the perfect spot for morning coffee or evening relaxation after a long day. Don’t miss the opportunity to make this fantastic home yours! Ideal for families and individuals alike, it combines comfort, convenience, and a great community atmosphere. Schedule a viewing today! (id:51300)
Property Details
| MLS® Number | 40636865 |
| Property Type | Single Family |
| AmenitiesNearBy | Park, Place Of Worship, Schools |
| CommunityFeatures | Community Centre |
| EquipmentType | None |
| ParkingSpaceTotal | 2 |
| RentalEquipmentType | None |
Building
| BathroomTotal | 2 |
| BedroomsAboveGround | 3 |
| BedroomsTotal | 3 |
| BasementDevelopment | Unfinished |
| BasementType | Full (unfinished) |
| ConstructedDate | 1912 |
| ConstructionStyleAttachment | Detached |
| CoolingType | Central Air Conditioning |
| ExteriorFinish | Stone, Vinyl Siding |
| FireProtection | Smoke Detectors |
| FoundationType | Stone |
| HalfBathTotal | 1 |
| HeatingFuel | Natural Gas |
| HeatingType | Forced Air |
| StoriesTotal | 1 |
| SizeInterior | 1250 Sqft |
| Type | House |
| UtilityWater | Municipal Water |
Land
| Acreage | No |
| LandAmenities | Park, Place Of Worship, Schools |
| Sewer | Municipal Sewage System |
| SizeDepth | 132 Ft |
| SizeFrontage | 66 Ft |
| SizeIrregular | 0.2 |
| SizeTotal | 0.2 Ac|under 1/2 Acre |
| SizeTotalText | 0.2 Ac|under 1/2 Acre |
| ZoningDescription | R1 |
Rooms
| Level | Type | Length | Width | Dimensions |
|---|
| Second Level | 2pc Bathroom | | | 5'3'' x 5'4'' |
| Second Level | Games Room | | | 8'3'' x 8'0'' |
| Second Level | Bedroom | | | 11'3'' x 11'3'' |
| Second Level | Bedroom | | | 14'2'' x 8'2'' |
| Main Level | 4pc Bathroom | | | 12'10'' x 4'11'' |
| Main Level | Bedroom | | | 21'8'' x 8'8'' |
| Main Level | Laundry Room | | | 13'4'' x 4'3'' |
| Main Level | Living Room | | | 13'4'' x 4'3'' |
| Main Level | Kitchen | | | 13'3'' x 12'8'' |
| Main Level | Mud Room | | | 13'3'' x 7'6'' |
https://www.realtor.ca/real-estate/27333345/18-clarinda-street-s-teeswater
































