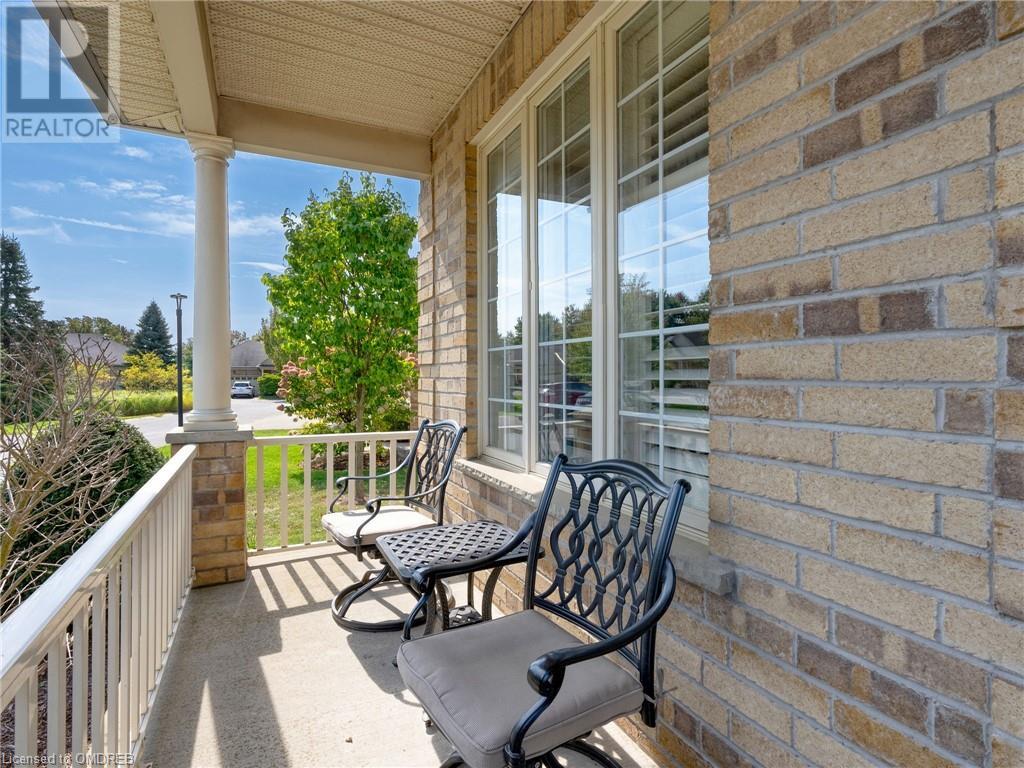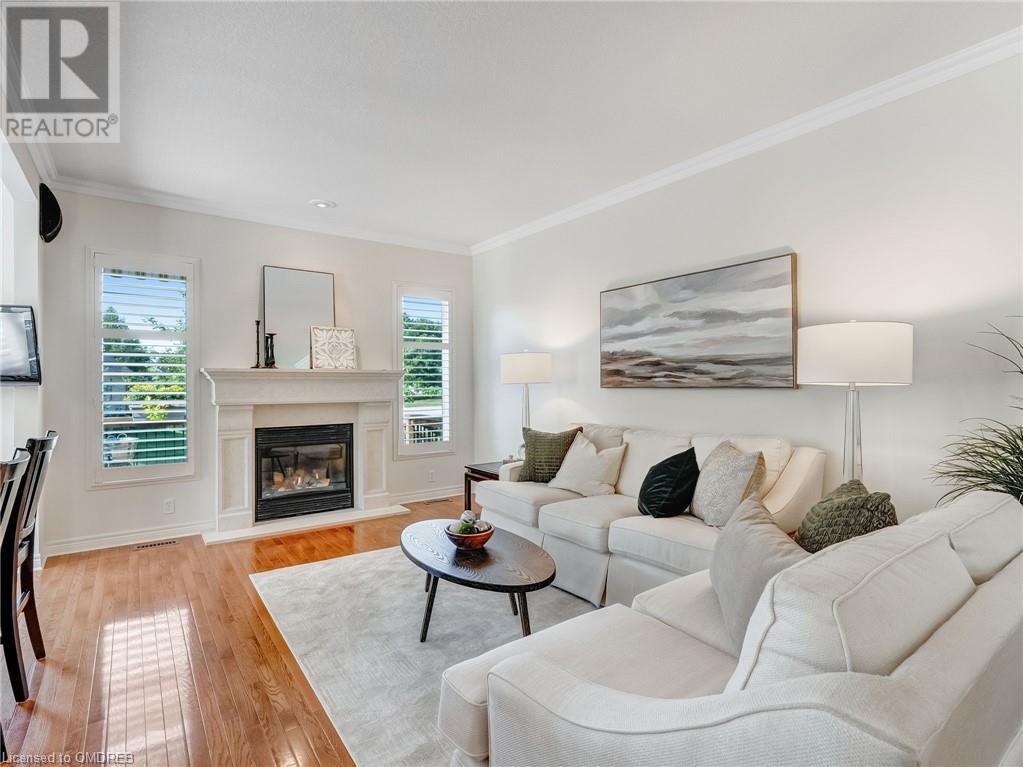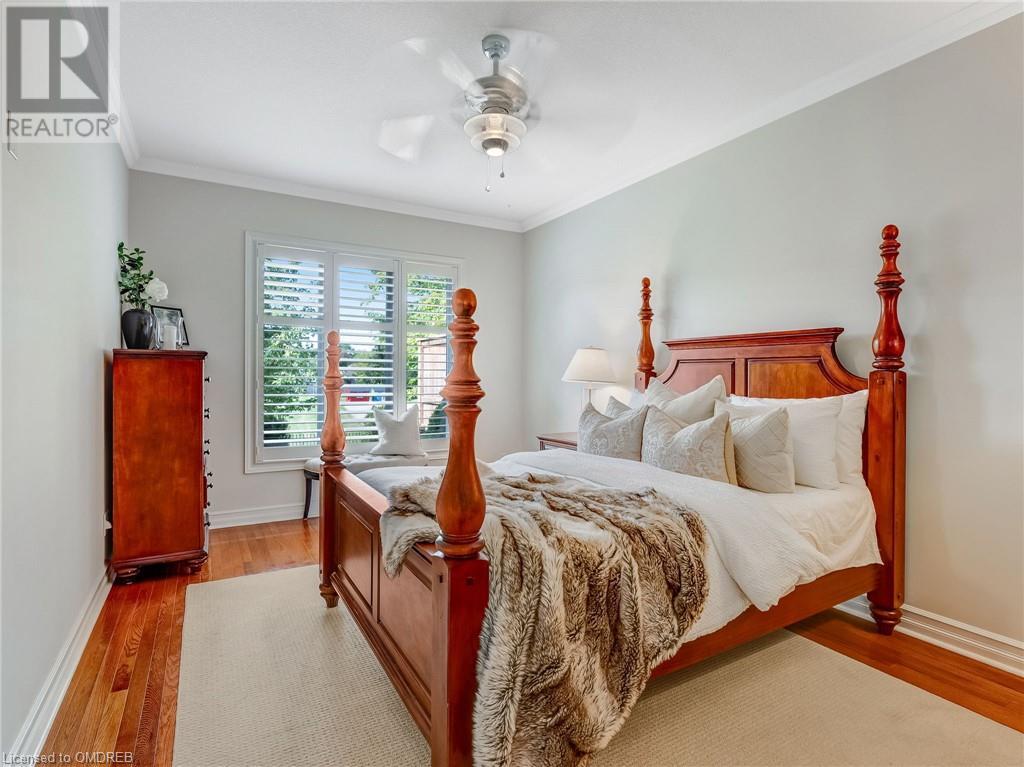21 St Johns Drive Unit# 6 Arva, Ontario N0M 1C0
$750,000Maintenance, Other, See Remarks
$528.20 Monthly
Maintenance, Other, See Remarks
$528.20 MonthlyStunning Executive Bungalow at 21 St Johns Drive, Unit 6, Arva, (North-London) Ontario Welcome to this exceptional 2+1 bedroom executive bungalow townhouse. Properties in this sought-after complex rarely become available. Nestled in a well-planned quiet community surrounded by nature, residents enjoy private gated access to Weldon Park, offering scenic trails, tennis courts, ponds, and a tranquil setting, just minutes from Masonville Mall, University Hospital, and Sunningdale Golf Course. Step inside this beautifully updated and well maintained end unit to discover a bright, airy layout enhanced by abundant windows, 9 ft ceilings and hardwood floors throughout. The open-concept living space features a cozy gas fireplace overlooking a spacious kitchen, which boasts an impressive island and ample storage. The adjacent dinette area leads to a large, newly built 10' x 22' deck, complete with a retractable 10' x 10' awning and a natural gas hookup for a barbecue—ideal for both entertaining and relaxing. The primary bedroom is a peaceful retreat, with a custom walk-in closet and a luxurious 3-piece ensuite featuring a glass shower, limestone walls, and a double-sink vanity. The second bedroom, currently serving as a versatile home office, can easily be adapted to suit your needs. The finished lower level is an entertainer’s dream, offering a large great room, a third bedroom, and a 4-piece bathroom, making it perfect for guests.Additional highlights include an attached double-car garage, double closets at the garage entry, walk-in storage, a large utility/workshop room, a spacious home office area in the basement, and a walk-in 200-bottle wine cellar. Don’t miss your chance to own this extraordinary property—there are too many extras to list! (id:51300)
Property Details
| MLS® Number | 40651234 |
| Property Type | Single Family |
| AmenitiesNearBy | Golf Nearby, Hospital, Park, Schools, Shopping |
| Features | Conservation/green Belt, Automatic Garage Door Opener |
| ParkingSpaceTotal | 4 |
Building
| BathroomTotal | 3 |
| BedroomsAboveGround | 1 |
| BedroomsBelowGround | 1 |
| BedroomsTotal | 2 |
| Appliances | Central Vacuum, Dishwasher, Dryer, Washer, Range - Gas, Microwave Built-in, Window Coverings, Garage Door Opener |
| ArchitecturalStyle | Bungalow |
| BasementDevelopment | Finished |
| BasementType | Full (finished) |
| ConstructionStyleAttachment | Attached |
| CoolingType | Central Air Conditioning |
| ExteriorFinish | Brick |
| Fixture | Ceiling Fans |
| HalfBathTotal | 1 |
| StoriesTotal | 1 |
| SizeInterior | 2489 Sqft |
| Type | Row / Townhouse |
| UtilityWater | Municipal Water |
Parking
| Attached Garage | |
| Visitor Parking |
Land
| AccessType | Road Access |
| Acreage | No |
| LandAmenities | Golf Nearby, Hospital, Park, Schools, Shopping |
| Sewer | Municipal Sewage System |
| SizeTotalText | Unknown |
| ZoningDescription | Residential |
Rooms
| Level | Type | Length | Width | Dimensions |
|---|---|---|---|---|
| Basement | Wine Cellar | 4' x 16' | ||
| Basement | Workshop | 10'10'' | ||
| Basement | 4pc Bathroom | 8' x 11'5'' | ||
| Lower Level | Bedroom | 10'0'' x 13'0'' | ||
| Main Level | 2pc Bathroom | 5'6'' x 6' | ||
| Main Level | 3pc Bathroom | 10' x 11' | ||
| Main Level | Primary Bedroom | 11'0'' x 16'5'' | ||
| Main Level | Dinette | 11' x 12' | ||
| Main Level | Kitchen | 11'0'' x 19'0'' | ||
| Main Level | Living Room | 12'0'' x 21'0'' |
https://www.realtor.ca/real-estate/27469351/21-st-johns-drive-unit-6-arva
Sheila Garner
Salesperson































