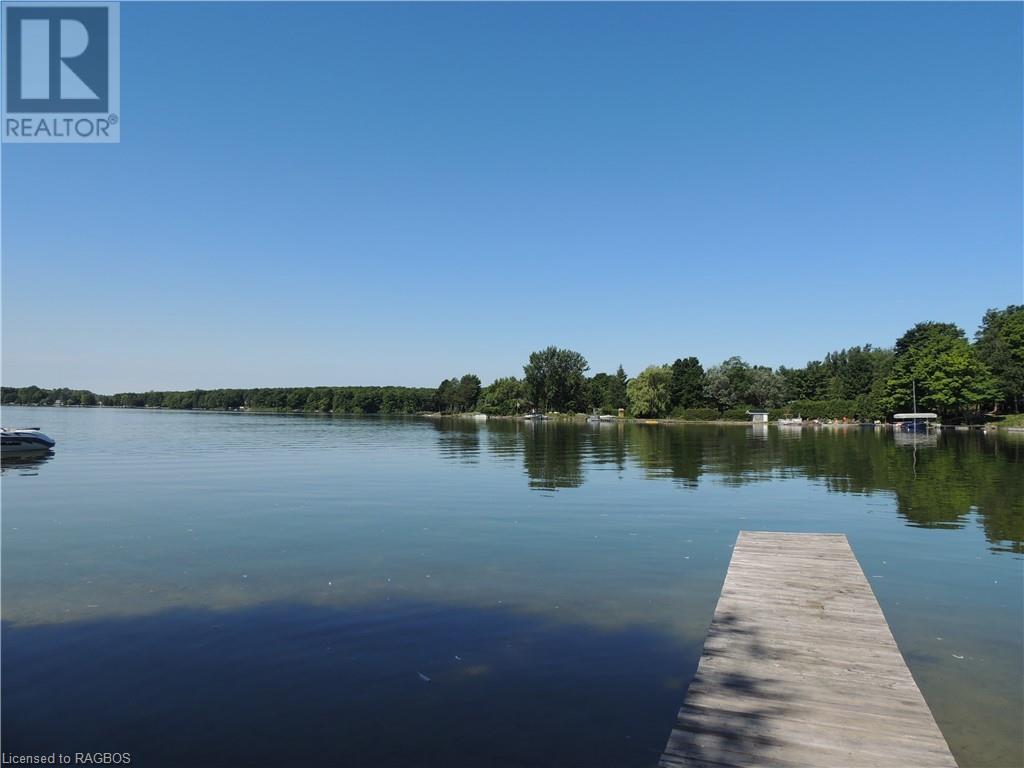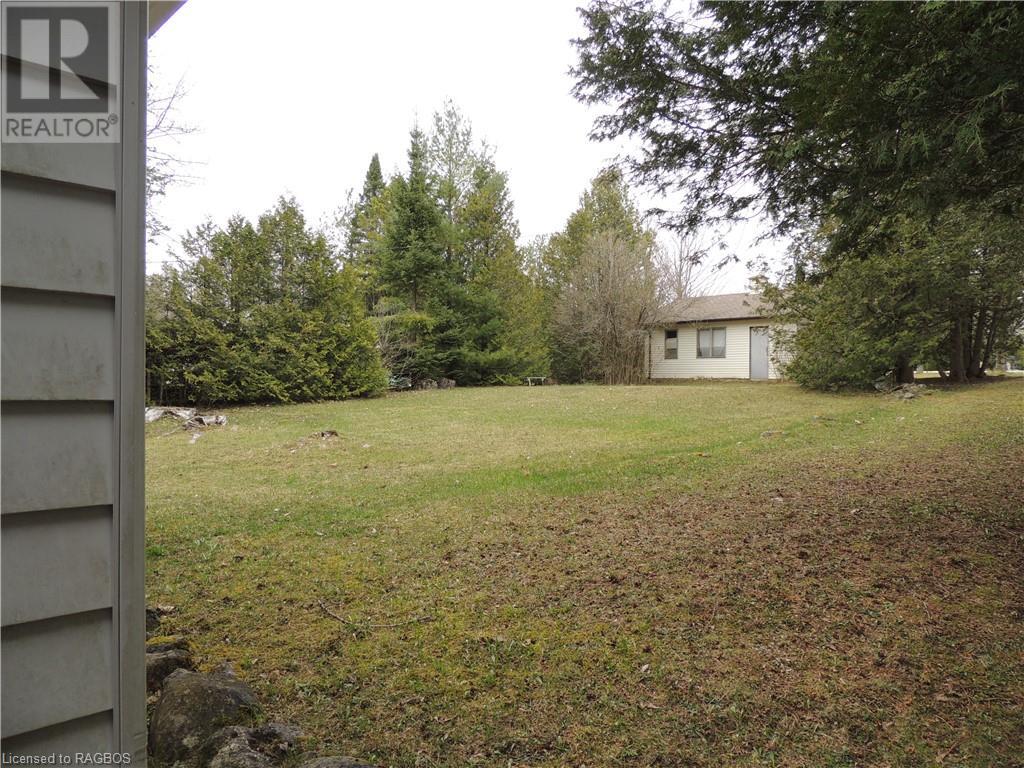240 Point Road Grey Highlands, Ontario N0C 1E0
3 Bedroom 1 Bathroom 850 sqft
Cottage None Baseboard Heaters Waterfront
$849,000
87' of west facing waterfront on Lake Eugenia with a gentle slope to the waterfront and dock. The 3 season cottage is approximately 850 square feet with open kitchen, dining and living room overlooking the lake with walkout to deck. Three cottage bedrooms and a 3 piece bath. Great lot and a bonus 20’x20’ garage near the road. Water source comes from the lake, septic on east side of cottage. (id:51300)
Property Details
| MLS® Number | 40682253 |
| Property Type | Single Family |
| AmenitiesNearBy | Hospital, Shopping, Ski Area |
| Features | Country Residential |
| ParkingSpaceTotal | 7 |
| ViewType | Direct Water View |
| WaterFrontType | Waterfront |
Building
| BathroomTotal | 1 |
| BedroomsAboveGround | 3 |
| BedroomsTotal | 3 |
| ArchitecturalStyle | Cottage |
| BasementType | None |
| ConstructionStyleAttachment | Detached |
| CoolingType | None |
| ExteriorFinish | Vinyl Siding |
| HeatingType | Baseboard Heaters |
| SizeInterior | 850 Sqft |
| Type | House |
| UtilityWater | Lake/river Water Intake |
Parking
| Detached Garage |
Land
| AccessType | Road Access |
| Acreage | No |
| LandAmenities | Hospital, Shopping, Ski Area |
| Sewer | Septic System |
| SizeDepth | 194 Ft |
| SizeFrontage | 90 Ft |
| SizeTotalText | Under 1/2 Acre |
| SurfaceWater | Lake |
| ZoningDescription | Rs & H |
Rooms
| Level | Type | Length | Width | Dimensions |
|---|---|---|---|---|
| Main Level | 3pc Bathroom | Measurements not available | ||
| Main Level | Other | 7'8'' x 9'0'' | ||
| Main Level | Bedroom | 8'0'' x 8'0'' | ||
| Main Level | Bedroom | 7'10'' x 10'3'' | ||
| Main Level | Bedroom | 7'3'' x 8'0'' | ||
| Main Level | Living Room | 11'0'' x 15'9'' | ||
| Main Level | Kitchen/dining Room | 11'0'' x 19'8'' |
https://www.realtor.ca/real-estate/27696500/240-point-road-grey-highlands
Robert Porteous
Salesperson
Carrie Russell
Broker

























