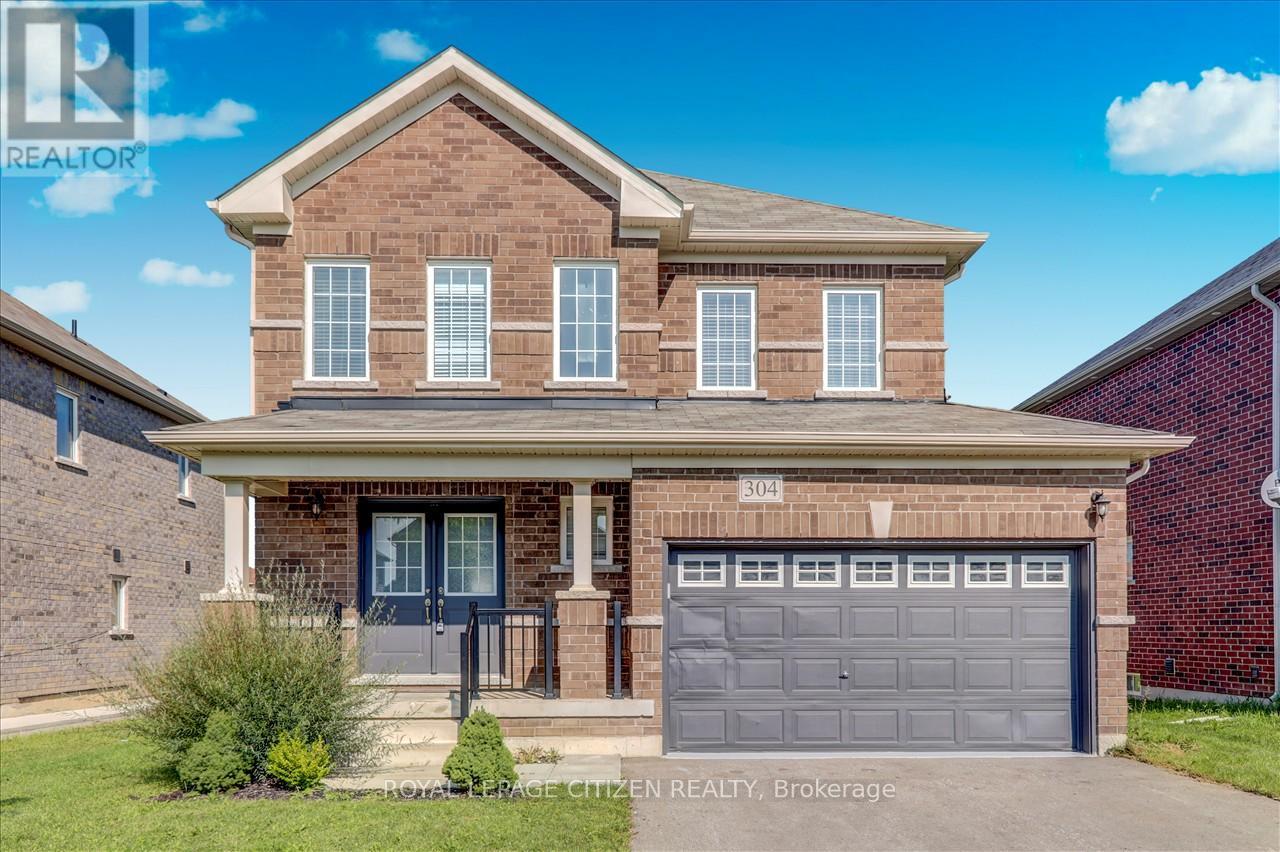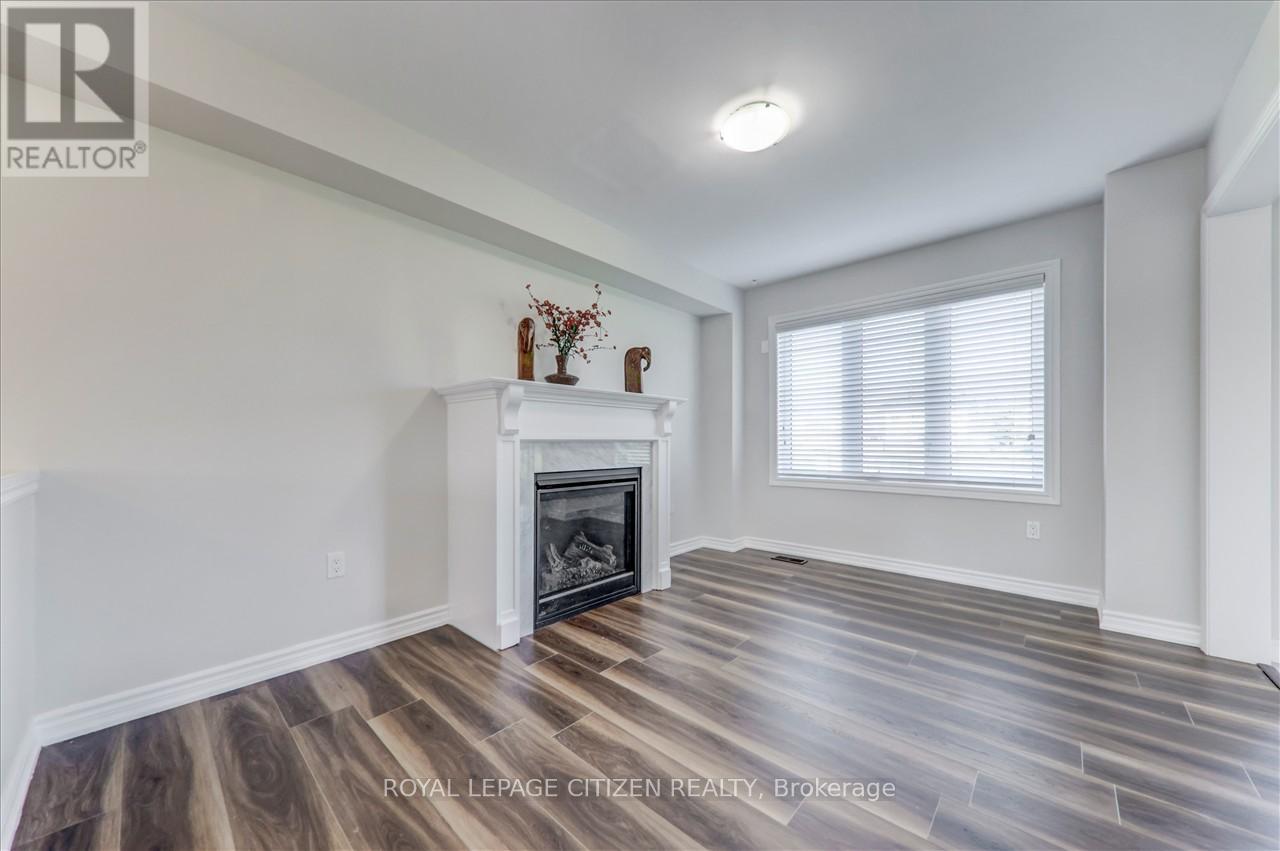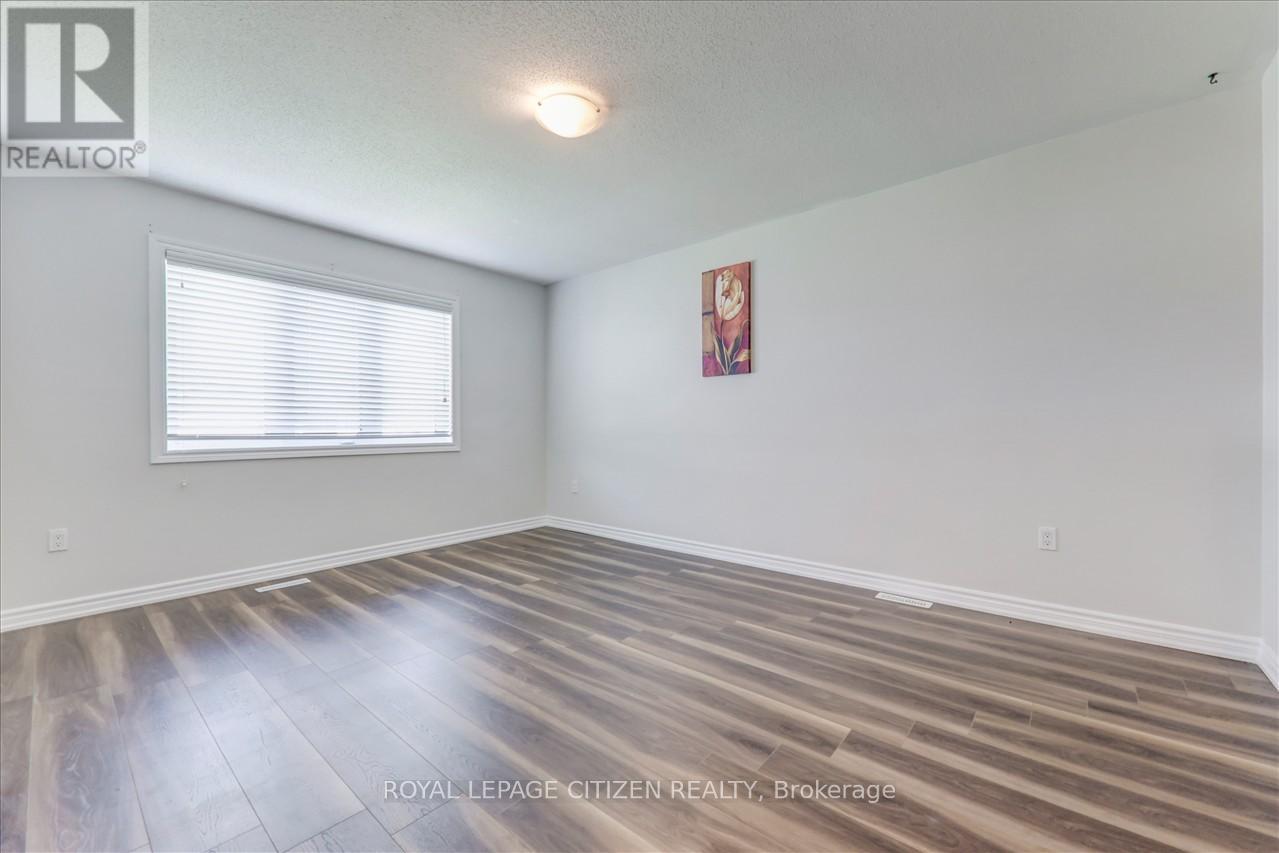4 Bedroom 4 Bathroom 1499.9875 - 1999.983 sqft
Fireplace Central Air Conditioning Forced Air
$685,888
Gorgeous double door entry detached home on 50 x 150 ft lot in a quiet neighborhood. Fabulous 3 bed, 3 bath plus finished basement (separate entrance through the garage) with 1 bed, 1 bath, kitchen and separate laundry. 2 Story detached home shows to perfection. Approx. 2600 sq feet of living space incl. finished basement in the heart of Dundalk. Offering a long list of upgrades including black s/steel appliances, upgraded kitchen cabinets with spice rack, quartz counter top in the basement kitchen, garage door opener. Live upstairs and rent the basement. **** EXTRAS **** S/S fridge, stove, washer, dryer and garage door opener (id:51300)
Property Details
| MLS® Number | X11571567 |
| Property Type | Single Family |
| Community Name | Rural Southgate |
| ParkingSpaceTotal | 3 |
Building
| BathroomTotal | 4 |
| BedroomsAboveGround | 3 |
| BedroomsBelowGround | 1 |
| BedroomsTotal | 4 |
| BasementDevelopment | Finished |
| BasementFeatures | Separate Entrance |
| BasementType | N/a (finished) |
| ConstructionStyleAttachment | Detached |
| CoolingType | Central Air Conditioning |
| ExteriorFinish | Brick Facing, Vinyl Siding |
| FireplacePresent | Yes |
| FlooringType | Laminate, Tile |
| FoundationType | Concrete |
| HeatingFuel | Natural Gas |
| HeatingType | Forced Air |
| StoriesTotal | 2 |
| SizeInterior | 1499.9875 - 1999.983 Sqft |
| Type | House |
| UtilityWater | Municipal Water |
Parking
Land
| Acreage | No |
| Sewer | Sanitary Sewer |
| SizeDepth | 143 Ft |
| SizeFrontage | 49 Ft ,2 In |
| SizeIrregular | 49.2 X 143 Ft |
| SizeTotalText | 49.2 X 143 Ft |
Rooms
| Level | Type | Length | Width | Dimensions |
|---|
| Second Level | Primary Bedroom | 4.75 m | 3.51 m | 4.75 m x 3.51 m |
| Second Level | Bedroom 2 | 3.78 m | 3.51 m | 3.78 m x 3.51 m |
| Second Level | Bedroom 3 | 3.71 m | 2.79 m | 3.71 m x 2.79 m |
| Main Level | Living Room | 1.17 m | 2.9 m | 1.17 m x 2.9 m |
| Main Level | Dining Room | 4.17 m | 2.9 m | 4.17 m x 2.9 m |
| Main Level | Family Room | 4.17 m | 3.05 m | 4.17 m x 3.05 m |
| Main Level | Kitchen | 3 m | 2.18 m | 3 m x 2.18 m |
https://www.realtor.ca/real-estate/27696754/304-van-dusen-avenue-southgate-rural-southgate









































