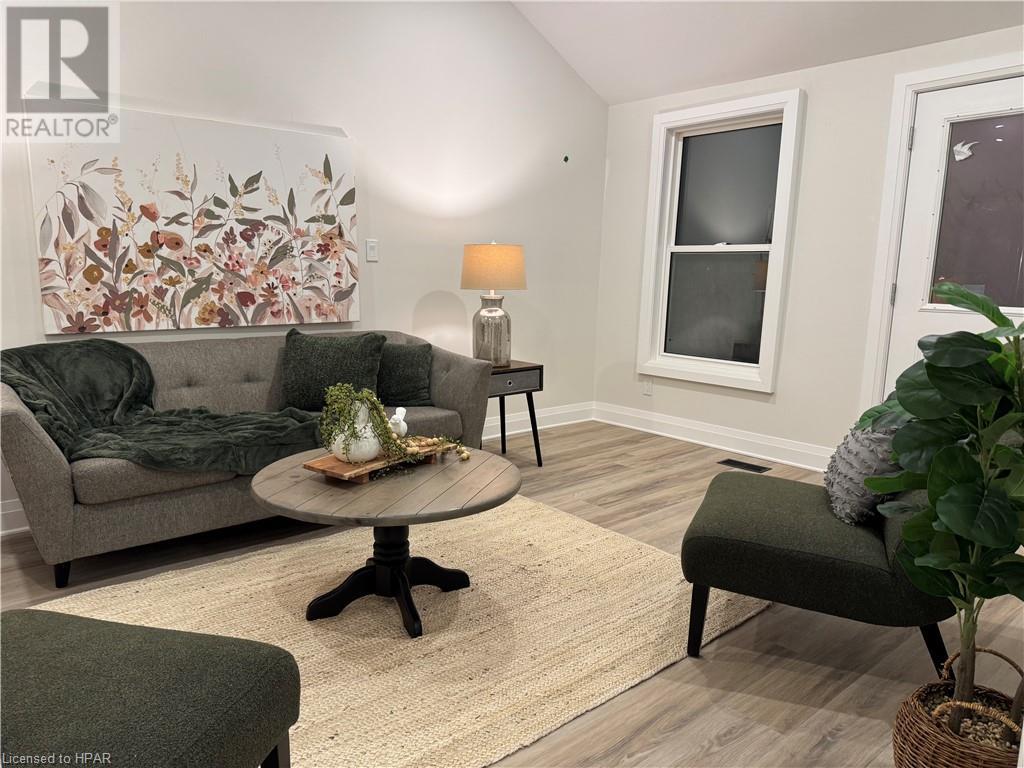2 Bedroom 2 Bathroom 762 sqft
None Forced Air
$419,000
Welcome to this beautifully renovated 2-bedroom home that perfectly combines modern upgrades with cozy charm! Inside, you’ll find a completely updated interior, featuring all-new wiring, insulation, drywall, fresh paint, flooring, trim, two fully renovated bathrooms, a stylish new kitchen, and brand-new appliances. But that’s not all this home has to offer! Outside, enjoy the convenience of an attached single-car garage, a cute deck for relaxing or entertaining, and a spacious yard with plenty of room to play, garden, or unwind. The location is equally impressive—situated close to several amenities, including a grocery store, library, downtown shopping, St James Catholic school and St James church. With everything done for you, this home is truly move-in ready. Don’t miss out on the chance to make it yours! (id:51300)
Property Details
| MLS® Number | 40681369 |
| Property Type | Single Family |
| AmenitiesNearBy | Park, Place Of Worship, Schools |
| Features | Crushed Stone Driveway |
| ParkingSpaceTotal | 4 |
Building
| BathroomTotal | 2 |
| BedroomsAboveGround | 2 |
| BedroomsTotal | 2 |
| Appliances | Dishwasher, Dryer, Microwave, Refrigerator, Stove, Washer |
| BasementDevelopment | Unfinished |
| BasementType | Full (unfinished) |
| ConstructedDate | 1885 |
| ConstructionStyleAttachment | Detached |
| CoolingType | None |
| ExteriorFinish | Aluminum Siding, Vinyl Siding |
| HalfBathTotal | 1 |
| HeatingFuel | Natural Gas |
| HeatingType | Forced Air |
| StoriesTotal | 2 |
| SizeInterior | 762 Sqft |
| Type | House |
| UtilityWater | Municipal Water |
Parking
Land
| Acreage | No |
| LandAmenities | Park, Place Of Worship, Schools |
| Sewer | Municipal Sewage System |
| SizeDepth | 134 Ft |
| SizeFrontage | 65 Ft |
| SizeTotalText | Under 1/2 Acre |
| ZoningDescription | R2 |
Rooms
| Level | Type | Length | Width | Dimensions |
|---|
| Second Level | 3pc Bathroom | | | 7'7'' x 4'9'' |
| Second Level | Bedroom | | | 14'2'' x 7'4'' |
| Second Level | Bedroom | | | 14'5'' x 7'5'' |
| Main Level | 2pc Bathroom | | | 4'8'' x 3'9'' |
| Main Level | Living Room | | | 9'9'' x 12'7'' |
| Main Level | Dining Room | | | 11'5'' x 17'9'' |
| Main Level | Kitchen | | | 17'2'' x 9'1'' |
Utilities
| Electricity | Available |
| Natural Gas | Available |
https://www.realtor.ca/real-estate/27696264/42-george-street-e-seaforth




































