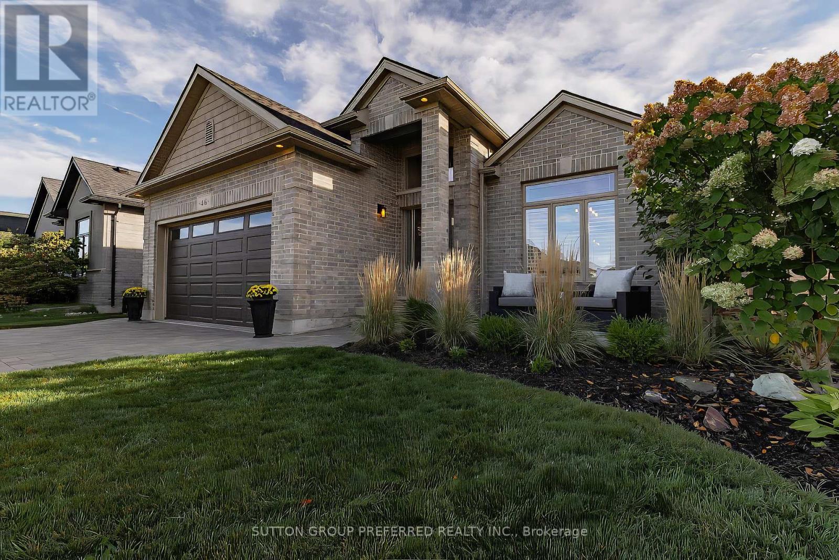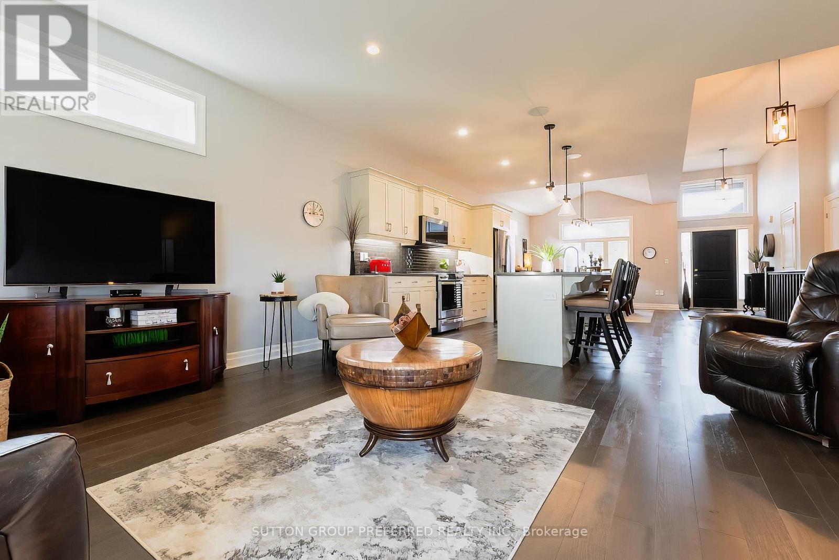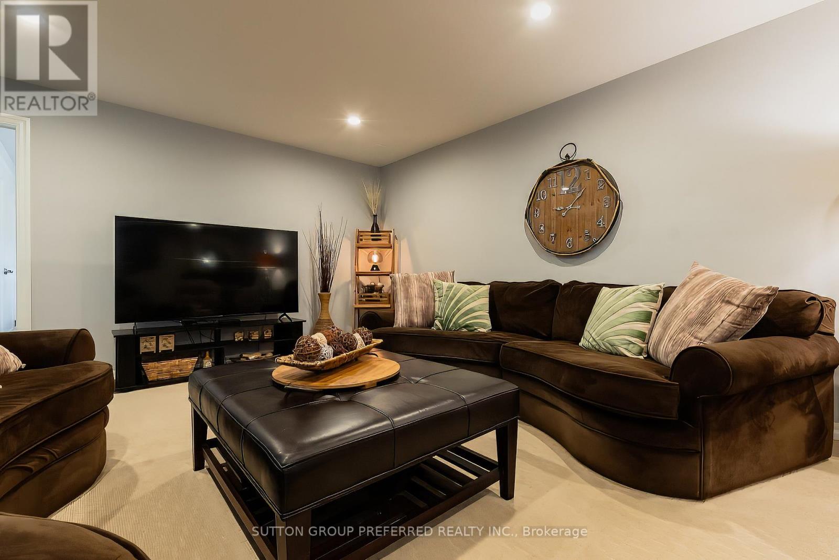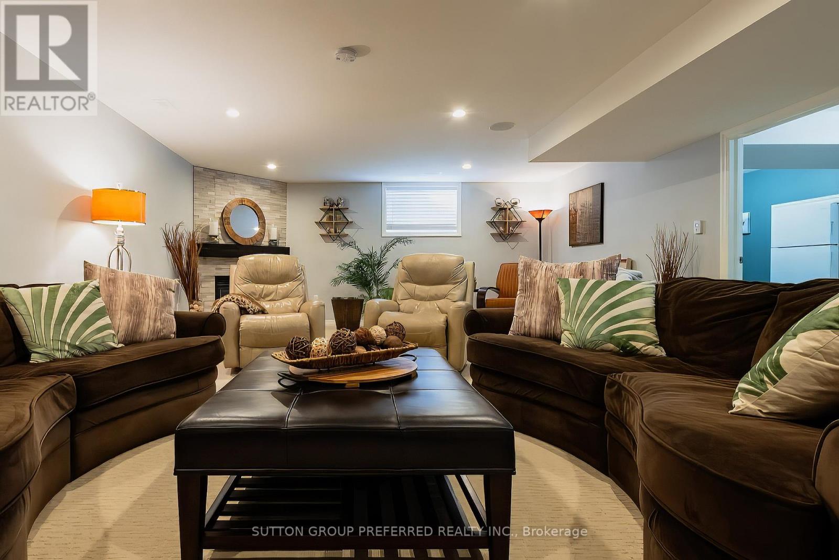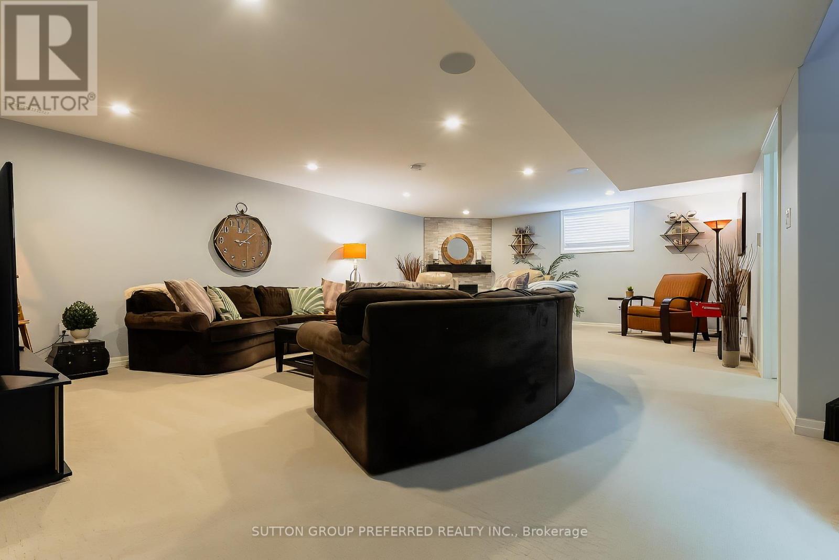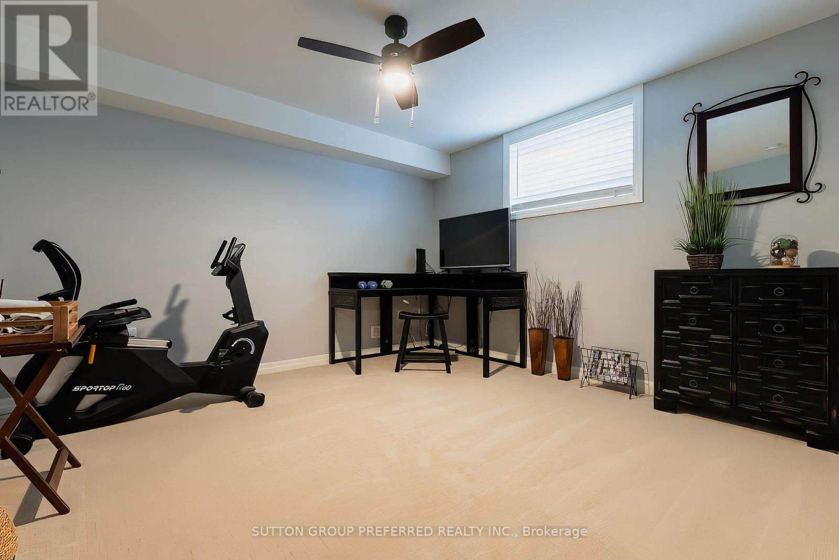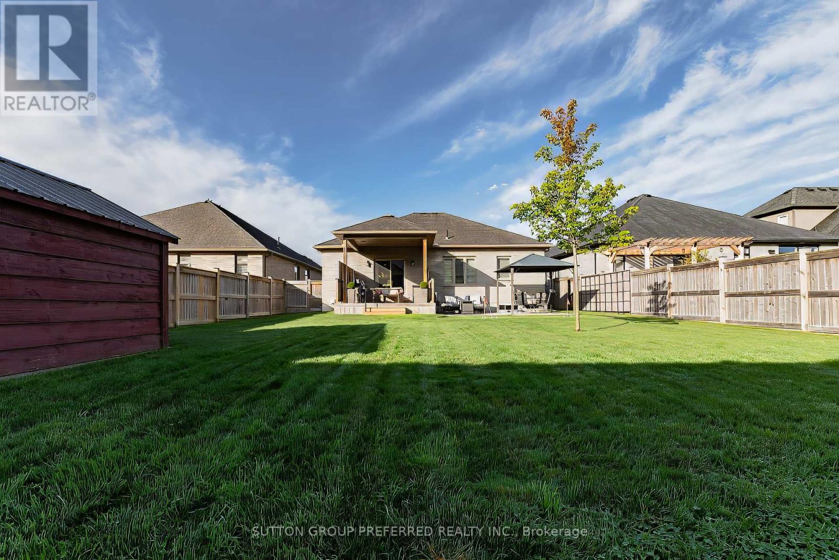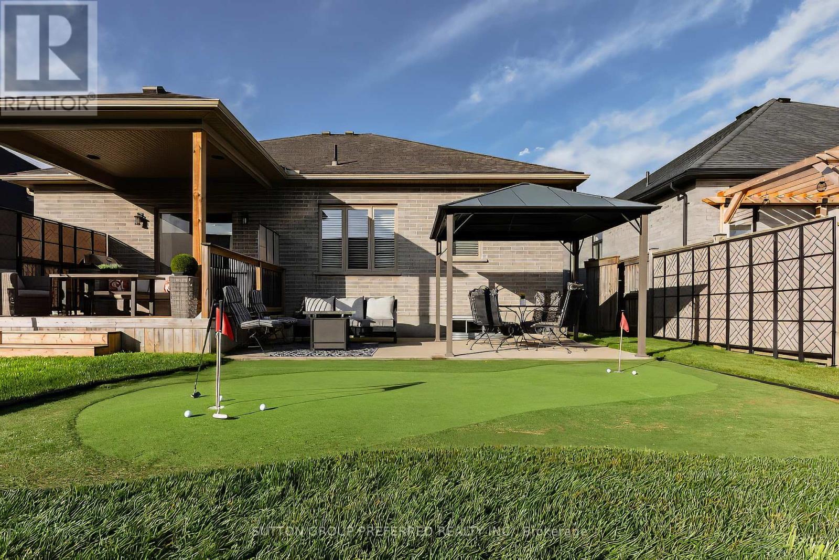46 Timberwalk Trail Middlesex Centre (Ilderton), Ontario N0M 2A0
$939,000
Pride of ownership shines throughout this open concept bungalow and former model home. Situated in the desirable town of Ilderton, mins to London. A welcoming 12' foyer with vaulted ceiling leads to a bright dining area offering a cathedral ceiling, the main floor boasts a custom kitchen with a large island and quartz countertops throughout. Beautiful hardwood floors and high Ceilings continue into the living Room with access to the rear covered porch through sliding patio Doors. A spacious primary bedroom with walk in closet and ensuite with a custom tiled shower, a further bedroom and a family bathroom complete the main floor. The lower level is fully finished with 2 additional bedrooms, a 3rd full bathroom, large open concept family room with a gas fireplace, a spacious laundry room and a large storage room. Outside a fully fenced rear yard with a covered porch, a patio and a putting green, perfect for entertaining. Finally this home also provides a 23ft x 19ft attached garage with additional storage. (id:51300)
Open House
This property has open houses!
2:00 pm
Ends at:4:00 pm
Property Details
| MLS® Number | X9369701 |
| Property Type | Single Family |
| Community Name | Ilderton |
| EquipmentType | Water Heater - Gas |
| Features | Conservation/green Belt |
| ParkingSpaceTotal | 2 |
| RentalEquipmentType | Water Heater - Gas |
Building
| BathroomTotal | 3 |
| BedroomsAboveGround | 2 |
| BedroomsBelowGround | 2 |
| BedroomsTotal | 4 |
| Amenities | Fireplace(s) |
| Appliances | Dishwasher, Dryer, Garage Door Opener, Microwave, Refrigerator, Stove, Washer |
| ArchitecturalStyle | Bungalow |
| BasementDevelopment | Finished |
| BasementType | Full (finished) |
| ConstructionStyleAttachment | Detached |
| CoolingType | Central Air Conditioning |
| ExteriorFinish | Brick |
| FireProtection | Smoke Detectors |
| FireplacePresent | Yes |
| FireplaceTotal | 1 |
| FlooringType | Hardwood |
| FoundationType | Block |
| HeatingFuel | Natural Gas |
| HeatingType | Forced Air |
| StoriesTotal | 1 |
| Type | House |
| UtilityWater | Municipal Water |
Parking
| Attached Garage |
Land
| Acreage | No |
| Sewer | Sanitary Sewer |
| SizeDepth | 150 Ft ,4 In |
| SizeFrontage | 52 Ft ,5 In |
| SizeIrregular | 52.49 X 150.41 Ft |
| SizeTotalText | 52.49 X 150.41 Ft|under 1/2 Acre |
| ZoningDescription | Ur1-25 |
Rooms
| Level | Type | Length | Width | Dimensions |
|---|---|---|---|---|
| Lower Level | Family Room | 7.7 m | 5.3 m | 7.7 m x 5.3 m |
| Lower Level | Bedroom | 4.2 m | 3.2 m | 4.2 m x 3.2 m |
| Lower Level | Bedroom | 4.2 m | 3.5 m | 4.2 m x 3.5 m |
| Lower Level | Laundry Room | 4.5 m | 2.5 m | 4.5 m x 2.5 m |
| Main Level | Dining Room | 3.7 m | 3.6 m | 3.7 m x 3.6 m |
| Main Level | Kitchen | 4.8 m | 3.4 m | 4.8 m x 3.4 m |
| Main Level | Living Room | 5.1 m | 4.8 m | 5.1 m x 4.8 m |
| Main Level | Bedroom | 3.7 m | 3 m | 3.7 m x 3 m |
| Main Level | Primary Bedroom | 4.4 m | 3.6 m | 4.4 m x 3.6 m |
https://www.realtor.ca/real-estate/27471470/46-timberwalk-trail-middlesex-centre-ilderton-ilderton
June Power
Salesperson


