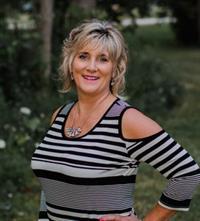2 Bedroom 2 Bathroom 1,100 - 1,500 ft2
Bungalow Fireplace Indoor Pool Central Air Conditioning Forced Air Waterfront Landscaped
$529,000
When proximity to Lake Huron sunsets, the beach, and community matters, wait no longer! This Lakeside with sunroom model is located in The Bluffs on Huron, offering a full crawl space for storage and a range of upgrades no longer available in later builds. The foyer is a welcome entrance with space right off the attached 2 car garage and main door where you have a full sized closet, room for an entrance table and bench to take your footwear off. A crisp white kitchen dazzles the critical eye featuring quartz countertops including the island and a custom oversized side table/hutch with matching quartz. Additional highlights include upgraded appliances, a pantry, crown moulding, pots-and-pans drawers in the island, undermount lighting, tiled backsplash, an oversized kitchen window, and a glass corner cabinet. The living room is a welcoming room with a gas fireplace with a tile inset, the perfect spot for snuggling in on the chilly evenings. The sunroom is a fantastic space for a second sitting room or alternative dining space. Take note of the upgraded interior doors and custom blinds which elevate the feel of the home.The Lakeside with Sunroom layout offers a generous guest bedroom and a main bathroom positioned at the front of the home. The privately located primary suite includes an ensuite with a 5' shower and a spacious walk-in closet. Outdoors, relax on the deck or install a hot tub on the concrete pad between the deck and garage, both with privacy fencing. Residents enjoy access to an 8,000-square-foot clubhouse featuring an indoor pool, gym, sauna, gathering rooms, and stunning views of Lake Huron, as well as pickleball courts and a dog park. All of this is just minutes from Goderich and local golf courses. (id:51300)
Property Details
| MLS® Number | X12544926 |
| Property Type | Single Family |
| Community Name | Colborne |
| Amenities Near By | Golf Nearby, Hospital |
| Community Features | Community Centre |
| Equipment Type | None |
| Features | Sump Pump |
| Parking Space Total | 4 |
| Pool Type | Indoor Pool |
| Rental Equipment Type | None |
| Structure | Deck, Porch |
| Water Front Type | Waterfront |
Building
| Bathroom Total | 2 |
| Bedrooms Above Ground | 2 |
| Bedrooms Total | 2 |
| Age | 6 To 15 Years |
| Amenities | Fireplace(s) |
| Appliances | Water Heater - Tankless, Water Heater, Water Purifier, Water Softener, Dishwasher, Dryer, Microwave, Stove, Window Coverings, Refrigerator |
| Architectural Style | Bungalow |
| Basement Type | Crawl Space |
| Construction Style Attachment | Detached |
| Cooling Type | Central Air Conditioning |
| Exterior Finish | Vinyl Siding |
| Fire Protection | Smoke Detectors |
| Fireplace Present | Yes |
| Fireplace Total | 1 |
| Foundation Type | Poured Concrete |
| Heating Fuel | Natural Gas |
| Heating Type | Forced Air |
| Stories Total | 1 |
| Size Interior | 1,100 - 1,500 Ft2 |
| Type | House |
| Utility Water | Community Water System |
Parking
Land
| Access Type | Highway Access, Private Road |
| Acreage | No |
| Land Amenities | Golf Nearby, Hospital |
| Landscape Features | Landscaped |
| Sewer | Septic System |
| Surface Water | Lake/pond |
Rooms
| Level | Type | Length | Width | Dimensions |
|---|
| Main Level | Bathroom | 2.5 m | 2.56 m | 2.5 m x 2.56 m |
| Main Level | Bathroom | 2.06 m | 2.74 m | 2.06 m x 2.74 m |
| Main Level | Bedroom | 4.06 m | 4.5 m | 4.06 m x 4.5 m |
| Main Level | Dining Room | 3.59 m | 4.25 m | 3.59 m x 4.25 m |
| Main Level | Foyer | 1.94 m | 2.46 m | 1.94 m x 2.46 m |
| Main Level | Kitchen | 4.26 m | 5.37 m | 4.26 m x 5.37 m |
| Main Level | Living Room | 4.28 m | 5.53 m | 4.28 m x 5.53 m |
| Main Level | Primary Bedroom | 4.06 m | 4.6 m | 4.06 m x 4.6 m |
| Main Level | Utility Room | 1.34 m | 1.08 m | 1.34 m x 1.08 m |
Utilities
| Cable | Installed |
| Electricity | Installed |
| Wireless | Available |
| Electricity Connected | Connected |
| Natural Gas Available | Available |
| Sewer | Installed |
https://www.realtor.ca/real-estate/29103557/5-windward-way-n-ashfield-colborne-wawanosh-colborne-colborne



