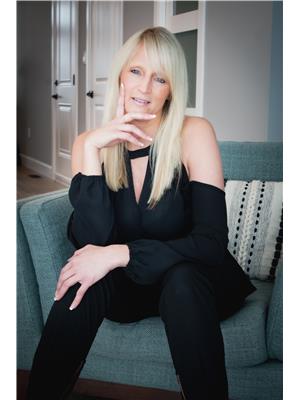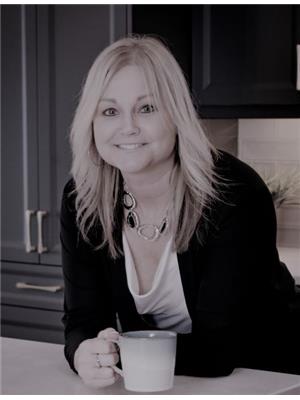3 Bedroom 1 Bathroom 1,100 - 1,500 ft2
Central Air Conditioning Forced Air
$259,900
3-Bedroom Home with Great Potential in Peaceful Belgrave. Affordable living plus great opportunity in this 3-bedroom, 1-bath home nestled in the quiet community of Belgrave. Filled with potential, this solid home features large principal rooms, original hardwood floors, and a spacious mainfloor layout. Generous sized main floor bedroom & 2 upper level bedrooms. F/A gas heat & central air for year-round comfort. Fully fenced rear yard with deck & storage shed. Yard offers privacy and space for family and/or pets. Located in picturesque Huron County, Belgrave offers the best of small-town living with convenient access to nearby amenities. Just 10 minutes to Wingham, 30 minutes to Goderich or Listowel, about an hour to Kitchener-Waterloo, and only a short drive to the beautiful beaches of Lake Huron. Whether you're a first-time buyer, renovator, or investor, this property is the perfect canvas to create your dream home or country retreat. Call your REALTOR today to schedule your viewing! (id:51300)
Property Details
| MLS® Number | X12541370 |
| Property Type | Single Family |
| Community Name | Belgrave |
| Amenities Near By | Golf Nearby, Hospital |
| Community Features | Community Centre, School Bus |
| Equipment Type | Water Heater, Air Conditioner, Furnace |
| Parking Space Total | 4 |
| Rental Equipment Type | Water Heater, Air Conditioner, Furnace |
| Structure | Porch, Deck, Shed |
Building
| Bathroom Total | 1 |
| Bedrooms Above Ground | 3 |
| Bedrooms Total | 3 |
| Age | 100+ Years |
| Appliances | Central Vacuum, Water Softener, Dryer, Stove, Washer, Refrigerator |
| Basement Development | Unfinished |
| Basement Type | Partial (unfinished) |
| Construction Style Attachment | Detached |
| Cooling Type | Central Air Conditioning |
| Exterior Finish | Aluminum Siding |
| Fire Protection | Smoke Detectors |
| Foundation Type | Concrete |
| Heating Fuel | Natural Gas |
| Heating Type | Forced Air |
| Stories Total | 2 |
| Size Interior | 1,100 - 1,500 Ft2 |
| Type | House |
| Utility Water | Municipal Water |
Parking
Land
| Acreage | No |
| Fence Type | Fully Fenced, Fenced Yard |
| Land Amenities | Golf Nearby, Hospital |
| Sewer | Septic System |
| Size Depth | 138 Ft ,7 In |
| Size Frontage | 63 Ft ,4 In |
| Size Irregular | 63.4 X 138.6 Ft |
| Size Total Text | 63.4 X 138.6 Ft |
| Zoning Description | Vr1 |
Rooms
| Level | Type | Length | Width | Dimensions |
|---|
| Second Level | Bedroom 2 | 3.73 m | 2.74 m | 3.73 m x 2.74 m |
| Second Level | Bedroom 3 | 3.35 m | 3.7 m | 3.35 m x 3.7 m |
| Main Level | Kitchen | 5.23 m | 3.65 m | 5.23 m x 3.65 m |
| Main Level | Living Room | 6.55 m | 3.45 m | 6.55 m x 3.45 m |
| Main Level | Primary Bedroom | 4.57 m | 5.71 m | 4.57 m x 5.71 m |
https://www.realtor.ca/real-estate/29099530/7-jane-street-morris-turnberry-belgrave-belgrave





