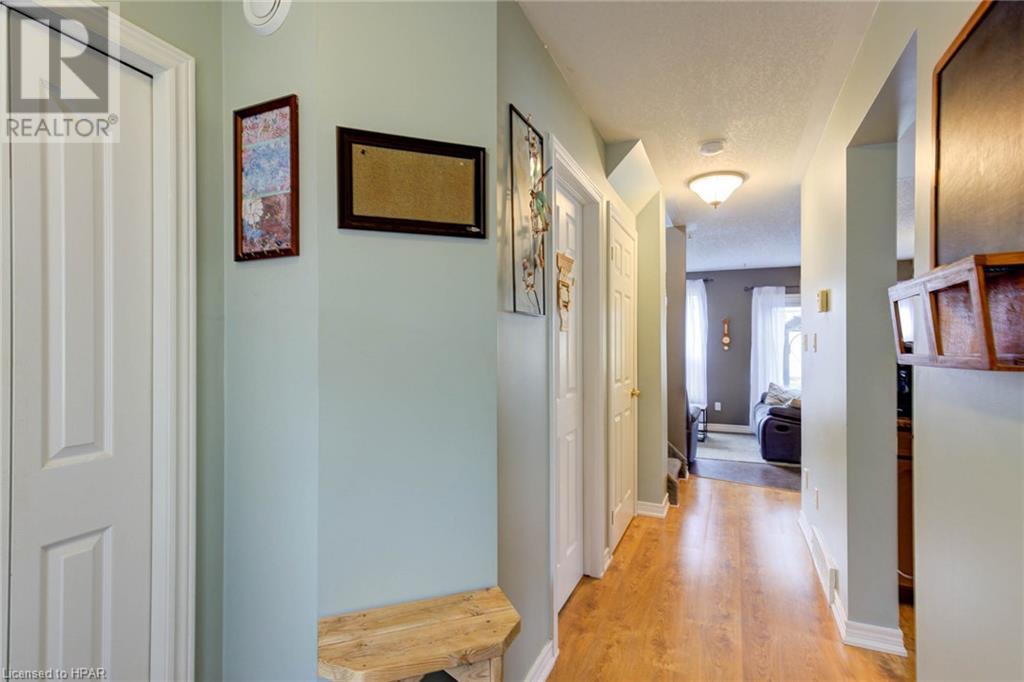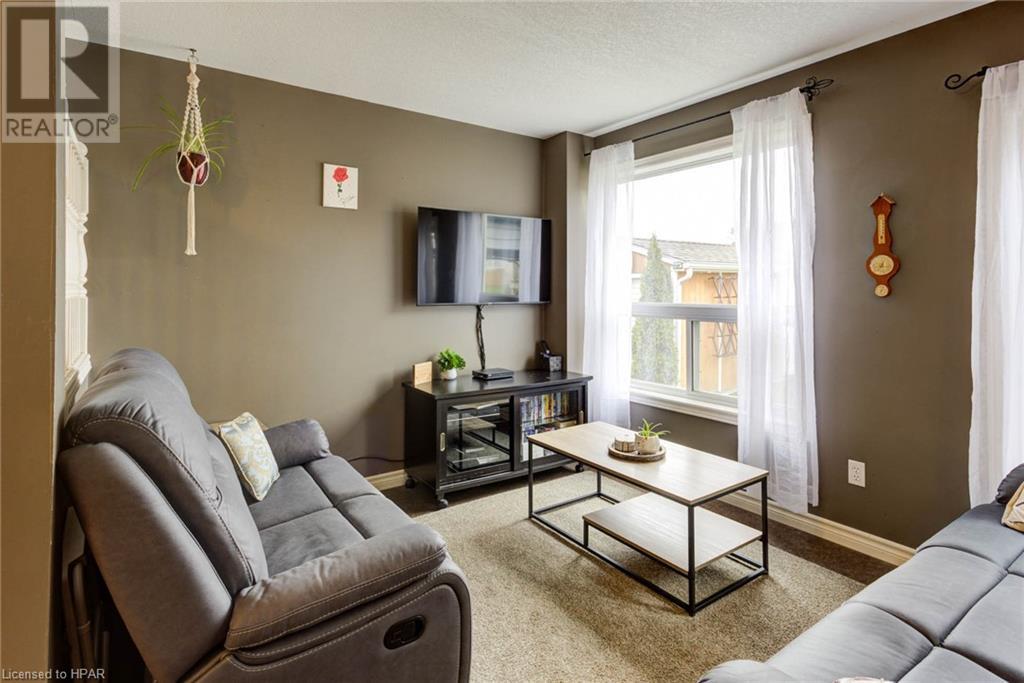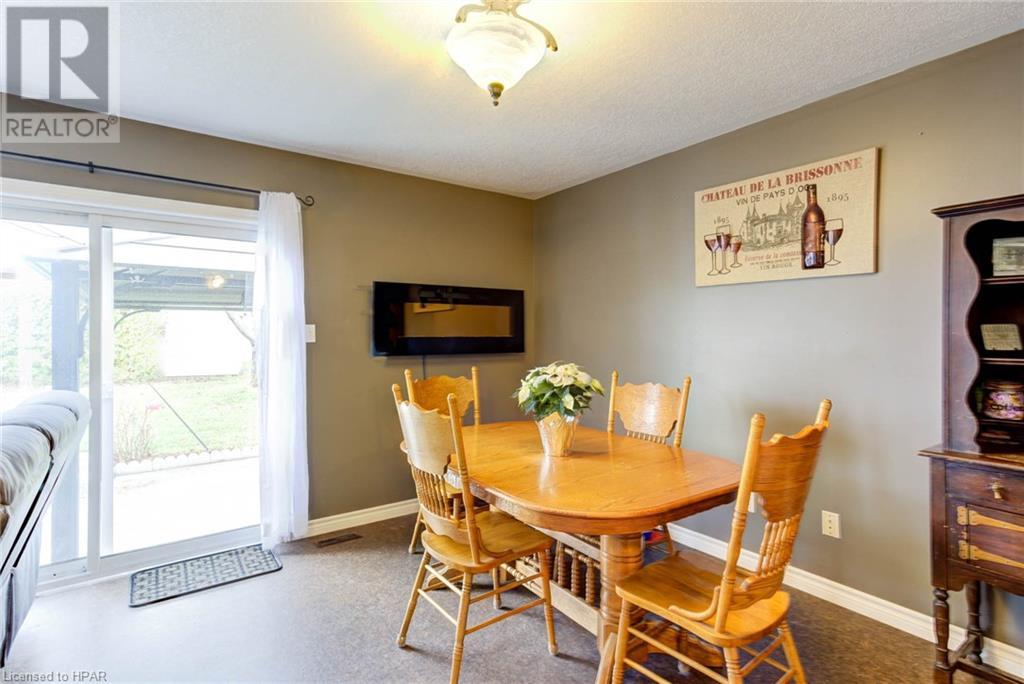793 Lavery Street Listowel, Ontario N4W 3T4
4 Bedroom 2 Bathroom 1356 sqft
2 Level Central Air Conditioning Forced Air, Hot Water Radiator Heat
$579,900
793 Lavery Street in Listowel has everything you are looking for! A spacious lot with a double wide driveway and an attached single car garage for convenient parking. As you walk in, you'll see the main floor bathroom, access to the garage, eat-in kitchen with breakfast bar, living room and the dining room with access to the back concrete patio. Upstairs you will find 3 nice sized bedrooms with a full 4 piece bathroom. The laundry is located in the basement along with an additional bedroom and rec room. This home has been well maintained and is looking for its next owners. (id:51300)
Property Details
| MLS® Number | 40680217 |
| Property Type | Single Family |
| AmenitiesNearBy | Hospital, Park, Place Of Worship, Playground, Schools, Shopping |
| CommunityFeatures | Community Centre |
| Features | Sump Pump |
| ParkingSpaceTotal | 3 |
Building
| BathroomTotal | 2 |
| BedroomsAboveGround | 3 |
| BedroomsBelowGround | 1 |
| BedroomsTotal | 4 |
| Appliances | Central Vacuum - Roughed In, Dishwasher, Dryer, Refrigerator, Stove, Water Softener, Washer, Window Coverings |
| ArchitecturalStyle | 2 Level |
| BasementDevelopment | Partially Finished |
| BasementType | Full (partially Finished) |
| ConstructedDate | 1997 |
| ConstructionStyleAttachment | Detached |
| CoolingType | Central Air Conditioning |
| ExteriorFinish | Brick, Vinyl Siding |
| FoundationType | Poured Concrete |
| HalfBathTotal | 1 |
| HeatingFuel | Natural Gas |
| HeatingType | Forced Air, Hot Water Radiator Heat |
| StoriesTotal | 2 |
| SizeInterior | 1356 Sqft |
| Type | House |
| UtilityWater | Municipal Water |
Parking
| Attached Garage |
Land
| AccessType | Highway Access, Highway Nearby |
| Acreage | No |
| LandAmenities | Hospital, Park, Place Of Worship, Playground, Schools, Shopping |
| Sewer | Municipal Sewage System |
| SizeFrontage | 40 Ft |
| SizeTotalText | Under 1/2 Acre |
| ZoningDescription | R4-4 |
Rooms
| Level | Type | Length | Width | Dimensions |
|---|---|---|---|---|
| Second Level | Primary Bedroom | 18'9'' x 10'2'' | ||
| Second Level | Bedroom | 9'4'' x 8'3'' | ||
| Second Level | Bedroom | 11'6'' x 12'8'' | ||
| Second Level | 4pc Bathroom | 4'11'' x 11'4'' | ||
| Basement | Laundry Room | 4'2'' x 8'3'' | ||
| Basement | Utility Room | 12'11'' x 6'5'' | ||
| Basement | Recreation Room | 15'1'' x 9'9'' | ||
| Basement | Bedroom | 15'9'' x 9'2'' | ||
| Main Level | Living Room | 14'6'' x 12'0'' | ||
| Main Level | Kitchen | 11'7'' x 13'7'' | ||
| Main Level | Dining Room | 6'9'' x 13'1'' | ||
| Main Level | 2pc Bathroom | 5'4'' x 5'0'' |
https://www.realtor.ca/real-estate/27679153/793-lavery-street-listowel
Josh David Mcphee
Salesperson










































