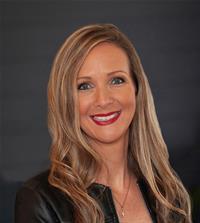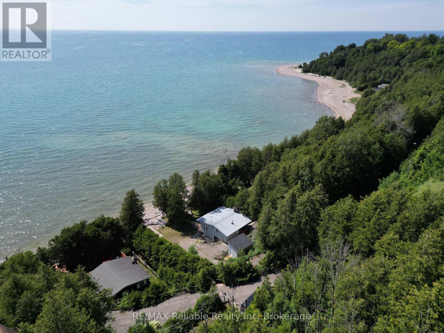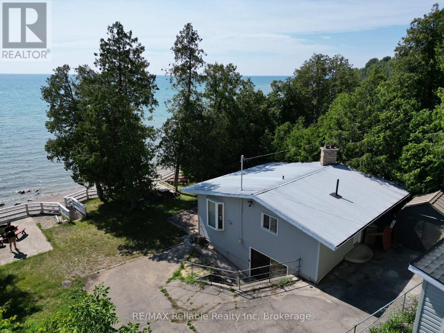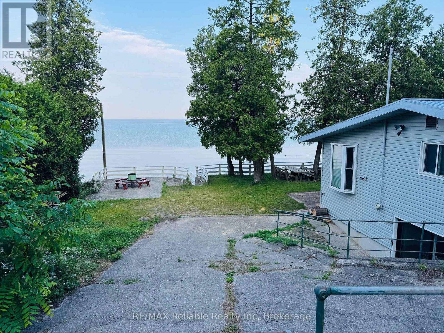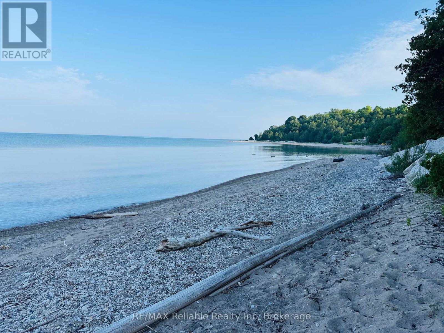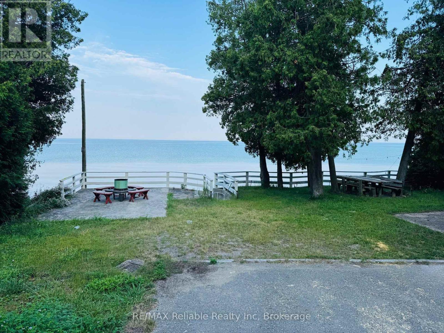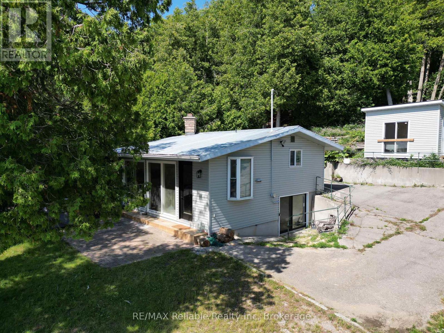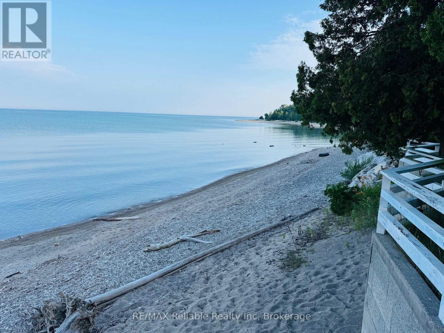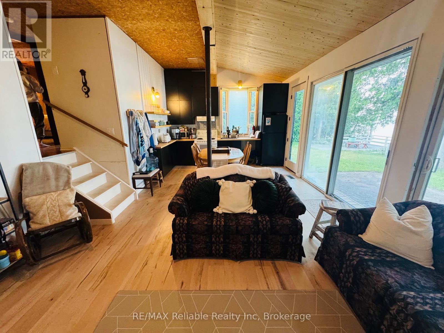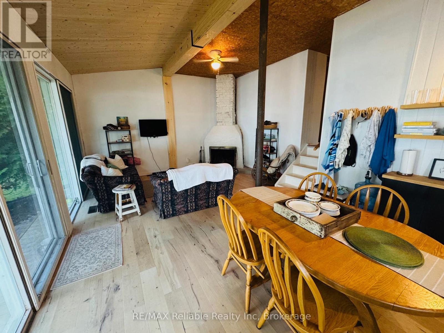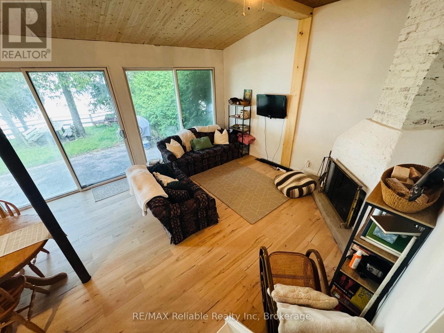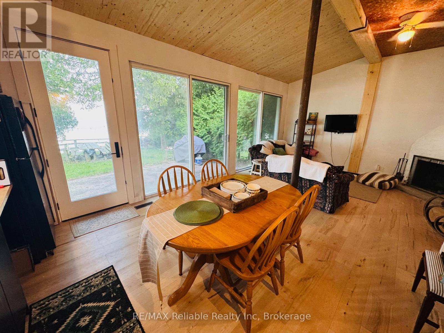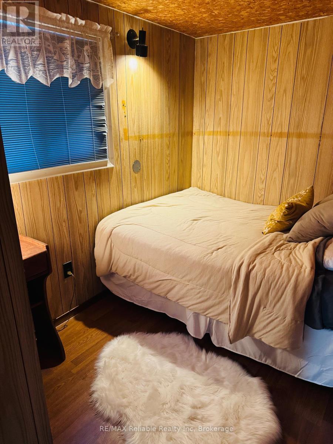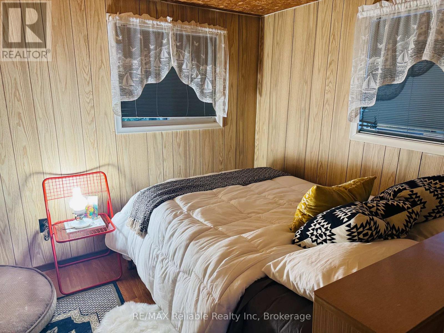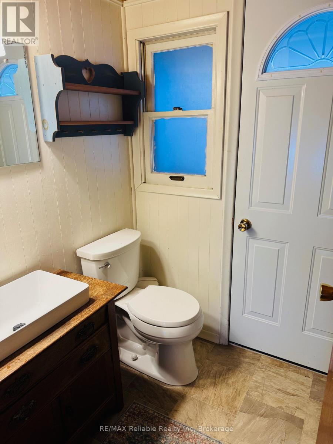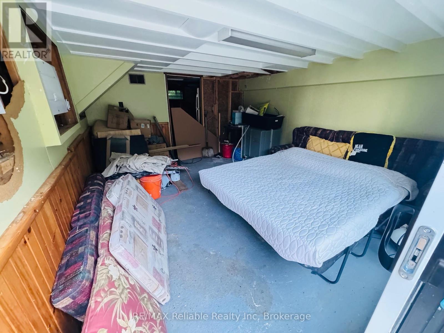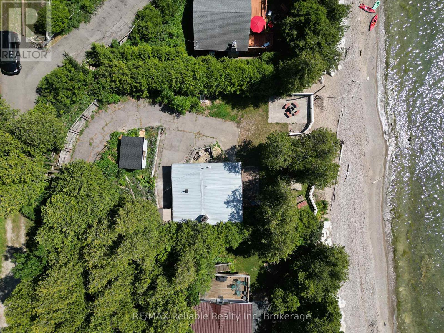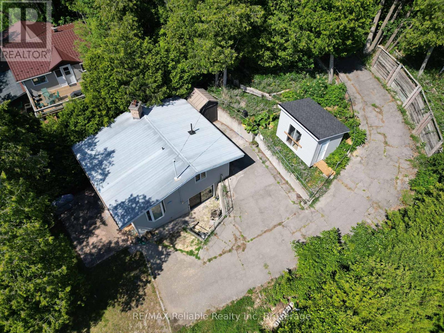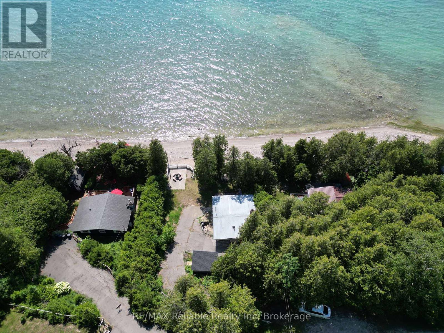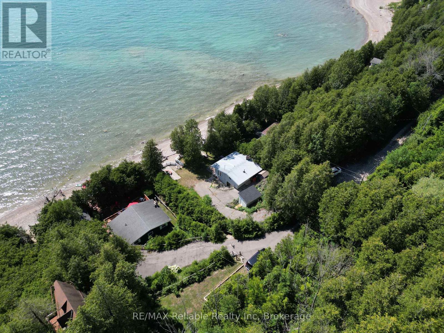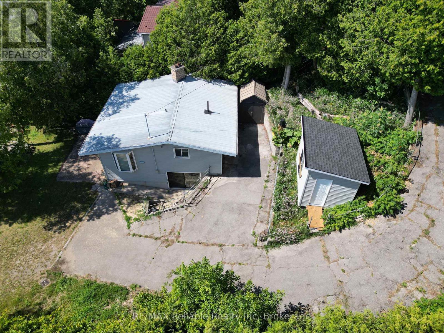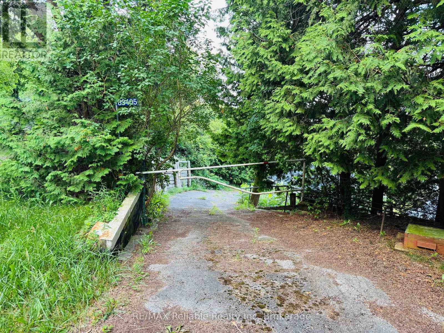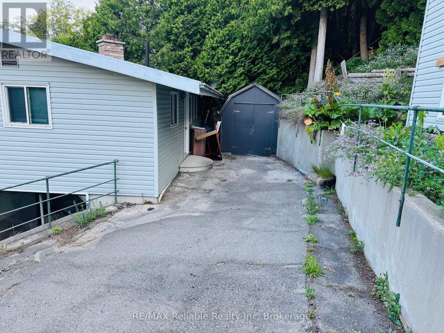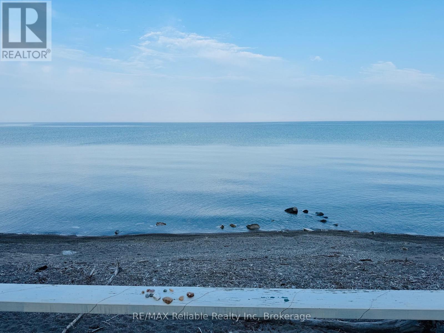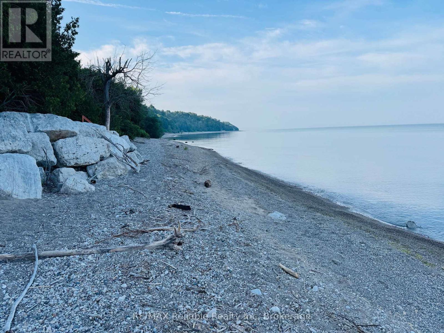3 Bedroom 1 Bathroom 0 - 699 ft2
Fireplace Other Waterfront
$829,000
PRIVATE LOWER LAKEFRONT OPPORTUNITY!! Here's your chance to acquire a quaint, 3 bedroom seasonal cottage in Port Albert with spectacular views of Lake Huron. ONLY 11 STEPS TO THE BEACH, this cottage retreat boasts an open floor plan with cathedral ceiling, large kitchen with "great" room, wood fireplace and floor-to-ceilings windows facing some the best sunsets in the world. Three cozy bedrooms plus 3 piece bathroom. One bedroom in the partially finished walkout basement. Tranquil yard with mature trees. Paved drive with ample parking. Boathouse at beach level with deck above it. Outbuilding that could be transformed into a bunkie. Short drive to "Canada's Prettiest Town". Golfing close by. BUY NOW AND PUT YOUR OWN SPIN ON IT! (id:51300)
Property Details
| MLS® Number | X12295528 |
| Property Type | Single Family |
| Community Name | Ashfield |
| Amenities Near By | Beach |
| Easement | None |
| Parking Space Total | 8 |
| Structure | Patio(s), Deck, Outbuilding, Boathouse |
| View Type | View, Lake View, Direct Water View |
| Water Front Type | Waterfront |
Building
| Bathroom Total | 1 |
| Bedrooms Above Ground | 3 |
| Bedrooms Total | 3 |
| Age | 51 To 99 Years |
| Amenities | Fireplace(s) |
| Basement Features | Walk Out |
| Basement Type | N/a |
| Construction Style Attachment | Detached |
| Construction Style Split Level | Backsplit |
| Exterior Finish | Vinyl Siding |
| Fireplace Present | Yes |
| Fireplace Total | 1 |
| Foundation Type | Concrete |
| Heating Fuel | Wood |
| Heating Type | Other |
| Size Interior | 0 - 699 Ft2 |
| Type | House |
Parking
Land
| Acreage | No |
| Land Amenities | Beach |
| Sewer | Septic System |
| Size Depth | 110 Ft |
| Size Frontage | 70 Ft |
| Size Irregular | 70 X 110 Ft |
| Size Total Text | 70 X 110 Ft |
| Surface Water | Lake/pond |
| Zoning Description | Ne1-1 |
Rooms
| Level | Type | Length | Width | Dimensions |
|---|
| Basement | Other | 3.63 m | 4.01 m | 3.63 m x 4.01 m |
| Basement | Other | 3.02 m | 2.3 m | 3.02 m x 2.3 m |
| Main Level | Kitchen | 3.23 m | 3.911 m | 3.23 m x 3.911 m |
| Main Level | Living Room | 4.62 m | 4.11 m | 4.62 m x 4.11 m |
| Upper Level | Primary Bedroom | 3.05 m | 3.12 m | 3.05 m x 3.12 m |
| Upper Level | Bedroom 2 | 2.38 m | 1.85 m | 2.38 m x 1.85 m |
| Upper Level | Bedroom 3 | 2.34 m | 1.85 m | 2.34 m x 1.85 m |
| Upper Level | Bathroom | 1.47 m | 1.5 m | 1.47 m x 1.5 m |
https://www.realtor.ca/real-estate/28628646/83405-cedar-bank-drive-ashfield-colborne-wawanosh-ashfield-ashfield
