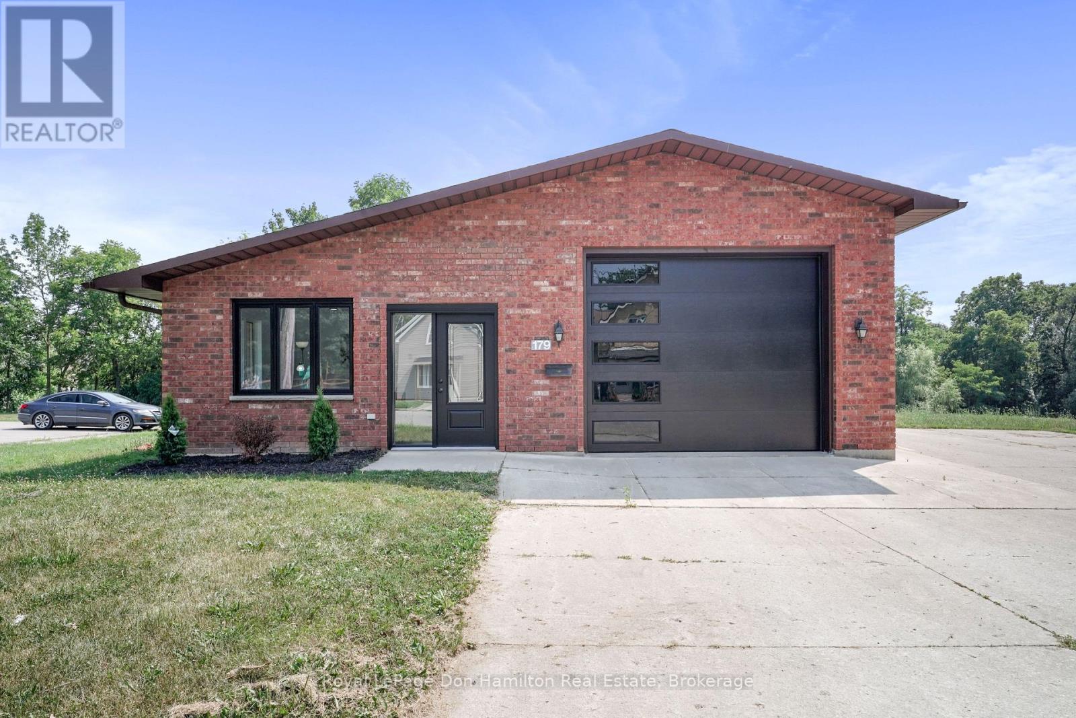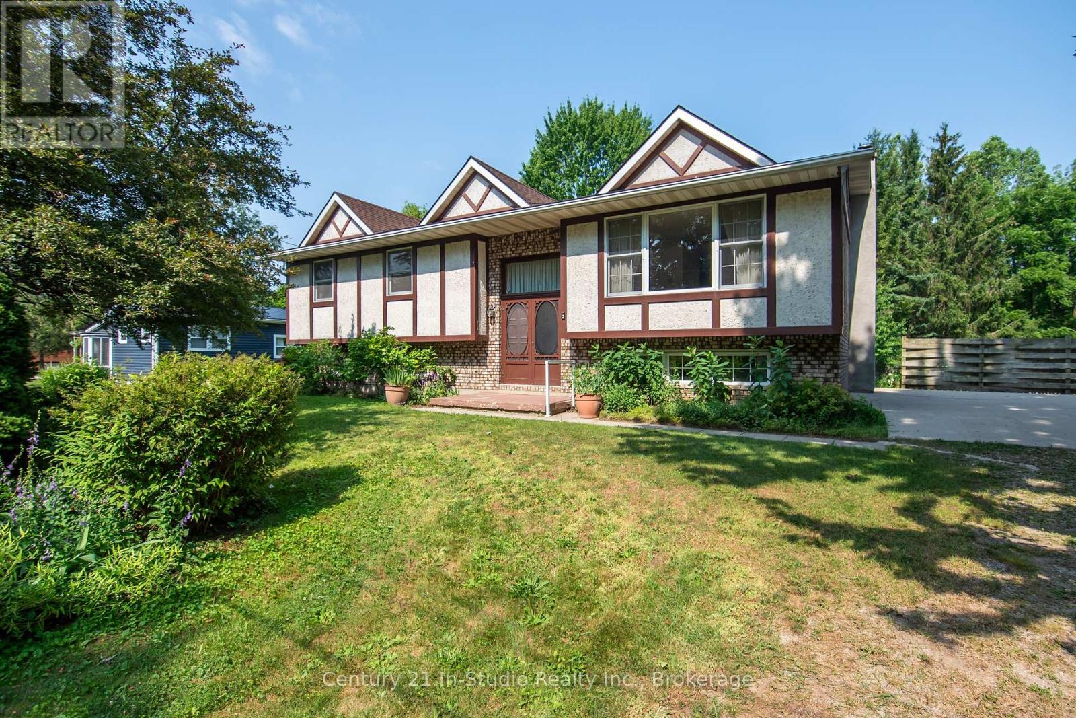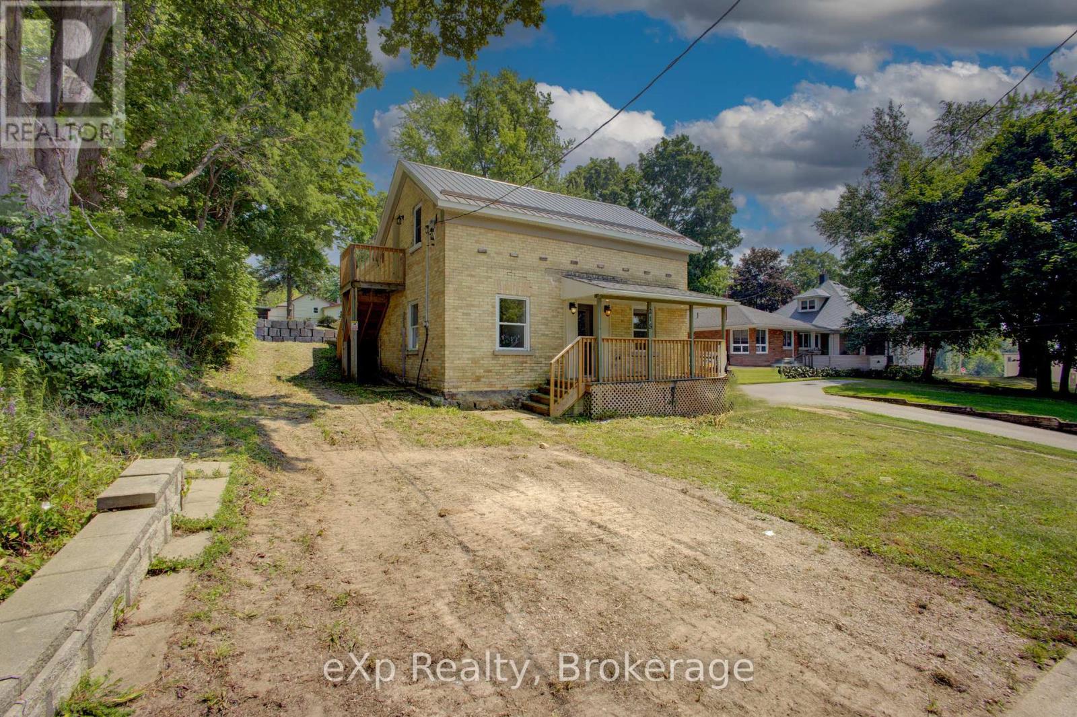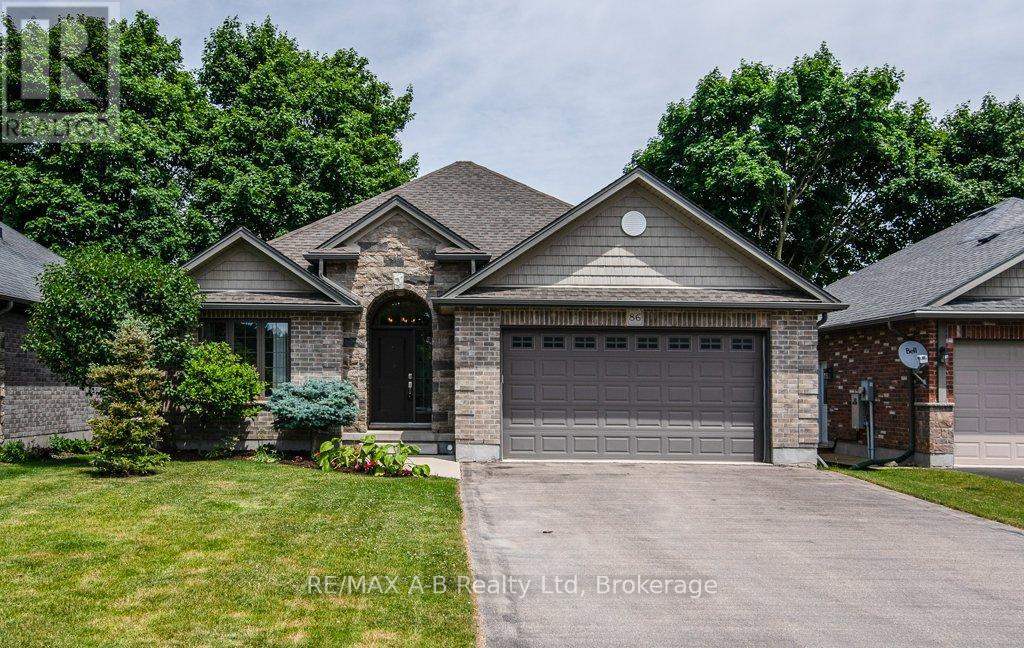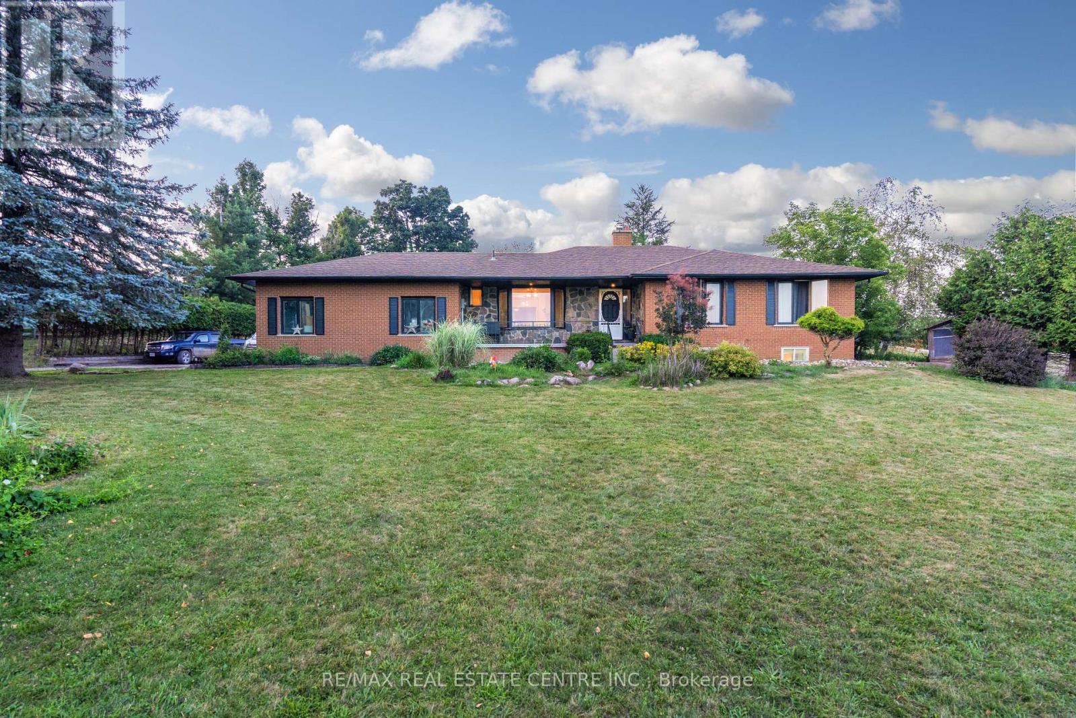Listings
7624 Riverside Drive
Lambton Shores, Ontario
Welcome to 7624 Riverside Drive in the beautifully scenic town of Port Franks. Quietly nested in old growth trees, enjoy the ultimate cottage experience all year long. Just a short drive to local amenities and walking distance to one of Lambton Shores sought after private beaches. This 1,477 SF bungalow offers character, charm and originality with its functional layout. Step into the spacious kitchen, with an island sure to impress- ample counter and cupboard space for your meal prep and storage needs with built-in appliances for extra convenience. This home boasts newer windows throughout allowing for loads of natural light. The dining area features a large glass sliding door for easy access to the rear yard and the beautiful oversized deck- making outdoor dining and entertaining a breeze. Entering the living room you will find plenty of room for play or relaxation- large windows and a fireplace for extra warmth in those cozy months to come. For those working from home or those looking for the perfect library- the office is a great space for all your needs, featuring a skylight for additional ambiance. You will also find three bedrooms as well as a four piece bathroom- perfectly surrounded by trees for peaceful private views throughout. The lower level is home to laundry facilities and an abundance of storage space fit all of your needs. Situated on an oversized lot with a large detached garage- this property is a main attraction. Privacy and seclusion while being steps away from one of the most sought after streets. This home is a nature lovers paradise. Don't miss your opportunity to live on Riverside Drive. (id:51300)
Sotheby's International Realty Canada
53 Arrowwood Path
Middlesex Centre, Ontario
Welcome to this exceptional custom-built 2-storey family home, ideally situated on a large premium lot in a quiet, sought-after neighborhood backing onto picturesque farmland with stunning sunsets and panoramic countryside views. This spacious home offers 4 bedrooms, 2.5 bathrooms, and is loaded with builder upgraded features throughout. Step inside to a bright and open layout featuring 9-foot ceilings on the main floor, a dramatic two-storey foyer, and a beautiful stained wood staircase that adds elegance from the moment you enter. The formal living and dining rooms provide perfect spaces for entertaining, while the gourmet kitchen impresses with a large island, walk-in pantry, and direct access to the sunny breakfast area. Enjoy the ambiance of a double-sided gas fireplace connecting the kitchen area and cozy main floor family room. A main floor den or home office offers flexibility for work or study. Outside, the fully fenced backyard provides privacy and room to relax, entertain, or let the kids and pets play all with uninterrupted views of open farmland. This is a rare opportunity to own a home that combines location, luxury, and lifestyle. Call now to book your showing before this amazing property is gone. (id:51300)
Streetcity Realty Inc.
103 Richmond Street S
Bluewater, Ontario
Tucked away on a peaceful street in the town of Hensall, this inviting home offers a warm blend of charm, functionality, and room for the entire family. From the moment you arrive, youll appreciate the thoughtful upgrades and versatile living spaces throughout. Step into the cozy three-season entry, the perfect spot to relaxwith a hot tub included for added indulgence. A spacious mudroom doubles as a laundry zone and features ample storage for everyday life. Inside, the heart of the home is a beautifully appointed kitchen with exceptional layout and attention to detail, flowing seamlessly into the open-concept living and sitting areas, highlighted by soaring ceilings and abundant natural light. The main level also includes a versatile office area and a full 3-piece bathroom with a jacuzzi tub, offering plenty of options for working from home or hosting guests. The family room, complete with a gas fireplace, creates a cozy retreat. Upstairs, youll find three spacious bedrooms with original pine floors that add timeless character, including a generous primary bedroom. A second 3-piece bathroom completes the upper level. This home also includes gas forced air heat, an upgraded 200-amp electrical panel, and a rare second 100 amp hydro meter in the shop making it ideal for hobbyists or home-based businesses. This property has plenty of parking, adding to the possibilities of the shop. A storage shed adds even more functionality to this well-rounded property. This is your chance to enjoy small-town living with big-time value. (id:51300)
Coldwell Banker Dawnflight Realty Brokerage
179 Mill Street
North Middlesex, Ontario
Here's your chance to own a one-of-a-kind property in the charming town of Parkhill, set on a spacious and scenic lot just steps from downtown. The main living space has been recently updated with new flooring and fresh paint, offering a bright and inviting layout that includes a cozy living room, kitchen, dining area, a bedroom, and two 3-piece bathrooms, both featuring stand-up showers. The other half of the building remains a large open bay - perfect for use as a garage, workshop. Whether you're looking to add additional living space, or keep part of it as a hobby or storage area, the flexibility here is unmatched. With its size, location, and potential, this property is ideal for investors, first time home buyers or anyone seeking something truly different. Don't miss this rare opportunity to bring your vision to life in beautiful Parkhill. (id:51300)
Royal LePage Don Hamilton Real Estate
3 Gladstone Street
Huron-Kinloss, Ontario
3 Gladstone Street in Ripley is a raised bungalow home, with a full walk out from the lower level to the rear patio and yard. The property is a double lot measuring approximately 132' by 132' with each being 66' +/- by 132' (so severance potential). The upper level of the home has an open concept living room, dining room and kitchen. It also has 3 bedrooms and a 4 piece bathroom. The lower level has a family room with a brick fireplace and wood burning insert, a combination 3 piece washroom and laundry, There is a recreation room, a forth bedroom or office, a storage room and a workshop / utility room. The workshop has a doorway to the rear yard and the family room has terrace doors to the rear yard. Most of the double lot is fenced and there are numerous perennial and vegetable gardens and a small pond with water fall. Quick occupancy available. (id:51300)
Century 21 In-Studio Realty Inc.
215 Centre Street
North Huron, Ontario
Solid 3-bedroom, 1-bathroom 1.5-storey home on a large 76' x 165' lot in Wingham. With nearly 2,000 sq. ft. of space, this property offers decentsized principal rooms, a main-floor laundry, and multiple bonus rooms for whatever you choose. The home is on municipal services, features gas forced air heat, a metal roof, and a deep lot with parking for 3 vehicles. Some finishing touches are needed. This property is ideal for buyers looking to build equity. Immediate possession available.Contact your agent today. (id:51300)
Exp Realty
205 Graff Avenue
Stratford, Ontario
If you seek a property for your growing family, a place to build memories and truly feel at home, this residence might just hold the next chapter of your life! Nestled in the heart of the desirable Bedford Ward, this exquisite 5 bedroom, 2 bath home exudes comfort while providing the living space you require. More than meets the eye with 1850 square feet of living space on the main floor. You are welcomed into the airy foyer which takes you up to the living and dining room. 3 bedrooms are on this level along with a newly renovated 4 piece bathroom and functional kitchen. Undoubtedly, the standout feature of this home, is the expansive sunroom addition with floor to ceiling windows. Step out onto the new deck and patio, where everyone can enjoy the large fully fenced back yard, offering freedom to play and explore. In the lower level, the recroom has overflow space for the kids' friends to gather and visit. A convenient recently refreshed 3 piece bath serves the remaining 2 bedrooms boasting oversized windows. A spacious laundry room and entry to the garage round out this level. All new A/C, Central Vac unit, washer and dryer, water softener and carpet on the main floor; this home has been well cared for and now ready for a new family! (id:51300)
Home And Company Real Estate Corp Brokerage
31 Stanley Leitch Drive
Erin, Ontario
This stunning 4-bedroom, 4-bathroom detached residence offers the perfect blend of comfort, elegance, and convenience. Located in one of Erin's most sought-after neighborhoods, this home features a spacious double car garage, a functional and flowing layout, and modern finishes throughout. Enjoy a bright and open main floor with generous living and dining areas, a chefs kitchen with ample cabinetry and upgraded appliances, and a cozy family room perfect for entertaining or relaxing. Upstairs, retreat to a large primary suite with a walk-in closet and private ensuite, along with three additional spacious bedrooms and beautifully appointed bathrooms. Whether you're hosting guests or enjoying quiet family time, this home offers the space and lifestyle you've been looking for all just steps from shops, parks, schools, and everything Erin has to offer. Don't miss this rare opportunity to own a turn-key property in a vibrant, family-friendly community! (id:51300)
RE/MAX Gold Realty Inc.
8772 Wellington 124 Road W
Erin, Ontario
8772 Wellington Road 124 (Spectacular Offering) upgrades & upgrades !This move-in ready home showcases Stunning engineered hardwood floors, a gorgeous kitchen with quartz countertops, custom backsplash, and breakfast bar. The formal dining room and stylish family room with a (marble decorative Wall) and a backyard walkout , set the stage for both entertaining and relaxing.The primary suite offers a private 3-piece ensuite with LED mirrors, glass shower, and walk-in closet. The finished basement adds even more: a rec room with wet bar, fourth bedroom, walk-in closet, and an elegant 3-piece bath.A beautiful (100 x 131.13 Feet) lot, minutes to Guelph or Acton ,circular driveway, private yard ,concrete front entrance ,walkways, & patio.A true Showpiece!!!!! (id:51300)
RE/MAX Realty Services Inc.
86 Jacob Street W
East Zorra-Tavistock, Ontario
Welcome to 86 Jacob St W in the charming town of Tavistock! This beautifully maintained 3-bedroom, 2-bathroom bungalow is not to be missed. Situated on a premium lot backing onto farmland and located directly across from a park, this home offers both privacy and a wonderful setting. Inside, you'll find a bright, open-concept main floor featuring lovely vaulted ceilings, a stunning fireplace, and a spacious kitchen overlooking the farmland. The kitchen boasts granite countertops, a large peninsula, and stainless steel appliances. The primary bedroom includes a generous walk-in closet, while a bright front bedroom showcases a striking accent wall, adding unique character. Additional features include main floor laundry and a large double-car garage for added convenience. The recently finished basement expands the living space with a large rec room, a beautifully finished bathroom, and a spacious spare bedroom all combining to make this move-in-ready home the perfect choice in a quiet, family-friendly Tavistock neighbourhood. (id:51300)
RE/MAX A-B Realty Ltd
17606 Thorndale Road
Thames Centre, Ontario
Welcome to 17606 Thorndale Road A Rare Country Estate Just Minutes from the City! Set on a beautifully landscaped 2.59-acre lot in the peaceful countryside of Thorndale, this charming home offers the perfect blend of space, comfort, and functionality only 3.4 km from local amenities and a short drive to North London. With over 4,000 sq ft of finished living space plus a spacious 2,000 sq ft basement, this home is ideal for growing families or multi-generational living. The main floor features a bright kitchen with granite countertops and a coffee bar, a dining area with access to the sunroom, two cozy living spaces with fireplaces, a home office, laundry, powder room, and a unique hot tub room with shower. Upstairs, you'll find four generous bedrooms, three full bathrooms, and a versatile den with a bar area or kitchenette perfect for guests or entertaining. Outdoors, enjoy privacy and room to roam on your own acreage. Whether you dream of gardens, a workshop, or simply wide-open space, this property delivers. There are two additional structures on the property an oversized workshop and the barn. 17606 Thorndale Road Spacious Living. Serene Surroundings. Your Next Chapter Starts Here. The property is being sold under Power of Sale, in "as-is, where-is" condition. The seller makes no representations or warranties whatsoever regarding the property. (id:51300)
Sotheby's International Realty Canada
5295 Fifth Line
Erin, Ontario
A beautifully updated 3-bedroom bungalow nestled on a private 4.5-acre lot with an impressive OVER 600 ft frontage! This home offers the perfect blend of modern upgrades and peaceful country living. The main floor features a brand-new kitchen, spacious living area, and three bright bedrooms. The recently updated basement adds incredible value with two additional bedrooms, two full bathrooms, a large rec room, and a convenient walk-out ideal for extended family or future in-law potential. Enjoy the oversized attached 2-car garage and plenty of outdoor space to relax or expand. A rare opportunity just minutes from Erin, Acton Go station, Brampton, Guelph & orangeville. (id:51300)
RE/MAX Real Estate Centre Inc.
Homelife Maple Leaf Realty Ltd.




