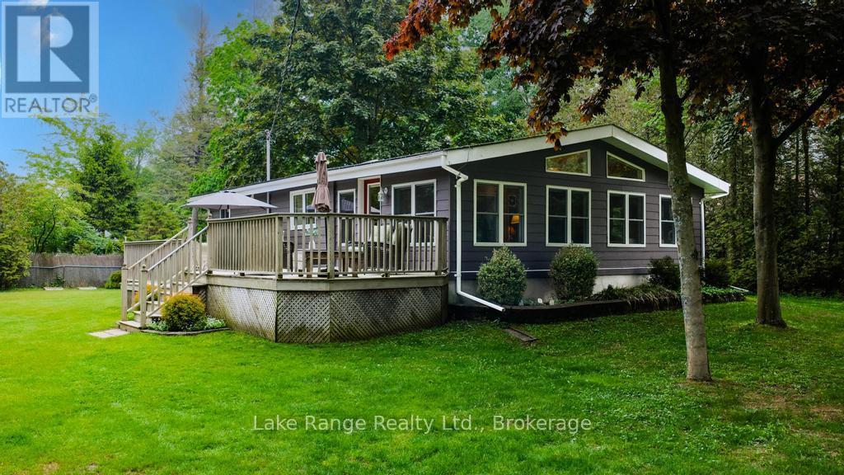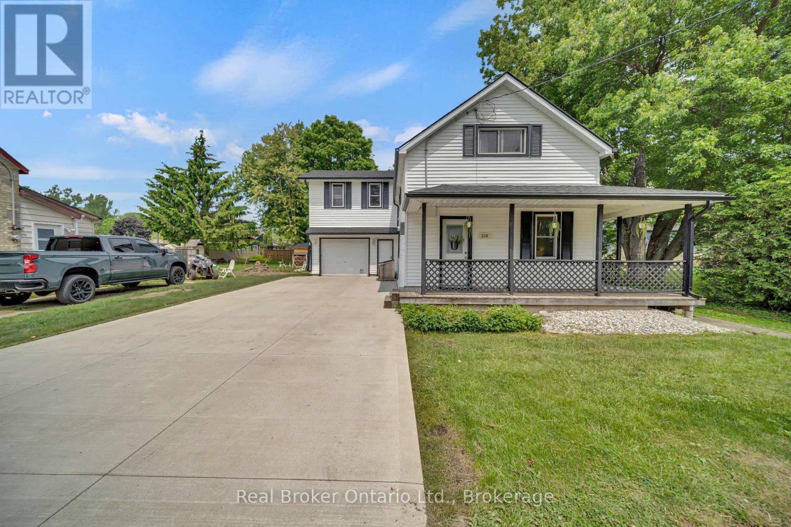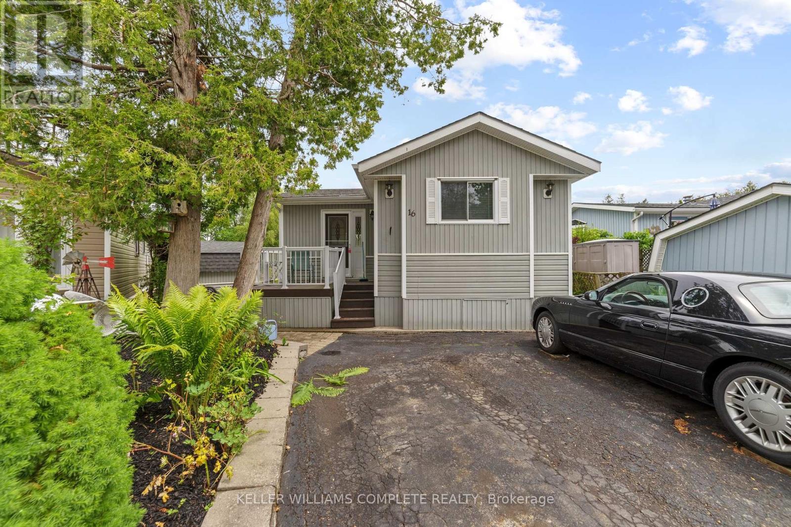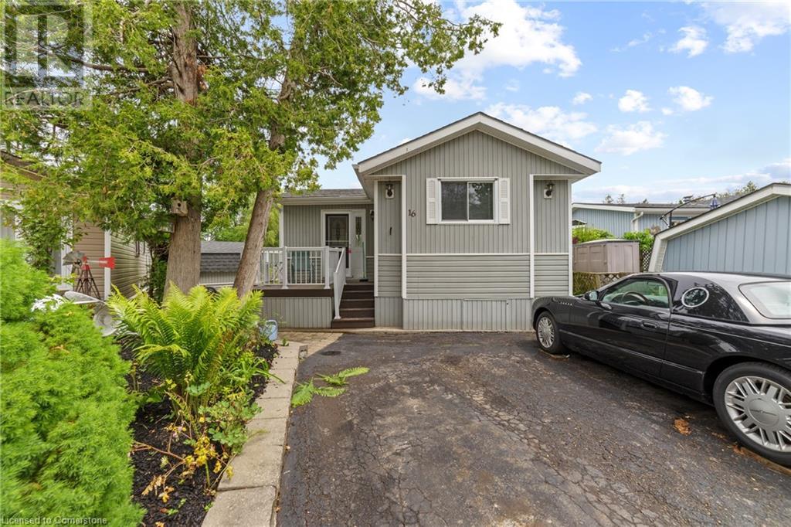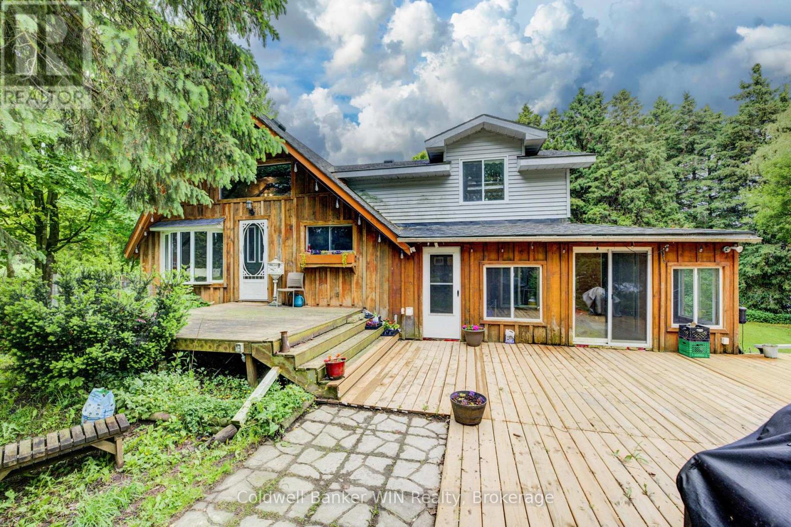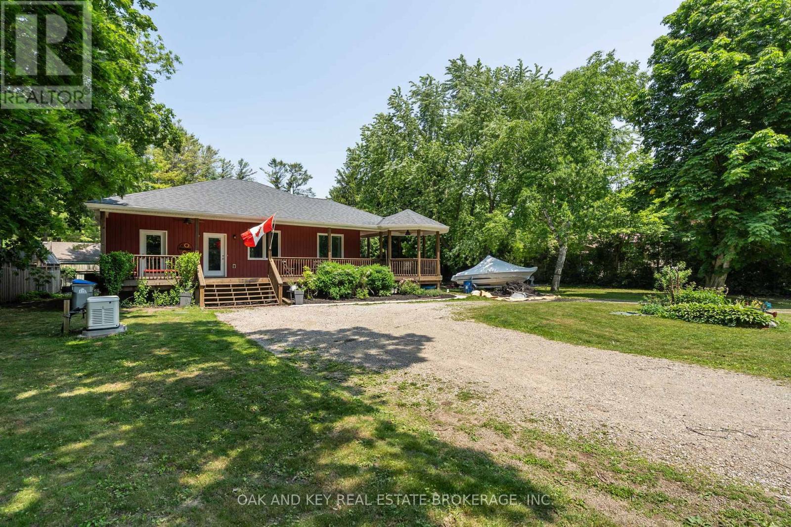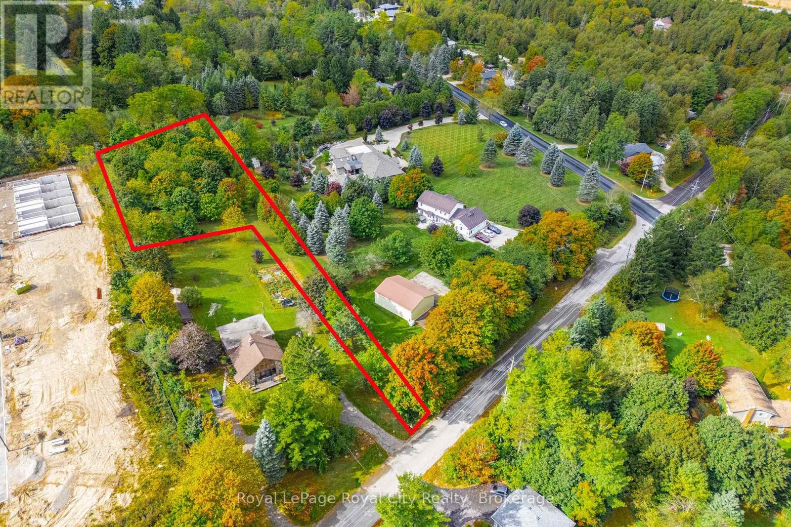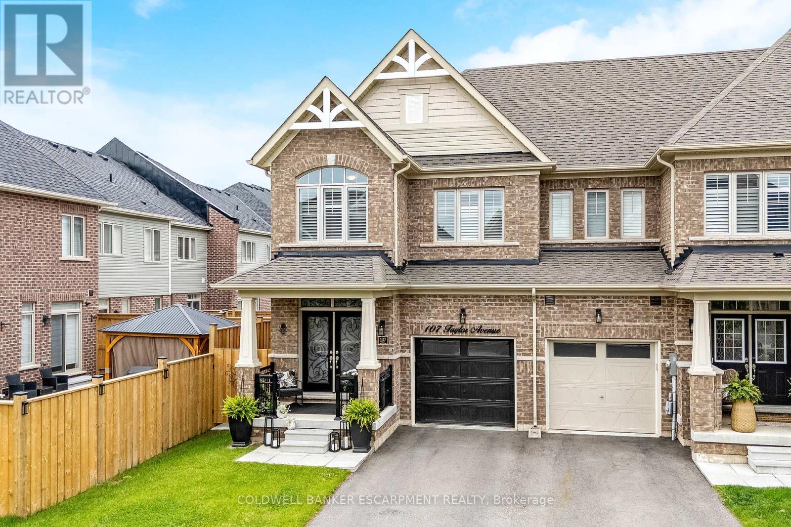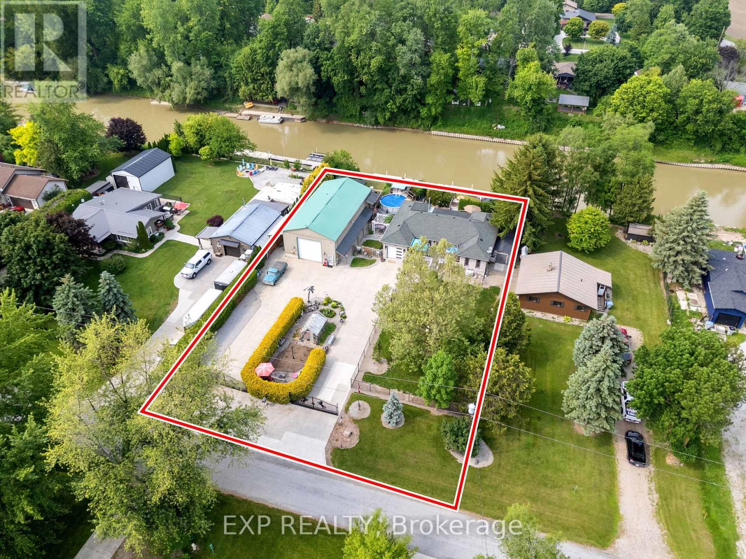Listings
330 Tyendinaga Road
Huron-Kinloss, Ontario
Welcome to 330 Tyendinaga Road your Turnkey Cottage or Year-Round Home! Just a short stroll to Lake Hurons white sandy beaches and world-famous sunsets, this beautifully maintained property offers the perfect blend of comfort, charm, and convenience. Whether you're looking for a seasonal getaway or a full-time residence, pride of ownership is evident throughout this move-in ready home with some furnishings included. The spacious, open-concept layout features a bright kitchen, dining area, and living room with two skylights that flood the space with natural light. With three bedrooms and an updated 3-piece bathroom, there is plenty of room for family and guests. Recent upgrades include a generously sized sunroom, ideal for relaxing or entertaining year-round. Outside, enjoy the landscaped yard from one of two decks, gather around the fire pit, or unwind under the covered concrete pad attached to the detached 2-car garage which is perfect for storage, hobbies, or beach gear. The property also includes a riding lawn mower and offers ample parking for all your visitors. This is beachside living at its best , relax after a day in the sun and make lasting memories in this inviting home. (id:51300)
Lake Range Realty Ltd.
218 Cambridge Street
Arran-Elderslie, Ontario
Welcome to 218 Cambridge Street in the heart of Paisley, a spacious and well-maintained 4-bedroom, 2-bathroom family home offering comfort, functionality, and thoughtful updates throughout. Perfectly designed for growing families or multigenerational living, this home features oversized bedrooms, a bonus playroom, and a bright, expansive kitchen with an island, modern cabinetry, and all new appliances installed in 2022. The dining area opens through sliding doors to an extra-large deck and a fully fenced backyard - ideal for entertaining, outdoor play, or cozy evenings by the firepit. Upstairs, all four bedrooms are conveniently located on the same level, along with a dedicated laundry room and luxury vinyl plank flooring installed in 2023. The main living room is both welcoming and functional, enhanced by an Empire - dropped ceiling completed in 2022. Additional upgrades include a new boiler (2022), concrete driveway (2022) that easily fits up to 6 vehicles, eavestroughs (2023), new toilets (2022), and a new roof with added insulation (2024). Whether you're hosting family gatherings, working from home, or looking for space to grow, this home has the layout and updates to support your lifestyle. Located on a quiet, friendly street just a short walk to local parks, schools, and amenities, 218 Cambridge Street offers small-town charm with big-home flexibility. Move-in ready and updated with care - this is a home you won't want to miss. (id:51300)
Real Broker Ontario Ltd.
16 Pine Road
Puslinch, Ontario
Welcome to an exceptional opportunity to embrace the relaxed charm of waterfront living at a truly accessible price point. Whether you're a paddler, angler, or nature enthusiast, this property invites you to immerse yourself in the tranquil beauty of life by the water. Begin your mornings with a coffee and end your days with a glass of wine on your private deck, all while taking in the serene waterfront views. As a resident of Millcreek Country Club, you'll also enjoy access to a vibrant community with a host of organized events at the Community Centre and Outdoor Pavilion. Inside, the home features an open-concept design that's both spacious and bright, thanks to large windows that frame the picturesque setting. The kitchen offers thoughtful details including elegant cabinetry, a stylish backsplash, and a skylight that adds natural warmth. The dining and living areas provide an ideal setting for entertaining or relaxing throughout the seasons. With convenient amenities including a combined laundry and four-piece bathroom, ample parking, and a stone walkway, this home is perfectly situated just minutes from Guelph, offering the best of peaceful retreat and urban convenience. (id:51300)
Keller Williams Complete Realty
16 Pine Road
Puslinch, Ontario
Welcome to an exceptional opportunity to embrace the relaxed charm of waterfront living at a truly accessible price point. Whether you're a paddler, angler, or nature enthusiast, this property invites you to immerse yourself in the tranquil beauty of life by the water. Begin your mornings with a coffee and end your days with a glass of wine on your private deck, all while taking in the serene waterfront views. As a resident of Millcreek Country Club, you’ll also enjoy access to a vibrant community with a host of organized events at the Community Centre and Outdoor Pavilion. Inside, the home features an open-concept design that’s both spacious and bright, thanks to large windows that frame the picturesque setting. The kitchen offers thoughtful details including elegant cabinetry, a stylish backsplash, and a skylight that adds natural warmth. The dining and living areas provide an ideal setting for entertaining or relaxing throughout the seasons. With convenient amenities including a combined laundry and four-piece bathroom, ample parking, and a stone walkway, this home is perfectly situated just minutes from Guelph, offering the best of peaceful retreat and urban convenience. (id:51300)
Keller Williams Complete Realty
63 Ryan Street
Centre Wellington, Ontario
Modern Elegance Meets Nature in Fergus! The 2-storey home beside Ryan Park features hardwood floors, quartz countertops, stainless steel appliances, and main floor laundry. Upstairs offers 2 spacious bedrooms plus a large primary suite with a 5pc ensuite and walk-in closet. Enjoy parking for 6 (4 on driveway, 2 in double garage). The beautifully landscaped yard includes a greenhouse, 4-ft waterfall, and stone path leading to a deep 153-ft lot a true gardeners retreat! (id:51300)
Century 21 Green Realty Inc.
031424 Southgate 3 Side Road
Southgate, Ontario
Set on just under 5.5 acres with over 500ft of peaceful frontage on the Saugeen River, this charming A-frame home offers a perfect mix of rustic appeal and thoughtful modern updates. Featuring two bedrooms and one bathroom (2022), the homes main floor is finished with new luxury vinyl plank flooring (20224) and a kitchen just off the enclosed porch and deck with updated ceiling and lighting (2025). A cozy wood-burning fireplace anchors the living room, and recent upgrades include a propane furnace (2019), dishwasher (2019), and washer and dryer (2023). Upstairs, a convenient den area provides an ideal space for a home office, reading nook, or kids play zone. Outside, the property is well-equipped for hobby farming or equestrian use with a large hip-roof barn housing three stalls, a workshop, implement area, and spacious loft. A 1.25-acre fenced paddock and 50-foot riding ring offer room for horses or livestock. With more room to expand up to 2 acres of cleared space, this property is perfect for those wanting the country life and raise a few animals. With river access, natural beauty, and space to roam, this property is a rare rural retreat ready to enjoy. Located on a paved road just north of the Village of Conn which features fresh produce, home style baking and more at Misty Meadows. (id:51300)
Coldwell Banker Win Realty
10016 Port Franks Road
Lambton Shores, Ontario
Nestled in the charming lakeside community of Port Franks, this beautiful all-season home offers year-round comfort and modern functionality just minutes from the sandy shores of Lake Huron. Built in 2017, this thoughtfully designed property blends comfort and convenience perfect for weekend getaways, family vacations or full-time living. The bright, open-concept kitchen is ideal for entertaining or family meals, featuring two gas ranges, a double-wide fridge/freezer, and a convenient corner sink. A main floor laundry room with a shower is perfect for rinsing off after a beach day before heading through the rest of the home. Each main floor bedroom includes direct access to the expansive, wrap-around covered porch ideal for morning coffee or relaxing with evening breezes. The fully finished lower level offers two additional bedrooms with large, bright windows, a washroom and a spacious rec room for added living or guest space. Enjoy outdoor living at its finest with a wrap-around covered porch with gazebo, outdoor ceiling fans, and a cozy concrete patio complete with a firepit perfect for starry nights and summer gatherings. Additional features include a gas BBQ hookup, electrical trailer connection, a rolling system for canoe storage beneath the porch, and a standby generator for added peace of mind. Located in the sought-after Port Franks area renowned for its nature trails, boating, and vibrant community this home is the perfect blend of lifestyle, location, and livability. Don't miss this incredible opportunity to enjoy the best of Lake Huron living! (id:51300)
Oak And Key Real Estate Brokerage
45 Hill Street
Grey Highlands, Ontario
Craving a slower pace, a stronger sense of community, and a home where quality and comfort go hand-in-hand? Welcome to 45 Hill Street, Flesherton located in a scenic walkable village just over an hour from the city but a world away in character. This beautifully crafted 3 bedroom bungalow blends thoughtful design with modern upgrades, featuring energy efficient ICF construction, natural gas heating and central A/C, this home delivers comfort in every season. Enjoy a bright open floor plan, a fully finished lower level and an attached 2 car garage with heated floors and Trusscore interior - perfect for cold winter mornings or hobbyists needing workspace. In the kitchen you'll find marble countertops, stainless appliances and a generous amount of prep space. Cozy up beside the gas fireplace in the living room or step out from the dining area into your private back yard for outdoor dining, playing with the kids or a quiet morning coffee. The main-floor primary suite is designed for ease, featuring a walk-in closet that connects directly to the laundry room and a serene ensuite bath. A second bedroom and full guest bath complete this level. Downstairs you'll find even more living space and comfort with 9ft ceilings, in-floor heat and custom-crafted stairs. The generous lower level offers lots of flexibility of use plus a third bedroom, another full bath, cold storage and a utility room. All of this in a friendly village that's walking distance from schools, boutique shopping, hiking trails, a popular farmers market and Flesherton Pond. Escape the noise without sacrificing convenience at 45 Hill Street, where village life meets modern living. (id:51300)
Forest Hill Real Estate Inc.
17 Village Road
Wellesley, Ontario
Welcome to this charming 4-bedroom, 4-bathroom, all-brick home nestled in a serene, mature neighborhood. Set on a spacious lot surrounded by lush gardens and majestic trees, this property offers both privacy and a beautiful natural backdrop. Inside, you’ll find an expansive layout with plenty of room to live, work, and entertain. The main floor features a generous kitchen, formal living and dining area, and a cozy family room with a fireplace—perfect for gathering with family and friends. With multiple living spaces and abundant square footage, there’s room for everyone. Upstairs, three spacious bedrooms provide comfort and flexibility, including a primary suite with a spa like ensuite bathroom and plenty of closet space. The fully finished basement adds even more value, offering a large rec room perfect for movie nights, games, or a home gym—plus an additional bedroom that’s ideal for guests, a home office, or an in-law setup. Step outside to your private backyard oasis, where a covered gazebo with a full outdoor kitchen creates the ultimate entertaining space—rain or shine. Located in a quiet, well-established neighborhood known for its large lots and mature trees, this home is a rare find. Opportunities like this don’t come along often—make it yours today! (id:51300)
RE/MAX Twin City Realty Inc.
23a Gilkison Street
Centre Wellington, Ontario
ARE YOU LOOKING TO BUILD? This newly severed, 1-acre lot is situated amongst executive homes in a prime and desirable area of Elora. A long private driveway leads to a stunning treed lot offering a peaceful and private haven where you can BUILD THE HOME OF YOUR DREAMS (up to 2,500 sq ft). This building lot presents an incredible opportunity, offering convenience, stunning views, and proximity to essential amenities. The location is steps away from the Grand River and Trestle Bridge Trail, offering endless recreational opportunities, including world-class fly fishing, kayaking, and hiking, making it ideal for your dream project or investment. Approvals are in place for a single-family home, and required studies have been carried out in preparation for a septic system and a well. (id:51300)
Royal LePage Royal City Realty
107 Taylor Avenue
Guelph/eramosa, Ontario
Welcome to 107 Taylor Avenue, Rockwood. This charming 3-bedroom, 3-bath townhome is sure to exceed your expectations. From the moment you step inside, you'll notice the exquisite updates that have transformed this home from top to bottom. The main floor is designed to impress, featuring soaring 9-foot ceilings with upgraded 8-foot doors and elegant hardwood flooring that creates a spacious and inviting atmosphere. The kitchen is truly a chef's dream, boasting upgraded ceiling-height cabinetry, a sleek gas stove, and a large island that serves as the perfect gathering spot for family and friends. Here, everyone can enjoy spending time together while preparing meals. The primary bedroom is a luxurious retreat, offering not one but two walk-in closets complete with built-in cabinetry. The 4-piece ensuite is a spa-like haven, featuring a modern glass shower. The other two bedrooms on the upper level are generously sized, with large windows that flood the rooms with natural light, making them warm and welcoming spaces. The basement has been exquisitely transformed with vinyl flooring, and trendy accent wall with fireplace and offers ample space for the entire family to gather and enjoy time together. Throughout the entire home, you'll find stylish details like accent walls, wainscotting, California shutters on every window, including the patio door; which leads you to the fenced-in backyard, where you'll discover a delightful lighted gazebo that's perfect for enjoying summer evening fires. Whether you're entertaining guests or simply relaxing with family, this outdoor space is sure to be a favourite spot. This home is truly a must see. Book your showing today! (id:51300)
Coldwell Banker Escarpment Realty
8458 Lazy Lane
Lambton Shores, Ontario
Welcome to 8458 Lazy Lane with two separate gated cement entrances, truly a one-of-a-kind riverfront estate where comfort meets lifestyle on a double lot with spectacular views. If you've been dreaming of riverfront living, this rare property offers a bungalow with over 3,100 square feet of finished space, a heated pool, fenced yard, a massive 60 x 30 shop with an additional living quarters, and two 45 boat docks. Step onto the oversized covered front porch, perfect for morning coffee or playtime with kids and pets in the fenced yard. Inside the bungalow, the main level showcases an open-concept kitchen with quartz counters, leading to a stunning cathedral-ceiling family room with a gas fireplace. The master bedroom includes a walk-in closet, private deck access, and shares the main 4-piece bath. The lower level includes two additional bedrooms with new carpet, a Rec room, laundry, two storage rooms, a stylish powder room, and a full bath with a walk-in tiled shower. Attached is an insulated 1-car garage, plus a sunroom and a large back deck leading to the hot tub and pool area. The incredible shop boasts a 14-foot high door ideal for boats, trailers, RVs, jet skis, sleds, or a workshop. What makes this shop truly special is the two separate living spaces. The lower unit includes two bedrooms and a 2-piece bath, while the upper suite features a full kitchen, 3-piece bath, family room, one bedroom, and a large private deck with breathtaking river views ideal for extended family or Airbnb income. Enjoy a 20-foot round above-ground heated pool, riverside patio bar, two stairways to 45-foot floating docks, and your own private river retreat. Out front, you have a gardeners' delight with a hobby greenhouse surrounded by a vegetable garden and a sitting area. This is the riverfront lifestyle you've been waiting for. Book your showing today, this gem won't last! (id:51300)
Exp Realty

