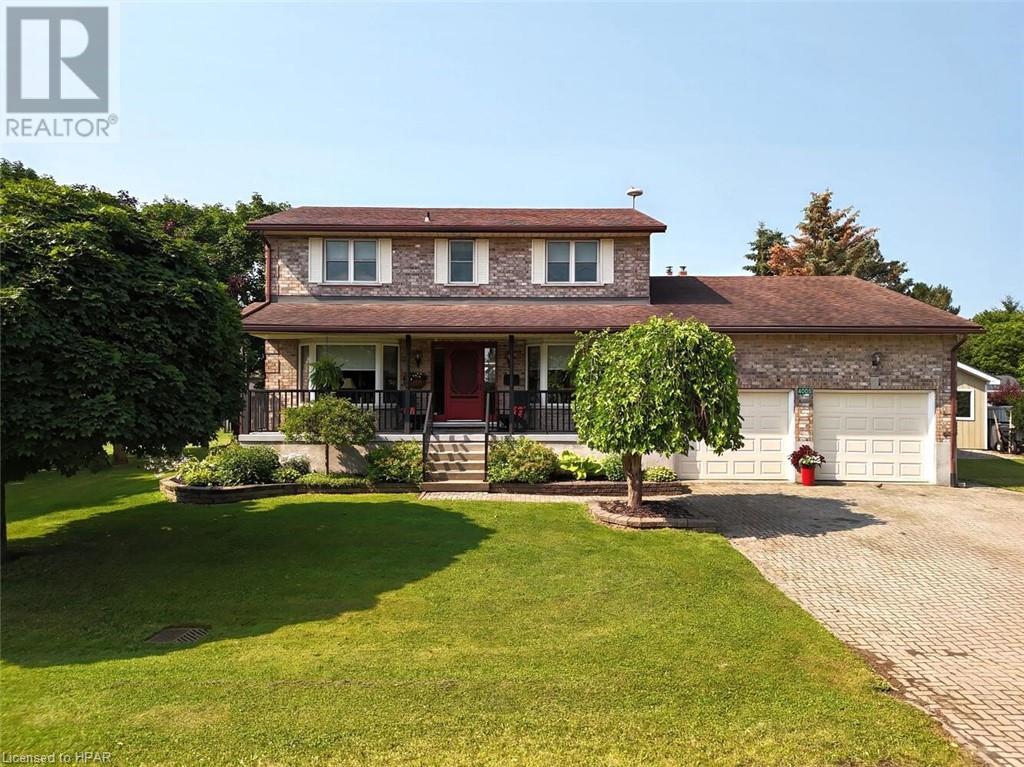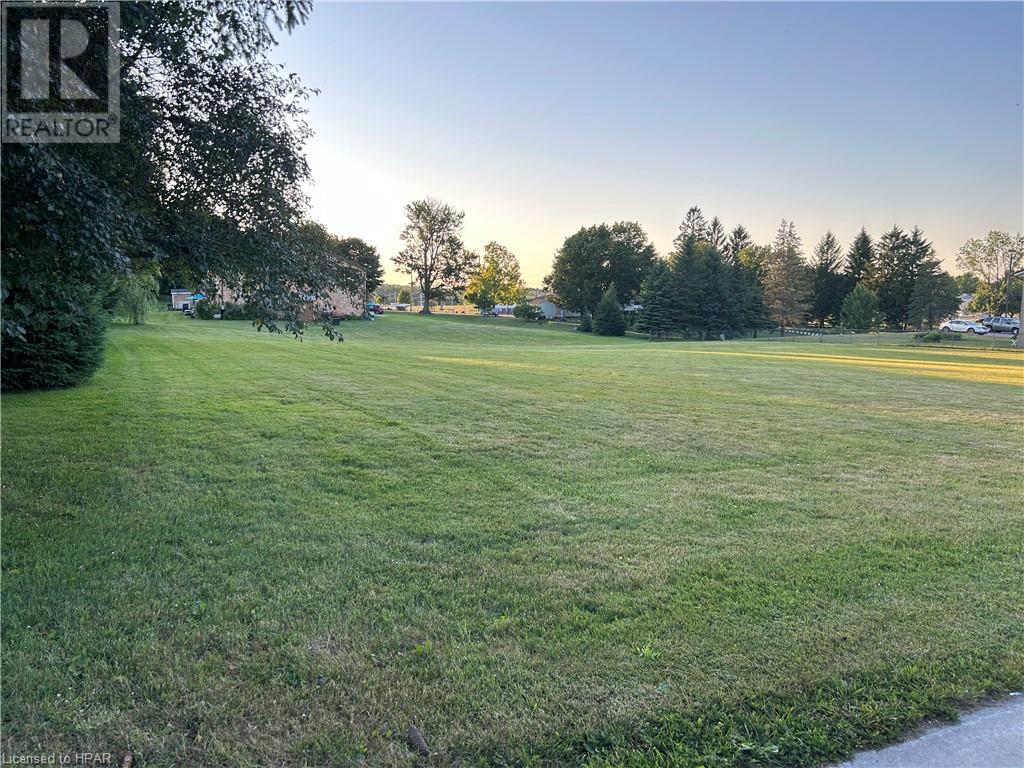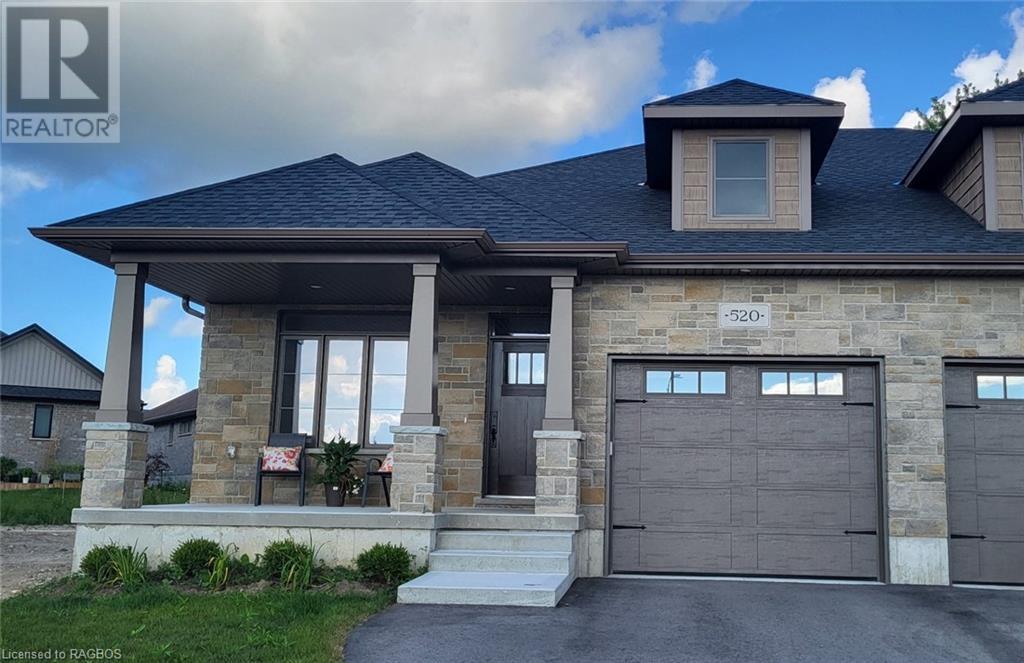Listings
4005 Frederick Street
Gads Hill, Ontario
Looking for a family home and quieter lifestyle? Welcome home to this beautiful 2-storey home perfect for you and your family! This spacious 4-bedroom, 4-bathroom gem features a covered front porch, an updated kitchen with island and granite countertops and stainless steel appliances, perfect for cooking and entertaining, main floor laundry, 3 pc bath, large family room with fireplace, and large living room and dining room all offering hard surface flooring. Step outside onto the enormous deck and take in the lovely surroundings while enjoying a cup of coffee or hosting a BBQ with friends and family. Make your way up the staircase and you will find 4 bedrooms, a main 4 pc bath along with a primary bedroom hosting 2 closets and 3 pc ensuite all offering hard surface flooring. The lower level is fully finished with plenty of space, a recroom with gas fireplace, an exercise room or games room and 3 pc bath. There is a two car garage with upper storage and a large shed which is the perfect place to store all the outdoor toys. Located just minutes from the city, you'll have the best of both worlds - peace and tranquility, yet close to all the conveniences of urban living. Don't miss this opportunity to make this your dream home! Contact your REALTOR® today for a private viewing and get ready to fall in love with your new home! (id:51300)
Sutton Group - First Choice Realty Ltd. (Stfd) Brokerage
28 Stanley Street
Tiverton, Ontario
Stunning 1-Year-Old Home with 6 Bedrooms, 2 Bathrooms, and Full Granny Suite – Perfect for Your Family! Welcome to your dream home! This beautiful, modern residence, built just a year ago, offers everything you need for comfortable and stylish living in the heart of Tiverton. This property features 6 bedrooms with ample space for your family and guests, with generously sized rooms designed for relaxation and privacy. You will find 2 full bathrooms that provide convenience and comfort for all. Surprise! This home has a full granny suite, ideal for multigenerational living or guests, this complete suite features its own bedroom, bathroom, laundry and living area, ensuring privacy and independence. You will enjoy the large, open floor plan including a bright and airy living room, perfect for family gatherings and entertaining. Located in a quiet, friendly neighbourhood, just a short walk away from the nearby playground. Experience the charm of Tiverton, where community spirit and amenities await you. You will find a fantastic convenience store for the staples including post office, LCBO and some groceries, a pub, a coffee shop, churches, a recreation centre and library ensuring you have everything you need within reach. Just a few minutes down the road you will find the beautiful beaches of Lake Huron and the Inverhuron Provincial Park. This home is an 8 minute drive to the gates of Bruce Power, the areas largest employer. The property is currently set up as a fully tenanted weekly room rental bringing in a healthy income. Don’t miss out on the opportunity to make this exceptional house your new home! Whether you’re looking for a spacious family residence or an income property this property offers it all. (id:51300)
Royal LePage Exchange Realty Co. Brokerage (Kin)
4663 Wellington 35 Road
Puslinch, Ontario
A MODERN COUNTRY RETREAT WITH ENDLESS CHARM & PRIVACY! Discover the charm & tranquility of country living in this enchanting all-brick modern home, nestled on a lush 1.25-acre lot. Designed to accommodate 3 families comfortably, this expansive retreat boasts 6 spacious bedrooms & 4.5 luxurious bathrooms, offering an abundance of space & privacy. The vast, picturesque grounds present endless opportunities for outdoor activities. Imagine cozy evenings around the campfire, under a starlit sky, or peaceful afternoons spent gardening or entertaining friends. The covered deck provides a perfect vantage point for soaking in the serene farm field views from the hot tub. Inside, the home’s thoughtful layout ensures every comfort & convenience. With soaring high ceilings & over 4200sqft of living space, this retreat includes 3 well-appointed kitchens & 3 convenient laundry rooms. The lower level is uniquely designed to offer 2 separate suites, ideal for accommodating in-laws or extended family. This home has been meticulously maintained & updated, featuring a new roof & eavestroughs (2021), a luxurious hot tub (2019), a water softener (2023), furnace (2021), septic pump (2023), a backup generator (2024), & a well pump (2023). Other updates include new garage doors (2020), central vac (2022), new windows (half the house) (2021), new front and back doors (2022), a newer fence surrounding the property (2020), updated light fixtures throughout, & outdoor Bose sound system (2021), & a digital shower. The property also boasts a triple heated garage, ample driveway parking, & nearly 900sqft of underground storage beneath the garage. Seize the opportunity to create lasting memories in this idyllic multi-family country retreat, where the beauty of the rural landscape harmonizes with the comfort of a welcoming home. Conveniently located just minutes from the 401, Guelph, & Cambridge, you can enjoy the best of both worlds – serene countryside living with easy access to urban amenities. (id:51300)
RE/MAX Twin City Faisal Susiwala Realty
Pl 173 Pts 1 &2 Queen Street
Blyth, Ontario
Attention investors and developers! Great opportunity for multi-unit building in the charming town of Blyth! Theatre in town, close to Lake Huron, quaint community Site plan completed along with engineered drawings for a 6-plex townhome or build to suit! Options include Row House, Multi-unit dwelling, retirement or nursing home, community facility but buyer to verify with the municipality! Buyer to verify with accountant regarding hst (id:51300)
Coldwell Banker Dawnflight Realty (Seaforth) Brokerage
25 High Street
Drayton, Ontario
Welcome to 25 High Street in Drayton a quaint small town that is close to the city. This stunning custom built home has been thoughtfully created with raising a family in mind. From the spacious rooms to play in to the captivating great room where you can go read a book and relax in. As we gather into the luxurious kitchen where many delicious meals can be made and endless social time will be enjoyed. This spacious home is over 3200 square feet of just pure enjoyment where memories are made. To top it off it is only a short walk to school, the different parks, the library, grocery store, various trails and the medical centre. So don't miss out on this gem of a home that can be yours. Book your appointment today for you private viewing. (id:51300)
Royal LePage Wolle Realty
6450 Given Road
Clifford, Ontario
Introducing a stunning new build that exudes pride and craftsmanship. This spacious home boasts 4 large bedrooms and 3 four-piece bathrooms, providing ample space and comfort for your family. The highlight of this property is the expansive rec room, perfect for entertaining or relaxing with loved ones. Additionally, the heated two-car garage offers convenience and protection for your vehicles. Situated on over an acre lot, this property provides plenty of outdoor space for various activities and potential future expansions. The living room features large sliding doors that open onto a wonderful porch, allowing for seamless indoor-outdoor living and creating a delightful atmosphere. Storage will never be an issue, as this home offers abundant storage options throughout. For added comfort, the basement features in-floor heating, ensuring cozy warmth during colder months. Don't miss out on this incredible opportunity! Contact your agent today for more information and to schedule a viewing. (id:51300)
RE/MAX Land Exchange Ltd Brokerage (Wingham)
7999 Wellington Rd 109 Unit# 2
Arthur, Ontario
Owning a gym can be a fantastic opportunity for someone passionate about fitness and ready to be their own boss. With this business already being successfully established for approximately 4 years and retaining around 200 clients each month, you've got a great starting point to build this business up any way you would like. All equipment and weights will be included so there is no need to worry about many of the start up costs associated with starting your own venture. This spacious 2000 sq ft area is in a Prime, desirable location, with ample parking which will be sure to grab the attention of many people coming and going. Taking charge of your own business can be incredibly rewarding. If you're considering this move, it might be wise to speak with a REALTOR® to get more details and arrange a viewing. (id:51300)
Royal LePage Don Hamilton Real Estate Brokerage (Listowel)
70 Deer Ridge Lane
Bayfield, Ontario
The Chase at Deer Ridge is a picturesque residential community, currently nestled amongst mature vineyards and the surrounding wooded area in the south east portion of Bayfield, a quintessential Ontario Village at the shores of Lake Huron. There will be a total of 23 dwellings, which includes 13 beautiful Bungalow Townhomes currently being released by Larry Otten Contracting. Each Unit will be approx. 1,545 sq. ft. on the main level to include the primary bedroom with 5pc ensuite, spacious study, open concept living area with walk-out, 2pc bathroom, laundry and double car garage. Finished basement with additional bedroom, rec-room, and 4pc bathroom. Standard upgrades are included: Paved double drive, sodded lot, central air, 2 stage gas furnace, HVAC system, belt driven garage door opener, water softener, water heater and center island in the kitchen. Block 13 will set to close approx Mid of December, 2024. (Note: Photos/iGUIDE are from the Model, which is the interior unit, # 69 Deer Ridge Lane) (id:51300)
Home And Company Real Estate Corp Brokerage
91 Daly Avenue
Stratford, Ontario
Proudly presenting 91 Daly Avenue, Stratford. This commanding, 100 + foot double lot frontage on Daly Avenue is a rare Stratford offering. Prized as being one of Stratfords most beloved streets, this address on Daly Avenue is both private and central to all of Stratfords highlights. Built circa 1913 this all red brick, 2 1/2 story home, is ready for its next chapter. Original details with charm and character in every room. Extensive, lush, gardens throughout the backyard are a green thumbs paradise, or a blank canvas for the backyard of your dreams. Offers are welcome anytime. (id:51300)
Sutton Group - First Choice Realty Ltd. (Stfd) Brokerage
25 Main St S
Exeter, Ontario
Introducing 25 Main Street South in Exeter, Ontario – an ideal property for first-time home buyers and savvy investors. This centrally located home offers convenience and a vibrant lifestyle, being within walking distance to the downtown core, walking trails, schools, and the community pool. With two bedrooms and one bathroom, this home provides a cozy and comfortable living space. The finished upper level presents an opportunity for extra living space or the potential to convert it into a spacious primary suite, allowing for personalized living arrangements. The covered front porch adds charm to the home's façade, providing a relaxing space to unwind and welcome guests. Two sheds on the property offer additional storage and workspace, helping you stay organized and maximize your space. The deep lot is a standout feature, offering plenty of outdoor space for various possibilities. Whether you desire a beautiful garden, a recreational area, or simply an expansive yard, the deep lot provides endless potential for outdoor activities and enjoyment. In summary, 25 Main Street South in Exeter, Ontario is an excellent choice for first-time home buyers and investors. Its proximity to amenities, two bedrooms, one bathroom, finished upper level, covered front porch, two sheds, and deep lot make this property both comfortable and customizable. Don't miss out on this fantastic opportunity to make this house your own. (id:51300)
Royal LePage Heartland Realty (God) Brokerage
520 Newfoundland Street
Mount Forest, Ontario
Newly built Semi-Detached home located in a quiet cul-de-sac. This 2+1 bedroom 3 bath bungalow is beautifully finished, with highest regards to efficiency and quality. You'll benefit from the upgraded insulation package and you are separated from your neighbours with a concrete wall to eliminate any sound travel. The main level features 9 ft ceilings and an open concept feel with large kitchen with stone countertops, tidy dining area and a living room featuring a beautiful stone faced gas fireplace with barn beam mantle. The primary bedroom is spacious with a walk-through closet to the wonderful ensuite bathroom, coincidentally the second bedroom also features a walk-through closet with a cheater ensuite. The lower level features a huge recreation room, an additional bedroom, 3 pc bath and a large mechanical room for plenty of storage. Last but not least, enjoy your outside space with a large covered front porch and 12' X 16' covered deck out back with gas BBQ hookup. Full Tarion warranty!! (id:51300)
Coldwell Banker Win Realty Brokerage
Lot 2 310 Main Street S
Guelph/eramosa (Rockwood), Ontario
Experience the Timber View model, a stunning 3,000 sq. ft. detached home featuring a double car garage, 4 bedrooms, and 3.5 baths. Enter through a beautiful covered porch into a grand foyer with an open-to-above design. The main level boasts an open-concept floor plan with 9-foot ceilings, hardwood floors, and a gourmet kitchen filled with natural light. Enjoy a spacious dining room, an expansive kitchen with a pantry, a powder room, and a large family room. Upstairs, you'll find 4 generously sized bedrooms, each with access to a bathroom. Two bedrooms share a Jack and Jill bathroom, one has its own ensuite, and the master suite offers a luxurious ensuite and a walk-in closet. The laundry room on the upper level adds convenience to your everyday life. The lower level includes a rough-in for a 3-piece bathroom, perfect for creating a rec room or in-law suite. Located in Rockwood, this home is surrounded by breathtaking landscapes, rolling hills, and abundant greenery, with easy access to Guelph, Kitchener, Toronto, and more. Don't miss this chance to own a one-of-a-kind home. With a 10% deposit spread over 6 months and closing in Fall 2025, you can experience the perfect harmony of nature and modern living in Rockwood. Make this dream home yours today! (id:51300)
RE/MAX Real Estate Centre Inc.












