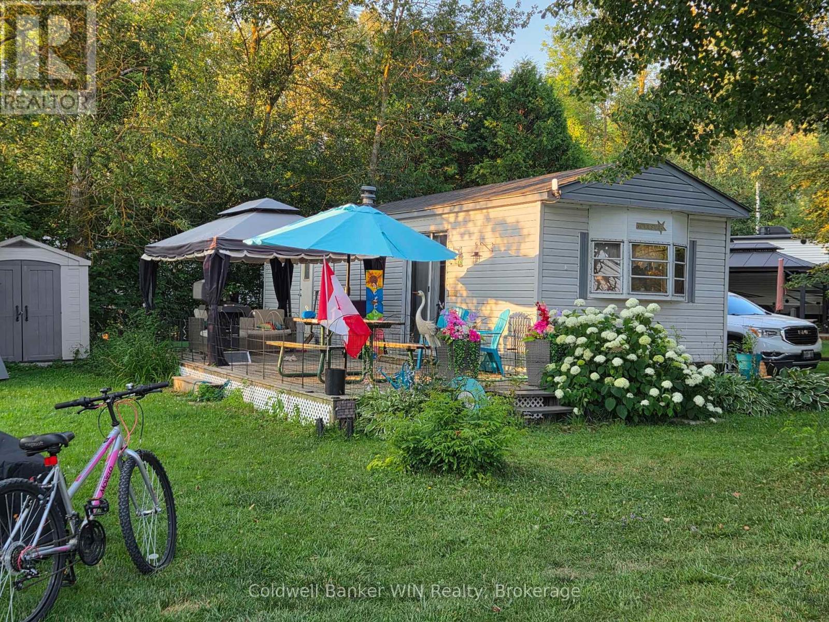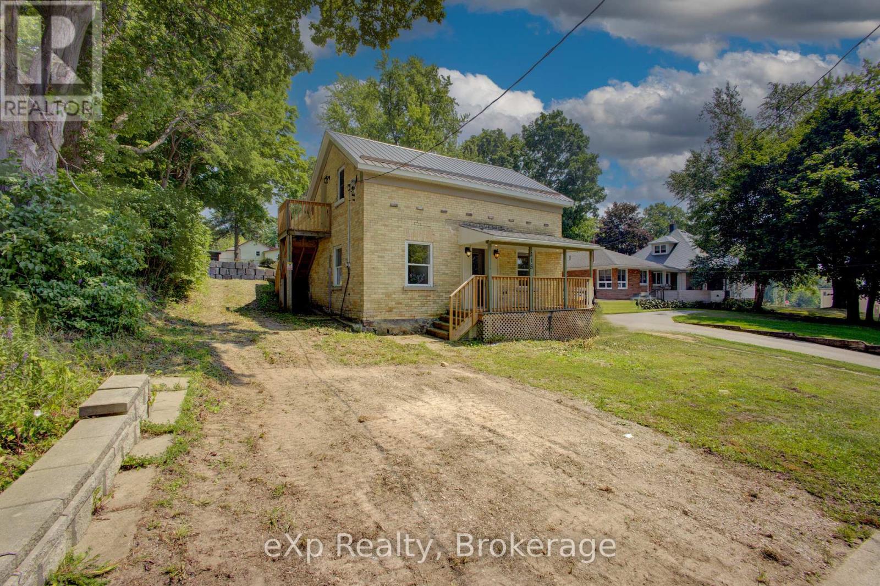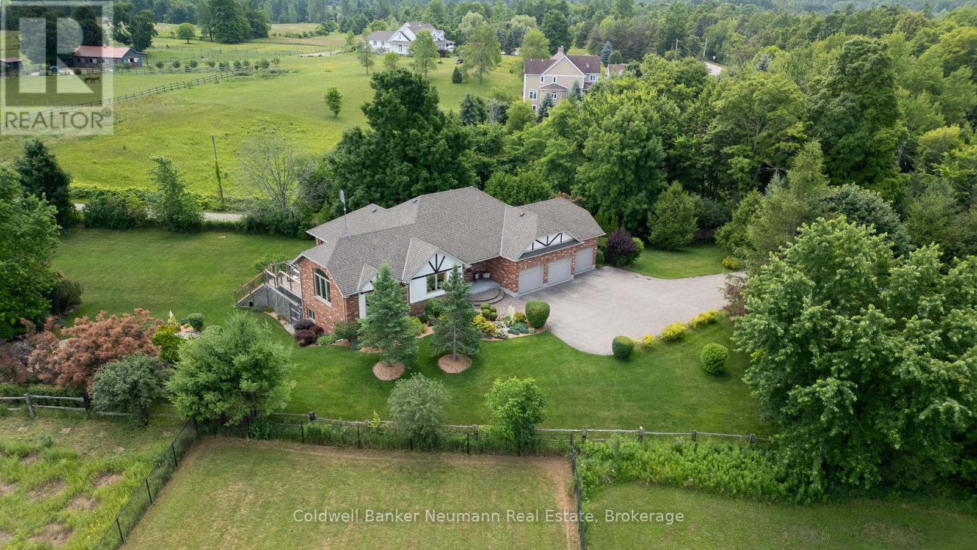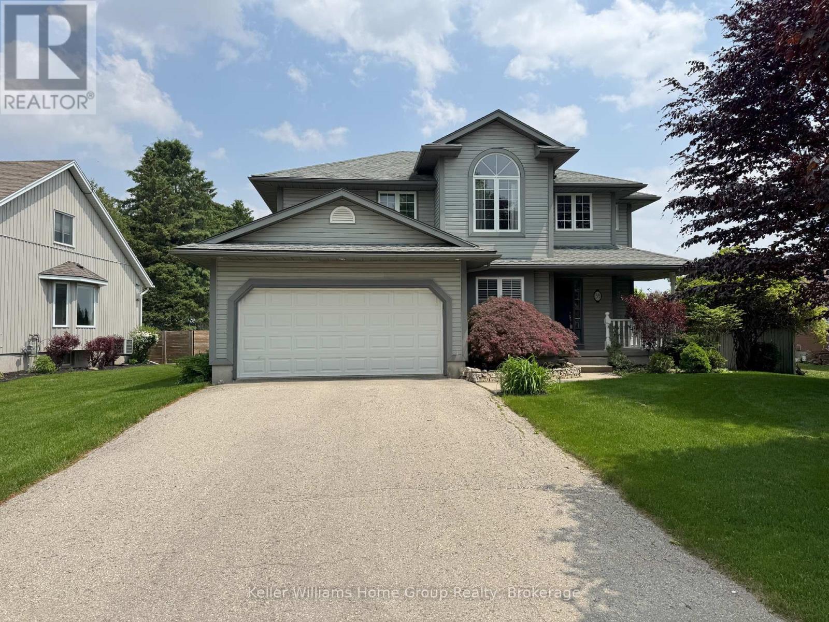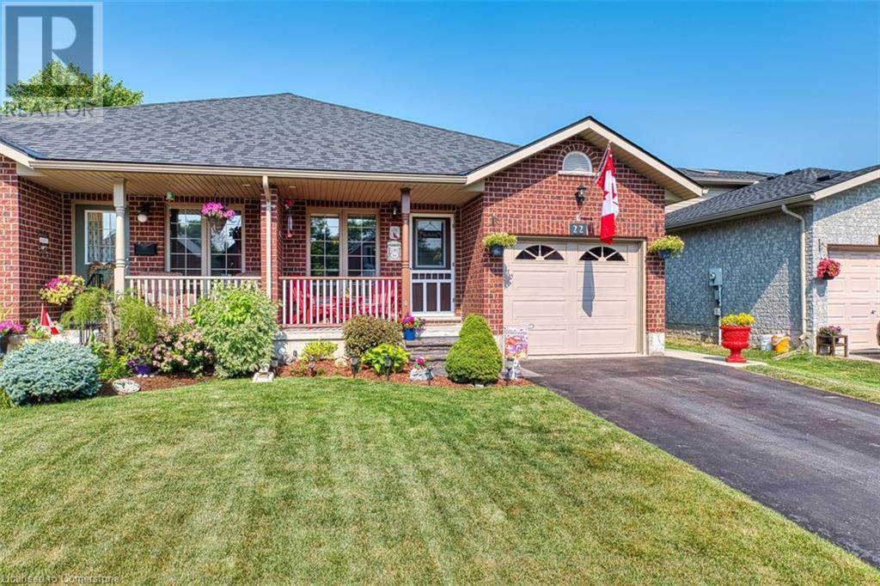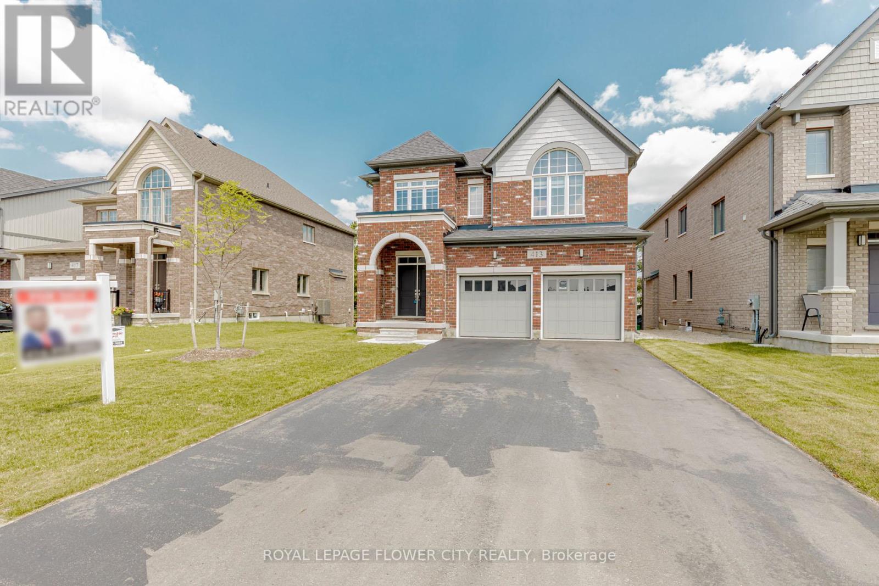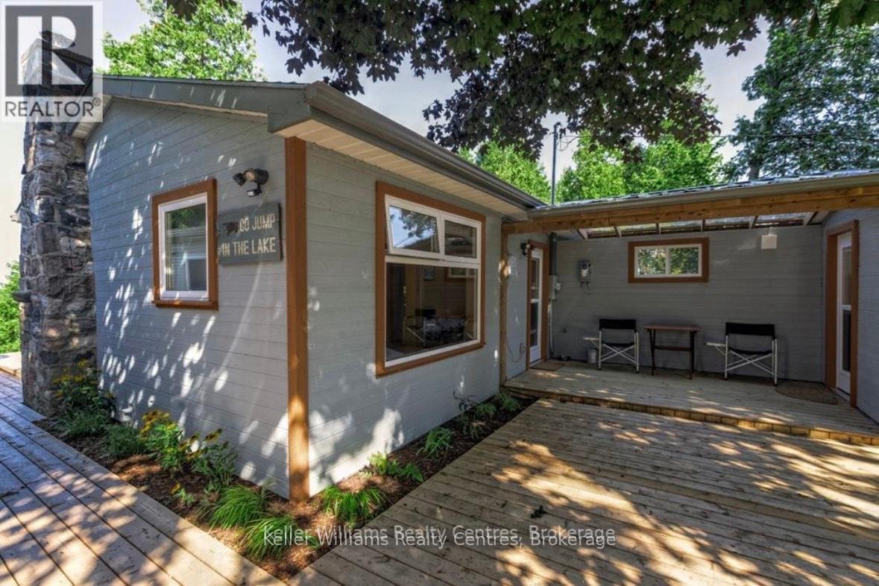Listings
103 Richmond Street S
Bluewater, Ontario
Tucked away on a peaceful street in the town of Hensall, this inviting home offers a warm blend of charm, functionality, and room for the entire family. From the moment you arrive, youll appreciate the thoughtful upgrades and versatile living spaces throughout. Step into the cozy three-season entry, the perfect spot to relaxwith a hot tub included for added indulgence. A spacious mudroom doubles as a laundry zone and features ample storage for everyday life. Inside, the heart of the home is a beautifully appointed kitchen with exceptional layout and attention to detail, flowing seamlessly into the open-concept living and sitting areas, highlighted by soaring ceilings and abundant natural light. The main level also includes a versatile office area and a full 3-piece bathroom with a jacuzzi tub, offering plenty of options for working from home or hosting guests. The family room, complete with a gas fireplace, creates a cozy retreat. Upstairs, youll find three spacious bedrooms with original pine floors that add timeless character, including a generous primary bedroom. A second 3-piece bathroom completes the upper level. This home also includes gas forced air heat, an upgraded 200-amp electrical panel, and a rare second 100 amp hydro meter in the shop making it ideal for hobbyists or home-based businesses. This property has plenty of parking, adding to the possibilities of the shop. A storage shed adds even more functionality to this well-rounded property. This is your chance to enjoy small-town living with big-time value. (id:51300)
Coldwell Banker Dawnflight Realty Brokerage
E14 Edgewater - 7489 Sideroad 5 E
Wellington North, Ontario
Picture yourself relaxing in this family friendly park with a multitude of amenities including 2 salt water swimming pools, children's beach with inflatable rock style climbing non motorized boating, catch and release fishing, mini golf, horse pits, playgrounds and walking trails. This spacious 2-bedroom unit with air conditioning has a large deck overlooking Edgewater Pond and Greenwood Lake. Spring Valley is a well managed park which offers a variety of recreational and social programs including popular bands on long weekends. This 6-month seasonal getaway offers an economical cottage lifestyle without the expenses of cottage maintenance or a long drive. This park is conveniently located within 1 hour of the Tri Cities, Orangeville and Brampton. Major shopping and health care are just minutes away in beautiful Mount Forest. The fees for the 2025 season are prepaid for you too!!!! (id:51300)
Coldwell Banker Win Realty
63 Ryan Street
Centre Wellington, Ontario
Modern Elegance Meets Nature in Fergus! The 2-storey home beside Ryan Park features hardwood floors, quartz countertops, stainless steel appliances, and main floor laundry. Upstairs offers 2 spacious bedrooms plus a large primary suite with a 5pc Ensuite and walk-in closet. Enjoy parking for 6 (4 on driveway, 2 in double garage). The beautifully landscaped yard includes a greenhouse, 4-ft waterfall, and stone path leading to a deep 153-ft lot a true gardeners retreat! (id:51300)
Century 21 Green Realty Inc.
215 Centre Street
North Huron, Ontario
Solid 3-bedroom, 1-bathroom 1.5-storey home on a large 76' x 165' lot in Wingham. With nearly 2,000 sq. ft. of space, this property offers decentsized principal rooms, a main-floor laundry, and multiple bonus rooms for whatever you choose. The home is on municipal services, features gas forced air heat, a metal roof, and a deep lot with parking for 3 vehicles. Some finishing touches are needed. This property is ideal for buyers looking to build equity. Immediate possession available.Contact your agent today. (id:51300)
Exp Realty
7677 Maltby Road E
Puslinch, Ontario
Welcome to 7677 Maltby Rd E an updated, beautifully maintained rural property offering peace and privacy just minutes from Guelph and major commuter routes. Set on a private tree-lined acre, this home provides a quiet retreat surrounded by nature. The main floor features a spacious open concept layout with a large living area, a gas fireplace, and a functional kitchen equipped with quality appliances including a new Frigidaire convection wall oven (2025). The primary bedroom, with its generous ensuite and direct access to the back deck, is on the main level, along with two additional bedrooms. A fourth bedroom boasting a soaker tub and second gas fireplace, is located in the finished basement. Also find a large rec room, den or office, laundry, plenty of storage, and a walk-out to your private backyard oasis. Here you will delight in the vibrant and diverse colours and sounds of birds bathing along the waterfall stairs leading to a stunning pond next to the stone patio with fire pit. Complete your day admiring the evening stars from the hot tub. Whether you're an avid gardener or just wanting to enjoy the countryside- you have endless possibilities here. Recent updates include a Lennox furnace (2025), roof with ice and water shield (2019), and energy-efficient windows in the kitchen and living room (2019). This is a solid, move-in-ready home in a great location offering the best of quiet country living with the convenience of city access. (id:51300)
Coldwell Banker Neumann Real Estate
22 College Street
Stratford, Ontario
You are invited to discover the perfect blend of charm & style in this immaculate 3 Bedroom Bungalow in a friendly Cul-de-Sac of beautiful Stratford with over 2,100 SF of living space. This meticulously finished Full Brick home with a great overall layout designed for total functionality & plenty of desirable features will give you an instant vibe of welcoming feel. Great Open-Concept main floor showcasing a maple Kitchen with Granite tops & breakfast Island, Stainless appliances, lovely Family Room and Dining room complemented by a 2 well-appointed Bedrooms and a Jack & Jill bath. The fully finished Basement with its Large space, Separate Entrance, 1 Bedroom + the potential of easily adding a 4th Bedroom, huge Rec Room that can be further partitioned to suit your needs & tastes & full Bathroom, its undoubtedly an ideal setup for an In-Law setup/living, for multi-generational family use or as a mortgage Helper put this home on the Top of your list and you will appreciate it more by seeing in-person. Plenty of desirable Upgrades & Improvements: Roof (2023), Bathrooms, Flooring, Painting, Kitchen Granite & Appliances, Lighting, Closets & Doors, Carpet in the Basement, Trim work, Complete Backyard 2023 (Fence, Deck, Patio, Custom Shed, Landscaping), Garage Door, Concrete Porch and more. And for your outdoor comfort, enjoy a spectacular manicured back yard Oasis with family and friends a wonderful retreat paradise in the city. Also, take advantage of this Quiet Cul-de-Sac location, extended parking capacity of the Driveway able to accommodate multiple vehicles, short distance to Downtown & all major amenities and such a wonderful neighbourhood. Whether youre a growing family, first-time home buyer or an investor seeking a lucrative opportunity, this property offers an attractive package of comfort, convenience, and potential. Extremely well-kept and regularly maintained home in amazing condition reflecting an evident pride of ownership, be prepared to be amazed ! (id:51300)
Peak Realty Ltd.
11 Whitcombe Way
Puslinch, Ontario
Welcome to 11 Whitcombe Way, a custom-built luxury home nestled on over half an acre in a quiet cul-de-sac in sought-after Rural Puslinch. Offering over 5,800 sq ft of finished living space, this exquisite residence backs onto a scenic ravine and is designed for both refined living and entertaining. The main level features a grand double-door entry, cathedral ceilings, and a gourmet kitchen with quartz countertops, Fisher & Paykel appliances, and custom cabinetry, flowing seamlessly into the spacious living room with fireplace. The primary suite is a private retreat with his-and-hers walk-in closets, a gas fireplace, and a stunning 5-piece ensuite. Three additional bedrooms each offer walk-in closets, with a Jack & Jill bath and a private ensuite. A well-appointed laundry room and powder room complete the main floor. The fully finished basement, with two separate entrances and in-floor heating, includes a full kitchen, two bathrooms, 2+1 bedrooms, a private theatre, gym, and expansive recreation space ideal for multi-generational living or entertaining. Outside, enjoy a stone patio overlooking the tranquil ravine, and a three-car garage with extended height for RV or boat storage. This exceptional home offers the perfect blend of privacy, luxury, and convenience just minutes from the city. (id:51300)
Royal LePage Real Estate Services Ltd.
5459/5461 Wellington Road 87
Minto, Ontario
24 acre farm with a 14,000 square foot beef barn and 2 good houses. Located on a paved corner there is good access to the substantial gravel yard in front of the 45x240 barn. The barn also has a concrete yard and extension out the back. There is a finished office space on the second floor that is 15x38 and has spray foam insulation. Currently 17 acres planted in crops with potential to gain a few more acres. There are 2 homes on the property. Recently built 1475 square foot bungalow is brick and steel sided with spacious principal rooms, finished lower level with in-floor heat, 4 bedrooms and 2 bathrooms. Covered back patio is 14x28, stamped concrete and raised garden beds. The second home is all brick and has a separate driveway and private yard. Approximately 1700 square feet of living space on one level with 3 bedrooms, 2 bathrooms, walkout from family room to deck and a double attached garage. Each home has their own septic system. Water is supplied to both homes and barn from a drilled well located in a central pump house with water treatment system. Good opportunity in a prime location. (id:51300)
Royal LePage Rcr Realty
35 Thomas Boulevard
Centre Wellington, Ontario
Amazing Location on a Quiet Road in Elora for under $900k! YES! Just move in and enjoy this well maintained 4 bed (all up) Keating Built home with fully finished basement and over 2800 square feet of living space. Conveniently located on one of the most highly sought after quiet roads in historic Elora, walking distance to schools, shops and beautiful downtown! This home has been meticulously maintained by the original owners who have updated the kitchen, bathrooms and so much more. As you enter this bright, welcoming home you will be greeted by a good sized foyer and high ceilings. Walk through into the open concept carpet free main floor with large living room featuring cozy gas fireplace that is overlooked by a large eat in fully updated kitchen with quartz counter tops and large island. The main floor also features a home office / formal dining room and convenient mud room / laundry room as you walk in from the two car garage. Upstairs you will enjoy large, bright windows in the hall and all 4 bedrooms, updated 4pc bathroom and large principal bedroom with walk in closed and fully updated luxury private ensuite with glass shower, 2 sinks and modern free standing tub. The fully finished basement adds extra living space plus adjacent den (bsmnt has bathroom rough in). Lots of storage in this well laid out family home! California shutters on the back of the house both main floor and upstairs. Enjoy sitting on your back deck listening to birds and watching kids and pets play on this very quiet road. Walking distance to both the Public and Catholic schools. You don't want to miss this one! You cant beat this price for this size home in this location in Elora! View Floor Plans and Virtual Tour attached to listing. (id:51300)
Keller Williams Home Group Realty
22 College Street
Stratford, Ontario
You are invited to discover the perfect blend of charm & style in this immaculate 3 Bedroom Bungalow in a friendly Cul-de-Sac of beautiful Stratford with over 2,100 SF of living space. This meticulously finished Full Brick home with a great overall layout designed for total functionality & plenty of desirable features will give you an instant vibe of welcoming feel. Great Open-Concept main floor showcasing a maple Kitchen with Granite tops & breakfast Island, Stainless appliances, lovely Family Room and Dining room complemented by a 2 well-appointed Bedrooms and a Jack & Jill bath. The fully finished Basement with its Large space, Separate Entrance, 1 Bedroom + the potential of easily adding a 4th Bedroom, huge Rec Room that can be further partitioned to suit your needs & tastes & full Bathroom, it’s undoubtedly an ideal setup for an In-Law setup/living, for multi-generational family use or as a mortgage Helper – put this home on the Top of your list and you will appreciate it more by seeing in-person. Plenty of desirable Upgrades & Improvements: Roof (2023), Bathrooms, Flooring, Painting, Kitchen Granite & Appliances, Lighting, Closets & Doors, Carpet in the Basement, Trim work, Complete Backyard 2023 (Fence, Deck, Patio, Custom Shed, Landscaping), Garage Door, Concrete Porch and more. And for your outdoor comfort, enjoy a spectacular manicured back yard Oasis with family and friends – a wonderful retreat paradise in the city. Also, take advantage of this Quiet Cul-de-Sac location, extended parking capacity of the Driveway able to accommodate multiple vehicles, short distance to Downtown & all major amenities and such a wonderful neighbourhood. Whether you’re a growing family, first-time home buyer or an investor seeking a lucrative opportunity, this property offers an attractive package of comfort, convenience, and potential. Extremely well-kept and regularly maintained home in amazing condition reflecting an evident pride of ownership, be prepared to be amazed ! (id:51300)
Peak Realty Ltd.
413 Adelaide Street
Wellington North, Ontario
Premium 50 feet lot, all brick detached home with Elevation B in Arthur! An Absolutely Gorgeous Home With 4 Bedrooms and 3.5 Washrooms. 9-foot Ceilings and Hardwood flooring on main floor. Open concept combined living and dining room. Family room with gas fireplace and large windows. Kitchen with breakfast area, ceramic tiles, quartz counters and S/S appliances. Walkout to wooden deck and lush green grass. Oak stairs lead to upper level offering 4 bedrooms and 3 full washrooms with laundry area. Double door entrance to the primary Bedroom with walk in closet. Ensuite bath with tub, double sink and Glass Shower. Seeing is believing. (id:51300)
Royal LePage Flower City Realty
78341 John Street
Central Huron, Ontario
Your Perfect Lake Huron Retreat Awaits! Experience the best of four-season living in this beautifully rebuilt property. This home underwent a COMPLETE transformation in 2017, with a full gut and rebuild including NEW framing to create an modern, energy-efficient retreat. This 3-bedroom, 1-bathroom bungalow seamlessly blends contemporary comfort with sustainable living. Inside, enjoy a sleek tiled shower with a glass door, in-floor heating for cozy winters, and convenient washer/dryer hookups. Energy-efficient features include solar panels for cost-effective power, an on-demand gas water heater, and a reverse osmosis system for clean drinking water. With fiber-optic internet, a modern septic system, and a newly dug well (2022) with updated components, this home is as functional as it is stylish. The bright, open-concept living space is enhanced by newer windows and sliding glass doors, durable vinyl flooring, and a fully updated kitchen and bathroom. The original stone wood-burning fireplace, complete with a newly lined chimney, adds warmth and character, preserving a touch of the past while embracing modern living. Step outside and enjoy the stunning outdoor spaces. Relax in the Scandinavian sauna with an outdoor shower, unwind on expansive wooden decks, or take in breathtaking Lake Huron sunsets from the private beach deck. A fully insulated detached bedroom serves as a guest room, home office, or private retreat, while the separate garage offers ample storage or workshop space. Perfectly situated between the charming town of Bayfield and the picturesque town of Goderich known as "the prettiest town in Canada" this property offers the ideal balance of privacy and modern convenience. Whether you're seeking a full-time residence or a weekend escape, this lakeside gem is ready to welcome you home. (id:51300)
Keller Williams Realty Centres


