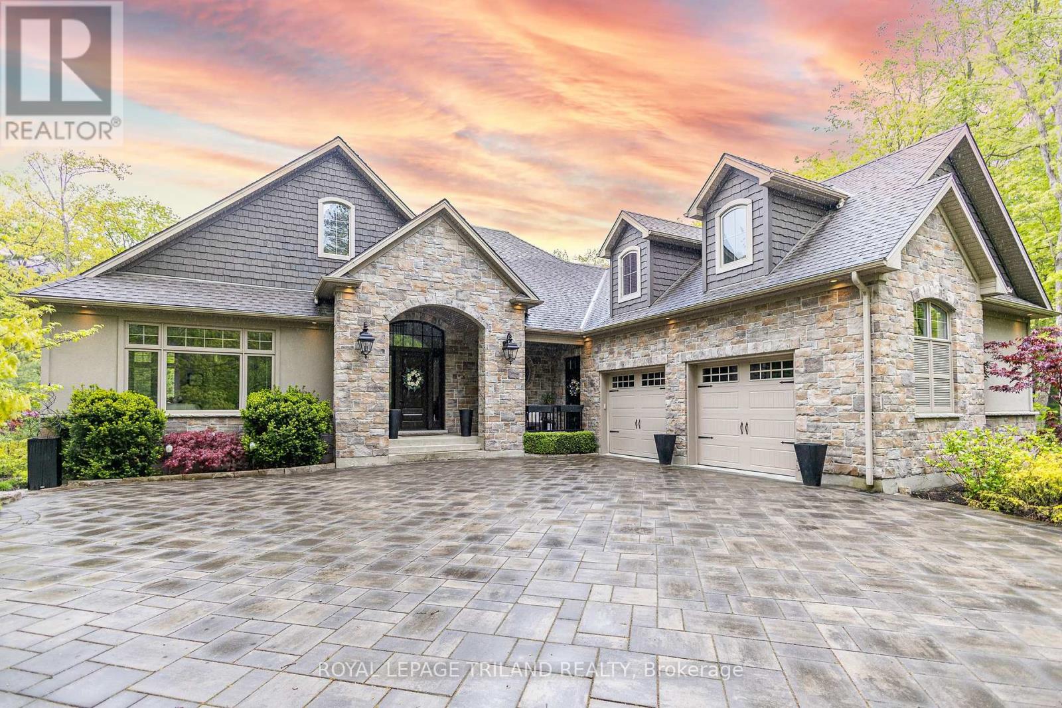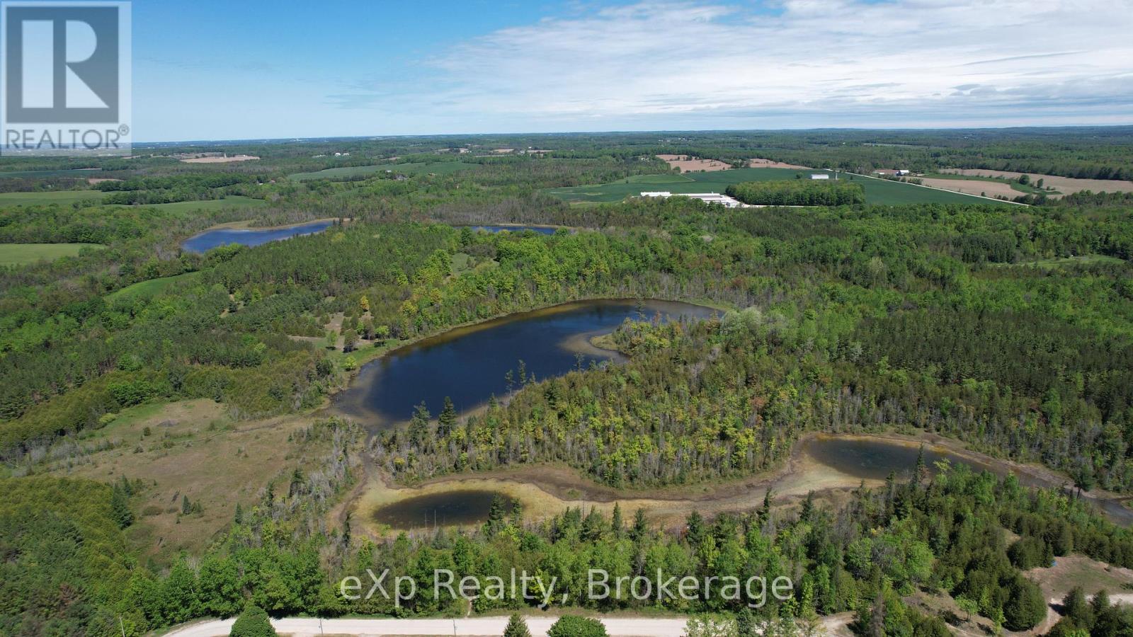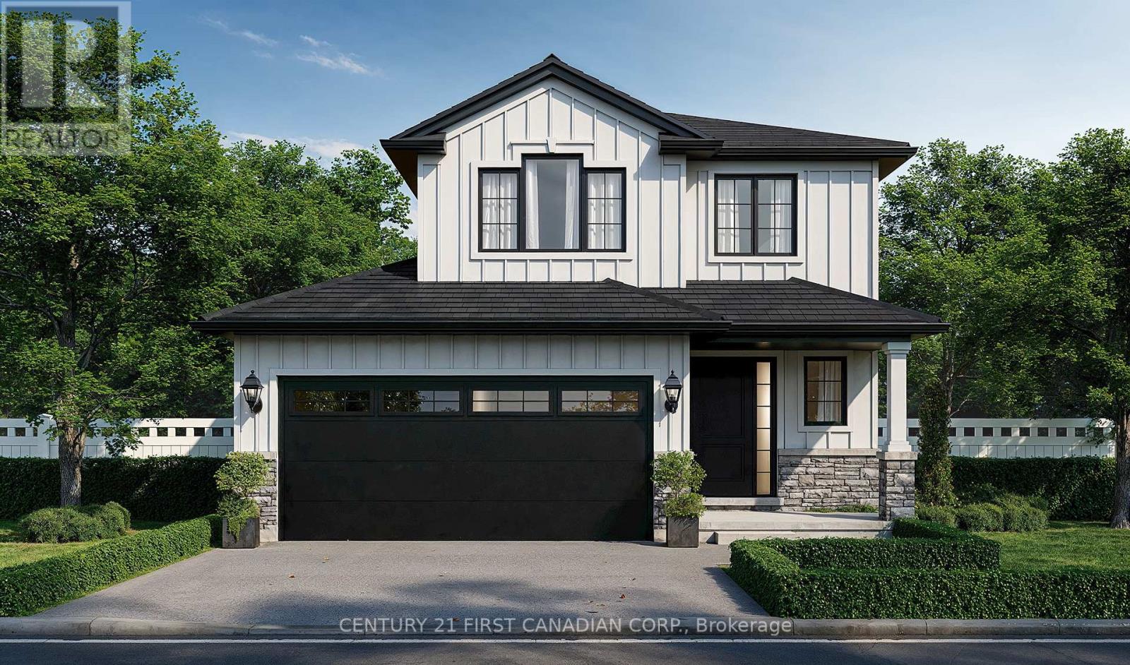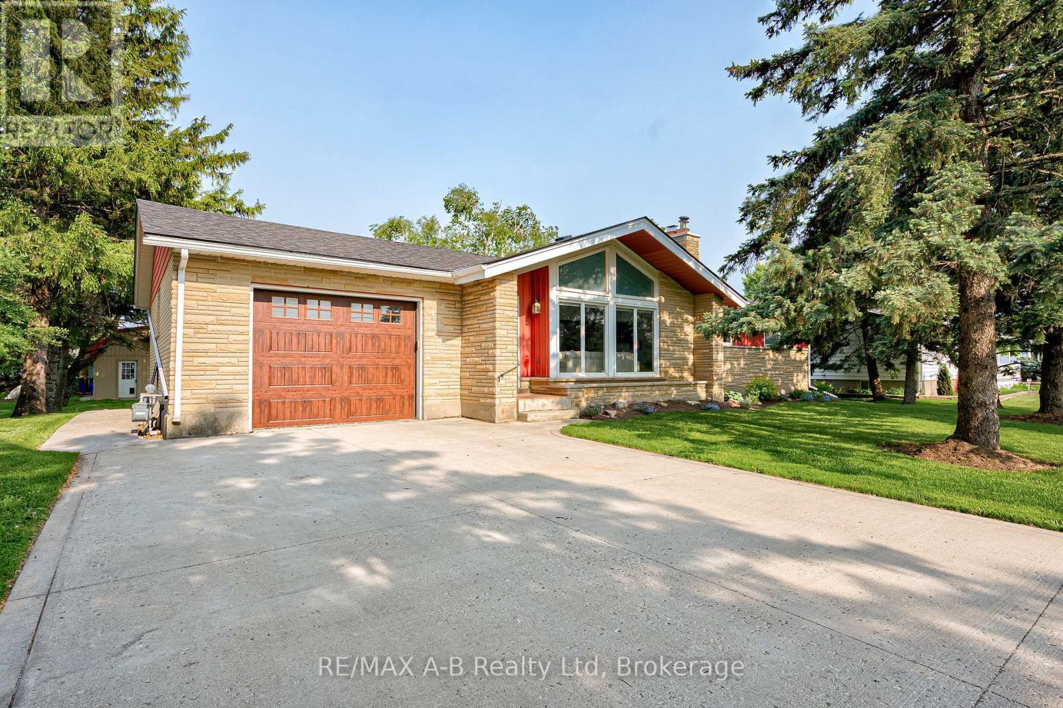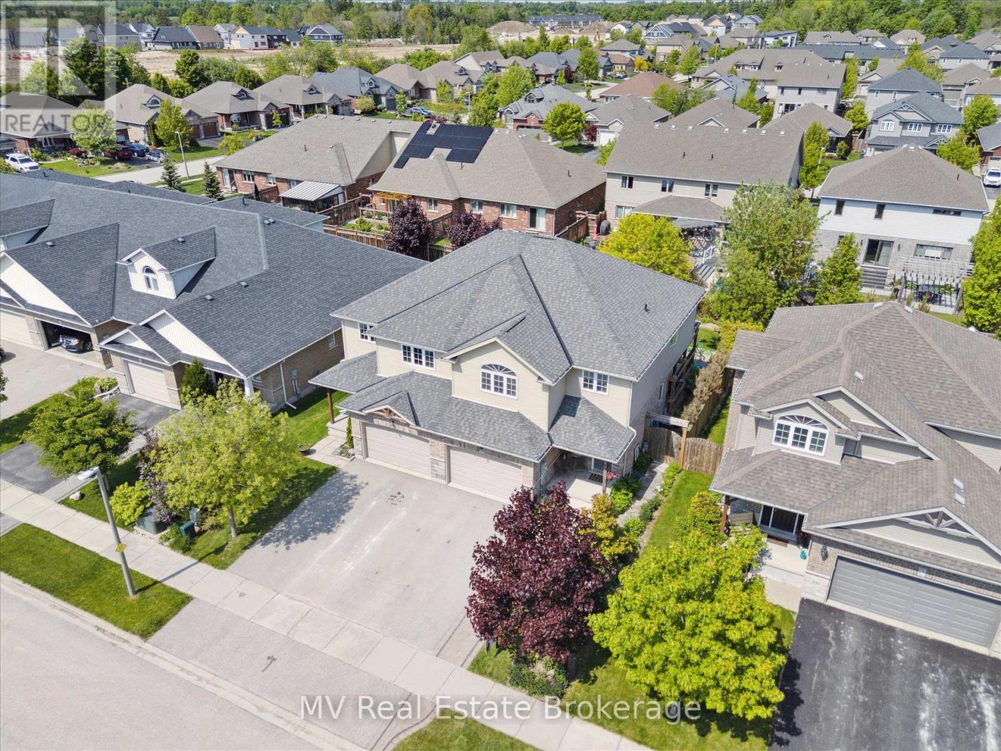Listings
86561 London Road
North Huron, Ontario
OW THIS IS COUNTRY/RECREATION LIVING AT IT'S FINEST JUST A STONES THROW AWAY FROM ALL THE AMENTIES THAT WINGHAM OFFERS. THIS 7.4 ACRE PARCEL OFFERS NEARLY 1,000 FEET OF RIVER FRONTAGE ON THE MAITLAND RIVER AND THE LOVINGLY RESTORED 1880 4 BEDROOM HOME IS WEST FACING OFFERING STUNNING SUNSET VIEWS. THE HOME IS SET BACK FAR FROM THE ROAD, TUCKED AWAY AND BACKING ONTO FARMLAND. APPROACHING DOWN THE LONG LANEWAY, YOU'LL APPRECIATE THE COUNTRY LIFESTYLE IN THE CITY AND BEING FLANKED BY THE RIVER WITH VIEWS TO YOUR PRIVATE DOCK. THE HOME ITSELF HAS BEEN COMPLETELY RENOVATED IN RECENT YEARS OFFERING UPDATED ELECTRICAL, PLUMBING, INSULATION, ROOF WINDOWS AND FURNACE. THE MAIN FLOOR OFFERS AN OFFICE (OR 5TH BEDROOM,) A DINING ROOM OPEN TO THE KITCHEN AND A 4PC BATH WITH LAUNDRY FACILITIES. THE SECOND FLOOR HAS 3 GOOD SIZED BEDROOMS, PLUS A LARGE PRIMARY BEDROOM, A 5 PC BATHROOM AND A LARGE 2ND FLOOR WEST FACING BALCONY OFFERING UP GORGEOUS VIEWS OF THE RIVER, FARMLAND AND SUNSETS. AMPLE SPACE TO STORE YOUR BOAT/RV. (id:51300)
RE/MAX Twin City Realty Inc.
10445 Pinetree Drive
Lambton Shores, Ontario
A TRULY EXCEPTIONAL LUXURY HOME NESTLED INTO MATURE WOODS | PRICED WELL BELOW REPLACEMENT COST | 4390 SQ FT OF IMMACULATE OKE WOODSMITH CUSTOM LIVING SPACE | 5 MIN WALK (460 MTRS) TO DEEDED BEACH ACCESS @ BEACH O' PINES SANDY PRIVATE SHORELINE | SINGLE OWNER CUSTOM DESIGN AVAILABLE FOR 1ST TIME IN HISTORY | STEPS TO PINERY PARK TRAILS & BEACH! This full ICF* Oke Woodsmith masterpiece offers pure perfection around every corner, indoors & out! The exceptionally private .9 acre lot w/ outstanding landscaping fosters the feeling of being in an exclusive forested estate for which the most desirable properties in Huron Woods are known. However, it's the exquisite detail in this home; throughout the open concept main level under cathedral ceilings & it's endless walk out lower level along w/ the gas fueled hot water radiant heated floors on both levels; that make this a one of a kind offering in Huron Woods. The award-winning qualities in this magnificent custom concrete gem w/ its phenomenal layout make it indisputably special as Oke Woodsmith never built another quite like it. The premium features are endless: superb chef's kitchen boasting top of the line appliances & a walk-in pantry, multiple master suites w/ walk-in closets in almost every bedroom including the California Closet walk-through in the master suite, elegant curved open staircase, high-end integrated indoor & outdoor speaker system, bombproof angle-installed hardwood flooring, breathtaking ledgestone fireplace w/ modern linear gas insert, transom windows in room transitions, soaring ceilings on main/9' in lower, 2nd staircase entrance to lower level walk-out via garage, all concrete porches & patios, stone exterior by master mason, $100K superlative modern paver driveway leading to insulated garage w/ workshop space + a grand entrance straight out of a magazine - no expenses spared! If you can afford this level of luxury, you cannot afford to pass this up! *ICF: insulated concrete forms framing/foundation (id:51300)
Royal LePage Triland Realty
525197 Artemesia Euphrasia Townline
Grey Highlands, Ontario
Set on 46 acres along the clean, cool waters of the Rocky Saugeen River, this log farmhouse is one of the last remaining century farms in Grey Highlands . Originally built in the 1880s and expanded in the 1970s, it combines historic features with modern upgrades. The main level of the home features an updated kitchen with a new garden door that brings in natural light. Upstairs, the primary bedroom offers wide plank floors, a walk-in closet, a 2-piece bathroom and could be converted back into 2 bedrooms. The home also includes a den that could be used as an office or guest room, and a modern laundry area with a new washer and dryer. Updates include a steel roof (2021), a 200-amp electrical panel, a generator plug, and a 2022 heat/cooling pump with a backup electric furnace. A wood insert stove adds extra heat during the winter. The land includes approximately 25 workable acres currently seeded in regenerative hay crops. Approximately 15 acres are securely fenced and ready for hobby farming or equestrian pursuits. There are five paddocks with two electric outlets and one no-freeze hydrant for easy winter care. Original fence rows and walking trails lead to the Rocky Saugeen river. Outbuildings include a 60' x 88' board and batten barn built in 2020 with hydro and water, and a 30' x 50' detached garage/shop, also serviced with hydro and water. Additional structures include a chicken coop, woodshed, and a small animal shelter cat condo. Located just minutes from Markdale and a 35-minute drive to Owen Sound, this home places you in the heart of four-season recreation with skiing, hiking, fishing, paddling, snowmobiling, and more surrounded by the natural beauty of waterfalls, trails, and rivers. Schedule your private tour today and let the magic of this riverside gem capture your heart. (id:51300)
Century 21 In-Studio Realty Inc.
1381 King Street
St. Jacobs, Ontario
Step into a rare and exciting opportunity to lease a cornerstone of one of Ontario’s most beloved historic villages. 1381 King St. is a well-established destination known for its lively atmosphere, one of the best patios in Waterloo Region, and its unbeatable location right in the center of St. Jacobs — a magnet for both locals and tourists alike. Reimagine the space to suit your own vision. With St. Jacobs’ growing reputation as a top tourism destination — famous for its farmers’ market, quaint shops, Mennonite heritage, and year-round events — the potential here is undeniable. The main level features a spacious indoor dining and bar area that opens onto the vibrant patio, creating a social hub that thrives in the warmer months. Whether you’re a seasoned restaurateur, an investor looking to tap into a high-demand tourism market, or an entrepreneur ready to make your mark, this is your chance to secure a lease real estate in a community on the rise. Opportunities like this don’t come around often. Book your private showing today and discover the full potential of this St. Jacobs gem! (id:51300)
Royal LePage Wolle Realty
1381 King Street N
St. Jacobs, Ontario
Own, Operate, and Invest in the Heart of St. Jacobs! Step into a rare and exciting opportunity to own a cornerstone of one of Ontario’s most beloved historic villages. The former Village Biergarten is a well-established destination known for its lively atmosphere, one of the best patios in Waterloo Region, and its unbeatable location right in the center of St. Jacobs — a magnet for both locals and tourists alike. This offering includes the land and building giving you multiple pathways: operate a restaurant yourself, lease it out as an income-generating investment, or reimagine the space to suit your own vision. With St. Jacobs’ growing reputation as a top tourism destination — famous for its farmers’ market, quaint shops, Mennonite heritage, and year-round events — the potential here is undeniable. The main level features a spacious indoor dining and bar area that opens onto the vibrant patio, creating a social hub that thrives in the warmer months. Upstairs, you’ll find a large 3-bedroom, 1,500+ sq. ft. apartment currently rented to residential tenants, providing stable additional income. Whether you’re a seasoned restaurateur, an investor looking to tap into a high-demand tourism market, or an entrepreneur ready to make your mark, this is your chance to secure a prime piece of real estate in a community on the rise. Opportunities like this don’t come around often. Book your private showing today and discover the full potential of this St. Jacobs gem! (id:51300)
Royal LePage Wolle Realty
8141 Side Road 20
Centre Wellington, Ontario
Discover the perfect blend of timeless and modern elegance in this extensively renovated country property only 10min North of Fergus, on a paved road. Set on a picturesque 1.6-acre treed lot, this stunning property offers serene countryside views and ultimate privacy. This home has been meticulously remodeled and thoughtfully expanded in 2023 to include an oversized 3-car garage, traditional front entry, and main floor office. The spacious and welcoming front entrance and office includes custom built-ins with lots of storage. The heart of this home is a custom kitchen featuring a large eat-in island, quartz countertops, new gas range, and built-in benches. It opens onto a large 2-level deck with covered outdoor living space, a sun shade pergola, and stairs down to a walk-out basement patio. Vaulted ceilings enhance the bright and airy living room, creating a welcoming space to gather and unwind. The remainder of the main floor offers two spacious bedrooms, a fully renovated 4-piece bath with heated floors, and a conveniently located laundry area. The second level primary suite features two walk-in closets, a renovated ensuite, large bedroom, and adjacent private sitting area. Added features include all new windows & doors, siding, and a steel metal roof(2023). In the garage includes roughed-in in-floor heat and a large loft space accessible by a staircase. Custom California shutters and blinds are included throughout this home. If you are looking for the ultimate turn-key property that delivers maintenance free living, this property is a must see! This location offers Centre Wellington school choices. (id:51300)
Keller Williams Home Group Realty
430 Albert Street
South Huron, Ontario
This exceptional property is a Triple threat: two Fabulous homes plus an insulated Shop on one spacious lot in the best Heritage corner of burgeoning Exeter! The two stunning residences include a tastefully restored 3 bedroom (Primary and large ensuite on Main floor), 2.5-bathroom Victorian home PLUS a two-storey Coach House with its own Gazebo garden ($2300 income or a luxury condo- alternative without the fees forever!). Minutes to Lake Huron and close to London, this rare offering provides an elegant and economical solution to multi-generational living or substantial rental income. Located on a corner lot, each Urban Farmhouse style board and batten house (they look like twins!) has a separate address and driveway, fronting onto two leafy streets. The gracious main house, with its welcoming gingerbread front porch, has all the bells and whistles of a quartz kitchen adjacent to new dining room, raised ceilings and potlights, and lovingly restored Victorian moldings. Large second floor family bathroom has convenient laundry. The charming fully fenced yard has a large deck. The 963 sq. ft. Coach House is a marvel of efficiency on two floors (the large foyer could also be an office), with its own parking and gazebo garden. Designed by Melabu Designs with 2 years of code compliance and inspections and its own utilities, including 200-amp service and efficient heat pump A/C, it is a legal ARU (Additional Residential Unit). With a sunny as well as generous and flexible layout, it makes for elegant as well as comfortable living. The 606 sq. ft. two car garage/ shop has recently been double insulated and finished to stringent fire and sound codes specs. Altogether a truly grand family compound! (id:51300)
Peak Select Realty Inc
Ptlt 17 Westfall Crescent
West Grey, Ontario
This 35-acre property on Westfall's Lake is a rare opportunity for anyone looking to create the ultimate recreational getaway. With over 30 acres of land that backs onto Westfall's Lake, it's perfect for hunting, camping, and canoeing. The mix of open space and mature trees offers flexibility for year-round outdoor fun. Whether you're looking for a weekend escape or a basecamp for adventure, this property delivers. (id:51300)
Exp Realty
224 St George Street
West Perth, Ontario
Welcome to The Amber, custom built by Rockwood Homes. This beautiful 2 -Storey Home is functional and fashionable with an open concept main floor, and plenty of natural light. This home is situated in the Riverside subdivision on a 60 by140 foot lot with fully sodded lawn, over-sized THREE CAR GARAGE with access to the backyard and double wide paved driveway. The 10 foot side yard provides additional trailer storage for the hobbyist or recreational enthusiast. The main floor offers plenty of space and storage, from a kitchen featuring a walk-in pantry, to the large mudroom and walk-in closet off of the foyer. The second floor features a spacious master bedroom with TWO large walk-in closets and a beautiful ensuite with double sinks, walk-in shower, and a soaker tub. In addition, there are 3 more bedrooms, all featuring ensuite bathrooms, plus a second floor laundry room. Driveway recently done by the builder. (id:51300)
RE/MAX Premier The Op Team
5 Sheldabren Street
North Middlesex, Ontario
TO BE BUILT - The Base Payton Model by VanderMolen Homes. Welcome to 5 Sheldabren Street, nestled in the picturesque town of Ailsa Craig, Ontario, within our newest subdivision, Ausable Bluffs. This home showcases a thoughtfully designed open-concept layout, ideal for both family gatherings and serene evenings at home. Spanning just over 1,500 square feet, this home offers ample living space, with the family room effortlessly flowing into the dinette and kitchen. The main level is further complemented by a convenient two-piece powder room and a dedicated laundry room. Upstairs, you will find a primary bedroom with an ensuite and a generously sized walk-in closet. Completing the upper level are two additional bedrooms, sharing a well-appointed full bathroom, ensuring comfort and convenience for the entire family. Taxes & Assessed Value yet to be determined. Ausable Bluffs is only 20 minute away from north London, 15 minutes to east of Strathroy, and 25 minutes to the beautiful shores of Lake Huron. Taxes & Assessed Value yet to be determined. (id:51300)
Century 21 First Canadian Corp.
3981 111 Road
Perth East, Ontario
Welcome to 3981 Road 111 in Stratford, a spectacular family home designed for comfort and versatility! The main floor boasts three generously sized bedrooms, a well-appointed bathroom, and a charming kitchen with a dining area, all flowing seamlessly into a grand living room with a warm wood-burning insert and stunning cathedral ceilings. Downstairs, the fully finished basement expands your living space with two additional bedrooms, another bathroom, and a spacious recreation room perfect for family activities or entertaining guests. Thoughtful upgrades provide modern convenience, including a new furnace and A/C, a freshly renovated bathroom, and a brand-new roof for added peace of mind. Step outside and relax on the large covered deck, complete with a stamped concrete patio, ideal for summer gatherings. The incredible 1,600 sq. ft. heated shop offers endless possibilities, whether you're looking for storage or a space to run a home-based business it even features a 600v three-phase power service. Set on a sprawling 90x200 lot, this property delivers plenty of outdoor space and practical amenities. Whether you're a growing family in need of room to thrive, a dedicated hobbyist, or an entrepreneur seeking a unique opportunity, this home is a must-see! Don't miss your chance to make it yours! (id:51300)
RE/MAX A-B Realty Ltd
71 Healey Street
Centre Wellington, Ontario
Welcome to one of Elora's most desirable neighbourhoods where charm, community, and convenience meet. This beautifully updated 3-bedroom, 4-bathroom home offers over 2,000 square feet of finished living space and thoughtful upgrades throughout. Step inside and enjoy the seamless flow of this carpet-free home, where pride of ownership is evident in every detail. The heart of the home is the kitchen - complete with quartz counters (2020), new appliances (2023 & 2024), reverseve osmosis drinking system and open sightlines to the living room and easy access to the covered outdoor grilling deck. Upstairs, the primary ensuite was fully renovated in 2023, and the main bathroom was updated in 2022, giving the home a modern and refined feel. The laundry room (2021) adds both convenience and style. Major components are taken care of too, including a new roof (2022) and hot water heater (2023, rental). The professionally landscaped backyard is fully fenced and designed for privacy and enjoyment. Out back, you'll also find wiring for a hot tub and a concrete pad already in place under the sand pit ready for your future spa retreat. Head downstairs to a beautifully finished basement complete with oversized windows, pot lighting, custom built-ins, and a statement fireplace that creates a cozy, refined atmosphere. Behind the wood cabinet, you'll find a bar/water rough-in, offering even more potential for entertaining. All of this is just steps from parks, sports fields, and within walking distance to Elora's charming downtown shops, restaurants, and trails. This is the home that checks all the boxes don't miss your chance to make it yours. (id:51300)
Mv Real Estate Brokerage


