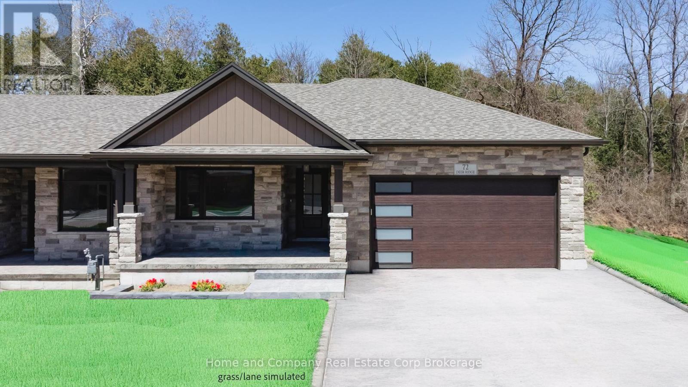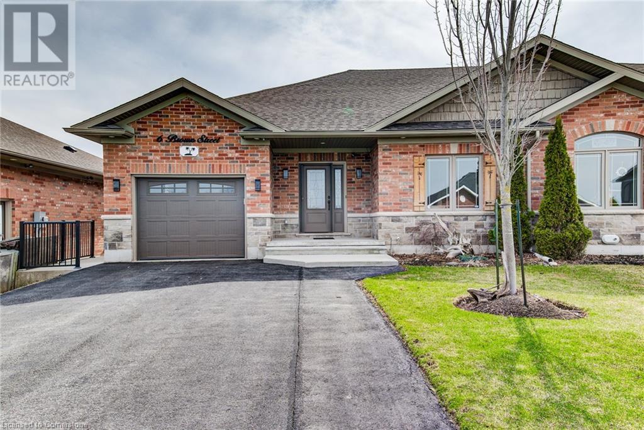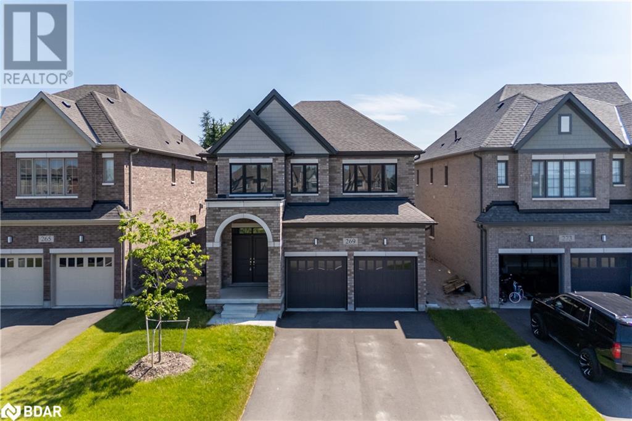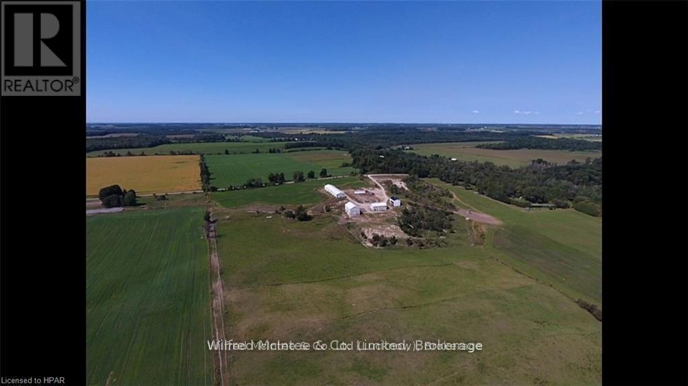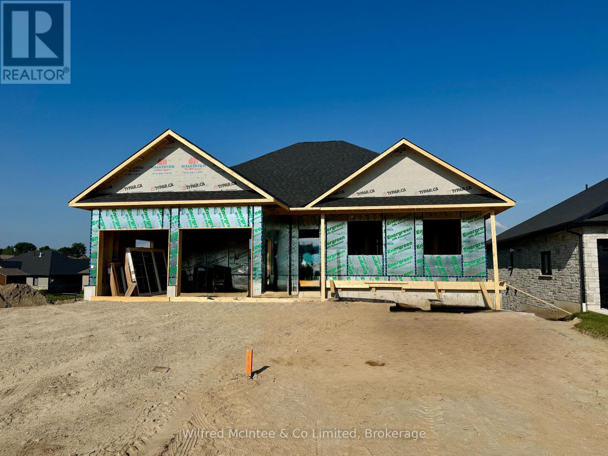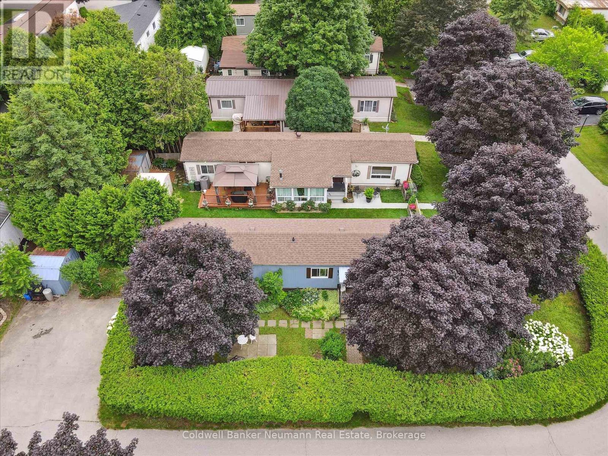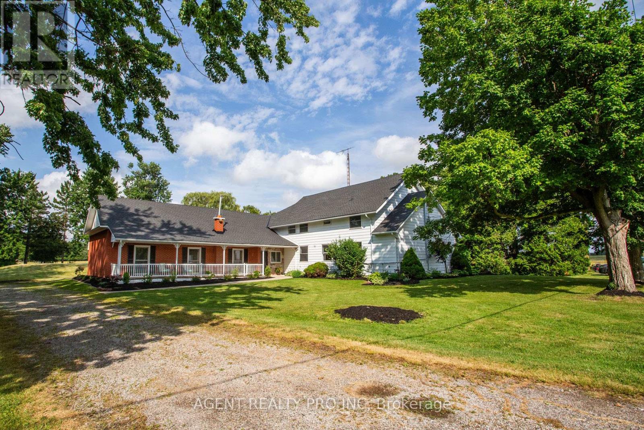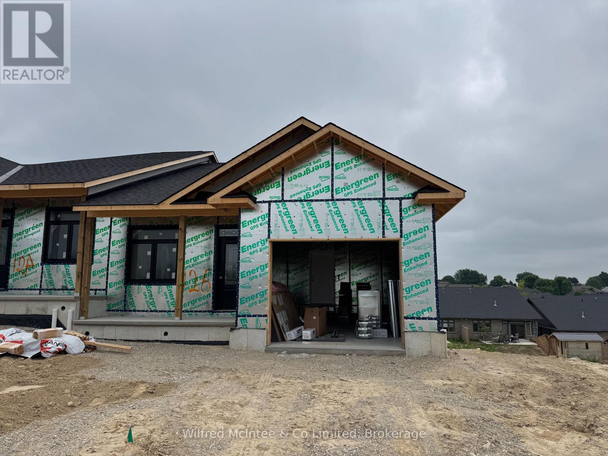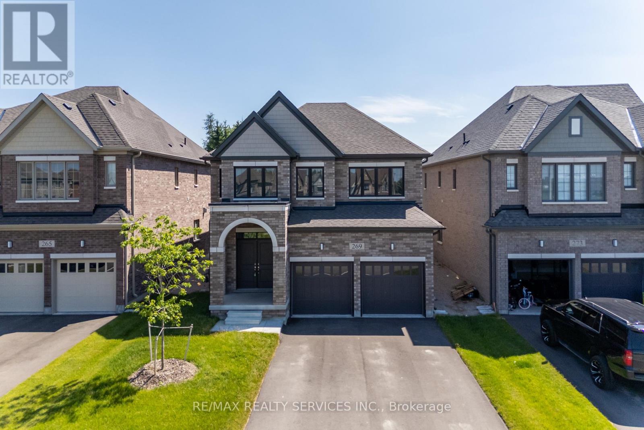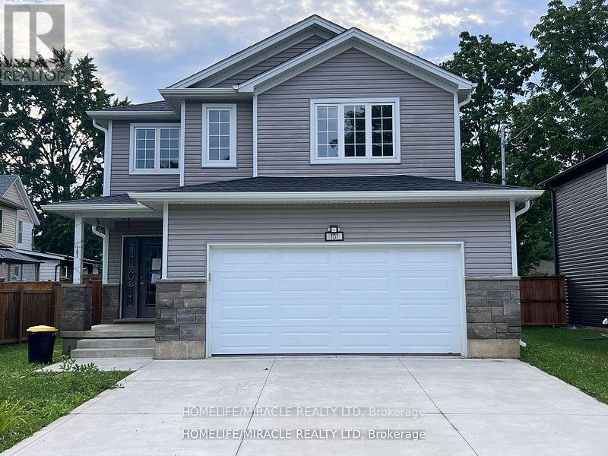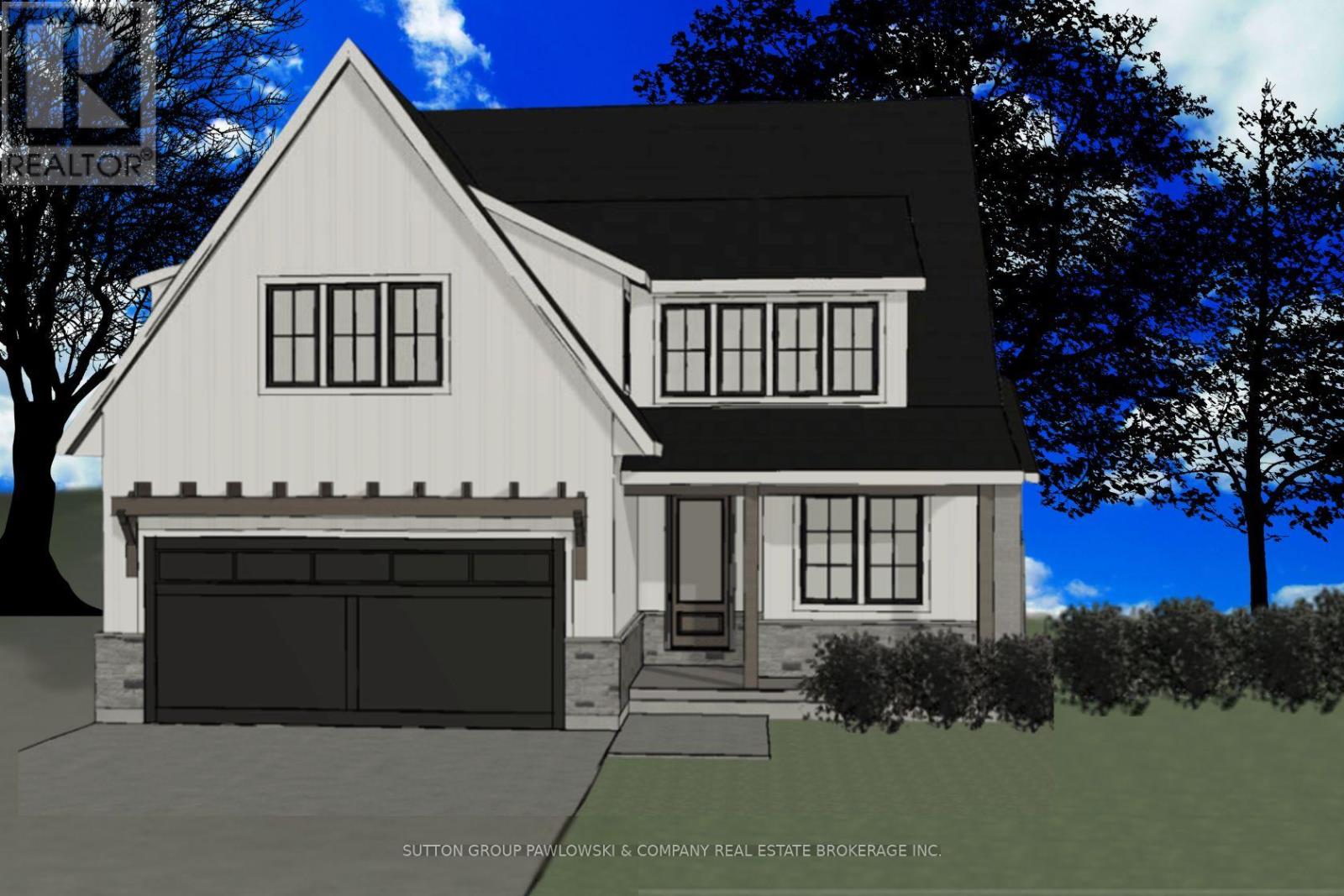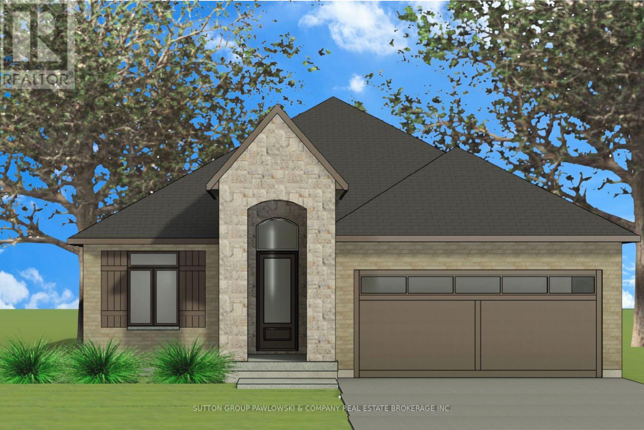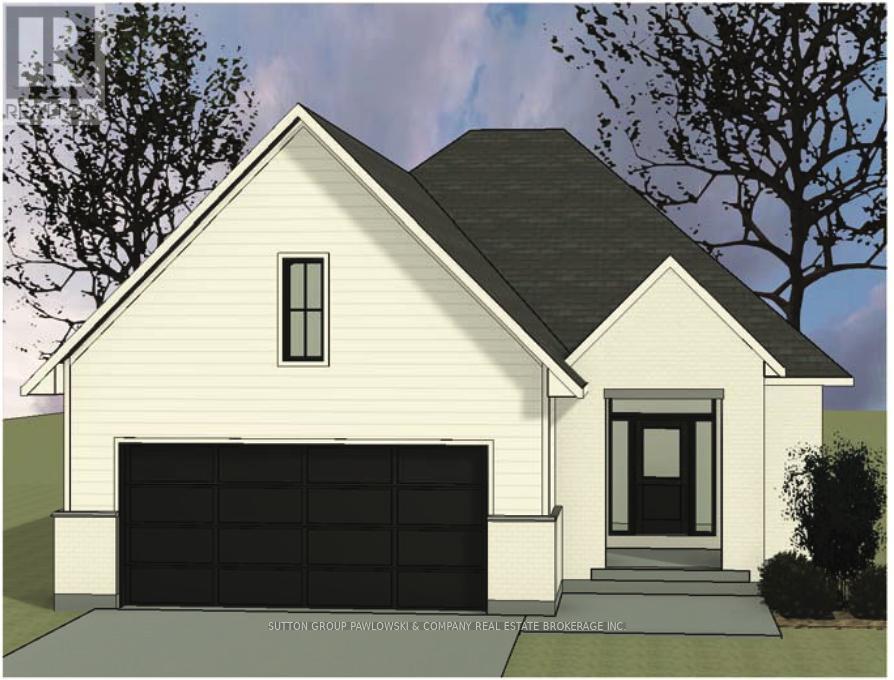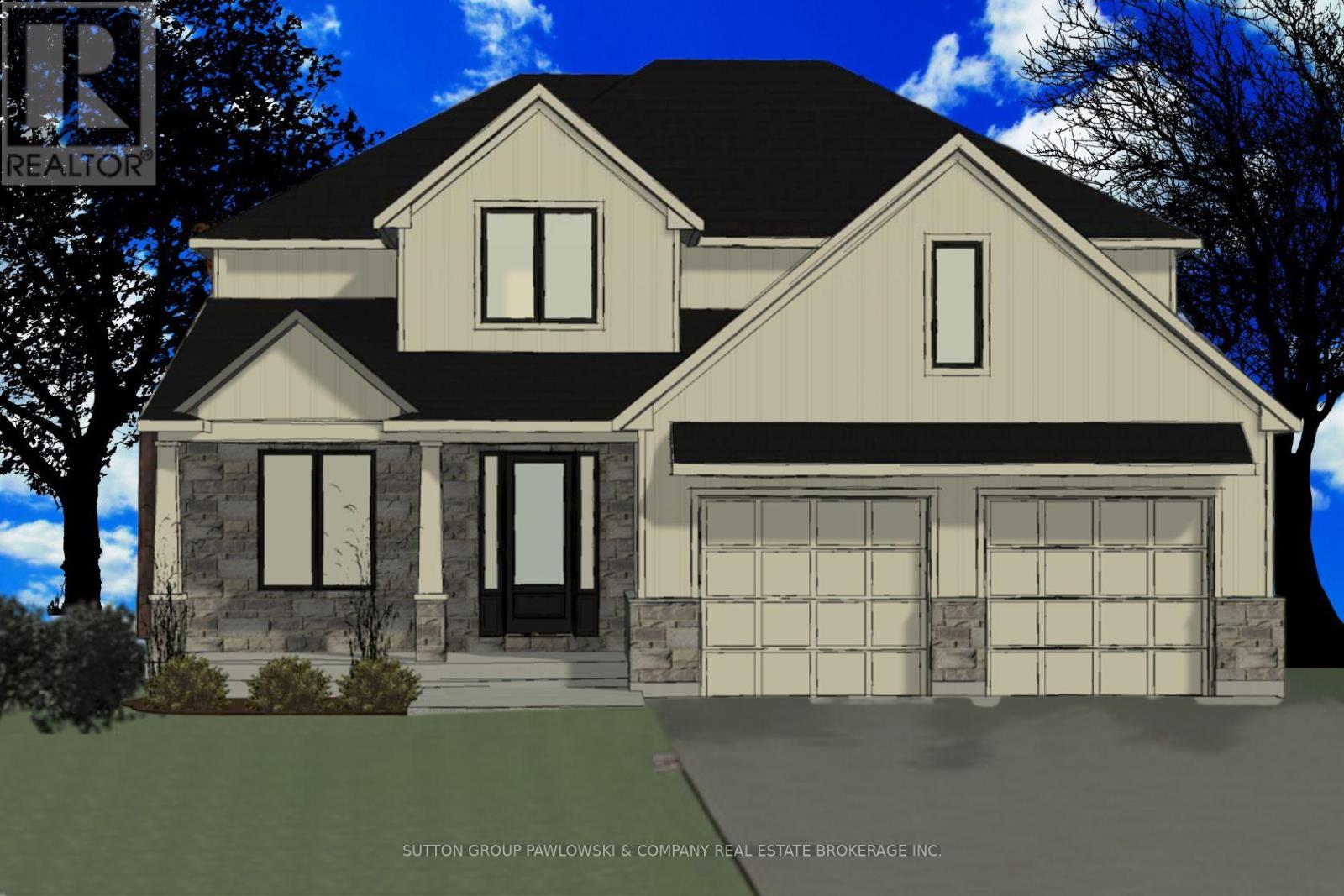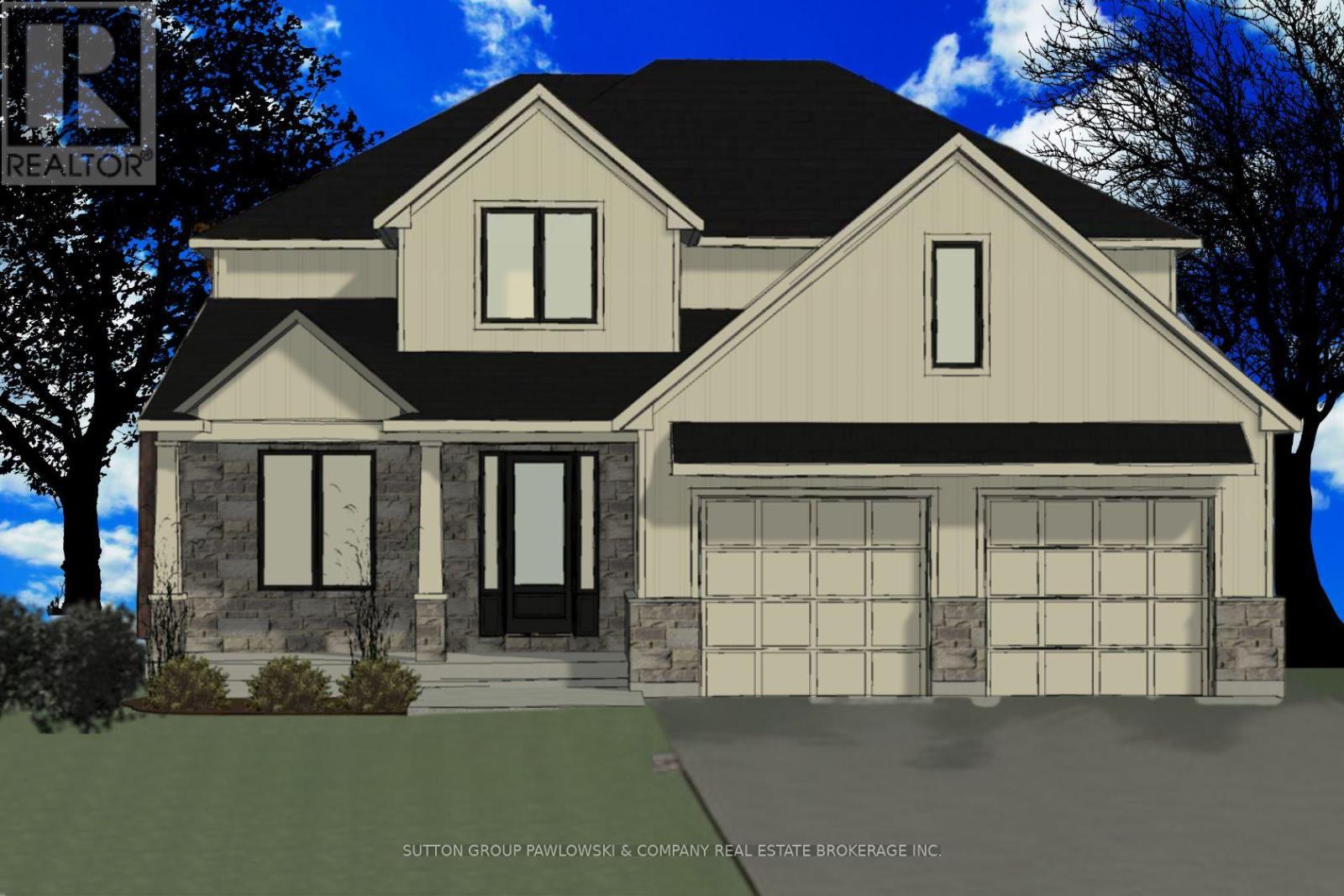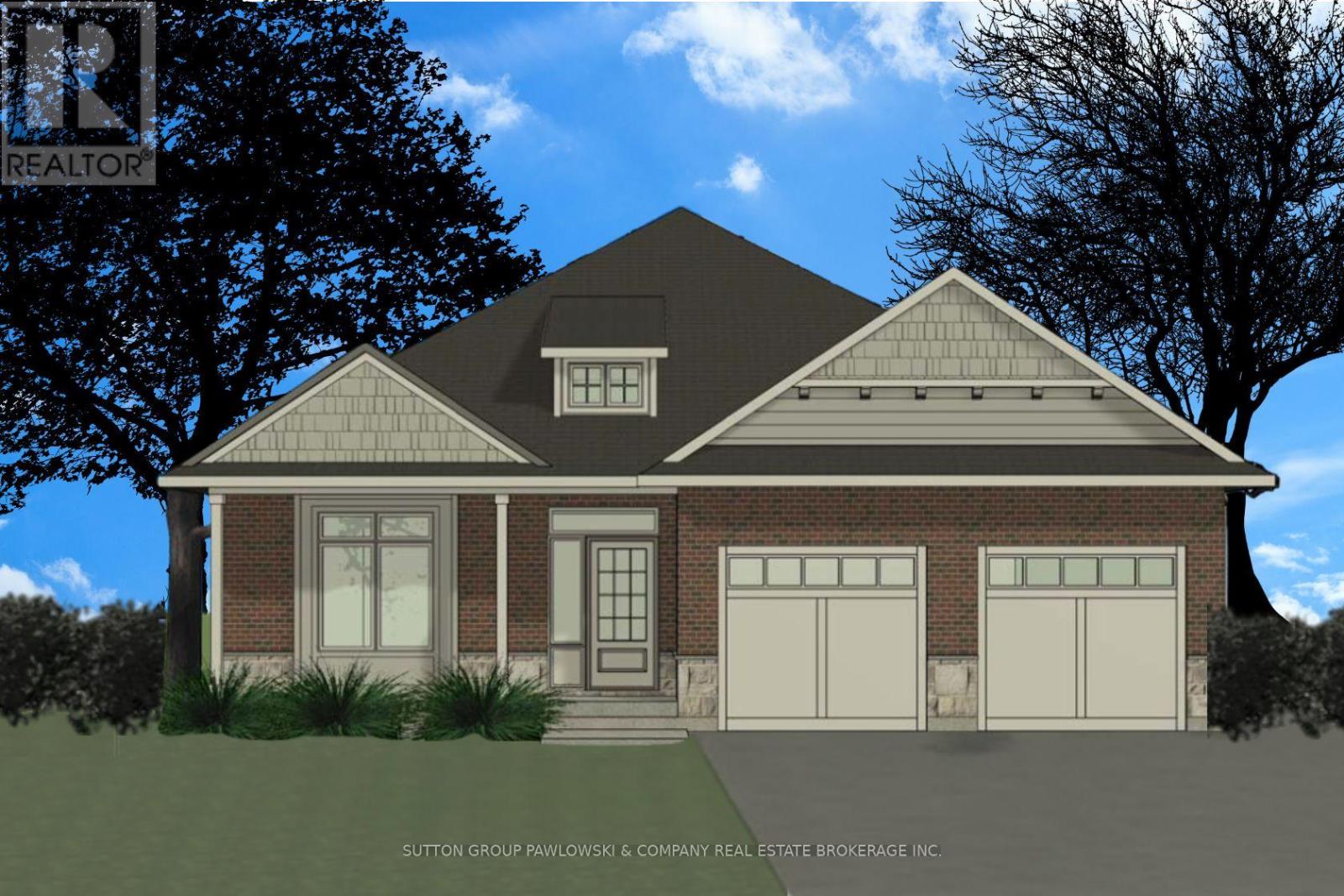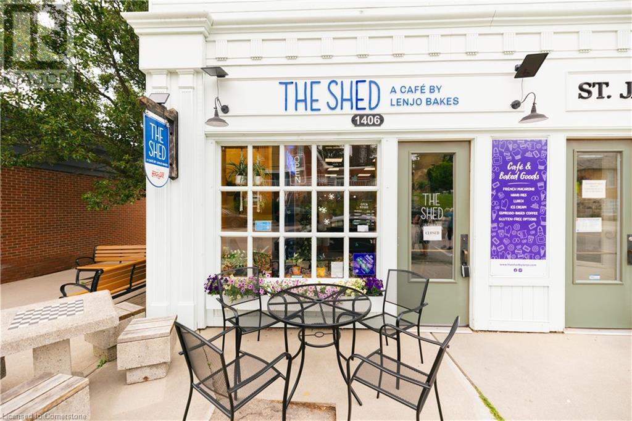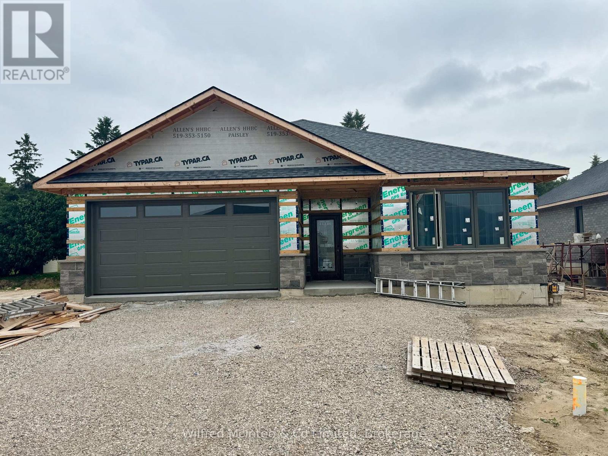Listings
56 Deer Ridge Lane
Bluewater, Ontario
The Chase at Deer Ridge is a picturesque residential community, currently nestled amongst mature vineyards and the surrounding wooded area in the south east portion of Bayfield, a quintessential Ontario Village at the shores of Lake Huron. There will be a total of 23 dwellings, which includes 13 beautiful Bungalow Townhomes currently being released by Larry Otten Contracting. Each Unit will be approx. 1,540 sq. ft. on the main level to include the primary bedroom with 5pc ensuite, spacious study, open concept living area with walk-out, 3pc bathroom, laundry and double car garage. Finished basement with additional bedroom, rec-room, and 4pc bathroom. Standard upgrades are included: Paved double drive, sodded lot, central air, 2 stage gas furnace, HVAC system, belt driven garage door opener, water softener, water heater and center island in the kitchen. The possession date for Block 12 is approx. November 30th, 2025. The photos used for this listing, are of a recently completed end-unit. The appliances/and the mirrors shown here, are not included, as are certain light fixtures. (id:51300)
Home And Company Real Estate Corp Brokerage
6 Brown Street S
Clifford, Ontario
OFFERS WELCOME ANYTIME. Welcome home to this beautifully kept semi-detached bungalow in the quiet, welcoming town of Clifford. This home is ideal for downsizers, empty nesters, or families looking for space to share with extended family. Inside, the main floor offers a bright and open layout with 9-foot ceilings, a spacious master bedroom with walk-in closet and 3-piece ensuite, a second large bedroom (currently used as an office), and another full bathroom. The kitchen is both stylish and practical, featuring granite countertops, a beautiful tile backsplash, soft-close cabinets, under-cabinet lighting, and crown molding. A rough-in for a dishwasher is already in place. The linen closet has been designed to fit a washer and dryer, making one-level living possible if you prefer everything on the main floor. Step outside from the dining area to enjoy the covered composite deck with a natural gas BBQ hookup, perfect for your morning coffee or warm summer nights. The backyard is fully fenced and includes a concrete patio, a side walkway, and extra outdoor pot lights that add charm and curb appeal after dark. Downstairs, the finished basement adds even more living space with a large recreation room, a third bedroom with a walk-in closet, and another full bathroom. It’s a great setup for visiting family, overnight guests, or even a live-in caregiver. A cold room, oversized garage, and plenty of storage complete this move-in ready home. This home makes everyday living easier, and the quiet neighbourhood offers a true small-town feel while still being a short drive to nearby amenities, walking trails, and other communities. It’s the kind of place where life feels a little slower, in the best way. (id:51300)
Peak Realty Ltd.
89 Gill Road
Lambton Shores, Ontario
Welcome to 89 Gill Road, a custom-designed bungalow by award-winning Medway Homes Inc., ideally situated along the Ausable River in the heart of Grand Bend. Built in 2017, this exceptional home offers over 3,000 sqft of thoughtfully finished living space and a rare combination of luxury, functionality, and outdoor living. From the moment you arrive, you'll notice the striking curb appeal and the oversized 33 ft garage with 13 ft ceilings and an 11 ft door, custom-built to accommodate a 23 ft boat with ease. In the backyard, the riverfront lifestyle truly comes to life. Entertain effortlessly or unwind in complete privacy with a brand new 42 ft, 3-level dock with dinghy hoist, a stamped concrete patio with built-in firepit, and a two-tier deck with partial coverage, BBQ zone, and hot tub. Inside, the home features 9 ft ceilings and a bright, open-concept layout. The chef-inspired kitchen includes quartz countertops, modern appliances, and a large island ideal for hosting. The living area is anchored by a gas fireplace and oversized patio doors that bring in natural light and river views. The mudroom offers a custom dog wash/mud bath, perfect for beach days or pet lovers. The main-floor primary suite offers a tranquil escape with direct access to the back deck and hot tub, along with a well-appointed 3-piece ensuite and walk-in closet. All bathrooms throughout the home include in-floor heating for added comfort. Plus, the finished basement extends your living space with room to relax, work, or host. As an added bonus, this property comes fully furnished with curated Brian Gluckstein pieces, blending high design with everyday livability. Privacy fencing on both sides completes the picture, offering peace and seclusion in your own backyard retreat.If you've been searching for a move-in-ready riverfront home with designer finishes, unbeatable outdoor features, and a prime location just minutes from the beach and downtown Grand Bend - this is it. (id:51300)
Prime Real Estate Brokerage
578 Saddler Street E
West Grey, Ontario
Welcome to this adorable 3-bedroom bungalow located in a desirable neighbourhood across from the local JK-8 school. This home features a versatile layout with three main-floor bedrooms and two additional rooms in the finished basement, perfect for extra bedrooms, a home office, or rec space. Enjoy the privacy of a fully fenced backyard, ideal for children or pets, and take advantage of the paved driveway for convenient parking. The home includes two full bathrooms, offering functionality for families or guests. A bonus: the neighbouring derelict property to the east is scheduled for removal, with a brand-new home set to be constructed adding value and appeal to this already great area. Whether you're a first-time buyer, investor, or looking to downsize, this home is full of potential. Dont miss out! (id:51300)
Century 21 Heritage House Ltd.
269 Dingman Street
Arthur, Ontario
Welcome to this exquisite detached residence offering close to 2,500 sq ft of refined living space, set on a premium lot with no sidewalk and unobstructed front views. From the impressive double-door entry to the soaring 9 ft ceilings and expansive layout, every detail has been thoughtfully designed. Enjoy separate formal living and family rooms with hardwood floors, a generous breakfast area, and a chef-inspired kitchen with stainless steel appliances. The upper level features 4 spacious bedrooms and 3 full bathrooms, providing exceptional comfort and convenience. A truly exceptional home in a sought-after setting – schedule your private viewing today before its gone. (id:51300)
RE/MAX Realty Services Inc.
2 - 633785 63 Road
Grey Highlands, Ontario
Enjoy country living with modern comforts in this renovated main-floor 1-bedroom apartment, tucked away in a quiet rural location. This charming unit includes all utilities, on-site laundry, and two dedicated parking spots for your convenience. Step outside and take in the open skies with access to a large shared yard, perfect for relaxing or enjoying the outdoors. A great mix of comfort, space, and simplicity. 8 Minutes to Duntroon and less than 20 minutes to Collingwood, Creemore and Stayner. (id:51300)
Real Broker Ontario Ltd.
6 - 633785 63 Road
Grey Highlands, Ontario
Escape to the tranquility of country living in this renovated main-floor one-bedroom apartment. Nestled in a scenic rural setting, this cozy unit offers the perfect location to call home. Enjoy the convenience of on-site shared laundry access, two dedicated parking spaces, and all utilities included--no extra bills to worry about! Step outside to take in the open air and relax in the expansive shared yard while enjoying the peaceful countryside. 8 Minutes to Duntroon, and less than 20 minutes to Collingwood, Creemore and Stayner. (id:51300)
Real Broker Ontario Ltd.
84490 Marnoch Line
North Huron, Ontario
Approx 103 acre 'L' shaped parcel. Approx 26 acres fenced pasture/workable land on the west side and approx 16 acres former pasture on the east side. Balance is mixed bush with approx 7 acres mixed hardwood. The dwelling was built approx 3 years ago by the former 'Amish' owner. Structure is at stud wall stage and ready to finish how you wish. Buyer responsible to confirm status of building permit, availability of hydro from road and septic permit. Outbuildings include an insulated steel clad shed 32'x60' with lower walk out, 40'x70' bank barn and a 40'x200' one level barn. Buildings and land currently rented. Sale is subject to the completion of a severance of approx 20 acres from the north side of the existing farm being added to the Sellers property. There are gravel deposits on the property. Taxes are approx. (id:51300)
Wilfred Mcintee & Co. Limited
212 Devinwood Avenue
Brockton, Ontario
Welcome to this brand new 3-bedroom, 2-bath bungalow located in Walker West Estates, one of Walkerton's most sought-after neighbourhoods. This thoughtfully designed home offers an open-concept layout featuring luxury vinyl plank flooring, a cozy gas fireplace, and a stylish kitchen ideal for everyday living and entertaining. The spacious primary suite includes a walk-in closet and a private ensuite bathroom for added comfort. Enjoy outdoor living on the covered rear porch and the convenience of a double car garage. The walk-out basement provides excellent potential for additional living space and can be finished for an additional cost. This home also includes a double concrete driveway, fully sodded yard, and is protected under the Tarion Warranty Program for peace of mind. Modern design, quality finishes, and a prime location . (id:51300)
Wilfred Mcintee & Co Limited
93 Maple - 1294 Concession 8 Road W
Hamilton, Ontario
Privacy plus! This well maintained 2 bedroom bungalow is surrounded by an 8 foot hedge, which allows ultimate privacy from others! The only thing to be seen from the road is the double paved driveway and shed. Inside you will find a generous size eat-in kitchen, living room with propane stove, updated 3 piece bathroom combined with laundry and a primary bedroom with wall to wall closet. The exterior vinyl siding was painted about 2 years ago, furnace and central air is about 7 years old, the windows and roof about 10 years old. Located on a street of great neighbours. This modular home is located within Beverly Hills Estates, a residential modular home park, with a community centre and scheduled events for the residents. All homes are owner occupied-no rentals. (id:51300)
Coldwell Banker Neumann Real Estate
24264 Coldstream Road
Middlesex Centre, Ontario
FANTASTIC BUSINESS OPPRTUNITY! Excellent income potential! 5360 sq. ft. living space overlooking quiet countryside. This is one of a kind, fabulous country property that operated as a RETIREMENT/RESPITE HOME for 20 years. Consisting of 14 BEDROOMS, living room, recreational room, 4 full bathrooms and several 2-pc ensuite washrooms, storage rm, laundry rm, mechanical room and a beauty salon. The building is situated on the northerly side of Coldstream Rd, just 1.5 km east of the community of Coldstream and approximately 20 km to London downtown. The community of Coldstream is comprised of several residential neighbourhoods, a community centre, church, park and some rural businesses oriented to nearby Hwy 22 which is one of the county's main east-west rural hwy routes between London and hwy 402, just a few km to Strathroy and Ilderton. A1 zoning with many uses including retirement home group home, bed & breakfast and more. Great potential for inter-generational home in peaceful country setting yet near major centres. All measurement approximate and to be verified by theBuyer. (id:51300)
Agent Realty Pro Inc
126 Devinwood Avenue
Brockton, Ontario
Welcome to Walker West Estates. This Walk-out semi-detached bungalow sits on a large lot in one of Walkertons most sought after neighbourhoods. The home features Open concept living, 2 bedrooms on the main level with the potential to add two more in the basement. Large walk in Pantry, two full bathrooms plus an additional roughed in on the lower level. Brand new home comes complete with concrete driveway and walkways, sodded yard and a landscaping package to finish it off. Move in with nothing left to complete. House is currently for sale without basement finished but can be completely finished for approximately $60,000.00. Rooms are framed and wired already. Call today to book a viewing. (id:51300)
Wilfred Mcintee & Co Limited
269 Dingman Street
Wellington North, Ontario
Welcome to this exquisite detached residence offering close to 2,500 sq ft of refined living space, set on a premium lot with no sidewalk and unobstructed front views. From the impressive double-door entry to the soaring 9 ft ceilings and expansive layout, every detail has been thoughtfully designed. Enjoy separate formal living and family rooms with hardwood floors, a generous breakfast area, and a chef-inspired kitchen with stainless steel appliances. The upper level features 4 spacious bedrooms and 3 full bathrooms, providing exceptional comfort and convenience. A truly exceptional home in a sought-after setting schedule your private viewing today before its gone. (id:51300)
RE/MAX Realty Services Inc.
151 Agnes Street
Thames Centre, Ontario
This exquisite detached home, radiates pride of ownership throughout its open concept residence. Featuring 3 large bedrooms, 2.5 bathrooms, and a spacious 2 car attached garage, this property offers ample space and modern amenities.Upon entry, a generous opens up to a beautiful staircase with chadelier. The open-concept main floor unveils an upgraded kitchen with S/S steel appliances with an inviting backsplash. The kitchen also boasts ample cabinetry and counter space, catering to both style and functionality.Ascending the stairs, discover a layout that prioritizes spaciousness, with larger-than-average rooms, a beautifully appointed main bathroom, and a primary bedroom with an ensuite bathroom. The basement is framed and is an open canvass awaiting your touch to improve it into a usable space. (id:51300)
Homelife/miracle Realty Ltd
520 Elma Street W
Listowel, Ontario
Welcome to this bright and spacious 3-bedroom home combining character and a modern feel, ideally situated in the heart of Listowel. Just a short walk from downtown, parks, the library, and scenic trails, this home offers both comfort and convenience. Inside, large windows flood the space with natural light. The main floor features a modern kitchen with ample storage, a renovated laundry room with custom cabinetry, an updated 2-piece bathroom, a generous mudroom, and an open-concept living and dining area with soaring ceilings—perfect for entertaining. Upstairs, you'll find three inviting bedrooms, including a primary suite with built-in storage, and an updated full bathroom. Recent upgrades include updated insulation, a new furnace ( Dec.2023), mudroom roof (2024), laundry room roof (2023), numerous new windows, an updated electrical panel, and a fenced backyard. Step outside to enjoy a private patio,large yard with fenced area great for children or pet,yard features beautiful mature perennials,a vegetable garden area, and a handy storage shed. This charming home is move-in ready and waiting for you to make it your own (id:51300)
Kempston & Werth Realty Ltd.
Lot # 41 - 123 Timberwalk Trail
Middlesex Centre, Ontario
Welcome to Timberwalk Trail in Ilderton. Love Where You Live!! Melchers Developments now offering a limited selection of homesites one floor and two storey designs, our plans or yours built to suit and personalized for your lifestyle. Limited selection of premium wooded and walkout lots. 1st come 1st served. Reserve Your Lot Today!! TO BE BUILT One Floor and Two storey designs available. Highly respected and local home building company with deep roots in the community!! High quality specifications and standard upgrades paired with expert design and decor consultation built into every New Home!! Visit our Model Home at 44 Benner Boulevard in Kilworth and experience the difference. Beat the spring pricing increases; Reserve Today!! Stock plans, standard specifications & upgrades and lot inventory and base pricing available upon request; NOTE: Photos shown of similar model home for reference purposes only & may show upgrades not included in price. (id:51300)
Sutton Group Pawlowski & Company Real Estate Brokerage Inc.
Exp Realty
Lot #17 - 194 Timberwalk Trail
Middlesex Centre, Ontario
Welcome to Timberwalk Trail in Ilderton. Love Where You Live!! Melchers Developments now offering a limited selection of homesites one floor and two storey designs, our plans or yours built to suit and personalized for your lifestyle. Limited selection of premium wooded and walkout lots. 1st come 1st served. Reserve Your Lot Today!! TO BE BUILT One Floor and Two storey designs available. Highly respected and local home building company with deep roots in the community!! High quality specifications and standard upgrades paired with expert design and decor consultation built into every New Home!! Visit our Model Home at 44 Benner Boulevard in Kilworth and experience the difference. Beat the spring pricing increases; Reserve Today!! Stock plans, standard specifications & upgrades and lot inventory and base pricing available upon request; NOTE: Photos shown of similar model home for reference purposes only & may show upgrades not included in price. (id:51300)
Sutton Group Pawlowski & Company Real Estate Brokerage Inc.
Exp Realty
Lot #24 - 5 Timberwalk Close
Middlesex Centre, Ontario
Welcome to Timberwalk Trail in Ilderton. Love Where You Live!! Melchers Developments now offering a limited selection of homesites one floor and two storey designs, our plans or yours built to suit and personalized for your lifestyle. Limited selection of premium wooded and walkout lots. 1st come 1st served. Reserve Your Lot Today!! TO BE BUILT One Floor and Two storey designs available. Highly respected and local home building company with deep roots in the community!! High quality specifications and standard upgrades paired with expert design and decor consultation built into every New Home!! Visit our Model Home at 44 Benner Boulevard in Kilworth and experience the difference. Beat the spring pricing increases; Reserve Today!! Stock plans, standard specifications & upgrades and lot inventory and base pricing available upon request; NOTE: Photos shown of similar model home for reference purposes only & may show upgrades not included in price. (id:51300)
Sutton Group Pawlowski & Company Real Estate Brokerage Inc.
Exp Realty
Lot #16 - 190 Timberwalk Trail
Middlesex Centre, Ontario
Welcome to Timberwalk Trail in Ilderton. Love Where You Live!! Melchers Developments now offering a limited selection of homesites one floor and two storey designs, our plans or yours built to suit and personalized for your lifestyle. Limited selection of premium wooded and walkout lots. 1st come 1st served. Reserve Your Lot Today!! TO BE BUILT One Floor and Two storey designs available. Highly respected and local home building company with deep roots in the community!! High quality specifications and standard upgrades paired with expert design and decor consultation built into every New Home!! Visit our Model Home at 44 Benner Boulevard in Kilworth and experience the difference. Beat the spring pricing increases; Reserve Today!! Stock plans, standard specifications & upgrades and lot inventory and base pricing available upon request; NOTE: Photos shown of similar model home for reference purposes only & may show upgrades not included in price. (id:51300)
Sutton Group Pawlowski & Company Real Estate Brokerage Inc.
Exp Realty
Lot #44 - 111 Timberwalk Trail
Middlesex Centre, Ontario
Welcome to Timberwalk Trail in Ilderton. Love Where You Live!! Melchers Developments now offering a limited selection of homesites one floor and two storey designs, our plans or yours built to suit and personalized for your lifestyle. Limited selection of premium wooded and walkout lots. 1st come 1st served. Reserve Your Lot Today!! TO BE BUILT One Floor and Two storey designs available. Highly respected and local home building company with deep roots in the community!! High quality specifications and standard upgrades paired with expert design and decor consultation built into every New Home!! Visit our Model Homes at 44 Benner Boulevard in Kilworth and experience the difference. Beat the spring pricing increases; Reserve Today!! Stock plans, standard specifications & upgrades and lot inventory and base pricing available upon request; NOTE: Photos shown of similar model home for reference purposes only & may show upgrades not included in price. (id:51300)
Sutton Group Pawlowski & Company Real Estate Brokerage Inc.
Exp Realty
Lot #23 - 1 Timberwalk Close
Middlesex Centre, Ontario
Welcome to Timberwalk Trail in Ilderton. Love Where You Live!! Melchers Developments now offering a limited selection of homesites one floor and two storey designs, our plans or yours built to suit and personalized for your lifestyle. Limited selection of premium wooded and walkout lots. 1st come 1st served. Reserve Your Lot Today!! TO BE BUILT One Floor and Two storey designs available. Highly respected and local home building company with deep roots in the community!! High quality specifications and standard upgrades paired with expert design and decor consultation built into every New Home!! Visit our Model Home at 44 Benner Boulevard in Kilworth and experience the difference. Beat the spring pricing increases; Reserve Today!! Stock plans, standard specifications & upgrades and lot inventory and base pricing available upon request; NOTE: Photos shown of similar model home for reference purposes only & may show upgrades not included in price. (id:51300)
Sutton Group Pawlowski & Company Real Estate Brokerage Inc.
Exp Realty
5 Windham Court
Listowel, Ontario
Tucked away on a quiet cul-de-sac, this spacious, accessible, 3+bedroom bungalow single-family home offers the perfect blend of comfort, convenience, and community. Surrounded by walking trails, a nearby park, and a short distance to the golf course, this location is ideal for outdoor enthusiasts and growing families alike. Backing onto a church parking lot for extra privacy and open space, the property features a large driveway, oversized garage, and plenty of storage throughout. The interior is bright and inviting, with large windows that let in an abundance of natural light. Move-in ready with major updates in 2024 including heating (heat pump and gas furnace hybrid), and a new water softener. The home is also wheelchair accessible, complete with a ramp and accessible washroom—a rare and valuable feature. Enjoy quick access to all that Listowel has to offer: grocery stores, McDonald's, Tim Hortons, and more—all just minutes away. With easy in-and-out access to town and kid-friendly spaces for little ones to play, this home offers the best of suburban living. Don’t miss your chance to own this gem in a peaceful, well-connected neighborhood! (id:51300)
Kempston & Werth Realty Ltd.
1404 1406 King Street N
St. Jacobs, Ontario
Welcome to The Shed in heart of downtown St. Jacobs — where charm, community, and opportunity meet. This turn-key commercial gem offers just over 1,750 square feet of beautifully maintained space, perfectly tailored for a café, bakery, or boutique food business. Step inside and you’re immediately embraced by warmth — brick, rustic accents, and the unmistakable feeling of home. Whether it’s the smell of fresh bread in the morning or the gentle hum of conversation from locals and tourists alike, this location offers more than just foot traffic — it offers a connection to a community that values tradition, quality, and story. Set in an ideal, high-visibility location surrounded by artisan shops and historic charm, the main floor is ready to go — a true turn-key setup. Downstairs, the basement offers flexible additional space, perfect for storage, prep, workshops, or other creative business ideas. Whether you’re an experienced baker ready to expand, a passionate entrepreneur dreaming of your first café, or someone with a unique vision — this space is more than a business opportunity... it’s the beginning of something special. (id:51300)
Exp Realty
27 Galen Street
South Bruce, Ontario
Welcome to this brand new 1,690 sq ft bungalow in the peaceful community of Teeswater, Ontario. Just 20 minutes from Lake Huron. Built on a slab-on-grade foundation, this home offers easy one-level living with no steps and no basement. Inside, you'll find 3 bedrooms, including a spacious primary suite with a walk-in closet and a 3-piece ensuite. The home also features a main 4-piece bathroom, open-concept living space with a trayed ceiling, and a natural gas fireplace. The kitchen is both stylish and functional, with quartz countertops, a walk-in pantry, and heated floors throughout the home for added comfort. The combined mudroom and laundry area offers direct access to the attached double car garage. Covered front and rear porches provide great outdoor living space. Backed by a Tarion warranty, this quality-built home is perfect for anyone looking for low-maintenance, modern living in a quiet, growing community. (id:51300)
Wilfred Mcintee & Co Limited

