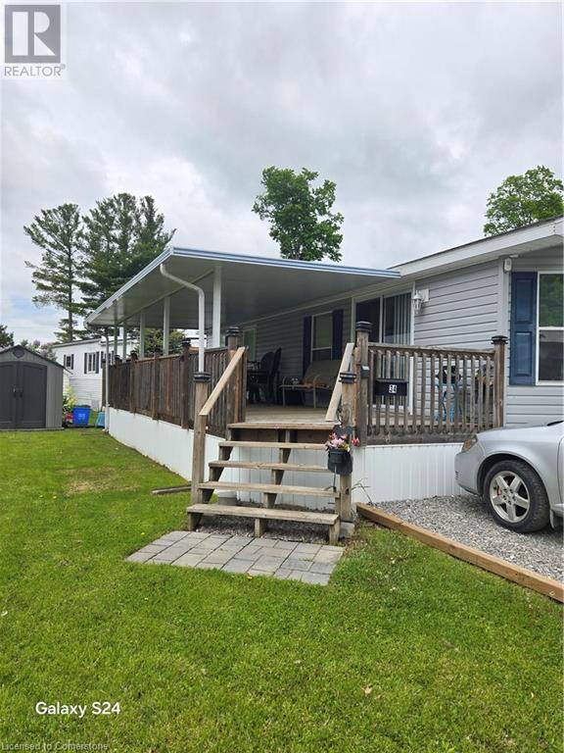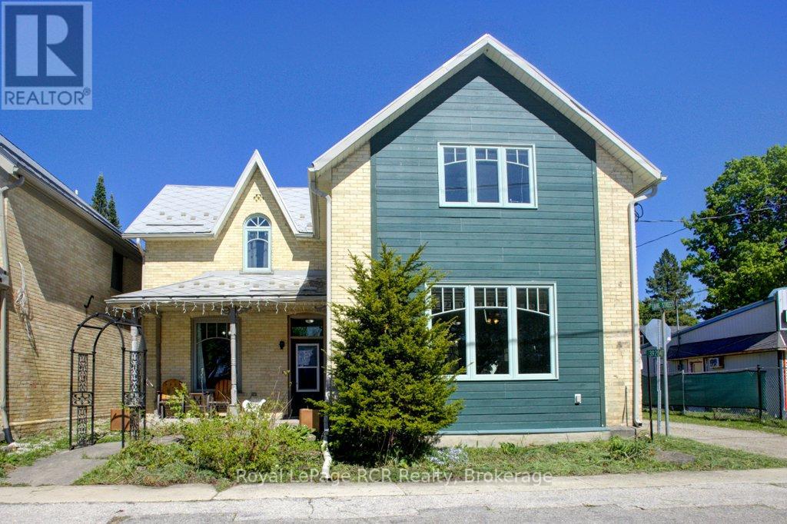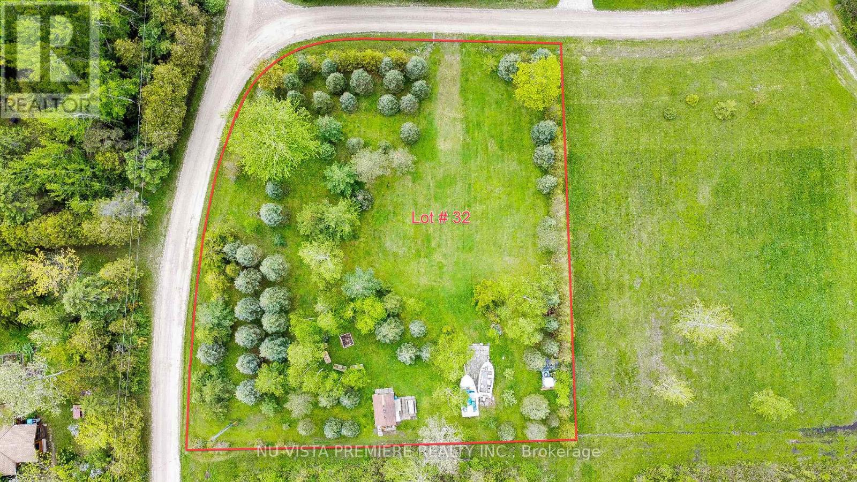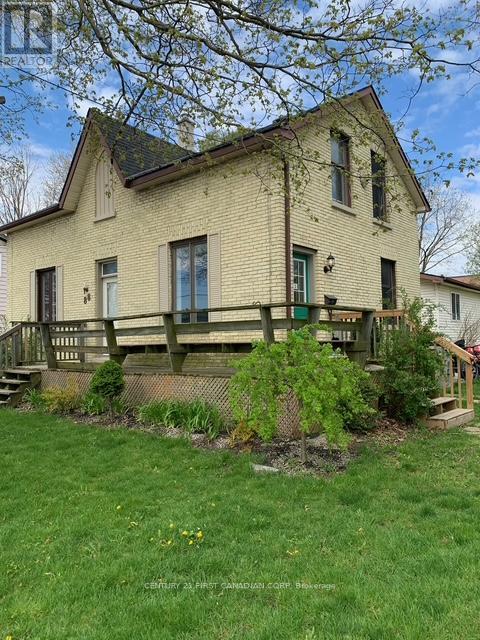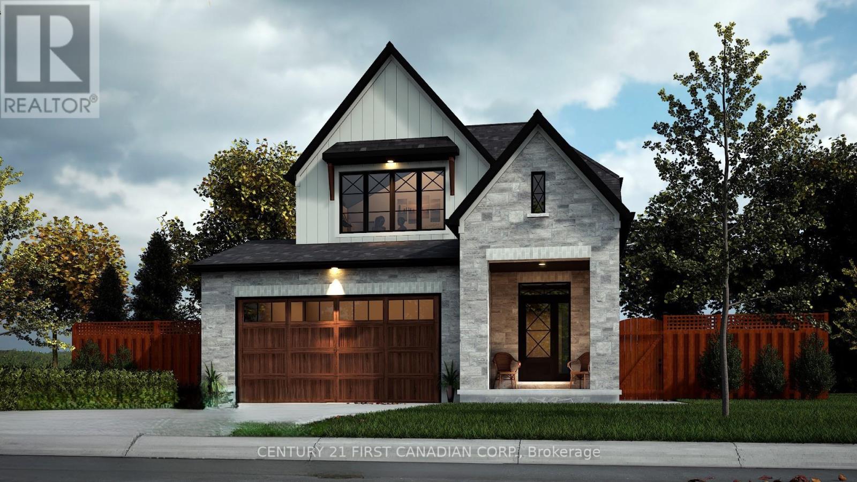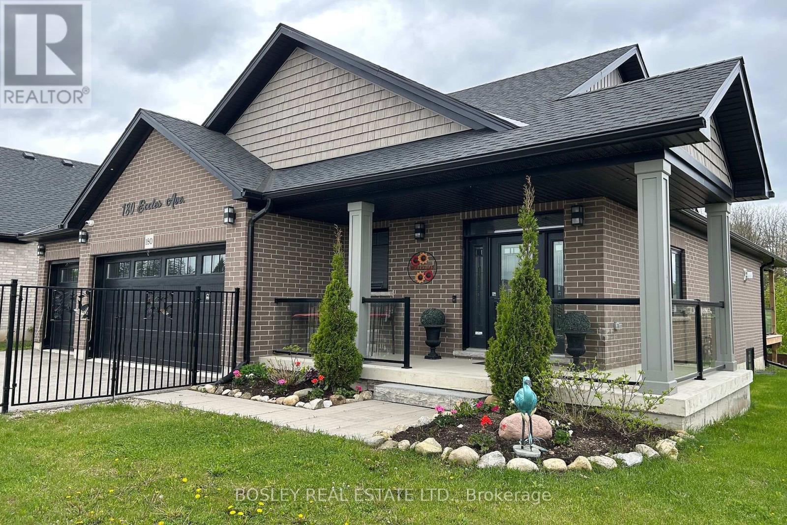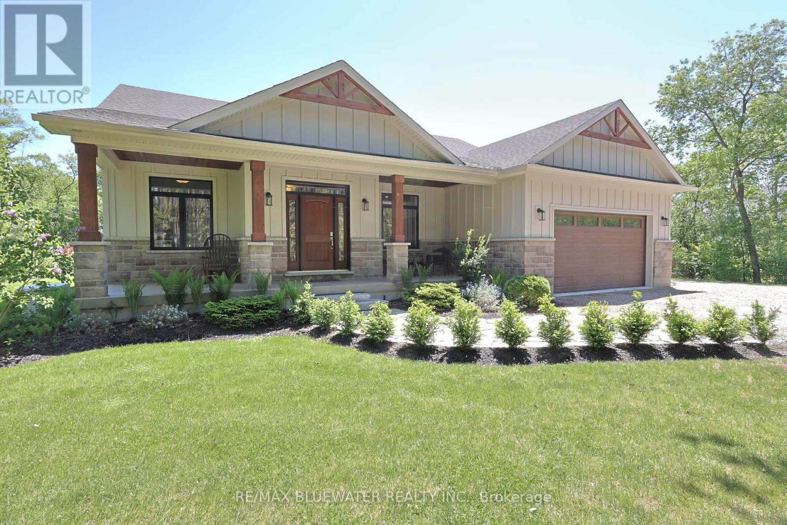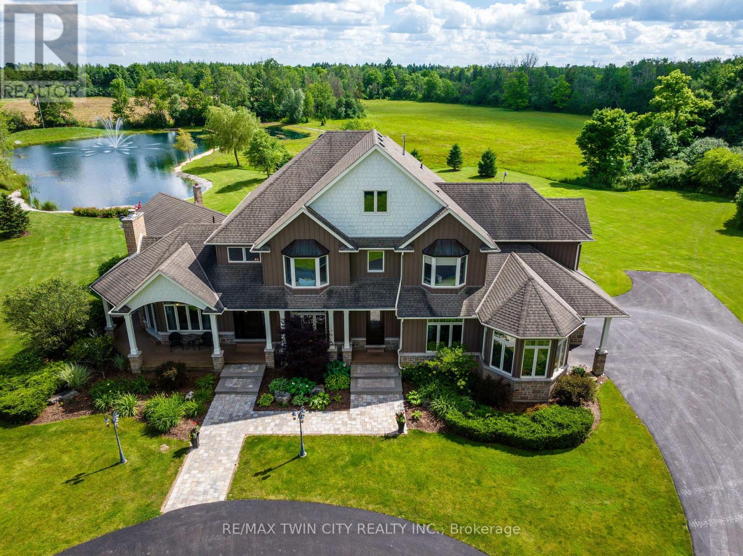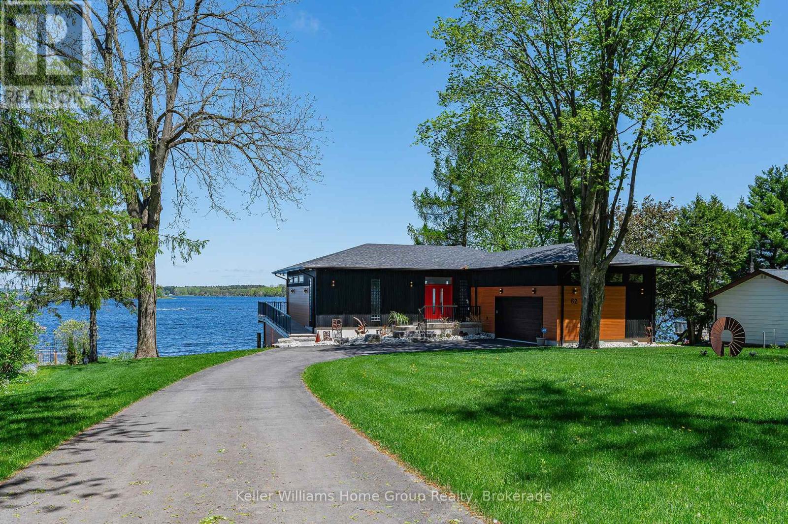Listings
236 Pebble Beach Parkway
South Huron, Ontario
TURN KEY TOTALLY RENOVATED HOME IN 2014 BACKING ONTO GREENSPACE IN GRAND COVE ESTATES. Welcome to 236 Pebble Beach Parkway, Grand Bend in the land leased community of Grand Cove Estates. This is your perfect getaway that was totally renovated back to the studs in 2014. These renovations include plumbing, electrical, siding, metal roof, doors, windows, drywall, trim, flooring, kitchen, bathrooms, decks, landscaping and every other thing in the home! Tastefully redesigned allowing for wide open concept floorplan flowing in the bonus room overlooking an expansive green space. Kitchen offers lots of cabinetry with pass through window into bonus room making easy work of getting things to the BBQ. New countertops installed 2024. Bonus room overlooking greenspace allows for sliding door to stone patio and another sliding door to wraparound deck. Along with bay window for ample natural light creating a great space to kick back. Home offers two bedrooms and a fully updated four piece bathroom that allows for a tub with tiled surround. Front covered porch awning and back covered porch awning installed 2024. Both covered portions connected by 4 ft wide wrap around deck. All leading to the 16'x18' stone patio with privacy fences allowing for lots of privacy. BONUS: ALL CHATTELS EXCLUDING ARTWORK/PERSONAL ITEMS AS SEEN IN PERSON CAN BE INCLUDED IN ADDITION TO THE LISTED PURCHASE PRICE. This would include 2024 heavy duty patio furniture from Casual Industries, high end couches, chairs, dining set, island barstools, primary bed set, kayak, lawnmower & much more! Grand Cove has activities for everybody from the heated salt water pool, tennis courts, wood working shop, garden plots, lawn bowling, nature trails and so much more. All this and your only a short walk to downtown Grand Bend and the sandy beaches of Lake Huron with the world famous sunsets. Come view this home today and enjoy life in Grand Bend! (id:51300)
RE/MAX Bluewater Realty Inc.
2490 Governors Road Unit# 34 Second
Ancaster, Ontario
Like new home in the year round, gated entry Woodlands Estates. A natural setting with ponds and wildlife. Wide choices of social activities are offered year round in the park community hall - also an inground seasonal pool. Shopping districts of Dundas and Brantford are close by as well as HWY 403 access. Golf courses too!. The bunkie bedroom is great for visiting grandchildren or a convenient work from home office. The beautuful large and covered deck overlooks the side yard complete with garden shed. An amazing affordable option for country living enjoyment! (id:51300)
RE/MAX Real Estate Centre Inc.
392047 Grey Rd 109 Road
Southgate, Ontario
Affordable 2-story home in the heart of Holstein, ON just steps from the local general store. Offering 1,960 sq. ft. of living space, this solidly built property features a bright, spacious living room on the main floor with ample windows that welcome natural light throughout the day. The kitchen and dining area provide practical workspaces. A convenient powder room an cute office nook complete the first level. Upstairs you'll find three generously sized bedrooms, a 3 piece bathroom and a large storage closet. Set on a level lot with great outdoor potential, this home is ideal for first-time buyers or a young family seeking value in a friendly village setting. (id:51300)
Royal LePage Rcr Realty
225701a Southgate 22 Road
Southgate, Ontario
Are you a builder ready to turn raw land into a stunning creation? Or a family dreaming of designing a custom home that perfectly suits your lifestyle? This vacant lot in Southgate Township offers the perfect opportunity to bring your vision to life.Zoned Residential and EP (Environmental Protection), this property presents both opportunity and responsibility. While part of the land is ready for your residential plans, the environmentally protected area ensures the natural surroundings are preserved and respected.Set in the heart of the charming Southgate community, this property is your blank canvasideal for building the home youve always imagined. Just a short drive from Dundalk, youll enjoy the peaceful atmosphere of small-town living with convenient access to essential amenities.For inquiries or to complete your due diligence, please contact the Saugeen Valley Conservation Authority and the Township of Southgate. Please note: There are currently no services connected to the lot, giving you the flexibility to plan infrastructure according to your specific needs. (id:51300)
Century 21 Millennium Inc.
Lot# 32 Pridham Road
Bluewater, Ontario
Exceptional Corner Lot in Bayfield: A Rare Opportunity. Nestled Within a Tranquil and Picturesque Neighborhood, This Exceptional Corner Lot Offers a Unique Opportunity to Craft Your Ideal Residence or Seasonal Retreat. Surrounded by Mature Trees, the Property Ensures Both Privacy and a Serene Atmosphere. Situated Just a Brief One-Minute Walk From the Pristine Shores of Lake Huron, Residents Can Enjoy the Calming Sounds of the Waves and the Scenic Beauty of the Beach Daily. Furthermore, the Charming Town of Bayfield, With Its Array of Restaurants, Boutiques, and Accommodations, Is a Mere Two-Minute Drive Away, Ensuring Convenient Access to Local Amenities. This Lot Serves as an Ideal Foundation to Bring Your Vision to Fruition, Whether You Envision a Permanent Home or a Seasonal Getaway. Municipal Water, Hydro, Natural Gas, and Fiber Internet Services Are Available at the Lot Line, Streamlining the Development Process and Reducing Initial Infrastructure Costs. Seize This Opportunity to Embrace the Unparalleled Lifestyle That Lakeside Living in Bayfield Affords. (id:51300)
Nu-Vista Premiere Realty Inc.
88 Sanders Street W
South Huron, Ontario
Charming one-bedroom, one-bath apartment available for rent in a beautifully maintained yellow brick century home, ideally situated in a prime Exeter location. This spacious loft-style unit offers a well-sized bedroom, an updated four-piece bathroom, and an open-concept main floor designed for comfortable living. The kitchen is equipped with updated appliances and flows seamlessly into the living and dining areas, creating a bright and inviting space filled with natural light. Additional features include a welcoming front porch and close proximity to local amenities, restaurants and parks.Applicants are required to submit a completed rental application, along with a credit check, references, and a security deposit. Serious inquiries only. Please direct applications to [email protected]. (id:51300)
Century 21 First Canadian Corp
111 Sheldabren Street
North Middlesex, Ontario
TO BE BUILT - Welcome to this stunning two-storey farmhouse-inspired home, where modern aesthetics meet timeless charm. With 3 spacious bedrooms and 2.5 baths, this home offers comfort and style in every corner. Step onto the main floor of this beautiful home, where natural light pours in through large windows, creating a warm and inviting atmosphere. The open-concept design connects the living and dining spaces, making it ideal for both everyday living and entertaining. The kitchen is well-appointed with a central island, plenty of counter space, and a generous pantry for all your storage needs. Whether you're preparing meals or enjoying a quiet moment, this space offers both functionality and comfort. The large primary bedroom is a true retreat, complete with a luxurious ensuite featuring a soaker tub and a walk-in closet. Upstairs, you'll find two spacious bedrooms, each filled with natural light and equipped with generous closet space, perfect for family members, guests, or even a home office. Just down the hall, the main 4-piece bath offers a modern vanity and a tub-shower combo, ideal for everyday use. The convenience of an upstairs laundry room adds even more practicality to this level, making laundry chores a breeze without the need to head downstairs. This well-thought-out layout truly combines comfort, functionality, and ease of living. Don't miss out on this beautiful, thoughtfully designed home! Taxes & Assessed value yet to be determined. Rendition is for illustration purposes only, & construction materials may be changed. (id:51300)
Century 21 First Canadian Corp.
47 Ontario Road
West Perth, Ontario
Excellent Opportunity To Own A Well-Established, Locally Recognized Pizza Franchise In A High-Traffic Location. This Fully Operational Pizza Store Includes All Equipment Needed. Excellent Reputation & Online Presence, Prime Location W/ Established Foot Traffic, Fully Equipped Kitchen W/ Ovens, Prep Stations &Coolers, Loyal Customer Base, Strong Delivery/Takeout Business, Proven Franchise Model Kitchen W/ Top-Tier Equipment, Excellent Lease Terms, Ideal For Hands-On Owner/Operator And Support From The Franchise Make This A Low-Risk, High-Reward Investment! 1 Separate Employee Washroom, Separate Men & Women's Washroom. Seat Capacity of 30-35 Pax. Parking Space Is Available In The Front Of The Store. (id:51300)
RE/MAX Real Estate Centre Inc.
180 Eccles Avenue
West Grey, Ontario
Luxury Living In The Heart Of Durham, Impeccably Maintained, Sunvale Custom-Built Bungalow Nestled On A Premium Ravine Lot. 9-Foot Ceilings, Porcelain Flooring, Bright, Open-Concept Chef-Inspired Kitchen, Large Island, Walk-In Pantry, & S.S Appliances, Gas Fireplace Or Take In The Tranquil Views From Your Private Deck With Walk-Out Access From The Primary Suite. (id:51300)
Bosley Real Estate Ltd.
8437 Goosemarsh Line
Lambton Shores, Ontario
Custom built modern bungalow on a one acre lot surrounded by nature near the Pinery Provincial Park. Drive through the tree lined driveway and your greeted with your new home built in 2021 by Nicholson Builders. Great curb appeal with the landscaped gardens and flagstone walkway leading to the covered front entrance and front porch seating area. Inside, you have a 1742 sqft open concept design with well appointed finishes and flowing with natural light featuring engineered hardwood floors throughout the main floor. Step inside the front foyer and you feel the warmth of the space that invites you in and makes you feel at home. As you enter the living room you will notice the coffered ceilings above and a stone feature wall around the gas fireplace. The kitchen features quartz countertops on two tone cabinetry, large island with waterfall countertop edges, herringbone patterned tile backsplash and stainless steel appliances. Spacious eating area off the kitchen and living room with large windows overlooking the back yard and access to the covered patio. Main floor primary bedroom suite with walk in closet and beautiful ensuite that includes a double vanity and tile shower. The main floor also includes his and her separate offices that border the front foyer overlooking the front entrance or easily include a guest room on the main floor as both offices have full closets. There's an additional full bathroom off the main living space and a mudroom with laundry as you enter from the 22'x24' double car garage. Full finished basement with large family room that features and electric fireplace, 3 bedrooms for kids and guests or crafts, full bathroom, workshop for the handy person and lots of storage in the utility room. Entertain friends in your private back yard as you enjoy the 18' x 14' covered back patio with vaulted ceilings and pot lighting overlooking the tree lined natural setting and flagstone walkway leading to your armour stone firepit. BONUS: GENERAC Generator! (id:51300)
RE/MAX Bluewater Realty Inc.
1532 6th Concession Road W
Hamilton, Ontario
Scenic Flamborough is a part of southwestern Ontario known for farms and horse ranches. Located between Cambridge and Hamilton is this completely private, calendar book property on 90 acres. The home is set back from the main road with mature natural beauty as a buffer. A manicured tree line separates the driveway from the paddocks leading up to the home with approximately 15 acres of cultivable land, pastures, and gardens. The barn is suited for horses, complete with hydro, running water, four stalls, tack room, and massive hay loft. Attached to it is an oversized 3 bay garage providing space for utility vehicle storage and a workshop. In the centre of the property is a beautiful two story home at over 6800 square feet of finished space including the basement, with in-floor heating throughout the entire home and subdivided triple car garage. The board and batten/stone skirt exterior, wrap around porch, large windows, and soaring ceilings give the home its luxury farmhouse feel. It offers capacity for living and entertaining with 3 bedrooms plus a spa like primary suite, 6 bathrooms, beautiful living room with stunning fireplace, gourmet kitchen with butler pantry, and oversized dining room open to the nook and family room also featuring an elegant stone fireplace with timber mantel. The main floor office and laundry offer convenience. The basement was designed with recreation in mind offering a games room, wet bar and home theatre with surround sound and projection system. The basement level is also directly accessible from the garage via the second staircase. Relaxation extends to the outdoors with a backyard heated saltwater pool, 20' x 30' Muskoka room and wood burning stone fireplace and chimney. The views are gorgeous in every direction; to the south it overlooks a private acre pond complete with beach and aerating fountain, and behind it over 74 acres of forest with a 4 kmnetwork of trails for walking and riding. A truly stunning property! (id:51300)
RE/MAX Twin City Realty Inc.
62 Third Line Road
Centre Wellington, Ontario
Prepare to be wowed by this amazing cottage custom built to a very high standard in 2022, located on a premium lot in the most sought after location on Belwood Lake, Third Line Road. From the moment you pull into the paved driveway you can tell that no expense was spared when the owners had this contemporary style cottage custom built. As you enter through the front door you will be wowed by the unobstructed view of the lake, you will love the hand scraped hardwood floors throughout the main floor, the open concept main floor with its spacious foyer, large living room with floor to ceiling feature fireplace, a beautifully finished kitchen with quartz countertops, a large eat at centre island, quality appliances, a pantry and patio doors from living room and kitchen area leading out to the huge cedar deck. The primary bedroom has the same spectacular view of the lake, patio doors to the deck, and amazing ensuite with walk in shower, double sink vanity and walk in closet. Head downstairs to the fully finished walkout basement with polished concrete heated floors, you will find an open concept home office area, 2 good sized bedrooms, 3 piece bathroom, utility room, storage, and a huge rec room with a walkout leading out to the patio area under the deck and the lawn area on the lake side. Quality finishes and amenities throughout, spray foam insulation, central a/c, hot water on demand, water softener, iron filter, uv light, 2 car garage with rough in for electric car charger, lots of storage for kayaks, canoes and other cottage toys. Beautifull low maintenance professionally landscaped throughout and plenty of parking. This cottage really must be seen if you are looking for quality high end finishes - don't let this one pass you by. This is a seasonal cottage on GRCA leased land, full time living is permitted April 15th to November 15th and 10 days living permitted in the off season. (id:51300)
Keller Williams Home Group Realty


