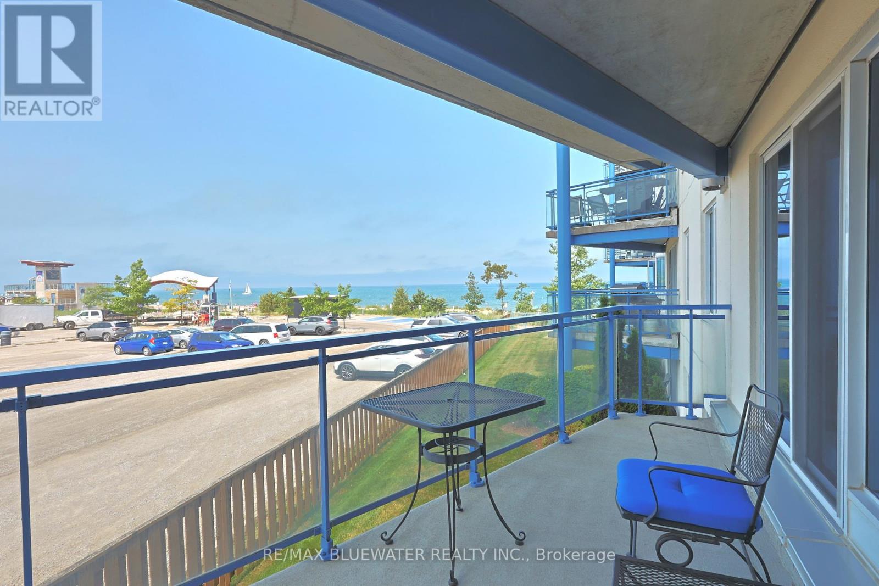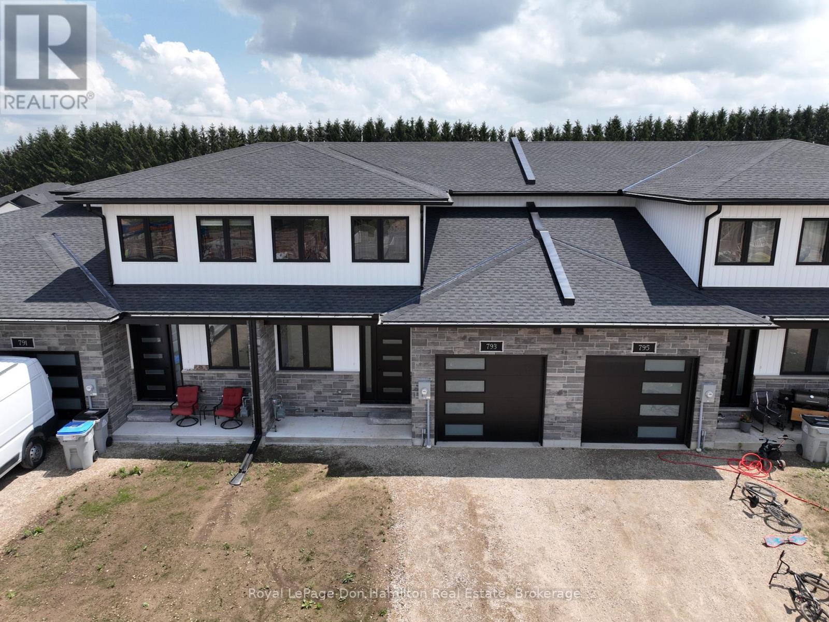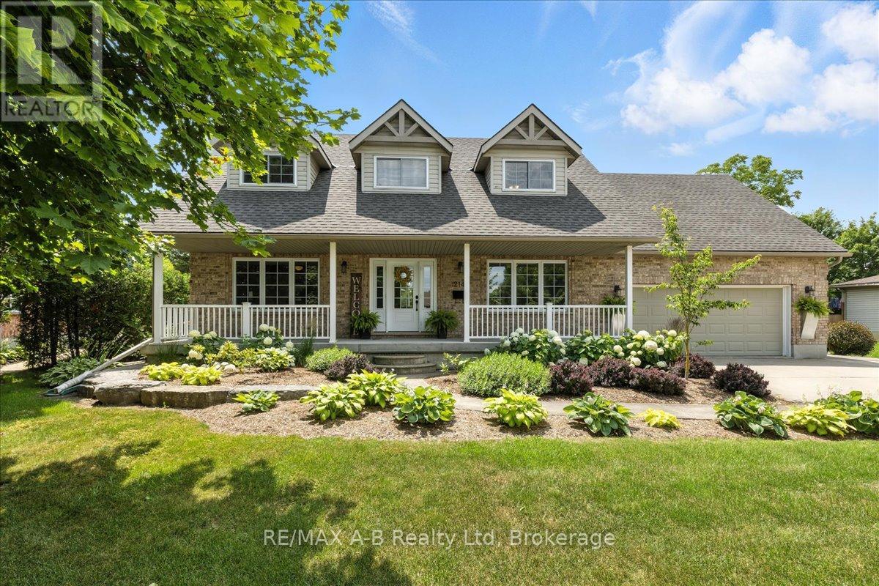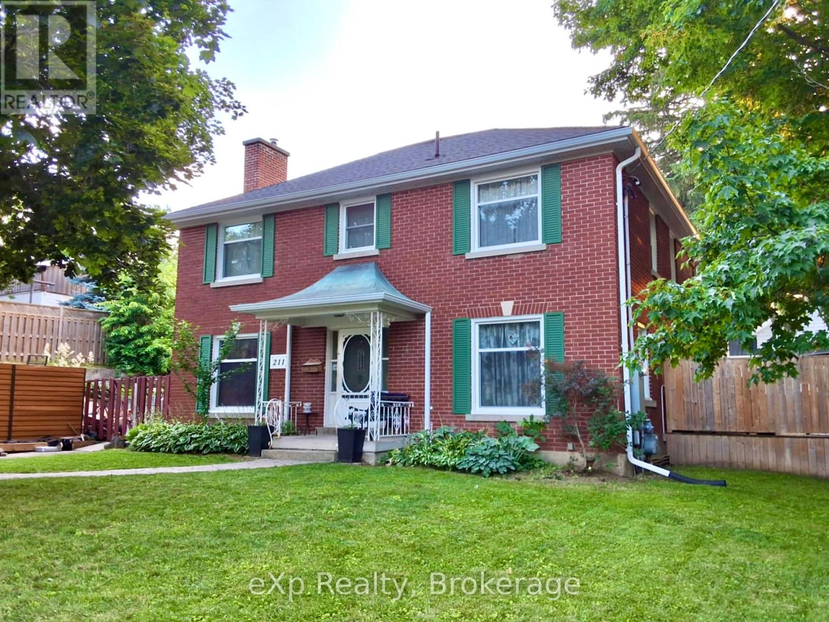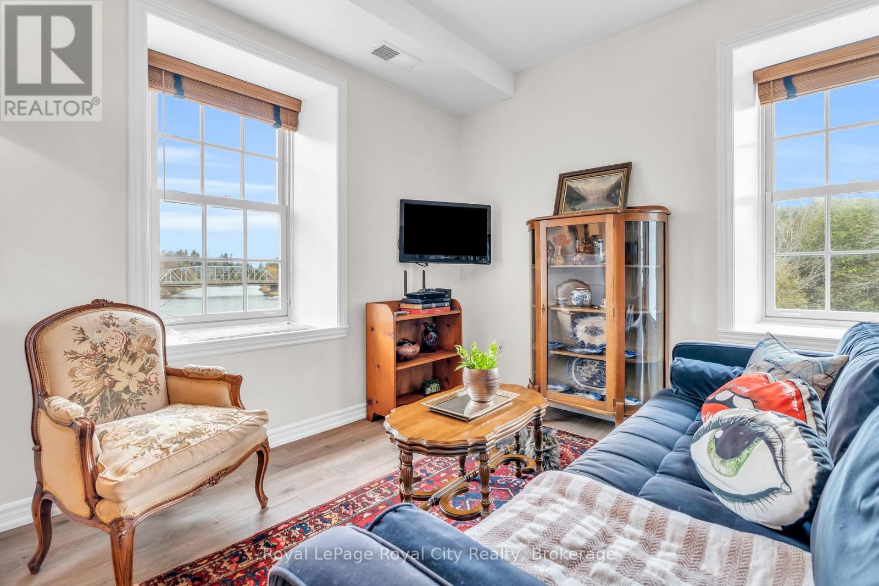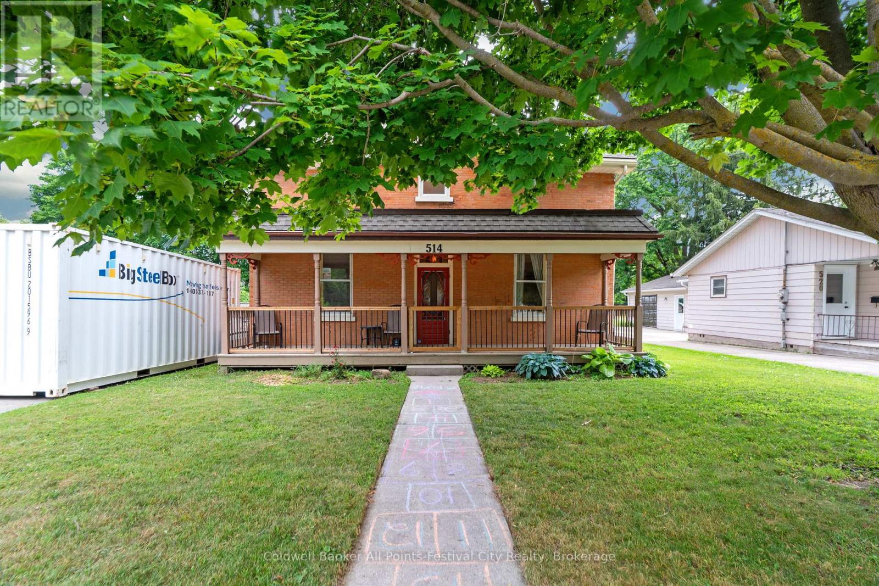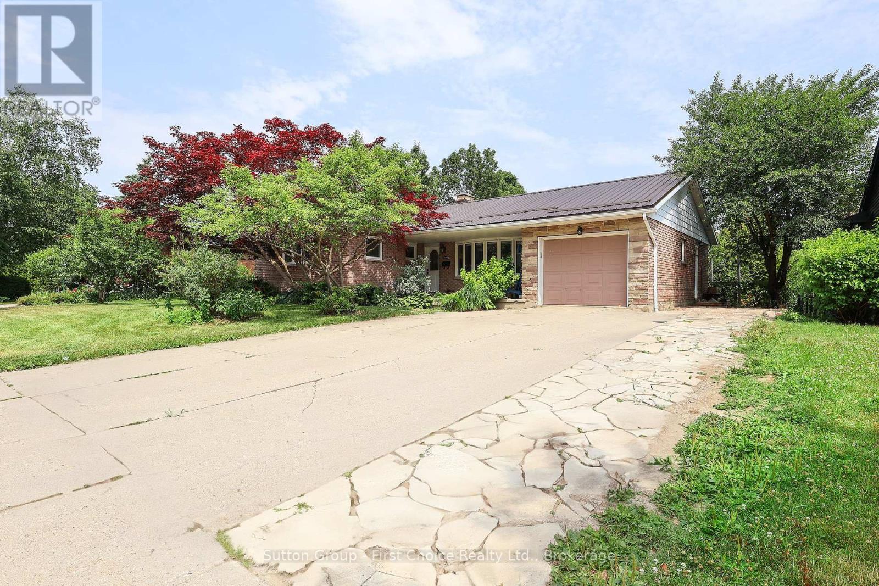Listings
269 Rivers Boulevard
South Huron, Ontario
This beautifully maintained all-brick bungalow is ideally located in one of Exeter's most desirable residential neighborhoods. Set on a rare 76-foot-wide lot, this 1,750 sq ft home offers exceptional space both inside and out. The open-concept layout is perfect for everyday living and entertaining, featuring a bright kitchen with abundant white cabinetry, a generous island, and seamless flow into the dining and living areas.Enjoy the warmth of the gas fireplace in the spacious living room, or step out onto the south-facing lanai, an inviting outdoor retreat accessible from both the dining room and living room. A separate formal dining area provides an ideal setting for family gatherings, while main floor laundry adds convenience for all stages of life.The lower level features a large finished family room and expansive unfinished space, offering endless potential for additional bedrooms, games rooms, or hobby areas. A unique bonus is the heated and insulated room at the back of the garage perfect as a workshop, studio, or private retreat.Backing onto open green space, this property combines the tranquility of country living with the benefits of in-town amenities. Don't miss this rare opportunity! (id:51300)
Coldwell Banker Dawnflight Realty Brokerage
146 Main Street N
Huron East, Ontario
Professionally Renovated 3 Bedroom Brick Home, Modern Updates Throughout including Windows and Roof, Walking Distance to Downtown Seaforth! If You Love the Character of Older Home, with Modern Designs and Colours, Then This is the Home You Have Been Waiting For. Move in Ready, New Modern Kitchen with Breakfast Bar with Amazing Access to Large BBQ Deck, Stainless Steel Appliances, Main Floor Laundry, Spacious Dining and Living Room, Modern Flooring, 1.5 Baths, 3 Bedrooms, Large Wrap Around Porch to Enjoy Your Morning Coffee. Oversized 56 X 150 Foot Lot. Whether You're a First Time Home Buyer or Looking for a 3 Bedroom Home, this is the Home for You. Large Driveway Provides Parking for 5 Cars! Partially Finished Basement is a Perfect Recreational Space. Additional Basement Space Provides Excellent Storage Area, and Workshop / Work Bench. (id:51300)
Century 21 First Canadian Corp
206 - 9 Pine Street
Lambton Shores, Ontario
Beachfront condo in the heart of Grand Bend with spectacular views of Lake Huron and just steps to the sandy beaches of Grand Bend. This 2 bedroom 2 bath unit on the second floor featuring 1166 sqft of open concept living space is the spot you have been looking for! The moment you walk into your home, the views are impressive from the lakeside wall of windows. Spacious entrance foyer welcomes you into home and leads you into the main living space featuring hardwood floors and a gas fireplace insert to an oak mantel. Walkout from the living room to your lake view covered balcony with natural gas BBQ line and sitting area for admiring the beauty of Lake Huron. Large U-shaped kitchen with stainless steel appliances, white cabinetry, eat up breakfast bar and tile flooring. Room to entertain family and friends around the dining table overlooking the living room. Primary bedroom suite with lake view sleeping area, walk in closet and full ensuite featuring in floor heat, jetted jacuzzi tub, stand up shower and vanity. The ensuite adds color to the start of your day with a custom painted waterfall in a meadow mural by Teresa Marie. The unit also includes a lakeview guest room, second full bath, in suite laundry and central air conditioning. Beach Place Condominiums features an updated entrance way with secured entry, elevator access to residence floors, landscaped grounds with lakeview seating area, reserved parking spots with gated entrance, residence storage lockers and lots of visitor parking. Come enjoy the lifestyle of Beach Place where a warm morning stroll looking for beach treasures awaits and a beautiful sunset amazes you night after night. A landmark building that only 30 residents get to call home or home away from home. (id:51300)
RE/MAX Bluewater Realty Inc.
793 Bryans Drive
Huron East, Ontario
Step into this stunning modern 2-storey home that perfectly blends style with everyday comfort. From the moment you enter, you'll appreciate the spacious front foyer that welcomes you in with warmth and elegance. A convenient 2-piece bathroom is tucked off the hallway, ideal for guests. The heart of the home is the open-concept main floor, thoughtfully designed for both family life and entertaining. The kitchen offers an impressive walk-in pantry with built-in shelving, perfect for keeping everything organized. The adjoining dining and living areas are bright and open, creating a seamless flow for gatherings or relaxing evenings at home. Off the kitchen, you'll find a functional laundry room and a mudroom with direct access to the attached garage, a must-have for busy households. Upstairs features three spacious bedrooms, including a luxurious primary suite with a spa-inspired 5-piece ensuite featuring a tub, double vanity, and separate shower. A generous walk-in closet adds to the appeal. The remaining bedrooms are well-sized and share a stylish 4-piece bathroom. The unfinished basement offers incredible potential - design the perfect home theater, gym, playroom, or additional living space tailored to your needs. With its sleek design, smart layout, and quality finishes throughout, this home checks all the boxes. Schedule your private showing today and imagine the possibilities! (id:51300)
Royal LePage Don Hamilton Real Estate
83 Bell Court
Stratford, Ontario
Tucked away at the end of a quiet cul-de-sac, this well-maintained semi-detached home offers comfort, convenience, and a family-friendly location. Built in 2003, the home features an attached single-car garage and concrete driveway, providing parking for up to three vehicles. Step inside to a large, welcoming foyer with soaring ceilings and an abundance of natural light. The main floor features an open-concept layout that seamlessly connects the kitchen, dining, and living areas, ideal for both everyday living and entertaining. A 2-piece powder room and multiple storage closets near the entrance add practical function to the stylish space.Walk out to a brand new, oversized deck perfect for outdoor dining and relaxing, with a handy shed for added storage. Upstairs, you'll find 3 bright bedrooms and a 4-piece bathroom thoughtfully designed with a separate vanity area and private toilet/tub space, great for busy mornings. The spacious primary bedroom includes two generously sized closets. The finished basement adds even more living space with a cozy rec room, 3-piece bathroom, and a dedicated laundry area. Located in a desirable neighbourhood close to schools, parks, shopping and other amenities, this home also boasts several important updates: roof (2018), A/C (2018), dishwasher (2025), and water softener (2025). This move-in ready home blends comfort and functionality in one of Stratfords most desirable and convenient areas. Don't miss your chance to make it yours! (id:51300)
Royal LePage Hiller Realty
214 Jordan Crescent
West Perth, Ontario
Discover timeless elegance and modern comfort in this beautifully remodeled 3-bedroom, 3-bath detached home, featuring 2,600 sq ft of thoughtfully designed living space. Located in a mature neighborhood, this classic all-brick house boasts hardwood flooring and high ceilings throughout, offering a warm and inviting atmosphere.Enjoy a recently updated interior, including a remodeled kitchen perfect for culinary enthusiasts and updated windows and HVAC for year-round comfort. The spacious master suite includes a walk-in closet, while a versatile loft area provides an ideal space for kids to relax or play.Benefit from a brand new roof and a convenient 2-car garage. With highly rated schools nearby and close proximity to parks and the local arena, this home combines classic style with modern amenities all in a wonderful family-friendly setting. Dont miss your chance to make this exceptional property your own! (id:51300)
RE/MAX A-B Realty Ltd
211 Victoria Street S
Brockton, Ontario
This impressive red brick home sits on a generous lot and offers nearly 3,000 sq ft of space across two finished stories, including a full, undeveloped basement with potential for future expansion. The main floor is thoughtfully laid out with a spacious family room, formal living and dining room and a bright, functional kitchen. You'll also find a versatile additional room - perfect as a main floor bedroom, home office or den. Upstairs, four generously sized bedrooms all include closets, with the primary suite featuring its own 3-piece bathroom. The lower level is ready to be transformed into a rec room, gym, or additional living space to suit your needs. Step outside and enjoy your own private oasis: an inground pool, expansive deck with gazebo, fire pit area and a handy storage shed make this backyard ideal for summer entertaining. Centrally located within walking distance of parks, schools, and downtown amenities, this home combines classic charm with everyday convenience. (id:51300)
Exp Realty
202 - 470 St Andrew Street W
Centre Wellington, Ontario
Welcome to Unit 202 at 470 St. Andrew Street West, a rare opportunity in the prestigious St. Andrew Mill condo in the heart of Fergus. This 2-bedroom, 2-bathroom corner unit offers 1,125 sq ft of beautifully designed living space with breathtaking, uninterrupted views of the Grand River and surrounding conservation land. Located in a quiet, boutique building with only six units, this home combines peace, privacy, and historic charm.Seven oversized windows flood the space with natural light, offering a serene, elevated feel reminiscent of a treehouse. Original exposed beams, deep window sills, and 9-foot ceilings add warmth and architectural character throughout. The open-concept kitchen features a breakfast bar and flows into a spacious living area with an electric fireplace, perfect for relaxing or entertaining.The primary bedroom includes a large closet and access to a four-piece Jack-and-Jill bathroom. A second bedroom and a convenient two-piece guest bath complete the functional layout. This unit includes two parking spaces one garage and one outdoor plus a private storage locker.Residents enjoy access to a stunning riverside terrace with BBQs and outdoor seating, as well as a party room with a full kitchen for gatherings. Steps from downtown Fergus, you're close to shops, restaurants, trails, and parks, with easy access to Elora, Guelph, Waterloo, and Cambridge. (id:51300)
Royal LePage Royal City Realty
514 Alice Street
North Huron, Ontario
Character, Charm & Room to Roam! Welcome to this beautiful 4-bedroom, 2-bath Victorian-style treasure that perfectly combines classic charm with today's comforts. From the moment you step inside, you'll fall in love with the warm cherry hardwood floors, cozy wood fireplace, and flexible main-floor spaces perfect for family living, entertaining - or even a stylish home office. The main floor includes a large living room, a bonus den room that could also be a main floor bedroom, spacious eat-in kitchen, side sitting room with the fireplace and main floor laundry. There is a back room on the main floor that could be finished to provide more living space. The second floor hosts 4 bedrooms, including a primary bedroom that is impressively oversized and a 3 pc bathroom that includes a vintage claw foot tub. Storage wont be a problem here! This home boasts tons of closet space and smart storage throughout. Outdoors, you'll find even more to love: a detached garage, a 20' x 24' insulated workshop with electrical, and a generously sized 66' x 200' lot complete with updated fencing ideal for kids, pets, or just soaking up the peaceful vibe. The classic front porch offers the ideal place to kick back and soak up small-town living. Situated next to Riverside Park and just minutes from the Maitland River and downtown Wingham, you get the best of both worlds - a quiet, scenic setting with convenience at your fingertips. Major upgrades like a new furnace and A/C (2021), gas hot water heater, and wood fireplace mean you can move in with confidence and comfort. Don't wait, homes with this much character and utility don't last long. Book your private showing today! (id:51300)
Coldwell Banker All Points-Festival City Realty
69 Norman Street
Stratford, Ontario
Welcome to this charming Ontario-style yellow brick cottage, ideally situated just a short walk from the beautiful Stratford downtown shops, restaurants, and theatre. Full of charm and opportunity, this home is perfect for those looking to personalize a unique property in a prime location. The main floor features some high ceilings, skylights, two bedrooms, a full bath, living room, and direct access to a private backyard perfect for relaxing or entertaining. Upstairs, the unfinished second level offers incredible potential to expand your living space, create a primary suite, home office, or loft-style retreat. Complete with a detached garage, a new furnace, and in a highly desirable neighborhood, bring your vision as this gem is ready for its next chapter! (id:51300)
Home And Company Real Estate Corp Brokerage
39 Linden Avenue
Guelph/eramosa, Ontario
Welcome to 39 Linden Avenue, a beautifully upgraded end-unit Bungaloft offering over 3,600 sqft of living space with 4 bedrooms and 4 bathrooms, including a fully finished basement. Built in 2016 by Charleston Homes in the Noble Ridge community, the property is perfectly positioned to soak in the south-facing afternoon sun, this home blends comfort, function, and modern style. The main floor features a bright open-concept kitchen with stainless steel appliances, gas stove with range hood, dark cabinetry, an island with double sink, and walk-in pantry. Kitchen builder upgrades include counter tops, extra cabinets and drawers, under-cabinet lighting, and a reverse osmosis water filtration system. The living area is warm and inviting with pot lights, gas fireplace, and double windows with zebra blinds. The laundry room, also on the main level, offers stainless appliances, upgraded wash tub, countertop, and storage cabinets. The spacious primary bedroom (16'6" x 13') is filled with natural light and features a stunning upgraded ensuite with heated floors, a soaker tub, custom glass shower, double vanity, and linen closet. Closets have been upgraded with California Closet systems, and the central air system has been enhanced for improved airflow. Upstairs, the loft includes a second bedroom, a 4-piece bathroom, and a family room. A third bedroom with built-in California Closet is also located on this level. The finished basement boasts 10-ft ceilings, a large rec room, 4th bedroom, 4-piece bath, oversized office with Ethernet, and a storage room. Outside, enjoy the largest deck in the neighborhood, a wind-activated awning, double car garage with built-in shelving, and exterior security cameras. Condo fees include roof, exterior windows, grass cutting and snow removal (includes driveway) (id:51300)
Royal LePage Royal City Realty
348 Devon Street
Stratford, Ontario
This three plus one bedroom, three bathroom bungalow has an incredible private, peaceful and sprawling rear yard with fire pit area and heart shaped pond including a stand alone 18 x 28 'L' shaped functional workshop with 100 amp service and an additional 17 x 18 shed with loft providing plenty of extra space for hobbies and storage. The main floor offers a newly renovated kitchen with island and dining area leading to the lovely deck with gazebo overlooking your personal oasis in the city. The living room with built in fireplace is open to the dining room and kitchen and has new attractive wood flooring. Three spacious bedrooms with good sized closets and one with ensuite, another bathroom and main floor laundry/mudroom/pantry with entry to garage are on this level. Downstairs the large rec room opens up directly to the backyard and also another bedroom, office/den, bathroom and cold cellar. The attached garage and paved driveway offer parking for more than 5 cars. This home is located in a mature neighbourhood close to shopping, restaurants and highway 7/8 access to K-W and Toronto and has a lot to offer. Book your private showing through your REALTOR to view. (id:51300)
Sutton Group - First Choice Realty Ltd.



