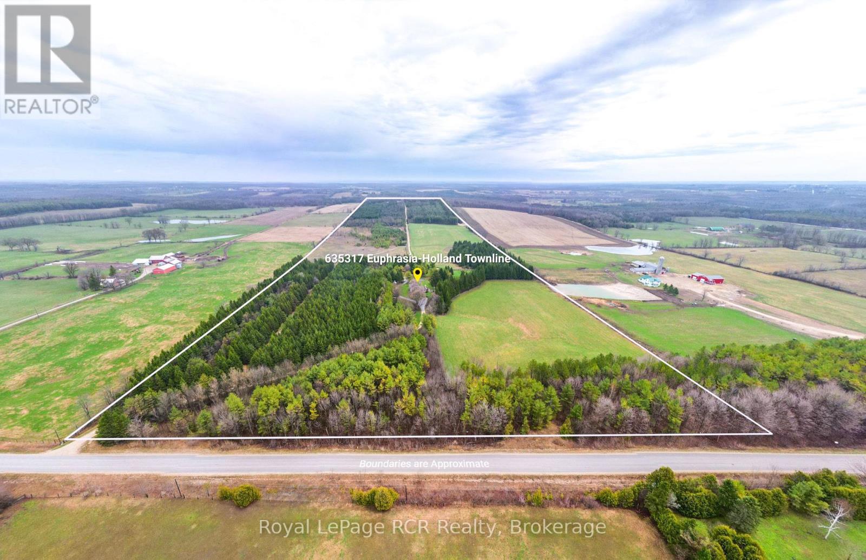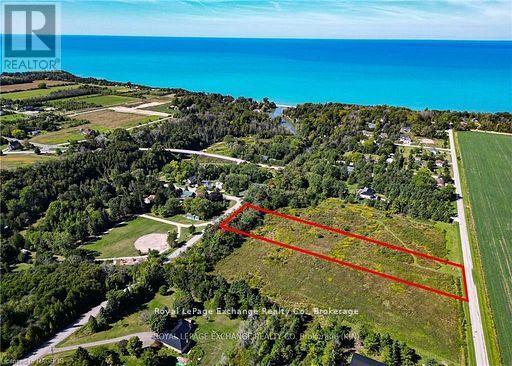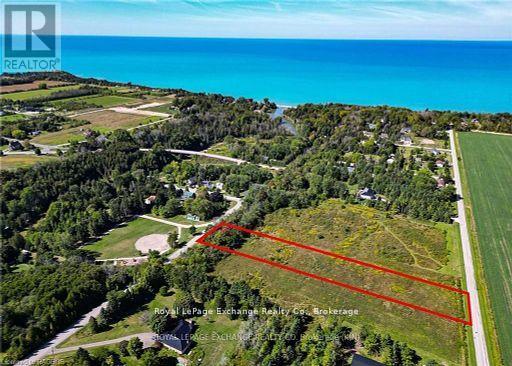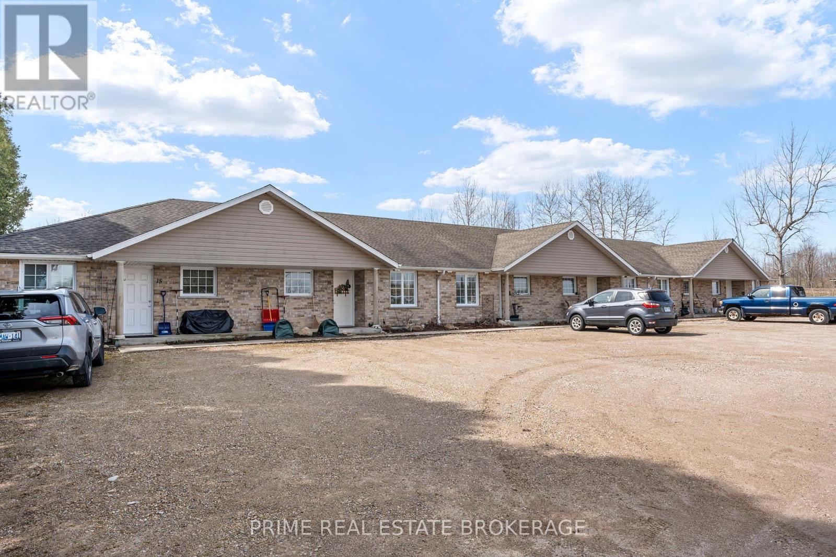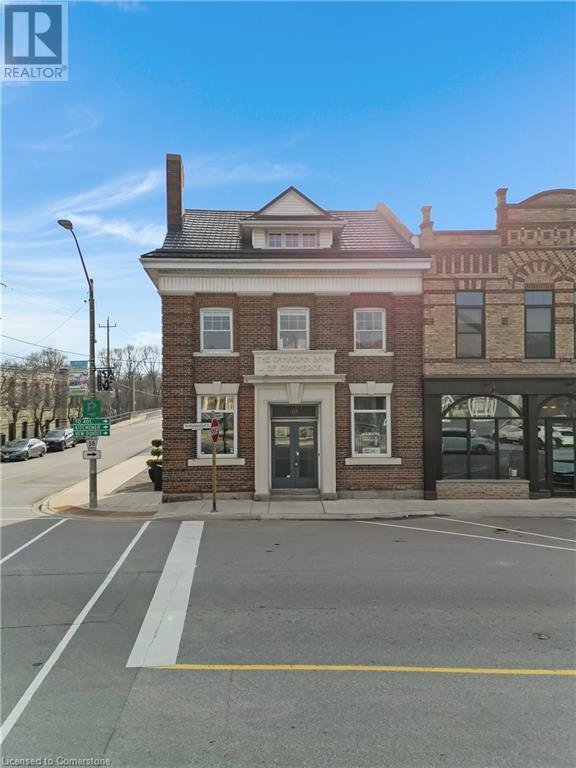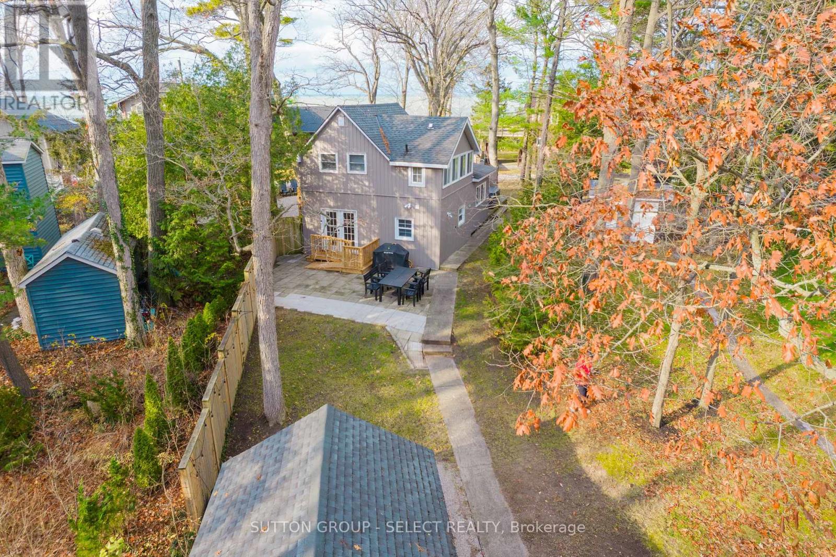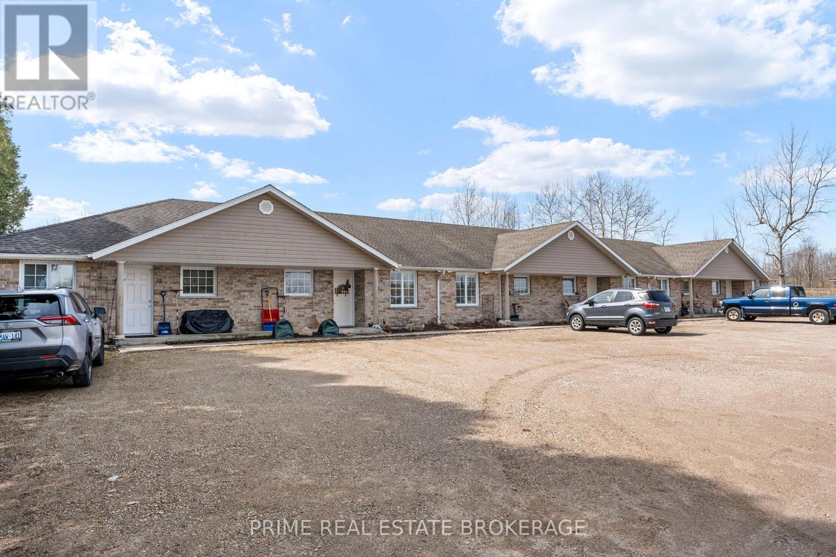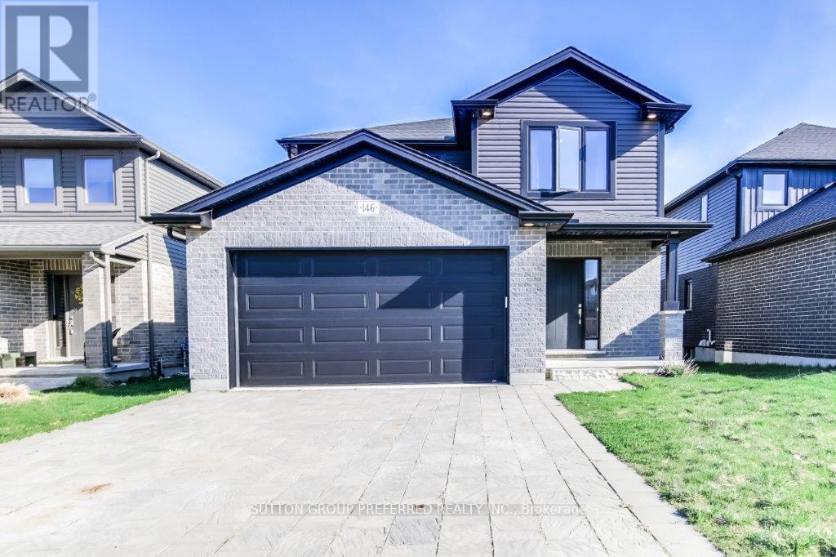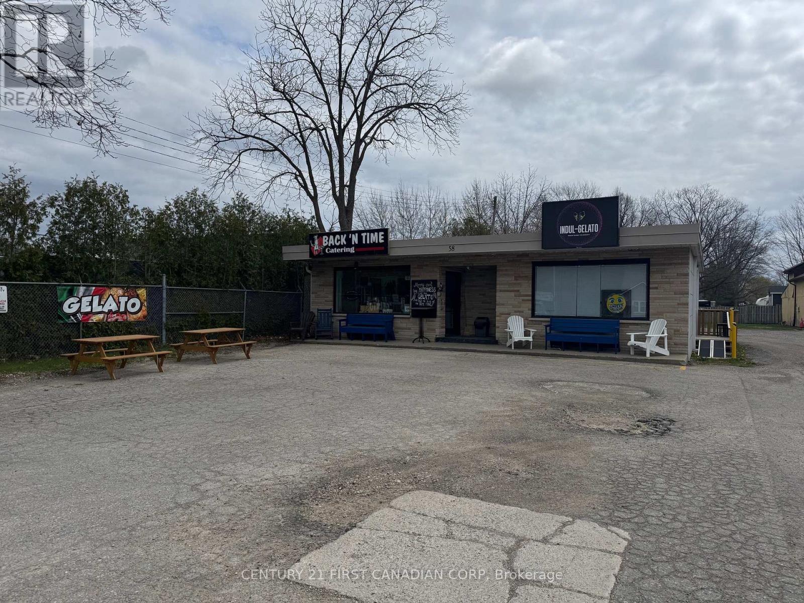Listings
41 Pine Ridge Road
Erin, Ontario
Escape to this exquisite 1.4-acre estate home in the picturesque town of Erin! As you drive up the concrete driveway, you'll be welcomed by mature trees leading to a magnificent 3+2 bedroom, 4-bath bungalow that offers expansive living spaces throughout. The modernized kitchen boasts heated floors, a center island with a grill top, cabinets are natural cherry and an elevating exhaust fan. From here, you can access the year-round hot tub room, the back deck, and a cozy family room complete with a fireplace ideal for relaxation and entertaining. Host grand gatherings in the elegant formal living and dining areas, or utilize the expansive basement, which features two entryways, a full kitchen and bath, a custom bar, a games area, and two additional bedrooms perfect for an in-law suite. With three fireplaces (two wood-burning and one gas), you'll enjoy warmth and ambiance throughout the home. The primary bedroom is a true sanctuary, featuring a luxurious 8-piece ensuite with a soaker tub, glass shower, and makeup table, plus a full walk-in custom closet. Revel in the serene views of the yard with a private walkout to the deck. Backing onto conservation land, this property offers utmost peace and privacy. The 3.5-car garage provides ample space for all your toys. With local amenities and shops nearby, this estate offers the perfect blend of tranquility and convenience. Make this dream home yours today! (id:51300)
RE/MAX In The Hills Inc.
635317 Euphrasia-Holland Townline
Grey Highlands, Ontario
One-of-a-Kind Estate on 115 Acres | Century Home & Premium Outbuildings. This exceptional property blends historic charm with modern functionality. Located on a paved road close to Markdale, this fully renovated 4 bedroom, 3 full bath Century home showcases architectural design and a thoughtfully crafted addition featuring a large great room with beautiful wood detail and fireplace. Completely rebuilt in 2000 inside and out and finished with timeless stone and wood exterior and a steel roof. Finished attic space and basement offer additional living space, recreation room, bedroom, 3pc bathroom, plenty of storage, cold storage, central air, central VAC, and a new boiler system servicing in-floor heating and furnace. All surrounded by beautiful gardens, paved drive area, and landscaping . The outbuildings include a 50 x 32 garage/shop (half heated with hydronic in-floor heating) with 32' x 12' lean-to for storage, a 32' X 48' implement shed with 12' ceiling height and 60 amp hydro service and a charming 16 x 20 cedar log cabin with a covered porch and wood stove, tucked back in the property with its own woodshed and outhouse offering a rustic retreat potential. The land features 15 acres of mature maple hardwood bush with a 20 x 20 sugar shack built in 2006, several pine reforested areas, butterfly gardens, fencing, former Christmas tree farm sections, and open workable pastureland with rich Harrison loam soil. A private gravel road and many trails throughout the property provide excellent access, the rolling terrain offers beautiful views and unmatched privacy. Whether you're seeking a private family compound, hobby farm, or rural retreat, this property has it all. Please contact your REALTOR to schedule a showing. (id:51300)
Royal LePage Rcr Realty
62 North Street
Ashfield-Colborne-Wawanosh, Ontario
Executive sized lot located in the quiet hamlet of Port Albert. Have you dreamt of building your dream home? This lot will not disappoint. With a depth of over 600' imagine the home design that this property can offer. Once that is finished why not build a detached shop and maybe a pool? Whatever your imagination is this lot is ready to put the shovels in the dirt and start digging. (id:51300)
Royal LePage Exchange Realty Co.
64 North Street
Ashfield-Colborne-Wawanosh, Ontario
Executive sized lot located in the quiet hamlet of Port Albert. Have you dreamt of building your dream home? This lot will not disappoint. With a depth of over 600' imagine the home design that this property can offer. Once that is finished why not build a detached shop and maybe a pool? Whatever your imagination is this lot is ready to put the shovels in the dirt and start digging. (id:51300)
Royal LePage Exchange Realty Co.
412 Ross Street
Huron-Kinloss, Ontario
This 20-unit townhouse-style complex is spread over 2.9 acres with strong income and significant upside. Current NOI exceeds $164K with multiple units recently turned and leased at $1,400$1,500/month. Older units still average under $800/month, providing substantial mark-to-market potential. Tenants pay their own hydro and the site includes income from storage rentals. Ideal for long-term investors seeking scale, low turnover, and a clear path to increased yield through repositioning. Financials available. Buyer to do own due diligence. (id:51300)
Prime Real Estate Brokerage
10 Northumberland Street
Ayr, Ontario
Step into history with this remarkable property, the historic Canadian Bank of Commerce building, perfectly situated in the vibrant heart of downtown Ayr. If you're in search of a spacious and functional commercial or mixed-use building brimming with charm, your search ends here. Potential uses included retail, financial institution, office, tavern, dwelling unit (above), bed and breakfast, and so much more! This impressive three-story building begins with a street-level main floor featuring soaring ceilings and an abundance of natural light streaming in from three sides. The main floor includes an office, a vault, a washroom, and a large open reception area, ideal for greeting guests or serving as a blank canvas for your own creative ideas. It also offers ample parking out back for clients and staff. Upstairs, the space that was once a residence has been thoughtfully converted into additional office space, with room for 5 offices and a convenient kitchenette. On the third level, you'll discover even more space with 5 more beautifully appointed individual offices, perfect for a growing business. The unfinished basement offers ample storage and extra space to meet your needs. This building has been meticulously cared for, with numerous upgrades including a durable steel roof and two highly efficient geothermal heating and cooling units. Properties like this are a rare find, so don't miss your opportunity to own a piece of history today! (id:51300)
Royal LePage Crown Realty Services Inc. - Brokerage 2
42 Shoreline Drive
Lambton Shores, Ontario
Amazing 3-bedroom, 2-bathroom lakeview home about one minute walk to Grand Bend's famous South Beach and less than a two-minute walk to Grand Bend's Marina District. This home offers an open concept design with lots of natural light and beautiful finishes. On the main level you are welcomed by a gracious living room with lots of natural light overlooking a spacious dining area and updated kitchen with island and bar seating. An additional bedroom was added to complete the main level. Second level features 2 bedrooms and a nook for extra sleeping or a bonus room. The home also features 2 full baths and main floor laundry. Large deck areas at the front and back of the property and a new fire pit area offer a relaxing place to enjoy the sunny days. There is a detached single car garage and plenty of parking as the laneway connects with Heaman Crescent. Book your private showing today! (id:51300)
Sutton Group - Select Realty
412 Ross Street
Huron-Kinloss, Ontario
This 20-unit townhouse-style complex is spread over 2.9 acres with strong income and significant upside. Current NOI exceeds $164K with multiple units recently turned and leased at $1,400$1,500/month. Older units still average under $800/month, providing substantial mark-to-market potential. Tenants pay their own hydro and the site includes income from storage rentals. Ideal for long-term investors seeking scale, low turnover, and a clear path to increased yield through repositioning. Financials available. Buyer to do own due diligence. (id:51300)
Prime Real Estate Brokerage
146 Gilmour Drive
Lucan Biddulph, Ontario
Welcome to Beautiful Lucan, Ontario. This Newer 2-story has great curb appeal and backs onto farm land for great privacy. Enjoy the bright morning sun in your already bright white modern kitchen with stainless steel appliances, sit up quartz top island, subway tile backsplash, pantry. Overlooking the eating area and cozy family room with a gas fireplace. The door from the eating area leads to a partially covered deck and a fully fenced backyard. Main floor laundry, upper level boasts a spacious master bedroom with walk-in closets, luxury 5-piece ensuite with soaker tub, and huge walk-in glass shower, also 2 other spacious bedrooms, a 4-piece bath. Lower-level bedroom, rec room, plus large 3-piece bath, + an unfinished storage area. All appliances included are in as-is condition. (id:51300)
Sutton Group Preferred Realty Inc.
36 Green Acres Crescent
Lambton Shores, Ontario
Rare riverfront retreat in Grand Bend offering 70 ft of private dockage on the Ausable River. Located on a quiet crescent next to the Grand Bend Cruising Club, this 5-bed, 3-bath home blends luxury with lifestyle. The main floor features a chefs kitchen with pot filler, wine fridge, and river-view bar, open-concept living with gas fireplace, and a spacious primary suite with spa-inspired ensuite and deck walkout. The finished lower level offers 9' ceilings, electric fireplace, 3 bedrooms, heated bathroom floors, gym, and storage. Outdoor amenities include a hot tub, fire pit, and steel retaining wall. Smart features like a 22kW Generac generator, in-ground sprinklers, and oversized garage enhance year-round comfort. Minutes from the beach, shops, and trails this is Grand Bend living at its finest. (id:51300)
Prime Real Estate Brokerage
58 Ontario Street N
Lambton Shores, Ontario
Excellent opportunity with this prime commercial property located in Grand Bend on the busy Hwy 21. The lot measures approx 60' x 240' deep and currently has a 1450 sq ft building on it - divided into two separate 725 sq ft units. There is a nice-sized Pylon sign in place with excellent Hwy exposure. Both sides are currently tenanted with the lease expiring in Dec 2025. However, the opportunity also lies within the potential (further) development of this excellent location. Friendly C-2 Commercial zoning allows many uses - ask listing agent for details. (id:51300)
Century 21 First Canadian Corp
25 Sheldabren Street
North Middlesex, Ontario
Under Construction. This striking new-build two-storey home in Ailsa Craig offers a perfect blend of modern design and small-town charm. The home features a sleek exterior accented with a mix of stone and modern siding, large black-framed windows, and a welcoming front porch. Inside, the main floor is open-concept and flooded with natural light, anchored by a cozy living area complete with a modern gas fireplace set into a floor-to-ceiling stone surround perfect for relaxing evenings. The kitchen boasts quartz countertops, minimalist cabinetry, a central island, and stainless-steel appliances, flowing seamlessly into the dining area with views of the backyard. Upstairs, you'll find three well-sized bedrooms, including a spacious primary bedroom with a walk-in closet and an ensuite bathroom featuring a glass walk-in shower and dual vanities. The two additional bedrooms are ideal for family, guests, or a home office setup, and they share a bright, well-appointed full bathroom. The unfinished basement offers a blank canvas for future expansion whether you're envisioning a home gym, recreation room, or extra bedrooms, the space is ready to be transformed. Located in the peaceful community of Ailsa Craig, this home combines modern comfort with a quiet, family-friendly atmosphere. Taxes and Assessed value yet to be determined. Rendition is for illustration purposes only, & construction materials may be changed. (id:51300)
Century 21 First Canadian Corp.


