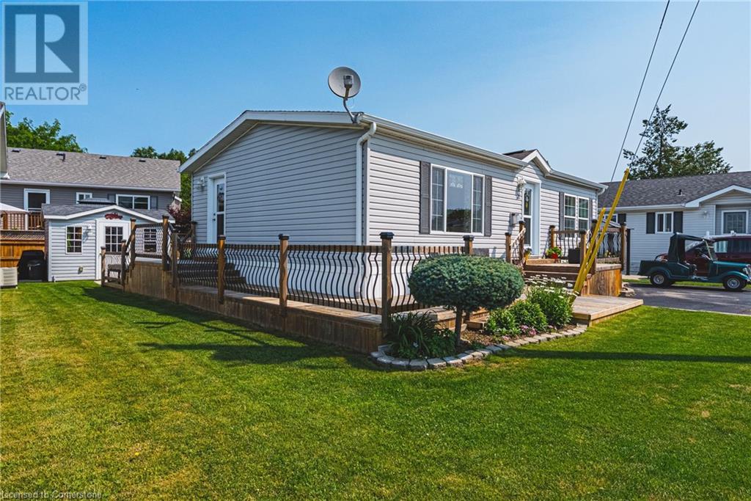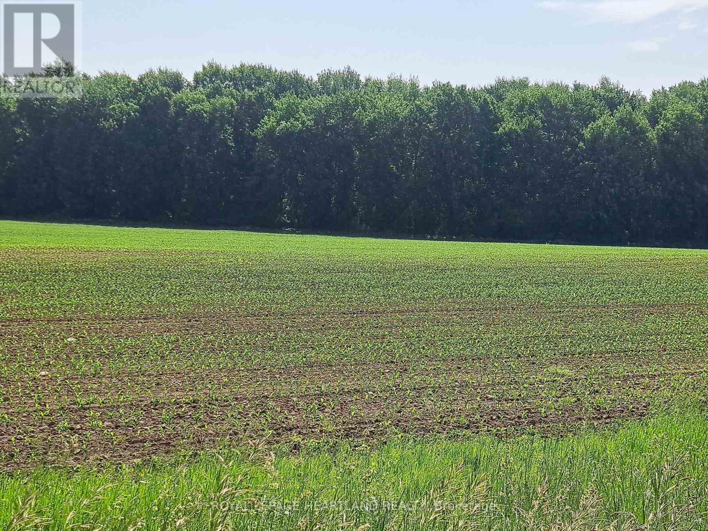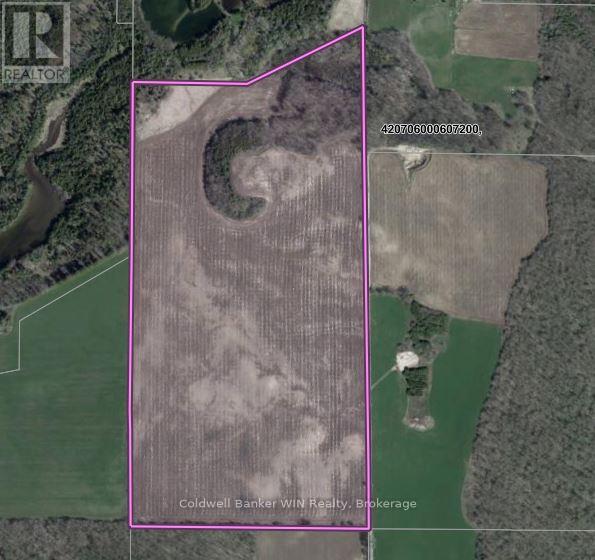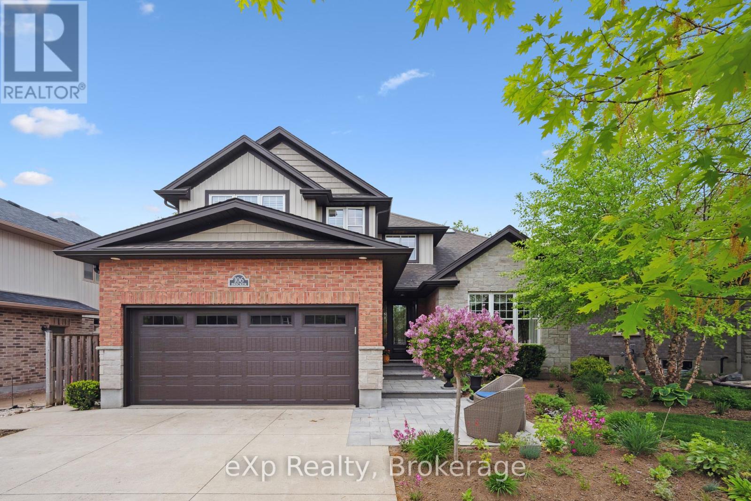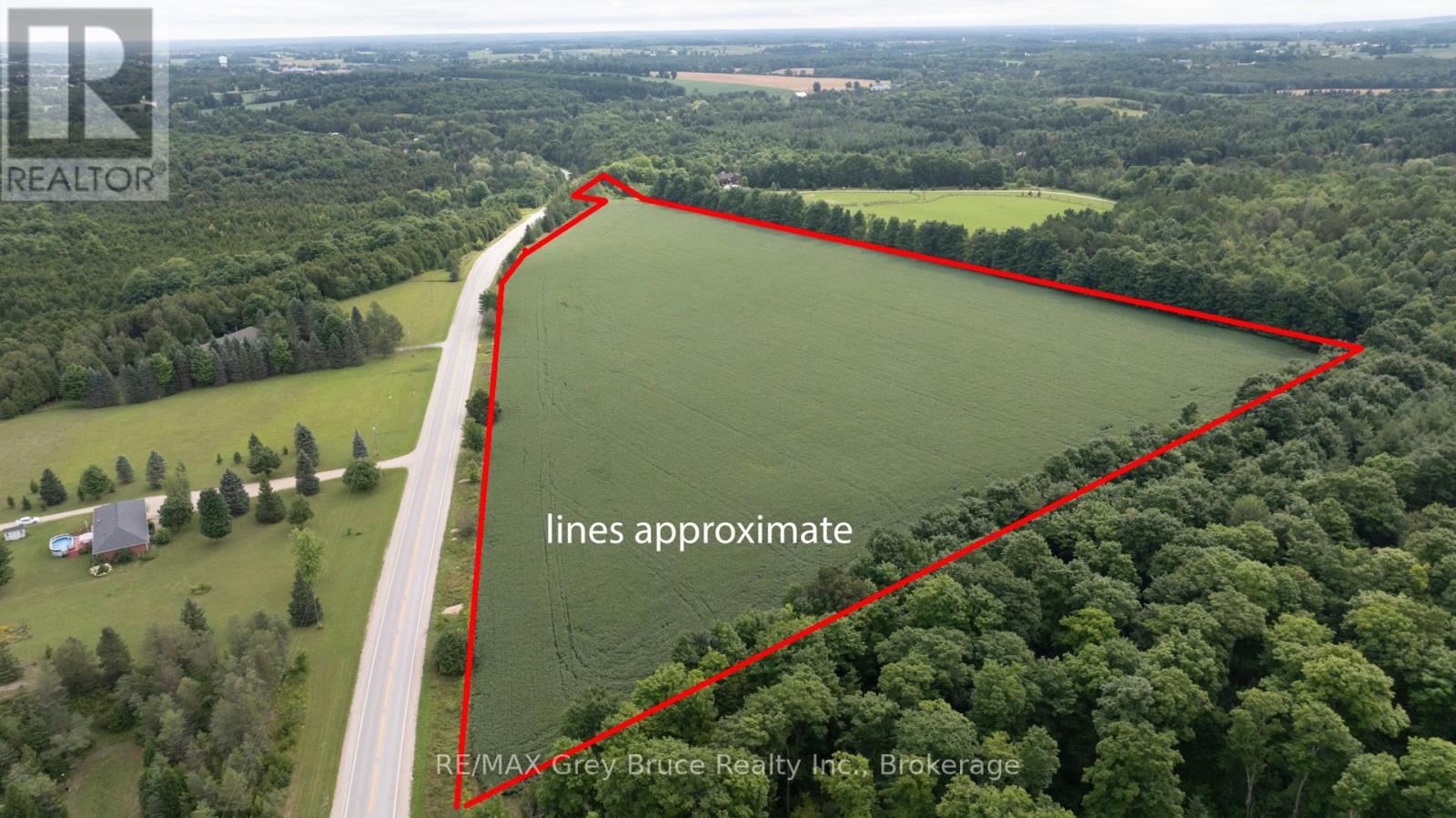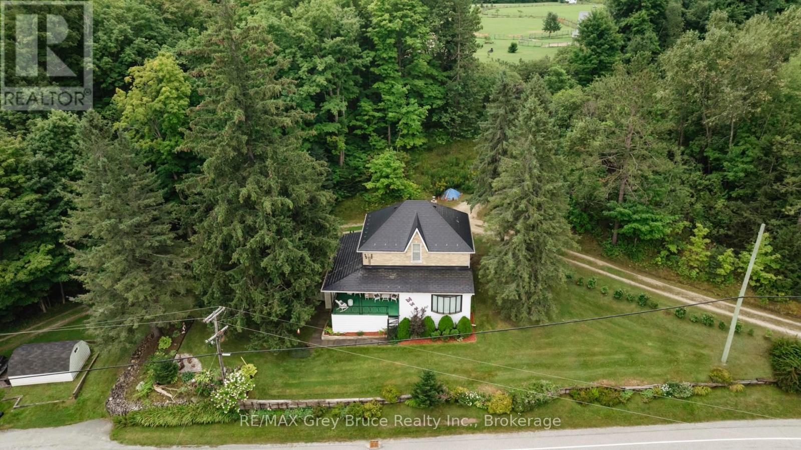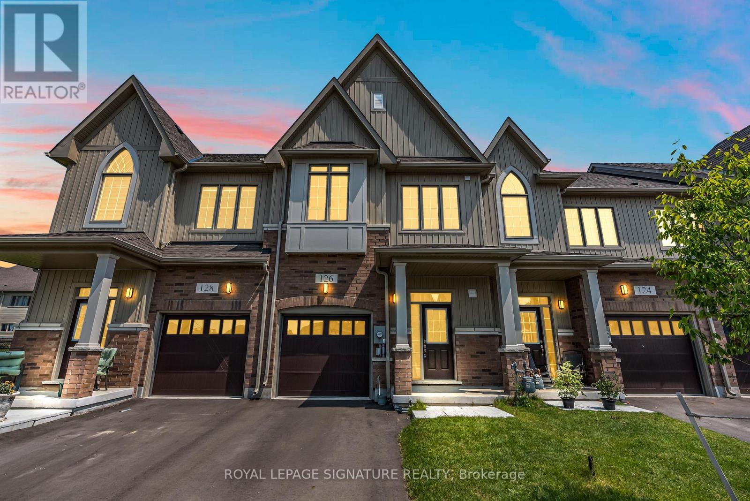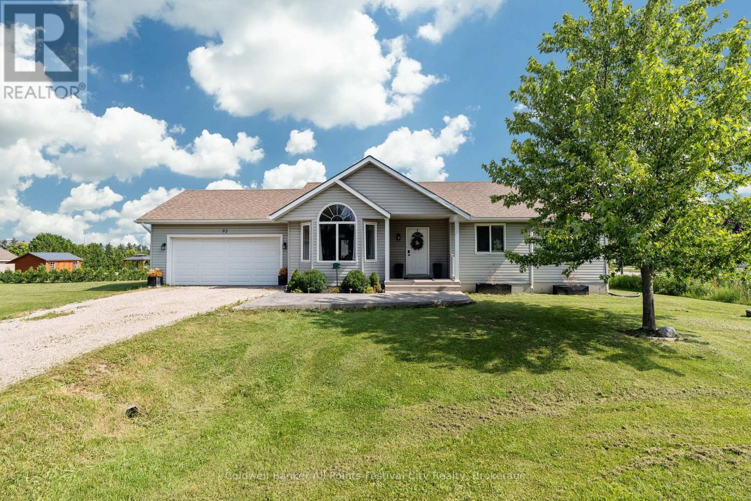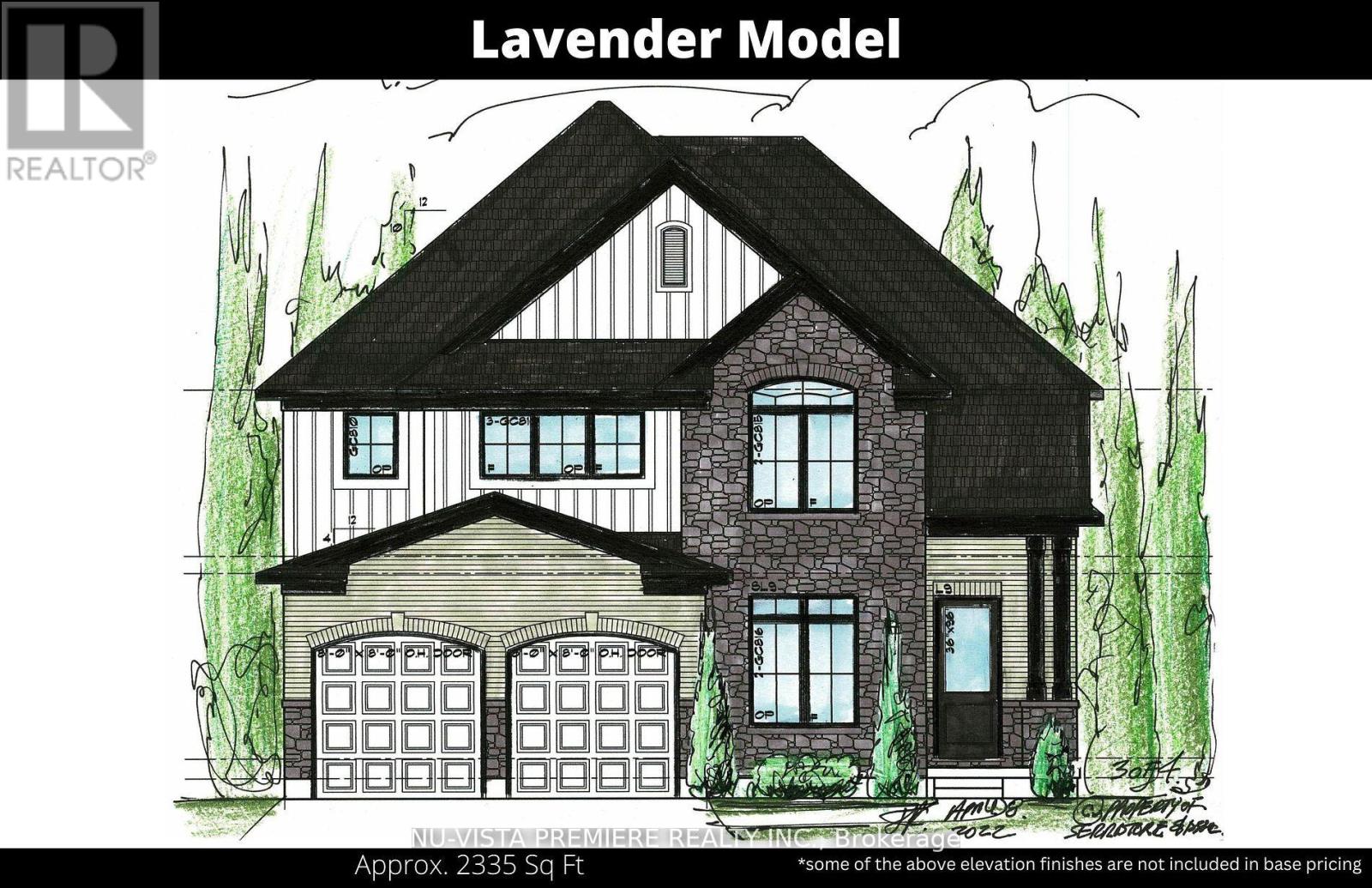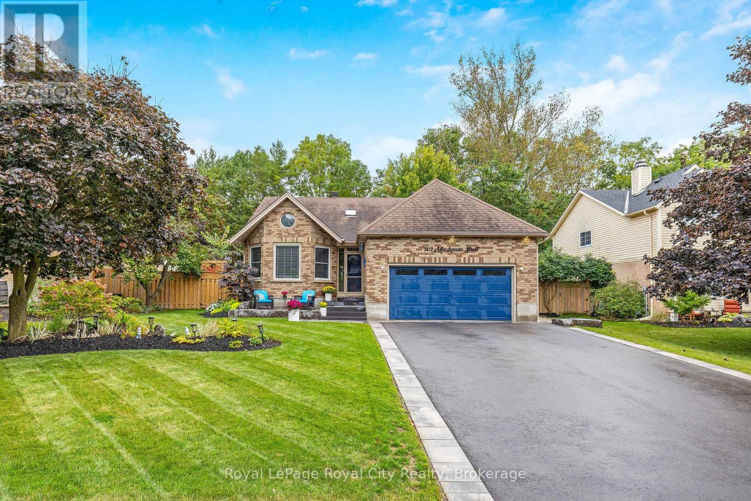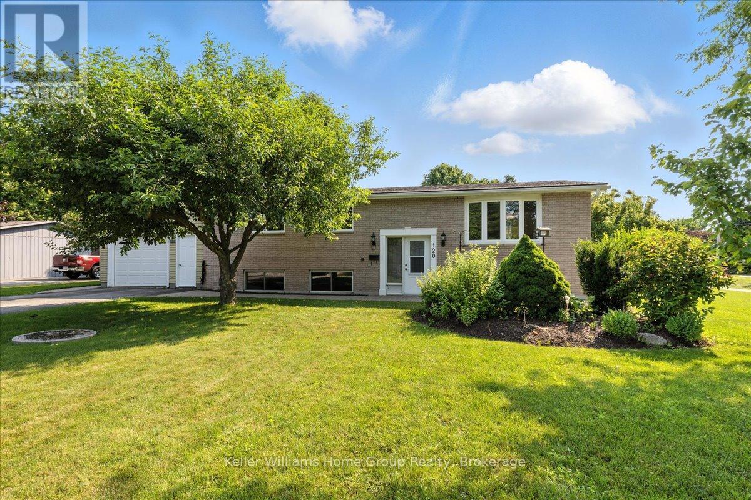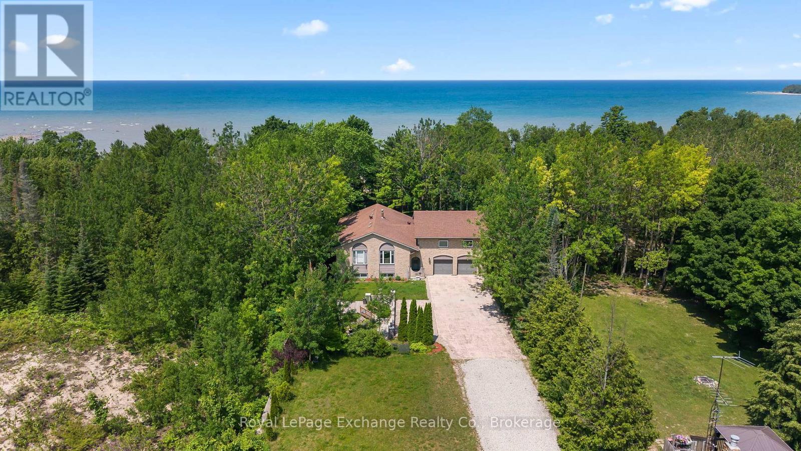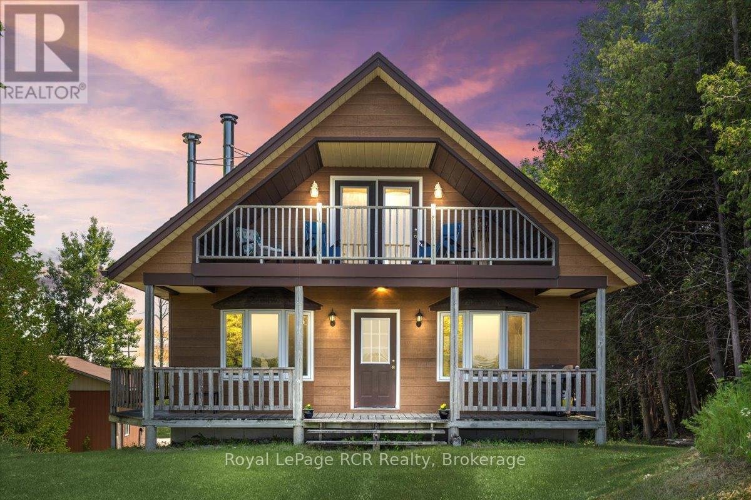Listings
21 Elm Street Pvt Private
Puslinch, Ontario
21 Elm Street – Meticulously Maintained & Full of Character in Mini Lakes. Discover cozy comfort and easy living at 21 Elm Street, a well-cared-for 2-bedroom, 1-bathroom bungalow in the heart of Mini Lakes—a vibrant gated community offering condo-style ownership and year-round enjoyment. This bright and cheerful home features a wrap-around deck, a sun-filled eat-in kitchen, and laminate flooring throughout. Unique touches and pride of ownership are evident in every corner, from the charming layout to the thoughtfully maintained finishes. You’ll also find a 3-season gazebo/sunroom—perfect for morning coffee, afternoon reading, or evening visits with friends. Stay comfortable year-round with natural gas heating, central air conditioning, and the added ambiance of a gas fireplace. Outdoors, enjoy double-wide parking, a powered shed for additional storage, and easy access to all of Mini Lakes’ activities. Whether you’re looking to downsize, retire, or simply embrace a slower pace in a welcoming and well-connected community, 21 Elm Street offers charm, quality, and simplicity—all just minutes to the 401 and south Guelph. (id:51300)
RE/MAX Real Estate Centre Inc.
74018 Babylon Line
Bluewater, Ontario
A great chance to own your own piece of nature in Huron County. 100 Acres is just a few minutes from Bayfield and Ontario's West Coast on Lake Huron. 18.5 workable acres more or less, fronting on the east side of the Babylon Line in Stanley Township. Private lane leads to a well-built 40' x 60' steel span and metal-clad shed with two sliding doors. The property's crowning caveat is 81.5 acres of mixed woodlot more or less, to call your own. Hydro is at the road. First time offered by long-time owners. Sale amount will be subject to HST. (id:51300)
Royal LePage Heartland Realty
104186 Southgate Road 10
Southgate, Ontario
This 200+ acre parcel has a reported 120 acres of cleared land of which 112 acres are under cultivation. This productive property is predominantly Pike Lake Loam and Harriston Silt Loam soils and makes an excellent cash crop addition to any land portfolio. The 2025 crop belongs to a tenant farmer. There is a derelict barn and derelict house located on the property. There is no hydro service (at the road only) and there is no knowledge of the status of the well and septic, if any. This property is being sold on an as is basis. (id:51300)
Coldwell Banker Win Realty
Part Lot 12 Concession 7
Southgate, Ontario
This 78+ acre parcel has a reported 65 acres of workable land. The only access to the property is via an easement over the adjacent property to the front of it. This productive property has Pike Lake Loam and Harriston Silt Loam and makes an excellent cash crop addition to any land portfolio. The 2025 crop belongs to a tenant farmer. (id:51300)
Coldwell Banker Win Realty
765 Woodhill Drive
Centre Wellington, Ontario
Welcome to your dream home in one of Fergus' most sought-after neighborhoods! This stunning 4-bedroom, 3-bathroom residence boasts over 2,100 square feet of beautifully updated living space, including a finished basement, perfect for families or those seeking modern comfort with small-town charm. Step inside to discover a *brand-new kitchen, featuring sleek cabinetry, premium appliances, and ample counter space, ideal for culinary enthusiasts and entertaining guests. The home shines with **brand-new stairs* throughout, adding a touch of elegance and seamless flow between levels. Retreat to the luxurious *brand-new en-suite bathroom, complete with **heated floors* for ultimate comfort and sophistication. With four spacious bedrooms and three well-appointed bathrooms, this home offers plenty of room for growing families, home offices, or guest accommodations. The finished basement provides versatile space for a rec room, fourth bedroom, home gym, or media area, tailored to your lifestyle. Located in a vibrant, family-friendly neighborhood, this home is just a short walk to all of Fergus coveted amenities charming shops, restaurants, parks, and schools are all at your doorstep. Enjoy the perfect blend of modern upgrades and a prime location in this move-in-ready gem. (id:51300)
RE/MAX Twin City Realty Inc.
106 Bricker Avenue
Centre Wellington, Ontario
Welcome to this exquisite 5+bedroom, 4-bathroom family residence in Elora's highly desirable north end, set on a tranquil street and backing onto a lush canopy of mature trees. With 3,926 square feet of total living space, this home offers room to grow, gather, and enjoy. From the moment you arrive, the elegant stone and brick exterior, double car garage, and wide concrete driveway offer a polished first impression, enhanced by professionally designed landscaping. Inside, the home features a spacious, light-filled layout with high ceilings in the great room, a cozy gas fireplace, formal living and dining rooms, and a well-appointed kitchen with a central island perfect for everyday living and entertaining. A main floor office and combined laundry/mudroom add function and flexibility. Upstairs, discover four generous bedrooms and two beautifully finished bathrooms. The primary suite is a private escape, complete with a soaker tub, glass walk-in shower, and two separate vanities for added comfort and convenience. The fully finished walkout basement extends the living space with a large family room, two additional bedrooms, one currently set up as a home gym and a stylish 4-piece bath. Step into your backyard oasis, where a sunlit deck and spacious patio invite you to relax, entertain, and enjoy the surrounding greenery in total privacy. All within walking distance to downtown Elora, the Gorge, charming shops, cafes, and nature trails, this home effortlessly combines space, style, and location. (id:51300)
Exp Realty
18 Simcoe Street
South Huron, Ontario
Here's your opportunity to purchase a part of Exeter's history. Built by the first settling family within the confines of the town limits, this property has been consecutively owned by the same family since 1832. A charming and quaint original brick structure with an attractive wraparound porch. An excellent decorative metal roof was installed to preserve this heritage home. Lovely updated kitchen and 4 pc bathroom on the main floor, along with a handy laundry area. An eat-in kitchen, very generous living room, and main floor bedroom with an open hallway rounds out the main floor. An enclosed sun porch entrance and a breezeway between the home and the attached garage, offers plenty of room for storage, etc.. Upstairs is a large bedroom along with a smaller bedroom and a 2 pc bath. Surprisingly deep lot offers room for a shed or to park your house-trailer, etc.. (id:51300)
Royal LePage Heartland Realty
500064 Grey Road 12
West Grey, Ontario
Ideally situated just west of the rapidly growing town of Markdale, less than 20 minutes to the Beaver Valley area and skiing, and just over an hour from Orangeville, lies this very well kept and charming century home. With 23 acres of prime land, all in one open parcel, its perfect for you dream hobby farm, market garden, or simply for space to call your own. Enjoy the views from the patio of your yard, with mature trees, and a meticulously maintained yard. Home home has been lovingly lived in for several generations of the same family, and pride in ownership is evident throughout. 3 bedrooms and a generous sized full bath are upstairs, while the main floor has a bright eat-in kitchen/dining, with a living room and sitting room off of that. I challenge you to find a better century home basement than this one! With an Aluminum interlock roof providing decades of reliability, updated electrical service to the home, among other updates, this home is ready for a new family to enjoy and make new memories. (id:51300)
RE/MAX Grey Bruce Realty Inc.
221 Isabella Street
Wellington North, Ontario
Meticulously renovated and cared for home with ample character in the Heart of Patriotic Arthur! Wonderful, one of a kind home, with 5 full bedroom and 4 bathrooms. Modern and painted front exterior (2025), walking in you get the same feeling of Elegance. Fully open concept main level with high approximate 9 and sometime 10 foot ceilings in the kitchen areas. This home was fully redone within the last 4 years! Stunning Chefs Kitchen (2021) featuring a huge island with Quartz countertops, all newer Stainless Steel appliances (LG-2023), white cabinetry, upgraded lighting and the whole nine yards!! High end waterproof Hardwood floors (2021) throughout especially evidence in the open concept bright living and dining rooms featuring pot lights, modern lighting and upgraded baseboards and freshly painted as is the entire home! Main floor primary bedroom (Bungalow alternative) with a large walk in closet and 5 pc ensuite of your dreams with a glass rain shower, soaker tub as well as a walkout to the yard. Everything is almost new! 2 other bedrooms on the main level that could be offices spaces or whatever you need it to be! The layout in this home is incredible and fluid. 2 other bedrooms upstairs and another renovated 4th bathroom. Nice attached garage with a loft for extra potential and storage. Huge lot and plenty of parking. Walking distance to ARTHUR |Public school, the community centre, parks, splash and more! Nothing to do but move in and enjoy! Come and see this rarely seen one of a kind beauty for yourself! (id:51300)
RE/MAX Real Estate Centre Inc.
165 River Run Road
Drayton, Ontario
Welcome to 165 River Run Road, a beautifully designed 5-bedroom, 4-bathroom home offering over 3,400 sq. ft. of total living space in the charming town of Drayton. With an extra-large driveway and a striking brick exterior, this home boasts incredible curb appeal. Step inside to a bright and open layout, featuring large windows that flood the space with natural light. The main floor is enhanced by warm engineered hardwood floors, pot lights, and a cozy gas fireplace in the living room. The eat-in kitchen is a chef’s dream, complete with stainless steel appliances, quartz countertops, a stylish tile backsplash, and ample cabinet space. The main floor also includes a spacious family room, an office, and a convenient powder room. Upstairs, plush carpeting leads to four generously sized bedrooms, including a primary suite with a private ensuite bath. The finished basement expands your living space with a large recreation room, plenty of storage, a fifth bedroom, and an additional full bathroom. Enjoy outdoor living in the fully fenced backyard with a beautiful deck, perfect for relaxation or entertaining. Located across from the scenic Conestoga Trail and just minutes from Main Street Drayton, this home offers the perfect blend of tranquility and convenience. This property comes equipped with a fully automated generator that instantly powers on during an outage, ensuring uninterrupted comfort and security. (id:51300)
Exp Realty
126 Waters Way
Wellington North, Ontario
Welcome to Absolutely Gorgeous 1-Year-Old Freehold Townhome located in the heart of Arthur, right across the pond in a peaceful and family-friendly neighborhood. Built by Cachet Homes, it features 3 spacious bedrooms, 3 bathrooms, and a well-designed layout with separate living and family rooms. Enjoy top-tier upgrades throughout, including high-grade central air conditioning, premium window coverings, upgraded hardwood floors, and designer tile. The gourmet kitchen offers extended cabinetry, quartz countertops, and a breakfast bar - perfect for daily living and entertaining. Large windows fill the space with natural light and scenic views. Upstairs offers generously sized bedrooms, convenient second-floor laundry, and a primary suite complete with a luxurious ensuite featuring a freestanding tub and upgraded vanity. Located steps from shops, restaurants, parks, and more - this is the ideal blend of comfort, elegance, and convenience. A fantastic opportunity for first-time buyers, families, or investors. (id:51300)
Royal LePage Signature Realty
57 Market Street
Ashfield-Colborne-Wawanosh, Ontario
Welcome to the quiet lakeside village of Port Albert, where this 3 bedroom, 2 bath bungalow offers the perfect blend of comfort, space and location. Built in 2008 and set nearly on half an acre, this corner lot features a double car garage and endless potential whether you're looking for a peaceful retreat, full time residence, or a fisherman's haven. Just a short stroll to the sandy shores of Lake Huron and the nine mile river, this home is ideal for outdoor lovers and anglers alike. The full basement is ready to be finished to suit your needs, offering opportunity to add additional living space, a rec room or guest quarters. Located just a short drive to both Goderich and Kincardine, you will enjoy small town charm with easy access to all amenities. Priced to sell. Don't miss out on your own slice of Port Albert paradise!! (id:51300)
Coldwell Banker All Points-Festival City Realty
143 Watts Drive
Lucan Biddulph, Ontario
3 Car garage Stunner 4 bedroom 3.5 bathroom design with separate Den on a premium over sized pie lot. This home features A luxury kitchen with Island and quartz tops. Hardwood through out the main level. Luxury bathrooms including a ensuite, Jack and Jill and main bath all with quartz tops. We also offer a version of this plan with separate side entrance to the basement. Build this plan with a 3 car garage or customize to the home of your dreams. this home is to be built. (id:51300)
Nu-Vista Premiere Realty Inc.
9645 Joanne Avenue
Lambton Shores, Ontario
Relax, Unwind, and Enjoy all the wonderful things about Grand Bend! If this charming home could speak, it would say: Come relax and unwind here! Tucked away in the desirable Dalton Subdivision, just off Lakeshore Road - this subdivision abuts the tranquil Pinery Provincial Park. 1+1 bedroom, 2 full bath bungalow offers the perfect escape. Only minutes from the sandy shores of Lake Huron, this beautifully treed and landscaped 113' x 180' corner lot is a rare find. Whether you're heading to the beach, the golf course, or enjoying the vibrant charm of Grand Bend, you're never far from everything you love. Step inside to discover easy one-floor living featuring a spacious eat-in kitchen with maple cabinetry loads of natural light. A bonus office nook offers work-from-home flexibility, and patio doors lead to a large upper deck that overlooks your treed backyard.The living room features a cozy gas fireplace, while the primary bedroom offers two closets and access to a 5-piece cheater ensuite with jetted tub and walk-in closet space.The finished lower level includes a recreation room with a second gas fireplace, 3-piece bath, 2nd bedroom, laundry area, and walk-out access to the backyard. Additional Features Include: two sheds for storage, Upper deck with privacy screens & lower rear deck, front deck, Built-in A/C unit, large double driveway, appliances and window coverings included. This is truly a serene and move in ready retreat just minutes from everything Grand Bend. (id:51300)
Streetcity Realty Inc.
133 Pugh Street
Milverton, Ontario
Welcome to 133 Pugh Street — where luxury meets flexibility. Experience upscale living in this beautifully semi-detached home, thoughtfully crafted by Caiden Keller Homes. Backing directly onto a lush forest, this property offers rare, uninterrupted privacy in the charming and growing community of Milverton. Priced at $699,000, this home delivers space, style, and exceptional value—especially when compared to similar properties in nearby urban centres. Imagine a semi-detached custom home with high-end finishes, a designer kitchen with oversized island, upgraded flat ceilings, dual vanity and glass shower in the ensuite, and a spacious walk-in closet. The layout is fully customizable with Caiden Keller Homes in-house architectural team, or you can bring your own plans and vision to life. Each unit will maintain the same quality craftsmanship and attention to detail Caiden Keller Homes is known for. Don’t miss this rare opportunity to own a fully customizable luxury semi—with forest views —at a fraction of the cost of big city living! (id:51300)
Royal LePage Crown Realty Services
109 Maclennan Street
Guelph/eramosa, Ontario
Welcome to 109 MacLennan Street in charming Rockwood! This move-in ready bungalow is ideal for growing families and/or multi-generational living. The open-concept main floor features hardwood flooring, pot lights, main floor laundry and a spacious layout with three generously sized bedrooms and two full bathrooms, including a private ensuite in the primary. The fully finished basement offers incredible flexibility, featuring a bright in-law suite with one bedroom, a newly renovated full bathroom, a flex space perfect for a gym or office, and plenty of storage. Whether you need extra room for family or are looking for rental potential, this space delivers. Outside, you'll love the oversized driveway, double car garage, and recently updated hardscaping. The beautifully landscaped yard backs onto a wooded area with no rear neighbours, providing both privacy and a peaceful backdrop perfect for entertaining or quiet evenings with family. Located in a welcoming, family-friendly neighbourhood, you're within walking distance to great schools, parks, conservation trails, and local shops (including ice cream!). Rockwood offers the perfect blend of small-town charm and urban convenience, just minutes to Guelph and only 15 minutes to the 401. Don't miss this opportunity to own a versatile, well-maintained home in one of Rockwood's most desirable areas! (id:51300)
Royal LePage Royal City Realty
104 Dempsey Drive
Stratford, Ontario
Stunning 2023 Built Luxury Home, is truly one-of-a-kind. This breathtaking house is approximately 3000 home features 4 beds and 3.5 baths with a spacious layout on each level. The Exterior Of the Home Features All Brick, Stone and Batten Board Finishes With a Triple Car Garage . The Main Floor Offers 9Ft Ceilings , Beautiful Engineered Hardwood and Ceramics Throughout. The Gorgeous Kitchen Features Large Island, Beautiful Backsplash , Decorative Hood Fan and Cambria Quartz Countertops with plenty of natural light throughout the home! Convenient Access to the patio through the kitchen. Main Floor Laundry Is Upgraded With Base Cabinets.Second floor has offers 4 spacious Bedrooms each with good size closet & bathroom, Master Bed features Walk-in closets and 5 Pc Ensuite. Second floor also have beautiful outside view overlooking the Pond. The basement offers great potential with a large unfinished space, and a 3 pc rough-in. It is located approximately 30 minutes from Kitchener/Waterloo and offering a flexible closing date, this two years old home caters to your lifestyle. With meticulous attention to detail, The Capulet provides a sophisticated living environment where modernity harmoniously meets the tranquility of nature, making it your dream home come to life. (id:51300)
RE/MAX Real Estate Centre Inc.
181 Parkhill Main Street
North Middlesex, Ontario
From the moment you step into this charming beautiful century home, you'll be captivated by its timeless character. Tall ceilings, handcrafted wood trim, and shimmering stained-glass accents set a warm and inviting tone. Enjoy your morning coffee on the charming upper balcony and instantly feel at home. Offering just over 2,000 square feet of finished living space, every room in this home provides generous space for the whole family to enjoy. Upstairs, you'll find three spacious bedrooms and two bathrooms, which includes a large primary bedroom complete with a walk-in closet and ensuite. The main floor features an oversized living room with quality wood flooring, a cozy fireplace, and classic French doors that lead into a bright and spacious dining room. A convenient two-piece bath, laundry/mudroom and a well-appointed kitchen with patio doors opening onto the back deck add both functionality and charm. The deck is perfect for BBQs and entertaining, overlooking a fully fenced yard where kids can play safely. Two laneway accesses offer added convenience, with one leading directly to the backyard ideal for future plans to add a garage or workshop. Located in the welcoming community of Parkhill, this home offers the perfect blend of small-town charm and modern comfort. Come experience it for yourself and you'll understand what makes this place so special. (id:51300)
Keller Williams Lifestyles
120 Can Robert Street
Centre Wellington, Ontario
Welcome to this spacious 5 bedroom home, perfectly situated on a generous lot in a quiet, sought-after neighbourhood on the edge of beautiful Fergus. a rare opportunity in an ideal location. This home offers the perfect blend of comfort, convenience and community. You'll love being minutes from amenities, schools, parks, shops, scenic trails and the river. From the moment you step inside, you will appreciate the warm and care that has gone into maintaining this home. The bright and inviting living room features a large window that fills the space with natural light. The kitchen offers abundant cupboard space, while the dining area, complete with cozy bench seating, overlooks the beautifully landscaped backyard, perfect for family meals or entertaining. Three generous bedrooms on the main floor. The lower level adds even more flexibility, with two additional bedrooms ideal for teens, guest, in-law accommodation or a private home office. For added versatility the charming accessory living space above the garage is ideal as a guest suite, in-law or private office. A large garage and additional parking for space for vehicles, hobbies or hosting visitors. This wonderful property truly offers space, versatility and a peaceful lifestyle in one of Fergus's most desirable areas. OPEN HOUSE Saturday July 19 1-3pm (id:51300)
Keller Williams Home Group Realty
71 Upper Lorne Beach Road
Kincardine, Ontario
Welcome to this stunning 1-acre lakefront property offering 69 feet of pristine shoreline and breathtaking Lake Huron sunsets. This all-brick home boasts over 3,500 sq ft of finished living space, an attached two-car garage and a refreshing above-ground pool perfect for summer enjoyment. The main level offers an inviting open-concept layout with kitchen, dining, and living area. You'll find 3 spacious bedrooms and 2 full bathrooms, including a lakeside primary suite with private ensuite. The fully finished walkout basement features a generous family room with a double-sided stone propane fireplace, two additional bedrooms, a 3-piece bath and access to the back patio and pool. A standout bonus is the 26x30 heated recreation room above the garage ideal for a home gym, games room, or studio. Recent updates include new main floor flooring and completely renovated main floor bathrooms (2022), refreshed foyer (2022), front door (2024), back door (2025). Located on sought-after Lorne Beach, this property blends the best of lakefront serenity and year-round comfort. (id:51300)
Royal LePage Exchange Realty Co.
147-31 Scotts Drive
Lucan Biddulph, Ontario
Welcome to phase two of the Ausable Fields Subdivision in Lucan Ontario, brought to you by the Van Geel Building Co. The Harper plan is a 1589 sq ft red brick two story townhome with high end finishes both inside and out. The main floor plan consists of an open concept kitchen, dining, and living area with lots of natural light from the large patio doors. The kitchens feature quartz countertops, soft close drawers, as well as engineered hardwood floors. The second floor consists of a spacious primary bedroom with a large walk in closet, ensuite with a double vanity and tile shower, and two additional bedrooms. Another bonus to the second level is the convenience of a large laundry room with plenty of storage. Every detail of these townhomes was meticulously thought out, including the rear yard access through the garage allowing each owner the ability to fence in their yard without worrying about access easements that are typically found in townhomes in the area. Each has an attached one car garage, and will be finished with a concrete laneway. These stunning townhouses are just steps away from the Lucan Community Centre that is home to the hockey arena, YMCA daycare, public pool, baseball diamonds, soccer fields and off the leash dog park. These units are to be built and there is a model home available for showings. **OPEN HOUSES- Saturdays 11am-1pm (excluding long weekends) at 147-33 Scotts Drive. (id:51300)
Century 21 First Canadian Corp
222191 Concession 14
West Grey, Ontario
As you approach this 4.66-acre property, you will notice a charming chalet that sit on top of a hill. When you pull into the driveway, you will be surprised by the generous size of this unique three-level home. Upon entering the finished lower level, you're welcomed by a recreation room, a bedroom, and a bathroom which is ideal for accommodating friends and family. As you move upstairs, you'll be impressed by the open-concept design featuring cathedral ceilings that extend to the second floor. The living room includes a cozy wood stove, and the eat-in kitchen showcases a large window and patio doors leading to the deck, allowing you to enjoy a lovely view of the property. This level also includes two bedrooms and another bathroom. On the upper level, you'll find a bedroom and a loft with a balcony, perfect for sipping your morning coffee or marveling at the stunning sunsets in the evening. Outside, the expansive property is perfect for a variety of outdoor activities all year around, and to top it off there is a 28' x 28' garage/shop. This property is not just a home; its a country retreat, which offers the lifestyle you've always dreamed of. Don't miss your chance to own it! (id:51300)
Royal LePage Rcr Realty
93 Molozzi Street
Erin, Ontario
Welcome to the charming town of Erin! Brand new freehold townhouse with plenty of natural light and lots of space. The open-concept main floor features high ceilings, a modern kitchen with a large island, brand-new stainless steel appliances and quartz countertops. You have direct access to the garage through the mudroom and an upgraded staircase which brings additional style. On the second floor, you'll find that the bedrooms are spacious, with the large primary bedroom featuring dual walk-in closets and a gorgeous 3-piece ensuite. The unfinished basement offers an opportunity to create additional living space to suit your lifestyle, and it's already roughed in for an additional bathroom. (id:51300)
RE/MAX Gold Realty Inc.

