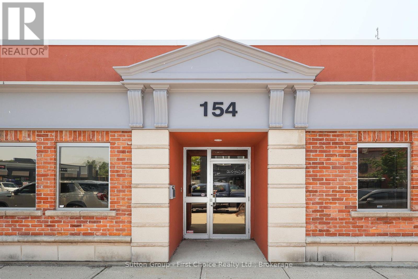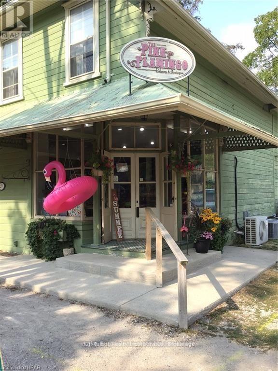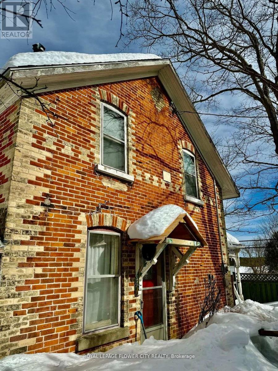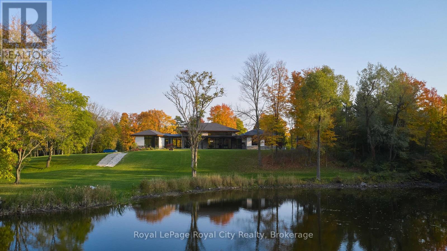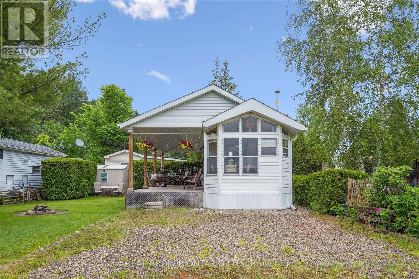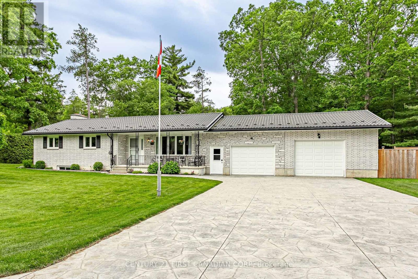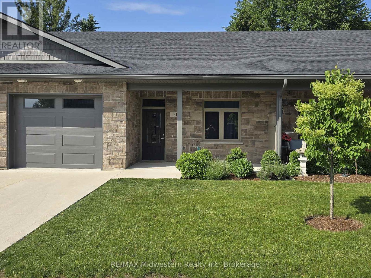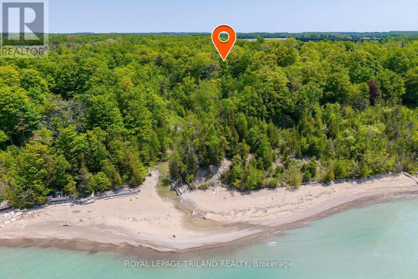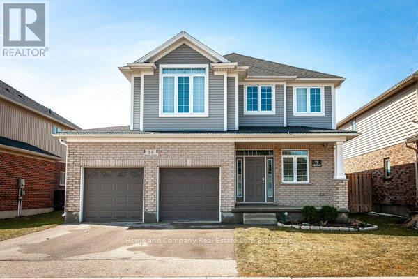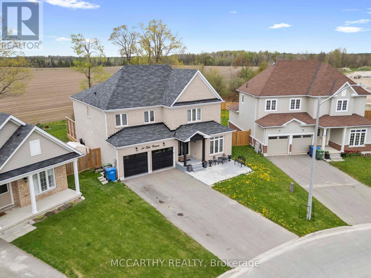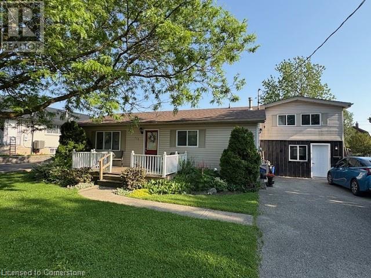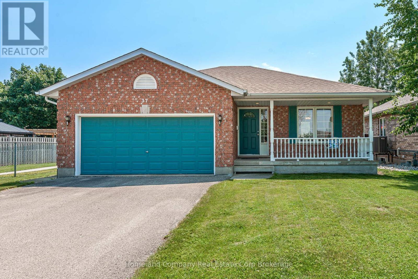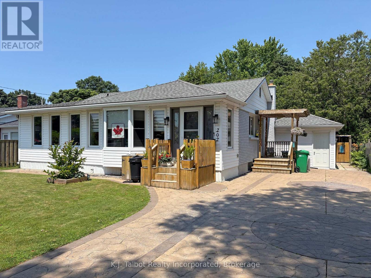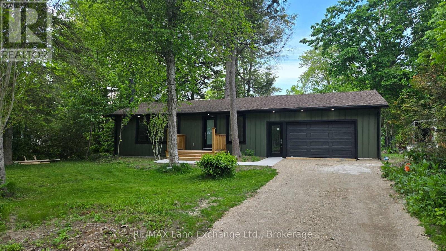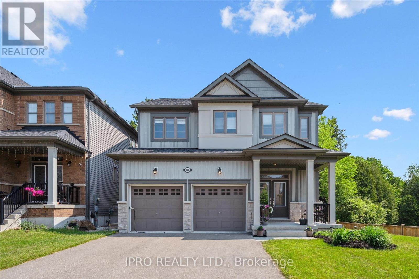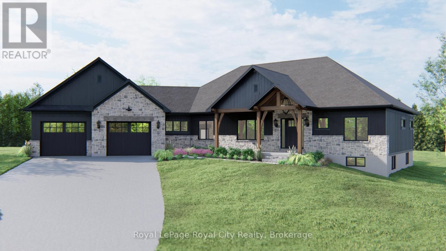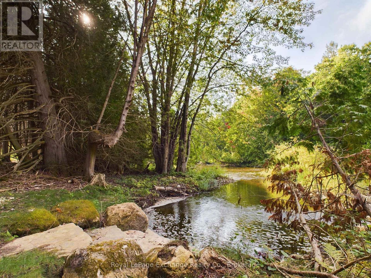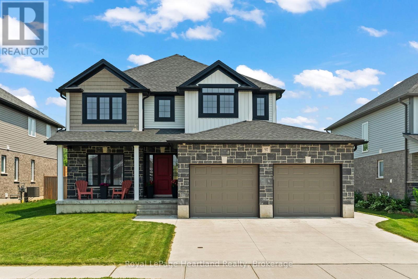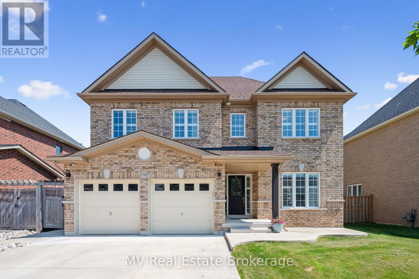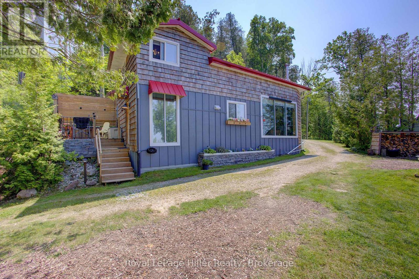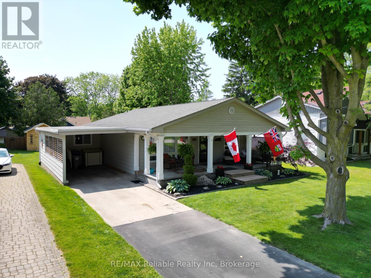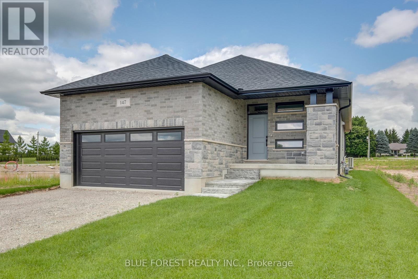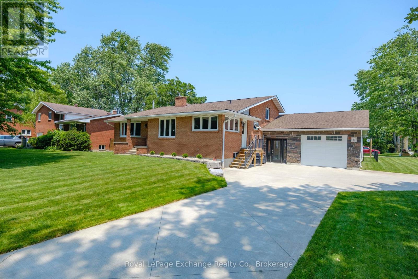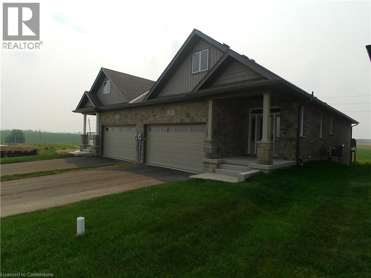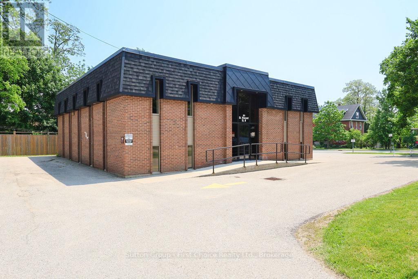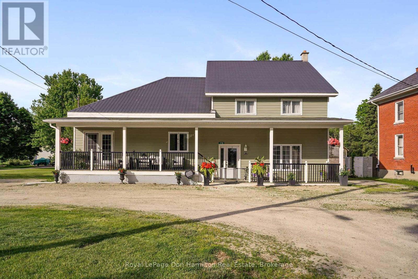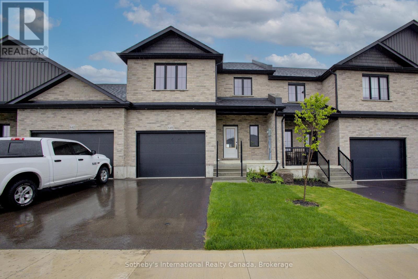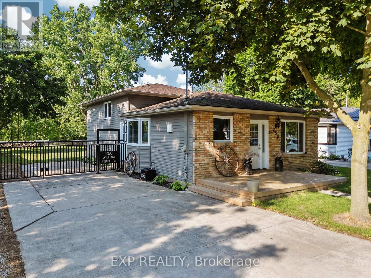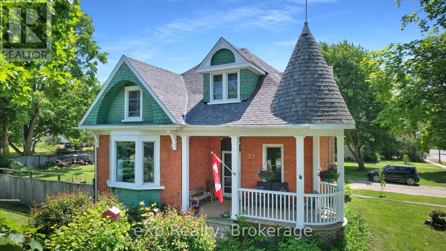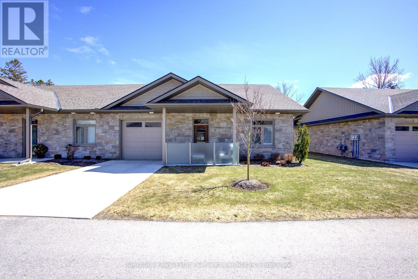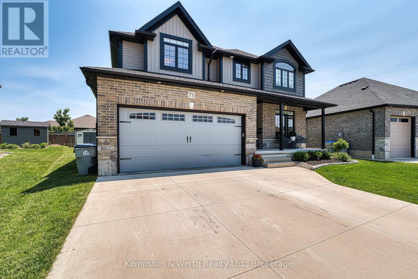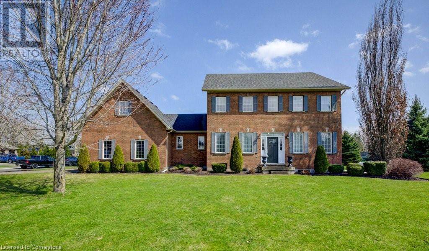Listings
154 Downie Street
Stratford, Ontario
Downtown core professional office space featuring several private offices, board room or bullpen area, kitchenette and accessible washrooms on single level available for lease. Close proximity to free parking at Cooper lot and two on site exclusive parking spaces included. Easy access to City Hall, Court Houses, Post Office, Shopping and Restaurants. Other potential commercial uses will be considered. Contact your trusted REALTOR for further details. (id:51300)
Sutton Group - First Choice Realty Ltd.
106 King Street
Kincardine, Ontario
Discover the potential of this charming 2-bedroom bungalow, ideally located just minutes from Inverhuron Beach, steps to downtown Tiverton, and only a short drive to downtown Kincardine—offering easy access to shops, restaurants, and waterfront attractions. It's also conveniently close to the Bruce Power Plant, making it an excellent option for professionals, seasonal workers, or anyone involved in the cottage rental industry. The home features upgraded vinyl windows, laminate flooring in several rooms, and a spacious asphalt driveway with ample parking. Its flexible layout and location make it perfect for year-round living in a peaceful, yet connected setting. Included in the lease are all major appliances—refrigerator, stove, washer, dryer as well as a garage door opener, hot water tank (owned), smoke detectors & window coverings. Don't miss your chance to lease this well-maintained and versatile home in one of the area's most sought-after communities! (id:51300)
Zolo Realty
28 Main Street N
Bluewater, Ontario
"HOW SWEET IS THIS!! When opportunity is knocking - answer quickly. This well established business is a destination for many when they come to visit Bayfield The Pink Flamingo is housed in a century home on the Main St but has been updated and well maintained. The kitchen is well supplied and the location is golden, it's the icing on the cupcake! The hard work of creating a loyal following and solid reputation has been done. The hard working owner is now ready to retire and pass on the fruits of their labor to someone like-minde in con tinuing on and adding their own touch to this successful business. to someone (id:51300)
K.j. Talbot Realty Incorporated
4 - 400035 Grey Road
Grey Highlands, Ontario
Come see this cute, single-family, detached home in Ceylon at the corner of Grey Road 4 and Jane Street. The main floor has a foyer, living and dining room, kitchen with island, and a gas fireplace. Then walk up to the first floor with three bedrooms and a three-piece bathroom. There is an attached garage that has been converted into an additional living space with a large rec room, additional storage, and a green room in the back. The house has natural gas heating and high speed internet. The well was serviced in 2022. Septic tank needs to be replaced. Heating bill between $160 - $180 for the coldest months. All this charming and historical Victorian home needs is some TLC (being sold as-is, where-is). A rare chance to own a piece of local history. * Extras * Nice Side yard. Close to ski clubs and Eugenia lake. A high school minutes down the road. Short drive to Collingwood / Blue mountains. With mature trees, perfect for a growing family. Once owned by Agnes MacPhail the First Woman elected to the House of Commons. (id:51300)
Royal LePage Flower City Realty
11 Conboy Drive
Erin, Ontario
**PRICED TO SELL ** THIS END UNIT CORNET LOT 4 BEDROOM FREEHOLD TOWNHOUSE HUGE 1773 SQ FT THOMPSON MODEL WITH Unfinished Basement ! Welcome to 11 Conboy Drive, a stunning brand-new freehold townhouse with no expense . This bright and spacious home Equipped with modern kitchen boasts with GRANITE countertops, and brand-new APPLIANCES. Elegant White LED lighting throughout the house. On The Second Floor, primary bedroom features large closet and 4 piece bathroom . Meanwhile All generous size bedrooms with closet and exposure to sunlight with having convenient separate LAUNDRY room. The unfinished basement offering endless possibilities perfect for a home gym, entertainment space, or extra living area. Situated in a family-friendly neighborhood with top-rated schools, parks, and amenities nearby, this home is the ideal blend of luxury and convenience. Belfountain conservation area an Forks of the Credit Provincial Park are main attraction of this Erin town. (id:51300)
Royal LePage Flower City Realty
164 Hume Road
Puslinch, Ontario
There is simply no match for this breathtaking modern bungalow nestled on nearly 16 acres of natural beauty along prestigious Hume Road. Designed by award-winning architect Kevin Akey of AZD Associates, this custom residence blends cutting-edge architecture with serene surroundings, including two tranquil ponds, mature forest, and direct hiking trail access. Inside, smart living meets sophisticated design. A Control 4 Home Automation System gives you effortless control of lighting, security, HVAC, and more from any device. At the heart of the home, the award-winning kitchen features custom Miralis cabinetry, quartz countertops, Neolith backsplashes, Thermador refrigeration, four Gaggenau wall ovens, and a Vario induction cooktop perfect for culinary enthusiasts. The great room stuns with 15 foot ceilings, floor-to-ceiling windows, and a 20' sliding glass wall that opens to a 720 sq. ft. lanai with fully automated screens and a built-in DCS BBQ ideal for entertaining. A linear 72 inch Travis Da Vinci fireplace is just another focal point. The main floor primary suite is a peaceful retreat with pond views, a spacious walk-in closet with gorgeous millwork and spa-like ensuite. Both additional main-floor bedrooms feature pond views that emulates a serene colour painting. A floating walnut staircase leads to a lower level with a family room, home gym, 2 additional bedrooms, large 3-piece bath, and a roughed-in home theatre. Additional features include a 3-door garage with enough space for 4 vehicles, a backup generator, and a pool-prepped bay. Minutes to Guelph, Hwy 401, and only 45 minutes to Pearson Airport, this home offers both seclusion and convenience. Uniquely situated in beautiful Puslinch Township, with it's rolling terrain and mature forests, directly backing onto Starkey Hill Conservation Area with it's 90 acres of majestic hiking trails. This is a rare opportunity to own a masterfully designed estate where luxury, privacy, and natural beauty converge. (id:51300)
Royal LePage Royal City Realty
1 Shantz Place
Wellesley, Ontario
Charming & Unique Bungalow in Wallenstein A Rare Find for Family Living! Welcome to this beautifully maintained 3-bedroom, 3-bathroom bungalow nestled on a quiet crescent in the peaceful community of Wallenstein, Ontario. Full of warmth and character, this home offers the perfect blend of charm and modern convenience.The main floor features a spacious primary bedroom with ensuite, a private office space, and a large dining room window overlooking the quiet street. Enjoy the benefits of a fully finished basement, complete with a cold room and plenty of storage ideal for growing families. Step outside to a private backyard retreat with a well-tended yard, vibrant gardens, a large patio area with privacy walls, and ample space for relaxing or entertaining. A large one car garage and tool shed add even more practicality. With a newer roof and updated weeping bed, this home is move-in ready. Just 10 minutes to Elmira for groceries or daily needs, or a2-minute walk to the Wallenstein General Store for last-minute essentials everything you need is close by. Conveniently located just off Highway86, you'll have quick access to surrounding communities while enjoying the peace of small-town living. This home truly has it all book your private showing today! (id:51300)
Real Broker Ontario Ltd.
1 Shantz Place
Wallenstein, Ontario
Charming & Unique Bungalow in Wallenstein – A Rare Find for Family Living! Welcome to this beautifully maintained 3-bedroom, 3-bathroom bungalow nestled on a quiet crescent in the peaceful community of Wallenstein, Ontario. Full of warmth and character, this home offers the perfect blend of charm and modern convenience. The main floor features a spacious primary bedroom with ensuite, a private office space, and a large dining room window overlooking the quiet street. Enjoy the benefits of a fully finished basement, complete with a cold room and plenty of storage—ideal for growing families. Step outside to a private backyard retreat with a well-tended yard, vibrant gardens, a large patio area with privacy walls, and ample space for relaxing or entertaining. A large one car garage and tool shed add even more practicality. With a newer roof and updated weeping bed, this home is move-in ready. Just 10 minutes to Elmira for groceries or daily needs, or a 2-minute walk to the Wallenstein General Store for last-minute essentials—everything you need is close by. Conveniently located just off Highway 86, you’ll have quick access to surrounding communities while enjoying the peace of small-town living. This home truly has it all. Book a showing today! (id:51300)
Real Broker Ontario Ltd.
2 Elm Place
Centre Wellington, Ontario
Welcome to 2 Elm Place in Phase 2 of Maple Leaf Acres - an exceptional lot location in the park, it sits peacefully in the northeast corner with no through traffic and no neighbours across. Watch beautiful sunrises through the large kitchen window or from the expansive deck, which features built in seating and a covered roof offering shade and shelter, and can easily be closed in to expand your living space. The primary bedroom has a queen size bed and large closets and the second bedroom features bunk beds, perfect for your children or guests. The lot is well manicured, and includes a large shed in excellent condition. Maple Leaf Acres is a well sought after park with a private boat launch and dock, an indoor pool and hot tub, an outdoor pool, recreation hall, playground, restaurant and other amenities. The park is extremely well managed with lots of organized activities. The season runs from May 1st to October 31st with winter use permitted on weekends and holidays. Belwood Lake is great for swimming, fishing, boating and water sports. Elora Cataract Trail adjacent to park. Easy drive from GTA. (id:51300)
Real Broker Ontario Ltd.
375 Mitchell Road S Unit# 71
Listowel, Ontario
Welcome to Sugarbush Village, a 55 plus senior development close to shopping, medical and recreational facilities. Designed with accessibility in mind this home features a no step entrance into the unit and a no curb shower to name a couple of features. Another bonus of this unit is you have no neighbour in your backyard as it is located in the last row of units, plus its close to the walking trails through the bush and guest parking.This home offers efficient in floor heating and ductless air conditioning, a kitchen with ample cupboards and stone countertops and a bright 4 season sunroom with a concrete patio off of it. The life lease fee includes grass, flowerbed and snow removal from your drive taken care of for you. (id:51300)
RE/MAX Midwestern Realty Inc.
7135 Sideroad 3 Sideroad E
Arthur, Ontario
A peaceful country retreat could be yours! Boasting 3.21 acres of land to relax, explore, and escape the everyday bustle, this property is the perfect place to enjoy a truly rural lifestyle just off of Highway 6. See the constellations at night, mingle with wildlife and birds from your front porch, foster a vegetable garden, carve a walking trail through the forest, dip your toes in the creek, and see the captivating sky views throughout the day and night from this country property. Delivering a spacious 2-car garage currently used as a workshop and studio, this home offers over 2000 square feet plus the finished basement. You will have lots of space for your guests or growing family here with the home's three bedrooms upstairs, private main-floor den, and additional basement options. Enhanced with a metal roof, you can be rest assured that your greatest investment is protected from the elements. Inside, stylish vinyl plank flooring, hardwood flooring, and refinished hardwood stairway allow the home to be carpet-free, neat, and clean. With inside entry from the garage to the main and lower floors, notice convenience of storage and navigating the home. Notice a variety of stunning views from the living room, dining area, kitchen, bedrooms, and den, all offering the best seat in the house to capture the best show on earth: mother nature happening right before our eyes. Come see the change in pace you've been looking for. A shift to rural life will be the one you wish you made sooner. Still just 5 minutes to Mount Forest with its grocery, restaurants, banking, community centre, hospital, veterinary, and so much more! (id:51300)
Victoria Park Real Estate Ltd.
10211 Lakeview Avenue
Lambton Shores, Ontario
Home or home away from home, 10211 Lakeview Ave in beautiful Grand Bend is just what you and your family needs! This sprawling, tastefully updated 3+1 bedroom, 2 full bathroom (1 on each floor) bungalow is complete with a separate access to the lower level, 2 vehicle garage with one bay oversized for a boater/outdoors person/handman's dream garage including an overhead gas heater. Not to mention a cozy gas fireplace on each floor, an open kitchen perfect for entertaining, Generac generator, covered porch, stamped concrete driveway, fully fenced backyard with a bonus 16ft x10ft storage shed and a 24ft x 15ft pool complete with an expansive, very private sundeck to enjoy a relaxing, peaceful swim after a day at the many beaches that Grand Bend has to offer which are only moments away! (id:51300)
Century 21 First Canadian Corp
#71 - 375 Mitchell Road S
Perth South, Ontario
Welcome to Sugarbush Village, a 55 plus senior development close to shopping, medical and recreational facilities. Designed with accessibility in mind this home features a no step entrance into the unit and a no curb shower to name a couple of features. Another bonus of this unit is you have no neighbour in your backyard as it is located in the last row of units, plus its close to the walking trails through the bush and guest parking. This home offers efficient in floor heating and ductless air conditioning, a kitchen with ample cupboards and stone countertops and a bright 4 season sunroom with a concrete patio off of it. The life lease fee includes grass, flowerbed and snow removal from your drive taken care of for you. (id:51300)
RE/MAX Midwestern Realty Inc
75331 Glitter Bay Crescent
Bluewater, Ontario
LAKEFRONT + RAVINE = UNPARALLELED PRIVACY | 3 ACRE NATURE RETREAT ON LAKE HURON w/ PRIVATE SANDY BEACH | 4 MIN DRIVE TO BAYFIELD AMENITIES | 12 MIN DRIVE TO GRAND BEND | WELL-KEPT 3 BED/2 FULL BATH/2 FIREPLACE 4 SEASON CHARMER w/ NEW KITCHEN | TURNKEY FURNISHED PACKAGE! This is one of the most unique lakefront properties offered in this region for years. Not only will your family treasure years of memories fostered by the epic 130+ft of private beach frontage on the western side of this 3.14 acre lakefront ravine parcel, but they will also experience a level of premium privacy & seclusion that is rarely seen save for properties sold at 3 to 4 times the price! You can do it all at this one spectacular lakefront estate: spend the day at the beach, go for a nature hike along a private stream to catch a salmon, hike a wildlife trail through the woods w/ rolling elevations, catch an epic Lake Huron sunset, or retreat from the city on a cold winter evening w/ your choice of two fireplaces in this chalet/cabin style yr round home or cottage. Speaking of this nostalgic beach house in the woods, don't forget that this package comes fully furnished, ready to go on day 1 just in time for summer! With the new quartz kitchen in 2025 w/ updated appliances including a natural gas stove & new hood vent, plus the new wood stove & chimney (new 2020 high-end Blaze King Scirocco catalytic wood, WETT certified), updated A/C 2022, updated insulation in attic, replaced upper & lower slider doors & fiberoptic high-speed Internet, she's a 10! This house is in great shape, w/ just enough updates not to lose that definitive cozy cottage ambiance. You get the wood fireplace in the lakeview living room around the corner from the roomy master bedroom, the gas fireplace in the family room + 2 more bedrooms & 2 full bathrooms! The property also boasts a woodshed w/ a cord of wood, garden shed, wood working shop, ample parking & a wrap around deck! (id:51300)
Royal LePage Triland Realty
129 Stan Baker Boulevard
Grey Highlands, Ontario
Absolutely Stunning 3 Bedroom Freehold Townhome! This Bright Townhome Features An Extra Large Ravine Lot, An Open Concept Layout, Smooth Ceilings Throughout (Main Floor), Potlights, An Upgraded Kitchen With A Breakfast Bar Island Island & An Upgraded Canopy Hood Fan. Ceramic Tiles In The Kitchen And Bathrooms, Broadloom On The 2nd Floor Landing And Throughout All Bedrooms! Upper Floor Laundry! Primary Bedroom Features A Walk In Closet And 3 Pc Ensuite With Lovely Glass Shower. 2 Other Spacious Bedrooms Share The Main Bath. 200 Amp Service, 38" Upper Cabinets In Kitchen. Simply Move In And Enjoy Everything Markdale And The Grey Highlands Has To Offer! (id:51300)
Right At Home Realty
13 Brown Street
Stratford, Ontario
This lovely 4-bedroom, 3-bathroom home is located in a family-friendly neighborhood. Enjoy a peaceful front porch to relax after a busy day and a fenced in backyard with a gazebo, sun shades, and a large deck for extra outdoor living space. Inside, you will find an open concept kitchen with a walk-in pantry, quartz countertops, stainless steel appliances, and a dining area that overlooks the backyard. The living room features a cozy gas fireplace. Upstairs, there are 4 bedrooms, including one currently used as an office, and a 4-piece bathroom. The laundry is conveniently located on the same level as the bedrooms. The primary bedroom has new flooring, and the ensuite was fully renovated in 2023 with marble countertops, his and her sinks, and a large walk-in shower. The basement has been framed with electrical already completed, offering a blank canvas for you to finish with drywall, flooring, and paint to suit your needs. This home has everything you need for comfortable family living inside and out! (id:51300)
Home And Company Real Estate Corp Brokerage
71658 Old Cedar Bank Lane
Bluewater, Ontario
This Price is not a Misprint! Attention Investors, End Users or Families looking for a turn key place to call home. Stunning Sun-Drenched Solid Brick Raised Bungalow on 1/3 of an acre - possible double lot. Located in desirable Cedarbank Lakeside subdivision with deeded access to the beach across the street and only 5 minutes north of Grand Bend. Open-Concept Main Floor Living and Dining Area with gorgeous engineered hardwood floors, natural wood-burning fireplace and Floor to Ceiling windows - great for large family get-togethers. Newly Designed Kitchen with upgraded Maple cabinetry, quartz counters/backsplash, Large Island, New S/S appliances and plenty of cupboard space. Walkout from kitchen to large deck overlooking mature landscaped yard with no neighbours behind - offering pure serenity ... a nature oasis. Newly Renovated and Insulated Bunkie with a baseboard heater - ideal work from home space or guest suite for visiting family. Large Principal Bedroom with large window and oversized closet. Large Spa-Like Bathroom with oversized tup and designer vanity. Other 2 bedrooms a good size for growing family. Professionally and fully finished lower level boasting a massive family room with above-grade windows - lots of natural light. Separate 4th Bedroom - ideal for teen suite/home gym. Spacious 3-Piece Bath and Laundry area. Upgrades galore including but not limited to windows, floors, trim, kitchen, baths, light fixtures, furnace, a/c.....the list goes on. Nothing to do but move in! A short 15 minute drive to Bayfield. Minutes to Golf Course and Marina. (id:51300)
RE/MAX Platinum Pin Realty
RE/MAX Bluewater Realty Inc.
51 Todd Crescent
Southgate, Ontario
Largest House on the Street, with oversized lot Backing onto open Field, Feel the luxuary of the large house Primary Bedroom with Balcony over looking the over Sized back yard. This stunning detached two-storey brick home boasts 6 bedrooms, plus main floor office/bedroom (could be the 7 bedroom) Perfect for the large multigeneration family. Includes 4 bedrooms on the second floor ,and the lower level is a Separate Legal Apartment 1 bathroom 2 Bedrooms in the Basement. Total 5 bathrooms in this house. The layout includes a 2-piece bath on the main floor, two 4-piece ensuites and one 3 -piece bath on the second floor, plus a 3-piece bath in the basement. The main floor features an open concept kitchen with center island, walk out to the back yard. Large separate dining room, main floor Living Room and a main floor family room with fireplace which is combined with the Kitchen for ease of watching the children, laundry room is on main level and has entry into the Garage . This is the entrance to lower level separate apartment or use the lower level as a Rec room with Bedroom and a bedroom currently set up as a media room. Second Floor Primary bedroom offers a unique 2 door walk-in closet which is a room walk in closet also has a 2nd walk-in closet/dressing room Features walk-out to a private balcony overlooking the back yard. Other Bedrooms are good size .The legal 2-bedroom 1 bath basement apartment, is perfect for rental income or in-law / extended family use, includes 2 bedrooms, a second kitchen/dining room with pot lights, an open-concept design dining living and kitchen. Could be a great Rec room for entertaining / large family total 7 bedrooms ** EXTRAS** Situated on a large pie-shaped lot, the property boasts a custom 16 x 40 deck, a concrete pad basketball area, and a play set jungle gym area, making it an exceptional family home. Backyard privacy fence on one side. fire Pit. Backs on currently to a open field. Very Private, like country living (id:51300)
Mccarthy Realty
8 - 112 Normanby Street S
Wellington North, Ontario
On a mature street close to downtown Mount Forest, this clean & well managed building enjoys yard space, parking, on site laundry and more! Recently renovated with new flooring and paint through out. This spacious 2 bedroom unit has an open concept layout which boasts eat in kitchen, large living room with big windows, 2 large bedrooms, 4 pc bath and lots of storage. $1700 per month plus utilities. Available Now 2025. (id:51300)
Century 21 Excalibur Realty Inc
132 Coker Crescent
Guelph/eramosa, Ontario
Stunning Family Home - Nestled in the charming and historic village of Rockwood, within the beautiful Guelph/Eramosa township, this exceptional home offers a perfect blend of small-town warmth and modern comfort. Step inside to an open-concept main floor with 9-foot ceilings that create a bright and airy feel throughout. The family-sized kitchen is the heart of the home, featuring a large center island, quartz countertops, and high-end stainless steel appliances, perfect for busy mornings and family dinners. The kitchen flows seamlessly to a spacious deck, ideal for summer barbecues, and overlooks the cozy great room with a welcoming fireplace. A main floor laundry room adds everyday convenience. Upstairs offers plenty of space for the whole family, with 3 generously sized bedrooms and a comfortable family room that is perfect for movie nights or a kids play area. The primary bedroom includes a walk-in closet and private ensuite ensuring a relaxing retreat. The finished walk-out basement expands your living space with a large rec room featuring a gas fireplace, a 4th bedroom perfect for guests or teens, a 3-piece bathroom, and plenty of storage to keep everything organized. This home is thoughtfully ugraded with hardwood floors throughout, smooth ceilings, pot lights, and crown molding. Plus, with no sidewalk, you can park up to 6 vehicles with ease. This is a true gem for families looking to plant roots in a peaceful, close-knit community. This meticulously maintained home truly has it all-comfort, style, space, and an unbeatable location in one of Ontario's most charming communities. Just steps from the scenic Eramosa River and minutes to the breathtaking Rockwood Conservation Area, you can enjoy hiking trails, ruins, caves and the tranquility of nature-all while being conveniently close to Guelph, schools, parks, and major commuter routes. Don't miss your chance to own this stunning property that checks all the boxes for family living! (id:51300)
Ipro Realty Ltd.
175 Perth Street
Stratford, Ontario
Welcome to 175 Perth St Stratford – offering two completely separate 2 bedroom units. The A side is a bungalow with a private deck and fantastic yard, Unit B, has been recently renovated, offering an open concept design with 2 bedrooms and laundry upstairs. The backyard is fenced, landscaped with beautiful perennial beds and private patio areas. Perfect mortgage helper or in-law solution. Live in the one unit while generating rental income from the other suite to help offset your mortgage. Ideal for first-time buyers, multi-generational families, or adding a solid investment to your portfolio this property offers driveway parking for 4 vehicles. Located in a prime area close to shopping, parks, golf, a smart investment! Don't miss this gem! (id:51300)
Red And White Realty Inc.
37 Dingman Place
Stratford, Ontario
Nestled on a quiet street in a lovely neighbourhood, you will find this 2 bedroom, all brick bungalow. Freshly painted throughout, hard wood flooring and a newly renovated 4 piece bathroom are just a few interior stunning features. Open concept kitchen, dining room and living room allows entertaining to be a breeze! Step out from the sliding doors to access the partially fenced back yard. Both bedrooms are a good size and bright with the morning sun. The basement boasts a large recreation room, along with loads of storage space! A rough-in for a bathroom has convenient potential. Double car garage, A/C recently replaced and a quaint covered front porch complete this cute home. Close to the hospital, parks and schools. A great opportunity! (id:51300)
Home And Company Real Estate Corp Brokerage
202 Bennett Street W
Goderich, Ontario
Charming West End Bungalow Steps from Lake Huron with back yard POOL OASIS!! Welcome to this beautifully maintained 2+1 bedroom, 2 bath bungalow located in Goderich's desirable West End Lake area. Just a short walk to schools and Lake Huron sunsets, this home is the perfect home for families or those looking to retire in a peaceful area of town. This inviting home offers both comfort and convenience. Inside, you'll find a bright and spacious living room with cove molding, pot lights, bamboo floors and a welcoming sun room/foyer featuring a large bay window and electric fireplace. The oversized galley kitchen is updated with custom white cabinetry, gas stove, built-in dishwasher, and plenty of storage. A separate dining area with patio door access leads to a fully fenced private backyard. Main floor highlights 2 bedrooms and an updated 4pc bath (2015), Additional office or den space. Lower-level features fully finished rec room with bar area and a freestanding gas fireplace, 3rd bedroom and updated 3pc bath. Storage pantry, extra storage/workshop room. Updated vinyl plank flooring. Private backyard retreat with New pressure-treated deck with arbor, Saltwater on-ground pool with 7' deep end, Covered hot tub room, Cement patio with gas BBQ hook-up. EXTRA BONUS is the fully finished Pool House, and ideal guest suite w/ living space & 2pc bath. The additional finished space in Pool House is ideal for entertaining, hosting overnight guests, or Air BnB potential. Additional updates & amenities: F/A gas furnace (2017) + central air, Asphalt roof(2013), Hot Water owned(2016), Stamped concrete drive, Updated 100-amp breaker panel. This property offers an exceptional blend of indoor comfort and outdoor enjoyment. Whether you're looking for a peaceful retirement home or a family-friendly haven, you wont be disappointed. Must see to fully appreciate! (id:51300)
K.j. Talbot Realty Incorporated
29 Kalisch Avenue
South Huron, Ontario
Welcome to Riverview Estates a charming adult community in the heart of Exeter! Enjoy the perfect blend of convenience and comfort, with shopping, restaurants, the hospital, and golf courses all close by plus, you're just a short 30-minute drive from London. This meticulously maintained 2-bedroom, 1-bathroom home offers spacious living with two distinct living areas designed for relaxation and entertaining. Step inside and be greeted by a large covered porch ideal for enjoying your morning coffee. The recently remodelled kitchen features a functional eat-in design with an attached island, perfect for casual meals and gatherings. The spacious living room offers plenty of room for entertaining guests or unwinding after a long day.The primary bedroom boasts generous closet space, while the second bedroom is perfect for guests. A 4-piece bathroom is conveniently located off the bedrooms for ease. An additional living area with a cozy fireplace provides a warm and inviting space to enjoy throughout the seasons. Natural light fills the home, creating a bright and welcoming atmosphere. Step outside to a generously sized backyard, complete with lovely views and a garden shed offering ample storage and electricity. Residents of Riverview Estates benefit from close proximity to the private community pond and trails, as well as access to the community recreation centre, which hosts a social calendar including activities, games, and family-friendly events. Conveniently located near shopping, dining, banks, and essential amenities, this home is designed for stress-free, comfortable retirement living. Estimated monthly land lease: $600 + $88.59 (taxes), totalling approximately $688.49 monthly. Don't miss this incredible opportunity to live in one of Exeters most desirable adult communities schedule your viewing today! (id:51300)
Coldwell Banker Dawnflight Realty Brokerage
171 Kingfisher Lane
Goderich, Ontario
Welcome to this exquisite residence where sophistication meets functionality. This Coastal Breeze property comes already customized and showcases the luxury of space with a seamless transition from the double garage to the open concept living room, kitchen, and dining area. An inviting area for relaxation, entertainment, and culinary adventures. Stepping into the living room, you will immediately notice two things: the grandeur of the striking cathedral ceiling and the large luxurious fireplace. A thoughtfully designed south wall boasts glass terrace doors and plenty of windows letting in an abundance of light. From here you can see the property backs onto luscious parkland with a stunning view of the lake. Located off the kitchen is both a beautifully designed pantry and a separate laundry room. With four generously sized bedrooms, the secondary suites on the lower and upper-level floors are perfectly adaptable to your lifestyle needs. Whether it's a cozy TV room for family movie nights or a serene study for productive work sessions, you can be sure of versatility. Throughout the property, you will notice high-quality finishes from floors to ceiling with numerous upgrades and customized design options on display. Don't miss the opportunity to make this one-of-a kind home your own, where every detail is crafted with comfort and enjoyment in mind. (id:51300)
Royal LePage Heartland Realty
325 Ojibwa Trail
Huron-Kinloss, Ontario
Seller says LETS GET THIS ON THE MARKET! Full internal photos are just a week away as they are putting some of their final touches together. What was once a fixer upper has now been elegantly transformed into a jewel of a retirement/family home with a brand new Septic System. The transformation has been nothing less than stunning and the last finishing touches will be yours to make. Tasteful three bedrooms, 1 bath home has been totally redone with all the upgrades that must be seen to appreciate the entire transformation. Short 5 minute walk will have you on the shores of Lake Huron and when the weather turns to snow, park your car in your single attached garage. All the amenities are just a short 15 minute drive to Kincardine, and 30 min to Goderich. The property features a fenced back yard to protect small children and or your furry friends. New decks on both the front and rear of the yard will allow you to sit and enjoy the serenity of the area. (id:51300)
RE/MAX Land Exchange Ltd.
141 Mcfarlane Crescent
Centre Wellington, Ontario
Look out....this one's loaded!Loaded with upgrades ... Chef's Kitchen features a Built in Cooktop with bluetooth capability, built-in Oven with app-based remote control and a fridge/freezer that will send you notifications if you forget to close the door. Loaded with sound. .. The basement home theater is wired for Dolby 7.2 surround sound including 7 "In-Wall" speakers. Gather the family around and get the popcorn ready for those movie nights on a 142" video wall. Loaded with space ... The large Master Bedroom Ensuite with its spacious shower, double sinks and soaker tub will have you hiding out in luxury. With 4 + 1 Bedrooms, 3 baths and a rough-in for a 4th on the lower level, and parking for 6 cars (4 on the driveway and 2 in the garage) this is a home you can grow your family in. Premium sized lot with greenspace behind and to one side gives you lots of space to enjoy the outdoors. Loaded with smart technology ... including smart lighting in the living room, office, master bedroom and most of the basement, Ecobee Smart Thermostat Premium, and 3 Wifi connected flood sensors in the basement. Full WIFI coverage is provided by an venue-grade Wireless Access Point on the second level. The 2-car garage features twin 240VAC 40 AMP outlets to support dual EV Car chargers, heaters or shop tools. Pride of ownership is evident throughout this amazing home! Don't miss out! (id:51300)
Ipro Realty Ltd.
23a Gilkison Street
Centre Wellington, Ontario
Here is your chance to own a beautifully crafted, brand-new estate bungalow on a private 1-acre lot, just a short walk from downtown Elora and scenic walking trails. Thoughtfully designed and built by a trusted, family-owned home builder (Wheeler Construction), this home is the perfect blend of rustic charm and modern luxury. The exterior features striking timber frame accents and a tasteful combination of stone and siding that give the home incredible curb appeal. Inside, the spacious open-concept layout is ideal for family living and entertaining. A large great room flows into a designer kitchen with an oversized island, offering seamless access to the covered back deck perfect for enjoying quiet mornings or hosting guests. The home includes an oversized two-car garage, main floor laundry, and a mudroom for added functionality. The private primary suite is a true retreat, complete with a luxurious five-piece ensuite. In addition to three generous bedrooms, there is a dedicated office space that makes working from home easy and comfortable.The price includes both the premium lot and a fully customized family home designed specifically for this property and comes with Tarion Warranty. This is a rare opportunity to build your dream home in one of Ontario's most desirable communities. Don't miss your chance to own a slice of paradise in Elora. (id:51300)
Royal LePage Royal City Realty
814222 Greenery Lane
Grey Highlands, Ontario
Welcome to your private retreat just outside of Flesherton, Ontario, a beautifully updated 5-bedroom, 3-bathroom home nestled on 6.6 acres of peaceful countryside. Surrounded by mature trees and scenic views, this property offers the perfect blend of modern comfort and natural beauty.Currently operating as a successful Airbnb, this home presents an incredible opportunity for those seeking investment potential or a turn-key short-term rental. The spacious layout and desirable location make it a favourite among guests year-round.Inside, you'll find a fully renovated kitchen with stylish finishes, perfect for hosting and everyday living. The updated lower-level bathroom, combined with the flexible floor plan, offers comfort and functionality for families, groups, or multi-generational living.Step outside and unwind in the hot tub or sauna, enjoy the tranquil setting around your spring-fed pond, or explore the expansive 6.6-acre lot surrounded by nature.Ideally situated just minutes from Hoggs Falls, Lake Eugenia, and Beaver Valley Ski Club, this home is a nature lovers paradise with four-season activities just down the road.Whether you're looking for a full-time residence, a getaway, or a proven income-generating property,this one checks every box. (id:51300)
Real Broker Ontario Ltd
502265 Concession 10 Ndr Concession
West Grey, Ontario
Welcome to Crawford! This expansive 30-acre property boasts a picturesque river and breathtaking views. Ideal for constructing your dream home, the property features a captivating hilltop setting that overlooks the surrounding countryside. With a variety of trails, wooded areas, and over 1,200 feet of river frontage, outdoor enthusiasts will find ample opportunities for recreation. Additionally, approximately 14 acres of the land are suitable for cultivation. This property offers essential amenities such as a 1,200' gravel driveway, underground hydro (200amp), a dug well (35 feet), 50-amp hookup for trailers and open field of 9,000 seedlings planted in Spring of 2024. The sale includes a pump house and a shed, while the trailer seen on the property is excluded from the listing. This property presents a unique and enticing opportunity worth exploring! (id:51300)
Royal LePage Exchange Realty Co.
97 Forbes Crescent
North Perth, Ontario
Discover the charm of this 6-year-new custom-built two-story home located in the thriving community of Listowel. Nestled in a desirable neighbourhood surrounded by newer homes and steps to the walking trails, parks and shopping. This stunning property boasts four spacious bedrooms, two benefiting from en suite bathes and walk in closets. The home also benefits from a main floor half bath and rough in for a fourth bathroom in the unfinished basement. The open and functional layout is perfect for family living and entertaining with a formal dining room a large kitchen and family room pouring with natural light that lead you through large glass sliders to your back deck. The attached two-car garage offers convenience and storage. The private, partially fenced backyard provides a private outdoor space for family and friends to gather and enjoy. This modern and inviting home is ready to meet all your needs! Reach out today to view what could be your new family home at 97 Forbes Crescent, Listowel. (id:51300)
Royal LePage Heartland Realty
118 Ryan Street
Centre Wellington, Ontario
Welcome to 118 Ryan Street in Fergus! This impressive all-brick two-storey home, built in 2018, sits on a large 54.82' x 191' lot in a sought-after north-end family neighbourhood. Offering nearly 2,700 sq ft of quality living space, this property features 9' ceilings, hardwood flooring, California shutters, granite kitchen countertops, and high-end appliances. The open-concept main floor includes a cozy gas fireplace and walkout to a stunning 20' x 20' deck with glass panels, gas and electrical hook-ups perfect for entertaining. Upstairs, the spacious primary suite offers its own private ensuite, while a second bedroom also enjoys its own ensuite bathroom. The remaining two bedrooms are connected by a convenient Jack and Jill bathroom ideal for family living. Additional features include an unfinished basement with great potential, concrete driveway, walkway, and patio, plus a double garage and driveway parking for four vehicles. A rare opportunity on a premium lot! Be sure to check the online floor plan and virtual iGuide. (id:51300)
Mv Real Estate Brokerage
84841 Shamrock Beach Road
Ashfield-Colborne-Wawanosh, Ontario
Discover the ultimate lakeside getaway with this exceptional cottage property offering over 80 feet of beachfront on the shores of Lake Huron. This property features two beautifully newly constructed buildings. The main house was completely rebuilt in 2020 and boasts two bedrooms plus an additional loft area. It features 16-foot vaulted ceilings, a grand 12 x 8 picture window that perfectly frames the lake. A beautiful circular staircase leads to the loft, making it perfect for large family getaways. The galley kitchen is a chefs dream with quartz countertops, soft-close cabinetry, high-end stainless steel appliances (range, fridge with water & ice), and a deluxe over-the-range microwave/vent combo. The open-concept living area is anchored by a glass-front Napoleon wood stove/fireplace (WETT certified) and is complemented by modern electric baseboard heating. Additional conveniences include a stackable washer/dryer, owned HWT and water softener. The full 4-piece bathroom includes a relaxing tub, perfect after a day on the beach. The large bunkie was completed in 2016, offering 2 more bedrooms, a cozy loft area, second washroom, and a handy kitchenette with running water and a full-size fridge. Independent systems include its own hot water heater, electrical heating, and electric fireplace, making it a comfortable, self-contained space for guests. Both buildings have upgraded window packages, showcasing breathtaking views of the Lake, letting in an abundance of natural light. Step outside onto newer decks for each building ideal for morning coffee. A third deck, above the beach with stairs leads down to the beach, perfect place to unwind with a glass of wine and soak in the million-dollar sunsets. Whether you are looking for a peaceful family retreat or an investment in a slice of paradise, this property offers comfort, style, and unbeatable views. Don't miss your chance to own this Lake Huron gem. Call your Realtor to schedule your private showing. (id:51300)
Royal LePage Hiller Realty
17 Louisa Street
Bluewater, Ontario
Welcome home to this beautifully maintained bungalow, perfectly situated on the desirable west end of charming Bayfield. From the moment you arrive, the inviting covered front porch adds timeless curb appeal, making this home a true standout. Inside, you'll find comfortable and stylish living with gleaming hardwood floors throughout. The spacious layout features 2 bedrooms, a newly renovated 3 piece bathroom, plus a versatile den perfect for a home office, reading nook, or hobby room. The oversized primary suite is a private retreat, complete with terrace doors leading to a stunning 18' x 24' back deck ideal for morning coffee or evening entertaining. A generously sized second bedroom offers flexibility for guests or family, and the convenient main floor laundry room adds to the home's easy, one-level living. The carport, along with a brand new 12' x 12' shed, provides ample storage for all your tools, toys, and seasonal gear. A concrete driveway adds durability and convenience. Just a short stroll takes you to Bayfields vibrant downtown, where you will find boutique shops, charming restaurants, the local park, and library and it's just as easy to wander down to Bayfields iconic Main Beach for a relaxing day by the water. (id:51300)
RE/MAX Reliable Realty Inc
147 Shirley Street
Thames Centre, Ontario
Welcome to Dick Masse Homes Net Zero Ready home located in the anticipated Elliott Estates on Fairview in the quaint town of Thorndale just minutes north of London. With just over 2400 sq ft of finished living, stone and brick exterior as well as a covered porch. Enter the foyer that leads to the kitchen with walk-in pantry and island. Dining area that is open to the great room with 10-foot trayed ceiling and access to the backyard. The primary bedroom has a spacious walk-in closet that leads to your 4 pc ensuite that includes a walk-in shower. The second bedroom, 4 pc bath and laundry/ mudroom complete the main level. The lower level is where you will find 2 more bedrooms a 4pc bath, spacious rec room as well as ample storage. To qualify as a Net Zero Ready Home, we have exceeded the Ontario Building Code and Energy Star requirements. Roof trusses are designed and built to accommodate solar panel installation. Conduit from attic to mechanical area for future solar wiring. Conduit from hydro panel to hydro meter for future disconnect. Under slab insulation (R10) in basement. Increased insulation value for basement and above grade walls. Increased insulation value in the ceiling. A high-efficiency tankless gas water heater that is owned. High-efficiency Carrier Furnace paired with an Air Source Heat Pump. Ecobee wifi controlled thermostat. Fully ducted Energy Recovery Ventilator (ERV) system. Extremely well sealed airtightness as verified by a third party contractor. Triple pane windows throughout. Verified and registered with Enerquality as a Net Zero Ready Home. This is a quality built home by a reputable builder who has been building for over 30 years locally. Taxes not yet assessed. Dick Masse Homes Ltd., your home town Builder! **EXTRAS** On Demand Water Heater, Sump Pump, Upgraded Insulation, Water Softener (id:51300)
Blue Forest Realty Inc.
142 Shirley Street
Thames Centre, Ontario
This affordable and beautiful bungalow located in the anticipated Elliott Estates Development is a wonderful alternative to condo living. Bright and spacious with 9 ceilings, main floor laundry. The eating area is sure to accommodate everyone, the spacious family room and almost an entire wall of glass will allow for the natural light to fill the room. The primary bedroom is located at the rear of the home and has a walk-in closet as well as a 4pc ensuite with walk in shower and tub. The lower level is awaiting your personal touch. Built by Dick Masse Homes Ltd. A local, reputable builder for over 35 years. Located less than 15 minutes from Masonville area, 10 minutes from east London. Some photos are from 140 Shirley - located next door First time buyers may be eligible for FTHB GST Rebate this could result in a purchase price of $572,388.42 More information at https://www.canada.ca/en/department-finance/news/2025/05/gst-relief-for-first-time-home-buyers-on-new-homes-valued-up-to-15-million.html (id:51300)
Blue Forest Realty Inc.
71 Queen Street
Huron-Kinloss, Ontario
Discover your dream home in the village of Ripley! This beautifully maintained, spacious 4-bedroom, 1.5-bath family residence offers comfort and style across multiple levels. Enter through a stunning new foyer and enjoy the convenience of a thoughtfully designed mudroom and a large, organized laundry area. The inviting family room features a cozy wood-burning fireplace & built-in workspace & patio access to the fenced-in back yard. The spacious open-concept kitchen/dinning dazzles with oak cabinetry, granite countertops, and modern appliances & 2 pc bathroom, ideal for entertaining. Upstairs, three generous bedrooms provide plenty of space for family or guests, including two with double closets and room for king-size beds. The main bathroom has been completely updated for a fresh, modern feel. A sunken living room bathed in natural light offers a wonderful gathering space, and the finished lower level includes an additional family room and a fantastic workshop/storage room. Enjoy outdoor living with beautifully landscaped gardens, a lush irrigated lawn, and a stamped concrete patio perfect for summer gatherings. Perhaps the highlight of the home is the recently added insulated, heated garage with multiple roll-up doors adds exceptional convenience, and the circular concrete driveway offers ample parking for all your visitors. With recent upgrades (past 10 years) including a new roof, added insulation, and spray-foamed crawl space, this home is move-in ready. Experience the best of village life in this exceptional property. (id:51300)
Royal LePage Exchange Realty Co.
110 Bedell Drive
Drayton, Ontario
From the moment you step through the front door of this elegant spacious semi-detached bungalow you'll know you've arrived. The open concept main floor living area is delightfully inviting - a pleasing place for entertaining, or simply spending time together as a couple. The home is custom built and the construction quality is second to none. And with a bright airy great room with a high tray ceiling, ample primary bedroom, 3 bathrooms, 4 bedrooms in total, a full and finished walk-out basement backing on a peaceful rural landscape, and a 2 car garage, there's more than enough room to grow. The location on the edge of Drayton in the heart of Mapleton Township is only 35 minutes from Kitchener-Waterloo & Guelph. Take advantage of this tremendous opportunity today and then take the scenic drive to Drayton. You're about to be wowed. (id:51300)
Home And Property Real Estate Ltd.
1 - 93 St Vincent Street N
Stratford, Ontario
Nicely finished 1000 square foot upper level unit in a professional office building with elevator available for immediate occupancy. Currently set up with reception area, three private offices, a lab area and washroom. Automatic door operator on entrance. Plenty of undesignated parking on site and located on a bust street with good exposure and walking distance from the city center. (id:51300)
Sutton Group - First Choice Realty Ltd.
2 Golden Pond Road Pvt Road
Puslinch, Ontario
Discover Your Dream Home at Mini Lakes!Nestled on one of the most private lots in Mini Lakes, this charming home is surrounded by lush hedges and a soothing babbling creek,offering tranquility and privacy.This Beautifully maintained home features 2 bedrooms and 2 full,renovated 4-piece bathrooms.Throughout the home there is no carpeting, instead durable laminate flooring, elegant California shutters, skylights, and all walls drywalled(no panel board or strips)for a clean, modern aesthetic feel.The recently updated kitchen boasts stylish backsplash,granite countertops & lots of cupboards.Both bathrooms have been tastefully renovated with granite countertops and ceramic floors.The spacious living room is flooded with natural light through a bay window,complemented by California shutters and a ceiling fan.Walkout to wrap around deck with a 9x9 steel gazbo,perfect for outdoor relaxing or entertaining.Doubles as additional storage during the winter months with its winter cover. Primary bedroom features a private 4-piece ensuite,while both bedrooms offer double mirrored closets with white fixed-mount steel shelving for ample storage.Need even more space? An 8x12 shed with plentiful shelving provides generous outdoor storage. Enjoy the peaceful sounds of the creek alongside your low-maintenance yard,beautifully landscaped with perennial gardens and river rock, no grass to mow, giving you more time to relax and enjoy your surroundings. Just south of Guelph in a secure gated community, Mini Lakes offers a welcoming environment with friendly neighbors. Take advantage of the park,swim in the pristine lake, or relax by the heated pool. The community clubhouse hosts a variety of weekly social events including cards, bingo, bocce, darts, dances, and dinners.Plus a library for book lovers.Just minutes from Highway 401, the GO Transit station,and all the amenities Guelph South has to offer.Common Elements fee $593./month with residents having freehold title to land they reside on (id:51300)
Ipro Realty Ltd.
Ipro Realty Ltd
79 Maddison Street E
West Perth, Ontario
Welcome to 79 Maddison Street in the beautiful village of Monkton. This home has been completely renovated inside and out. Both the In-law suite and the Main part of the house are accessible from the covered front porch which stretches the length of the house. The front porch is also the perfect spot to enjoy your morning coffee You can also access the In-law suite from the side deck or through the main house. The spacious back yard has a large deck with entry into the main house. Enjoy the afternoon sun on the back deck or an evening around the large concrete fire pit. Open concept kitchen/living room areas are available in the main house and the in-law suite. The laundry area is conveniently located in the washroom upstairs next to the bedrooms and laundry hook up is also available in the in-law suite. Book your showing today to fully appreciate this property for yourself. Private Well, no Well agreement. (id:51300)
Royal LePage Don Hamilton Real Estate
648 Wray Avenue S
North Perth, Ontario
A limited-time incentive is available for buyers who are able to close within 30 days, this opportunity won't last! Situated in the delightful town of Listowel, Ontario, the West Woods Estates Community showcases impeccably designed and stylish new Townhomes, meticulously constructed for optimal functionality. 3+1 Bedrooms 3.5 baths boasting over 2600 sqft of living space. Conveniently located near shopping centers, enticing restaurants, and essential grocery stores, this development is also in close proximity to an abundance of fantastic amenities. Seize this golden opportunity and don't let it pass you by! Discover the exceptional upgrades in this property: Curb Appeal: The property features an upgraded asphalt driveway with a walkway and front entrance steps. Landscaped Paradise: The lot is expertly graded and sodded for a stunning outdoor space. Garage Transformation: The garage is drywalled, insulated, and equipped with a garage door opener. Climate Control: Enjoy comfort with an included air conditioner and simplified HRV system. Elegant Exterior: Brick accents adorn all main floor elevations. Kitchen Luxury: Quartz countertops in the kitchen elevate its aesthetic and functionality. Interior Finishes: Engineered hardwood and ceramic tile flooring add elegance. Modern Bathrooms: Kohler "Wellworth" elongated toilets with slow-close seats. Illuminating Spaces: Pot lights brighten the great room, kitchen, shower/tub, and exterior. Spacious Design: 9' ceilings on the main floor create an open atmosphere. Don't miss this opportunity to own a brand-new townhome in Listowel. (id:51300)
Sotheby's International Realty Canada
250 William E Street
North Middlesex, Ontario
Welcome to 250 William Street East in the heart of Parkhill, Ontario an ideal family home on one of the towns most private and picturesque lots. Backing onto a serene open sod field with mature trees, this property offers both tranquility and space. Enjoy summer days in the fenced-in backyard featuring a sparkling pool, ample space for a fire pit, and a generous back deck perfect for outdoor entertaining. With a road allowance to the west, this lot offers privacy thats truly rare in town. Step inside this beautifully updated 4-level side split and prepare to be impressed. The upper level boasts two spacious bedrooms plus a large master bedroom with cheater access to a fully renovated 4-piece bath complete with double sinks. The main level features a bright dining area and an open-concept kitchen with brand-new appliances ideal for family meals and entertaining. Downstairs, you'll find a cozy yet expansive recreation room with a wood-burning fireplace and a modern 3-piece bath perfect for movie nights or hosting guests. The basement includes a laundry area, utility room, and plenty of storage space.Every inch of the top three levels has been thoughtfully renovated with new windows, fresh paint, and stylish flooring. This home is truly move-in ready just unpack and enjoy! Located only 15 minutes from the beach, 30 minutes to London, and 45 minutes to the U.S. border, Parkhill offers the best of small-town living with modern amenities. Enjoy nearby parks, a scenic conservation area, schools, an arena, fitness facilities, and sports courts. Don't miss your chance to own this private, turnkey family oasis book your showing today! (id:51300)
Exp Realty
21 William Street N
Minto, Ontario
For under $600,000, own this impeccably maintained century home in the heart of Clifford. Set on a quiet, tree-lined street, the property includes two separate adjacent, lots each 66' x 165' offering exciting potential for future development. Inside, you'll find timeless charm with original trims and doors, bright windows, and a beautiful front porch perfect for relaxing. (id:51300)
Exp Realty
33 - 375 Mitchell Road S
North Perth, Ontario
Welcome to Sugarbush, Listowels newest retirement community, designed for folks 55 and over. This Sugarbush Aspen II model features extensive upgrades including crown mouldings throughout the main house, built in TV credenza & cabinets. Built in office desk and storage, Wilson Solutions customized closets. Kitchen upgrades include oversized island and granite counters, customized range hood, drawer microwave, farmhouse sink, to name a few. The home is heated with a Navien Natural Gas Boiler providing in floor, hot water heat for the ultimate comfort on cooler days. A Daikin mini split Air Conditioner bonnet/condenser with heat pump provides all season comfort. Outside you will be able to entertain or relax on one of the two cement patios, featuring a natural gas fire pit and natural gas hook up for your bbq, while the second patio offers a privacy glass enclosure for quieter times. Each patio provides shade at the touch of a button with automatic retractable awnings. This Aspen II home offers an oversize three piece bathroom with tiled shower as well as a three piece ensuite which also has a tiled shower. Situated in a desirable location within the Sugarbush community, offering a large exclusive use common area back yard with privacy fence, this home truly needs to be seen to be appreciated. (id:51300)
Benchmark Real Estate Services Canada Inc.
71 Forbes Crescent
North Perth, Ontario
The upgrades are endless in this beautifully finished 2-storey home, set on a premium pie-shaped lot in one of Listowel's most desirable crescents. Hardwood flooring throughout the main floor and upper hallway, a hardwood staircase, custom lighting, extended kitchen cabinetry to the ceiling, under-cabinet lighting, granite countertops in the kitchen, and quartz in all bathrooms are just a few of the thoughtful features that set this home apart. With over 2,500 sq ft, the home offers a bright, functional layout featuring KitchenAid appliances, a walk-in pantry, formal dining room, and main floor laundry. The spacious great room with a gas fireplace opens onto a 25 x 16 deck, ideal for entertaining or relaxing outdoors. Upstairs, the primary suite features his-and-hers walk-in closets and a 5-piece ensuite with a fully enclosed glass shower, while the main bathroom offers a double vanity perfect for busy mornings. Three additional bedrooms provide flexible space for family, guests, or a home office. Finished with an oversized two-car garage, a stamped concrete front porch, and countless upgrades throughout, this home offers move-in-ready comfort with the opportunity to make it your own. Book your private showing today! (id:51300)
Kempston & Werth Realty Ltd.
4095 Princess Street
Millbank, Ontario
Charming 2-Storey Family Home on a Spacious ½ Acre in Millbank! Welcome to your next chapter in the heart of Millbank! Nestled on a generous ½ acre lot, this beautifully maintained 2-storey home offers the perfect blend of space, comfort, and small-town charm—ideal for growing families and those who love to entertain. Step inside to find a bright, open-concept eat-in kitchen featuring a large island and direct walkout to the back deck—perfect for summer BBQs, weekend lounging, or watching the kids play in the yard. The main floor also includes a separate dining room for family meals and festive gatherings, a cozy living room to unwind in, and a dedicated home office to keep life and work in balance. Upstairs, you’ll discover four spacious bedrooms, including a sun-filled primary suite complete with a luxurious 5-piece ensuite. A second 5-piece bathroom ensures plenty of room for the whole crew. Freshly installed carpeting throughout the upper level adds warmth and a fresh, modern feel. Need more space? The unfinished bonus area above the garage is already roughed-in with propane and electrical—just waiting for your creative vision. Plus, the full basement offers even more potential for future living space, a rec room, or storage galore. Set in the quiet, family-friendly community of Millbank, this home is where comfort meets opportunity. “With a generous ½ acre lot, there’s plenty of room to dream big—whether it’s building the ultimate workshop, installing that backyard pool you’ve always wanted, or both!” Don’t miss your chance to call it yours! (id:51300)
Royal LePage Wolle Realty
29 John Carpenter Road
North Dumfries, Ontario
Welcome to Gorgeous, Stunning ,Bright ,Modern Big 1,769 sq ft FREEHOLD Town home in The Charming and Picturesque Town AYR - NO POTL, NO CONDO FEES . Why wait to build when this gorgeous townhome is ready now and better than new? Tucked into one of AYR'S New welcoming, family-friendly neighborhoods. Offering an open concept main floor with 9' ceilings, spacious foyer, powder room, Upgraded light fixtures, large open concept kitchen/dining/great room with Large clear Windows. and patio door to rear deck. The designer kitchen features gorgeous quartz counter tops, large sink, tiled backsplash and breakfast bar. The second level features 3 spacious bedrooms with the primary suite having a 5 piece ensuite bath and large walk-in closet, second floor laundry and 4 piece main bath , has a huge unfinished basement which includes a 3 piece rough in. Just a short walk to a basketball court, a PLAYGROUND WITH SPASH-PAD and other amenities. (id:51300)
Homelife Power Realty Inc

