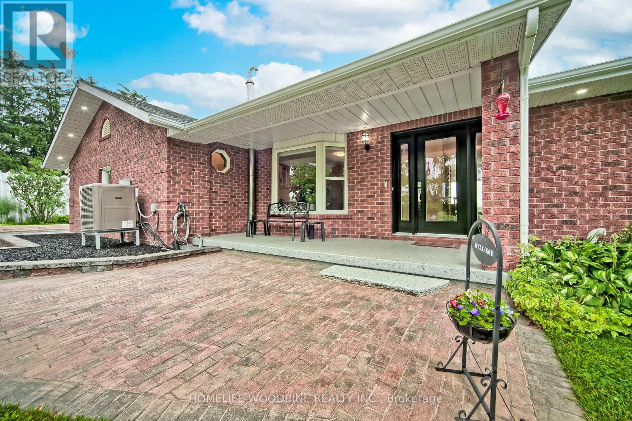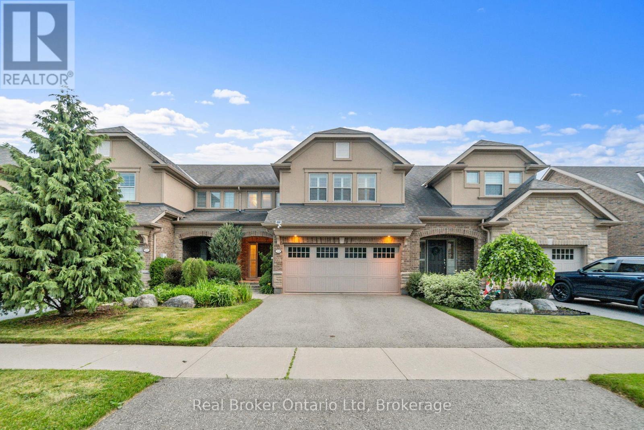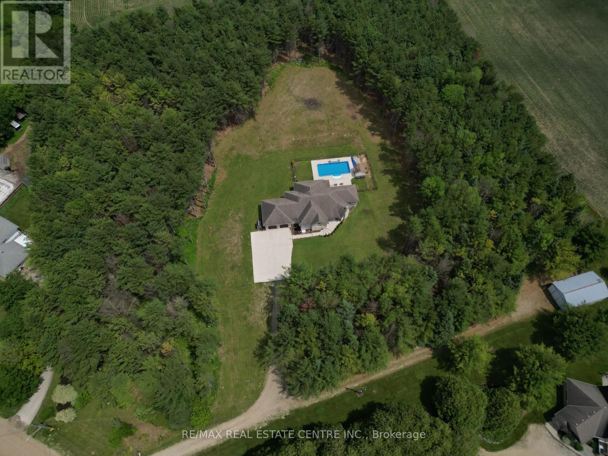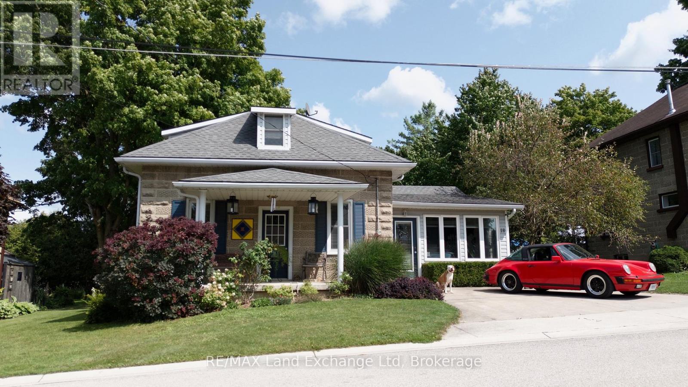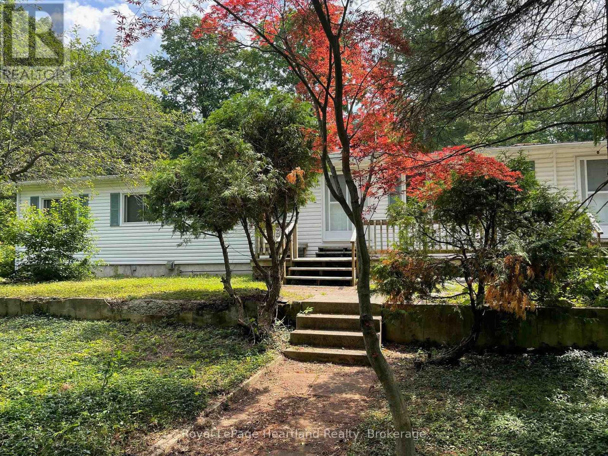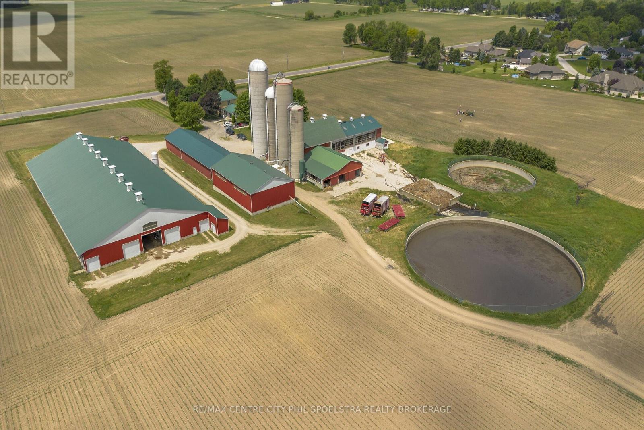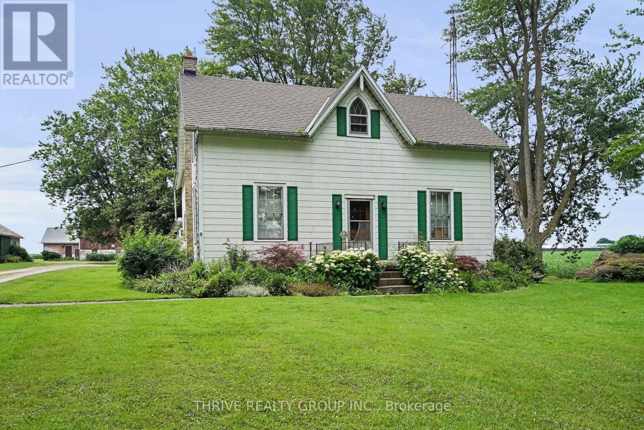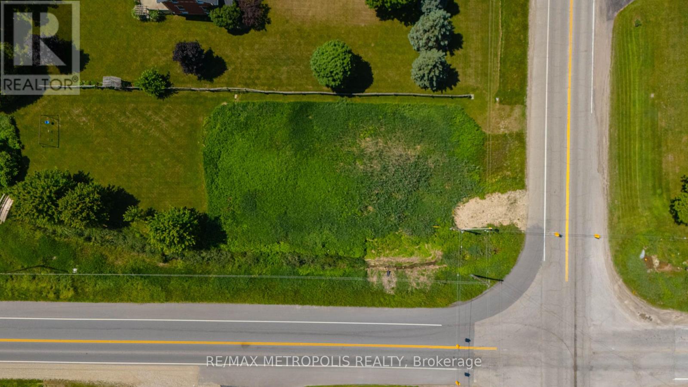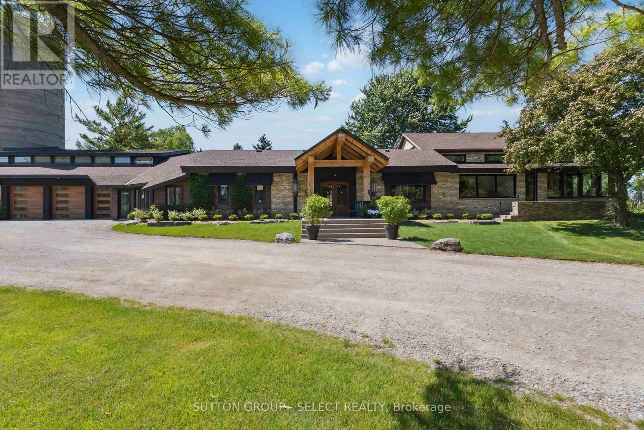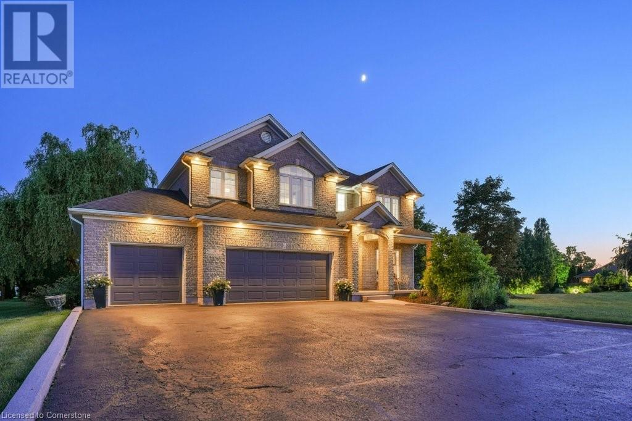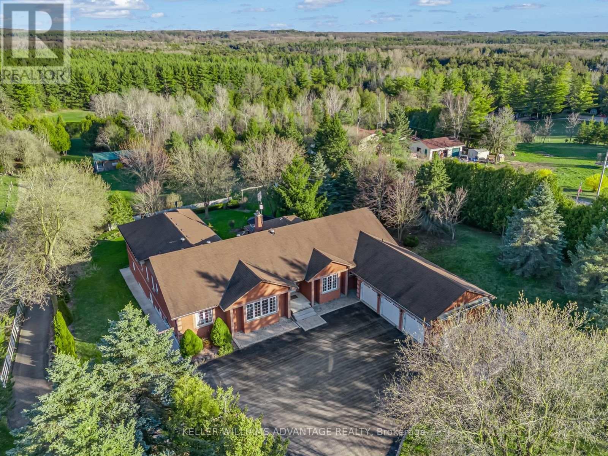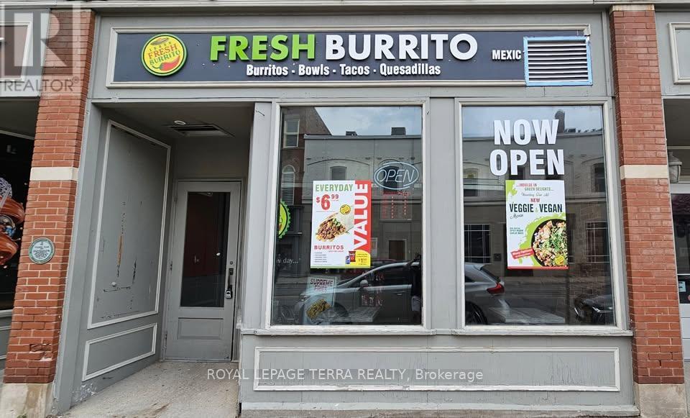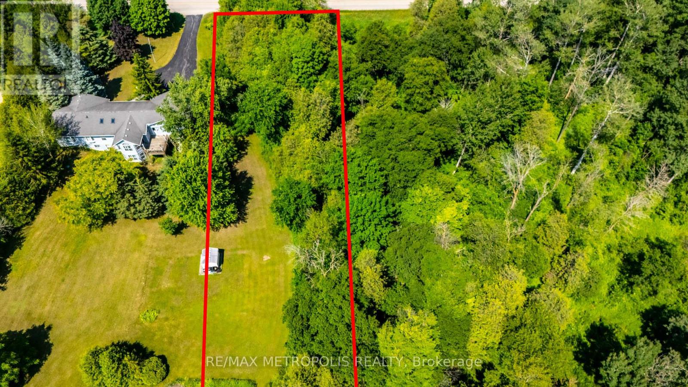Listings
309362 Centre Line B
Grey Highlands, Ontario
Welcome to your future country oasis, nestled on an expansive lot spanning nearly three acres! This stunning five-bedroom home is filled with exceptional features and upgrades. The lower level includes a beautifully renovated in-law suite with soaring 10-foot ceilings, two generously sized bedrooms, a private entrance, a brand new modern second kitchen, and a stylish three-piece bathroom. The property also boasts a large, detached steel workshop measuring sixty feet by forty feet, complete with partial heating, hydro, a bathroom, and an additional two-car garage. Beside the workshop is a spacious shed that can accommodate two more vehicles or be used for extra storage. A separate garden shed is also included to support the maintenance of the beautifully landscaped grounds. In addition to the three two-car garages on the property, there is a massive driveway with space to park at least ten vehicles, perfect for families with multiple cars, guests, or work vehicles. As you unwind beneath the clear night sky in this peaceful retreat, you can switch on the exterior pot lights or gather around the fire pit to create a cozy atmosphere. With no neighbouring houses to the north or south, you will enjoy outstanding privacy and tranquility. Do not miss this rare opportunity to own a truly exceptional property! Soak up the summer sun in the bright sunroom or relax on the balcony that overlooks the panoramic lot, surrounded by mature trees and vibrant perennial gardens. (id:51300)
Homelife Woodbine Realty Inc.
264 Edgar Bonner Avenue
Guelph/eramosa, Ontario
Welcome to life in Rockwood, where kids still ride bikes, neighbours become friends, and community charm meets everyday comfort. Set on a quiet street in a family friendly neighbourhood, this stunning home backs onto sweeping farmland and is just steps from parks, playgrounds, and minutes to Rockwood Conservation Area, perfect for weekend hikes, family picnics, or a peaceful escape in nature. Inside, thoughtful design blends warmth and elegance across four bedrooms and four bathrooms. The heart of the home is a magazine-worthy kitchen featuring quartz countertops, a statement backsplash, and premium KitchenAid appliances, including a gas stove and beverage fridge, flowing seamlessly into a bright living space with a gas fireplace and scenic backyard views. Upstairs, retreat to the serene primary suite with a luxurious five-piece ensuite and walk-in closet, while the upper-level laundry room adds day-to-day ease. Three additional bedrooms offer comfort and versatility, whether you're growing your family or carving out space for guests, hobbies, or work-from-home flexibility. The finished lower level is tailor-made for movie nights, playtime, or hosting with a sleek 3-piece bath and room to relax or gather. Outside, the landscaped and fenced yard is equal parts retreat and recreation, with a raised deck for morning coffee, a pergola-covered patio for summer dinners, and the kind of privacy only backing onto open fields can offer. With a double garage, private drive, and timeless curb appeal, this is more than a house, its the next chapter for your family to write. (id:51300)
Real Broker Ontario Ltd
221 Millview Court
Guelph/eramosa, Ontario
Welcome to 221 Millview Court, where refined living meets natures quiet charm in the heart of Rockwood. Part of a vibrant community designed for carefree, maintenance-free living, this executive townhome offers a peaceful retreat with panoramic views that stretch for miles, a rare blend of elegance and tranquility. Inside, 9-foot ceilings and hardwood floors set the tone for the main level. The open-concept layout is ideal for entertaining, anchored by a chefs kitchen with granite counters, stainless steel appliances, and a generous island with bar seating. The dining area opens to an upper deck, perfect for sunset dinners or morning coffee above the treetops. A cozy gas fireplace brings warmth to the living space, while main floor laundry adds everyday ease. Upstairs, the primary suite is a true haven, featuring a walk-in closet and ensuite with glass shower, and soaker tub. Two additional bedrooms, a second full bath, and a built-in office nook complete the upper level. Downstairs, the fully finished walkout basement expands your living space with a second gas fireplace, a full bath, and direct access to the lower deck and tranquil outdoor setting, ideal for hosting or unwinding. Beyond the peaceful views and stylish interiors, this home is all about comfort, convenience, and the freedom to enjoy more of what you love. With no grass to cut and no snow to shovel, year-round maintenance is handled for you. Whether you're downsizing, escaping winters, or seeking a lifestyle upgrade, this home checks every box. All of this is only 10 minutes to Guelph or Acton, 17 minutes to the 401, and within walking distance to conservation trails, local eateries, and small-town charm. This isn't just a home. Its a lifestyle. (id:51300)
Real Broker Ontario Ltd
402 Lambton Street E
West Grey, Ontario
This solid brick home offers the perfect blend of character and potential. Situated on a generous corner lot of almost half an acre, the property features a large main floor, beautiful hardwood flooring, and a spacious living room ideal for comfortable family living or entertaining. Highlights include: 4 generously sized bedrooms, Natural gas heating for efficient comfort. Detached cement block garage plus a 14' x 25' barn for storage or hobby use. Hardwood floors and solid construction throughout. Two enclosed porches, separate storage buildings on side of the barn and one behind the garage for more convenience.Great deck in the backyard offering a Gazebo. A rare opportunity for investors and developers, this oversized corner lot may offer severance and development potential (buyer to verify with local authorities). Whether you're looking for a family home with room to grow or an investment with upside, this property delivers. (id:51300)
Luxe Home Town Realty Inc.
200 Elora Street S
Minto, Ontario
Step into this warm and inviting 4-bedroom, 1.5-bath, 2-storey home in the heart of Harriston, where timeless charm meets modern comfort. Imagine summer evenings entertaining friends on the spacious 82x132 lot, kids playing in the yard, or sipping your morning coffee on the new concrete patio. Inside, the home has been tastefully updated with a full interior repaint, brand new roof and eavestroughs, and beautifully renovated bathrooms - all done in 2023, so you can move right in with peace of mind. Located close to schools, the hospital, scenic walking trails, and all of Harristons local amenities, everything you need is just minutes away. Harriston is a welcoming small town with a strong sense of community, great local shops, and events year-round, perfect for families and anyone looking for a quieter lifestyle. Plus, you're only an hour from Waterloo, Kitchener, and Guelph, making commuting easy. Whether you're a first-time buyer or growing your family, this home offers space, comfort, and a place to truly call your own. (id:51300)
Exp Realty
230 South Water Street
Wellington North, Ontario
Welcome to the kind of home that wraps you in warmth the moment you arrive where the quiet hum of nature surrounds you, and life naturally slows down. Tucked away on a storybook 5.68-acre forested lot in the heart of Mount Forest, this 7-bedroom bungalow is so much more than a house. Its a peaceful retreat, a place to gather, and a home that grows with you through every season of life. From the moment you step inside, you'll feel the care and intention behind every detail. The main floor offers 4 spacious bedrooms and a den, with a bright, open-concept layout designed for connection and ease. Two inviting living spaces provide room to relax, unwind, and host effortlessly. The kitchen complete with a breakfast bar is the heart of the home, where slow mornings, casual dinners, and midnight chats unfold. Oversized windows flood the space with light and offer tranquil views of the surrounding forest, creating a seamless connection between indoors and out. Step outside, and you'll find a true backyard paradise: a sparkling in ground pool with a waterfall feature, nestled amongst towering trees for total privacy. Whether its lazy summer afternoons with the kids or cozy evenings with friends under the stars, this space is designed for moments that matter. Downstairs, the possibilities continue. A fully finished 3-bedroom, 3-bath apartment with a separate garage entrance offers incredible flexibility ideal for extended family, guests, or income potential. There's also a large recreation room thats perfect as a home theatre, games room, or your own creative sanctuary. The 25 x 40 ft workshop is a great bonus offering endless potential for projects, storage, or business needs. Set in the welcoming and tight-knit community of Mount Forest, where nature, charm, and connection meet, this home offers the best of all worlds. Here, memories are made, seasons are savoured, and every chapter feels like coming home. (id:51300)
RE/MAX Real Estate Centre Inc.
18 Clarinda Street S
South Bruce, Ontario
Charming Family Home with Prime Location* Welcome to your new oasis! This delightful three-bedroom, two-bathroom home is perfectly situated, backing onto a vibrant ballpark, baseball diamond, arena, and fairgrounds. Imagine the convenience of living just steps away from recreational activities and community events! This move-in ready residence features a cozy gas heating system to keep you warm during those chilly nights. Nestled on a mature lot, the property offers ample space for outdoor enjoyment and gardening. One of the standout features of this home is the spacious sunroom, where you can relax and watch the grass grow, soaking in the warmth of the sun. Its the perfect spot for morning coffee or evening relaxation after a long day. Don't miss the opportunity to make this fantastic home yours! Ideal for families and individuals alike, it combines comfort, convenience, and a great community atmosphere. Schedule a viewing today! (id:51300)
RE/MAX Land Exchange Ltd
410 Catherine Street
Wingham, Ontario
Welcome to 410 Catherine Street, a beautifully maintained, 2009-built, all-brick freehold bungalow townhome, perfect for those looking to downsize or first-time homebuyers seeking a low-maintenance lifestyle. This fantastic property boasts: - Over 1800 Square feet of finished living space. - 3 bedrooms total including a large primary and second spacious bedroom on the main floor. - 2.5 bathrooms and MAIN FLOOR LAUNDRY for added convenience. - Bright and airy open concept living/dining area with beautiful hardwood floors and a unique tray ceiling detail. - Walkout to a private balcony and patio, perfect for outdoor entertaining or peaceful evenings outside. - Attractive red oak kitchen cabinets and a peninsula with bar seating. - Single car garage and 2-car paved driveway for ample parking. The fully finished basement is ideal for entertainment and relaxation, featuring: - A massive 22'x26' rec room, complete with an included pool table. - Plenty of space for a home gym, home office, sitting room or play area. - 3rd Bedroom with lots of closet space and a 2 piece bathroom adjacent. Located next to the Wingham trail and just a short walk or drive to Riverside Park! (id:51300)
Trilliumwest Real Estate Brokerage
200 Elora Street S
Harriston, Ontario
Step into this warm and inviting 4-bedroom, 1.5-bath, 2-storey home in the heart of Harriston, where timeless charm meets modern comfort. Imagine summer evenings entertaining friends on the spacious 82x132 lot, kids playing in the yard, or sipping your morning coffee on the new concrete patio. Inside, the home has been tastefully updated with a full interior repaint, brand new roof and eavestroughs, and beautifully renovated bathrooms - all done in 2023, so you can move right in with peace of mind. Located close to schools, the hospital, scenic walking trails, and all of Harristons local amenities, everything you need is just minutes away. Harriston is a welcoming small town with a strong sense of community, great local shops, and events year-round, perfect for families and anyone looking for a quieter lifestyle. Plus, you're only an hour from Waterloo, Kitchener, and Guelph, making commuting easy. Whether you're a first-time buyer or growing your family, this home offers space, comfort, and a place to truly call your own. (id:51300)
Exp Realty
902 White Cedar Dr. - 35791 Bayfield River Road
Central Huron, Ontario
Spacious 5 Bedroom Home in 55+ Bayfield Pines Community Just Minutes from the Beach! Welcome to Bayfield Pines, a sought-after 55+ adult land lease community located just minutes from the sandy beaches of Bayfield and the breathtaking sunsets over Lake Huron. This generous and private 3+2 bedroom, 2-bathroom home offers the perfect blend of country living and potential. Situated on a beautifully treed, oversized lot, this 1797 sq. ft. bungalow offers ample space on the main level, including a kitchen, dining room, living room, family room, sunroom, and 3 spacious bedrooms, including a large primary bedroom with ensuite bathroom and lots of closet space. The main bathroom serves guests and the additional bedrooms. The fully finished, poured concrete, 1350 sq. ft. basement features 2 more bedrooms, an office, two large common areas, a roughed-in bathroom, and a separate entrance ideal for extended family, hobby space and additional living space. This home is heated with electric baseboard heaters, two airtight wood stoves, and a natural gas wall heater in the sunroom, offering flexibility and charm. Home is being sold "as is", making it a great opportunity for buyers who enjoy renovation projects and want to add personal touches. Whether you're looking to downsize without sacrificing space or seeking a peaceful retreat surrounded by mature trees and privacy, this property has limitless potential. Don't miss out on this rare find in Bayfield Pines! (id:51300)
Royal LePage Heartland Realty
34212 Denfield Road
Lucan Biddulph, Ontario
Welcome to Greenway Farms, located just west of Lucan. This pristine, robot dairy operation features a 2013 Wilcon built freestall sand barn with two Lely A4 milking robots and 108 stalls. Situated on 107 acres of prime systematically tiled land with an additional 100 acre farm available nearby. Designed for comfort and efficiency, the barn is bright, well-ventilated, and thoughtfully laid out with dedicated spaces for dry cows, maternity care, and calves. There are newly renovated heifer facilities as well. With upright feed storage and ample manure storage in place, this 111 kg ongoing farm is a model of efficient, modern dairy farming. (id:51300)
RE/MAX Centre City Phil Spoelstra Realty Brokerage
RE/MAX Centre City Realty Inc.
101 Eva Drive Drive
Breslau, Ontario
Welcome to 101 EVA DR, BRESLAUE! This stunning, 2-year-old home boasts a modern European style and offers 3 bedrooms, 3 bathrooms, anda single-car garage. Built by Empire Homes, this two-storey gem is located in the highly sought-after community of Breslau. The home featuresan open-concept design with an upgraded kitchen featuring extended cabinetry, elegant back splash, Quartz counter tops and high-end finishes.You'll love the 9-foot ceilings on the main floor, which create a spacious feel throughout, and the rich hardwood flooring in the great room. Thehardwood stairs add a touch of elegance to the home. Upstairs, the spacious master bedroom is complete with a walk-in closet and a luxuriousensuite bath. The second floor also offers two bright and airy bedrooms, a 4-piece main bath, and a convenient laundry room. Other featuresincluded Extra deep driveway with two car parking, Double door entrance, Stone-brick front elevation, 8' doors on main floor, upgraded tiles onmain floor, HRV system and water softener. Located in an excellent, central location, you’ll have easy access to Cambridge, Guelph, Waterloo,and all major highways, making commuting a breeze. Don't miss out on this beautiful home! Book your showing today! (id:51300)
Century 21 Right Time Real Estate Inc.
8 East Williams Street
North Middlesex, Ontario
Welcome to the quaint hamlet of Nairn (municipally known as Ailsa Craig) and a beautifully cared for ranch style home! Originally a 3 bedroom home, now the 3rd bedroom has been opened and looks into the living room area, making a great space for a dining room, den or play area for small children or conversion back to a 3rd bedroom. The rear entrance opens onto a convenient mudroom style area. Updated furnace (approx 2019), electrical panel and many windows (2012). Lovely and fresh neutral decor. Walnut kitchen cupboards, bright and cheerful feel with plentiful windows. Fabulous 1.5 car (18 x 26) heated garage in 2017. Approx 9 parking spaces available. Very large country feeling and mature lot. Stunning rear yard with large sundeck, gazebo, 12 x 16 shed and pretty situated above ground pool. 20 minutes to popular Hyde Park Shopping in London and 30 minutes to Port Franks and Grand Bend Beaches. Hop skip and a jump to school, East Williams Optimist club that has Soccer fields and an outdoor skating rink in the winter. Note the property is on municipal water and sewers. (id:51300)
RE/MAX Advantage Realty Ltd.
20664 Heritage Road
Thames Centre, Ontario
Peaceful Country Living Just Minutes from the City Nestled away, with long driveway, lined by a picturesque canopy of mature trees, this recently severed 2.9-acre rural retreat offers the ultimate in privacy and serenity with no neighbours in sight. Located less than 30 minutes to London and just 5 minutes to Thorndale, this property blends the tranquility of the countryside with the convenience of nearby amenities. The charming 4-bedroom, 2-bathroom home is full of character and ready for your personal touch. With spacious living areas and plenty of natural light, its a place where comfort meets opportunity. Whether you're raising a family, hosting gatherings, or simply soaking up the peace and quiet, this home provides the perfect canvas. A 1-bedroom, 1-bathroom bonus structure offers unlimited potential for whatever suits your lifestyle. The attached two-car garage and picturesque barn provides plenty of storage or workshop space, completing the rural lifestyle setup. Free your imagination and make this superb location your dream home. Whether you're dreaming of a quiet sanctuary, or a creative haven, this unique property has the space and seclusion to bring your vision to life. (id:51300)
Thrive Realty Group Inc.
7462 Wellington 11 Road
Mapleton, Ontario
Exceptional Corner Lot in Moorefield (Wellington County) Build Your Dream Home! Presenting a fantastic opportunity to build your custom home on a rare 0.31-acre corner lot located in Wellington County! With approximately 95 feet of frontage and excellent visibility, this flat and well-positioned parcel offers the perfect canvas for your vision! whether you're a builder, investor, or end user seeking a peaceful rural setting with amenities close by. This lot boasts direct access from a public, year-round road making it ideal for a variety of residential design concepts. Whether youre considering a bungalow, two-storey family home, or something more unique, the lots dimensions provide ample flexibility for creative planning. Enjoy the tranquility of small-town living while remaining just minutes from local shops, schools, Maryborough Community Centre and major roadways providing convenient access to Guelph, Kitchener-Waterloo, and surrounding regions. this lot is not located within a floodplain or designated wetland area, and only a very small portion at the rear of the property falls under the jurisdiction of the Grand River Conservation Authority (GRCA). Any development or building proposals may be subject to review and approval from the township and GRCA. Don't miss out on this rare opportunity to secure a quality piece of land in a growing rural community! (id:51300)
RE/MAX Metropolis Realty
2556 Holbrook Drive
London South, Ontario
With aprox 3000 sq. ft of space, and conveniently located near the 401 yet situated in a family friendly neighbourhood, this original owner home has been beautifully maintained since new! Featuring a full walk out lower level onto a fenced and landscaped yard. Great possibilities to have a separate suite in the lower level if required or enjoy the finished family room with a full 3 pc bath opening to a covered patio. Also has tons of extra storage and a cold cellar. Grand foyer with double height ceiling, premium light fixtures. Large kitchen area opening onto a covered deck for summer enjoyment! 9' ceilings throughout the main level with transom windows, large format ceramic floor tiles, formal dining room or den. Granite counter tops and zebra blinds throughout. Jack and Jill bathroom, vaulted ceilings in dinette and in 2 bedrooms. Tour this home in person to experience the luxury lifestyle you will appreciate! (id:51300)
Century 21 First Canadian Corp
10096 Charlton Drive
Middlesex Centre, Ontario
One-of-a-Kind Country Estate - Discover this exceptional 8600 sq ft restored farmhouse in Middlesex County - a rare blend of 1850s charm and modern luxury, just 15 minutes northwest of London. Set on a private, picturesque landscape of just under 3 acres with rolling farmland, mature trees, and oversized ponds, this estate home offers the serenity of rural living with city convenience. The main residence features 4 spacious bedrooms and 3.5 bathrooms, including three en-suites and a rare main-floor suite, ideal for guests or aging parents. The gourmet kitchen is built for entertaining, with a massive island, 48" Smeg gas range, double fridge/freezer, plus a walk-in pantry/laundry room. Enjoy multiple inviting living spaces which include a sunken living room with gas fireplace and pond views, a bright sun-room, cathedral ceilings, custom steel staircase, wine cellar, and seven fireplaces throughout the home. A flexible two-room area currently serves as a hair studio and can easily convert into a home office, gym, or mudroom. An attached 2-bedroom, 1-bath income-generating apartment adds versatility for guests, family, or rental income. Outdoor living is unmatched: a private courtyard with pool and hot tub (2019), a lanai with a fireplace and retractable windscreen walls, and three patios offering year-round relaxation and entertaining. The grand timber frame portico and beautifully landscaped grounds create an unforgettable first impression. Additional features include a 4-bay garage with epoxy floors and man cave, outdoor shed, custom awnings, and a private balcony off the primary suite with sweeping views of the ponds and green space. The property is adorned with mature trees including Weeping Willows, Magnolias, Oaks, and Maples. Truly an ideal setting for families, professionals, or entertainers, this legacy estate provides unmatched privacy, beauty, tranquility and lifestyle. A true dream home - properties like this rarely come to market. (id:51300)
Sutton Group - Select Realty
3 Haley Court
West Montrose, Ontario
Experience the perfect blend of elegance & comfort in this beautiful estate, situated in the sought-after community of West Montrose. Designed with both style and function in mind, this home offers a thoughtfully planned layout creating an ideal setting for families of all sizes to enjoy. Main floor Captivates you with rich engineered hardwood flooring & premium ceramic tile throughout. At the heart of the home lies a true chef’s kitchen, featuring high-end appliances, granite countertops, undermount sink, & a professional 6-burner gas stove. The kitchen also includes two dishwashers, soft-close cabinetry, a built-in fridge, & two expansive islands, perfectly suited for everything from intimate family dinners to grand-scale gatherings. The five generously proportioned bedrooms each offer a private/semi-private bathroom. Large primary suite serves as a tranquil retreat, featuring a 4-piece ensuite & walk-in closet. Luxury upper level laundry room is located on this level. Step outside to a spectacular covered back porch complete with a wood-burning fireplace, built-in overhead speakers, heaters, & skylights. Stunning inground saltwater heated pool, creating a private oasis perfect for entertaining. Beyond the pool, a beautifully designed pool house offering a stylish space to enjoy. Complete with a full kitchen, a sit-up breakfast bar, a projection screen for movie nights, & a 2-piece bath & shower facilities. Landscaped gardens & mature trees create a picturesque retreat like setting. The fully finished lower level offers two bedrooms, 3pc bath, office space/play areas, & a large rec room. The home boasts a triple car garage, offering ample space for parking & storage. The enormous driveway provides parking for up to 16 cars. And don’t forget, this home is equipped with surround sound & total home audio, provided by Station Earth, enhancing every room with exceptional sound. This is an extraordinary opportunity to make this one-of-a-kind property your own. (id:51300)
RE/MAX Solid Gold Realty (Ii) Ltd.
Upper Unit - 14 Gourlay Farm Lane N
North Dumfries, Ontario
Stunning 5-Bedroom Home with Premium Features UPPER UNIT ONLY This beautifully designed, spacious 5-bedroom house offers luxurious living with ample room for comfort and convenience. Key highlights include: Two master bedrooms, each with its own 4-piece and 3-piece ensuite washrooms for ultimate privacy and convenience. Two additional bedrooms share a twin 3-piece washroom, ideal for family or guests. A spacious living room and a formal dining room, perfect for entertaining. A modern kitchen and cozy breakfast area, both outfitted with top-of-the-line stainless steel appliances. The 5th bedroom is conveniently located on the main level, making it perfect for parents or anyone who prefers to avoid stairs. Parking: Two indoor garage spaces. Four outdoor private parking spots. Total of six parking spaces, offering plenty of room for family and guests. Tenant Responsibilities: Tenant is responsible for water heater rental. All utilities (water, electricity, gas, etc.) are the tenant's responsibility. Tenant will also handle lawn maintenance and snow plowing. This home is an ideal choice for anyone seeking a blend of style, space, and convenience. Perfect for families, guests, or individuals who desire comfort and accessibility. (id:51300)
Homelife/miracle Realty Ltd
3100 30 Side Road
Milton, Ontario
Nestled on 7.5 acres of stunning landscape, this spacious estate offers 7,325 sq ft of refined living across two levels. Designed for comfort and style, it features engineered oak hardwood floors, a striking herringbone-patterned foyer, grand arched doorways, and freshly painted interiors. Upgrades include new bathroom countertops, sinks, and sleek hardware finishes throughout. With 9-foot ceilings on both levels, this serene retreat offers 6 bedrooms, 6 bathrooms, 2 kitchens, and 2 laundry rooms in an open-concept layout. The fully finished walkout basement comes complete with its own kitchen, private laundry, and multiple separate entrances perfect for rental income or an in-law suite. Enjoy seamless indoor-outdoor living with a wraparound deck and multiple walkouts. The property also includes a 24x40 outbuilding, three sheds, a charming gazebo, and a large pond with a paddleboat. A rare blend of elegance and country charm your private escape awaits! (id:51300)
Keller Williams Advantage Realty
111 Stephenson Way
Minto, Ontario
Welcome to 111 Stephenson Way in Palmerston - This beautifully maintained end-unit townhouse was built by local builder Wright Haven Homes, this Meadow model offers the feel of a semi-detached, it's joined only at the garage for added privacy. You enter inside to an open-concept main floor featuring a modern kitchen with granite countertops, stainless steel appliances, and a pantry. The family room leads out to the deck, perfect for relaxing or entertaining. On the 2nd Floor you'll find a spacious primary bedroom with a walk-in closet and private ensuite, as well as the convenience of having your laundry on the second floor. The unfinished basement offers a rough-in for a 3-piece bathroom, utility/storage space, and room to customize with a future rec room, man cave or bedroom. Located close to schools, parks, shopping, and the town centre, this home is a great fit for anyone looking for comfort and convenience in a welcoming neighborhood. (id:51300)
Royal LePage Credit Valley Real Estate
102 & 103 - 10 Downie Street
Stratford, Ontario
Exceptional business opportunity in Stratford! This Fresh Burrito franchise is in a prime location with high visibility and foot traffic. The franchise is situated in a desirable area, surrounded by high-density residential neighborhoods, offices, restaurants, and retail establishments. This is an excellent chance to join a growing Mexican franchise business with strong monthly sales and affordable rent at 2858.33 + HST includes (including all utilities - Hydro/Gas/Water). It also includes Taco Star ghost kitchen. The lease term is 10 years, with options to renew for 5+5 years. Enjoy low royalty fees and exceptional franchise support. A comprehensive list of equipment and chattels will be available with an offer. The chattels are owned and brand new. Dont miss out on this fantastic investment opportunity! (id:51300)
Royal LePage Terra Realty
8232 Concession Road 12
Mapleton, Ontario
Rare Opportunity to own 1.29 Acres of Agricultural Land with Development Potential in Moorefield Ontario (Wellington County). Discover the charm and possibilities of rural living with this exceptional 1.29-acre agricultural lot located in the peaceful community of Moorefield. Featuring 150 feet of frontage and 375 feet of depth, this expansive parcel offers a rare chance to secure land in a quiet and growing area of Wellington County. While a portion of the lot is identified under wetland interest, the remaining area is regulated by the Grand River Conservation Authority (GRCA), providing a unique opportunity for those seeking to build a dream home or explore agricultural uses, subject to all necessary approvals. Preliminary observations suggest potential to build on the east side of the lot, which may involve tree removal and will require GRCA approval and a delineation study to confirm usable development space. This property is ideal for buyers looking for affordable land with long-term upside, whether as a future home site, investment hold, or potential recreational retreat. The natural surroundings, peaceful atmosphere, and proximity to rural amenities make it a perfect canvas for the right vision. (id:51300)
RE/MAX Metropolis Realty
15 Mill Street E
Perth East, Ontario
Prime mixed use opportunity with endless Potential! Rarely does a property with this level of versatility come to market. This approximately 9,500 sq ft automotive repair facility features multiple service bays, office space, and three income-generating residential units offering both functionality and strong peripheral revenue. Situated on a sizable 1.3-acre commercial lot, the property boasts frontage on three separate roads and borders a public parking lot an ideal setup for visibility, accessibility, and future development. Zoned for a wide range of commercial uses including retail, hospitality, institutional, and potentially expanded residential this site offers unmatched flexibility for investors, entrepreneurs, or developers. The parcel includes four separate lots being sold together, creating an expansive canvas for your vision. Conveniently located just a short drive from major urban centers, this is a golden opportunity to capitalize on location, income, and potential. Don't miss out explore the possibilities today! (id:51300)
RE/MAX A-B Realty Ltd

