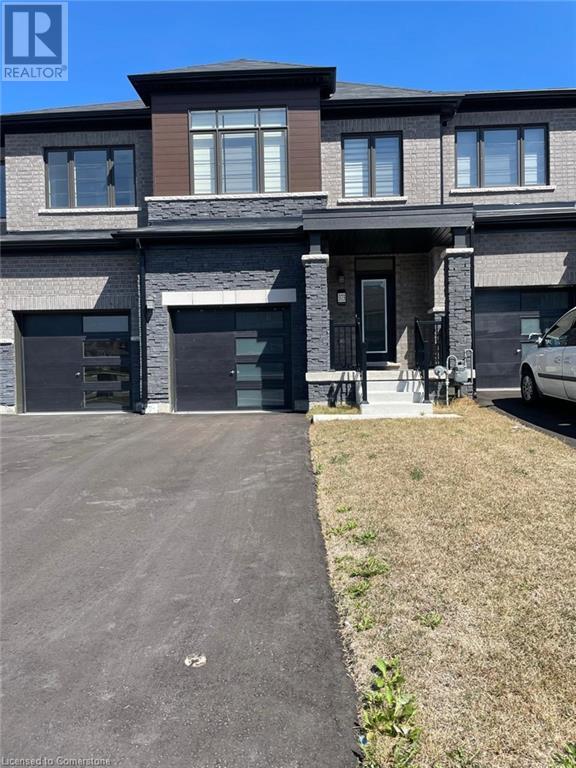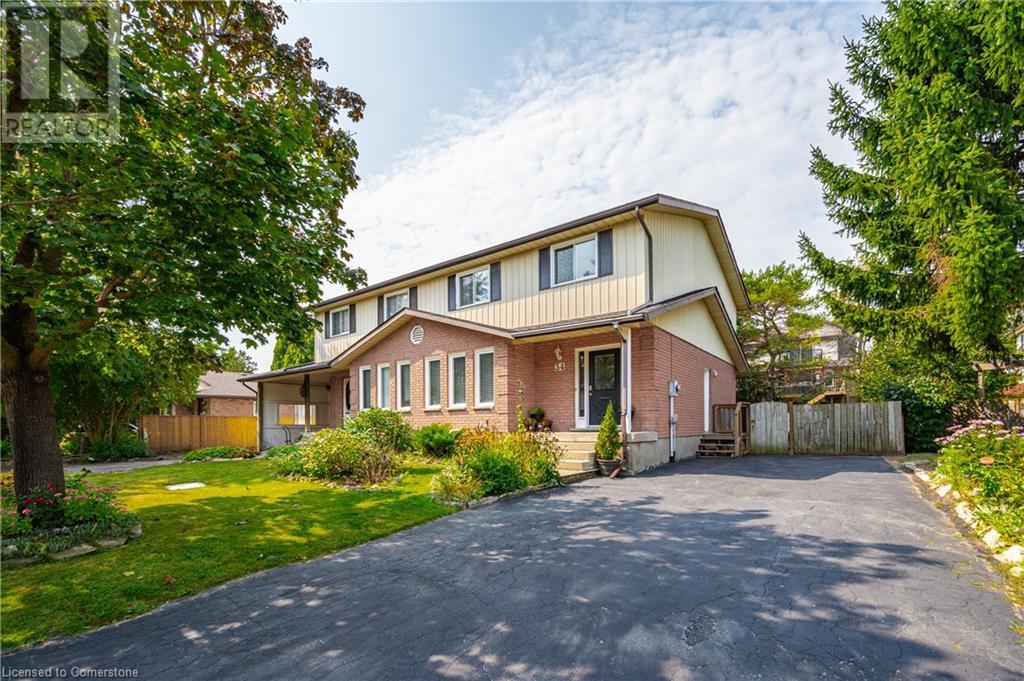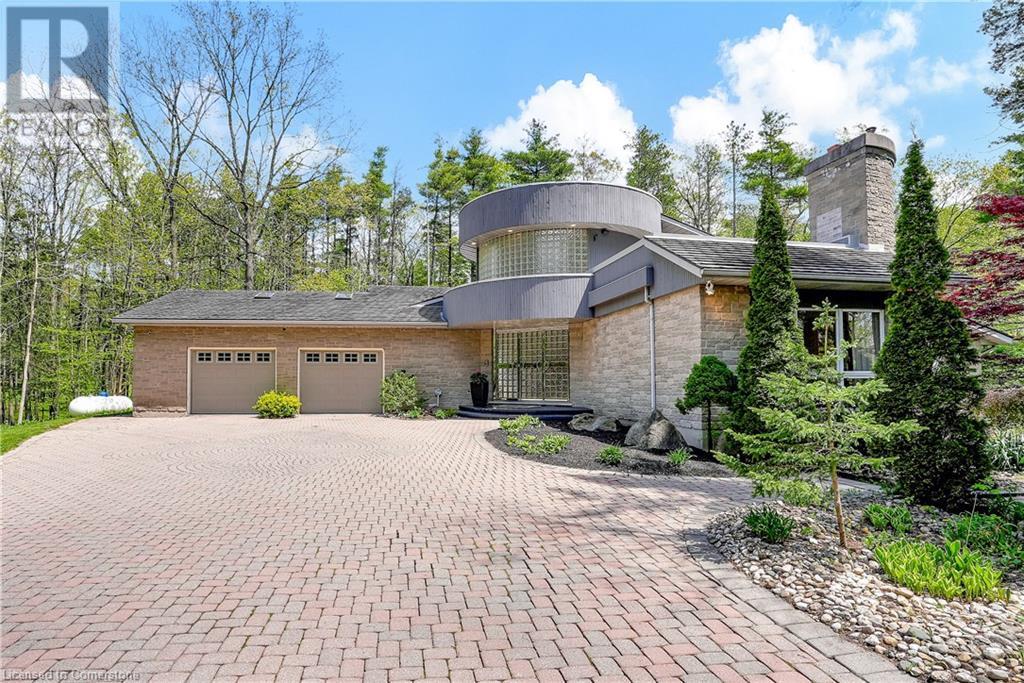Listings
118 Scots Lane
Rockwood, Ontario
Welcome to 118 Scots Lane – a stunning family home nestled in a highly sought-after, family-friendly neighborhood. Surrounded by parks and scenic walking trails, this property offers the perfect blend of convenience and tranquility. Step inside to discover a beautifully designed open-concept layout with a rustic country charm, enhanced by natural hardwood floors. The spacious home features 4 large bedrooms and 3.5 bathrooms, providing ample space for a growing family. Enjoy cozy evenings in front of the fireplace, perfectly located in the living room for unwinding while watching your favorite shows. The large windows are adorned with elegant California shutters, allowing just the right amount of natural light to fill the home. The fully finished basement offers versatility with an additional bedroom or recreation space, ideal for guests or a play area. Fitness enthusiasts will love the garage, recently converted into a custom home gym. Outside, the backyard is an entertainer's dream. The deck provides the perfect spot for summer BBQs, while the firepit is ready to host evenings filled with s'mores and laughter. Don’t miss out on this beautiful family home at 118 Scots Lane – where comfort and lifestyle await! (id:51300)
Royal LePage Royal City Realty Brokerage
373 Dolman Street
Breslau, Ontario
Experience The charm Of A New 3-Bedroom, 2.5-Bath, 3 parking spots, 2-Storey Townhome Nestled In The Desirable And Family-Friendly Neighborhood Of Breslau. This Residence incorporate Open-Concept Living, Seamlessly Blending Style And Functionality. Conveniently Located Just Minutes Away From Kitchener, Waterloo, Cambridge, And Guelph, With Easy Access To Highway 401. Enjoy The Luxury Of Being Within A 15-Minute Reach Of Various Amenities, Including Schools, Parks, Walmart, Costco, And Much More. Don't Miss Out On This Exceptional Opportunity! (id:51300)
Homelife Miracle Realty Mississauga
34 Wilson Crescent
Elora, Ontario
OPEN HOUSE Sun. Sept 29th 1:00pm-2:30pm. Affordable Living in Beautiful Historic Elora only steps from Walking Trails, Schools, the Grand River and Downtown. This fantastic location offers a quiet road within an incredible family friendly neighbourhood. Enjoy the benefits of small town living close to all amenities including the new Groves Memorial Hospital. Walk between Fergus and Elora on well maintained Trails which are steps from your new home! This home offers so much living space with large, bright rooms including welcoming entrance area leading into a large living room, main floor laundry/bathroom and bright eat-in kitchen with glass sliders leading to a fully fenced private rear yard. Fully finished basement with cozy gas fireplace in the Rec Room, potential 4th bedroom, bathroom rough in, and private side entrance which would lend itself to a basement rental or in law-suite. Up the exceptionally wide staircase you will find another full bathroom and 3 full bedrooms, two which are open to each other but could be easily closed back off and primary bedroom with cheater ensuite. The yard on this property will blow your mind with the mature trees, easy to maintain perennial gardens, large deck with awning and so much space and privacy you will feel like your in the country when you sit around your outdoor fire pit (fire permit required!). Come check it out! LOCATION LOCATION LOCATION - short walk to schools, park, restaurants and even a country market and grocery store! (id:51300)
Keller Williams Home Group Realty
44 Herbert Avenue
Markdale, Ontario
Welcome to 44 Herbert Ave located in the charming town of Markdale! This beautifully updated 3+1 bedroom, 2 bathroom bungalow offers modern living in a peaceful setting. Step inside the front door to discover an inviting open-concept layout that seamlessly connects the living room and kitchen, providing the perfect space for entertaining. Large windows throughout flood the main floor with natural light, highlighting the beautifully renovated kitchen, complete with new appliances, cabinets, and countertops. The main floor also features 3 comfortable bedrooms and a fully renovated 4-piece bathroom. From the kitchen, step out onto a spacious newly built deck, ideal for outdoor dining and relaxation, overlooking a large, fully fenced backyard completed with mature trees providing privacy and shade. Downstairs, the finished basement expands your living space with a cozy rec room, family room, office area, and an additional full bathroom. With beautifully replaced vinyl flooring throughout, and many tasteful updates completed over the years, this home is move-in ready and waiting for you! (id:51300)
Revel Realty Inc.
10 Alten Way
Heidelberg, Ontario
Perfect home for any family seeking a quiet retreat without sacrificing easy access to city amenities. Nestled in a serene neighbourhood, it offers a peaceful environment while being just a short drive away from all the conveniences and attractions of the city. This spacious home boasts 4 bedrooms and 2.5 bathrooms. The main floor offers a carpet-free living area, including a formal dining room and living room perfect for entertaining guests. The kitchen features a dinette overlooking the large rear yard. Upstairs, you'll find four generously sized bedrooms, a large ensuite, and a main bathroom, ideal for a larger family. Outside, the well-manicured front and rear yards are surrounded by mature trees, providing a serene setting. Ample parking is available out front and in the main garage. (id:51300)
Royal LePage Wolle Realty
5858 Fourth Line
Hillsburgh, Ontario
Uncover the embodiment of comfort, luxury & tranquility in this custom Indiana Limestone bungalow situated on 16.5 private acres encased in the middle of 100 year old hardwood trees. With the perfect blend of lavishness & sensibility, this home offers over 7,000 sq.ft. of finished living space, 2+2 beds & 4 baths. Travel along the tree-lined property entryway & be welcomed by striking landscaping & a magnificent front entrance. Walk in to elegance as you enter a living room with stunning 10 plaster moulding & 2 sets of in wall doors with glass insets that open to a lovely cedar deck. The custom built chef's kitchen is complete with state-of-the-art appliances, quartz countertops & a coffee room highlighting a built-in Keurig machine. Walk-out from the rustic & renovated dining room showcasing heated ceramic flooring & fireplace to a 4-season sunroom with spectacular garden & woodland views. Each main level bedroom is comfortably sized & offers an ensuite . The primary bedroom boasts hardwood, large windows with seating overlooking the yard & an extraordinary ensuite bath & walk-in closet complete with laundry facilities. Second level has been framed to allow the addition of 4 windows & a walk-out balcony. Framed & plumbed for a bathroom & bar area as well. The expansive lower level features a separate entrance, rec room, 2 bedrooms & 5 piece bath. This home is situated on a generous property with the Eramosa River running through. The detached 4-car custom garage features high-end smart lighting & a level 2 quick electric vehicle charger. The driveway is lined by 11 lamp posts controlled by a smart lighting system. The property provides a sprinkler system, a 22kwh Generac generator, a 7' hot tub & geothermal heating & cooling. This home not only offers almost $1,000,000 in upgrades but its location is perfect for those looking for a harmonious blend between accessibility to amenities & the peacefulness of rural living! (id:51300)
RE/MAX Real Estate Centre Inc
2 Pioneer Grove Road
Puslinch, Ontario
Welcome to 2 Pioneer Grove Rd, where contemporary elegance meets tranquil living. This exquisite residence, nestled on a private road in the Puslinch Lake area, offers a luxurious retreat with convenient access to Hwy 401. Step inside & be greeted by a stunning main floor with a charming stone fountain in the foyer & spacious living area featuring a fireplace perfect for gatherings with loved ones. Discover spacious interiors bathed in natural light, thanks to high ceilings & expansive windows/skylights. Ascend to the 2nd floor, where you'll find a primary bedroom retreat complete with a den, walk-in closet, & lavish 5-pc ensuite bathroom. Another bedroom & common bathroom complete this level. Venture up to the 3rd floor & discover a sprawling deck and a terrace offering panoramic views of the natural beauty surrounding the property. Moving down from the foyer, a grand dining room awaits, ideal for hosting memorable meals. Continue your journey to the next level, where an open-concept kitchen, living room, & breakfast area seamlessly blend, creating the ultimate space for relaxation & entertainment. The heart of the home is a gourmet kitchen. A chef's dream equipped with top-of-the-line appliances, ample counter space, & cabinetry. Enjoy the breakfast area featuring floor-toceiling windows that overlook the backyard with mature trees and a large patio with a pergola. The living room, flooded with natural light, has a built-in entertainment center with built-in speakers & a fireplace. This level also boasts two loft-style bedrooms with plenty of closet space. This private 1.9-acre property boasts a heated driveway for easy access year-round. Recent upgrades include new fireplaces (2022), a newly renovated ensuite (2023) & replaced skylights to enhance natural light throughout the home. (id:51300)
Corcoran Horizon Realty
51 Sutter Street
Stratford, Ontario
This impressively maintained raised bungalow in a quiet neighbourhood has two bedrooms and potentially two more, two bathrooms, main floor laundry, bright kitchen and a spacious three season sunroom to enjoy. New eavestroughs and shutters installed this year and appealing landscaping with a shed for storage in a fenced yard and concrete driveway are some of the exterior features. Built in 1989 and enjoyed for 35 years by the current owners, it is most certainly a home that can be enjoyed for years to come for its next owner. Book your private viewing with your trusted REALTOR® to experience what this property has to offer. (id:51300)
Sutton Group - First Choice Realty Ltd. (Stfd) Brokerage
2021 William St
Gorrie, Ontario
Discover comfort in this cozy 1.5-storey home featuring 2 bedrooms and 1 bathroom. Enjoy the spacious 30'x50' detached shop with a concrete floor and propane tube heater perfect for hobbies or extra storage. With a community park and pool in town, this property offers the best of small-town living. Don’t miss out on this inviting and versatile home! (id:51300)
Real Broker Ontario Ltd.
201 - 595 Havelock Avenue S
North Perth (32 - Listowel), Ontario
Welcome to Riverview Park. Riverview Park is a community within a community and is an integral part of Listowel. Residents can create new friendships and relationships while maintaining connections to their family and lifelong friends. We will help you seamlessly transition to retirement living, cook for you and drive you to doctors appointments. We offer residents safety, convenience and peace of mind to live life to the fullest! Riverview Park Residence is a safe, engaging, and independent retirement community that promotes the health and wellness of each resident. This vibrant community offers premium amenities and a wide range of wellness services on-site. Riverview Park is conveniently located just steps away from a shopping centre offering a variety of stores and services. We offer active and independent seniors a carefree lifestyle and personalized care for residents requiring additional assistance. The residents enjoy 3 fresh meals plus snacks daily in the dining hall, weekly housekeeping and laundry service, 24/7 emergecy response system, scheduled transportation for medical appointments. Social butterflies will love the array of activities and day trips organized by the staff. Additional onsite ammenities include a beauty salon, enclosed solarium, outdoor patio & BBQ area, private party room, library/games room, fireplace lounge and 24 hour bistro. onsite medical support staff will leave families with peace of mind. (id:51300)
Exp Realty
113 Trafalgar Road
Erin (Hillsburgh), Ontario
Pet friendly 2 Bedroom apartment for rent in town of Hillsburg near Erin. Fully renovated top to bottom 2 bedroom on main level. 2 bedroom, full bathroom, and living room with lots of lights. Its located on main street, downtown Hillsburg. (id:51300)
International Realty Firm
8 Levitta Street
Flesherton, Ontario
Step into the charm of yesterday, beautifully blended with the comforts of today. This renovated farmhouse extends a warm welcome as every room tells a story and every detail has been thoughtfully modernized. All that's left to do is make it your home! Imagine cozy evenings in front of any of the three electric fireplaces or gathering with loved ones in the open-concept Family Room. The bright eat-in kitchen features a charming coffee bar, perfect for those sleepy mornings or entertaining evenings. Envision yourself in the bright living room where a lovely Juliette balcony invites the outdoors in or enjoying the convenience of a main floor gym to keep your wellness journey on track. At night, retreat to a restful and calming bedroom complete with walk-in closet and barn door accents. A small fenced yard means minimal outdoor maintenance with patios, perennial flower beds, cedar hedge and garden shed for outdoor storage. This property offers the perfect blend of comfort and convenience nestled in a friendly neighborhood. Imagine stepping outside to find schools, shops, the local library, the arena, and the serene Flesherton Pond just a short stroll away - this charming home could be a dream come true for young families and retirees alike. See for yourself why this delightful property is the ideal place to create lasting memories! Located just 12 mins from Beaver Valley Ski Club with easy access to golf, rec facilities, new hospital, the Bruce Trail, swimming, boating & fishing all right on your doorstep! Under 2 hrs from GTA, 90 mins from Kitchener/Waterloo, 40 mins to Collingwood/Blue Mountain. (id:51300)
Forest Hill Real Estate Inc. Brokerage












