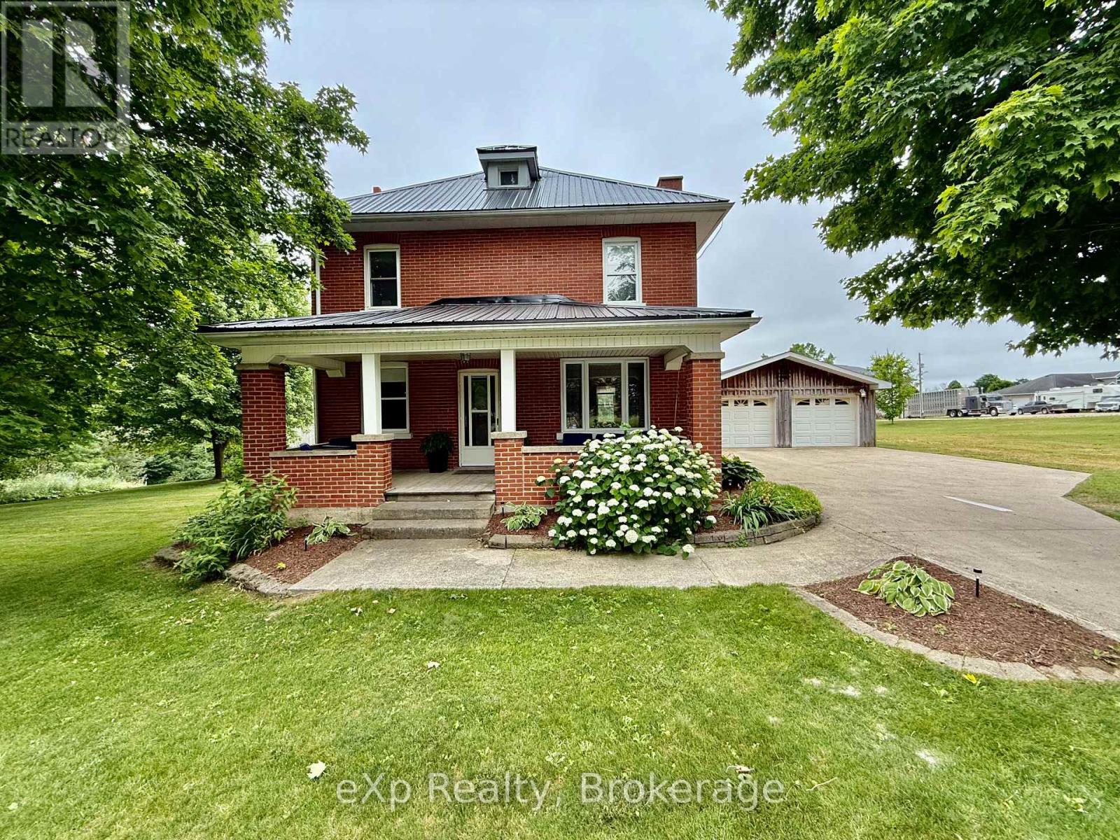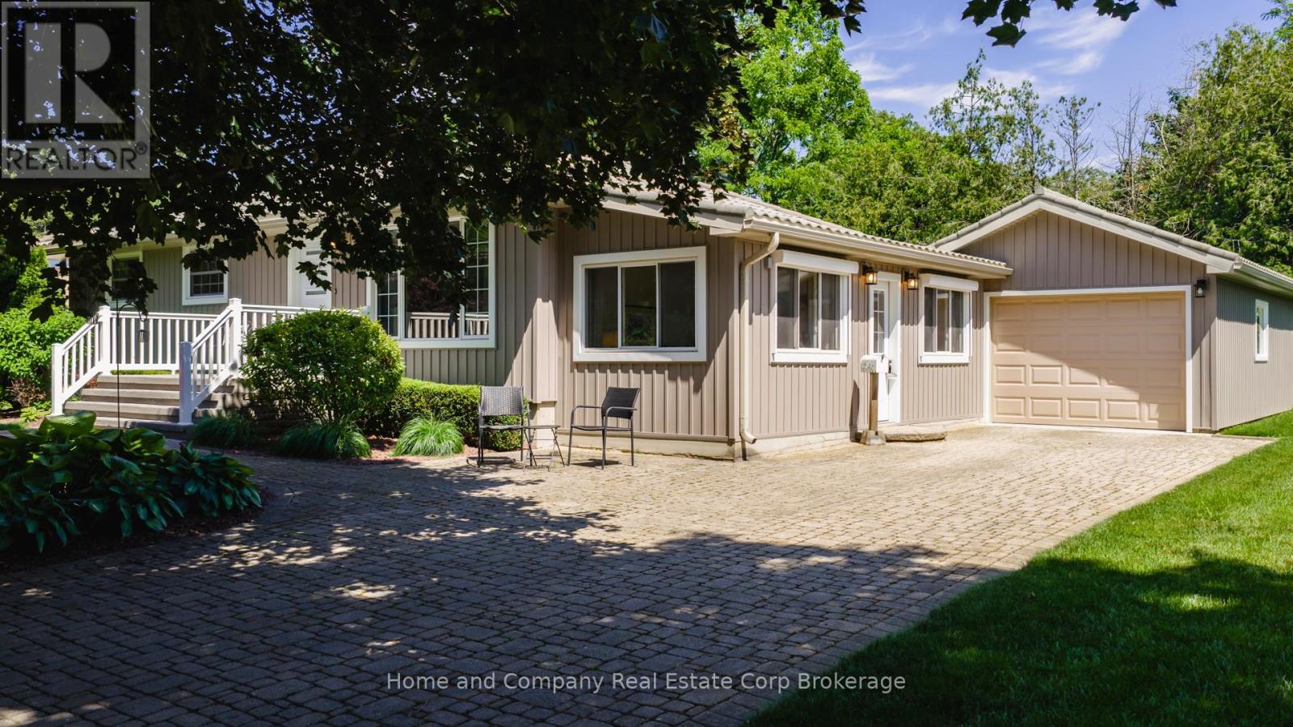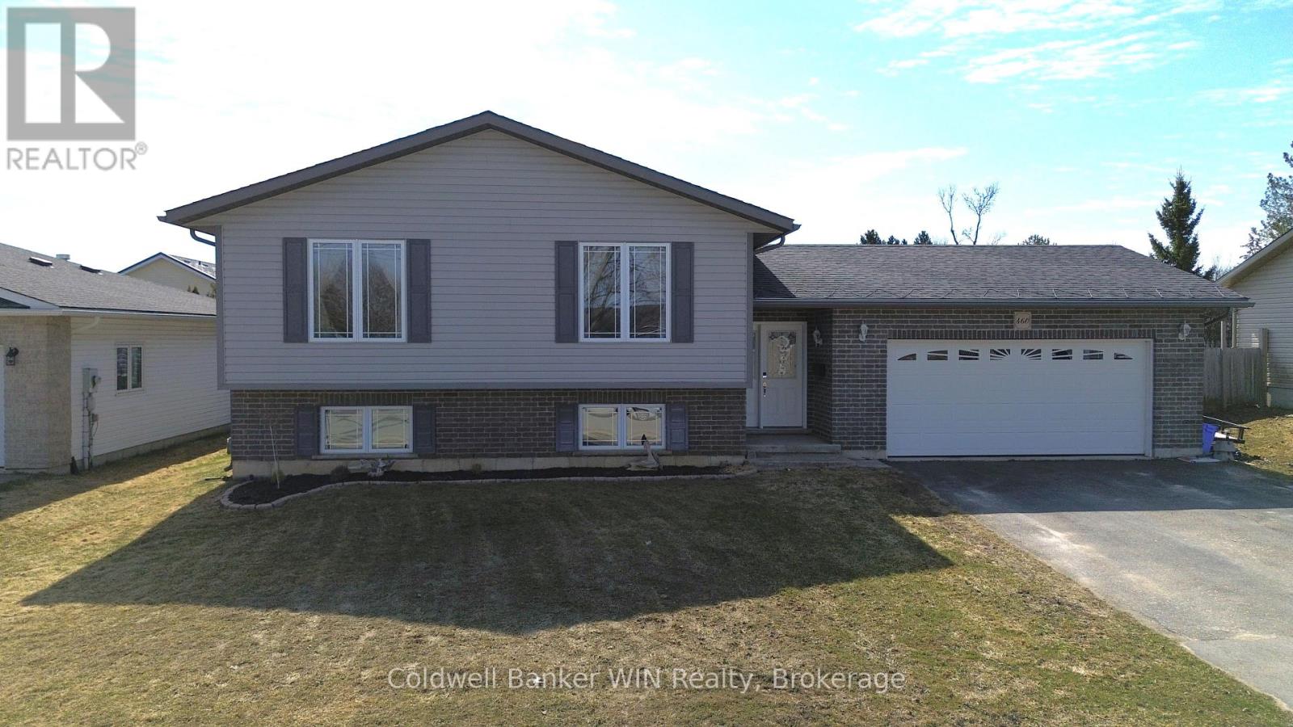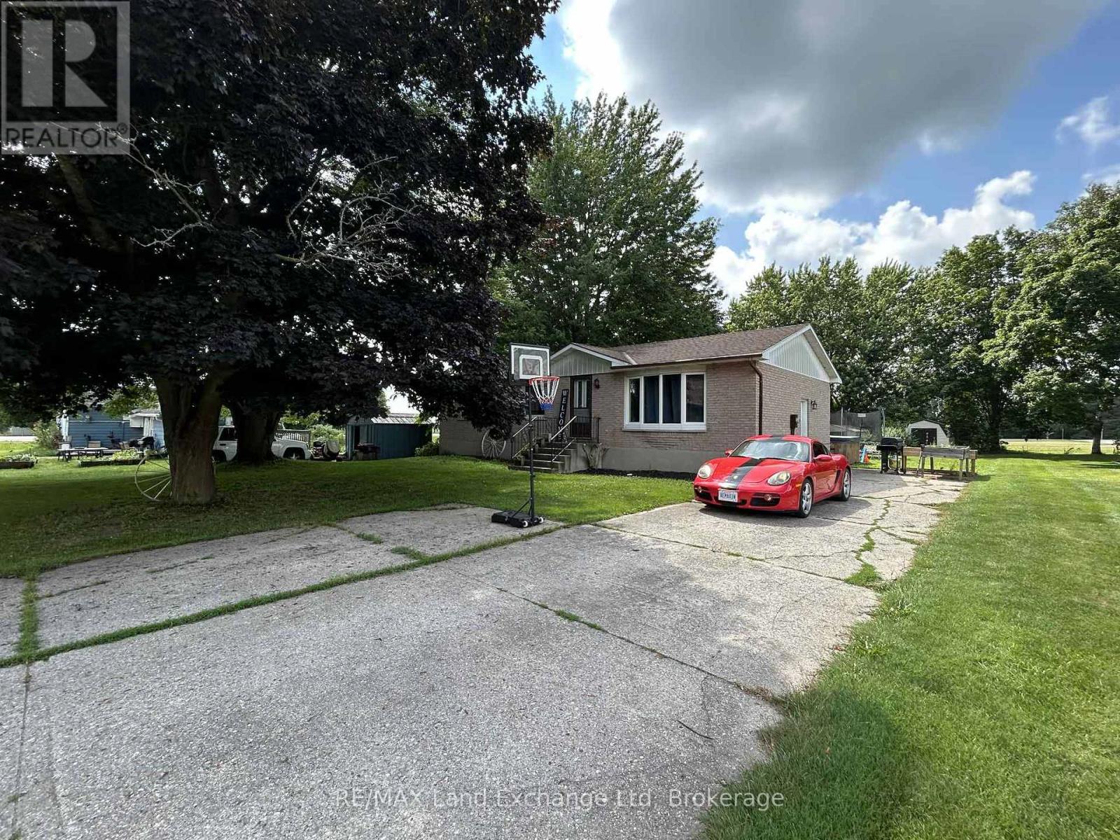Listings
116 Spencer Avenue
Lucan Biddulph, Ontario
Welcome to this one-of-a-kind Bungaloft located in the desirable community of Lucan, just a short 15-minute drive to London. Offering over 3,400 sq. ft. of total finished living space, this home perfectly blends luxury, function, and design. Step into a sun-filled living room featuring soaring 22-ft cathedral ceilings and a dramatic 10-ft fireplace wall. The heart of the home is a stunning chefs open-concept kitchen with High-end Appliances, upgraded cabinets, countertops, and a large island, complete with a walk-in pantry, perfect for entertaining and everyday living.The main level includes a spacious primary bedroom with a luxurious ensuite featuring a jetted tub, glass shower, and a large walk-in closet. A second generously sized bedroom (Presently used as a Den/Office space) with its own walk-in closet and a full 3-piece bathroom is also located on this level. Upstairs, you'll find two additional bedrooms, each with walk-in closets, along with another full bathroom, making this layout perfect for families or multi-generational living. The fully finished basement (2022) adds incredible value, featuring a large family room, rec area with all-over Pot lights, 2 additional bedrooms, and another full bathroom. ** Extras - Water heater and water softener owned. Built-in Gas stove, Gas Dryer for low electricity cost. Gas line outlet in the backyard for the BBQ, Window coverings, Wet Bar rough-in in the basement, Central vacuum and equipment. Located on a quiet street in a family-friendly neighborhood, this rare opportunity is not to be missed! (id:51300)
Exp Realty
15 Dass Drive E
Centre Wellington, Ontario
Absolutely Breathtaking Luxury Dream Home*Situated On A Premium Oversized 50ft Lot Offering An Exceptional Blend Of Traditional Elegance, Comfort & Modern Sophistication. Step inside the generous foyer and you will feel like you are in a model home! Built with custom upgrades, soaring ceilings, and 8 ft doorways. Graceful Touches oversized Dining & Living with 20ft ceiling. Pot Lights; Main Floor Office; Upgraded Kitchen Featuring Top-of-The Line Built-In Appliances, Quartz Countertops, Breakfast bar, Tons Of Cabinets, Walk-Out To Backyard; Family Room with Gas Fireplace; 2nd Floor; Massive primary Bedroom With Walk-In Closet, 5Pc Spa-Like Ensuite Featuring Glass Shower, Italian B/Tub, Built In Cabinets With His & Hers Sinks Finished With Quartz Counters; All Bedrooms with Access To Bathrooms; Staircase railing with Upgraded Iron Pickets and much more this house is offering. Tons of Upgrades all over inside the home. Custom-built kitchen & laundry room, chef's office and ensuite bathroom; including pot lights, under valance lights, pot filler, top-of-the-line appliances, wine rack, ample cabinets, huge island . Extended 10ft ceiling on main floor and 9ft ceiling upstairs, upgraded tiles and flooring throughout house; large tiles in kitchen and ensuite bathroom and wood floors on main floor and upstairs, no carpet, custom vanities, upgrade shower, upgraded tub, french doors into office, upgraded fireplace, California shutters throughout, upgraded humidifier on furnace and water softener, upgraded staircase and treads; open staircase, 2 larger windows in basement, upgraded lighting fixtures and bathroom fixtures, upgraded doors and baseboards. (id:51300)
Luxe Home Town Realty Inc.
42 Prest Way
Centre Wellington, Ontario
Absolutely Gorgeous,, 1 year old 3 bed, 3-bath home with Modern home with new appliances in upcoming town fergus//close to university of guelph// lots of natural light in the House. convenient// Easy access to nearby amenities such as parks, restaurants., walmart/ freshco/highway 6//property is vacating on july 30th.. currently tenant lives// (id:51300)
Century 21 People's Choice Realty Inc.
3002 Brookhaven Drive
Howick, Ontario
Charming Updated Century Home in the Heart of Fordwich! Welcome to this beautifully updated 3-bedroom, 2.5-bath century home, perfectly blending historic character with modern comfort. Situated in the quaint village of Fordwich, this 1,867 sq ft home offers spacious living, thoughtful updates, and a peaceful outdoor setting. Inside, you will find a bright and open main floor featuring a stunning kitchen and custom coffee bar, both newly installed in 2019. The spacious layout includes multiple living areas, ideal for family life or entertaining guests. Upstairs, the generous bedrooms and updated baths provide comfort and style, with the primary suite offering serene views of the surrounding landscape. Step outside to enjoy the large, private back deck perfect for summer evenings as well as upper and lower front porches that invite relaxation year-round. The landscaped yard includes apple, peach, cherry, and mulberry fruit trees, a cozy firepit area, and a productive garden with raspberry bushes, all designed for both beauty and function. Additional upgrades include: New siding and insulation (2019)High-efficiency furnace and heat pump (2022)Oversized 2-car garage with plenty of storage space. This home is a rare find full of charm, yet move-in ready. If you're seeking a peaceful village lifestyle with modern amenities, this Fordwich gem is the one. Don't miss out book your showing today! (id:51300)
Royal LePage Don Hamilton Real Estate
99 6 Concession
Brockton, Ontario
Welcome to 99 Concession 6 - Chepstow. This timeless two storey brick home sits on just the edge of town on a nice sized lot where you can enjoy the privacy of country living yet only minutes to town. This home has an inviting large mud room, traditional eat in kitchen and large living room on the main level. Top the main level off with laundry, a 2 piece bathroom and patio doors that lead to the private back yard and stamped concrete patio. Upstairs you will find 3 large bedrooms, a full bathroom and a quant little sitting nook at the top of the stairs. A beautiful covered generous front porch, new forced air propane furnace with central air and a large two bay detached garage as an added bonus. Check this beauty out. (id:51300)
Exp Realty
69 Water Street
Huron East, Ontario
Welcome to 69 Water Street! Location/Location!! This impeccably maintained, and updated 1307 Sq. Ft. Bungalow, gives new meaning to the expression, 'Pride of Ownership'. It is located on a quiet street, and well positioned on a lovely 82.5ft x 132ft landscaped lot, with private patio, and powered awning. This 3-bedroom home is within walking distance to superb golfing, local parks, and historical sites, such as the beautiful Van Egmond House and grounds, built in the 1840s. There is an extensive/detailed list of updates attached to the listing, including, the updated kitchen, newly renovate 4pc main bath (there is also a 2-pc ensuite, and a 2 pc in the basement), new contemporary style front door, new steps and concrete covering on front porch-entry in 2014, new siding, soffits, fascia and leaf guards installed. New cement floor in garage in 2014, new water lines and drain to the street, refreshed, enclosed sun porch, with automated exterior shade blinds, are just a few to highlight. 903 Sq Ft of finished space in the basement, includes a spacious rec-room with gas fireplace, updated laundry room, 2pc bath, plus separate workshop room. Large garage (with electronic door opener, and direct access to the house), private, double (cobblestone style) driveway (easily provides parking for four vehicles). A Gem! (id:51300)
Home And Company Real Estate Corp Brokerage
165 River Run Road
Mapleton, Ontario
Welcome to 165 River Run Road, a beautifully designed 5-bedroom, 4-bathroom home offering over 3,400 sq. ft. of total living space in the charming town of Drayton. With an extra-large driveway and a striking brick exterior, this home boasts incredible curb appeal. Step inside to a bright and open layout, featuring large windows that flood the space with natural light. The main floor is enhanced by warm engineered hardwood floors, pot lights, and a cozy gas fireplace in the living room. The eat-in kitchen is a chefs dream, complete with stainless steel appliances, quartz countertops, a stylish tile backsplash, and ample cabinet space. The main floor also includes a spacious family room, an office, and a convenient powder room. Upstairs, plush carpeting leads to four generously sized bedrooms, including a primary suite with a private ensuite bath. The finished basement expands your living space with a large recreation room, plenty of storage, a fifth bedroom, and an additional full bathroom. Enjoy outdoor living in the fully fenced backyard with a beautiful deck, perfect for relaxation or entertaining. Located across from the scenic Conestoga Trail and just minutes from Main Street Drayton, this home offers the perfect blend of tranquility and convenience. This property comes equipped with a fully automated generator that instantly powers on during an outage, ensuring uninterrupted comfort and security. (id:51300)
Exp Realty
460 King Street E
Wellington North, Ontario
Welcome to this beautifully maintained raised bungalow in the town of Mount Forest, offering the perfect blend of comfort, style, and functionality. Situated in a desirable neighborhood, this home features 4 spacious bedrooms and 2 full bathrooms, ideal for families or those seeking extra space. Step inside to an open-concept floorplan highlighted by gleaming hardwood floors and large windows perfect for both everyday living and entertaining. The heart of the home flows seamlessly from the bright living area to the dining space and kitchen, creating an inviting and airy atmosphere. Enjoy the convenience of an attached double car garage with natural gas hanging furnace. Step outside to a fully fenced backyard (snow fence temporary for dog in winter), offering a private retreat for kids, pets, or summer barbecues on the interlocking patio. Don't miss your chance to own this move-in-ready home that combines classic charm with modern updates. (Roof 2024, Garage Furnace 2023, HWT 2025) Call your Realtor to book your private showing today! (id:51300)
Coldwell Banker Win Realty
86731 Fischer Line
Morris Turnberry, Ontario
Introducing a charming home that perfectly blends a country feel with the convenience of town living! This property boasts three or more spacious bedrooms, offering ample room for family and guests. The full unfinished basement is spray foam insulated, providing a blank canvas for buyers to customize to their liking, whether its adding additional bedrooms, a home office, or a recreational space. Enjoy the outdoors on the large back deck, ideal for entertaining or simply relaxing while soaking in the serene surroundings. The home is filled with loads of natural light, creating a warm and inviting atmosphere throughout. Additionally, there's a possibility of a basement bedroom that has already been roughed in, adding even more potential to this fantastic property. Don't miss out on the opportunity to make this house your dream home! (id:51300)
RE/MAX Land Exchange Ltd
794462 East Back Line
Grey Highlands, Ontario
Have you ever wanted to renovate your own little slice of Grey Highlands Paradise? This might just be the opportunity you've been looking for. This home presents a solid structure with over 1,500 square feet. on a large lot that's in need of your personal touch. Loads of privacy and country views, yet still close to Flesherton, Lake Eugenia and Kimberly. (id:51300)
Accsell Realty Inc.
27 John Street
West Grey, Ontario
Estate sale. 2 bed 1 bath bungalow with 5 outbuildings, 2 ponds and a covered patio on 1.55 acres. 2 bed 1 bath bungalow, could use a few updates but is move in ready. Central air, main floor laundry. Metal roof. Huge unfinished basement provides storage or possible additional bedroom. New Propane furnace and Hot Water Tank installed 2 years ago. Central air is in good working condition at time of listing property. 1 garage (23'8"x 16'), a quonset building/garage with workshop and electricity, (23' 7"x 19' 2") a school portable (23'3"x 33'3") with electricity, a bunkie/shed with metal roof (20' x 15' 2")and a barn. (35' x 25' 8")with electricity. Storage and or parking (covered) on lower level and storage on upper level. A covered well manicured patio with electricity. The property is beautifully landscaped with 2 gorgeous ponds as well. All on a dead end street in the quiet hamlet of Elmwood just 10 minutes from all the amenities that Hanover offers.If its peace and tranquility you want. This is the right place for you. (id:51300)
RE/MAX Land Exchange Ltd.
3 - 24 Upper Thames Lane
West Perth, Ontario
This beautifully maintained barrier-free access accessible home, located in a desirable 55 plus condominium community, offers comfort, style, and ease of living. Built in 2021, it features a timeless stone & stucco exterior, easy-entry design, manicured landscaping, and year-round exterior care perfect for down-sizers, retirees, or anyone seeking convenience and elegance.Inside, the bright, open layout showcases 9 foot ceilings, LED lighting, neutral tones, and a spacious kitchen with island that flows seamlessly into the dining and living areas with gas fireplace. Step outside to a beautiful covered rear patio retreat, complete with elevated concrete design, gas BBQ hookup, and space to relax or entertain in comfort a true extension of the living space.The serene primary suite offers a walk-in closet and accessible ensuite. The versatile front bedroom currently styled as a cozy TV sitting room also serves as a second bedroom with double closet and elegant pocket doors. A fixed chairlift ensures full barrier-free access to the finished basement that was completed by the builder, includes a rec room with second gas fireplace, legal bedroom with egress window, office, full bath, and abundant storage. Throughout, premium Eclipse brand shutters enhance the home with style and functionality.Move-in ready, thoughtfully designed, and located in a welcoming retirement community a rare opportunity. (id:51300)
Royal LePage Hiller Realty












