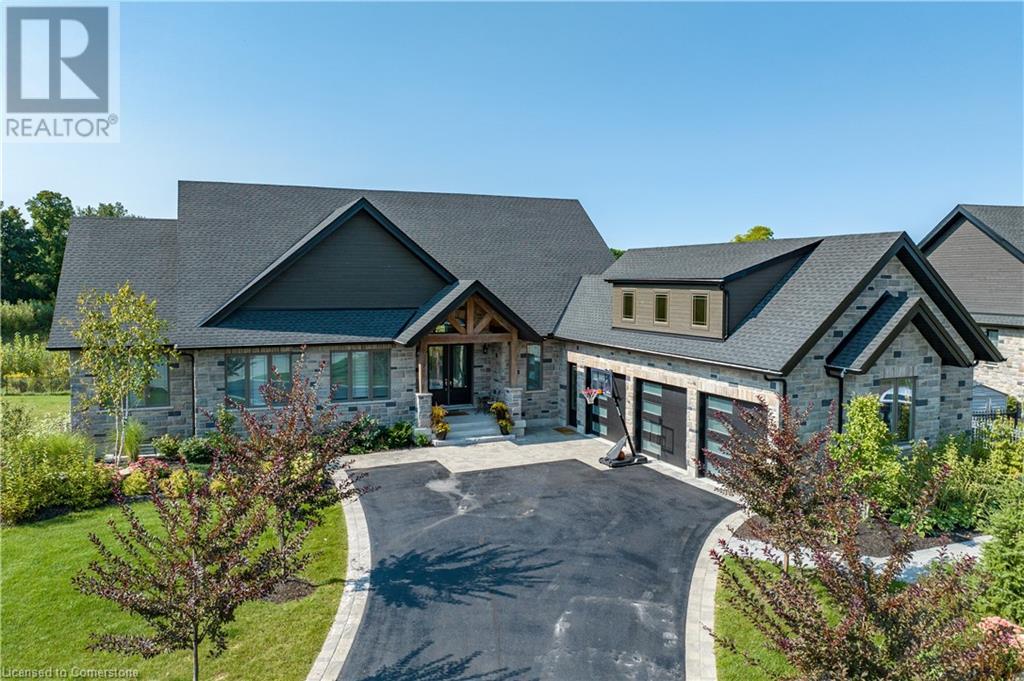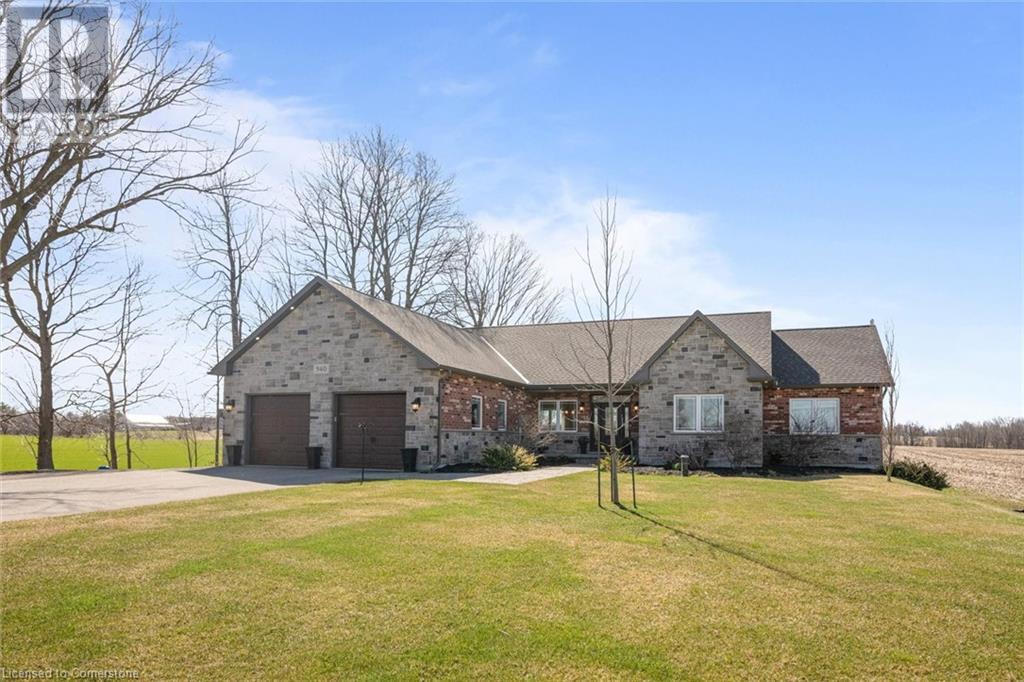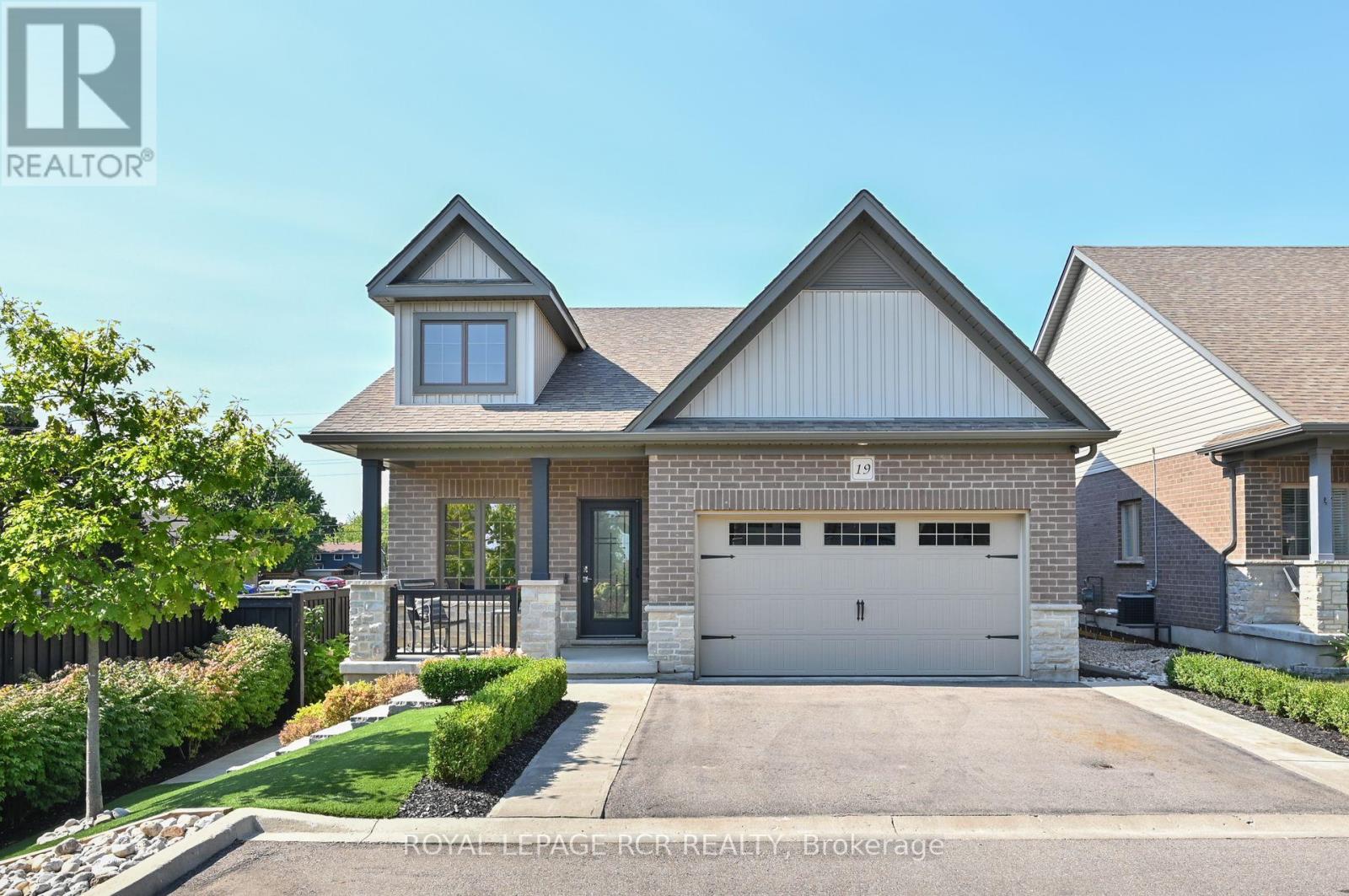Listings
23 Whitcombe Way
Morriston, Ontario
Amazing custom-built bungalow on a private pie shaped lot (over ½ an acre!) overlooking a picturesque pond/greenspace! This sprawling home boasts over 5100 square feet of top-quality finishes throughout including a finished WALK OUT lower level! This perfect home features 4+1 bedrooms, 3.5 bathrooms and an oversized triple car garage! The main entry boasts a vaulted foyer which leads to a stunning family room with soaring 15 ft ceilings and a stunning linear gas fireplace. The family room leads to the gourmet kitchen with top-of-the line Gaggenau appliances, an oversized island, quartz counter tops and a quartz backsplash. The kitchen also has a servery and access to the incredible porch with built-in BBQ / kitchen & motorized screens! The primary bedroom includes a spa-like 5-piece ensuite with heated tiles, a walk-in closet with custom organizer and access to the private porch! The main level includes 3 other bedrooms (one currently being used as an office) and a powder room, 4-piece main bath and a large mud/laundry room with garage access. The finished lower level features a wet bar, large rec room with a gas fireplace, spacious bedroom (currently set up as home gym) a den/office and a walkout to a large stone patio with a hot tub. The landscaped exterior includes a fenced yard, large custom shed and plenty of parking! This home is situated close to all amenities, schools, parks and a public transportation. Amazing premium lot completely surrounded by nature! (id:51300)
RE/MAX Escarpment Realty Inc.
Front - 437 Main Street S
South Huron (Exeter), Ontario
Tidy office space for lease with tonnes of exposure on Exeters busy Main Street! Renovated and ready for you to serve your clients with a convenient location. Space includes an inviting reception area, private office, and a wheel chair accessible washroom. Tenant pays own utilities. (id:51300)
Royal LePage Heartland Realty
3070 Patrick Street
Howick (Howick Twp), Ontario
Welcome to 3070 Patrick St in the community of Fordwich. Own a piece of the towns history with this 1 & 1/2 story home circa 1900 on a large over 1/2 acre lot. This home has almost been completed updated from top to bottom including: the kitchen, flooring, bathroom, laundry room (main floor), windows, metal roof, duct work, landscaping...the list goes on! Lots of room to grow with 1446 sq ft, 3 bedrooms, 2 bathrooms, and a finished recroom area as well. From the front door you walk into the large foyer/entrance way with a glass door separating it from the beautiful bright eat in kitchen with all the cupboard and counter space you could ask for, living room off the kitchen with propane fireplace. The main floor also has a 4pc bathroom, and laundry. The second floor holds 3 bedrooms, a 3pc bathroom and a balcony. There's tons of room to relax, play, and entertain on this large lot! There is an attached 1.5 car carport as well as a detached garage (driveway onto Albert St), 24' round above ground pool with deck (fully fenced in), 3 storage sheds to house the toys, garden supplies, and pool equipment. Fordwich is a beautiful small town with a restaurant and corner store w/lcbo, walking trails, parks and more. Central to many major cities: 1 hour to Guelph, Orangeville, 15 min to Palmerston & Harriston. This home is move in ready all you have to do is unpack! (id:51300)
RE/MAX Real Estate Centre Inc.
3070 Patrick Street
Fordwich, Ontario
Welcome to 3070 Patrick St in the community of Fordwich. Own a piece of the towns history with this 1 & 1/2 story home circa 1900 on a large over 1/2 acre lot. This home has almost been completed updated from top to bottom including: the kitchen, flooring, bathroom, laundry room (main floor), windows, metal roof, duct work, landscaping...the list goes on! Lots of room to grow with 1446 sq ft, 3 bedrooms, 2 bathrooms, and a finished recroom area as well. From the front door you walk into the large foyer/entrance way with a glass door separating it from the beautiful bright eat in kitchen with all the cupboard and counter space you could ask for, living room off the kitchen with propane fireplace. The main floor also has a 4pc bathroom, and laundry. The second floor holds 3 bedrooms, a 3pc bathroom and a balcony. There's tons of room to relax, play, and entertain on this large lot! There is an attached 1.5 car carport as well as a detached garage (driveway onto Albert St), 24' round above ground pool with deck (fully fenced in), 3 storage sheds to house the toys, garden supplies, and pool equipment. Fordwich is a beautiful small town with a restaurant and corner store w/lcbo, walking trails, parks and more. Central to many major cities: 1 hour to Guelph, Orangeville, 15 min to Palmerston & Harriston. This home is move in ready all you have to do is unpack! (id:51300)
RE/MAX Real Estate Centre Inc Brokerage
440 Flannery Drive
Fergus, Ontario
For those prioritizing location and seeking a family-oriented neighborhood characterized by a strong sense of ownership, this impeccably maintained residence is ideal. Situated in a desirable area within walking distance to schools, shopping, and recreational facilities, this home truly stands out. The property is located on a quiet bend of the road, providing an excellent lot layout with ample parking and a spacious yard that adjoins green space. The impressive outdoor area features a kitchen equipped with a built-in BBQ, bar fridge, and ambient lighting, perfect for entertaining. The covered deck creates a wonderful atmosphere with its lighting and ceiling fan, enhancing comfort during warm summer days. Additionally, the finished basement includes a sizable recreation room and a three-piece bathroom, ensuring ample space for enjoyment throughout the year. The home features 3 bedrooms, 2 bathrooms, convenient access to the garage from inside and a spacious kitchen with walkout. Covered porch/outdoor kitchen 2024. Bath reno 2020. AC is older but works well. Roof/driveway 2016. Windows/doors 2015. Furnace 2017. Inside photos and video are on their way, or better yet, come see this property in person. Open house Saturday, September 7th 1-3pm (id:51300)
Royal LePage Royal City Realty Brokerage
116 Goderich Street W
Seaforth, Ontario
Step into the enchanting world of Queen Anne Revival architecture with this exquisite home, perfectly situated on a corner lot in the serene town of Seaforth. This stunning residence seamlessly blends historic elegance with modern comforts across its expansive 2800+ sq/ft layout. As you approach this architectural gem, the wrap-around porch and elegant mahogany front door set the stage for what’s inside. Step through and you’re greeted by a spacious foyer with a striking staircase and original hardwood floors that continue throughout the home. The main level is designed with both comfort and versatility in mind. The parlor, currently used as a primary bedroom, could easily be adapted into a charming in-law suite with a private living area if needed in the library. This room is characterized by its spaciousness and elegant details, including 10-foot decorated glass pocket doors. The adjoining library, with its custom built-ins and a distinctive stained glass portrait of Canadian poet William Henry Drummond, adds a touch of character and history. For gatherings and meals, the formal dining room provides a welcoming space for entertaining. The updated kitchen, accessible from the side entrance, features modern appliances and wood countertops, blending style with functionality. Upstairs, you'll find four generously sized bedrooms, each with ample closet space. A bright, oversized back bedroom also features a large enclosed sunroom, perfect for a workout space or office. Additional amenities on this level include a laundry room and two full bathrooms. An added bonus on the second level is the turret area that offers a bright, inviting space ideal for reading or quiet reflection or a great kids space. The property includes a spacious backyard behind the house, featuring a shed, a patio area for outdoor enjoyment, and private parking off main street. With its blend of historic charm and modern conveniences, 116 Goderich Street is a unique and inviting home ready for you. (id:51300)
Coldwell Banker Dawnflight Realty (Exeter) Brokerage
390 Brock Street
Fergus, Ontario
Discover this inviting 3-bedroom, 2-bath heritage home, offering 1,568 square feet of classic charm with modern updates. The home features a bright, sunlit room at the back, an ideal sanctuary for plant enthusiasts to cultivate their green thumb. The beautifully landscaped backyard provides a spacious and safe haven for a growing family, perfect for outdoor play and gatherings. With its blend of historic elegance and contemporary touches, this home offers a harmonious balance of comfort and style for every stage of life. (id:51300)
Century 21 Excalibur Realty Inc
940 Concession 8 Road W
Hamilton, Ontario
Stunning 4 Bdrms Bungalow In The Country. Main Level Open Concept Living With Floor-To-Ceiling Windows Overlooking At Farmland From Every Room. Lower Level Is Fully Finished With 2 Bdrms, Rec Room, Hobby Room. Oversized Garage With 11 Ft Ceiling Height. Highest Grade Appliances, Walk-In Pantry, Custom Cabinetry & An Oversized Granite Island. Plenty Of Parking Spaces At The Back That Can Fit 10 Highway Tractors. Architectural Garage Shop Drawings Included. Must See This Beauty! (id:51300)
Right At Home Realty
74 Prince Philip Boulevard
Ayr, Ontario
Welcome to 74 Prince Philip Blvd where you will truly feel like royalty! This stunning 5-bed + 5-bath home is located in Ayr's newest vibrant community built by Cachet Homes. Spanning nearly 3,000 sq ft, this beautifully designed residence offers a perfect blend of luxury and comfort. As you step inside, you’re greeted by an open-concept layout, bathed in natural light, featuring high ceilings and premium finishes throughout. The gourmet kitchen, equipped with modern appliances, seamlessly flows into the spacious living and dining areas, making it ideal for entertaining. Each of the five bedrooms is generously sized, with the primary suite offering a private retreat complete with a walk-in closet and a spa-like ensuite bathroom. The additional bathrooms are equally luxurious, ensuring comfort and convenience for family and guests alike. Outside, the property boasts a large backyard, perfect for outdoor activities and relaxation. Located in a thriving community, this home provides easy access to local amenities, parks, and schools, making it the perfect place to call home. The home comes equipped with a rough-in for your E-V charger, rough-ins in the basement for a future washroom, upgraded zebra shades throughout the home for privacy along with a 200AMP breaker. Don't miss out on this opportunity to call this your home! (id:51300)
Revel Realty Inc.
30 Inett Way
Fergus, Ontario
STOP THE CAR! Don't miss your opportunity to purchase this move in ready home built by Wrighthaven Homes, offering 5 bedrooms, 4 bathrooms and over 3800 sq ft of finished living space in Fergus! 30 Inett way is a corner lot nestled in a great private community area, close to schools, rec complex and all the amenities Fergus has to offer. When this home was built in 2009 it was thoughtfully designed with a family in mind. As you drive up to the fully landscaped home you will enjoy the end of the street living with a 2 car, fully insulated garage, with extra parking beside the home. Take in your covered bbq area, with gas bbq hook up and head out back to enjoy the ball game on your large 12x20 deck including sunken hot tub area and large pines with no homes behind you. While outside and inside you can enjoy your music on the built in speaker system. Inside this house has it all. 5 bed, 4 bath, a large office right off the front entrance, a huge mudroom area for all your sport and school bags is just the start! The custom kitchen includes a large walk in pantry, Quartz counters and an oversized island, and one of a kind bar area made of stone. It sets the tone for great entertaining opportunities. The upstairs enjoys 4 oversized bedrooms, all with custom closet organizers, a split bathroom for kids to share, upstairs laundry, and an amazing master with walk in closet and 5 piece bathroom. The basement comes completely finished with 1 bed, 3 pc bath, a bright rec room area and plenty of storage. Many updates include hot tub and concrete pad (2020), water softener (2023), new washer (2023), new quartz counters in kitchen and bar area (2024), fresh paint in main rooms (2024), new ensuite shower (2024), basement flooring (2024). Pack your bags and enjoy moving into your forever family home! (id:51300)
Royal LePage Wolle Realty
Keller Williams Home Group Realty
19 Dover Lane
Centre Wellington (Fergus), Ontario
Look no further for luxurious living in the heart of Fergus! Close to all amenities, fine dining, parks, and the historic charm Fergus has to offer, we proudly present this exquisite, fully customized, fully finished, 2+1-bedroom, 3-bathroom bungalow with every modern update imaginable. Maintenance free landscaping with turf, concrete walkways and massive back patio for entertaining overlooks stunning perennial gardens with numerous varieties of trees, flowers and perennials that bloom all year long. Large foyer invites guests with double closet, wood accent wall, glass railing/custom maple staircase and flows into the open concept kitchen/living/dining room boasting leather granite counters, 10' breakfast bar, top of the line black stainless steel appliances, floor to ceiling cabinets, undermount lighting, 9' ceilings, custom leather granite accent wall with built in tv and huge sliding doors with transom windows which walks out to back patio. Primary bedroom with walk in closet & custom 3-piece ensuite with walk in shower. Additional bedroom and custom 4-piece bathroom complete the main level. Lower level features spectacular rec/games room with custom 3D accent wall, enormous built in tv, huge laundry room, 3rd bedroom, 3-piece bathroom and storage room. **** EXTRAS **** Custom updated trim, doors, exquisite lighting, speaker system throughout, blink cameras, custom electronic blinds - the list doesn't end! (id:51300)
Royal LePage Rcr Realty
86 Galena Street
Wellesley, Ontario
Welcome to your dream home at 86 Galena St. in the charming town of Wellesley. This former builder’s model home was finished with plenty of upgrades! Upon entry notice the 10-foot ceilings with custom 8 ft doors and an open concept layout. The kitchen, with an ogee edge island and granite countertops, seamlessly flow into the living room and dining room, creating a bright and inviting space with bright windows and gorgeous views. Step out onto the upper deck to relax and enjoy the country air and beautiful sunsets. Back inside, ascend the oak stairs with iron spindles to the second floor, where you'll find a lovely sitting area. The grand primary suite offers his and hers closets and an ensuite you’ll find too luxurious to leave. The upper level also includes three large bedrooms with ample closet space, with two bedrooms sharing a convenient Jack and Jill bathroom. The walkout basement is an entertainer’s dream offering a spacious bedroom with walk in closet, a recreation room, a full kitchen, plenty of storage, and a beautiful 3-piece bathroom with a custom glass shower. With heated floors and a walk out to the concrete patio to a backyard oasis makes this level perfect for company or longer visits from family. The garage is equipped with storage shelves, epoxy floors and there is extra room in the 8 x 12 shed for your garden tools. This home is a perfect blend of style, comfort, and functionality. Don't miss out on this small-town charm only 20 minutes from all the big city amenities in Waterloo. (id:51300)
RE/MAX Twin City Realty Inc.












