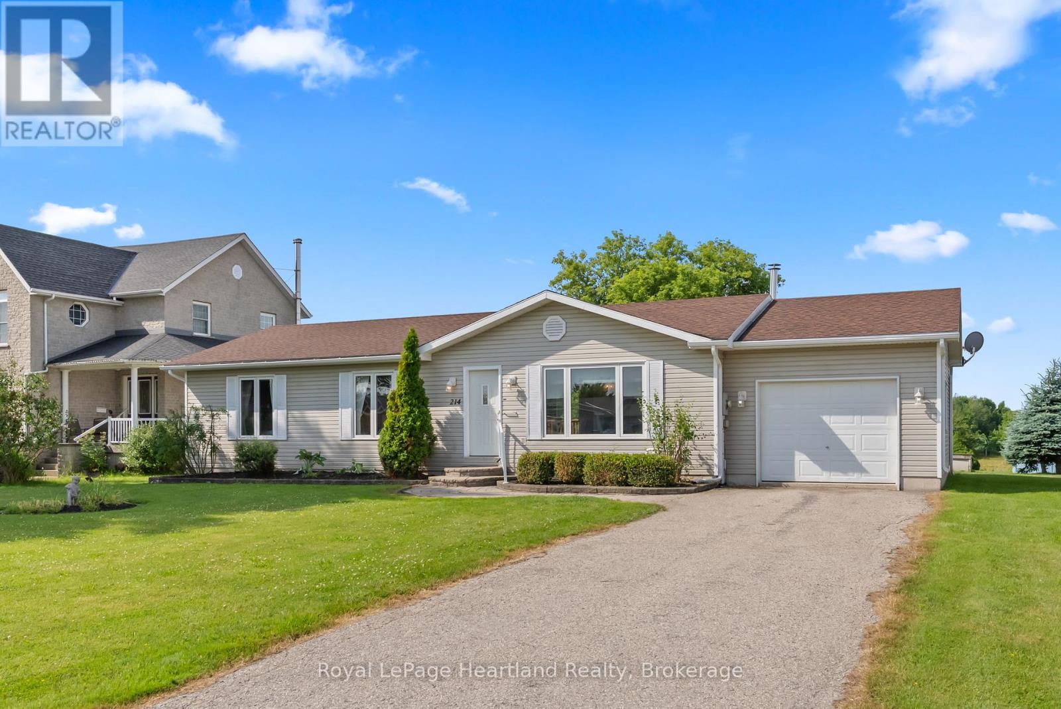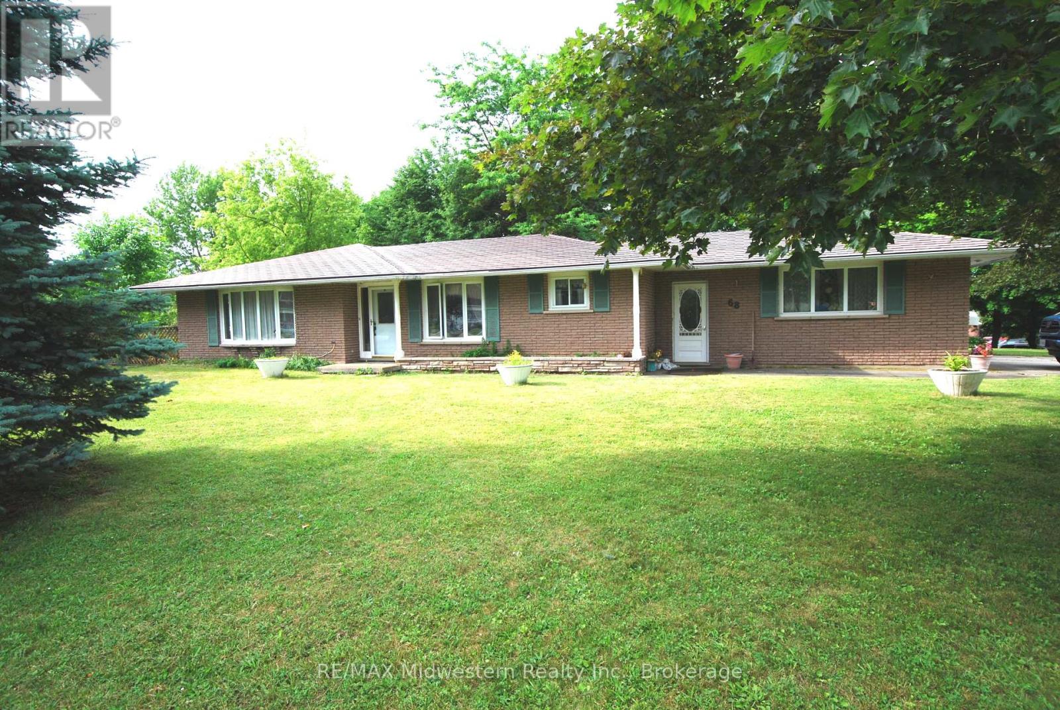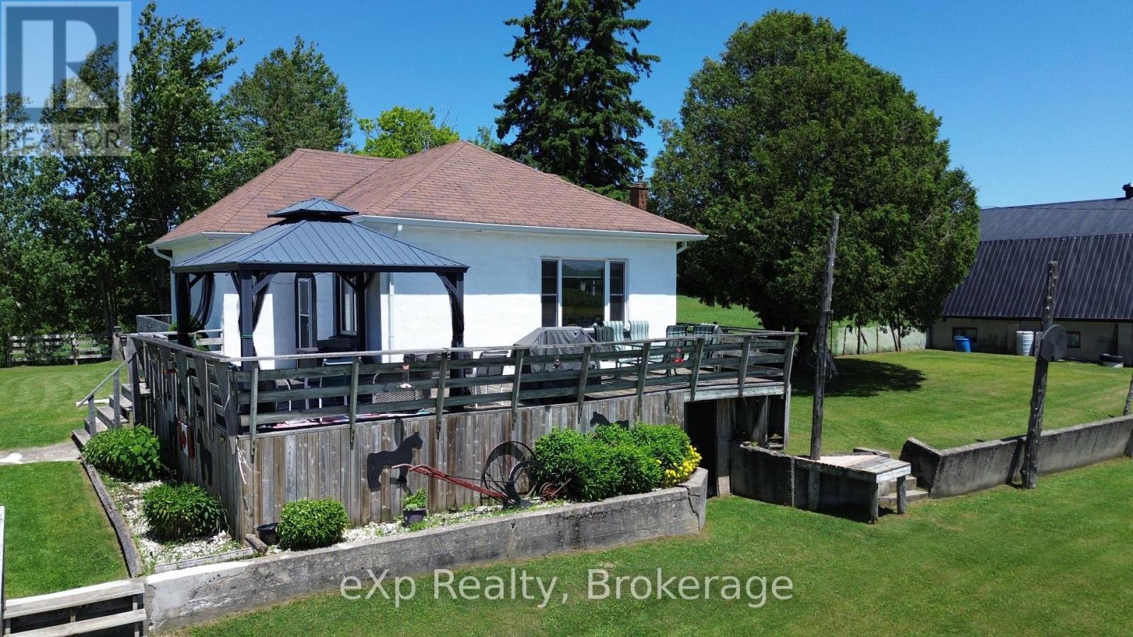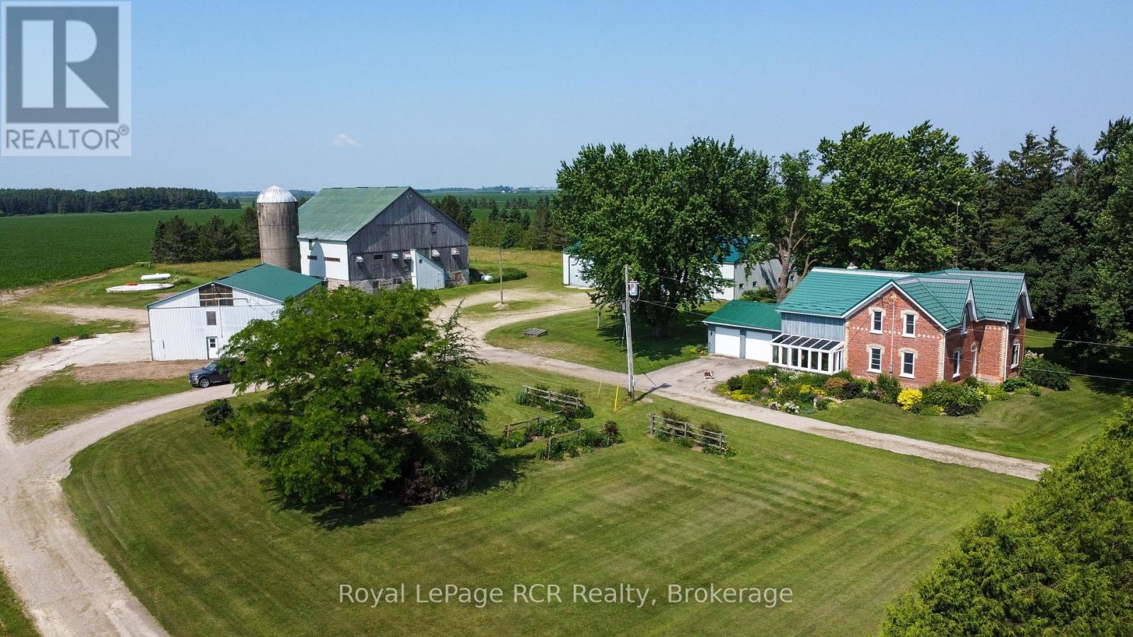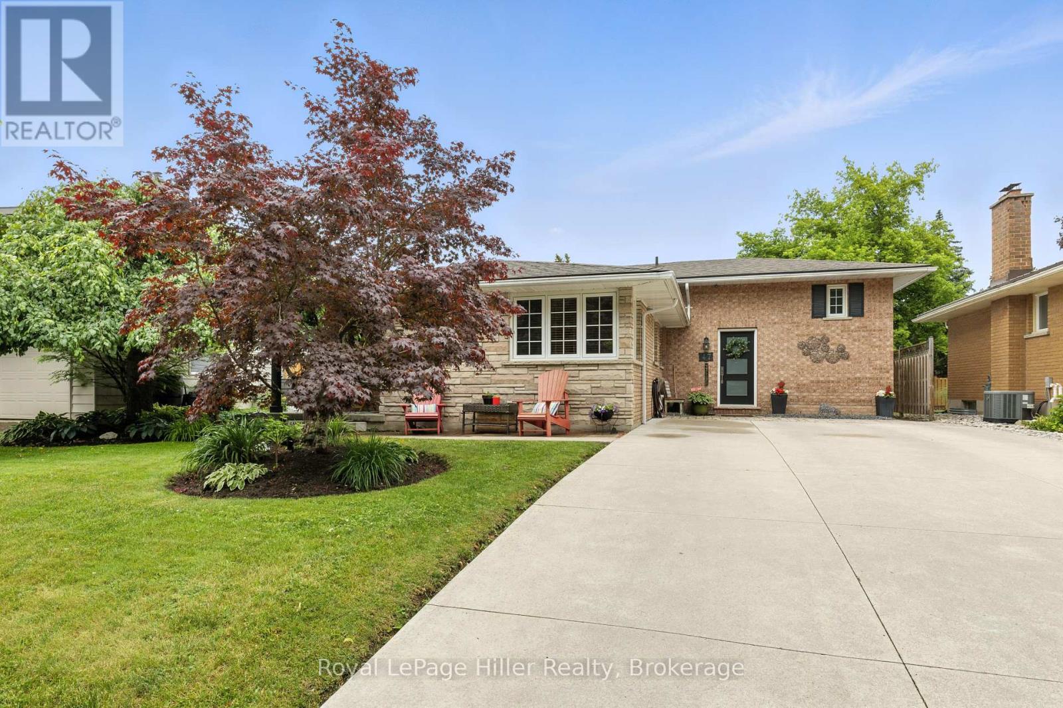Listings
214 Margaret Street S
Minto, Ontario
If you have been looking for the perfect home to retire from the farm on, but still have the luxury of cows in your backyard; or that perfect space for your family to grow and enjoy the quietness of a dead end street; or possibly you're just starting out and want a sound and solid home that has been carefully maintained over the last 22 years... you can stop looking now! 214 Margaret Street provides the perfect setting for all of the above and more. The main floor is complete with 3 bedrooms, 1 1/2 bathrooms, laundry, an open concept dining room and kitchen with glass sliders out to your brand new back deck (2025) and a living room that is drenched with natural light. Bring your dreams to life in the completely unfinished basement, where you can easily add in a rec room, additional bedrooms or a great space for floor hockey. The attached garage with access in through the laundry room and to the backyard, as well as a massive backyard that butts up with the farmer's pasture field are great added features of this home. No matter your stage of life, this home is sure to check the boxes, and is conveniently located walking distance to downtown, the arena & community centre, sports fields, playgrounds, public pool, medical centre and elementary school. Call Your REALTOR Today To View What Could Be Your New Home at 214 Margaret St S in Harriston. (id:51300)
Royal LePage Heartland Realty
68 Elora Street N
Minto, Ontario
Great two bedroom, two bath bungalow with kitchen, diningroom, livingroom with patio door, and finished rec room. 4 year old F/A gas furnace and air conditioner. Attached 1 1/2 car garage, cement drivesay, garden shed, all on a large double lot. (id:51300)
RE/MAX Midwestern Realty Inc.
125 Lake Drive
West Grey, Ontario
Welcome to this charming 3-bedroom, 2-bathroom home nestled on over 6 acres of picturesque land, an ideal setting for anyone looking to blend country living with business potential. Whether you're seeking a serene escape or an opportunity to run your own business, this property has it all! BONUS -included, is a 15-kennel dog boarding facility, previously operated as the highly regarded Day Away Pets for 17 successful years, with over 120 loyal clients. The current owners will happily spread the word to their former clients, helping to make the launching of your business a Pawsitive experience! The home itself exudes charm and warmth, with 3 bedrooms and 2 full bathrooms, a sun-filled country kitchen with views overlooking your pastures and a finished lower level providing even more living space. The rustic design and original features of this wartime home have been lovingly maintained, while the updated conveniences offer the best of both worlds. For animal lovers, the property also boasts a barn with 5 box stalls, perfect for your horses, livestock, or other small farm animals. With the training ring on-site, this hobby farm is ideal for anyone interested in pursuing equestrian activities or hobby farming. The property itself is a peaceful retreat with over 6 acres of beautiful land, including a meadow with walking trails. Whether you're enjoying a morning coffee on the wrap around deck, tending to your animals, or simply walking through your own private paradise, the possibilities are endless. The land is perfectly suited for gardens, pastures, or expanding the farm, offering a tranquil lifestyle just minutes from Markdale's local amenities, the new hospital, schools, hiking trails, rivers and lakes. Furnace -2022, Roof-2013, Septic Inspected & Pumped -2024 (id:51300)
Exp Realty
234 Inglis Street
Ayr, Ontario
WELCOME HOME to this charming family home in the very desirable City of Ayr! Discover over 1,700 sq. ft. of beautifully designed living space in this fantastic 3-bedroom, 1.5-bathroom, with a fully finished basement detached home. Step inside to find a carpet-free main floor with elegant finishes throughout. The main floor boasts a large formal living room, giving you the flexibility to entertain guests or unwind with loved ones, with large picture window letting in tons of light. At the heart of the home is an updated kitchen featuring quartz countertops, additional storage and separate dining area, ideal for the home chef! Upstairs, you will find three bright and spacious bedrooms. The main bath offers a modern barn door offering that little something special. The fully finished basement offers the extra space for the growing family. The fully fenced backyard is a private retreat with a massive covered deck, perfect for summer BBQs, entertaining, or simply relaxing in your own outdoor haven. This move-in-ready gem offers the perfect blend of comfort, function, and style for family living with the opportunity to customize to make it your own! Perfect for first time Homebuyers or Downsizers! Book your appointment today as this home will not last long. (id:51300)
RE/MAX Twin City Realty Inc.
7120 Sixth Line
Centre Wellington, Ontario
Your Perfect Country Property! This classic 1885 Ontario farm house has been nicely maintained over the years plus a rear addition was added to give this older home a more modern feel throughout. Situated on a recently severed, beautiful 5.3 acres in Centre Wellington, while being conveniently located on a quiet road between Arthur and Belwood. This appealing all brick, 6 bedroom home has enough room for the whole family with large principal rooms offering a true country feel, and the cedar sunroom off the dining area is an impressive feature, while the premium steel shake roof is sure an overall added benefit. The large 2 car attached garage features in-floor heating for your convenience. The property features beautiful large mature trees, perennial flowerbeds, extensive lawn areas, 2 driveway entrances, all this surrounded by productive agricultural lands. Here's the bonus for those needing outbuildings - a huge 50'x100'workshop shed, with a portion insulated and heated, would be ideal for the handyman or contractor, the older 65'x77'bank barn is very solid throughout and a 40'x60'drive shed has lots of height and endless possibilities, and lastly an older cement silo awaits your creative ideas. These outbuildings are truly a rare find in today's real estate market. Pride of ownership is evident on this great property, and a quick closing could be available for the next owners. This complete rural property must be seen to be appreciated. It's prime location is within commuting distance to most major centres. Make the Move to the Country! (id:51300)
Royal LePage Rcr Realty
207 Joseph Street
Brockton, Ontario
Looking to get into home ownership? This one level home has 2 bedrooms and storage area which could easily be a 3rd bedroom. The primary bedroom has a newly created 4pc en suite. There is a 2pc powder room just off the kitchen which was renovated in 2024. The present owners have also replaced most of the flooring, applied a fresh coach of paint, installed a forced air furnace and central air in Oct 2019. Updated electrical which is now 100 amps in May 2025, added new eavstrough in April 2025. This home shows really well, its ready to move in and enjoy. Oh, forgot to mention the rear yard is fully fenced and there is an attached single car garage. Call for more details or to a book a viewing. (id:51300)
Coldwell Banker Peter Benninger Realty
483 Main Street W
North Perth, Ontario
We lcome to 483 Main Street West, Listowel a meticulously maintained home situated on a spacious 0.25-acre R4-zoned lot, offering charm, versatility, and a prime location. Previously used as a duplex, this property features two separate driveways and a thoughtfully updated interior that blends modern upgrades with timeless appeal. Step inside to a large and welcoming foyer with an extra wide staircase. The main floor offers 2 fireplaces, generous living spaces, including a bright kitchen with quartz countertops, updated faucets, a coffee bar, and newer appliances. You'll also find a spacious family room, formal dining and living area, and a convenient 2-piece guest bath. Upstairs, youll find three well-sized bedrooms, a fully renovated 4-piece bath, and a spacious hallway perfect for curling up with a book or setting up a small home office. The finished area in the basement includes a cozy rec room perfect for a game room or TV room for the family. Additionally in the basement there is space for a home gym, a two piece bath, and ample storage space. Additional improvements in the home include upgraded flooring, fresh carpet and underlay, new chimney and brick repointing, a newly resurfaced deck, new patio door, updated electrical switches and outlets, and a new front porch railing. A standout feature is the 29' x 10'9" shed nearly garage-sized ideal for storing motorcycles, snowmobiles, tools, and more. This is a rare opportunity to own a move-in-ready home that delivers space, functionality, and quality. (id:51300)
Exp Realty
10161 Andrea Street
Lambton Shores, Ontario
Welcome to 10161 Andrea Street in Port Franks...A quiet wooded retreat on a dead-end street in a picturesque enclave of residential homes. This renovated raised ranch offers 4 bedrooms (2 up, 2 down), and 2 full bathrooms. The main level boasts a vaulted ceiling, open concept kitchen with quartz countertops on a large island and stainless steel appliances. The living room has a cozy gas fireplace and the dining area is spacious with patio doors to the deck overlooking your private woods. This home is bright and spacious. The 2 upper bedrooms are a great size and the main floor bathroom has been renovated with a jetted tub. Downstairs, there are 2 more bedrooms, a renovated 3 piece bathroom, family room and a cozy wood burning fireplace. From here walk out to your back yard......Perfect as an in law suite or cottage guests. Just minutes from the beaches of Lake Huron and Pinery Provincial Park. Benefit from your private community beach just 5 kilometres away and the Ausable River is 0.5 kilometres away. Enjoy playing at any of 5 public golf courses each less than a 15 minute drive. Grand Bend 14 kms to the east, Sarnia and the border just 68 kms to the west. Updates include: Metal roof (2009), Main and lower level bathrooms , Flooring and painting throughout (2024), 4th bedroom (2024), washer & dryer relocate (2024), Lower level windows (2024). (id:51300)
RE/MAX Centre City Realty Inc.
116 Coyne Lane
Lucan Biddulph, Ontario
Nestled in the heart of the sought-after Olde Clover community in Lucan, this beautifully maintained family home offers the perfect blend of modern living and small-town warmth. With 3 bedrooms, 2.5 bathrooms, and located just steps from a green space featuring basketball, tennis, and pickle-ball courts plus, its the ultimate setting for growing families.This better than new home boasts stunning curb appeal, a fully landscaped and fenced backyard retreat to unwind and relax, and a spacious double-car garage. Inside, you'll find an open and airy layout filled with natural light and thoughtful upgrades throughout. The great room, complete with built-in speakers, large windows and a gas fireplace, flows effortlessly into the bright dinette space which is overflowing with natural light coming through 9ft sliding back doors and modern kitchen where you'll find beautiful quartz counter tops, ceiling-height white cabinetry with crown moulding and stainless steel appliances, making it as functional as it is beautiful. Off the kitchen you'll find a versatile space that can be used as a formal dinning room, playroom or office. Upstairs, the primary suite is your luxurious retreat with a spacious walk-in closet and a spa-like 5 piece ensuite featuring vaulted ceilings, custom built-in speakers and in floor heating, perfect for those chilly mornings. Two additional bedrooms, a full bath and second floor laundry complete the upper level, offering space and comfort for the whole family.The unfinished basement offers endless potential to add your own personal touch whether thats a home theatre, gym, or 4th bedroom. Located in a thriving, family-friendly community, surrounded by parks and recreational amenities, this move-in-ready home checks all the boxes. (id:51300)
Century 21 First Canadian Corp
483 Main Street W
Listowel, Ontario
Welcome to 483 Main Street West, Listowel — a meticulously maintained home situated on a spacious 0.25-acre R4-zoned lot, offering charm, versatility, and a prime location. Previously used as a duplex, this property features two separate driveways and a thoughtfully updated interior that blends modern upgrades with timeless appeal. Step inside to a large and welcoming foyer with an extra wide staircase. The main floor offers 2 fireplaces, generous living spaces, including a bright kitchen with quartz countertops, updated faucets, a coffee bar, and newer appliances. You'll also find a spacious family room, formal dining and living area, and a convenient 2-piece guest bath. Upstairs, you’ll find three well-sized bedrooms, a fully renovated 4-piece bath, and a spacious hallway perfect for curling up with a book or setting up a small home office. The finished area in the basement includes a cozy rec room perfect for a game room or TV room for the family. Additionally in the basement there is space for a home gym, a two piece bath, and ample storage space. Additional improvements in the home include upgraded flooring, fresh carpet and underlay, new chimney and brick repointing, a newly resurfaced deck, new patio door, updated electrical switches and outlets, and a new front porch railing. A standout feature is the 29' x 10'9 shed — nearly garage-sized — ideal for storing motorcycles, snowmobiles, tools, and more. This is a rare opportunity to own a move-in-ready home that delivers space, functionality, and quality. (id:51300)
Exp Realty
47 Windemere Crescent
Stratford, Ontario
Welcome to 47 Windemere Crescent, a spacious and well-maintained home nestled in one of Stratfords most desirable family neighbourhoods. With 5 bedrooms, 3 bathrooms, and a smart family-friendly layout, this property offers plenty of room to grow, relax, and entertain. From the moment you arrive, you'll appreciate the double-wide driveway, offering ample parking for family and guests. Inside, the heart of the home is the inviting eat-in kitchen, beautifully updated with matching appliances, stylish finishes, and space for a dining table that is perfect for gathering over family meals. A formal living room provides a cozy spot to unwind or host guests, while the generous mudroom adds convenience to daily routines. Upstairs, the spacious primary suite includes a private 3-piece ensuite, plenty of closet space, and cleverly designed hidden storage for added functionality. The fully finished basement is perfect for entertaining, featuring a large bedroom with a walk-in closet, a wood-burning fireplace, and a walk-up entrance. Out back, enjoy summer evenings on the new rear deck with a gazebo, overlooking a large, fenced backyard with room for play, gardening, or relaxation. A storage shed completes the outdoor package. (id:51300)
Royal LePage Hiller Realty
25 Player Drive
Erin, Ontario
Brand New and Never Lived In! This Luxurious Cachet Homes Residence Is Located In The Heart Of Erin and Features 4 Spacious Bedrooms and 3.5 Bathrooms. A Grand Double-door Entry Opens To A Bright, Open Concept Layout With 9-foot Ceilings, Large Windows, A Beautifully Stained Oak Staircase With Iron Pickets, and Elegant Engineered Hardwood Flooring. The Gourmet Kitchen Is A Chef's Dream, With Quartz Countertops and Stainless Steel Appliances. Upstairs, Enjoy Second-Floor Laundry and a Stunning Primary Suite With A 5-piece Ensuite and Walk-in Closet. A Second Bedroom includes a Private 4-piece Ensuite-Perfect For Guests Or Extended Family-While Two Additional Bedrooms A Stylish Jack & Jill Bathroom. The Unfinished Basement Offers Endless Potential For Customization. Added Perks Include ***No Side Walkway** And A Long Drive way for Ample Parking. Ideally Located Close To Schools, Parks, (With a future school just steps away), Shopping, and Dining. This is Luxury, Comfort, and Convenience-Don't Miss out! (id:51300)
RE/MAX Crossroads Realty Inc.

