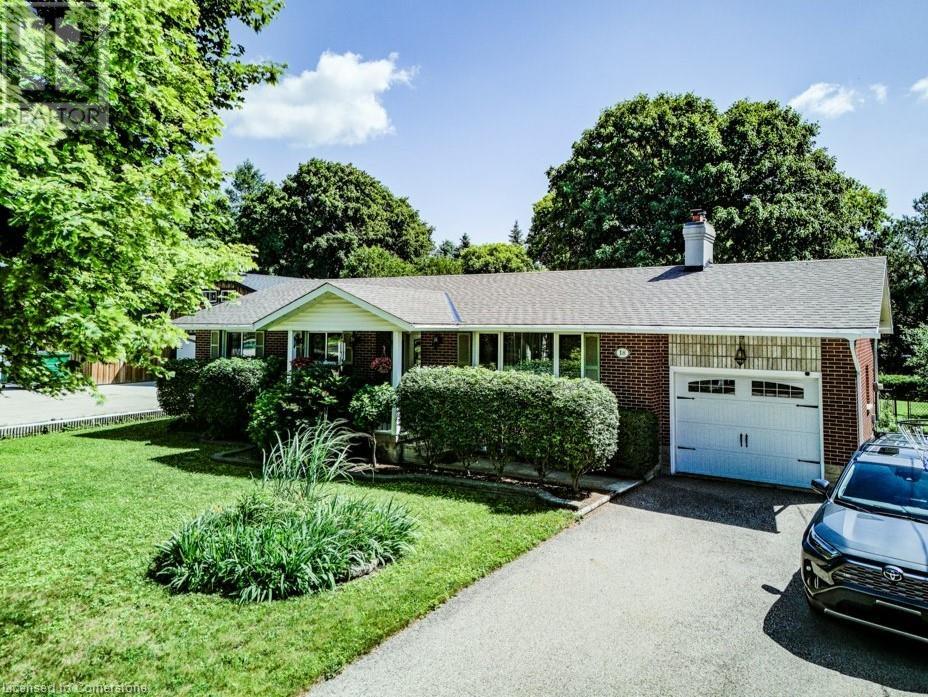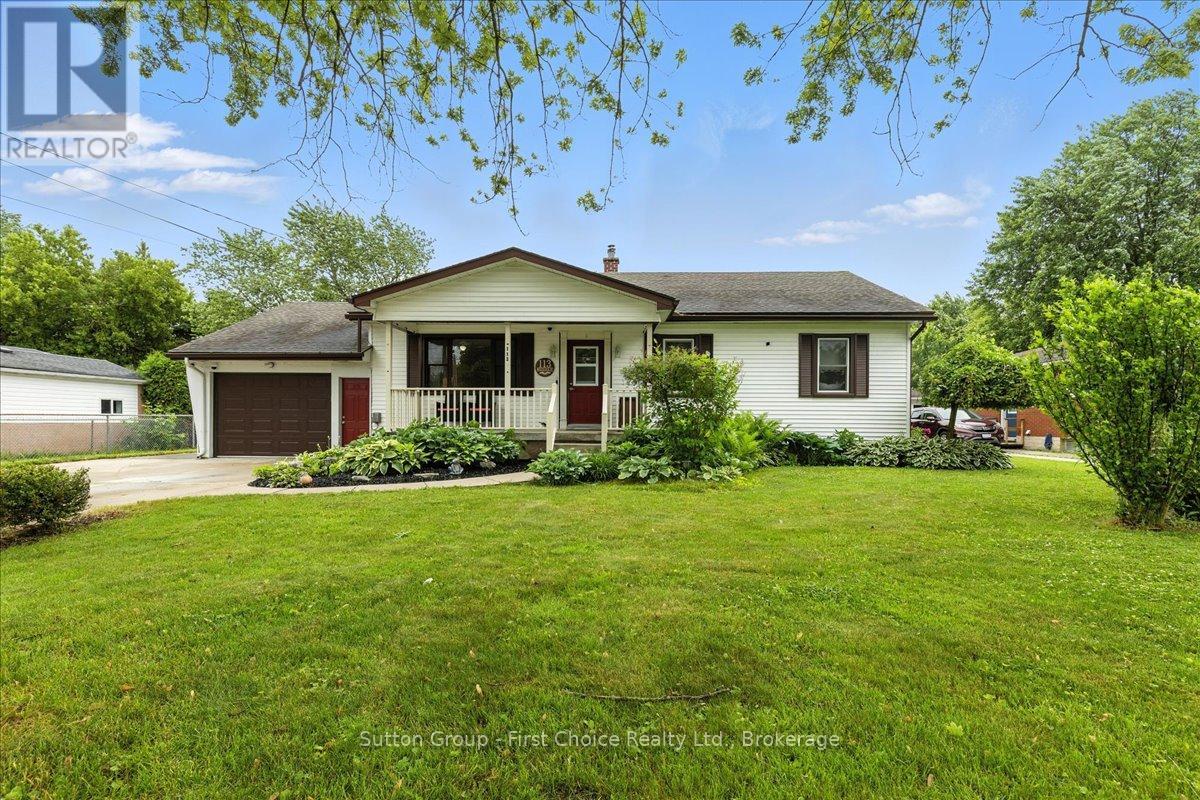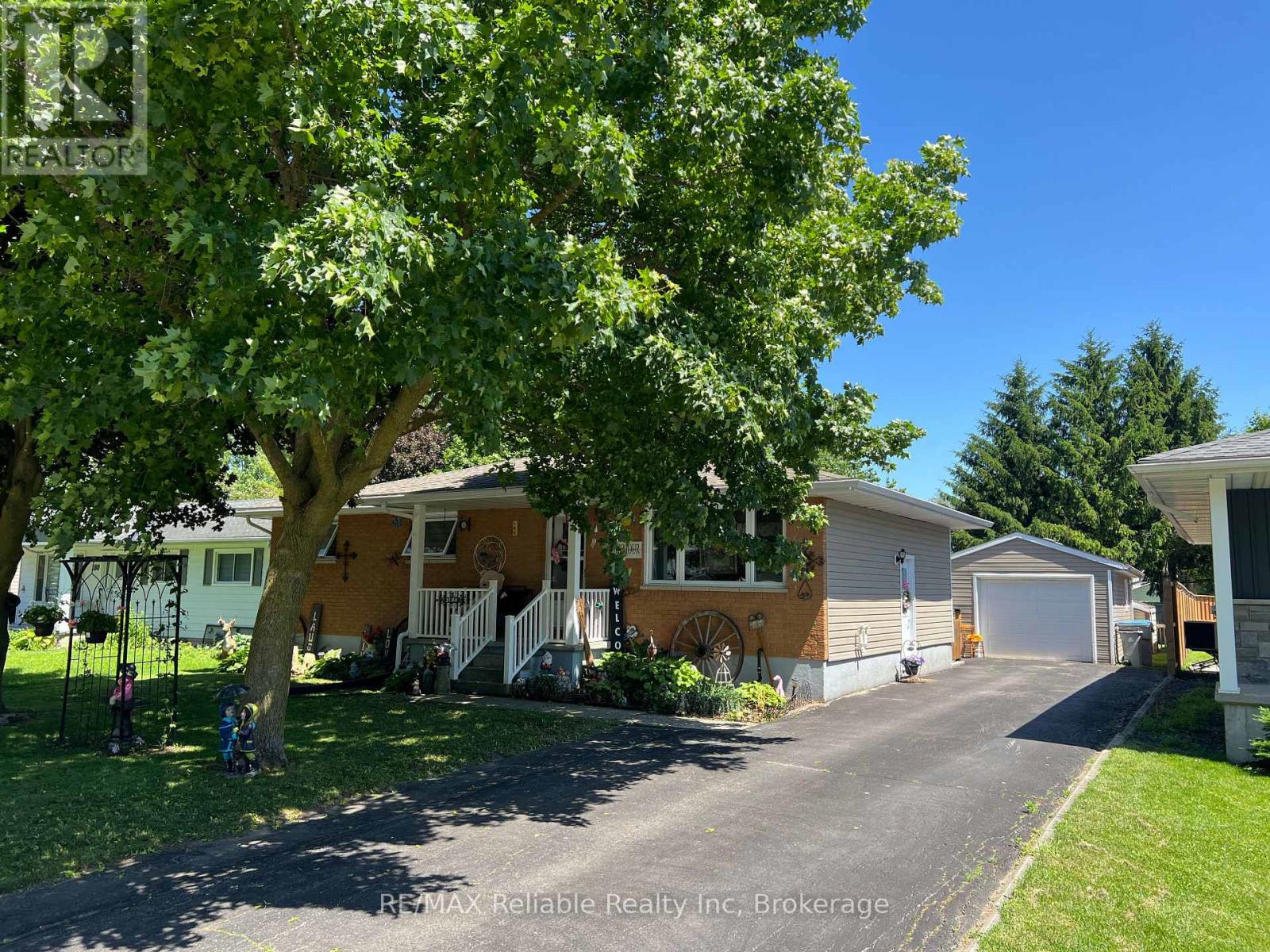Listings
583 St.clair Street
Warwick, Ontario
If you're looking for space, comfort, and modern updates, this home checks all the boxes. With a spacious, functional layout, it's perfect for a growing family or anyone needing extra room. A full-scale renovation in 2014 brought updates to every corner of the home, offering 5 large bedrooms and 3 full bathrooms. The generously sized rooms provide flexibility for both daily living and entertaining. The primary suite includes a walk-in closet and private ensuite, creating a quiet retreat. Outside, you'll find a fully fenced backyard with a detached garden shed, ideal for storage or hobbies. The back deck includes a gas hookup, making it the perfect space for summer BBQs. An attached garage adds convenience and additional storage. Every detail has been thoughtfully considered to make this home move-in ready, practical, and inviting for todays lifestyle. (id:51300)
Keller Williams Lifestyles
53 Aberdeen Street
Centre Wellington, Ontario
Welcome to this beautiful maintained former model home, featuring 3 spacious bedrooms on the second floor and a thoughtfully designed layout throughout. this charming property boasts a covered front porch, a double car garage, and an extended driveway with plenty of parking. step inside to a bright, open foyer leading to a stylish powder room, soaring ceilings, and a sun filled, open concept living and dining area. the modern kitchen is complete with quartz countertops, a center island and ample space for enteraining. Rich hardwood floors flow across the main level, adding warmth and elegance to the home. The fully finished basement offers a large additional bedroom and a 3 piece bathroom perfect for guestes, in laws, or a private home office. located in the highly sought after south end of fergus, this home is close to all majot amenities and offers the perfect blend of comfort, convenience and curb appeal. Don't miss your chance to own this exceptional properly! (id:51300)
Tri-City Professional Realty Inc.
9 William Street S
Clifford, Ontario
If you are ready to move out of the city, to get away from the crowds, traffic and to escape the hustle, then it is time to enjoy countryside living! in the quit, beautiful, and friendly small town of Clifford. Here, you will find quiet neighbourhoods and friendly faces. Conveniently located under an hour commute to Waterloo, Guelph & Owen Sound Welcome home to this 2384 ft. of living space custom-built beautifully kept semi-detached bungalow with many upgrades (you can check them on the attached sheet). Close to town amenities including a playground, downtown shopping, arena, library and walking trails It is a quick walk to downtown shopping & dining and sports in downtown Clifford, and approximately a 20 min drive to big box store shopping in Hanover & Listowel. This home is ideal for down-sizers, empty nesters, or families. The main floor with 9-foot ceilings offers a bright and open concept, live edge kitchen island. Walkout from the dining area to enjoy the covered composite deck with a natural gas BBQ hookup, perfect for your morning coffee or warm summer nights. You have your own playground in the backyard. Main floor has a spacious master bedroom with walk-in closet and 3-piece ensuite, a second bedroom and full bathroom. The linen closet has roughed in connections to washer and dryer, Downstairs, the finished basement adds more living space with a large recreation room, a third bedroom with a walk-in closet, and another full bathroom. A cold room, and plenty of storage. Central vacuum roughed in, water softener and RO owned, central humidifier. Garage door opener. Four parking spaces in addition to garage (id:51300)
RE/MAX Real Estate Centre Inc.
18 Marshall Avenue
North Dumfries, Ontario
Welcome to this beautifully maintained bungalow offering comfort, space, and exceptional potential in one of Waterloo Region most convenient locations. This home provides generous living space (almost 2400 sq ft on both floors) and plenty of flexibility for your needs. Set on a large 100 ft x 150 ft lot, the property offers room to grow—perfect for future additions or outdoor entertaining. Upstairs, the home features 3 bright bedrooms and a spacious 5-piece bathroom upstairs. The inviting kitchen boasts granite countertops and stainless steel appliances, making it ideal for family cooking or entertaining guests. Downstairs, you’ll find a cozy basement with a wood-burning fireplace, a full 3-piece bathroom, and a separate entrance, making it easy to convert into an in-law suite or income-generating apartment. Enjoy your morning coffee or evening relaxation on the charming back porch, complete with a swing and fully covered roof. Located just 5 minutes from Kitchener with easy access to HWY 401, this home offers both tranquility and convenience. If you are looking for the perfect family home or you are an investor, this property will not disappoint you. (id:51300)
Red And White Realty Inc.
18 Marshall Avenue
North Dumfries, Ontario
Welcome to this beautifully maintained bungalow offering comfort, space, and exceptional potential in one of Waterloo Region most convenient locations. This home provides generous living space (almost 2400 sq ft on both floors) and plenty of flexibility for your needs. Set on a large 100 ft x 150 ft lot, the property offers room to growperfect for future additions or outdoor entertaining. Upstairs, the home features 3 bright bedrooms and a spacious 5-piece bathroom upstairs. The inviting kitchen boasts granite countertops and stainless steel appliances, making it ideal for family cooking or entertaining guests. Downstairs, youll find a cozy basement with a wood-burning fireplace, a full 3-piece bathroom, and a separate entrance, making it easy to convert into an in-law suite or income-generating apartment. Enjoy your morning coffee or evening relaxation on the charming back porch, complete with a swing and fully covered roof. Located just 5 minutes from Kitchener with easy access to HWY 401, this home offers both tranquility and convenience. If you are looking for the perfect family home or you are an investor, this property will not disappoint you. (id:51300)
Red And White Realty Inc.
138 Frederick Street E
Wellington North, Ontario
Is it time to move out of the city? You will love this home. Situated on a large lot in the quaint town of Arthur. This charming well cared for home features, a entrance/sitting area, large Living room connecting to the Dining room. 3 Bedrooms, 2 Baths, Roof(5yrs) Furnace & AC(3yrs) Newer Windows, partially finished basement. A newer Garage for the hobbyist and a Great yard to garden or just relax and enjoy the summer weather. Walking distance to all amenities including the pool, arena & stores. Arrange your viewing today! (id:51300)
Keller Williams Home Group Realty
167 Edgar Bonner Avenue
Guelph/eramosa, Ontario
Nestled in the heart of Rockwood, this 2020 built all-brick detached home offers an exceptional blend of elegance and convenience. Located near the community centre, library and scenic parks, as well as quick access to Rockwood's town centre. This home boasts 3076 sq ft all packed with upgrades! It features a beautifully landscaped front and backyard with interlock walkways, patio & gazebo area, outdoor wired lighting and faces greenspace. The main floor impresses with soaring 10-ft smooth ceilings, 8-ft archways, upgraded hardwood and elegant Lando Lighting fixtures. Enjoy cooking in your white, open-concept kitchen with custom quartz countertops, high-end KitchenAid appliances & large pantry. It also features a family room with gas fireplace, large formal dining room and a den with built-in bookshelves. Upstairs you will find a bright 2nd office space, 3 full bathrooms & four generously sized bedrooms. The luxurious primary suite with raised tray ceiling enjoys a large walk-in closet and a spa-like 5-piece ensuite. You may never leave this bathroom! Bedrooms 3 & 4 share a Jack-and-Jill bath, while bedroom 2 enjoys semi-ensuite access. Additional features include custom window treatments throughout, convenient main-floor laundry room and a ready-to-finish basement with 3-piece rough-in. This is an opportunity to own a thoughtfully designed, move-in-ready home in a prime Rockwood location! (id:51300)
Royal LePage Meadowtowne Realty
113 Whitelock Street S
Stratford, Ontario
Welcome to 113 Whitelock Street, where pride of ownership shines throughout this beautifully maintained raised bungalow set on an extra-wide 80-foot lot. This carpet-free home is filled with natural light and features gleaming hardwood floors, 3 spacious bedrooms, 2 bathrooms, and convenient main floor laundry. The newly renovated main bathroom includes a gorgeous tiled shower, while the kitchen is updated with a stylish backsplash. A bright den and a large rec room with a cozy fireplace provide ample space to relax or entertain. The oversized garage workshop wraps around the side of the home, perfect for projects or extra storage. Outside, enjoy a private backyard oasis with a deck, stamped concrete patio, large gazebo, shed, above-ground pool, and plenty of green space for play or entertaining. This immaculate home is move-in ready. Contact your Realtor today to see it in person! (id:51300)
Sutton Group - First Choice Realty Ltd.
182 Jarvis Street S
Huron East, Ontario
Welcome to 182 Jarvis Street!! This brick and vinyl sided home with approximately 1997 square feet, featuring updated kitchen cabinetry, eat-in kitchen with patio doors leading to deck, great entertaining living room, extra large primary bedroom plus second bedroom, 4-pc bath all on main level. The lower level consists of two more bedrooms, huge family room area, and 3-pc bathroom. The detached garage has lots of room for the toys or car. The great yard offers a large deck plus hot tub area and fenced yard on 59.62 feet by 148.50 depth yard. (id:51300)
RE/MAX Reliable Realty Inc
59 Cameron Street
Bluewater, Ontario
GREAT WEST END LOCATION, NEAR THE BEACH!! Welcome to 59 Cameron St, in the quaint village of Bayfield! Boasting a great location, within walking distance to beach access, shops & restaurants. This property has so much to offer, inside & out. This spacious 3 bedroom and 2 bathroom bungalow is sprawled across a large, private and fully treed lot. It is currently being used as a cottage, but it would make a great full-time home. As you walk in the front door, you are welcomed into the living room, which has a natural gas fireplace & is filled with loads of natural light. From there, check out 2 spacious bedrooms and a 4 pc bathroom, that has a stylish tub enclosure, professionally installed by Bath Fitter. The dining room is a great space for formal dinners & is conveniently situated just off of the kitchen. The kitchen features an eat-in option, ideal for cozy family meals and has access to the backyard through sliding doors, that lead out on to the deck. The large family room is a perfect place for movie and game nights. An additional, good sized bedroom, laundry room and 2 pc bathroom finish off the interior highlights of this home. Enjoy summer days outside in the completely private front and back yard. There are 2 sheds for additional storage. At the end of the driveway, take a look to the west & admire the famous Lake Huron sunsets! This is an excellent & affordable option to experience the "Bayfield Lifestyle" for yourself! (id:51300)
RE/MAX Reliable Realty Inc
207 - 99b Farley Road
Centre Wellington, Ontario
TWO PARKING SPACES + LOCKER: Looking to enjoy the perfect balance of comfort and convenience? This bright and airy 2-bedroom, 2-bathroom at 99B Farley Rd offers over 1,285 sq. ft. of luxurious living space!Perfect for those looking to downsize without compromising on space or elegance, this condo features an open-concept floor plan, ideal for entertaining. The gourmet kitchen, complete with high-end stainless steel appliances and stunning quartz countertops, overlooks the spacious living area with a contemporary fireplace. Premium finishes throughout, including luxury vinyl plank flooring, a sleek contemporary trim package, and 2-panel interior doors. The master bedroom offers a tranquil retreat, featuring a large walk-in closet and a luxurious ensuite bathroom. The second bedroom is generously sized and can easily double asa guest suite or home office. The secondary four piece bathroom of this specific unit is uniquely designed with accessibility in mind, featuring extra-wide doors and additional space for ease of movement. For added convenience, this home includes a full-sized in suite laundry room, a dedicated storage locker, and a TWO parking spaces. Whether you're downsizing or looking for an upgraded living experience with accessibility features, this condo is the perfect place to call home! (id:51300)
M1 Real Estate Brokerage Ltd
150 Wellington Street E
Wellington North, Ontario
Welcome to this stunning Century Victorian home in the heart of Mount Forest. This estate offers 4 bedrooms, 3 washrooms and ample living space. Featuring beautiful updates that keep the historic charm of the original build. This home is move in ready but also allows for the finishing of the un-updated spaces to make it your own. Between the home and lot this property offers a variety of opportunity for families, investors, businesses, builders and renovators. Walking distance to everything the town of Mount Forest has to offer. Don't miss out on your opportunity to own a one of a kind masterpiece. (id:51300)
Coldwell Banker The Real Estate Centre












