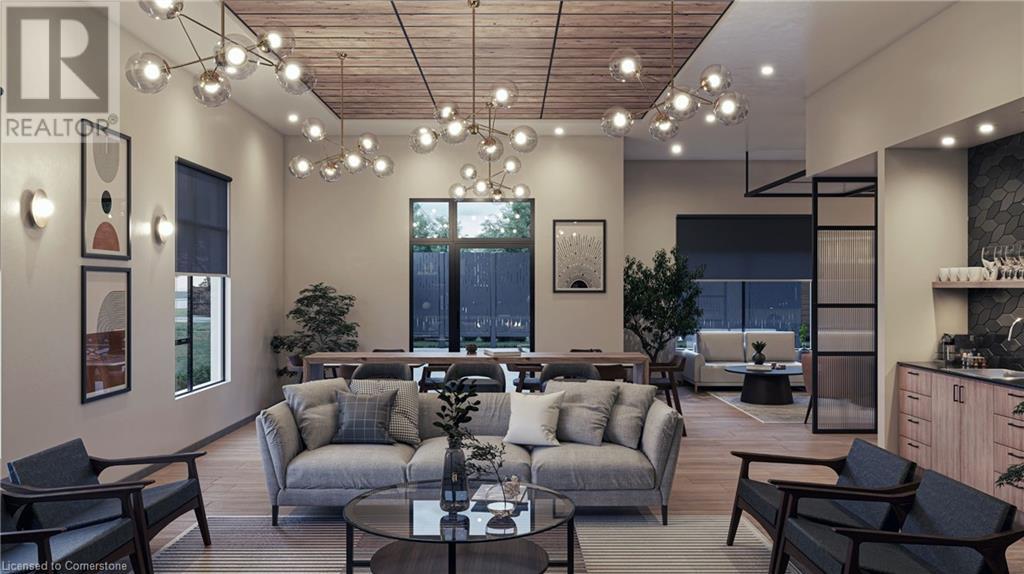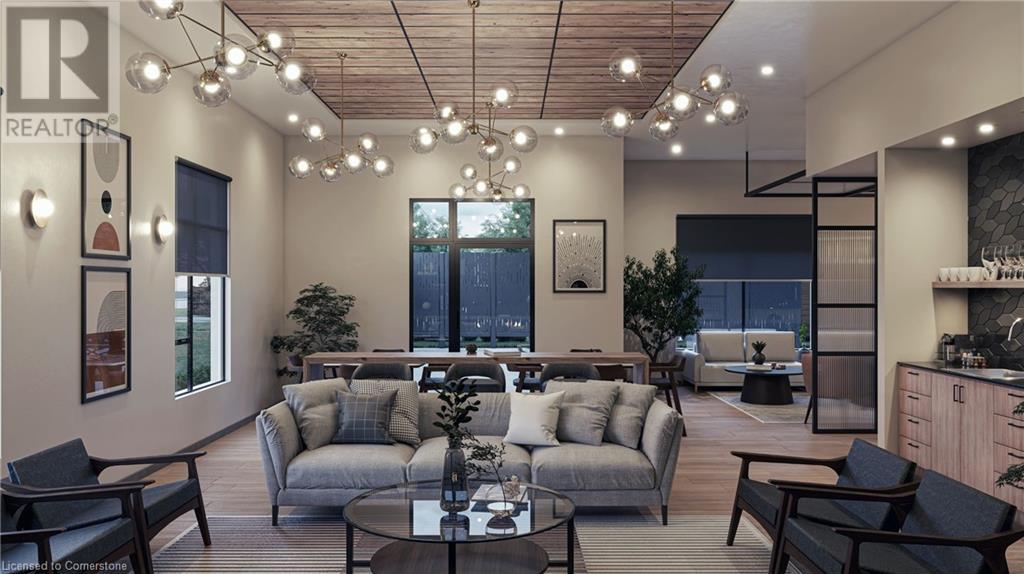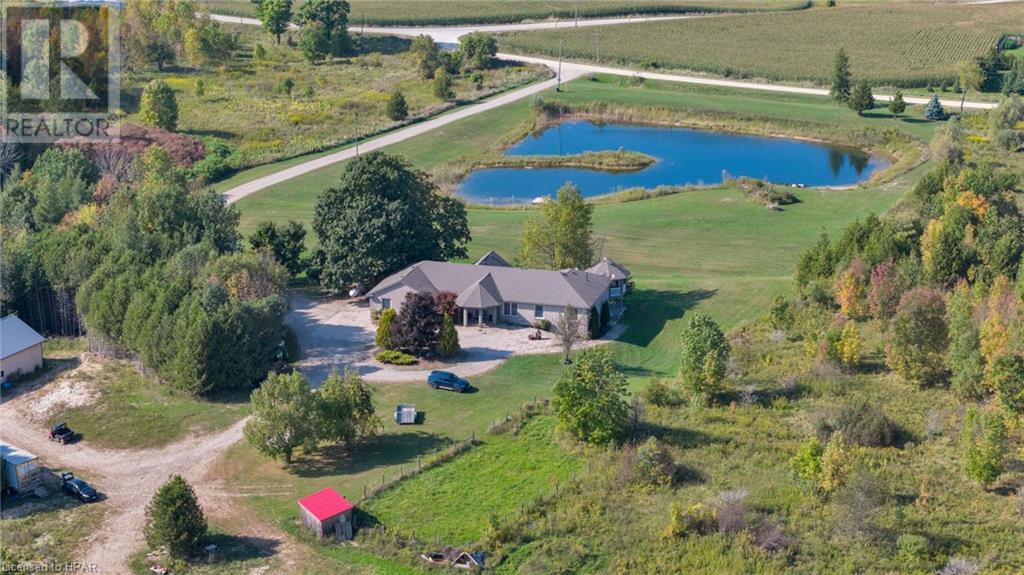Listings
161 Irvine St Street
Elora, Ontario
Welcome to ELORA, this 3-bedroom, 2-bath side split that perfectly blends modern updates with classic appeal! The entire main level has been beautifully renovated in 2023, including a custom Kitchen from Edge Custom Cabinetry. That offers a fresh and inviting space for family living. You'll love the convenience of over sized heated garage, built in 2020, providing ample storage and easy access. Enjoy peace of mind with new windows installed in 2018, enhancing energy efficiency and natural light throughout the home. The driveway and walkway was updated in 2016, plus the Best for the last the all this sitting on a huge 63X126 lot and Situated in a family-friendly neighborhood, this home is within walking distance of local schools, making it perfect for families. Plus, you’re just a short stroll away from the vibrant downtown Elora, where you can enjoy unique shopping, dining, and local events throughout the year. Outdoor enthusiasts will appreciate the nearby trails and the famous Elora Quarry, perfect for hiking, swimming, and exploring nature. This home is not just move-in ready; it’s a delightful place to call your own. (id:51300)
Century 21 Excalibur Realty Inc
93 Langford Dr Drive
Lucan, Ontario
Welcome to this fantastic all brick bungalow, located on a beautifully landscaped oversized corner lot in the heart of Lucan, Ontario. This home exudes charm and warmth, featuring an inviting sunken living room with a cozy gas fireplace, perfect for relaxing evenings or entertaining guests. With over 3700 square feet of living space, this home offers a thoughtfully designed floor plan. The bright formal dining area is situated right off the kitchen is ideal for hosting family meals or dinner parties. The convenience of main floor laundry adds ease to your daily routine, along with 3 generously sized bedrooms, and 4 bathrooms. The fully finished basement offers a large recreation room, giving you even more space for entertainment, hobbies, a home office and more. Outside, enjoy the convenience of a two-car attached garage and a concrete driveway with ample parking. The landscaped front yard, concrete patio and welcoming entrance enhances its curb appeal making this corner-lot gem stand out in the neighborhood. This charming bungalow in Lucan is the perfect combination of comfort, style, and practicality – a place you'll love to call home. Don’t miss your chance to own this beautiful property! (id:51300)
RE/MAX A-B Realty Ltd (St. Marys) Brokerage
30 Queensland Road Unit# 522
Stratford, Ontario
MODERN CONDO LIVING IN STRATFORD! Welcome to Unit 522 at 30 Queensland Rd, a stylish and contemporary condominium located near the heart of Stratford, Ontario. This 2-bedroom residence offers 1054 square feet of living space, along with a range of features and amenities to enhance your lifestyle. Step inside to discover a open-concept layout that maximizes space and functionality. The living area is perfect for relaxing or entertaining, with easy access to the balcony where you can enjoy views of the surrounding neighborhood. The modern kitchen features sleek cabinetry, stainless steel appliances, and a convenient double sink. The primary bedroom, is complete with ample space and a 3-piece ensuite bathroom. The secondary bedroom also offers generous space and large windows letting in lots of natural light. Enjoy access to a range of amenities within the building, including secure bike storage, an exercise room, and a party room. Situated in a vibrant neighborhood, this condo offers easy access to shopping, dining, dog parks, trails, entertainment, and other amenities. Whether you're exploring the local attractions or commuting to work, everything you need is just minutes away. Schedule a showing today and make Unit 522 at 30 Queensland Rd your new home. **Renderings for demonstration purposes only** (id:51300)
Corcoran Horizon Realty
30 Queensland Road Unit# 309
Stratford, Ontario
MODERN CONDO LIVING IN STRATFORD! Welcome to Unit 309 at 30 Queensland Rd, a stylish and contemporary condominium located near the heart of Stratford, Ontario. This 1-bedroom unit offers 748 square feet of living space, along with a range of features and amenities to enhance your lifestyle. Step inside to discover an open-concept layout that maximizes space and functionality. The living area is perfect for relaxing or entertaining, with easy access to the balcony where you can enjoy views of the surrounding neighborhood. The modern kitchen features sleek cabinetry, stainless steel appliances, and a convenient double sink. The primary bedroom offers plenty of space and includes a large window that lets in natural light. Enjoy access to a range of amenities within the building, including secure bike storage, an exercise room, and a party room. Situated in a vibrant neighborhood, this condo offers easy access to shopping, dining, dog parks, trails, entertainment, and other amenities. Whether you're exploring the local attractions or commuting to work, everything you need is just minutes away. Schedule a showing today and make Unit 309 at 30 Queensland Rd your new home. **Renderings for demonstration purposes only** (id:51300)
Corcoran Horizon Realty
216 Bender Avenue
Tavistock, Ontario
Welcome to Bender Ave - a quiet dead end street. This 2+1 bedroom, 2 bathroom, brick bungalow with double garage is move-in ready. Step onto the covered front porch to enter the front foyer. The main living areas are bright and open. The living room flows into the dining area and spacious kitchen, all with gleaming hardwood floors. The master bedroom offers dual closets and access to the back deck. The second main floor bedroom also has a large closet. The laundry closet is conveniently located on the main floor. The fully finished basement has an optional third bedroom, a gas stove, a 3 piece bathroom, and bright windows. Step out of the kitchen sliding doors to enjoy the private, fenced backyard with a deck, gazebo shelter, raised beds, and a cute shed for storage. This home is perfect for those seeking one-floor living with extra space for guests. (id:51300)
Century 21 Heritage House Ltd Brokerage
235 John Street North Street Unit# 201
Stratford, Ontario
Welcome to the Villas of Avon! This beautiful 1 bed + den condo spans 870 sq ft and is designed for modern living. Enjoy the luxury finishes, and appreciate the energy efficiency that keeps your utility bills low. The kitchen boasts granite counters and stainless appliances, perfect for cooking enthusiasts. Step out onto your private balcony for a breath of fresh air. The community offers fantastic amenities, including an exercise centre, guest suite, and secure underground parking. Located on the 2nd floor, this condo is an exceptional find. Don't miss the chance to call this stunning property your home! Schedule a tour today! (id:51300)
RE/MAX A-B Realty Ltd (Stfd) Brokerage
48 Ash Street
Eden Mills, Ontario
There is something special about Ash Street...it feels as though you've escaped the city to cottage country as you wind your way through an idyllic forest - it's the perfect setting for an exclusive enclave of homes adjacent to the river. Tucked into the trees, this large bungalow (with almost 1900 square feet) gives you absolutely everything you need on one main floor (thats right, no stairs to deal with!) With a sprawling open concept layout drenched in natural light, this home has been extensively renovated & laden in high end finishes. Boasting massive principle rooms, the design of the home is conducive to large gatherings with friends & family. A stunning kitchen overlooks a large dining room, flowing seamlessly into a great room with fireplace. Massive wall to wall slider windows bring the outside in, continually reinforcing the tranquility & beauty of this natural setting. To that, you have 1.4 acres to hike, garden & explore and then, come back have a swim & relax on the deck or around the fire pit! But wait, there's more...you get a massive heated double garage + a shop according so many options! Whether you're a contractor, automobile enthusiast, or just want a garage that can accommodate vehicles + have tonnes of storage space - you are sure to be impressed! This home has far too many upgrades to list here, so please ask us for a list, or better yet, if you've been looking to escape the city, but stay CLOSE to the TRI CITIES + GTA, then come and see what Eden Mills has to offer - you'll be glad you did! (id:51300)
Promove Realty Brokerage Inc.
120 Devinwood Avenue
Walkerton, Ontario
Nestled in the desirable Walker West subdivision of Walkerton, Ontario, this stunning new build semi-detached home offers an impressive 1,450 square feet of beautifully designed living space, along with an additional 1,300 square feet of finished basement. The basement presents endless possibilities for entertaining or creating extra living space, and it conveniently walks out to the rear yard. It’s also roughed in for a second kitchen, making it ideal for multi-generational living or additional rental potential. The main level features two spacious bedrooms and two modern bathrooms, ensuring both comfort and convenience. You’ll appreciate the elegant luxury vinyl plank flooring that seamlessly complements the gorgeous quartz countertops and custom cabinetry throughout the home. Enjoy the cool comfort of central air conditioning, and take advantage of the inviting outdoor space, complete with a fully fenced yard, concrete driveway, and a comprehensive landscaping package. For your peace of mind, this home will also be registered in the Tarion Warranty Program. Call today to arrange your viewing. (id:51300)
Wilfred Mcintee & Co Ltd Brokerage (Walkerton)
122 Devinwood Avenue
Walkerton, Ontario
Nestled in the desirable Walker West subdivision of Walkerton, Ontario, this stunning new build semi-detached home offers an impressive 1,450 square feet of beautifully designed living space, along with an additional 1,300 square feet of finished basement. The basement presents endless possibilities for entertaining or creating extra living space, and it conveniently walks out to the rear yard. It’s also roughed in for a second kitchen, making it ideal for multi-generational living or additional rental potential. The main level features two spacious bedrooms and two modern bathrooms, ensuring both comfort and convenience. You’ll appreciate the elegant luxury vinyl plank flooring that seamlessly complements the gorgeous quartz countertops and custom cabinetry throughout the home. Enjoy the cool comfort of central air conditioning, and take advantage of the inviting outdoor space, complete with a fully fenced yard, concrete driveway, and a comprehensive landscaping package. For your peace of mind, this home will also be registered in the Tarion Warranty Program. Call today to arrange your viewing. (id:51300)
Wilfred Mcintee & Co Ltd Brokerage (Walkerton)
54 Fords Drive
Markdale, Ontario
Discover luxury living in this beautiful, custom home built in 2017 that sits on a professionally landscaped 2+ acre lot. Convenient location is a bonus where it feels like country yet has quick and easy access to all local amenities like new hospital, new school in progress, shopping and dining. As you enter the grand front entry you're greeted by an open concept floor plan creating an inviting, bright and functional living space. Features 10' ceilings, a welcoming living room with gas fireplace and a full view of the backyard haven, a dining area perfect for entertaining, a dream kitchen has custom cabinets, granite countertops, 9' island/breakfast bar, S/S appliances and a walkout to a generous sized, light & airy 14' x 17', 3-season sunrm and a walkout to the backyard patio and pool. The primary bedroom features its own access to the sunrm, a luxurious 5 pc ensuite has infloor heat, tiled glass shower, soaker tub and double vanity. Also a spacious walk in closet that caters to all your wardrobe needs. Rounding out the main floor is the convenient and practical laundry room with convenient access to the oversized, heated double car garage. Heated floors in fully finished lower level offer more living space where you'll find a family room with 2nd gas fireplace, 2 large guest bedrooms & full bath has in floor heat that provides ample space for hosting family and friends. 2 offices make working from home easy. The estate sized lot is professionally landscaped and highlighted by an interlocking walkway and patio with a beautiful 18' x 38' inground, heated saltwater pool that creates a perfectly private outdoor retreat. Its a wonderful setting for hosting gatherings or simply unwinding and relaxing. Extras include triple glazed windows, lit closets, hi-end appliances, hot water on demand & is wired for generator. Excellent location next to the Beaver Valley and many recreational attractions. Don't miss this opportunity to make this exceptional property your very own. (id:51300)
Royal LePage Rcr Realty
105 Whitelock Street
Stratford, Ontario
Looking for the perfect place to call home with an inground pool ready for family fun next summer? Come check out 105 Whitelock Street! This charming bungalow features an open-concept, updated kitchen/living space with a large butcher block island and convenient coffee station. Lots of natural light flows throughout the home, complemented by energy-efficient LED pot lights. The main level boasts three bedrooms and an updated 4-piece bath, while the lower level offers a spacious rec room, an additional room/office, and a 3-piece bath. Walk out the sliding doors to a cozy side patio, perfect for morning coffee, BBQs, or unwinding with a glass of wine in the evening. The large, fenced backyard is framed by mature privacy hedges, creating a serene space for kids, pets, and family gatherings. There’s also a separately fenced inground pool with a slide, perfect for summer fun. Recent updates include new pool pump motor 2024, pool pump filter 2016, furnace motor 2023, water softener 2018, kitchen reno & electrical panel 2019. The home’s curb appeal is sure to impress with a charming front gate and a lovely, welcoming exterior. The spacious driveway is perfect for families with trucks or multiple vehicles. Located in a quiet neighborhood within walking distance to downtown, parks, and schools, this home is move-in ready. Don’t miss out—schedule a viewing today! (id:51300)
Sutton Group - First Choice Realty Ltd. (Stfd) Brokerage
9762 Holtom Lane
Minto Twp, Ontario
Attention outdoor enthusiasts, hunters, hobby farmers and nature lovers - here is the one for you! This 17 year old bungalow is situated on a sprawling 25 acres of mixed bush, pasture, open land, trails and a beautiful stocked pond perfect for making memories and providing the perfect balanced lifestyle. Whether you are looking to be self sufficient with providing for your family and raising your own livestock, growing your own vegetable garden all while enjoying the beautiful countryside or you are simply looking to escape the hustle and bustle, you will be sure to find and enjoy the sights & sounds of happiness here. This tastefully finished bungalow is finished with an open concept main floor design overlooking the beautiful front pond from the main hub of your home as well as the upper deck that reaches the entire back of the home. With 5 bedrooms and 2 1/2 bath just on the main floor, there is sure to be enough room for everyone. The basement is finished with a large rec/family room, additional bedroom or den and an in law or rental suite complete with 2 additional bedrooms, kitchen, living room & bathroom with its own entrance off the end of the home. The massive attached 2 car garage, massive wrap around gravel driveway and detached shed provide endless space for parking, storage and all of the hobbies you have been wanting to work on. This property has it all and is still boasting with more potential. Enjoy privacy located on a dead end sideroad yet enjoy the convenience of being 10 minutes to Mount Forest & Harriston and an hour to Kitchener/Waterloo & Guelph. Call Your REALTOR® Today to View What Could Be Your New Country Oasis, 9762 Holtom Lane, Minto. (id:51300)
Royal LePage Heartland Realty (Wingham) Brokerage












