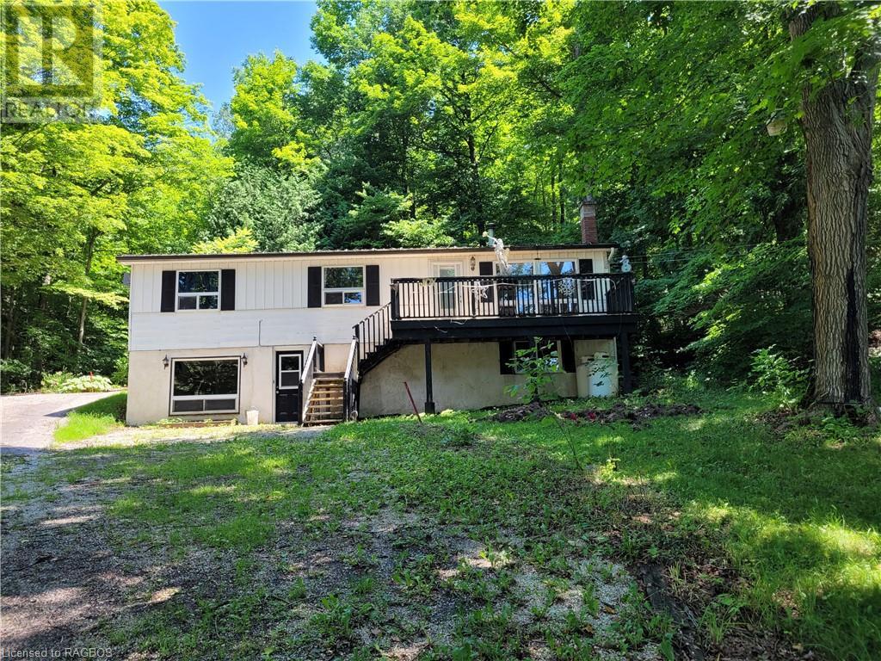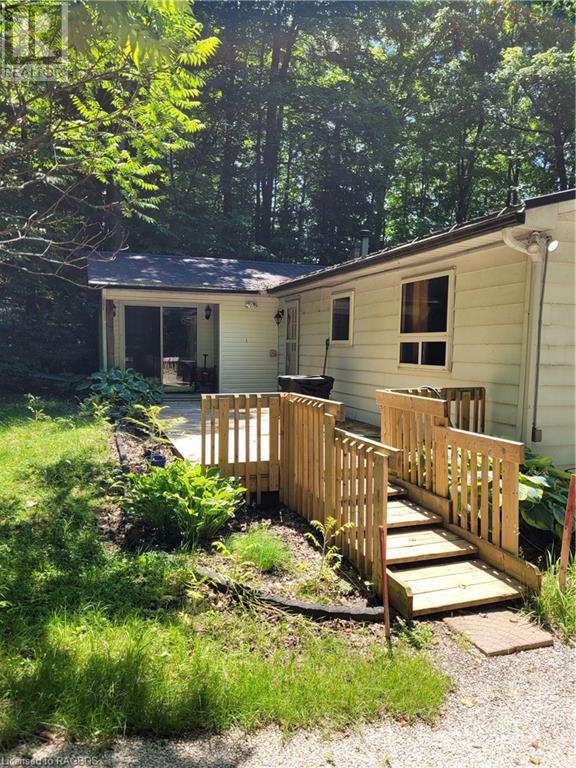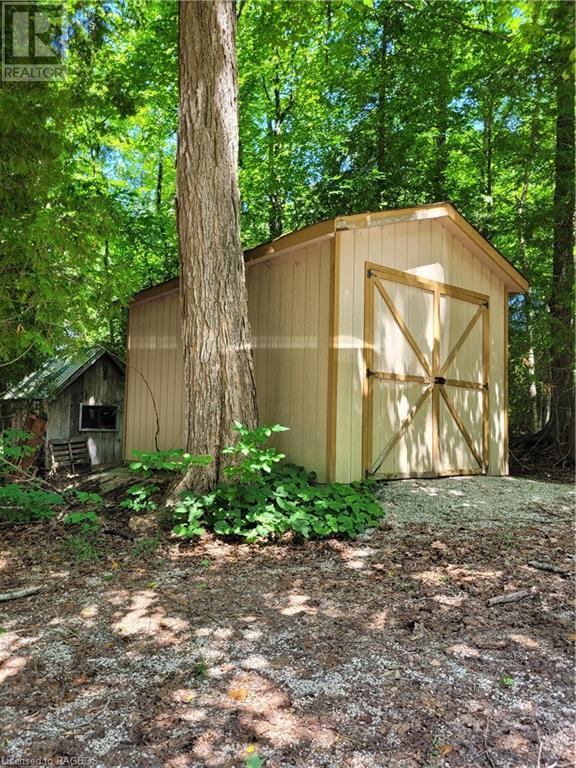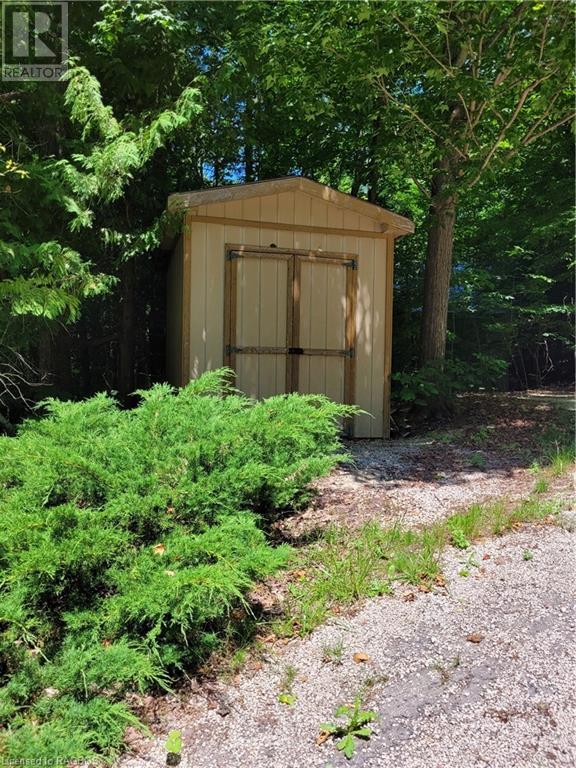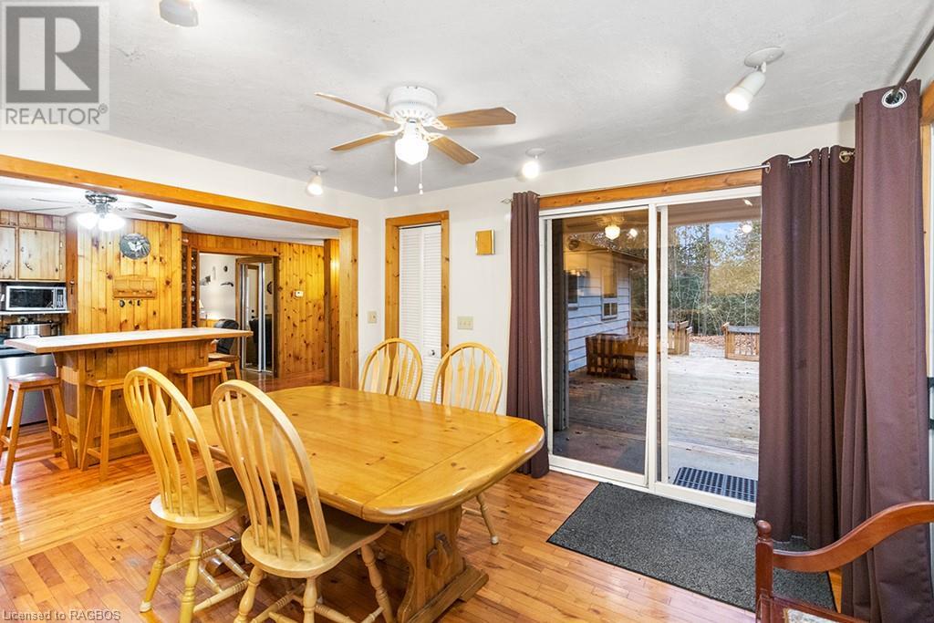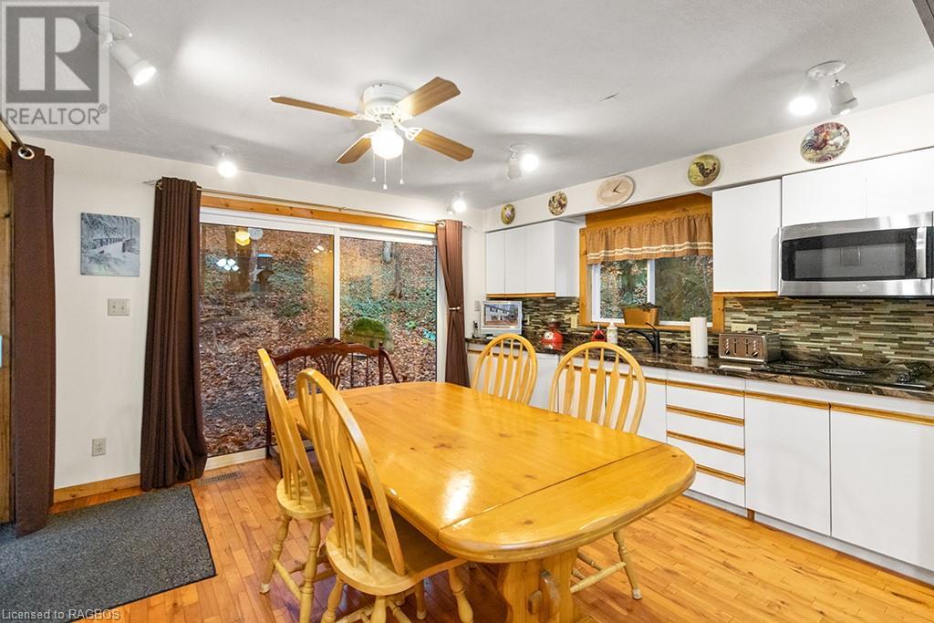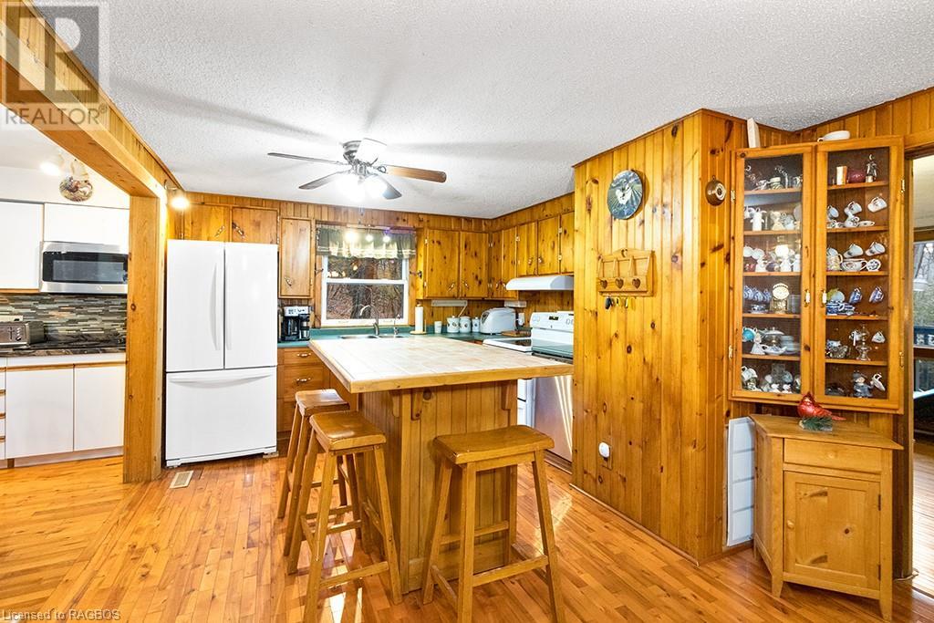3 Bedroom 2 Bathroom 1875 sqft
Raised Bungalow Central Air Conditioning Forced Air Acreage Landscaped
$649,900
A wonderful opportunity to own this one acre property with a 3 bedroom, 2 bath home that's nestled on the hillside and less than 1 km from the BVSC. This property is highlighted and adorned with a beautiful waterfall running down the escarpment where its therapeutic sound is heard all year round. The wonder of nature is captured from every window. The home features hardwood floors on the main floor with a big, bright dining room and walkout to private deck, kitchen with island, a living room where views and lights of the slopes are seen, plus 3 bedrooms and a 4 pc bath. Lower level is a walkout to front yard and driveway and offers a nice sized family room with fireplace, a big bright office, a 2 pc bath, a workshop and lots of storage. The lower level has been completely spray foamed, the propane furnace was new in 2015 and has a newer 200 amp breaker panel plus a generator panel has been wired in. A lovely 4 season home located perfectly for the outdoor enthusiasts where so many recreational attractions like skiing, Eugenia Lake, Eugenia Falls, Beaver River and the Bruce Trail are all closeby. The value of this home is not just in its walls and location, but in the possibilities it offers the next lucky owner. (id:51300)
Property Details
| MLS® Number | 40515724 |
| Property Type | Single Family |
| Neigbourhood | Markdale |
| AmenitiesNearBy | Golf Nearby, Hospital, Park, Place Of Worship, Schools, Shopping, Ski Area |
| CommunicationType | High Speed Internet |
| CommunityFeatures | School Bus |
| EquipmentType | Propane Tank |
| Features | Country Residential |
| ParkingSpaceTotal | 10 |
| RentalEquipmentType | Propane Tank |
| Structure | Shed |
| ViewType | View |
Building
| BathroomTotal | 2 |
| BedroomsAboveGround | 3 |
| BedroomsTotal | 3 |
| Appliances | Dryer, Refrigerator, Stove, Washer, Microwave Built-in, Window Coverings |
| ArchitecturalStyle | Raised Bungalow |
| BasementDevelopment | Finished |
| BasementType | Full (finished) |
| ConstructedDate | 1973 |
| ConstructionStyleAttachment | Detached |
| CoolingType | Central Air Conditioning |
| ExteriorFinish | Aluminum Siding |
| FoundationType | Block |
| HalfBathTotal | 1 |
| HeatingFuel | Propane |
| HeatingType | Forced Air |
| StoriesTotal | 1 |
| SizeInterior | 1875 Sqft |
| Type | House |
| UtilityWater | Dug Well |
Land
| Acreage | Yes |
| LandAmenities | Golf Nearby, Hospital, Park, Place Of Worship, Schools, Shopping, Ski Area |
| LandscapeFeatures | Landscaped |
| Sewer | Septic System |
| SizeDepth | 300 Ft |
| SizeFrontage | 151 Ft |
| SizeIrregular | 1.03 |
| SizeTotal | 1.03 Ac|1/2 - 1.99 Acres |
| SizeTotalText | 1.03 Ac|1/2 - 1.99 Acres |
| ZoningDescription | Neca |
Rooms
| Level | Type | Length | Width | Dimensions |
|---|
| Basement | 2pc Bathroom | | | Measurements not available |
| Lower Level | Cold Room | | | 5'4'' x 8'0'' |
| Lower Level | Utility Room | | | 11'0'' x 12'4'' |
| Lower Level | Workshop | | | 7'1'' x 9'10'' |
| Lower Level | Office | | | 9'4'' x 13'4'' |
| Lower Level | Family Room | | | 10'6'' x 23'6'' |
| Main Level | 4pc Bathroom | | | Measurements not available |
| Main Level | Bedroom | | | 9'0'' x 11'2'' |
| Main Level | Bedroom | | | 8'10'' x 13'10'' |
| Main Level | Bedroom | | | 8'11'' x 11'5'' |
| Main Level | Living Room | | | 11'2'' x 17'5'' |
| Main Level | Kitchen | | | 10'3'' x 17'6'' |
| Main Level | Dining Room | | | 11'7'' x 13'3'' |
Utilities
| Electricity | Available |
| Telephone | Available |
https://www.realtor.ca/real-estate/26310005/174687-grey-road-30-grey-highlands


