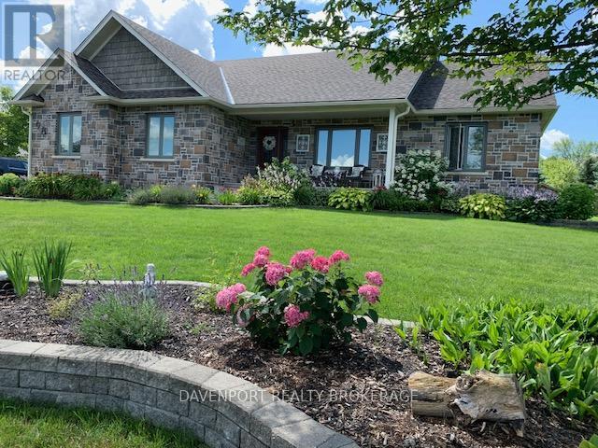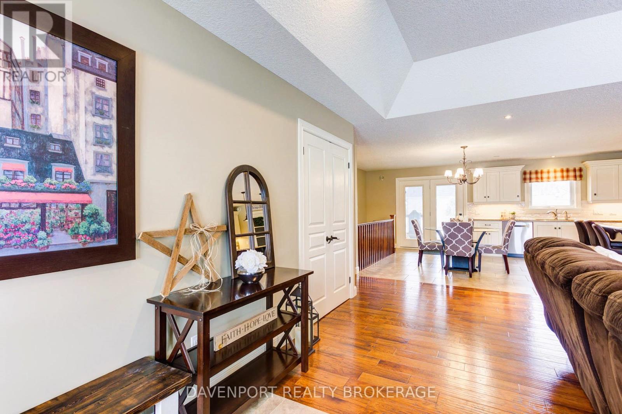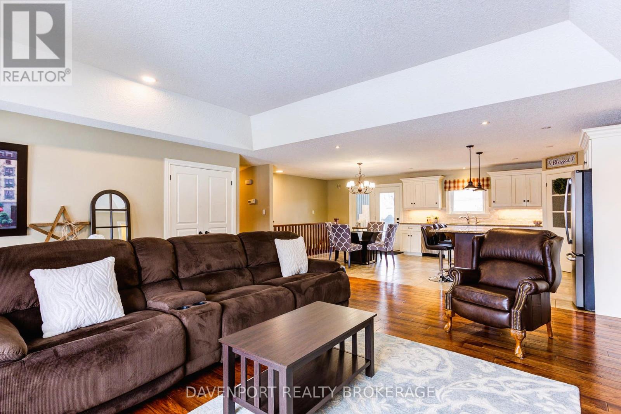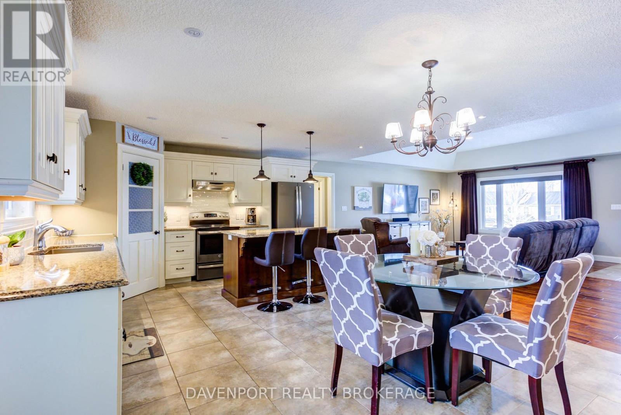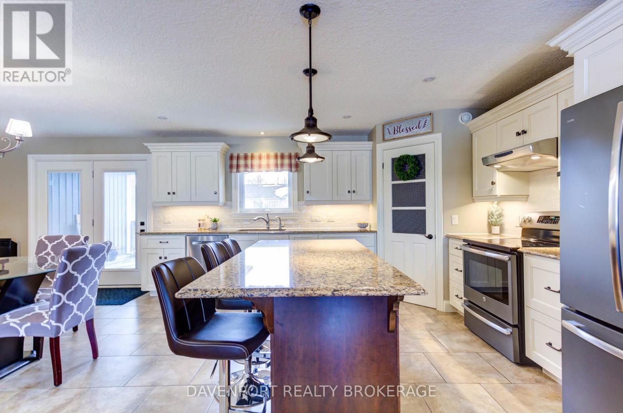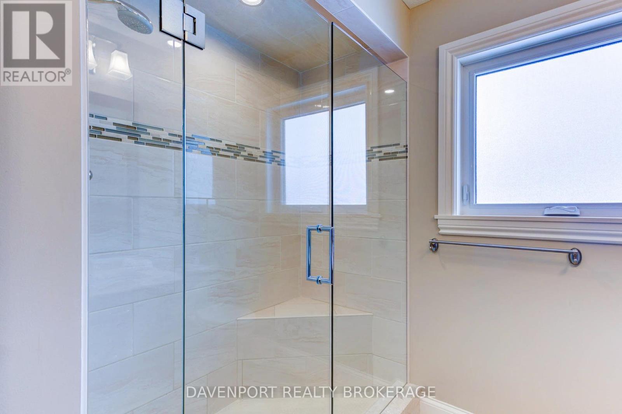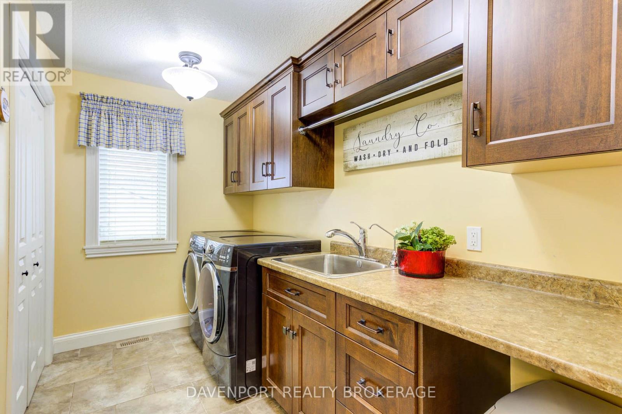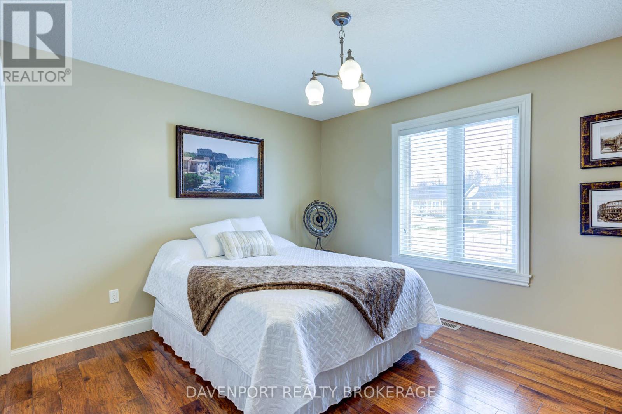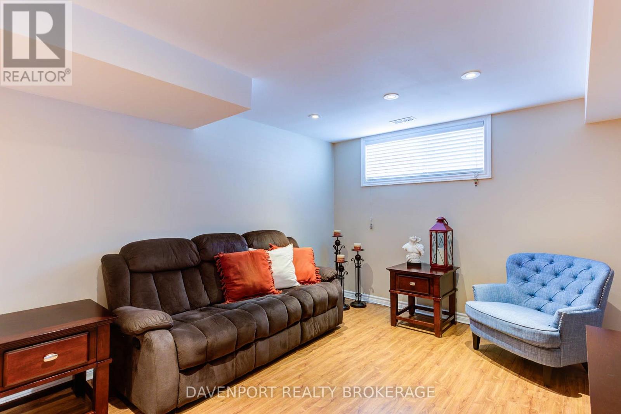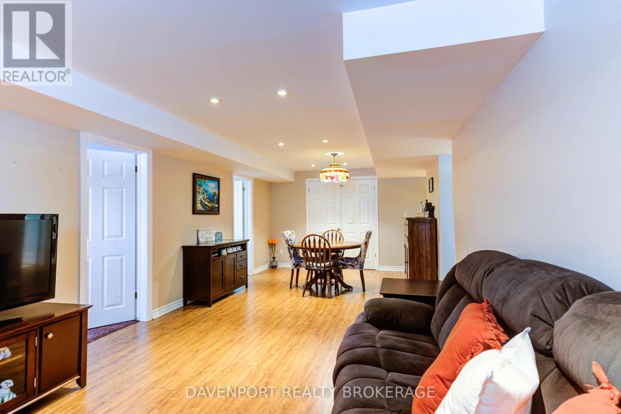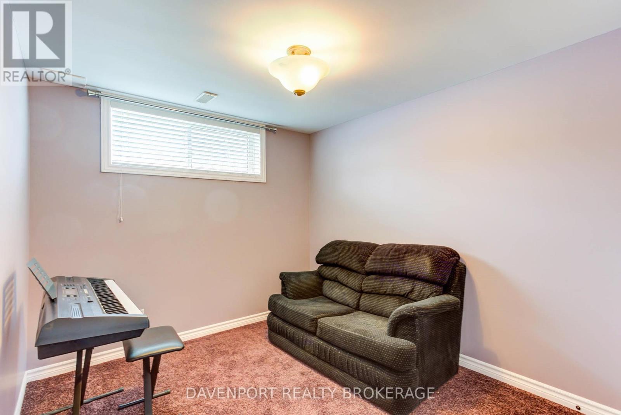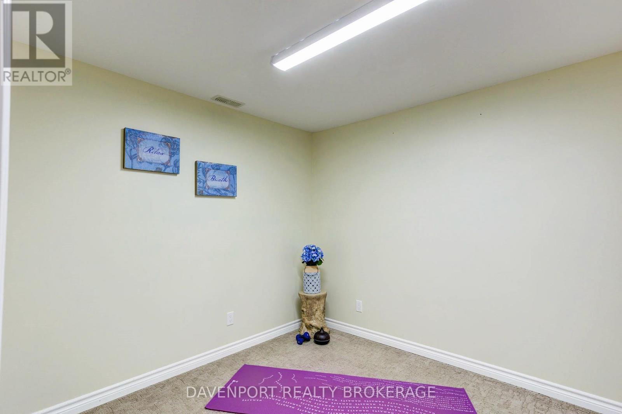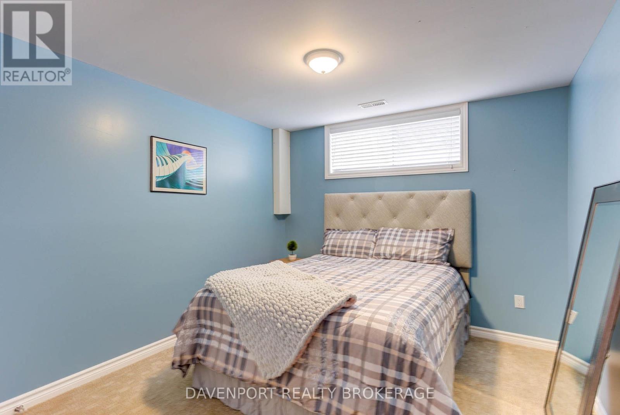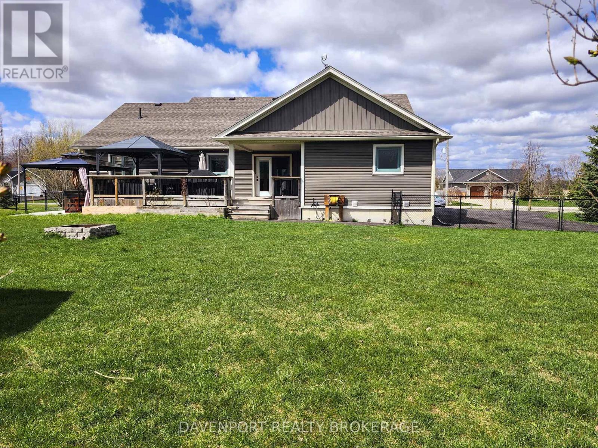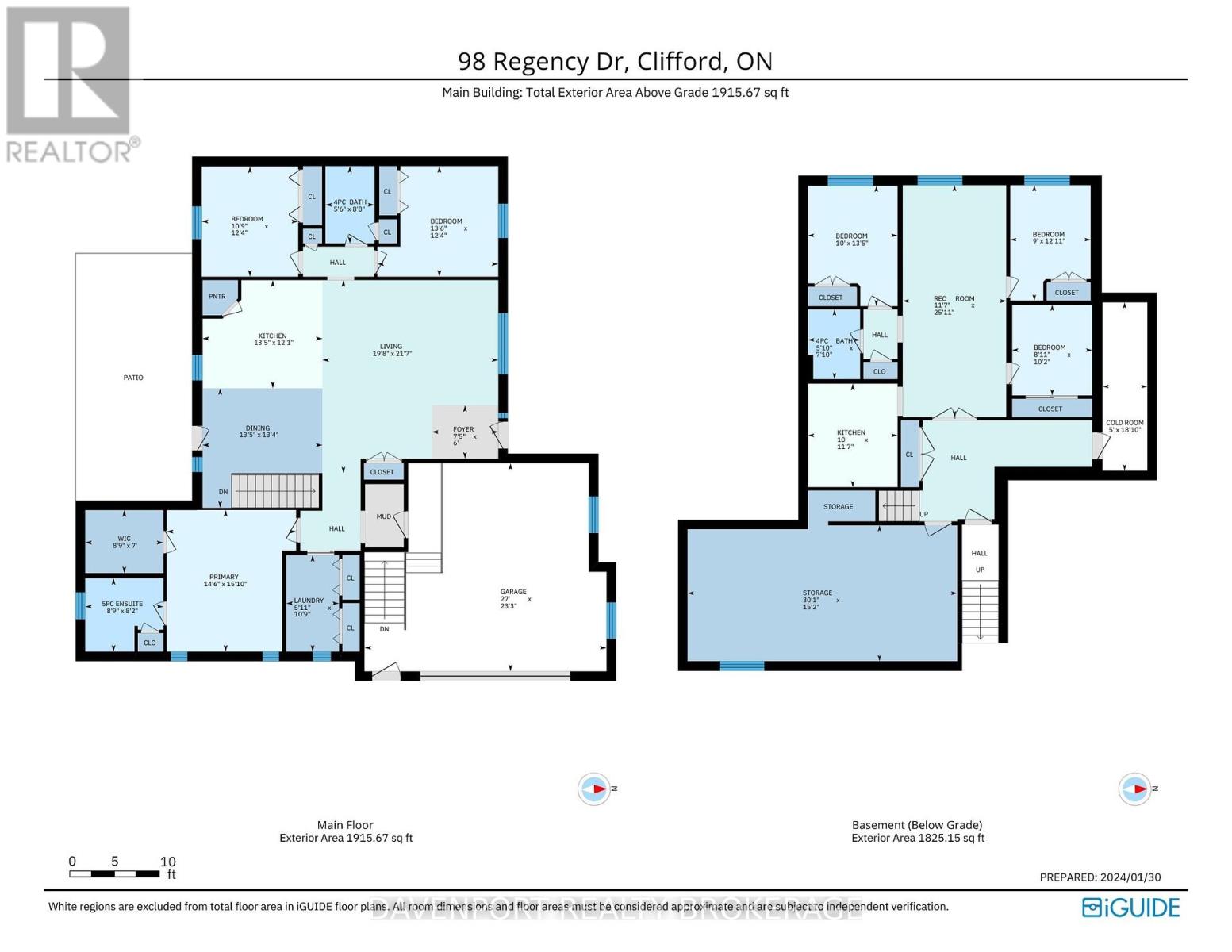5 Bedroom 3 Bathroom
Bungalow Central Air Conditioning Forced Air
$960,000
Nestled in the scenic township of Minto, moments from Mount Forest and Clifford, this exquisite 5-bedroom bungalow was built in 2013. The main floor boasts a kitchen with custom cabinetry, soft-close doors, stunning quartz counters, and a walk-in pantry. The primary bedroom on the main floor features an ensuite with a glass shower, double vanity, and a walk-in closet. Two bedrooms, one currently used as an office, and another 4-pc bathroom. The basement reveals an in-law suite with its own kitchen, garage entrance, 2 bedrooms, a hobby room, and a 4-pc. Step into the backyard, where a large covered deck, a 2023 hot tub, and meticulously tended organic vegetable gardens in raised beds await. The home is equipped with a high-efficiency furnace, ensuring optimal air quality. With a 2022 roof and the convenience of high-speed internet facilitated by the nearby Bell internet tower, revel in the calm countryside setting and experience the country living in this thoughtfully designed property. (id:51300)
Property Details
| MLS® Number | X8033504 |
| Property Type | Single Family |
| Community Name | Rural Minto |
| Parking Space Total | 10 |
Building
| Bathroom Total | 3 |
| Bedrooms Above Ground | 5 |
| Bedrooms Total | 5 |
| Appliances | Central Vacuum, Dishwasher, Dryer, Garage Door Opener, Hot Tub, Microwave, Range, Refrigerator, Satellite Dish, Stove, Washer, Window Coverings |
| Architectural Style | Bungalow |
| Basement Development | Finished |
| Basement Features | Separate Entrance |
| Basement Type | N/a (finished) |
| Construction Style Attachment | Detached |
| Cooling Type | Central Air Conditioning |
| Exterior Finish | Vinyl Siding, Stone |
| Heating Fuel | Propane |
| Heating Type | Forced Air |
| Stories Total | 1 |
| Type | House |
Parking
Land
| Acreage | No |
| Sewer | Septic System |
| Size Irregular | 131 X 167 Ft |
| Size Total Text | 131 X 167 Ft|1/2 - 1.99 Acres |
Rooms
| Level | Type | Length | Width | Dimensions |
|---|
| Basement | Exercise Room | 2.72 m | 3.09 m | 2.72 m x 3.09 m |
| Basement | Family Room | 3.52 m | 7.9 m | 3.52 m x 7.9 m |
| Basement | Kitchen | 3.05 m | 3.53 m | 3.05 m x 3.53 m |
| Basement | Bedroom | 2.75 m | 3.97 m | 2.75 m x 3.97 m |
| Basement | Bedroom | 3.07 m | 4.09 m | 3.07 m x 4.09 m |
| Main Level | Primary Bedroom | 4.39 m | 4.853 m | 4.39 m x 4.853 m |
| Main Level | Bedroom | 3.3 m | 3.79 m | 3.3 m x 3.79 m |
| Main Level | Bedroom | 4.06 m | 3.78 m | 4.06 m x 3.78 m |
| Main Level | Dining Room | 4.19 m | 3.64 m | 4.19 m x 3.64 m |
| Main Level | Kitchen | 4.19 m | 4.11 m | 4.19 m x 4.11 m |
| Main Level | Living Room | 5.88 m | 6.04 m | 5.88 m x 6.04 m |
| Main Level | Laundry Room | 1.82 m | 3.3 m | 1.82 m x 3.3 m |
https://www.realtor.ca/real-estate/26464556/98-regency-drive-minto-rural-minto




