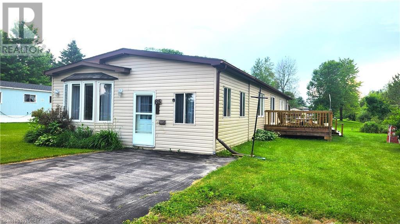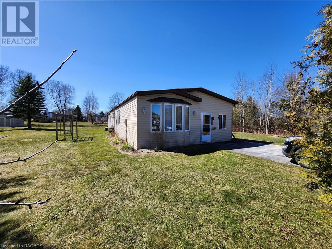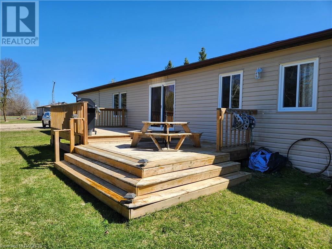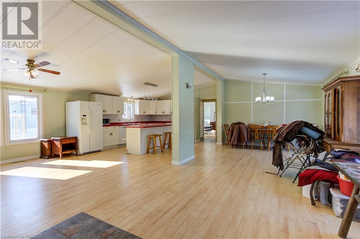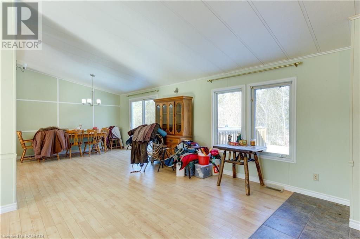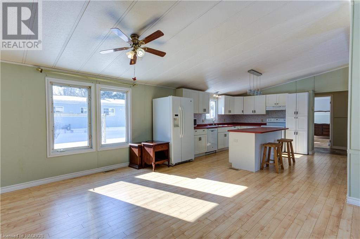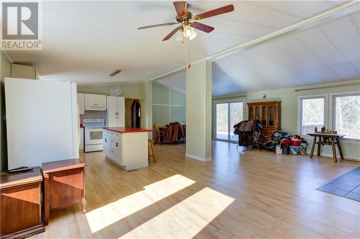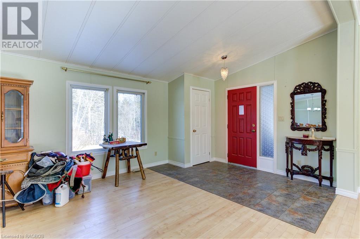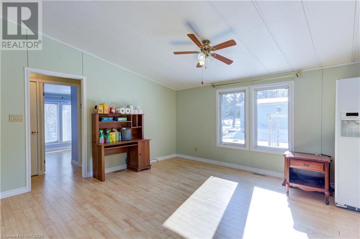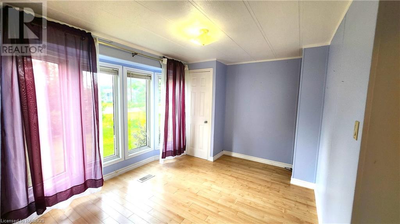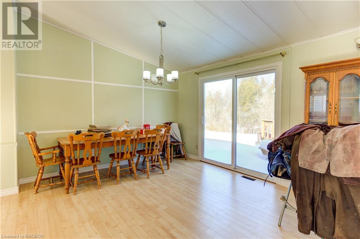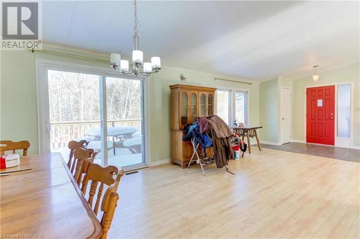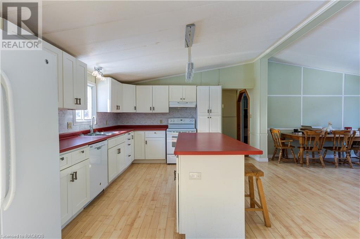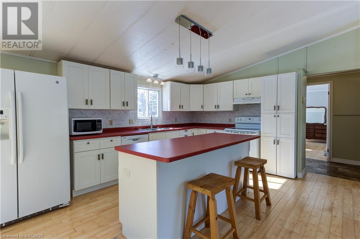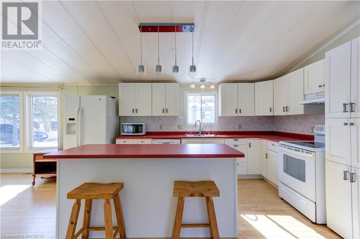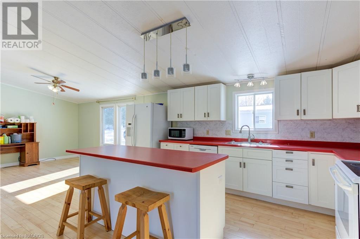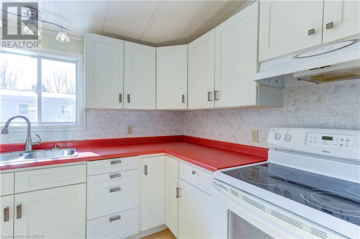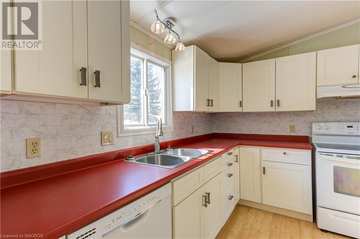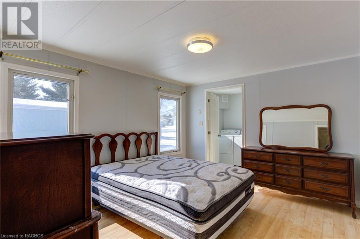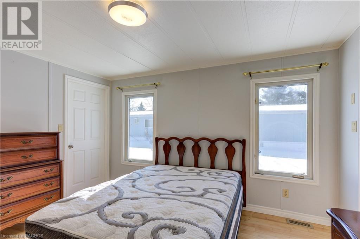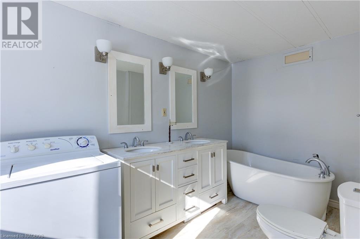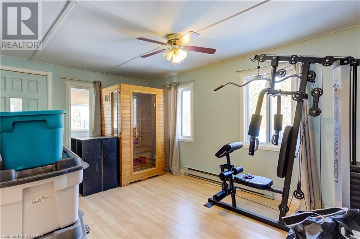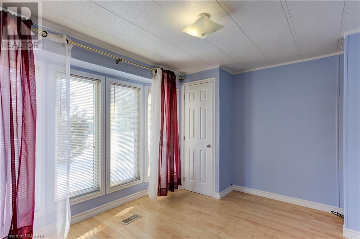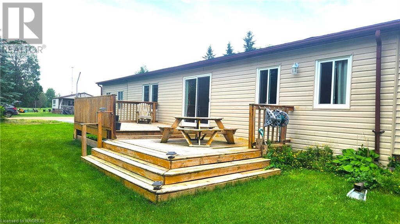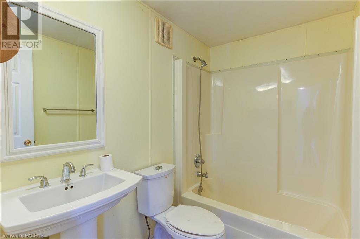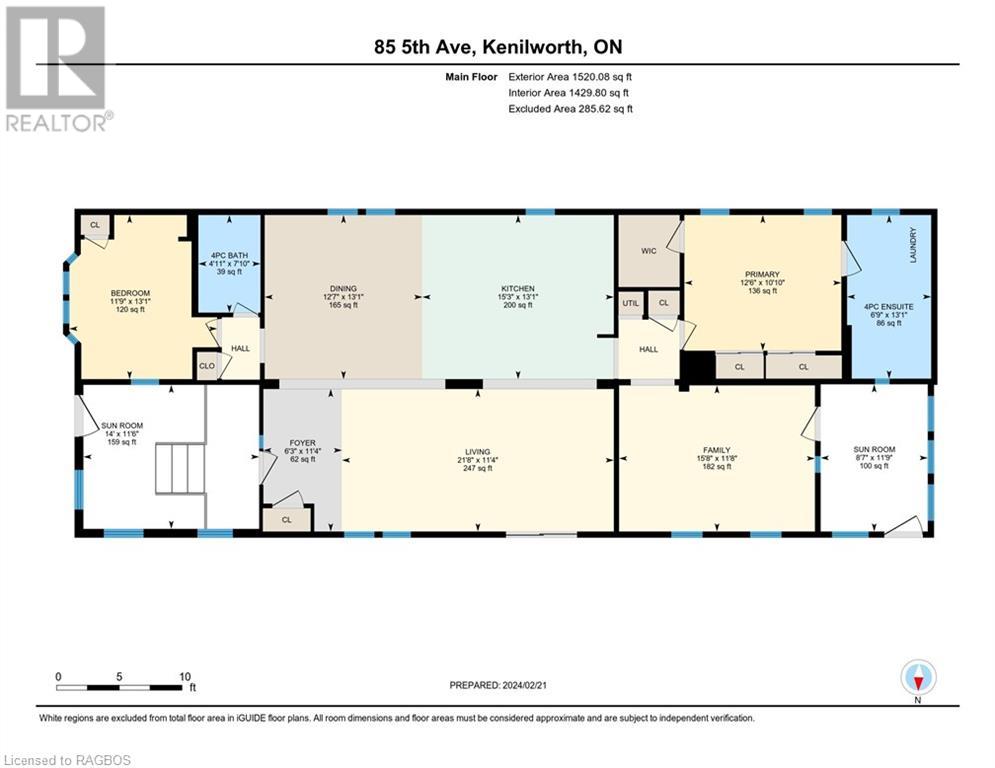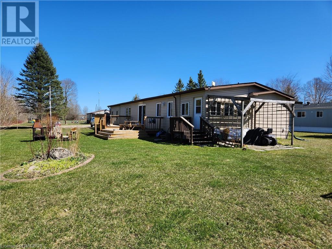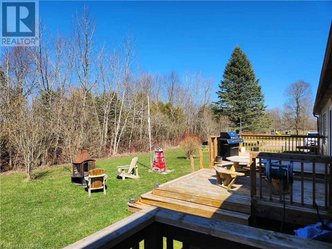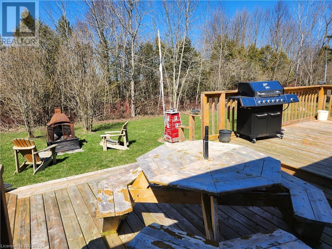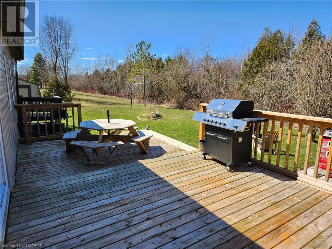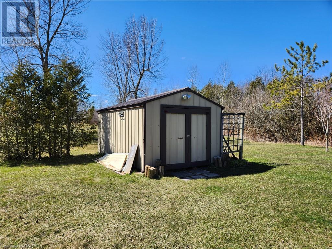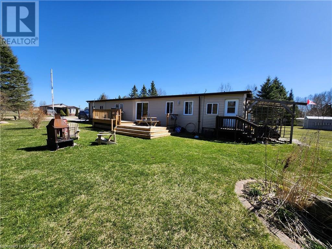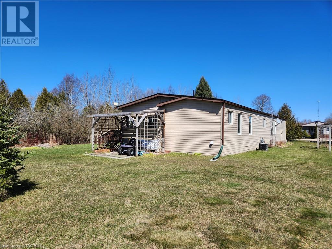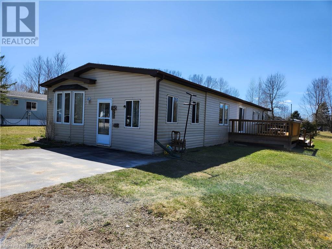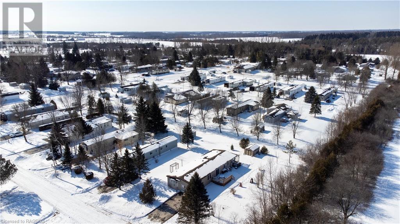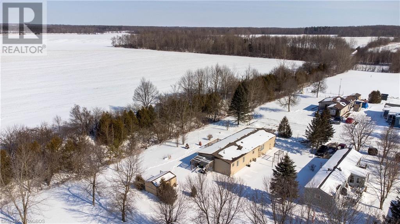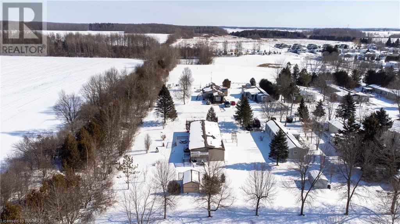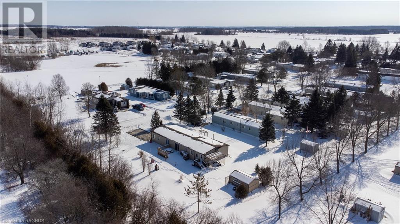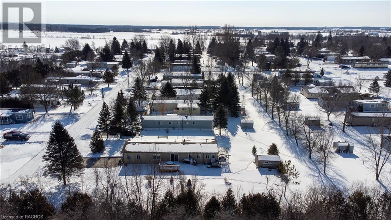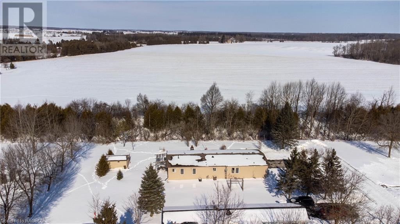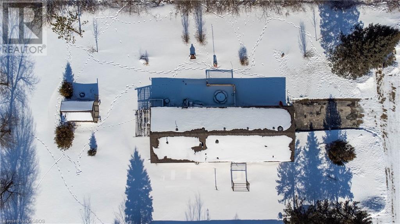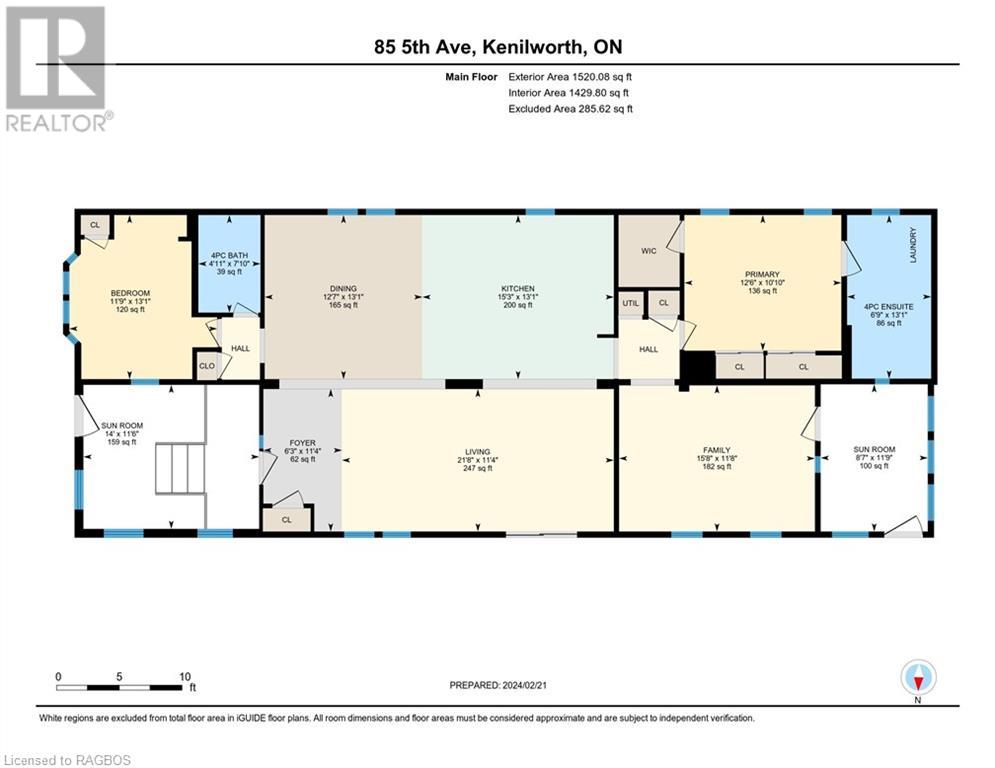3 Bedroom 2 Bathroom 1430 sqft
Mobile Home Central Air Conditioning Forced Air
$324,000
Welcome to 85 5th Avenue, a double wide mobile home within the park of Conestoga Estates. The main living area of the home is open concept with a large area that includes the kitchen, living room and dining areas. The kitchen includes newer cabinetry and an island with breakfast bar. The front area of the home includes one bedroom as well as the main 4-pc bathroom. Off the back of the home are 2 further bedrooms, one being the primary suite which includes a walk-in closet as well as an ensuite bathroom. The ensuite bathroom has double sinks and a beautiful deep soaker tub. The laundry is also included in the ensuite bathroom. The main living area has patios doors that lead to a side deck; with no neighbours to the north side, the deck offers privacy and a view of a wooded area that has farmers fields on the other side. Both the front and rear entrances of the home are enclosed with 3-season rooms that can be used for storage or finished to create a formal mud room entrance. This home offers incredible value and being an end-unit, offers a certain degree of privacy not normally found in these settings. Appliances are included. Book your showing today! (id:51300)
Property Details
| MLS® Number | 40548169 |
| Property Type | Single Family |
| AmenitiesNearBy | Playground |
| CommunityFeatures | Community Centre, School Bus |
| Features | Cul-de-sac, Crushed Stone Driveway, Country Residential |
| ParkingSpaceTotal | 2 |
| Structure | Shed |
Building
| BathroomTotal | 2 |
| BedroomsAboveGround | 3 |
| BedroomsTotal | 3 |
| Appliances | Dishwasher, Dryer, Microwave, Refrigerator, Stove, Washer, Hood Fan |
| ArchitecturalStyle | Mobile Home |
| BasementType | None |
| ConstructedDate | 1989 |
| ConstructionStyleAttachment | Detached |
| CoolingType | Central Air Conditioning |
| ExteriorFinish | Vinyl Siding |
| FireProtection | Smoke Detectors |
| FoundationType | Unknown |
| HeatingFuel | Natural Gas |
| HeatingType | Forced Air |
| StoriesTotal | 1 |
| SizeInterior | 1430 Sqft |
| Type | Mobile Home |
| UtilityWater | Community Water System |
Land
| AccessType | Road Access |
| Acreage | No |
| LandAmenities | Playground |
| Sewer | Sanitary Sewer |
| SizeDepth | 160 Ft |
| SizeFrontage | 60 Ft |
| SizeTotalText | Under 1/2 Acre |
| ZoningDescription | R1a-20 Lsd Land |
Rooms
| Level | Type | Length | Width | Dimensions |
|---|
| Main Level | Foyer | | | 11'4'' x 6'3'' |
| Main Level | 4pc Bathroom | | | 7'10'' x 4'11'' |
| Main Level | Bedroom | | | 11'9'' x 13'1'' |
| Main Level | Bedroom | | | 15'8'' x 11'8'' |
| Main Level | 4pc Bathroom | | | 13'1'' x 6'9'' |
| Main Level | Primary Bedroom | | | 12'6'' x 10'10'' |
| Main Level | Dining Room | | | 12'7'' x 13'1'' |
| Main Level | Kitchen | | | 15'3'' x 13'1'' |
| Main Level | Living Room | | | 21'8'' x 11'4'' |
Utilities
| Cable | Available |
| Electricity | Available |
| Natural Gas | Available |
| Telephone | Available |
https://www.realtor.ca/real-estate/26574627/85-fifth-avenue-wellington-north

