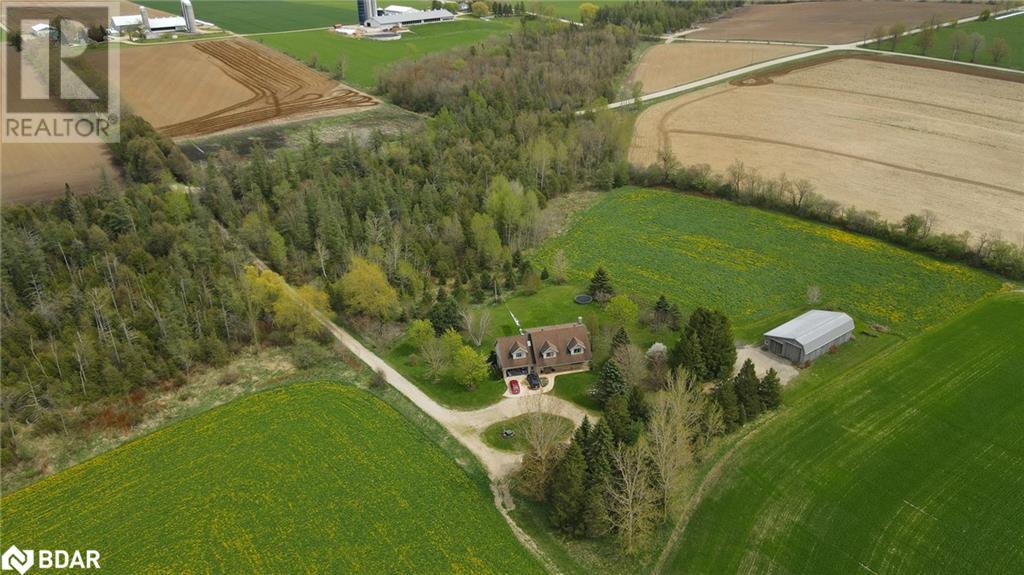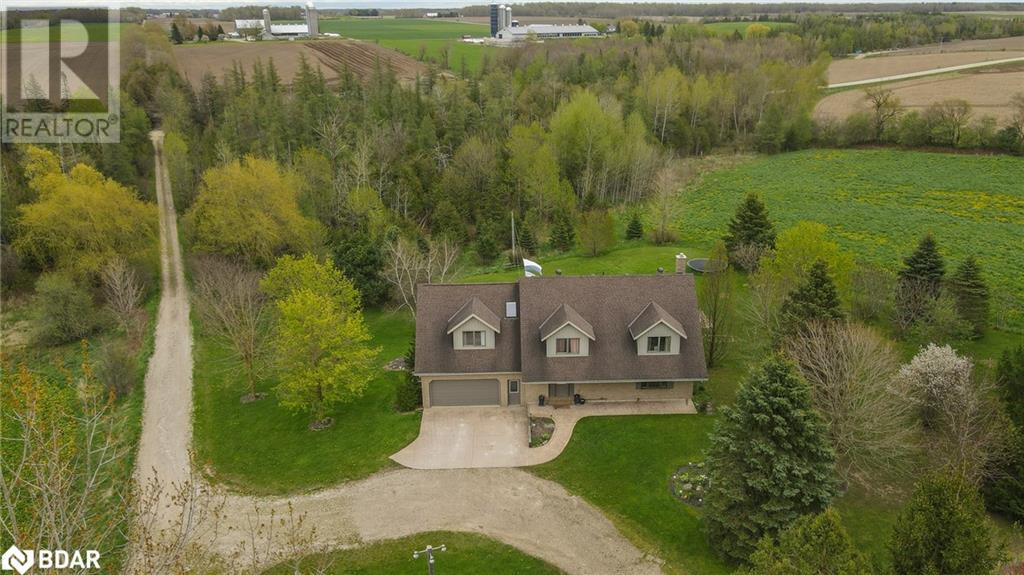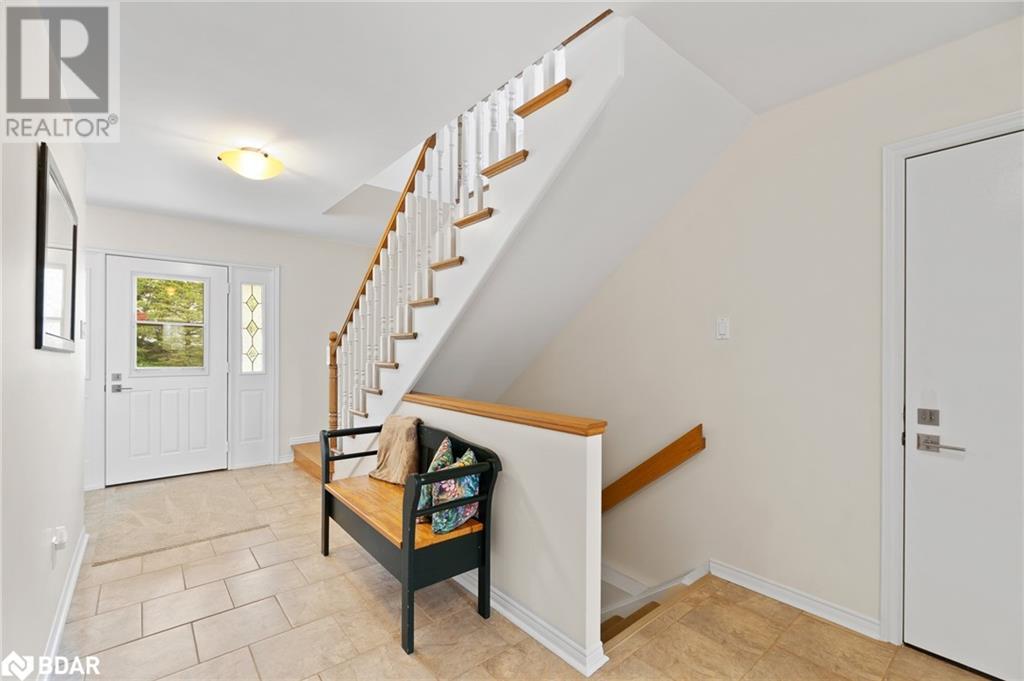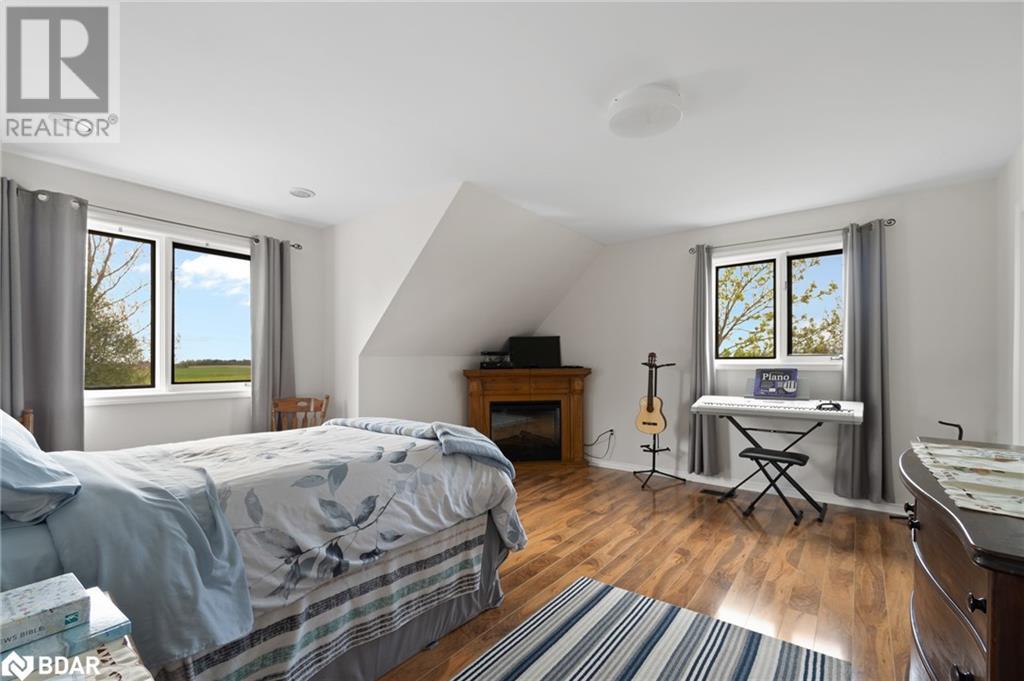9546 Con 8 Road Mount Forest, Ontario N0G 2L0
5 Bedroom 4 Bathroom 2699 sqft
Central Air Conditioning Forced Air Acreage
$1,400,000
Nestled on 8.67 acres of picturesque landscape, this beautiful property boasts a spacious 4+1 bedroom family home with a finished walk-out basement & a massive barn(60x32 ft). 1 bay for your Motorhome, trailer, winter storage. The other side is split into a 540 sq ft shop with concrete floor and an additional 350 sq ft area offering endless possibilities for rural living while enjoying the comforts of a generously sized residence, perfect for growing families or those seeking a serene retreat. (id:51300)
Property Details
| MLS® Number | 40586011 |
| Property Type | Single Family |
| CommunityFeatures | Quiet Area |
| Features | Country Residential |
| ParkingSpaceTotal | 17 |
Building
| BathroomTotal | 4 |
| BedroomsAboveGround | 4 |
| BedroomsBelowGround | 1 |
| BedroomsTotal | 5 |
| Appliances | Dishwasher, Dryer, Oven - Built-in, Refrigerator, Stove, Washer, Microwave Built-in |
| BasementDevelopment | Finished |
| BasementType | Full (finished) |
| ConstructionStyleAttachment | Detached |
| CoolingType | Central Air Conditioning |
| ExteriorFinish | Brick Veneer, Vinyl Siding |
| FoundationType | Unknown |
| HalfBathTotal | 2 |
| HeatingType | Forced Air |
| StoriesTotal | 2 |
| SizeInterior | 2699 Sqft |
| Type | House |
| UtilityWater | Well |
Parking
| Attached Garage |
Land
| Acreage | Yes |
| Sewer | Septic System |
| SizeDepth | 762 Ft |
| SizeFrontage | 495 Ft |
| SizeTotalText | 5 - 9.99 Acres |
| ZoningDescription | N/a |
Rooms
| Level | Type | Length | Width | Dimensions |
|---|---|---|---|---|
| Second Level | 4pc Bathroom | Measurements not available | ||
| Second Level | 5pc Bathroom | Measurements not available | ||
| Second Level | Bedroom | 16'4'' x 15'5'' | ||
| Second Level | Bedroom | 12'9'' x 12'0'' | ||
| Second Level | Bedroom | 16'7'' x 12'7'' | ||
| Second Level | Primary Bedroom | 20'8'' x 20'5'' | ||
| Basement | 2pc Bathroom | Measurements not available | ||
| Basement | Utility Room | 14'4'' x 9'4'' | ||
| Basement | Bedroom | 14'4'' x 10'2'' | ||
| Basement | Recreation Room | 32'8'' x 20'2'' | ||
| Main Level | 2pc Bathroom | Measurements not available | ||
| Main Level | Laundry Room | 7'6'' x 7'3'' | ||
| Main Level | Office | 9'7'' x 7'2'' | ||
| Main Level | Kitchen | 15'1'' x 15'0'' | ||
| Main Level | Dining Room | 15'1'' x 11'7'' | ||
| Main Level | Living Room | 22'5'' x 14'7'' |
https://www.realtor.ca/real-estate/26879141/9546-con-8-road-mount-forest
Frank Leo
Broker






















