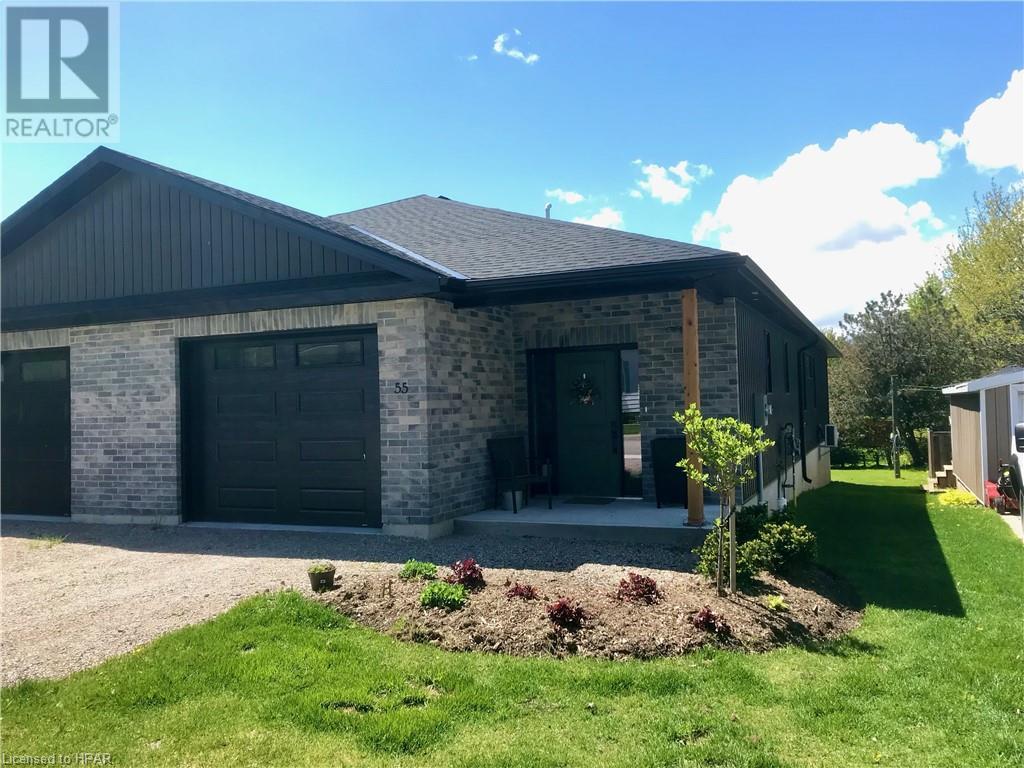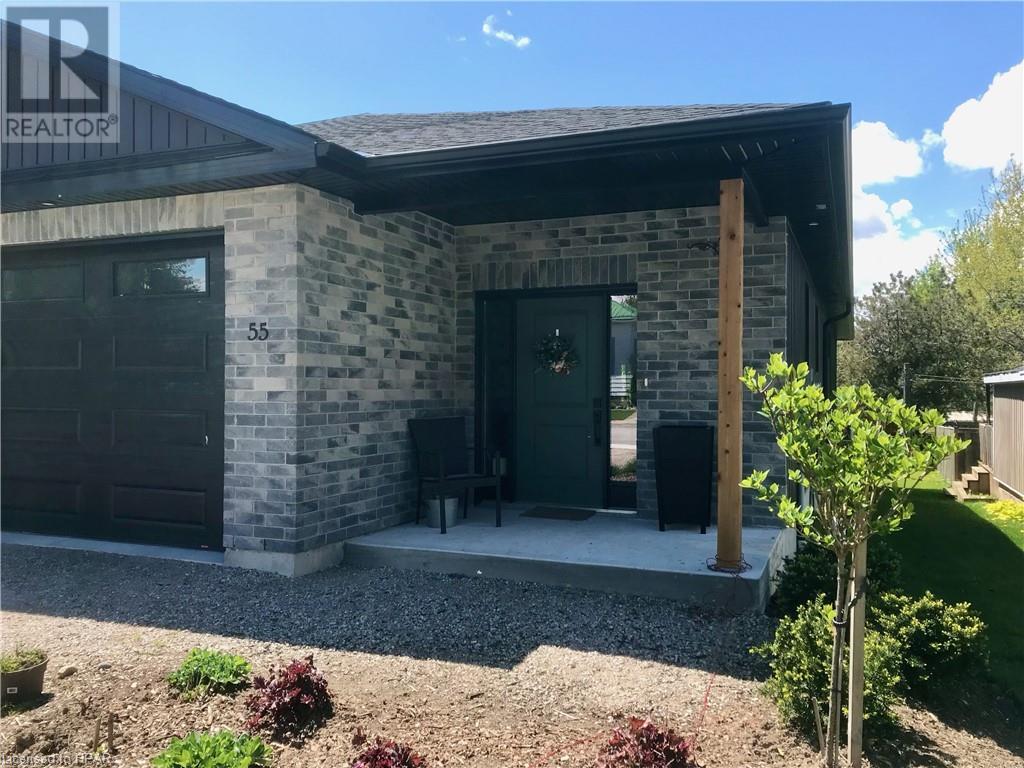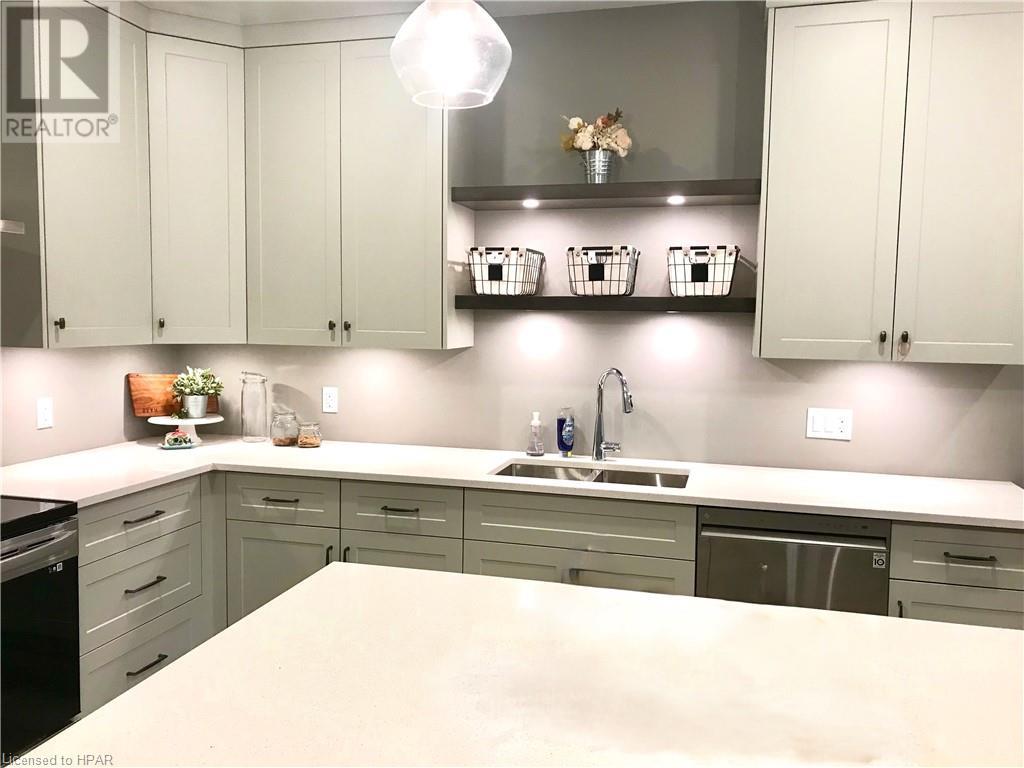2 Bedroom 2 Bathroom 1300 sqft
Bungalow Ductless, Wall Unit In Floor Heating
$470,000
Welcome to your dream home! This stunning 2 bedroom, 2 bathroom full brick house, built in 2022, is a modern masterpiece. The stainless steel appliances are included in the open concept kitchen, complete with granite countertops that add a touch of elegance. The large master bedroom features an ensuite and a spacious walk-in closet, providing a luxurious retreat. The 3pc ensuite with laundry adds convenience to your daily routine. Step outside to relax on the covered front porch or entertain on the back deck, both offering serene views in a quiet location. With 1300 sq ft of living space, this home is both cozy and spacious. The vinyl plank flooring adds a contemporary touch to the interior. Located close to downtown, you'll have easy access to amenities while enjoying the tranquility of the neighbourhood. Immediate possession means you can move in and start enjoying your new home right away. Don't miss out on this incredible opportunity to make this house your own! Call your Realtor® today for your private showing. (id:51300)
Property Details
| MLS® Number | 40587182 |
| Property Type | Single Family |
| AmenitiesNearBy | Golf Nearby |
| Features | Crushed Stone Driveway |
| ParkingSpaceTotal | 3 |
| Structure | Porch |
Building
| BathroomTotal | 2 |
| BedroomsAboveGround | 2 |
| BedroomsTotal | 2 |
| Appliances | Dishwasher, Refrigerator, Stove, Washer, Hood Fan, Garage Door Opener |
| ArchitecturalStyle | Bungalow |
| BasementType | None |
| ConstructedDate | 2022 |
| ConstructionStyleAttachment | Semi-detached |
| CoolingType | Ductless, Wall Unit |
| ExteriorFinish | Brick, Vinyl Siding |
| FireProtection | Smoke Detectors |
| HalfBathTotal | 1 |
| HeatingType | In Floor Heating |
| StoriesTotal | 1 |
| SizeInterior | 1300 Sqft |
| Type | House |
| UtilityWater | Municipal Water |
Parking
Land
| AccessType | Road Access, Highway Access |
| Acreage | No |
| LandAmenities | Golf Nearby |
| Sewer | Municipal Sewage System |
| SizeDepth | 120 Ft |
| SizeFrontage | 34 Ft |
| SizeIrregular | 0.09 |
| SizeTotal | 0.09 Ac|under 1/2 Acre |
| SizeTotalText | 0.09 Ac|under 1/2 Acre |
| ZoningDescription | R2 |
Rooms
| Level | Type | Length | Width | Dimensions |
|---|
| Main Level | 2pc Bathroom | | | Measurements not available |
| Main Level | Full Bathroom | | | Measurements not available |
| Main Level | Primary Bedroom | | | 14'0'' x 11'0'' |
| Main Level | Bedroom | | | 11'0'' x 11'0'' |
| Main Level | Living Room/dining Room | | | 28'5'' x 13'2'' |
| Main Level | Kitchen | | | 12'0'' x 13'2'' |
| Main Level | Foyer | | | 7'9'' x 7'4'' |
Utilities
| Electricity | Available |
| Natural Gas | Available |
https://www.realtor.ca/real-estate/26878284/55-george-street-seaforth





