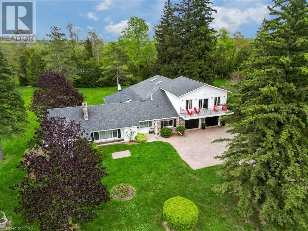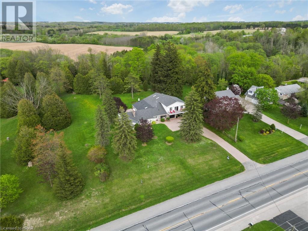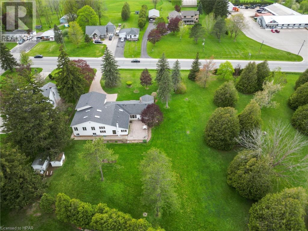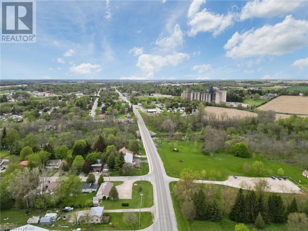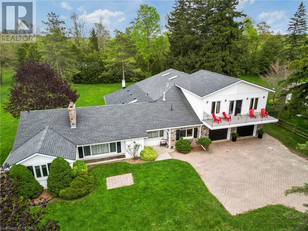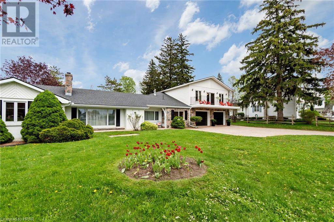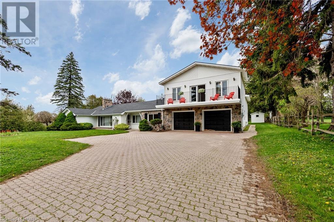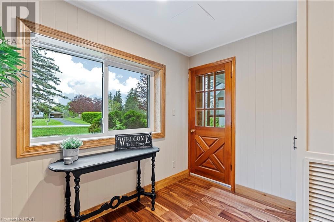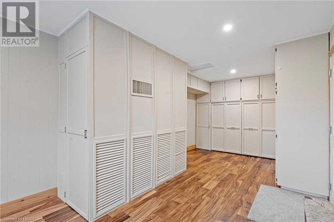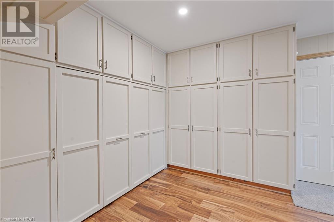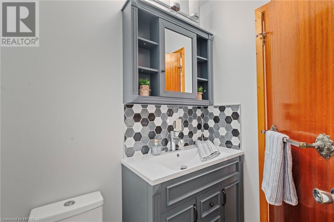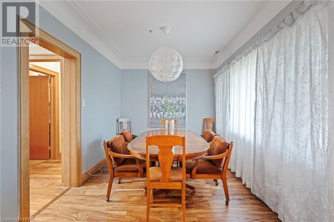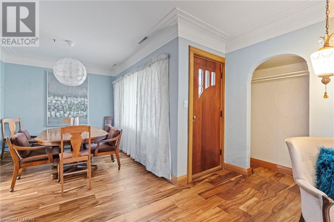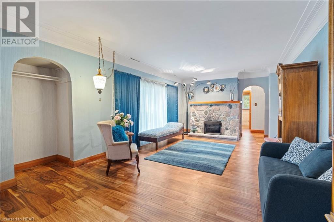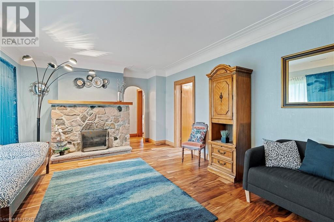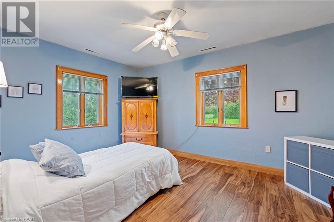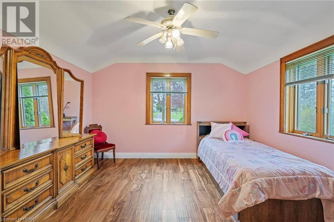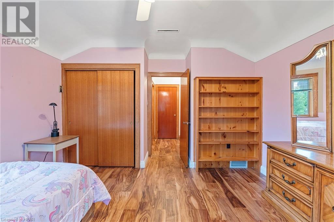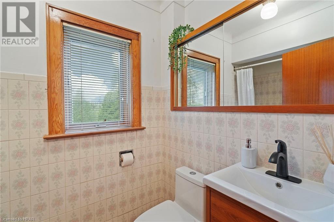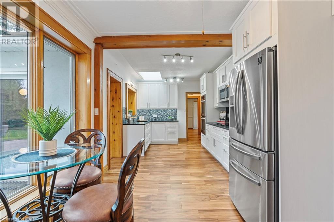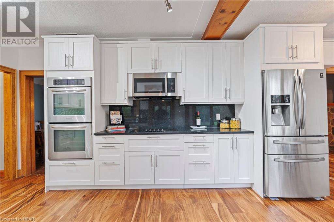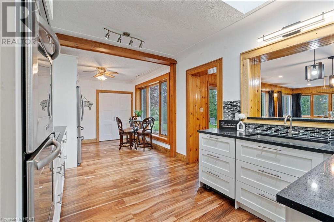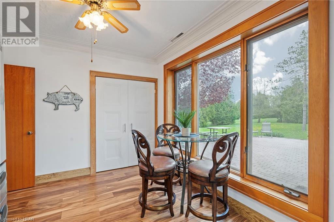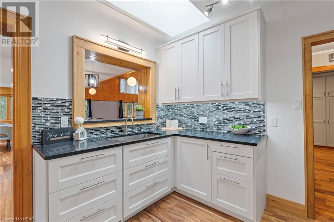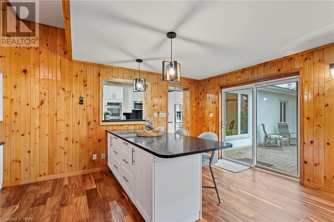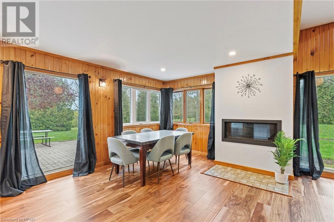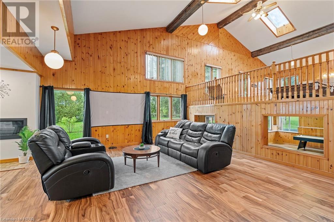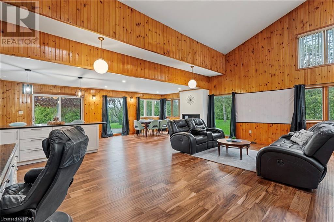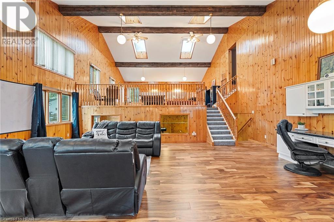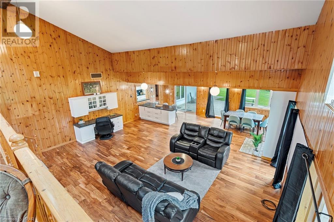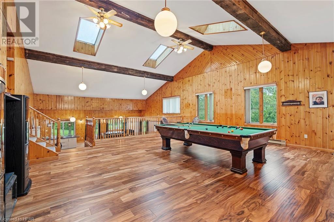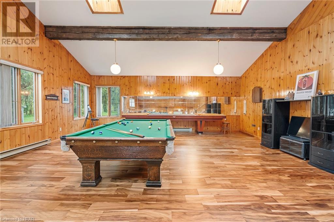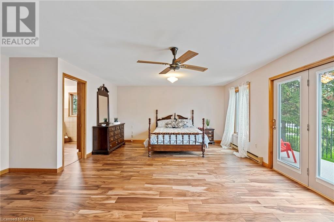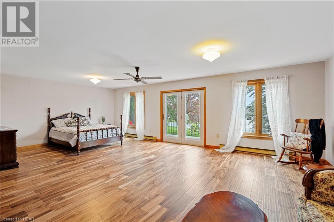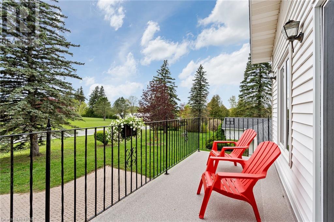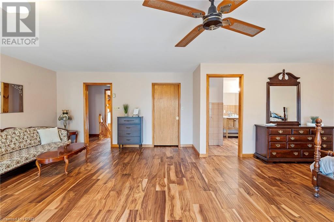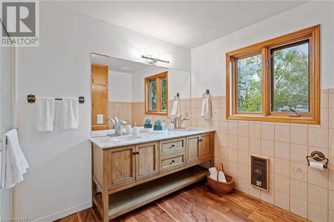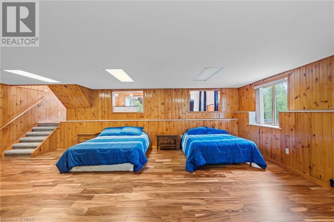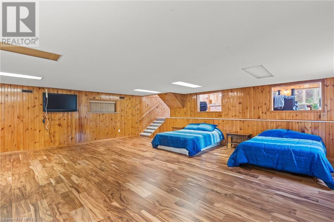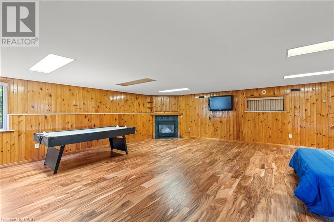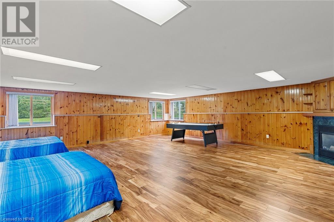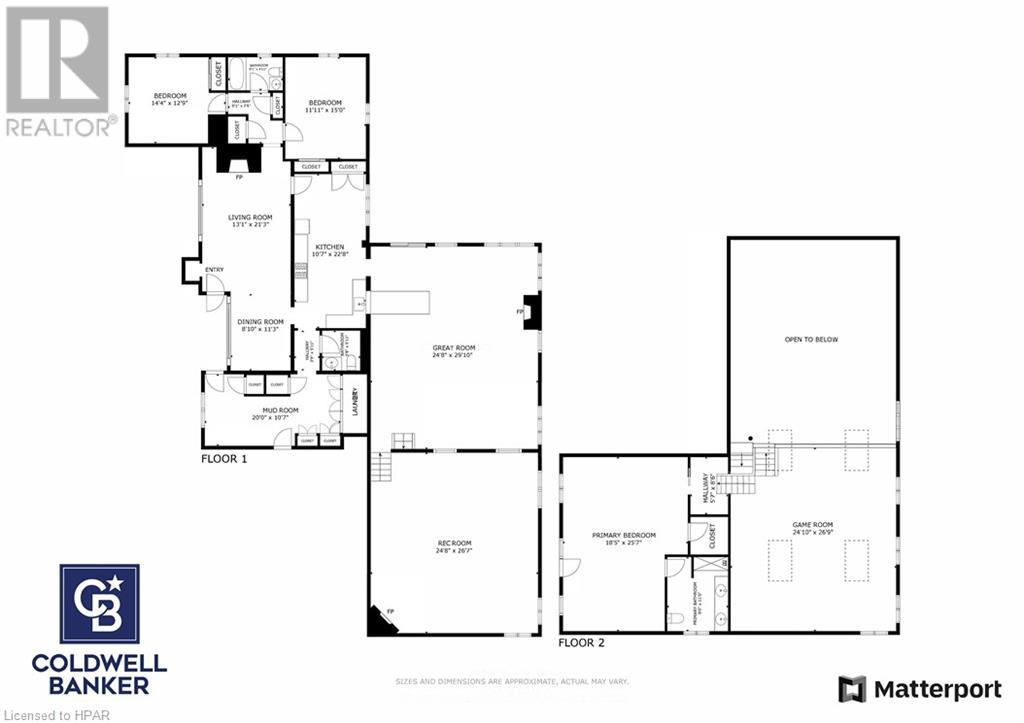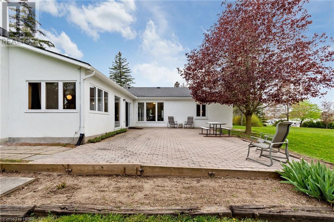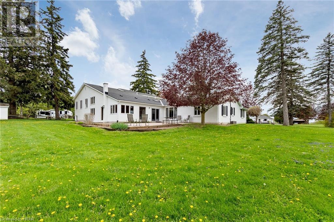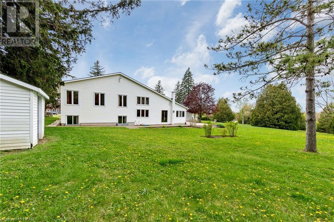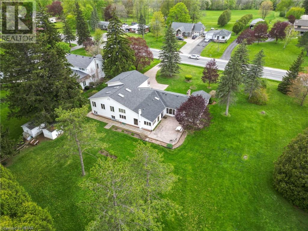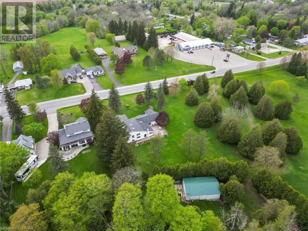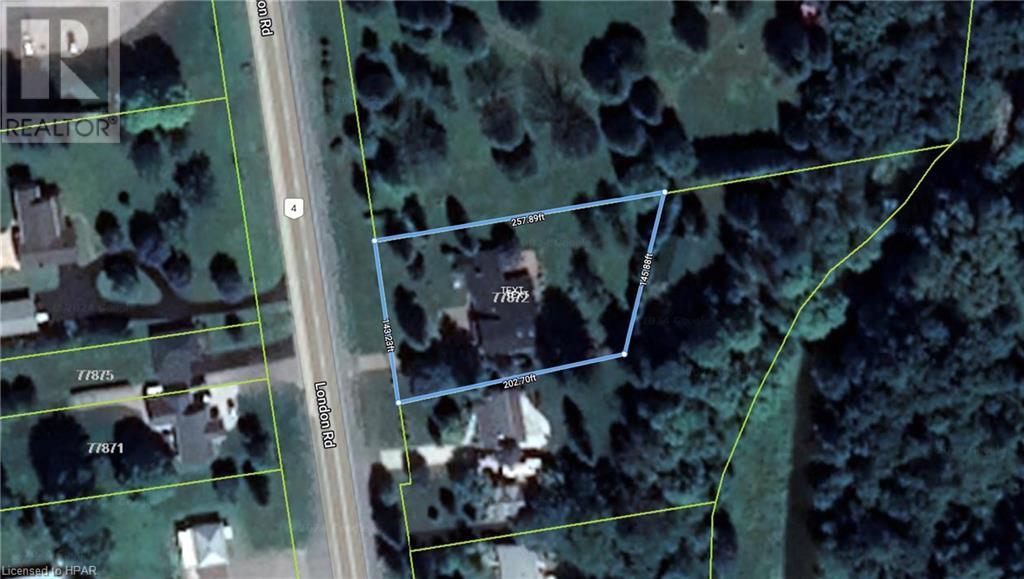3 Bedroom 3 Bathroom 4222 sqft
Fireplace Central Air Conditioning Forced Air
$799,900
Welcome to this incredible family home set on a tranquil lot, 3/4’s of an acre in size, on the edge of Clinton. Ideal for the growing family, this home offers over 3,600sqft in finished space over 4 levels. The heart of this home has recently been renovated and features stunning stone counters, hidden dishwasher, gorgeous cooktop & wall ovens. Family & friends will gather in the adjacent great room, adjoined to the kitchen, with an oversized island. Formal dining & living rooms, along with 2 main floor bedrooms, full bathroom, powder room & mudroom with laundry round out the main floor. The finished lower level could be divided into additional bedrooms, home gym area or hobby space for the enthusiast. The third level features an incredible games room complete with pool table and shuffleboard. Up a few stairs to the spacious primary bedroom with W/I closet & ensuite with double sink. Garden doors lead you to the upper balcony - a great place for morning coffee or a night cap. New flooring throughout the entire home gives it a fresh look. Enjoy summer days outside on the interlocking brick patio, located off the great room, a perfect spot for the bbq. A full 2 car garage with generous built-in storage, plenty of parking and so much green space - this feels like a little slice of country with the convenience of Clinton’s amenities close by. (id:51300)
Property Details
| MLS® Number | 40586286 |
| Property Type | Single Family |
| AmenitiesNearBy | Beach, Hospital, Park, Place Of Worship |
| CommunicationType | High Speed Internet |
| CommunityFeatures | Community Centre |
| EquipmentType | None |
| Features | Southern Exposure, Country Residential, Recreational |
| ParkingSpaceTotal | 10 |
| RentalEquipmentType | None |
| Structure | Shed |
Building
| BathroomTotal | 3 |
| BedroomsAboveGround | 3 |
| BedroomsTotal | 3 |
| Appliances | Dishwasher, Dryer, Oven - Built-in, Refrigerator, Stove, Water Softener, Washer, Microwave Built-in |
| BasementDevelopment | Finished |
| BasementType | Full (finished) |
| ConstructedDate | 1955 |
| ConstructionStyleAttachment | Detached |
| CoolingType | Central Air Conditioning |
| ExteriorFinish | Stone, Stucco, Vinyl Siding |
| FireplacePresent | Yes |
| FireplaceTotal | 3 |
| HalfBathTotal | 1 |
| HeatingFuel | Electric, Natural Gas |
| HeatingType | Forced Air |
| SizeInterior | 4222 Sqft |
| Type | House |
| UtilityWater | Municipal Water |
Parking
Land
| AccessType | Highway Access |
| Acreage | No |
| LandAmenities | Beach, Hospital, Park, Place Of Worship |
| Sewer | Septic System |
| SizeFrontage | 143 Ft |
| SizeIrregular | 0.728 |
| SizeTotal | 0.728 Ac|1/2 - 1.99 Acres |
| SizeTotalText | 0.728 Ac|1/2 - 1.99 Acres |
| ZoningDescription | R1 |
Rooms
| Level | Type | Length | Width | Dimensions |
|---|
| Second Level | Games Room | | | 24'8'' x 26'7'' |
| Third Level | Full Bathroom | | | Measurements not available |
| Third Level | Primary Bedroom | | | 18'5'' x 25'7'' |
| Lower Level | Recreation Room | | | 24'10'' x 26'9'' |
| Main Level | Great Room | | | 24'8'' x 29'10'' |
| Main Level | Bedroom | | | 11'11'' x 15'0'' |
| Main Level | Bedroom | | | 14'4'' x 12'9'' |
| Main Level | 4pc Bathroom | | | Measurements not available |
| Main Level | Living Room | | | 13'1'' x 21'3'' |
| Main Level | Dining Room | | | 8'10'' x 11'3'' |
| Main Level | Kitchen | | | 10'7'' x 22'8'' |
| Main Level | 2pc Bathroom | | | Measurements not available |
| Main Level | Utility Room | | | 20'0'' x 10'7'' |
Utilities
| Cable | Available |
| Electricity | Available |
| Natural Gas | Available |
| Telephone | Available |
https://www.realtor.ca/real-estate/26871833/77872-london-road-clinton

