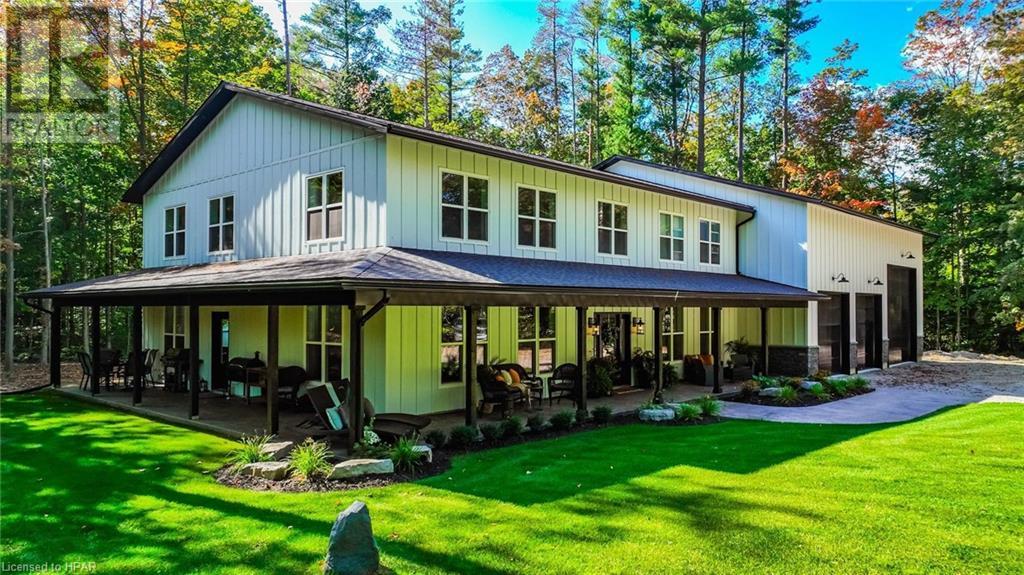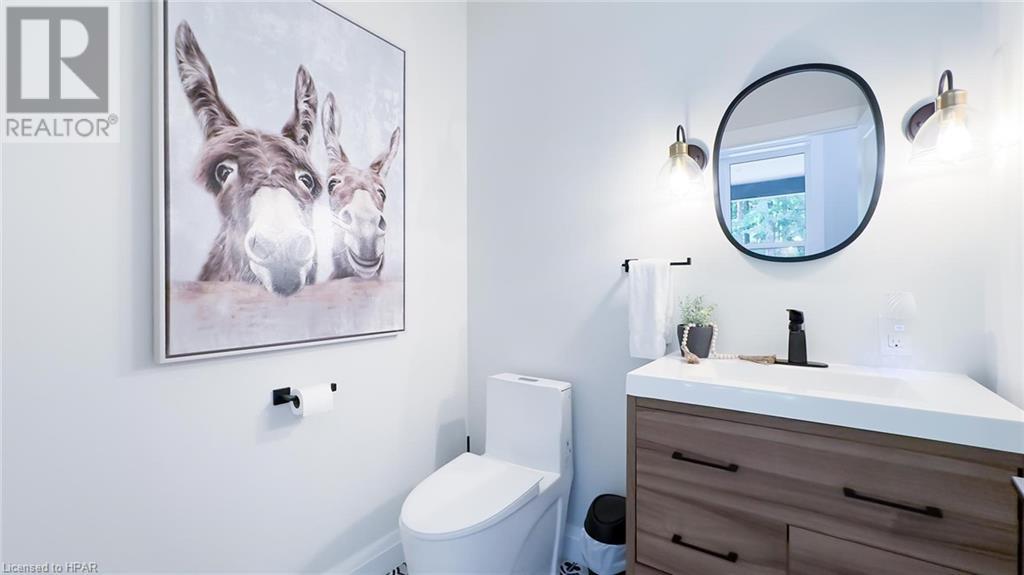4 Bedroom 4 Bathroom 3375 sqft
2 Level Central Air Conditioning Forced Air Acreage
$1,499,000
Step into your very own secluded paradise with this one-of-a-kind house! As you drive through the tree-lined driveway, you'll discover 6.94 acres of natural beauty. The property is thoughtfully designed with an open concept layout, boasting over 3700 sq feet of impressive living space and multiple walkouts. Just minutes away from the charming Village of Bayfield and the shores of Lake Huron, this home offers both tranquility and convenience. The main floor welcomes you with cathedral ceilings, luxury vinyl plank floors, and an abundance of windows bathing the space in natural sunlight. A stunning shiplap accent wall surrounds the fireplace. The oversized dining area conveniently leads to a wrap-around deck, perfect for entertaining. The elegant gourmet kitchen features quartz counters, custom cabinetry, a center island for family gatherings, and a butler's pantry. The primary bedroom is a retreat in itself, with a spa-like ensuite, beautiful tile floors, and an oversized walk-in closet. Venture upstairs to find a loft overlooking the main floor, a second family room, an office, and 3 additional bedrooms with 2 baths. This unique 2-story, 4-bedroom, 3.5-bathroom home exudes charm and curb appeal. Nestled among trees with trails cutting through the bush, you'll feel immersed in nature while still enjoying the convenience of local amenities. The 1700 sq ft insulated heated 3-bay garage is a dream man/handyman cave, complete with a built-in bar and an upper loft ready for a guest bathroom, bedroom, and extra storage. With 3 overhead doors, the possibilities for this space are endless.The home is perfectly situated for creating your dream backyard oasis, and the wooded acreage provide endless privacy. To truly appreciate its beauty and custom features throughout, this home is a must-see! (id:51300)
Property Details
| MLS® Number | 40588212 |
| Property Type | Single Family |
| AmenitiesNearBy | Golf Nearby, Marina, Park, Place Of Worship |
| CommunityFeatures | Community Centre |
| Features | Wet Bar, Country Residential |
| ParkingSpaceTotal | 25 |
Building
| BathroomTotal | 4 |
| BedroomsAboveGround | 4 |
| BedroomsTotal | 4 |
| Appliances | Dishwasher, Dryer, Oven - Built-in, Refrigerator, Stove, Water Softener, Wet Bar, Washer, Microwave Built-in, Hood Fan, Garage Door Opener |
| ArchitecturalStyle | 2 Level |
| BasementType | None |
| ConstructedDate | 2022 |
| ConstructionStyleAttachment | Detached |
| CoolingType | Central Air Conditioning |
| Fixture | Ceiling Fans |
| HalfBathTotal | 1 |
| HeatingFuel | Electric |
| HeatingType | Forced Air |
| StoriesTotal | 2 |
| SizeInterior | 3375 Sqft |
| Type | House |
| UtilityWater | Drilled Well |
Parking
Land
| Acreage | Yes |
| LandAmenities | Golf Nearby, Marina, Park, Place Of Worship |
| Sewer | Septic System |
| SizeIrregular | 6.93 |
| SizeTotal | 6.93 Ac|5 - 9.99 Acres |
| SizeTotalText | 6.93 Ac|5 - 9.99 Acres |
| ZoningDescription | Ne2 |
Rooms
| Level | Type | Length | Width | Dimensions |
|---|
| Second Level | 4pc Bathroom | | | 8'10'' x 6'2'' |
| Second Level | 3pc Bathroom | | | 7'6'' x 7'8'' |
| Second Level | Bedroom | | | 20'7'' x 15'11'' |
| Second Level | Bedroom | | | 12'10'' x 13'6'' |
| Second Level | Bedroom | | | 11'1'' x 13'6'' |
| Second Level | Loft | | | 15'10'' x 38'6'' |
| Main Level | 2pc Bathroom | | | 6'0'' x 5'1'' |
| Main Level | Laundry Room | | | 8'4'' x 6'3'' |
| Main Level | Other | | | 13'2'' x 9'6'' |
| Main Level | Full Bathroom | | | 19'10'' x 11'11'' |
| Main Level | Primary Bedroom | | | 15'9'' x 13'9'' |
| Main Level | Dining Room | | | 12'10'' x 14'2'' |
| Main Level | Living Room | | | 12'10'' x 24'4'' |
| Main Level | Kitchen | | | 15'9'' x 24'4'' |
https://www.realtor.ca/real-estate/26886689/35809-bayfield-road-central-huron-munic




















































