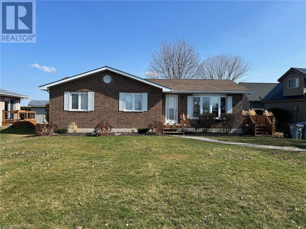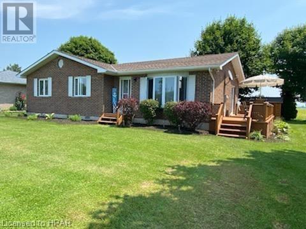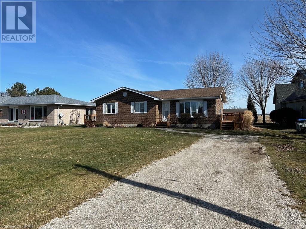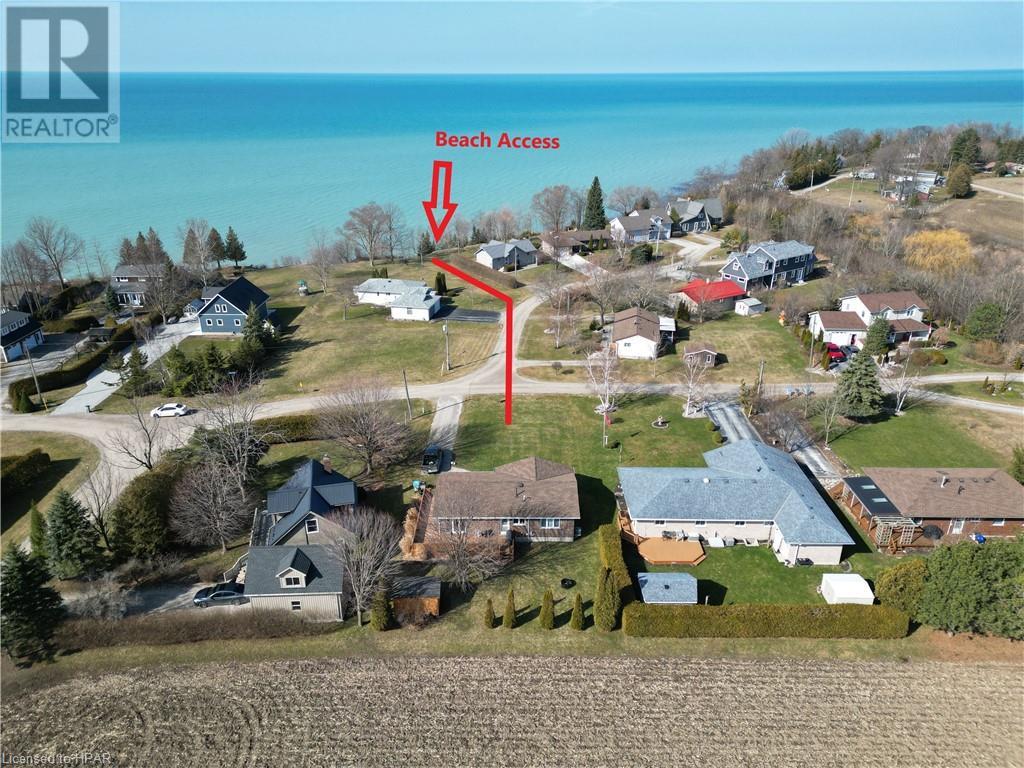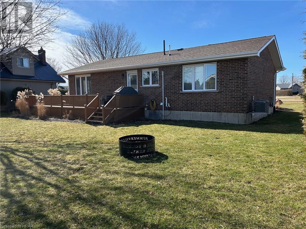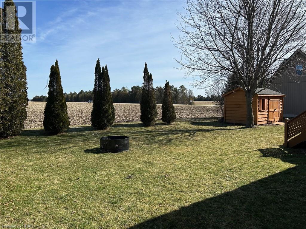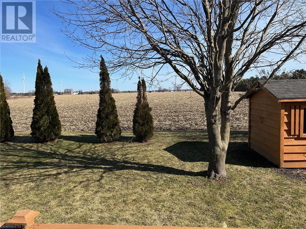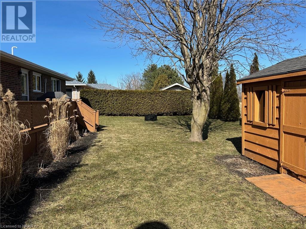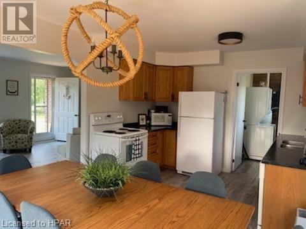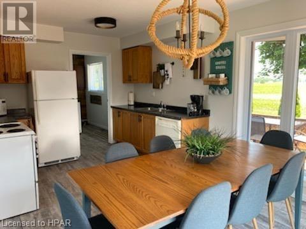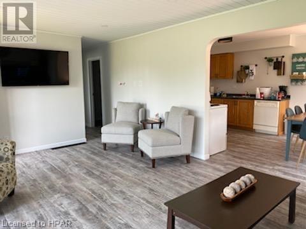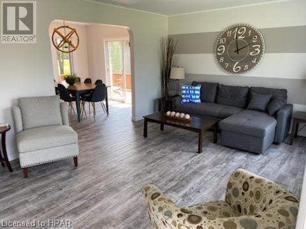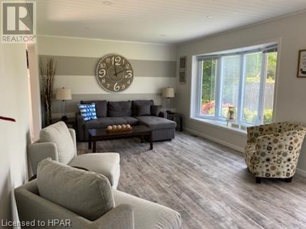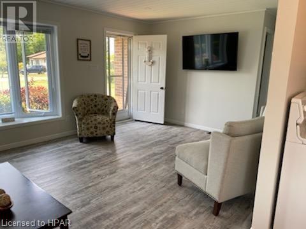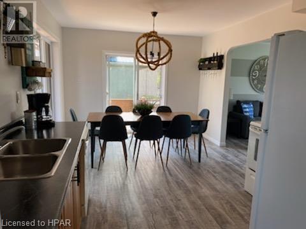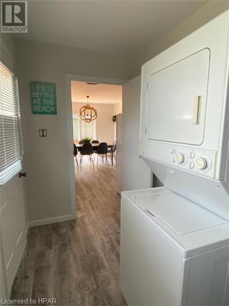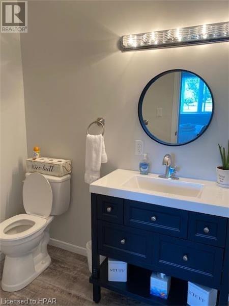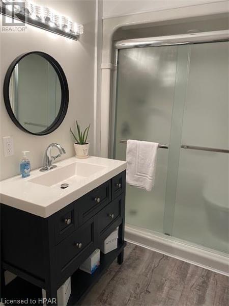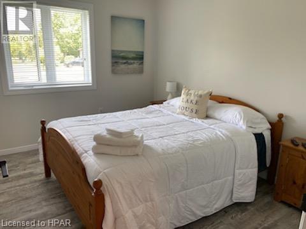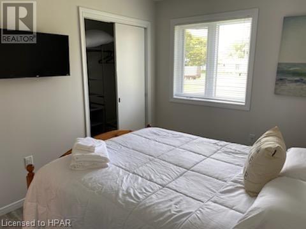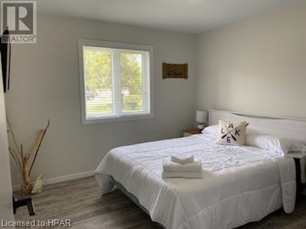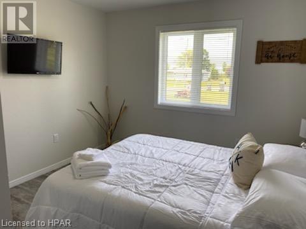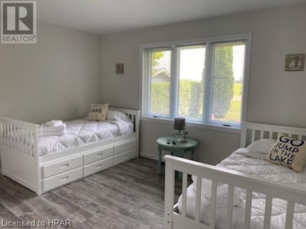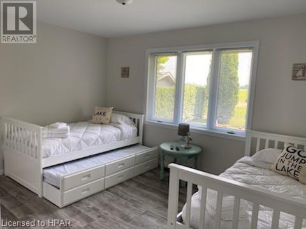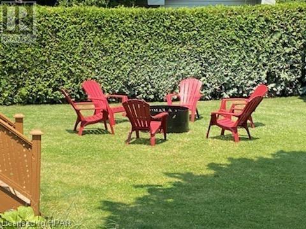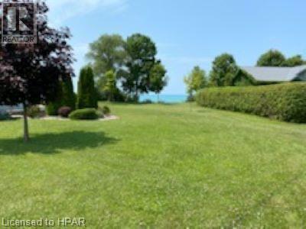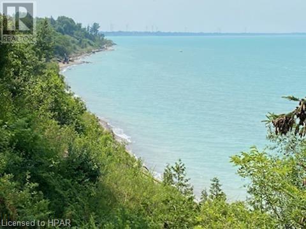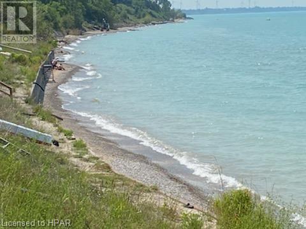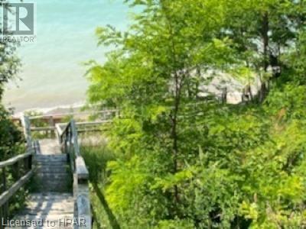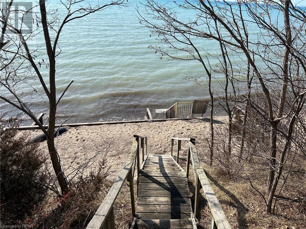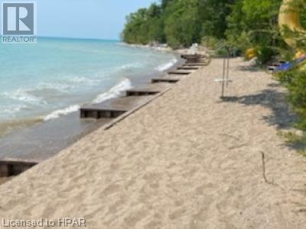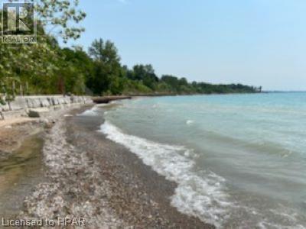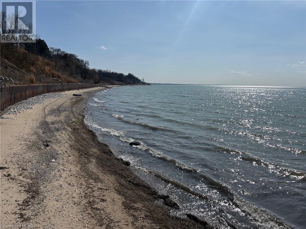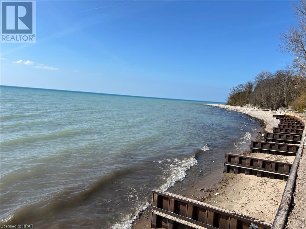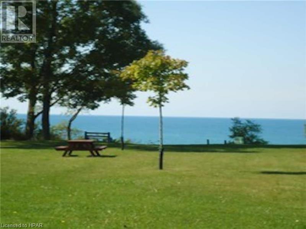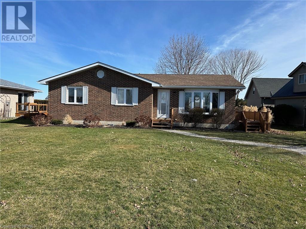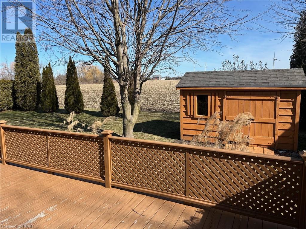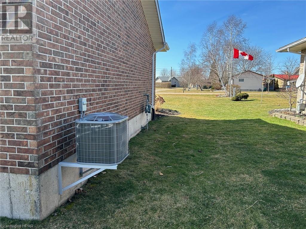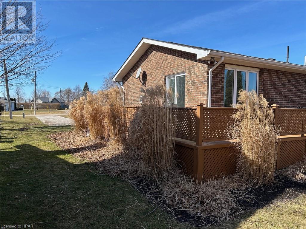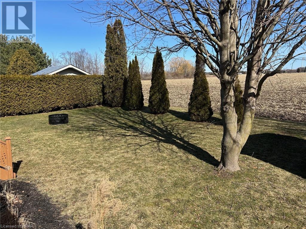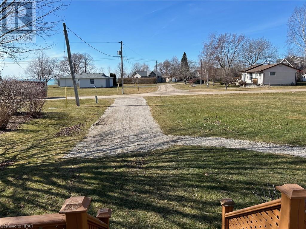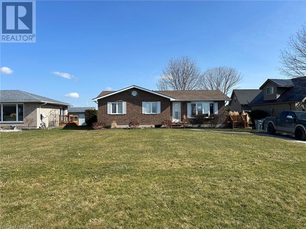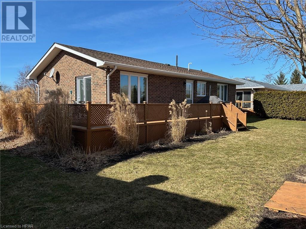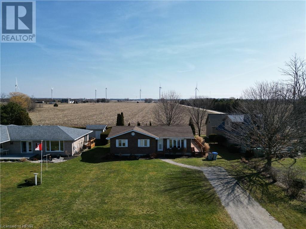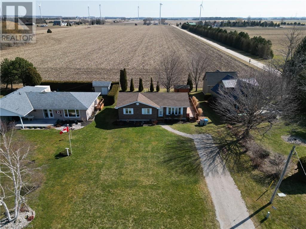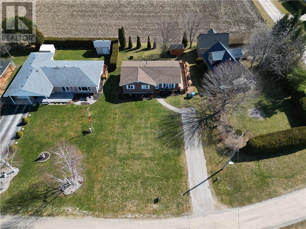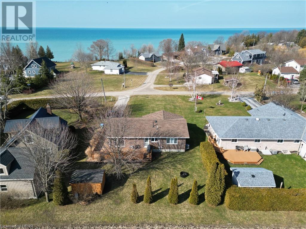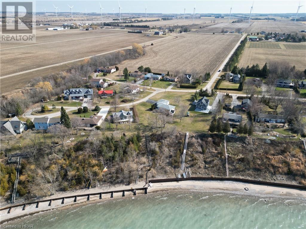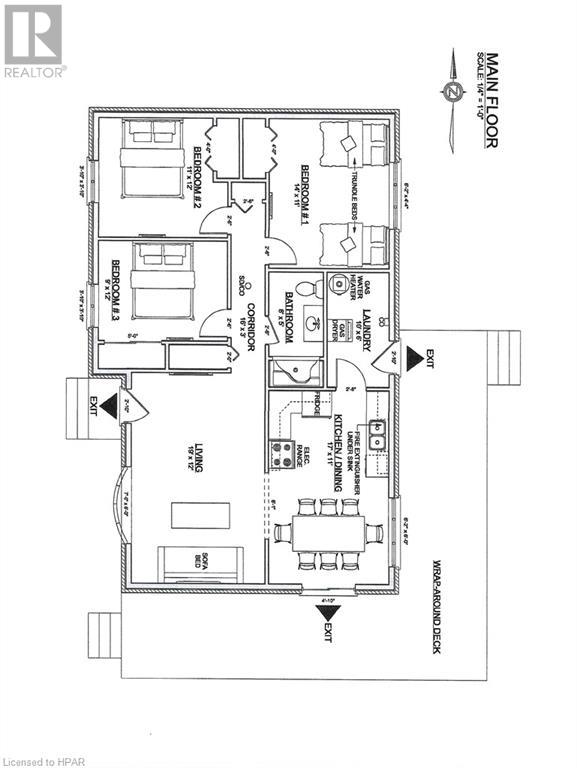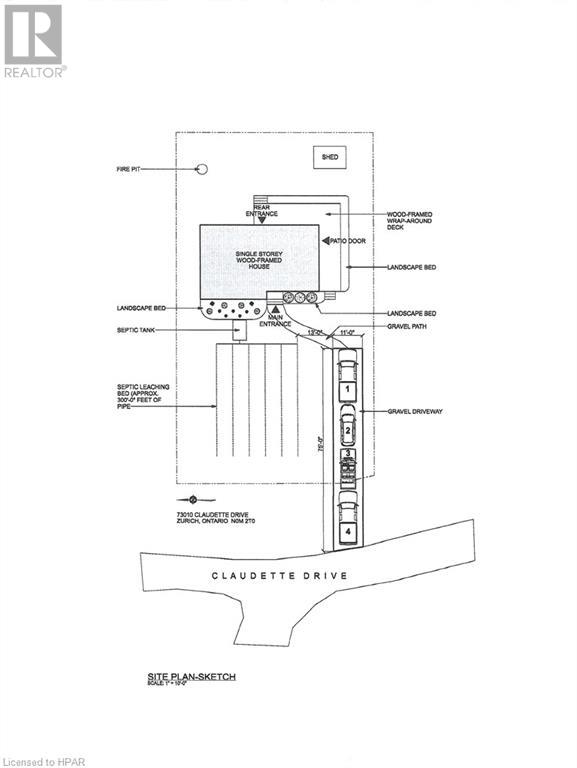3 Bedroom 1 Bathroom 1177 sqft
Bungalow Central Air Conditioning Forced Air Landscaped
$695,000
LAKEVIEW HOME BETWEEN BAYFIELD & GRAND BEND! Tidy 3 bedroom brick bungalow located in desirable lakeside subdivision with direct access to the beach through the municipally-owned park. ENJOY THE SUNSETS FROM YOUR DECK OR FROM THE LAKEFRONT PARKETTE! Tasteful brick exterior with wrap-around decking. Warm & friendly interior w/abundance of natural lighting. Spacious kitchen-dining combo w/patio doors to deck. Large living room w/views of lake on the horizon. (3) bedrooms,(1) bathroom. Natural gas heating with central air. Fibre internet. Tranquil setting w/mature trees and private rear yard. Storage shed. Short walk to the beach. Use it as a home or cottage. Wonderful place to retire or chill. Winery, brewery & golfing 3 minutes away! (id:51300)
Property Details
| MLS® Number | 40548957 |
| Property Type | Single Family |
| AmenitiesNearBy | Beach, Golf Nearby, Place Of Worship, Shopping |
| CommunicationType | High Speed Internet |
| EquipmentType | None |
| Features | Cul-de-sac, Crushed Stone Driveway, Country Residential, Recreational |
| ParkingSpaceTotal | 4 |
| RentalEquipmentType | None |
| Structure | Shed |
| ViewType | View Of Water |
Building
| BathroomTotal | 1 |
| BedroomsAboveGround | 3 |
| BedroomsTotal | 3 |
| Appliances | Dishwasher, Dryer, Refrigerator, Stove, Water Meter, Washer, Window Coverings |
| ArchitecturalStyle | Bungalow |
| BasementDevelopment | Unfinished |
| BasementType | Crawl Space (unfinished) |
| ConstructedDate | 1988 |
| ConstructionStyleAttachment | Detached |
| CoolingType | Central Air Conditioning |
| ExteriorFinish | Brick |
| HeatingFuel | Natural Gas |
| HeatingType | Forced Air |
| StoriesTotal | 1 |
| SizeInterior | 1177 Sqft |
| Type | House |
| UtilityWater | Municipal Water |
Land
| AccessType | Water Access, Road Access |
| Acreage | No |
| LandAmenities | Beach, Golf Nearby, Place Of Worship, Shopping |
| LandscapeFeatures | Landscaped |
| Sewer | Septic System |
| SizeDepth | 127 Ft |
| SizeFrontage | 73 Ft |
| SizeIrregular | 0.21 |
| SizeTotal | 0.21 Ac|under 1/2 Acre |
| SizeTotalText | 0.21 Ac|under 1/2 Acre |
| ZoningDescription | Lr1 |
Rooms
| Level | Type | Length | Width | Dimensions |
|---|
| Main Level | Laundry Room | | | 10'0'' x 6'0'' |
| Main Level | 3pc Bathroom | | | 8'0'' x 5'0'' |
| Main Level | Bedroom | | | 9'0'' x 12'0'' |
| Main Level | Bedroom | | | 11'0'' x 12'0'' |
| Main Level | Bedroom | | | 14'0'' x 11'0'' |
| Main Level | Living Room | | | 19'0'' x 12'0'' |
| Main Level | Kitchen/dining Room | | | 17'0'' x 11'0'' |
Utilities
| Electricity | Available |
| Natural Gas | Available |
| Telephone | Available |
https://www.realtor.ca/real-estate/26584931/73010-claudette-drive-bluewater

