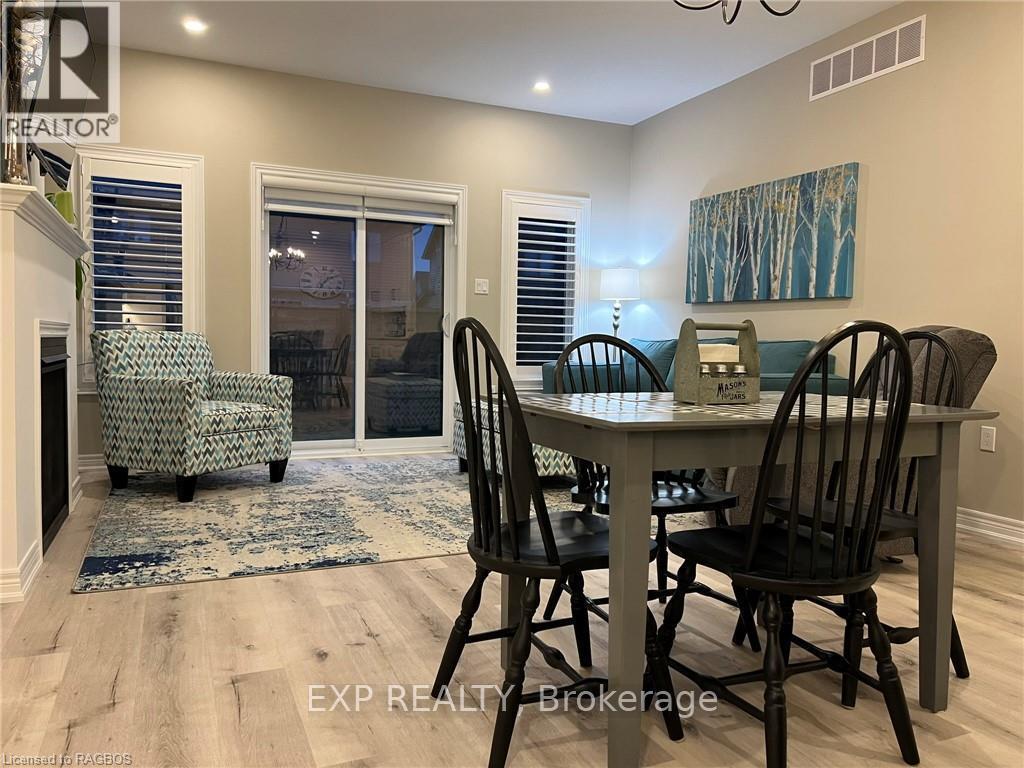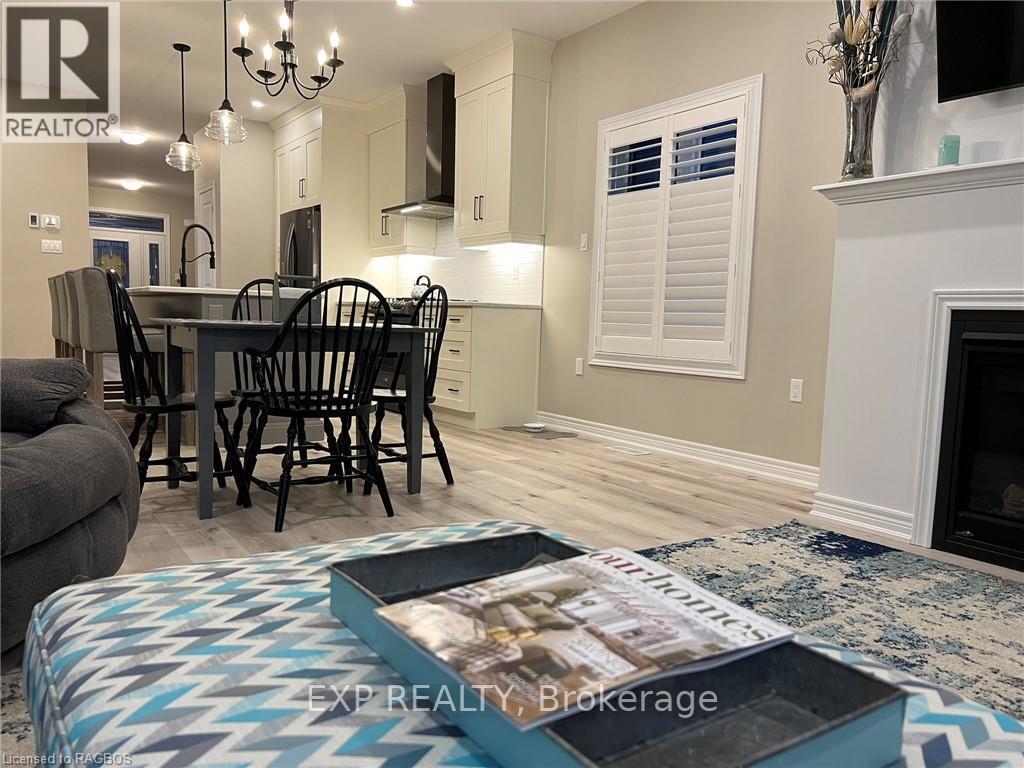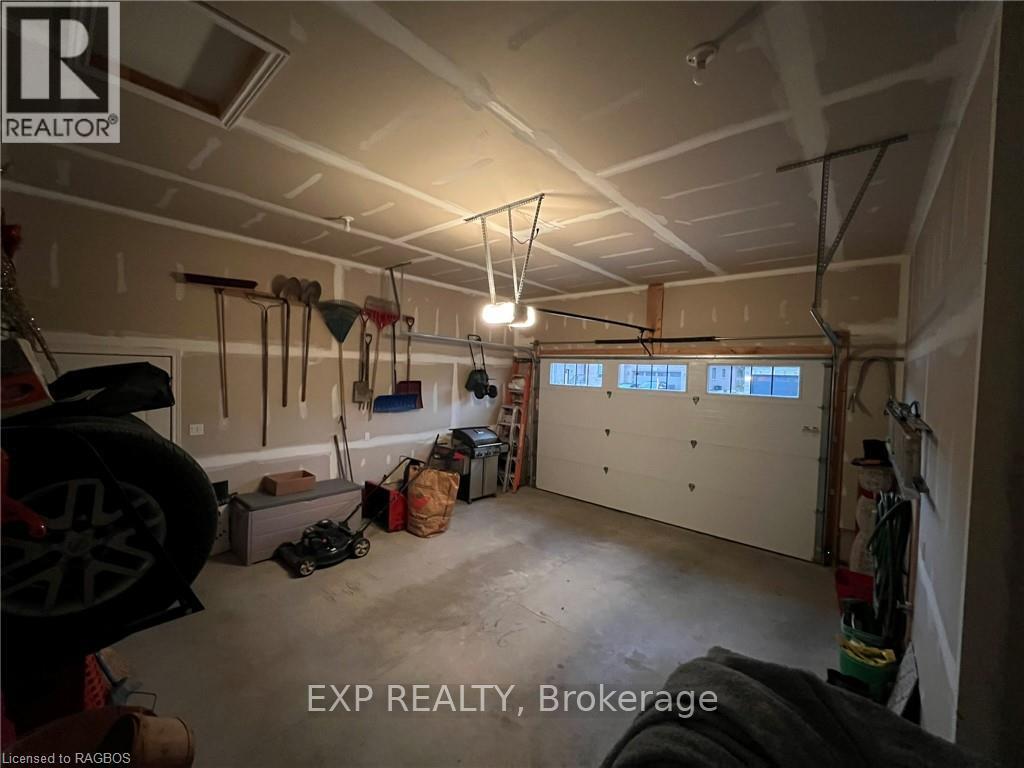2 Bedroom 2 Bathroom
Bungalow Fireplace Central Air Conditioning Forced Air
$659,900
108 Emerson Way West Grey, This 2021 Sunvale 2 bed, 2 bath bungalow offers main floor, open concept living with seamless flow between kitchen, living & dining. Kitchen features large island with builtin microwave & dishwasher - ideal for entertaining. Function meets fashion with floor to ceiling cabinetry & a large pantry. This home offers many upgrades including the master bedroom with a modern accent wall, walkin closet & large 3 pc ensuite with heated floors. Second bathroom will leave guests in awe with newly installed up-scale tile floor, modern vanity & decor. The basement is an open canvas with rough ins for a two-piece bathroom, featuring large windows and the ability to build additional bedrooms or a large rec room. This property is perfect for the outdoor enthusiasts being close to the Saugeen River which is known for fly-fishing, kayaking, and canoeing, as well as the Durham Conservation area which offers hiking, crosscountry skiing & seasonal camping. **** EXTRAS **** All ELFs & window coverings, b/i microwave, dishwasher, dryer, garage door opener, range hood, fridge, washer, tire storage rack, water softener (id:51300)
Property Details
| MLS® Number | X8369564 |
| Property Type | Single Family |
| Community Name | Rural West Grey |
| AmenitiesNearBy | Park, Place Of Worship, Schools |
| CommunityFeatures | Community Centre |
| Features | Carpet Free |
| ParkingSpaceTotal | 3 |
Building
| BathroomTotal | 2 |
| BedroomsAboveGround | 2 |
| BedroomsTotal | 2 |
| ArchitecturalStyle | Bungalow |
| BasementDevelopment | Unfinished |
| BasementType | Partial (unfinished) |
| ConstructionStyleAttachment | Detached |
| CoolingType | Central Air Conditioning |
| ExteriorFinish | Brick |
| FireplacePresent | Yes |
| FoundationType | Concrete |
| HeatingFuel | Natural Gas |
| HeatingType | Forced Air |
| StoriesTotal | 1 |
| Type | House |
| UtilityWater | Municipal Water |
Parking
Land
| Acreage | No |
| LandAmenities | Park, Place Of Worship, Schools |
| Sewer | Sanitary Sewer |
| SizeIrregular | 46.92 X 109.82 Ft |
| SizeTotalText | 46.92 X 109.82 Ft |
| SurfaceWater | River/stream |
Rooms
| Level | Type | Length | Width | Dimensions |
|---|
| Main Level | Living Room | 4.6 m | 5.33 m | 4.6 m x 5.33 m |
| Main Level | Dining Room | 4.6 m | 5.33 m | 4.6 m x 5.33 m |
| Main Level | Kitchen | 4.6 m | 5.33 m | 4.6 m x 5.33 m |
| Main Level | Primary Bedroom | 4.23 m | 3 m | 4.23 m x 3 m |
| Main Level | Bedroom 2 | 3.04 m | 3.04 m | 3.04 m x 3.04 m |
| Main Level | Laundry Room | | | Measurements not available |
| Main Level | Bathroom | | | Measurements not available |
https://www.realtor.ca/real-estate/26940534/108-emerson-way-west-grey-rural-west-grey





























