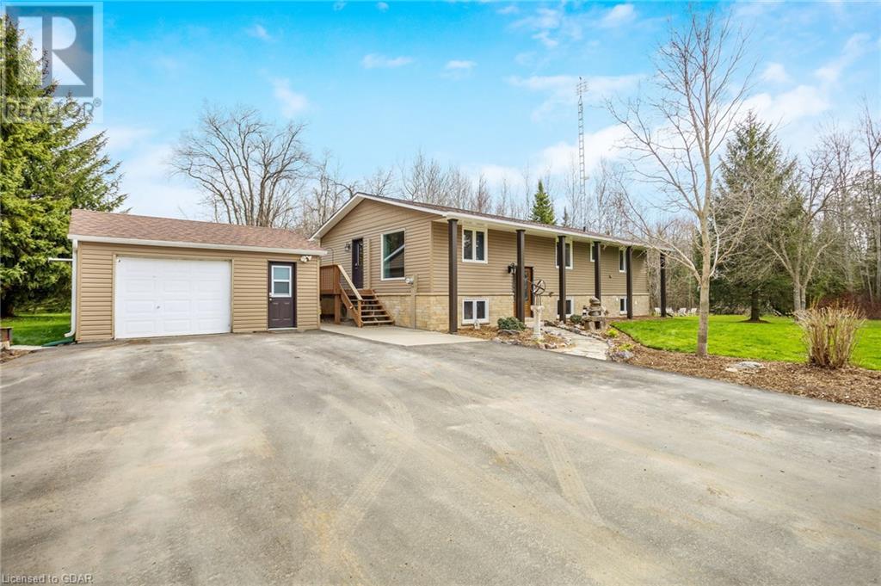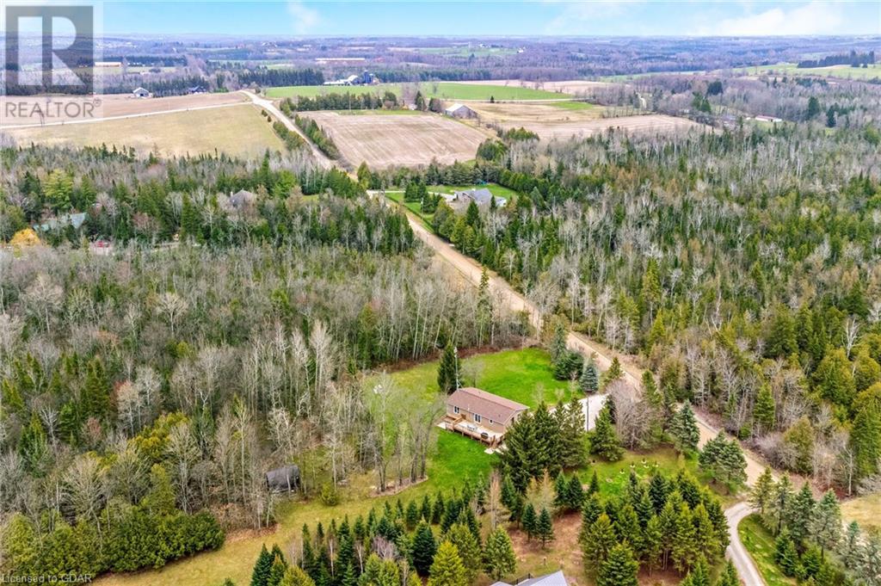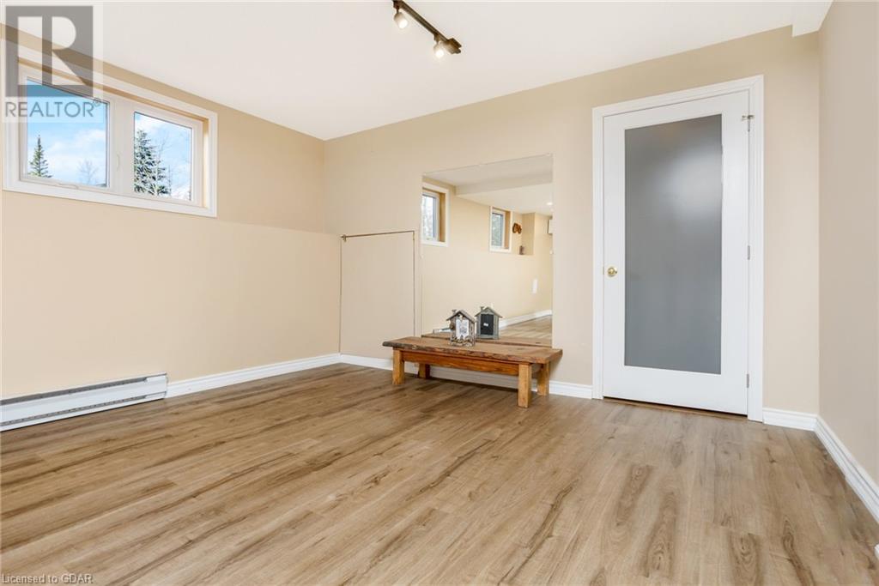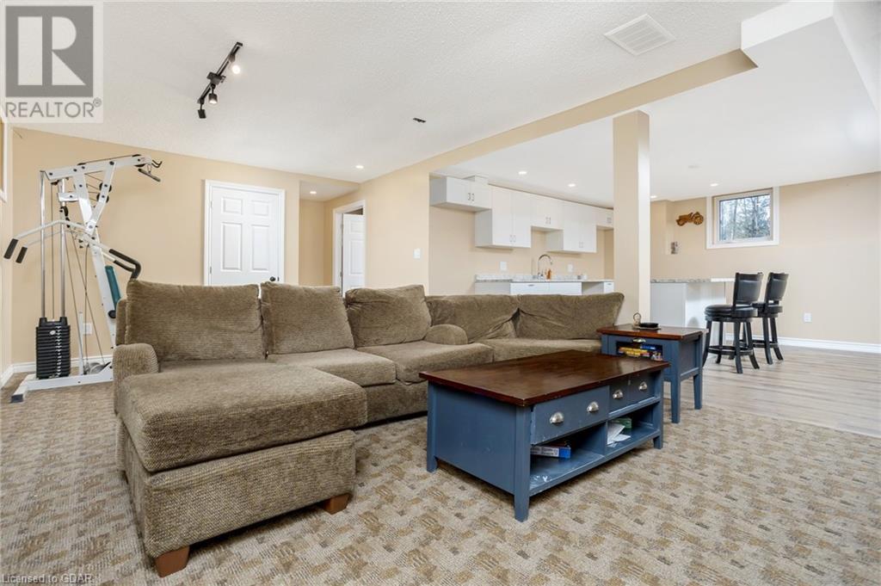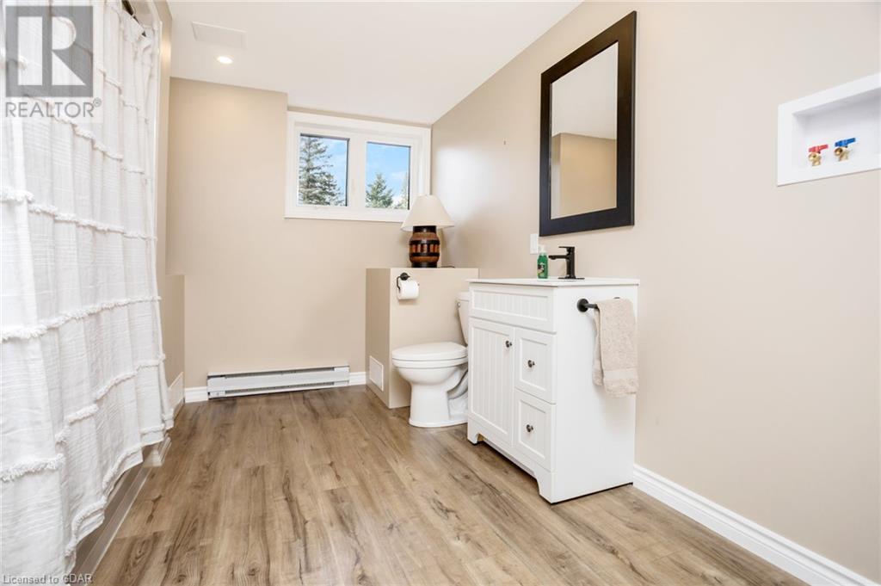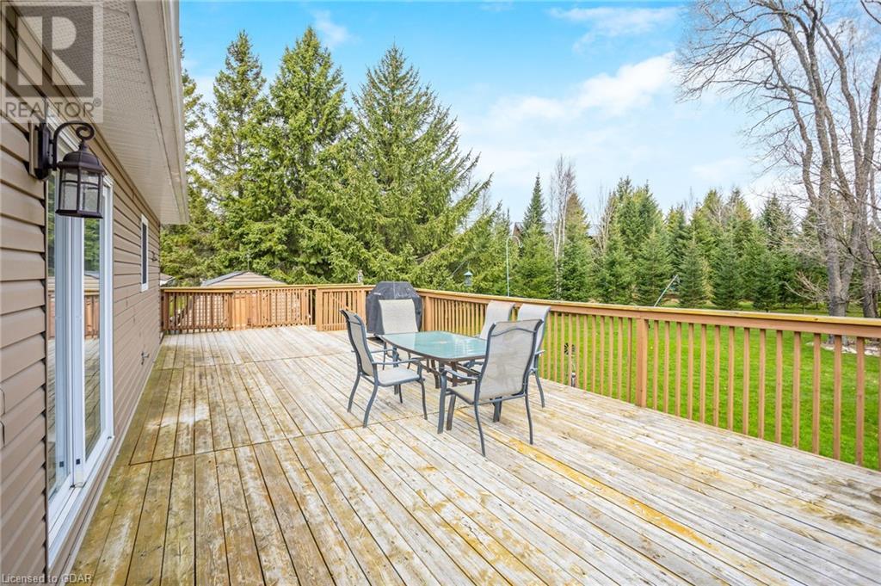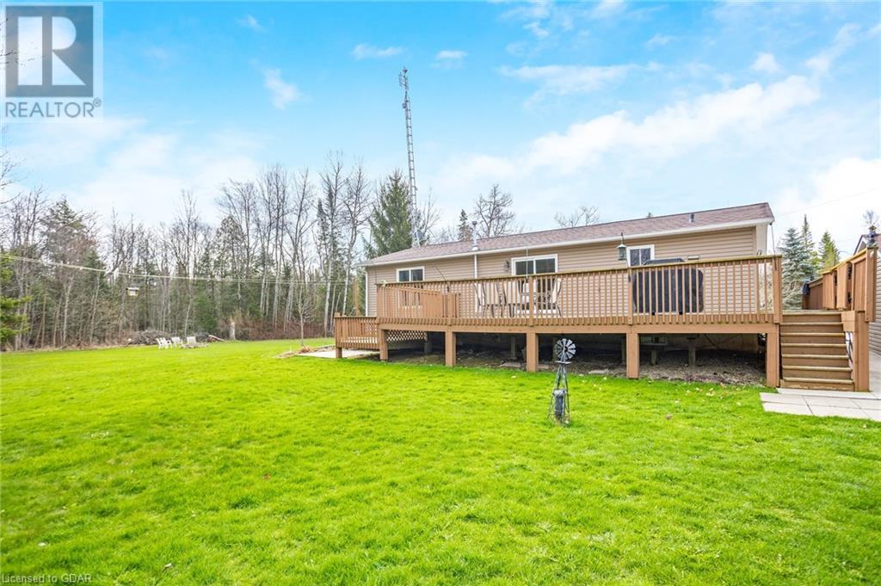5 Bedroom 2 Bathroom 2595.06 sqft
Raised Bungalow Fireplace Wall Unit Baseboard Heaters, Stove
$1,275,000
Tranquil raised bungalow with a detached garage nestled in rural Erin. Enter the expansive driveway boasting abundant parking, leading to a charmingly landscaped stone walkway. A side entrance welcomes you into an open-concept kitchen, complete with a countertop range, built-in oven, and breakfast bar overlooking the spacious living room, which opens onto a sizable wooden deck. Adjacent is a separate dining room, bathed in natural light from two large windows. The primary bedroom features a convenient walk-in closet, while the main bathroom houses a laundry closet. Descend into the finished basement, where an open-concept kitchen with a center island awaits, alongside two bedrooms and a full bathroom with finished connections for laundry. Boasting electric heated floors in the main floor kitchen, bathroom and basement bedroom. Outside, a detached garage provides ample storage, complemented by a separate shed. Relax on the expansive deck, enjoying the serene, tree-lined backyardideal for summer evening bonfires and moments of privacy. Perfectly situated with Hillsburgh and the stunning Belwood Lake Conservation Area just a short drive away. (id:51300)
Property Details
| MLS® Number | 40595737 |
| Property Type | Single Family |
| CommunityFeatures | Quiet Area |
| EquipmentType | None |
| Features | Country Residential, Sump Pump |
| ParkingSpaceTotal | 9 |
| RentalEquipmentType | None |
| Structure | Shed |
Building
| BathroomTotal | 2 |
| BedroomsAboveGround | 3 |
| BedroomsBelowGround | 2 |
| BedroomsTotal | 5 |
| Appliances | Dishwasher, Dryer, Oven - Built-in, Refrigerator, Water Softener, Washer, Window Coverings |
| ArchitecturalStyle | Raised Bungalow |
| BasementDevelopment | Finished |
| BasementType | Full (finished) |
| ConstructionStyleAttachment | Detached |
| CoolingType | Wall Unit |
| ExteriorFinish | Stone, Vinyl Siding |
| FireplacePresent | Yes |
| FireplaceTotal | 1 |
| HeatingFuel | Electric, Pellet |
| HeatingType | Baseboard Heaters, Stove |
| StoriesTotal | 1 |
| SizeInterior | 2595.06 Sqft |
| Type | House |
| UtilityWater | Drilled Well |
Parking
Land
| AccessType | Road Access |
| Acreage | No |
| Sewer | Septic System |
| SizeDepth | 250 Ft |
| SizeFrontage | 200 Ft |
| SizeTotalText | 1/2 - 1.99 Acres |
| ZoningDescription | A |
Rooms
| Level | Type | Length | Width | Dimensions |
|---|
| Lower Level | 4pc Bathroom | | | 13'0'' x 9'4'' |
| Lower Level | Bedroom | | | 12'7'' x 9'3'' |
| Lower Level | Bedroom | | | 15'8'' x 13'2'' |
| Lower Level | Recreation Room | | | 21'6'' x 12'10'' |
| Lower Level | Kitchen | | | 21'4'' x 12'10'' |
| Main Level | 4pc Bathroom | | | 10'3'' x 9'1'' |
| Main Level | Bedroom | | | 10'3'' x 9'11'' |
| Main Level | Bedroom | | | 13'6'' x 12'1'' |
| Main Level | Primary Bedroom | | | 18'10'' x 13'6'' |
| Main Level | Living Room | | | 16'11'' x 13'5'' |
| Main Level | Kitchen | | | 14'6'' x 13'5'' |
| Main Level | Dining Room | | | 13'6'' x 10'8'' |
https://www.realtor.ca/real-estate/26949696/5821-third-line-erin

