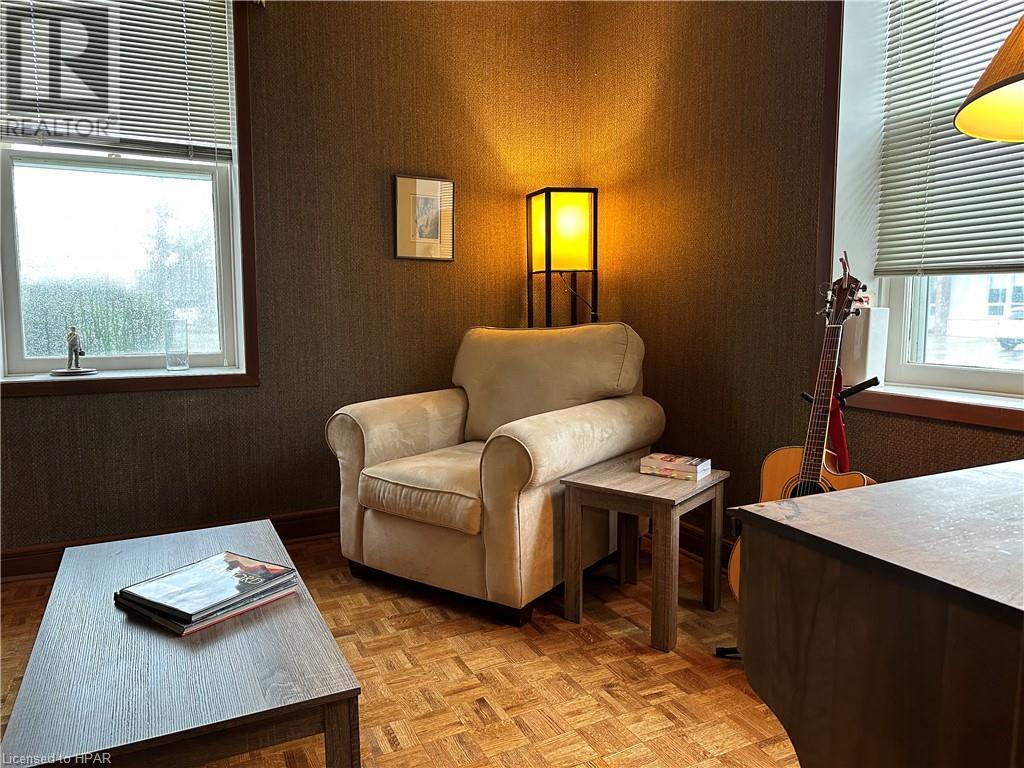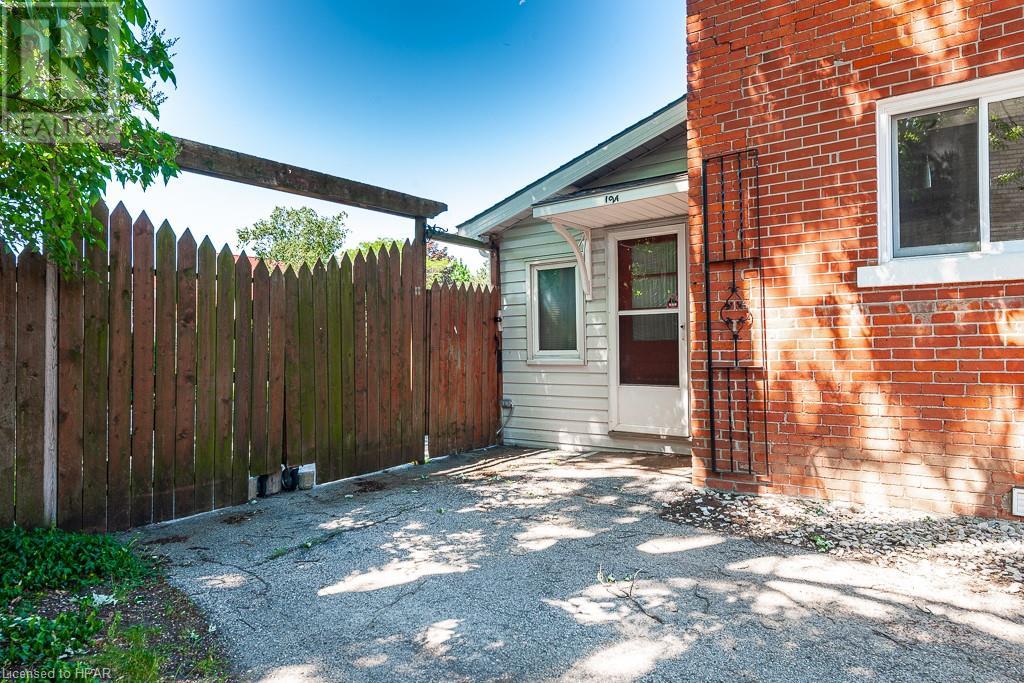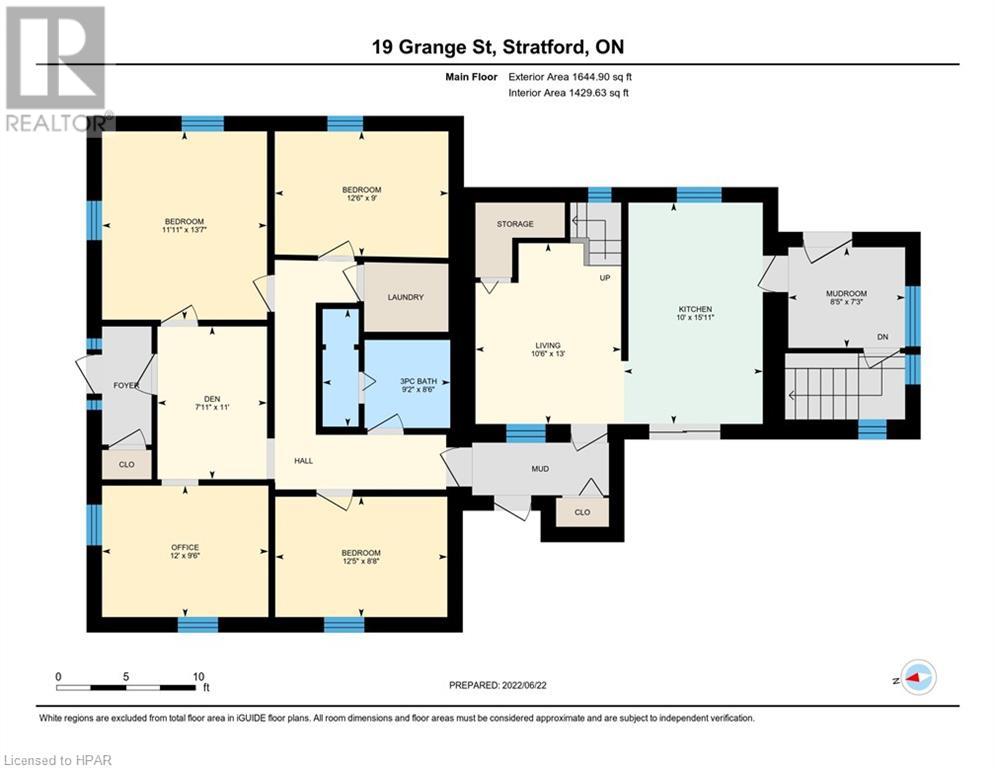4 Bedroom 2 Bathroom 1709 sqft
Central Air Conditioning Forced Air
$599,000
RESIDENTIAL UNIT AT REAR WITH MAIN FLOOR COMMERCIAL!! This amazing property is close to Stratford's vibrant Downtown Core! Run a Business and rent out the Residential Unit or convert it back to a Residential home! Commercial area on main floor all 1 level with enclosed front foyer, reception area, 4 spacious offices, kitchenette, 3 pc bathroom. Residential Unit is 2 story apartment at the back with private entrance, mud room, eat in kitchen, living room, 2nd story bedroom and 3 pc bath, sliding doors from kitchen to private covered cement patio and fenced back yard with hydro powered storage shed. Driveway holds 4 cars but double wide gate opens to more parking in back if needed. 2- Hydro meters, 2- Gas meters, 2- A/C Units, 2- Furnaces, Separate thermostats, new sewer line from house to road 6 yrs ago. Walking distance to Downtown, the Festival Theatre, the Train Station, the University and more. Contact your REALTOR® to view. (id:51300)
Property Details
| MLS® Number | 40599245 |
| Property Type | Single Family |
| AmenitiesNearBy | Golf Nearby, Hospital, Park, Place Of Worship, Playground, Public Transit, Schools |
| EquipmentType | Water Heater |
| Features | Paved Driveway |
| ParkingSpaceTotal | 4 |
| RentalEquipmentType | Water Heater |
| Structure | Shed |
Building
| BathroomTotal | 2 |
| BedroomsAboveGround | 4 |
| BedroomsTotal | 4 |
| Appliances | Dryer, Refrigerator, Stove, Water Meter, Water Softener, Washer, Hood Fan |
| BasementDevelopment | Unfinished |
| BasementType | Full (unfinished) |
| ConstructionStyleAttachment | Detached |
| CoolingType | Central Air Conditioning |
| ExteriorFinish | Brick, Vinyl Siding |
| FoundationType | Poured Concrete |
| HeatingFuel | Natural Gas |
| HeatingType | Forced Air |
| StoriesTotal | 2 |
| SizeInterior | 1709 Sqft |
| Type | House |
| UtilityWater | Municipal Water |
Land
| AccessType | Rail Access |
| Acreage | No |
| FenceType | Fence |
| LandAmenities | Golf Nearby, Hospital, Park, Place Of Worship, Playground, Public Transit, Schools |
| Sewer | Municipal Sewage System |
| SizeDepth | 122 Ft |
| SizeFrontage | 57 Ft |
| SizeTotalText | Under 1/2 Acre |
| ZoningDescription | R3-2 |
Rooms
| Level | Type | Length | Width | Dimensions |
|---|
| Second Level | 3pc Bathroom | | | Measurements not available |
| Second Level | Bedroom | | | 16'6'' x 11'4'' |
| Main Level | Office | | | 12'0'' x 9'6'' |
| Main Level | Mud Room | | | 8'5'' x 7'3'' |
| Main Level | Living Room | | | 13'0'' x 10'6'' |
| Main Level | Kitchen | | | 15'11'' x 10'0'' |
| Main Level | Den | | | 11'0'' x 7'11'' |
| Main Level | Bedroom | | | 12'6'' x 9'0'' |
| Main Level | Bedroom | | | 12'5'' x 8'8'' |
| Main Level | Bedroom | | | 13'7'' x 11'11'' |
| Main Level | 3pc Bathroom | | | Measurements not available |
https://www.realtor.ca/real-estate/26980412/19-grange-street-stratford





























