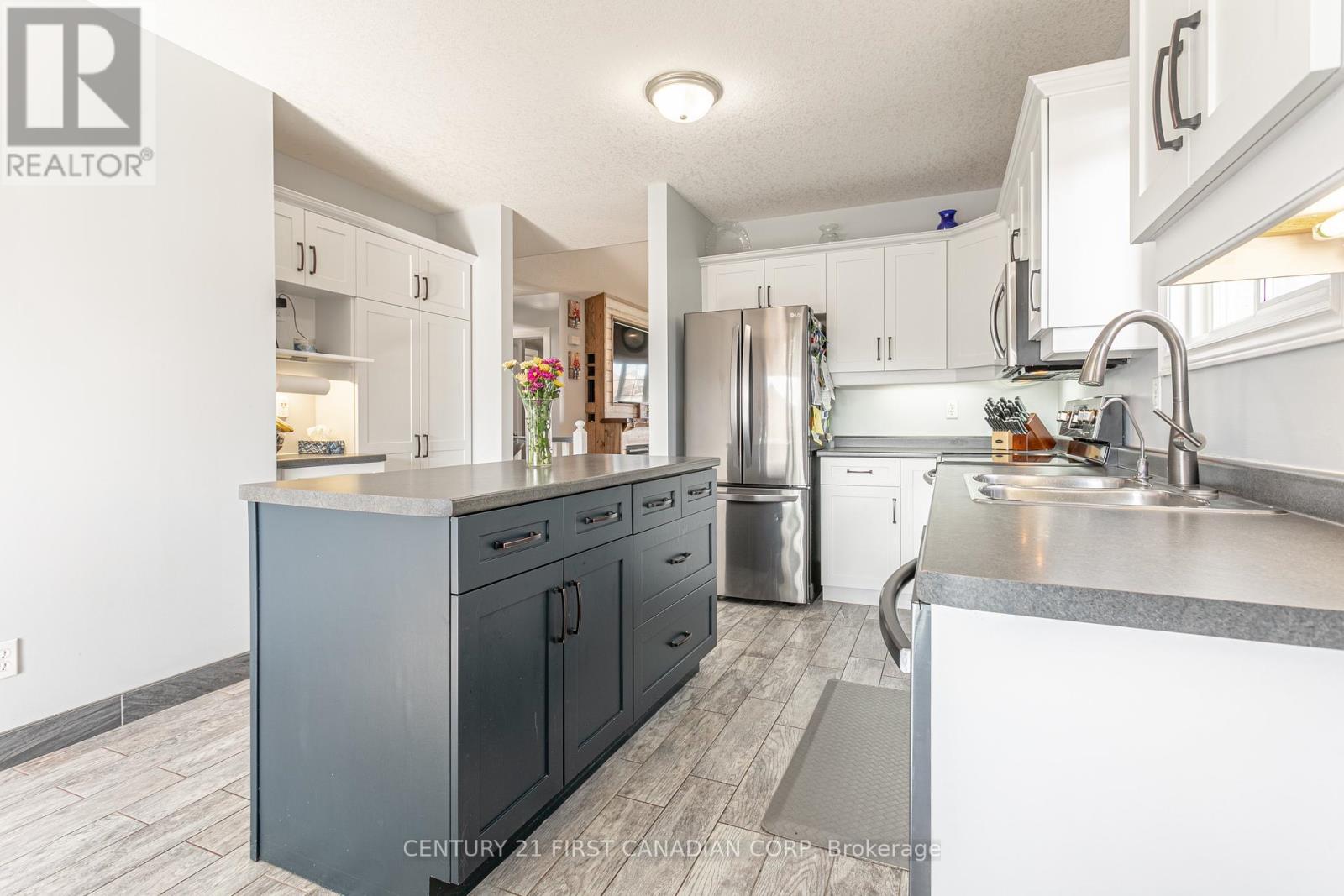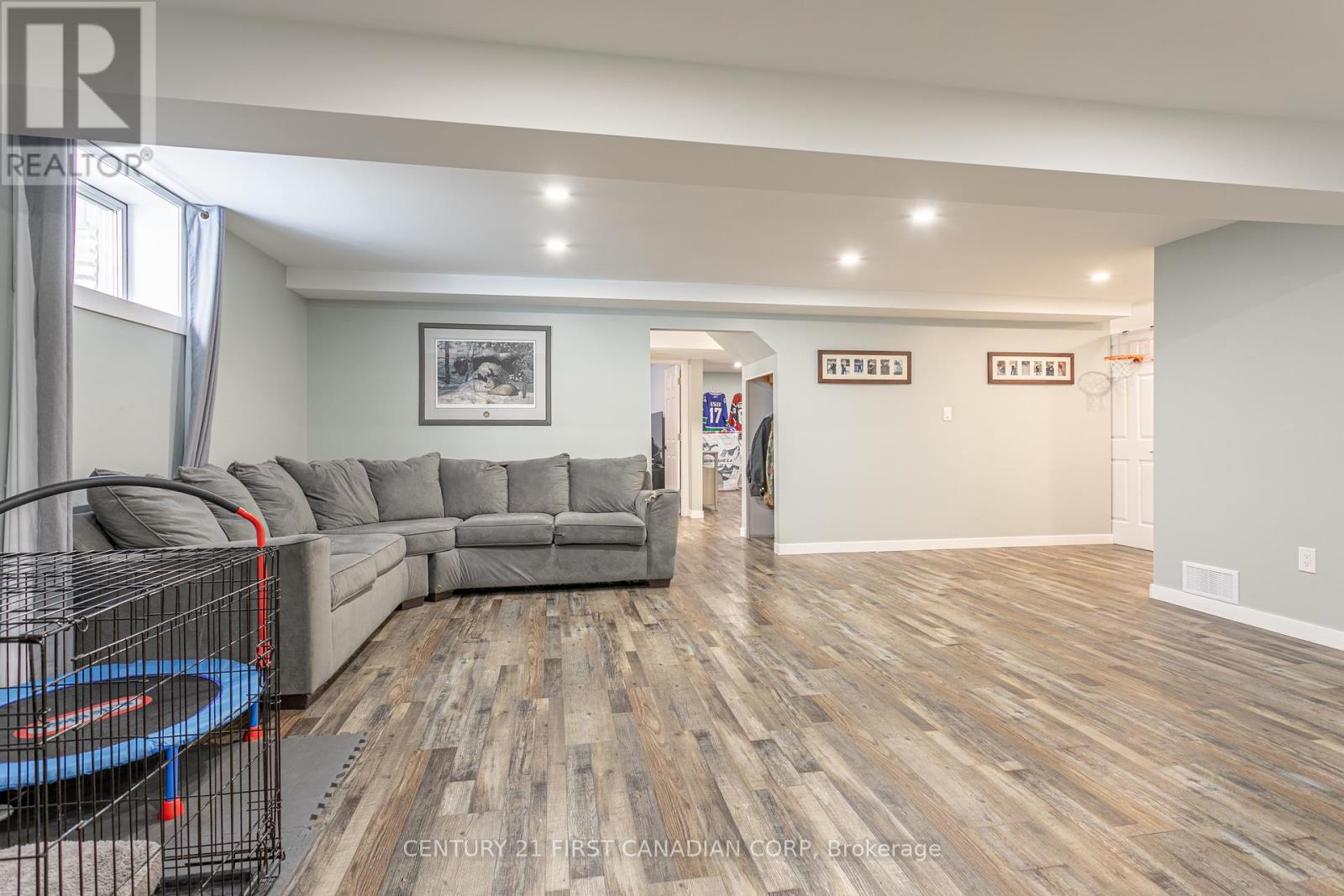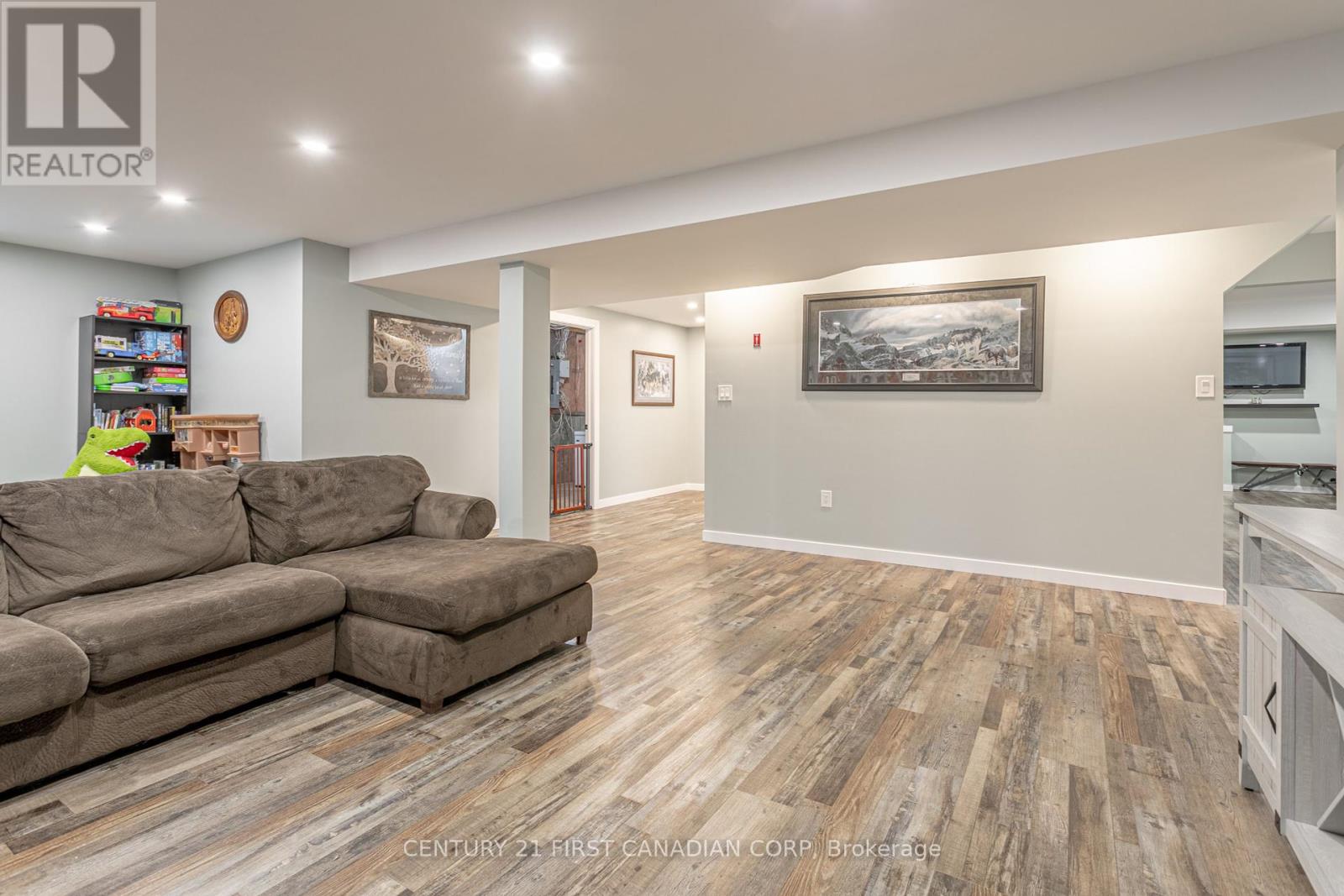4 Bedroom 3 Bathroom
Bungalow Fireplace Central Air Conditioning Forced Air
$784,000
Now is the time to finally move into your forever home! This beautiful, spacious bungalow features a finished basement, fully fenced backyard which boasts a gorgeous wooden pergola to enjoy quiet evenings under or entertain family and friends for all occasions. This 3+1 bedroom, 3 bathroom abode has everything you need on the main floor including the laundry room just off of the garage. Main updates within the last three years include the furnace, A/C, water heater (owned), garage door opener, pergola, shed, and appliances (last 4years). There is also an oversized cold storage room, inviting front porch to enjoy a morning coffee or tea and convenient Go Bright lighting along the front of the house to make holiday and special occasion lighting elegant and easy. Come be a part of the welcoming community of Thamesford ideally situated close to the 401, London and Woodstock. ** This is a linked property.** (id:51300)
Property Details
| MLS® Number | X8325586 |
| Property Type | Single Family |
| Community Name | Thamesford |
| ParkingSpaceTotal | 6 |
Building
| BathroomTotal | 3 |
| BedroomsAboveGround | 3 |
| BedroomsBelowGround | 1 |
| BedroomsTotal | 4 |
| Amenities | Fireplace(s) |
| Appliances | Water Softener, Water Heater |
| ArchitecturalStyle | Bungalow |
| BasementType | Full |
| ConstructionStyleAttachment | Detached |
| CoolingType | Central Air Conditioning |
| ExteriorFinish | Brick |
| FireplacePresent | Yes |
| FireplaceTotal | 1 |
| FoundationType | Poured Concrete |
| HeatingFuel | Natural Gas |
| HeatingType | Forced Air |
| StoriesTotal | 1 |
| Type | House |
| UtilityWater | Municipal Water |
Parking
Land
| Acreage | No |
| Sewer | Sanitary Sewer |
| SizeDepth | 132 Ft |
| SizeFrontage | 49 Ft |
| SizeIrregular | 49.21 X 132.87 Ft |
| SizeTotalText | 49.21 X 132.87 Ft|under 1/2 Acre |
| ZoningDescription | R1 |
Rooms
| Level | Type | Length | Width | Dimensions |
|---|
| Basement | Bedroom 4 | 3.94 m | 3.63 m | 3.94 m x 3.63 m |
| Basement | Family Room | 7.04 m | 7.46 m | 7.04 m x 7.46 m |
| Basement | Family Room | 9.21 m | 6.53 m | 9.21 m x 6.53 m |
| Basement | Cold Room | 6.01 m | 1.48 m | 6.01 m x 1.48 m |
| Main Level | Primary Bedroom | 4.95 m | 3.28 m | 4.95 m x 3.28 m |
| Main Level | Bedroom 2 | 3.03 m | 4.32 m | 3.03 m x 4.32 m |
| Main Level | Bedroom 3 | 3.89 m | 3.03 m | 3.89 m x 3.03 m |
| Main Level | Kitchen | 3.64 m | 3.85 m | 3.64 m x 3.85 m |
| Main Level | Dining Room | 3.37 m | 3.3 m | 3.37 m x 3.3 m |
| Main Level | Living Room | 7.75 m | 4.58 m | 7.75 m x 4.58 m |
https://www.realtor.ca/real-estate/26875709/69-sloan-drive-zorra-thamesford








































