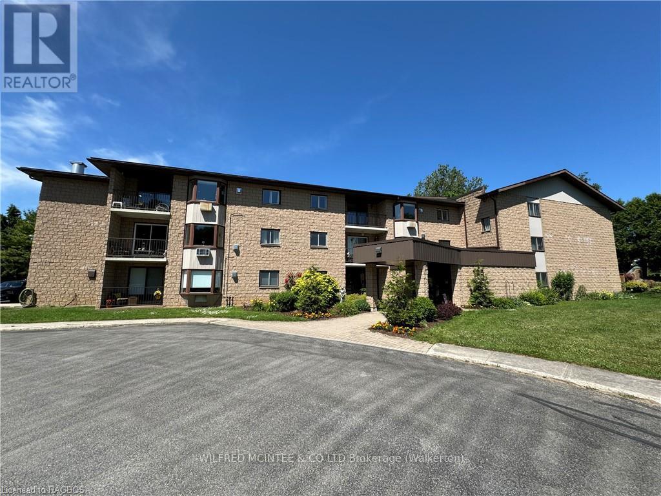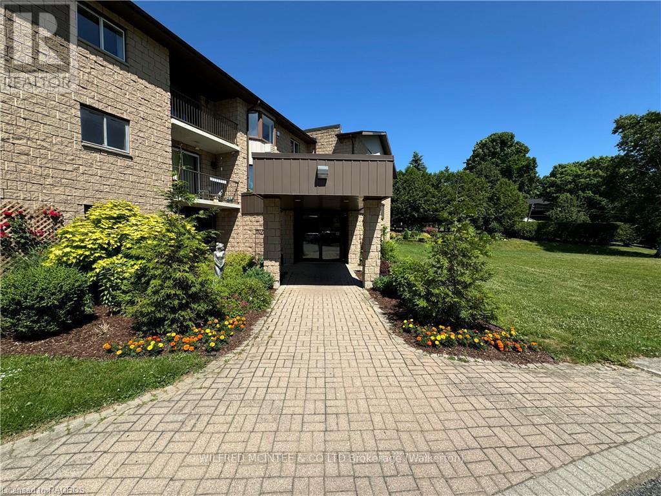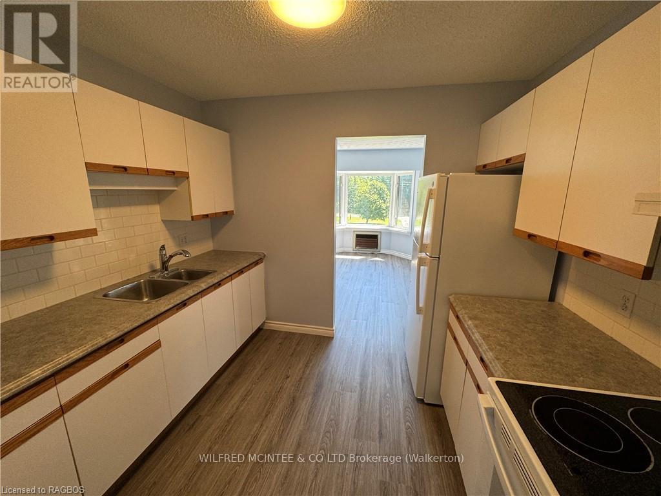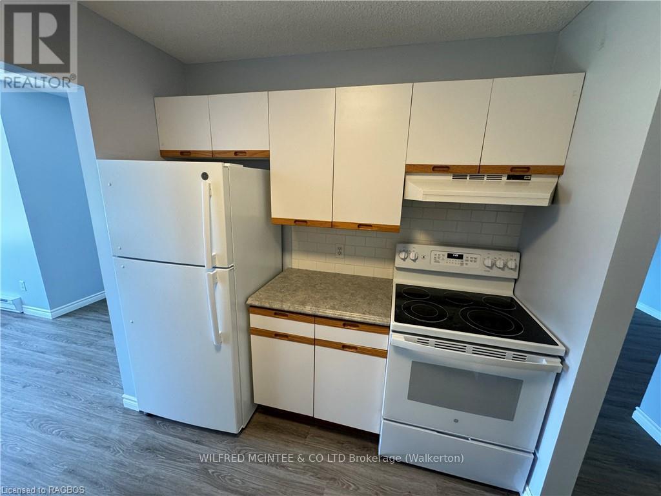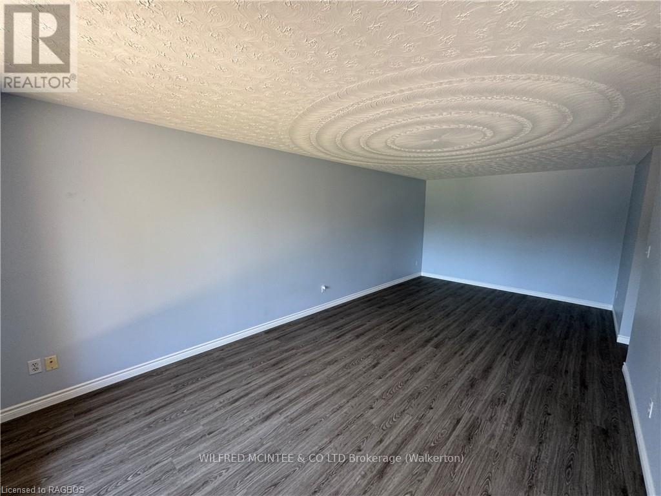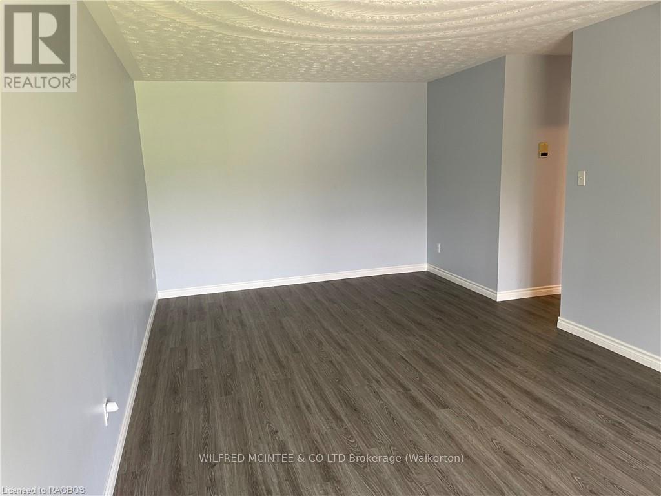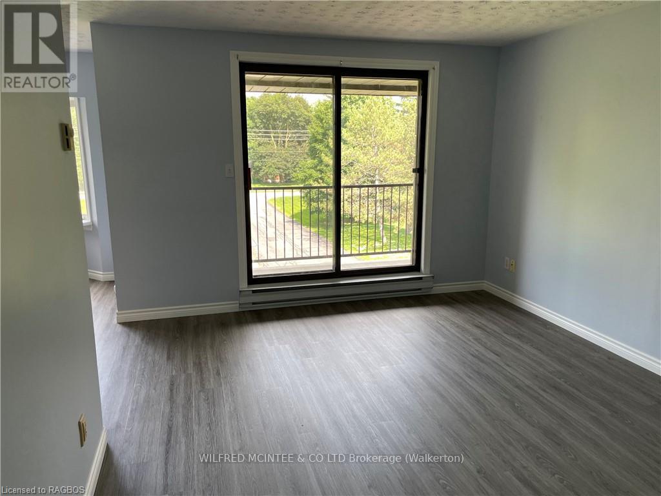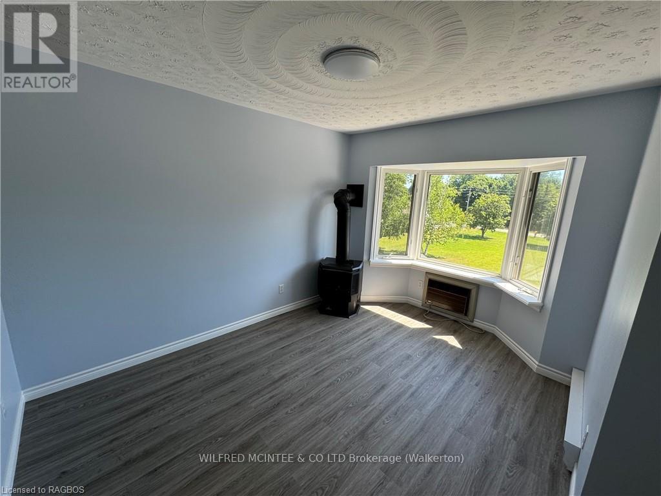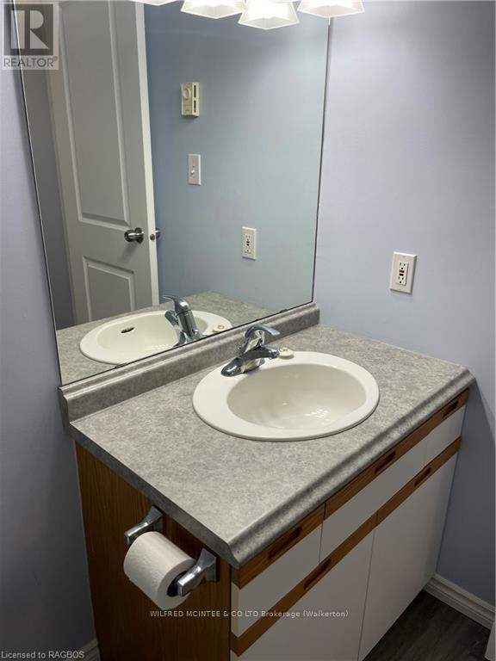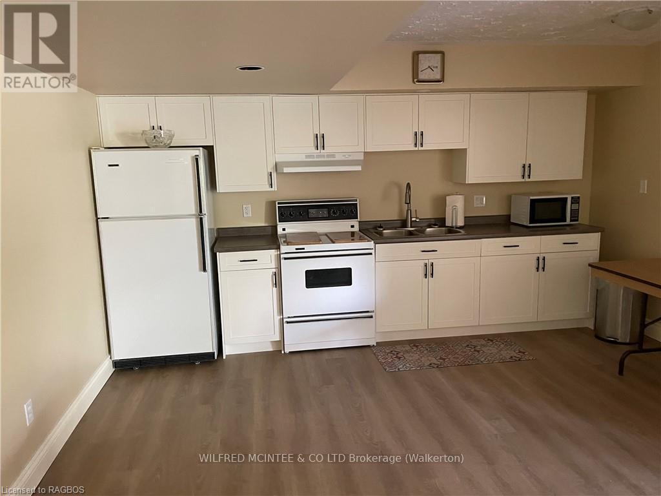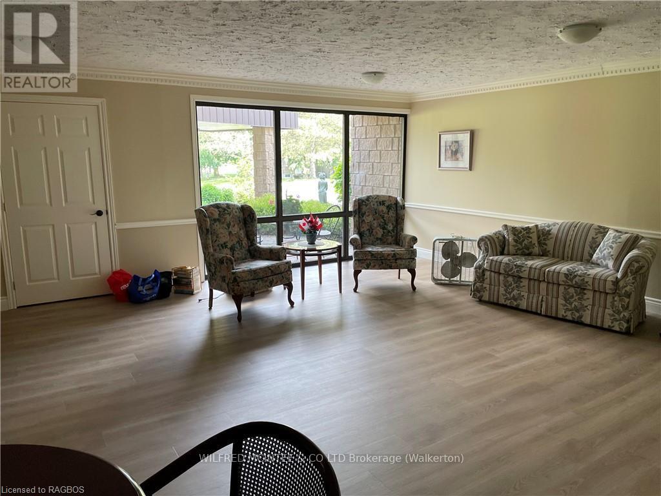303 - 125 Hinks Street Brockton, Ontario N0G 2V0
1 Bedroom 1 Bathroom 800 - 899 ft2
Window Air Conditioner
$275,000Maintenance,
$350 Monthly
Maintenance,
$350 MonthlyThis 1-bedroom condo has been updated with new flooring, trim, and doors. It faces east, offering great natural light. Includes a 4-piece bathroom, in-suite laundry, storage room, and access to a large common room and elevator in the building. Call your realtor today to arrange a showing. (id:51300)
Property Details
| MLS® Number | X10845692 |
| Property Type | Single Family |
| Community Name | Brockton |
| Community Features | Pet Restrictions |
| Features | Balcony |
| Parking Space Total | 1 |
Building
| Bathroom Total | 1 |
| Bedrooms Above Ground | 1 |
| Bedrooms Total | 1 |
| Age | 16 To 30 Years |
| Amenities | Separate Heating Controls, Storage - Locker |
| Appliances | Water Meter, Water Heater, Stove, Refrigerator |
| Cooling Type | Window Air Conditioner |
| Exterior Finish | Stone |
| Foundation Type | Concrete |
| Stories Total | 3 |
| Size Interior | 800 - 899 Ft2 |
| Type | Row / Townhouse |
| Utility Water | Municipal Water |
Parking
| Attached Garage | |
| Garage |
Land
| Acreage | No |
| Zoning Description | R3-8 |
https://www.realtor.ca/real-estate/27052340/303-125-hinks-street-brockton-brockton

Matt Kueneman
Salesperson

Paul Kueneman
Broker

