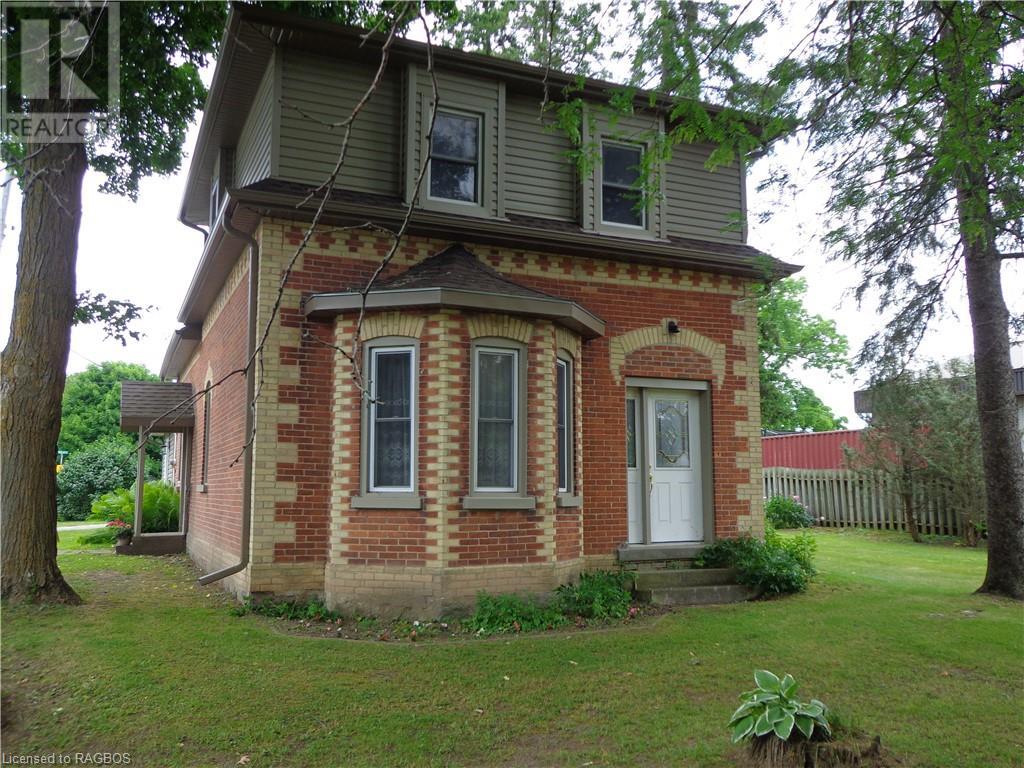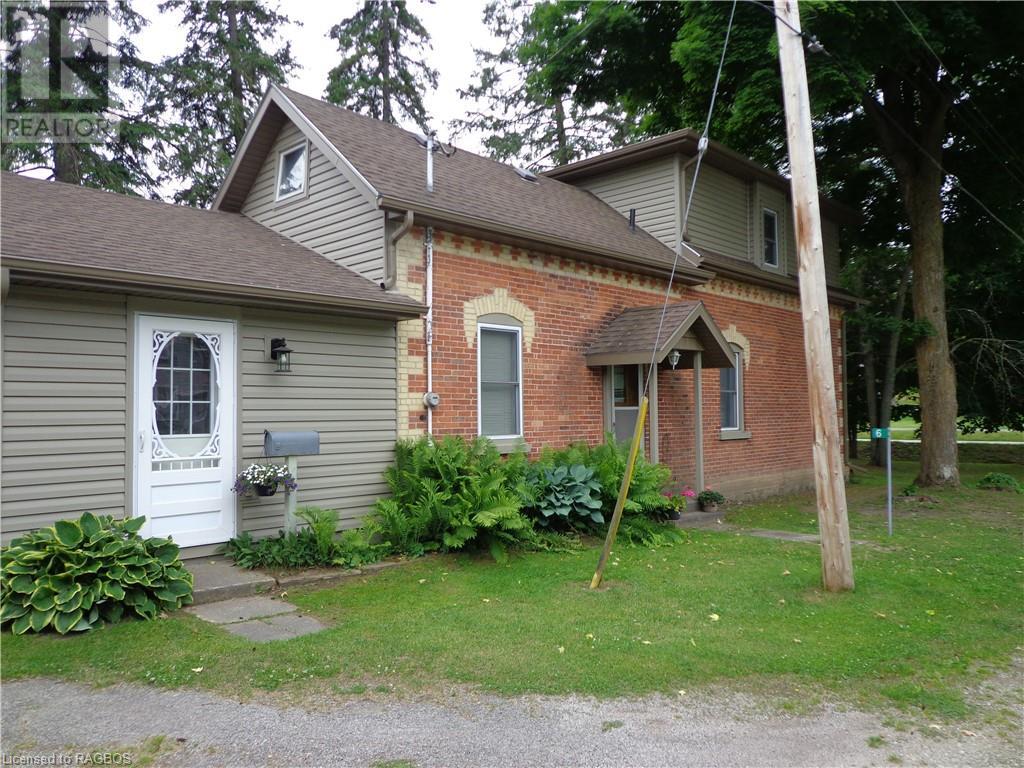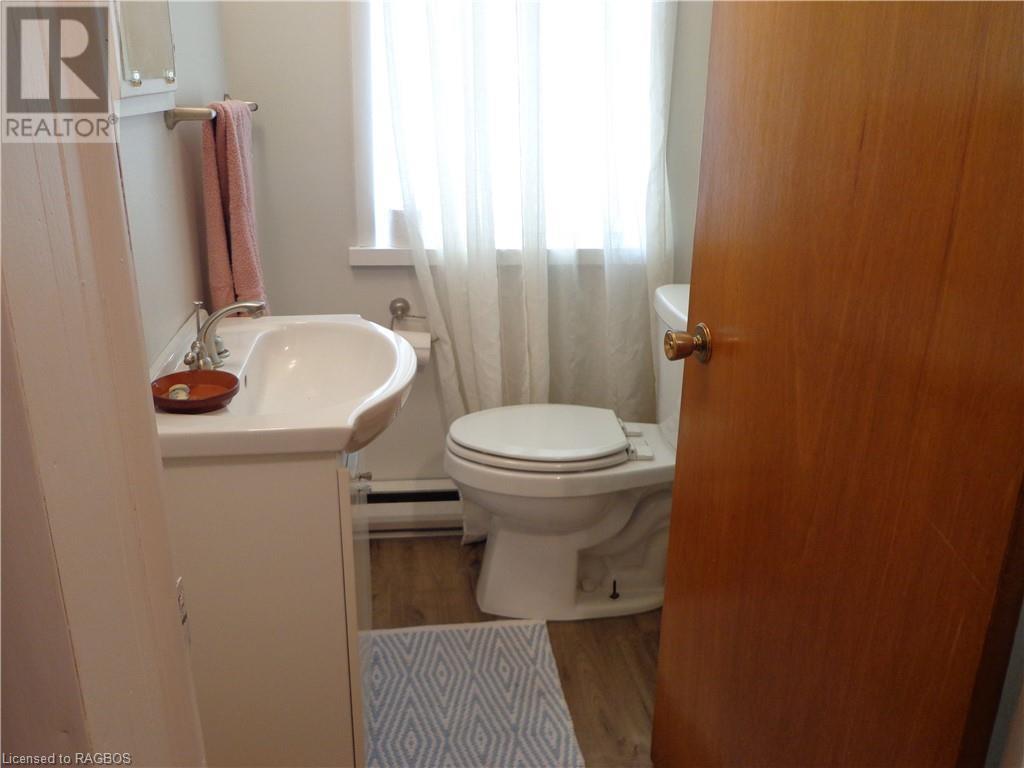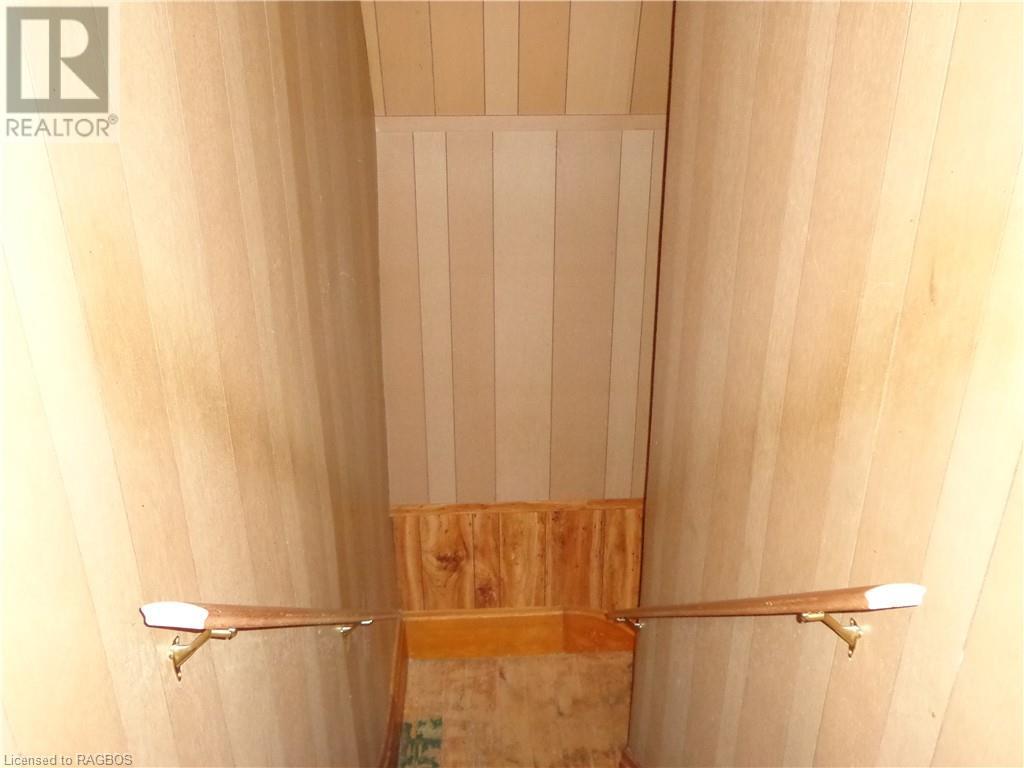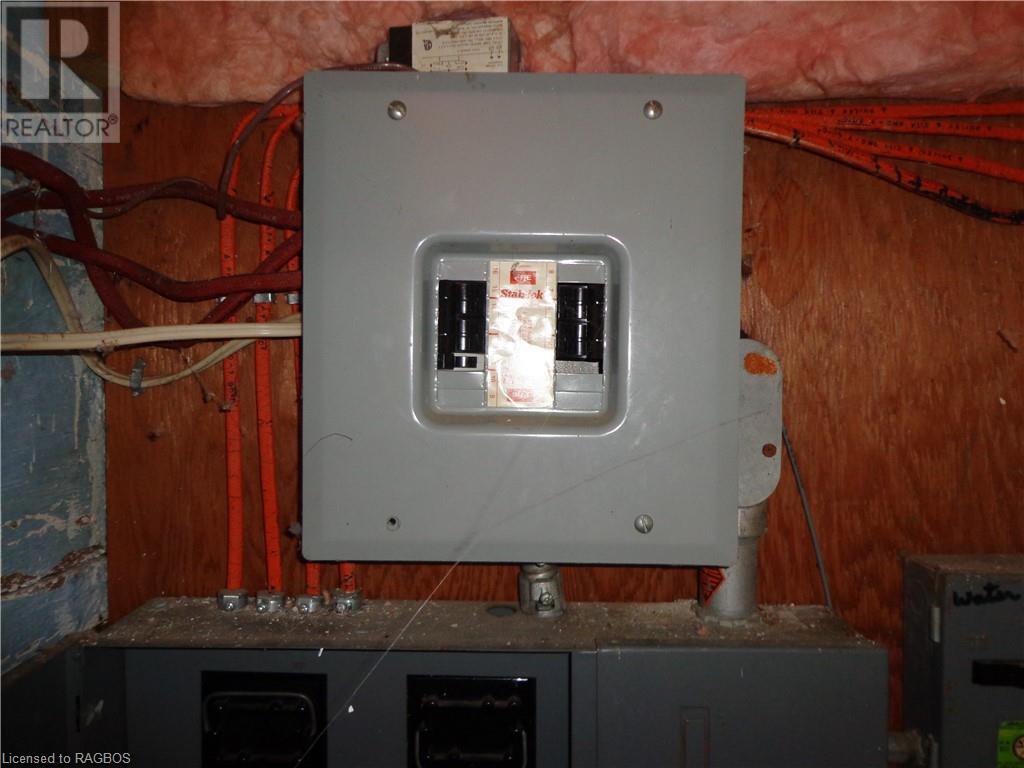3 Bedroom 2 Bathroom 1600 sqft
Fireplace None Baseboard Heaters Landscaped
$428,900
3+ Bedroom, 1 and a half Bathroom home in the Beautiful Village of Paisley. Main floor consists of an eat in Kitchen, Rec Room with a Natural Gas Fireplace, Living Room, Bedroom/Office, a side porch with the Laundry area and a 2 piece washroom. The upper floor consists of 2 bedrooms, a 4 piece washroom, and 2 rooms to be finished by the buyer as they please. The home sits on a large 165' x 66' lot with a shed for storage. Siding, Soffit and Fascia replaced in 2024. Come and enjoy all of Paisley's amenities from Canoeing the 2 rivers, hiking and snowmobiling on the many trails to the historic buildings throughout the Village. The home is priced to sell so book your showing today. (id:51300)
Property Details
| MLS® Number | 40600398 |
| Property Type | Single Family |
| AmenitiesNearBy | Beach, Golf Nearby, Park, Place Of Worship, Playground, Schools |
| CommunityFeatures | Community Centre, School Bus |
| EquipmentType | None |
| Features | Corner Site, Crushed Stone Driveway, Sump Pump |
| ParkingSpaceTotal | 3 |
| RentalEquipmentType | None |
| Structure | Shed |
Building
| BathroomTotal | 2 |
| BedroomsAboveGround | 3 |
| BedroomsTotal | 3 |
| Appliances | Refrigerator, Stove, Window Coverings |
| BasementDevelopment | Unfinished |
| BasementType | Partial (unfinished) |
| ConstructedDate | 1895 |
| ConstructionStyleAttachment | Detached |
| CoolingType | None |
| ExteriorFinish | Brick, Masonite, Colour Loc |
| FireProtection | None |
| FireplacePresent | Yes |
| FireplaceTotal | 1 |
| Fixture | Ceiling Fans |
| HalfBathTotal | 1 |
| HeatingType | Baseboard Heaters |
| StoriesTotal | 2 |
| SizeInterior | 1600 Sqft |
| Type | House |
| UtilityWater | Municipal Water |
Land
| Acreage | No |
| LandAmenities | Beach, Golf Nearby, Park, Place Of Worship, Playground, Schools |
| LandscapeFeatures | Landscaped |
| Sewer | Septic System |
| SizeDepth | 165 Ft |
| SizeFrontage | 66 Ft |
| SizeTotalText | Under 1/2 Acre |
| ZoningDescription | C3 |
Rooms
| Level | Type | Length | Width | Dimensions |
|---|
| Second Level | 4pc Bathroom | | | 8'6'' x 8'2'' |
| Second Level | Bonus Room | | | 12'0'' x 12'0'' |
| Second Level | Bonus Room | | | 11'4'' x 8'0'' |
| Second Level | Bedroom | | | 11'0'' x 8'0'' |
| Second Level | Primary Bedroom | | | 16'7'' x 8'4'' |
| Basement | Other | | | 18'0'' x 12'0'' |
| Main Level | 2pc Bathroom | | | 6'0'' x 4'0'' |
| Main Level | Foyer | | | 9'8'' x 8'6'' |
| Main Level | Mud Room | | | 19'8'' x 7'9'' |
| Main Level | Bedroom | | | 8'6'' x 8'0'' |
| Main Level | Living Room | | | 25'6'' x 11'4'' |
| Main Level | Eat In Kitchen | | | 18'6'' x 12'0'' |
| Main Level | Recreation Room | | | 11'11'' x 21'0'' |
Utilities
| Cable | Available |
| Electricity | Available |
| Natural Gas | Available |
| Telephone | Available |
https://www.realtor.ca/real-estate/27082487/6-murdoch-street-paisley

