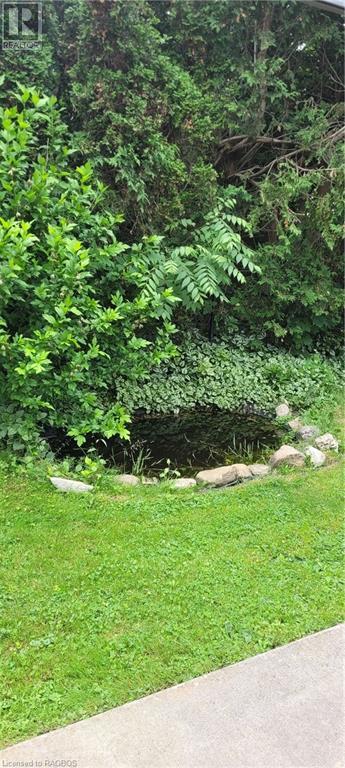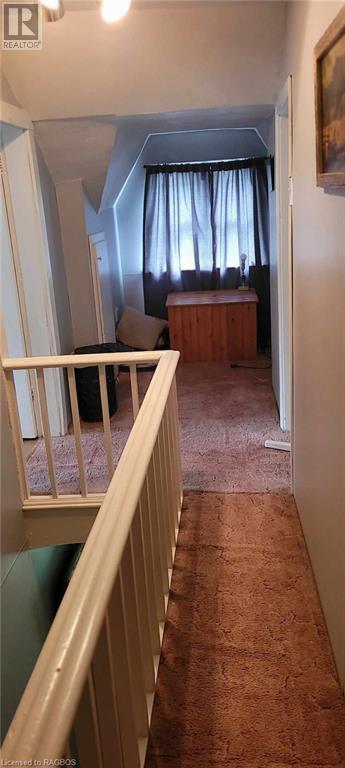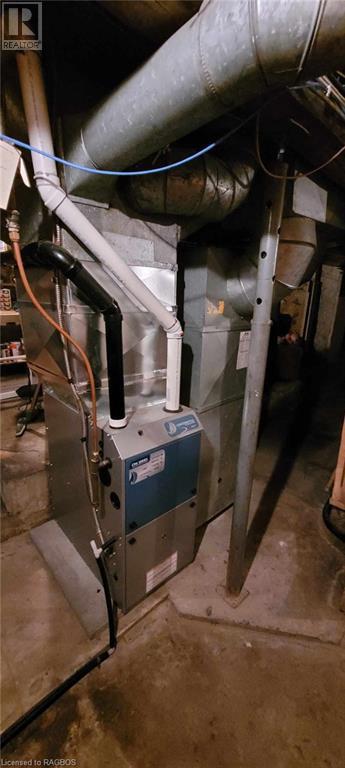3 Bedroom 1 Bathroom 1650 sqft
None, Window Air Conditioner Forced Air
$429,000
Lots of potential here. Zoning is R3 allowing for various uses. Presently you will find this 1600 square foot plus, 3 bedroom 2 bathroom century brick home on a 77'x 185' foot fenced lot. Perfect for the family with room to spare outside, for future plans, outdoor fun or the avid gardener. Two large lockable storage sheds for all those extras. House has a newer FA gas furnace(Approx. 6 years old, steel roof(Approx. 10 years old),aluminum soffit & fascia(approx 8 years old). Majority of updated vinyl windows replaced throughout the past years with a full appliance package included. Yard is fenced and flat and perfect for lots of gardens/flower beds/pool/expansion and more. Come see for yourself. (id:51300)
Property Details
| MLS® Number | 40613316 |
| Property Type | Single Family |
| AmenitiesNearBy | Place Of Worship, Shopping |
| CommunityFeatures | Quiet Area |
| EquipmentType | None |
| Features | Paved Driveway, Sump Pump |
| ParkingSpaceTotal | 4 |
| RentalEquipmentType | None |
| Structure | Shed |
Building
| BathroomTotal | 1 |
| BedroomsAboveGround | 3 |
| BedroomsTotal | 3 |
| Appliances | Dishwasher, Dryer, Freezer, Microwave, Refrigerator, Stove, Washer, Hood Fan, Window Coverings |
| BasementDevelopment | Unfinished |
| BasementType | Full (unfinished) |
| ConstructionStyleAttachment | Detached |
| CoolingType | None, Window Air Conditioner |
| ExteriorFinish | Brick |
| FireProtection | None |
| FoundationType | Stone |
| HeatingFuel | Natural Gas |
| HeatingType | Forced Air |
| StoriesTotal | 2 |
| SizeInterior | 1650 Sqft |
| Type | House |
| UtilityWater | Municipal Water |
Land
| AccessType | Highway Access |
| Acreage | No |
| LandAmenities | Place Of Worship, Shopping |
| Sewer | Municipal Sewage System |
| SizeDepth | 188 Ft |
| SizeFrontage | 72 Ft |
| SizeTotalText | Under 1/2 Acre |
| ZoningDescription | R3 |
Rooms
| Level | Type | Length | Width | Dimensions |
|---|
| Second Level | Bedroom | | | 10'4'' x 12'1'' |
| Second Level | Bedroom | | | 12'3'' x 12'4'' |
| Second Level | Primary Bedroom | | | 13'3'' x 14'6'' |
| Second Level | 4pc Bathroom | | | Measurements not available |
| Main Level | Porch | | | 7'2'' x 16'3'' |
| Main Level | Porch | | | 7'8'' x 16'6'' |
| Main Level | Laundry Room | | | 5'0'' x 8'1'' |
| Main Level | Family Room | | | 13'8'' x 21'5'' |
| Main Level | Living Room | | | 10'2'' x 21'5'' |
| Main Level | Eat In Kitchen | | | 15'0'' x 14'6'' |
Utilities
| Cable | Available |
| Electricity | Available |
| Natural Gas | Available |
| Telephone | Available |
https://www.realtor.ca/real-estate/27110744/193-birmingham-street-mount-forest
























