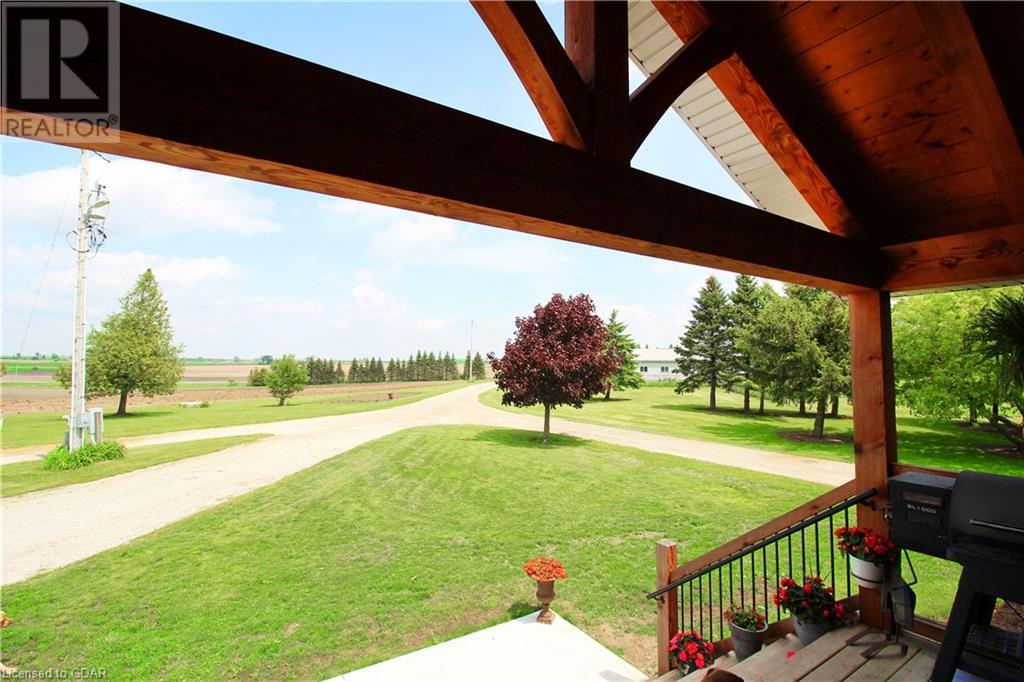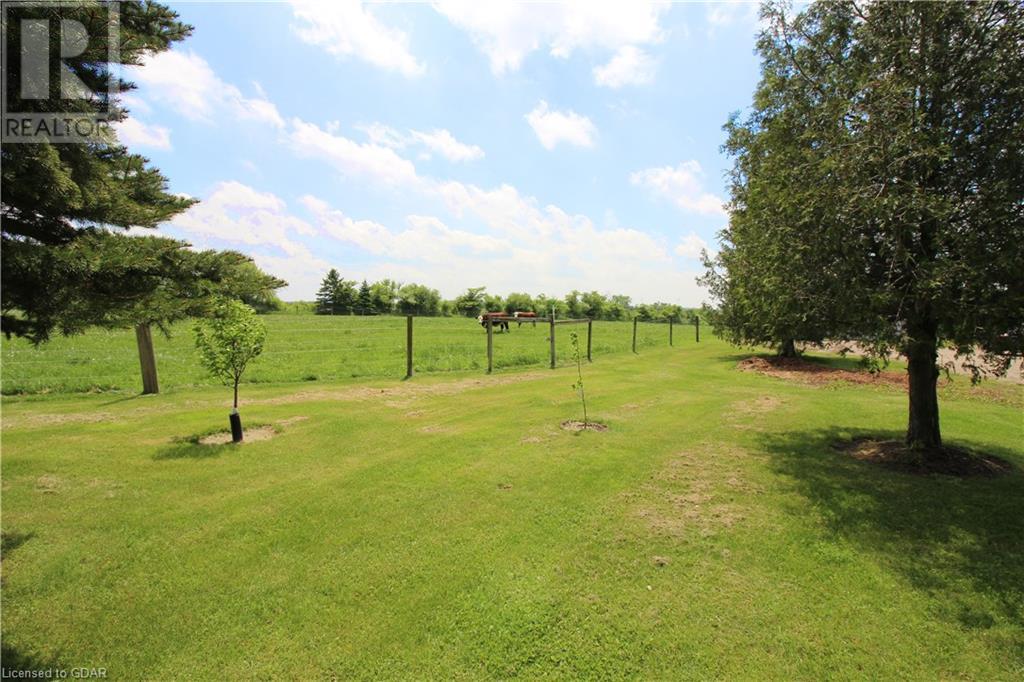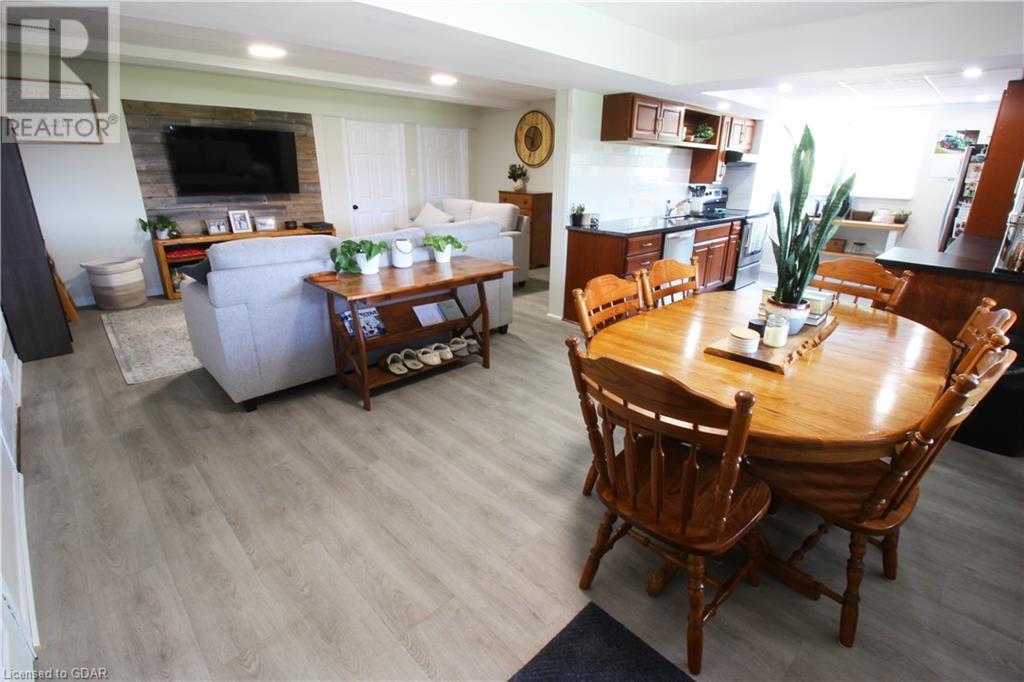6 Bedroom 5 Bathroom 5288.62 sqft
Bungalow Central Air Conditioning Forced Air Acreage
$2,599,000
Nestled amidst rolling green hills, this magnificent red brick house stands as a testament to classic elegance and rural charm. At 5,288 square feet, it offers ample space for comfort and luxury, ensuring every corner is a sanctuary of serenity. For those who cherish their hobbies, two spacious shops provide ample space for woodworking, crafting, or pursuing other creative endeavors. Outside, the property unfolds into a picturesque farm, spanning 84 acres of verdant pastures and tranquil woodlands. The gentle murmur of a nearby stream adds to the soothing ambiance, creating a peaceful haven for relaxation and reflection. At the heart of the estate lies a sparkling pool, where lazy afternoons are spent soaking up the sun or taking a refreshing dip. Descending into the lower level, you'll discover a hidden gem—a beautifully appointed in-law suite designed for comfort and privacy. Tastefully decorated and thoughtfully laid out, this space offers all the amenities needed for independent living while still feeling connected to the main residence. But the possibilities don't end there—this versatile property also offers the potential for another in-law suite, providing even more flexibility for multi-generational living or accommodating guests. (id:51300)
Property Details
| MLS® Number | 40614274 |
| Property Type | Single Family |
| EquipmentType | Propane Tank |
| Features | Crushed Stone Driveway, Country Residential, In-law Suite |
| ParkingSpaceTotal | 8 |
| RentalEquipmentType | Propane Tank |
Building
| BathroomTotal | 5 |
| BedroomsAboveGround | 3 |
| BedroomsBelowGround | 3 |
| BedroomsTotal | 6 |
| Appliances | Dishwasher, Dryer, Refrigerator, Stove, Washer |
| ArchitecturalStyle | Bungalow |
| BasementDevelopment | Finished |
| BasementType | Full (finished) |
| ConstructionStyleAttachment | Detached |
| CoolingType | Central Air Conditioning |
| ExteriorFinish | Brick |
| FoundationType | Poured Concrete |
| HalfBathTotal | 1 |
| HeatingFuel | Propane |
| HeatingType | Forced Air |
| StoriesTotal | 1 |
| SizeInterior | 5288.62 Sqft |
| Type | House |
| UtilityWater | Drilled Well |
Parking
Land
| Acreage | Yes |
| Sewer | Septic System |
| SizeIrregular | 84.38 |
| SizeTotal | 84.38 Ac|50 - 100 Acres |
| SizeTotalText | 84.38 Ac|50 - 100 Acres |
| ZoningDescription | A/ep |
Rooms
| Level | Type | Length | Width | Dimensions |
|---|
| Basement | Recreation Room | | | 23' x 39' |
| Basement | Living Room | | | 11'10'' x 18'10'' |
| Basement | Kitchen | | | 10'8'' x 13'3'' |
| Basement | Kitchen | | | 15'2'' x 14'6'' |
| Basement | Dining Room | | | 10'11'' x 14'11'' |
| Basement | Bedroom | | | 14'11'' x 10'9'' |
| Basement | Bedroom | | | 19'8'' x 10'8'' |
| Basement | Bedroom | | | 14'11'' x 10'3'' |
| Basement | 3pc Bathroom | | | 8'1'' x 5'9'' |
| Basement | 3pc Bathroom | | | 11'4'' x 6'4'' |
| Main Level | Other | | | 5'7'' x 10'5'' |
| Main Level | Primary Bedroom | | | 19'3'' x 13'10'' |
| Main Level | Mud Room | | | 6'8'' x 6'11'' |
| Main Level | Living Room | | | 23'5'' x 18'8'' |
| Main Level | Living Room | | | 17'6'' x 14'11'' |
| Main Level | Kitchen | | | 16'11'' x 19'6'' |
| Main Level | Other | | | 25'9'' x 21'9'' |
| Main Level | Foyer | | | 9' x 8'2'' |
| Main Level | Dining Room | | | 20'5'' x 12'9'' |
| Main Level | Bedroom | | | 12'3'' x 10'10'' |
| Main Level | Bedroom | | | 12'3'' x 11'0'' |
| Main Level | Full Bathroom | | | 11'3'' x 10'4'' |
| Main Level | 4pc Bathroom | | | 8'3'' x 7'6'' |
| Main Level | 2pc Bathroom | | | 2'7'' x 7'11'' |
https://www.realtor.ca/real-estate/27112178/7084-sixth-line-belwood





































